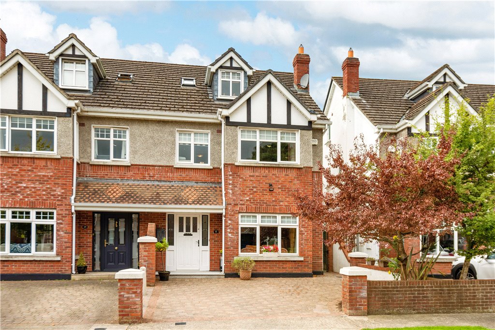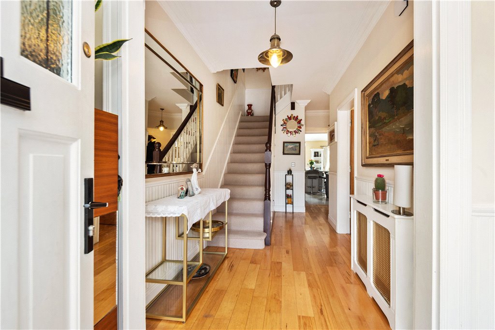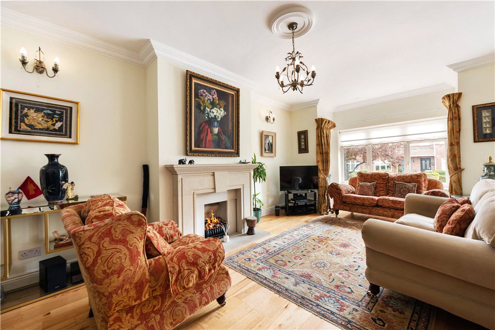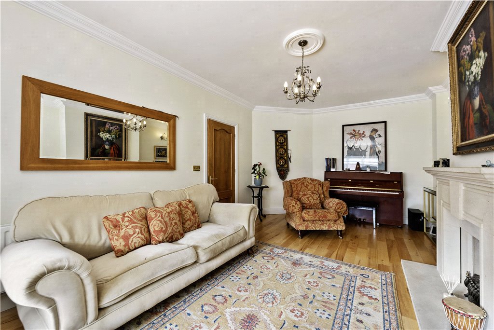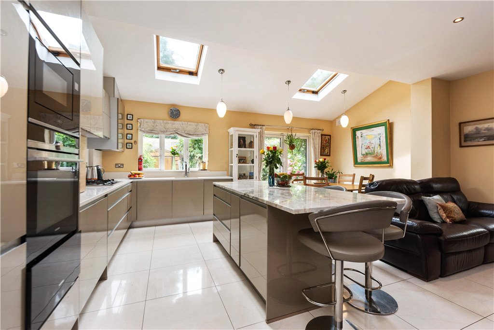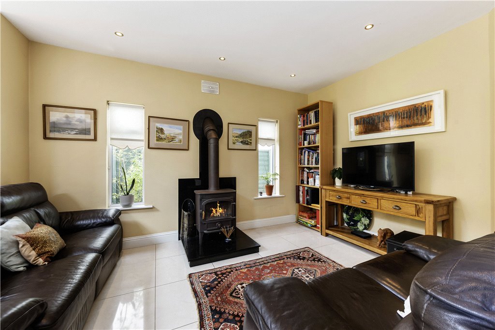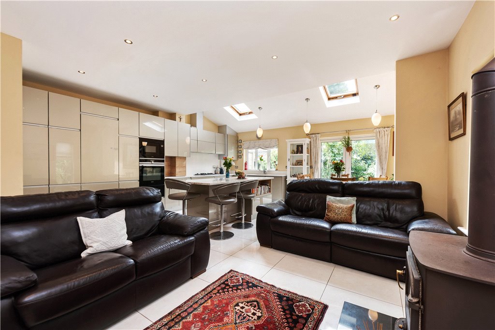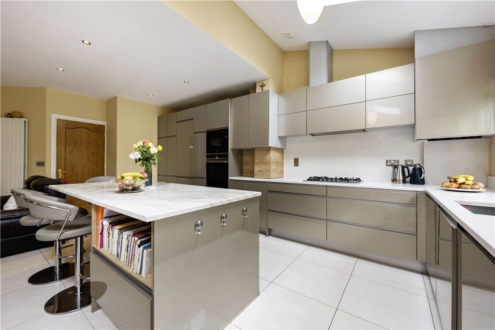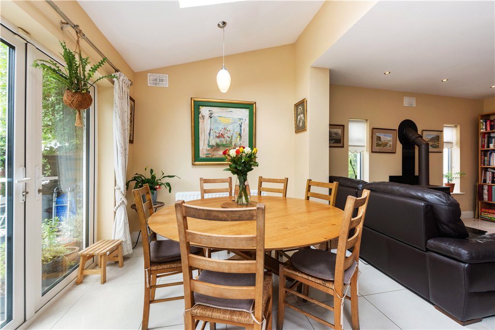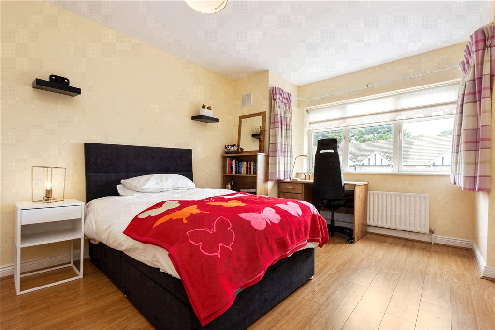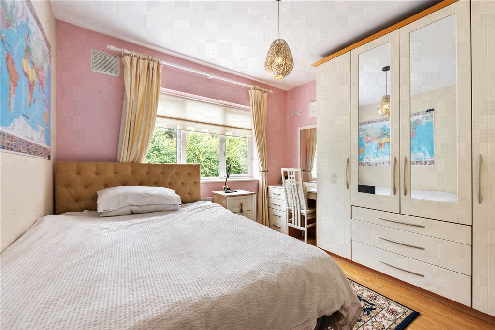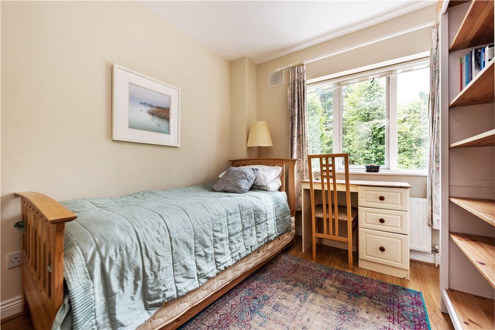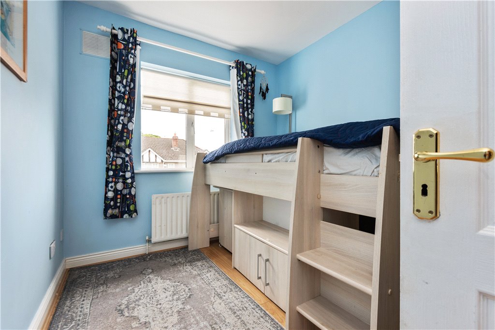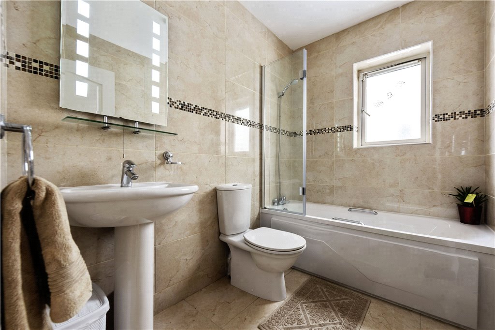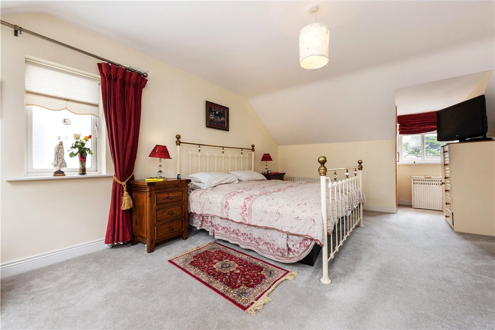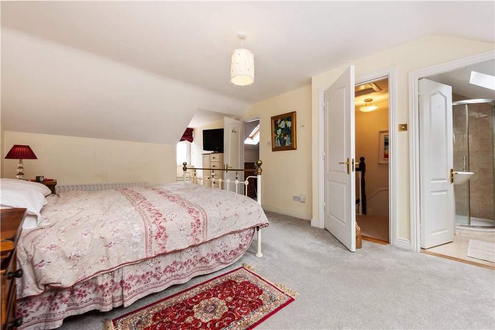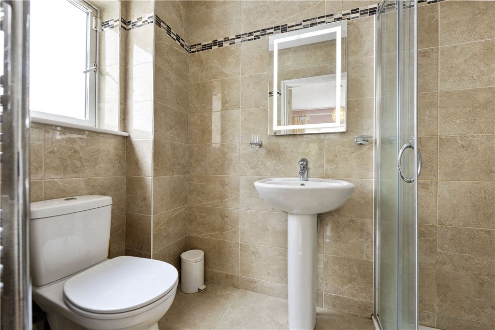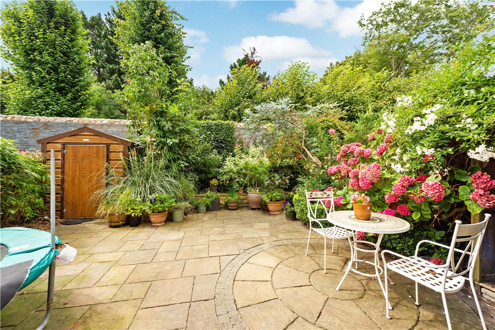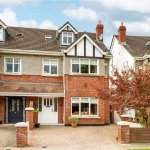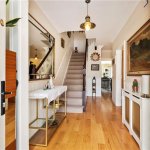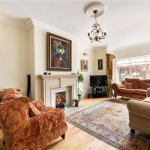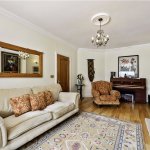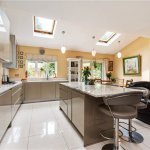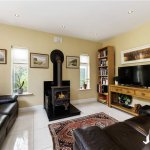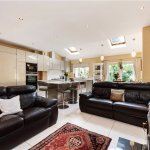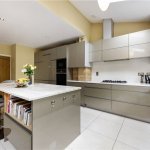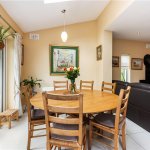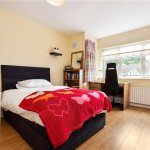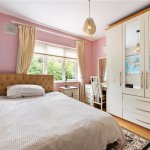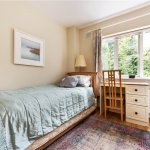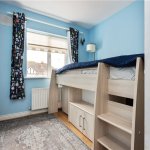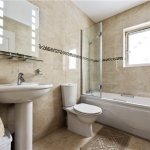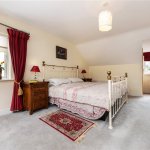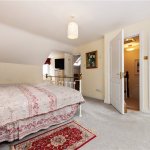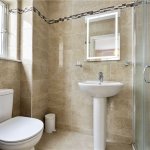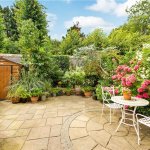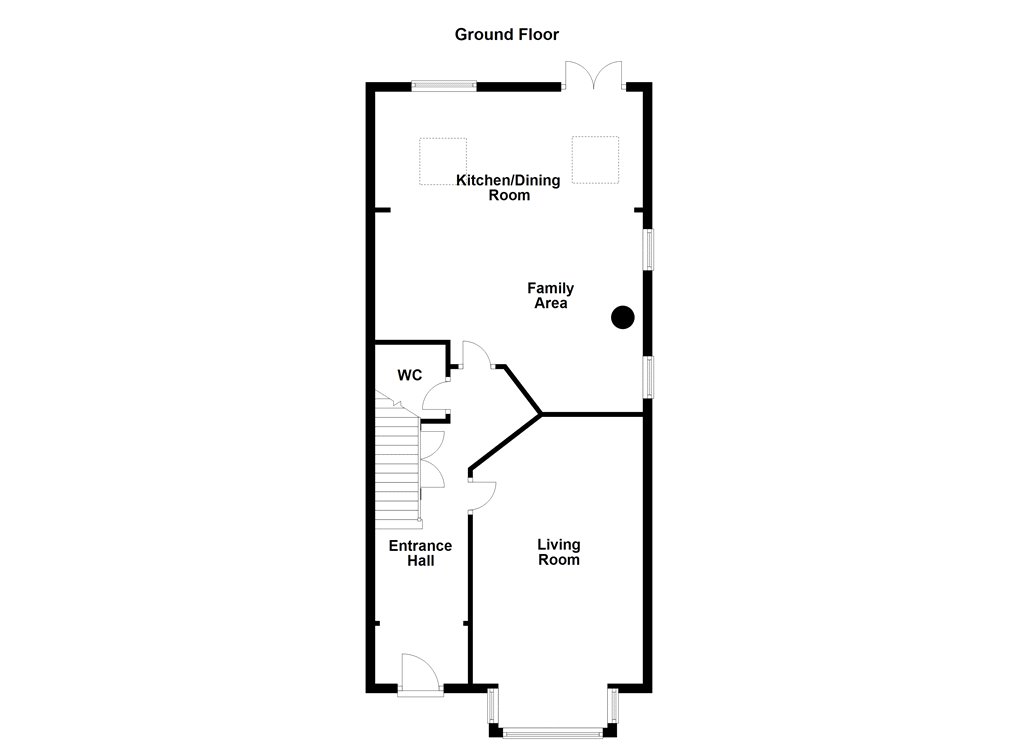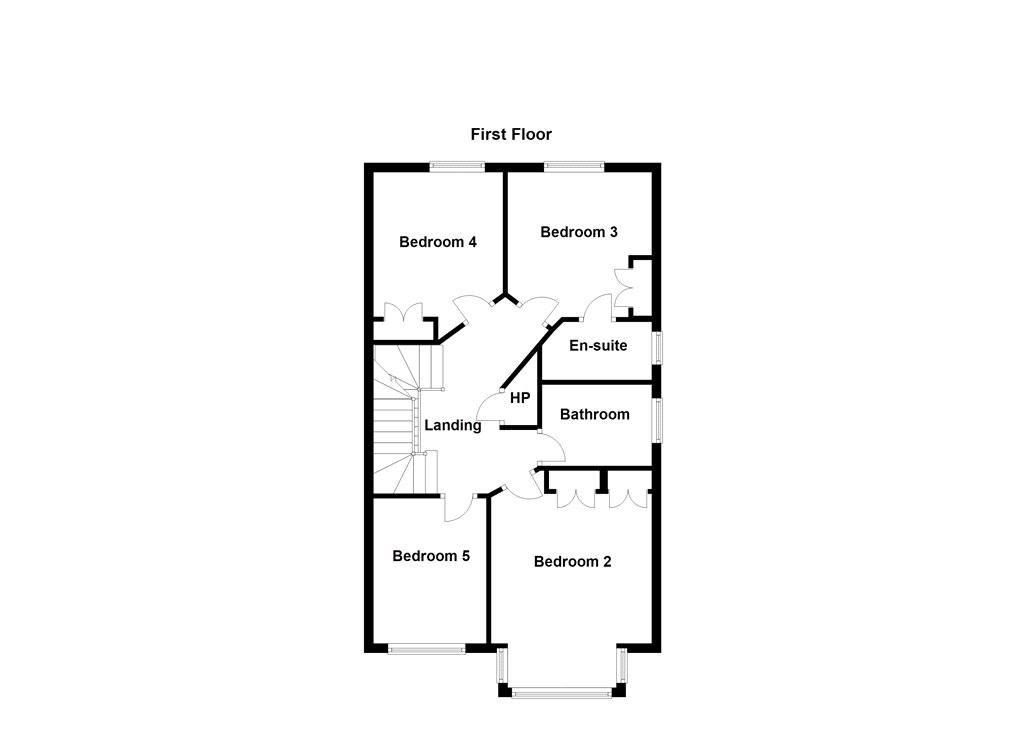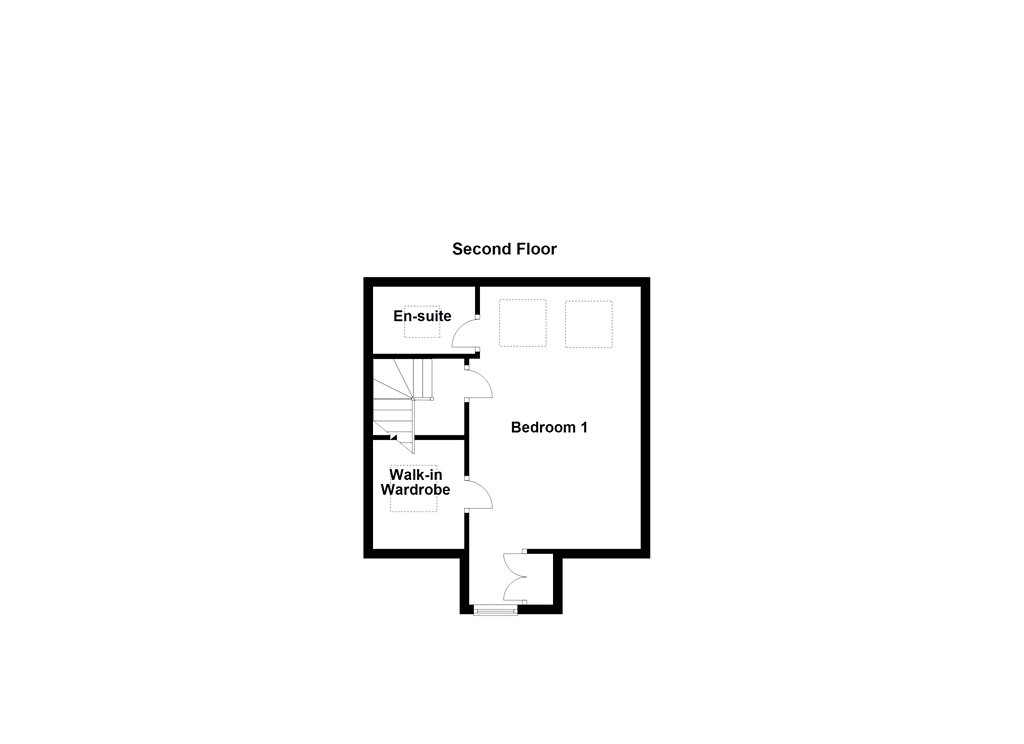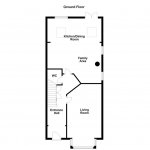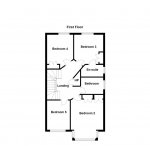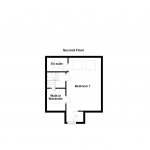51 Castle Grove Kilgobbin Wood Sandyford Dublin 18
Overview
Is this the property for you?

Semi Detached

5 Bedrooms

4 Bathrooms

166 sqm
A most impressive part red brick fronted family home, which has been updated and modernised to the highest specification throughout and now provides substantial contemporary accommodation, further benefiting from an enviable, sunny south west facing garden to the rear.
51 Castle Grove is ideally located in this quiet cul de sac within a stone’s throw of Leopardstown Village Centre and The Gallops LUAS stop.
A most impressive part red brick fronted family home, which has been updated and modernised to the highest specification throughout and now provides substantial contemporary accommodation, further benefiting from an enviable, sunny south west facing garden to the rear.
51 Castle Grove is ideally located in this quiet cul de sac within a stone’s throw of Leopardstown Village Centre and The Gallops LUAS stop. The property is approached by a pillared entrance opening onto a cobble lock drive providing excellent off street parking for two to three cars with mature shrubbery, planting, and trees completing the front garden. Gated side access leads to the sunny south west facing rear garden. On entering the home, it is immediately evident that this property has been lovingly maintained and upgraded and little expense has been spared in doing so. Internal accommodation briefly comprises, reception hall with solid timber floor, decorative panelled walls, and guest WC. A beautiful living room with natural stone fireplace has a bay window overlooking the front. To the rear of the property is a light filled state of the art open plan kitchen/dining/living space. This is room is the core living area of the home with a wide tiled floor running throughout. The living area has a cosy solid fuel burning stove and dual windows looking side. The kitchen/dining space is flooded in natural light with two Velux roof lights and double patio doors overlooking and opening into the rear garden. This impressive space is further complimented by recently installed contemporary handleless Kube kitchen with high end integrated appliances and granite worktops and upstands. A breakfast bar with additional seating compliments this ideal space. At first floor level are four well-proportioned bedrooms with one availing of an ensuite shower room. A family bathroom completes the accommodation at this level. On the second floor is a stunning bedroom suite spanning the entirety of this level. This room benefits from triple aspect windows with large bedroom space and both ensuite and walk in wardrobe. This is a truly outstanding family home offering wonderfully bright and generously proportioned accommodation in exceptional decorative order throughout. The property has been lovingly maintained and upgraded to include a recently installed Kube kitchen, upgraded bathrooms throughout now allowing the purchaser to literally walk in, hang their coats and enjoy all the comforts of contemporary living.
The highly regarded and family orientated positioning of 51 Castle Grove cannot be beaten being conveniently located amongst well maintained grounds with large open green areas and beautiful parklands walks. There is a wealth of local amenities in the area to include numerous golf clubs, driving range, Leopardstown Racecourse with Westwood Gym, equestrian centres and Fernhill Park and Gardens to mention a few. Local shopping facilities include Leopardstown Village Centre with Dunnes Stores, The Park at Carrickmines and Cornelscourt, and Dundrum Town Centre slightly further afield. The area is surrounded by a host of schools to include Holy Trinity within The Gallops, Gaelscoil Shliabh Rua, Educate Together Junior and Secondary Schools and Rosemont to name a few. Public transport in the area is excellent with The Gallops LUAS stop just opposite as well as several bus routes. The local M50 interchange provides ease of access to all areas of Dublin and beyond. The Aircoach departs central park on the half hour and reaching Dublin Airport within one hour.
BER: C2
BER No. 115480857
Energy Performance Indicator: 191.32 kWh/m²/yr
- Enclosed Porch (2.00m x 1.00m )with solid timber floor dado rail, decorative panelling, fuse board, alarm panel, and opens into the
- Entrance Hallway (5.30m x 2.00m )with solid timber floor, understairs storage, dado rail, decorative panelling, ceiling coving and door to
- Guest W.C. (1.60m x 1.50m )with tiled floor, dado rail, decorative panelling, w.c. and wash hand basin with unit below
- Living Room (5.60m x 3.70m )with bay window overlooking the front, feature natural stone fireplace and hearth with gas fire inset, ceiling coving and centre rose.
- Kitchen/Dining/Family Room (6.90m x 5.80m )dual aspect room with wide tiled floor, double door access to the rear garden with window overlooking the rear, contemporary high gloss handleless Kube kitchen with integrated with floor and eye level units, granite worktops and upstands, stainless steel sink, Siemens five ring gas hob with extractor over, integrated Siemens dishwasher, integrated Siemens fridge, plumbed for washing machine & dryer, houses the Baxi boiler, centre island with breakfast bar seating, integrated storage, freezer. The family area has dual windows looking side and cosy wood burning stove set on a raised marble hearthh
- Landing (4.00m x 3.20m )with hot press housing the water cylinder with built in shelving and dado rail decorative panelling
- Bedroom 1 (4.70m x 3.20m )with window overlooking the front, integrated floor to ceiling wardrobes and laminate wood flooring
- Bedroom 2 (3.10m x 2.50m )with window overlooking the front, integrated floor to ceiling wardrobes and laminate wood flooring
- Bedroom 3 (3.60m x 2.60m )with window overlooking the rear and integrated floor to ceiling wardrobes
- Bedroom 4 (3.30m x 3.10m )with window overlooking the rear, integrated floor to ceiling wardrobes, integrated desk with drawers and door to
- En Suite Shower Room (2.40m x 1.30m )with fully tiled floor and walls, wash hand basin, w.c., heated towel rail, window overlooking the side, step in shower and feature wall mounted mirror with LED lightsts
- Family Bathroom (2.40m x 1.70m )with window overlooking the side, fully tiled floor and walls, heated towel rail, w.c., wash hand basin, bath with shower attachment and wall mounted feature mirrorr
- Landing (1.90m x 1.65m )with access to the attic
- Main Bedroom Suite (5.70m x 3.70m )with window overlooking the side, dormer window overlooking the front and access to eaves storage
- Walk in Wardrobe (2.26m x 1.97m )with built in shelving and storage
- En Suite Shower Room (2.20m x 1.50m )with Velux window to the rear, w.c., wash hand basin, feature shower, heated towel rail, fully tiled floor and walls and wall mounted mirror with LED lighting
The property is approached by a pillared entrance opening onto a cobble lock drive providing excellent off-street parking for two to three cars with mature planting and shrubbery completing the front garden. Gated side access leads to the enviable sunny southwest facing rear garden which offers the ultimate in low maintenance laid out in Indian sandstone patio and boarded by an abundance of colourful planting, shrubbery and trees. A Barna shed to the rear offers excellent additional garden storage. The garden measures approximately 9m (29ft) in length.
The neighbourhood
The neighbourhood
The quickly growing business and residential hub of Sandyford is a favourite among young couples and professionals looking for accommodation with an urban feel outside of Dublin city centre. The many restaurants, cafes and amenities have made it a favoured place to live, along with the area’s convenient Luas line into the city.
Residents have their pick when it comes to amenities.
The quickly growing business and residential hub of Sandyford is a favourite among young couples and professionals looking for accommodation with an urban feel outside of Dublin city centre. The many restaurants, cafes and amenities have made it a favoured place to live, along with the area’s convenient Luas line into the city.
Residents have their pick when it comes to amenities. Sandyford is home to the well-known Beacon South Quarter, with its excellent choice of shopping, dining and entertainment. The centre offers a gym, beauty salons, Dunnes Stores and restaurants such as favourites Michie Sushi and Elephant & Castle. Despite its urban feel and the daily influx of commuters to Sandyford Business District, the area is also ideal for family activities: Imaginosity, Dublin’s children’s museum, opened in Sandyford in 2015 and Jump Zone is the perfect afternoon spot for busy little ones.
As far as green space goes, Sandyford is within easy reach of Marlay Park and the nearby Dublin Mountains. The area is particularly well serviced by a variety of public transport options, including bus routes, the Luas green line and Aircoach service for adventures further afield. Dundrum, with its popular shops, restaurants, cinema and theatre, are just a short Luas ride away. For those looking to raise a family in Sandyford, a number of primary and secondary schools are located nearby.
Lisney services for buyers
When you’re
buying a property, there’s so much more involved than cold, hard figures. Of course you can trust us to be on top of the numbers, but we also offer a full range of services to make sure the buying process runs smoothly for you. If you need any advice or help in the
Irish residential or
commercial market, we’ll have a team at your service in no time.
 Semi Detached
Semi Detached  5 Bedrooms
5 Bedrooms  4 Bathrooms
4 Bathrooms  166 sqm
166 sqm 












