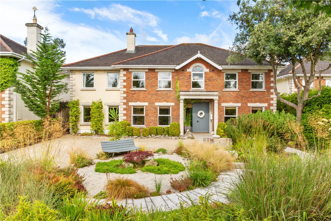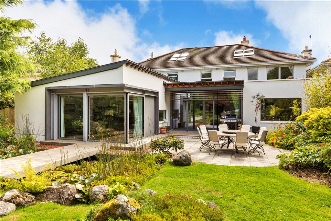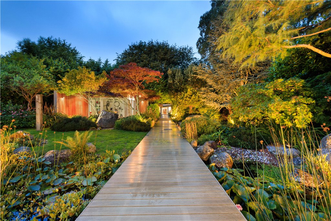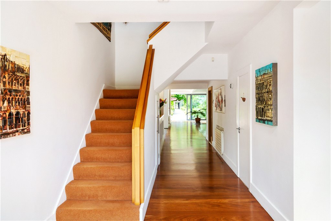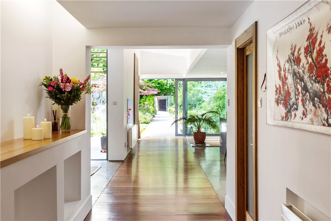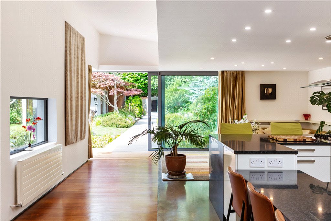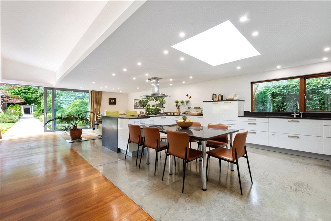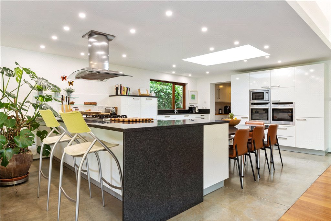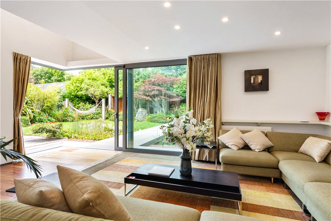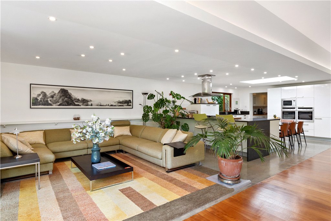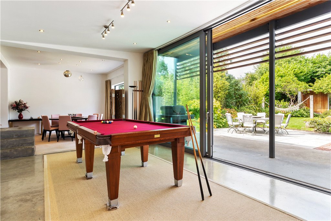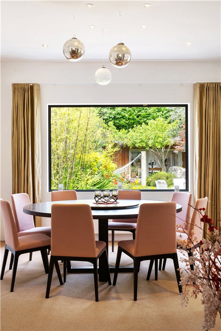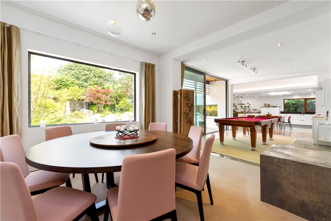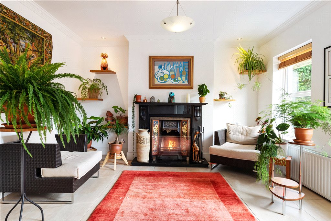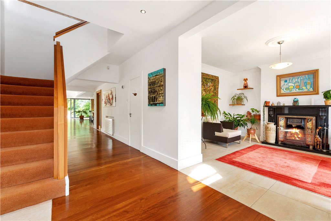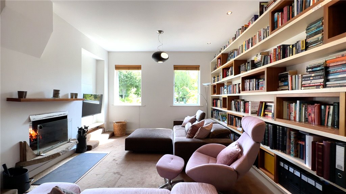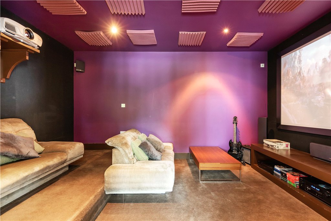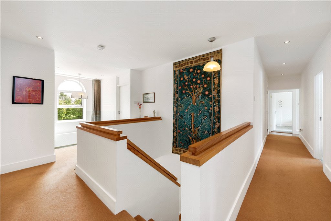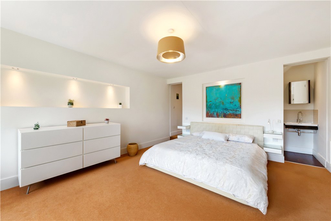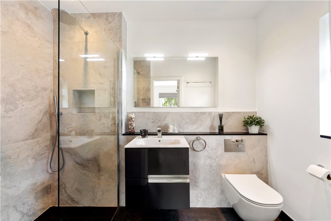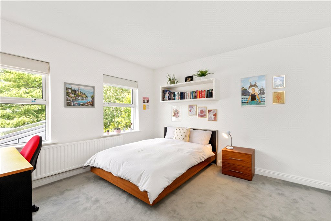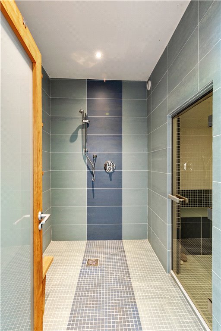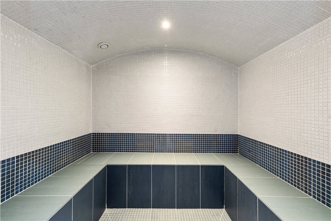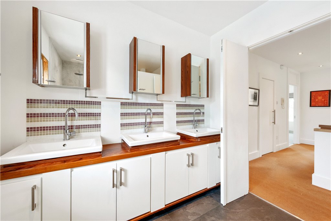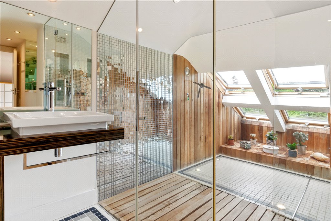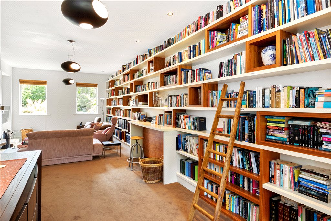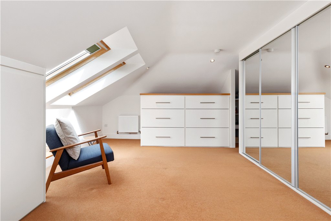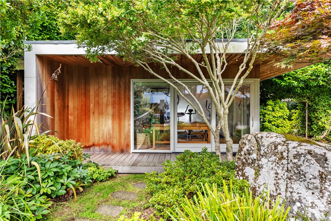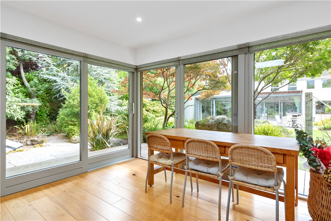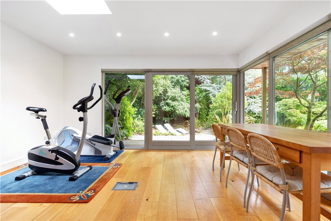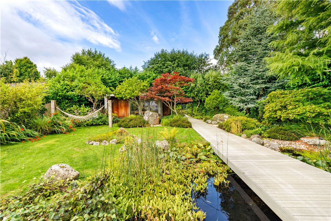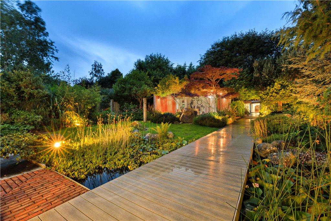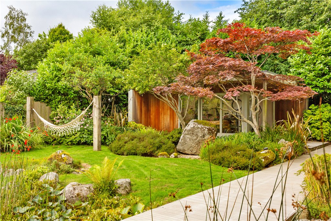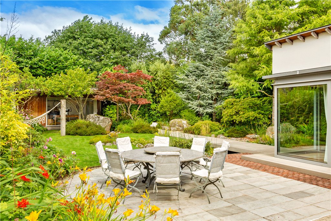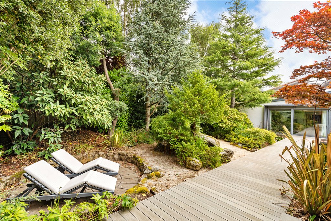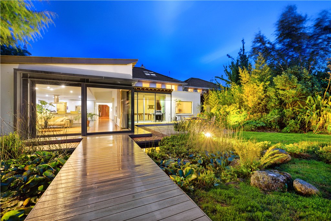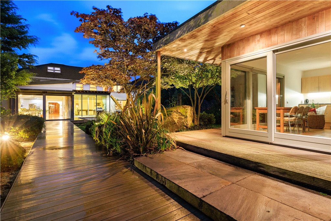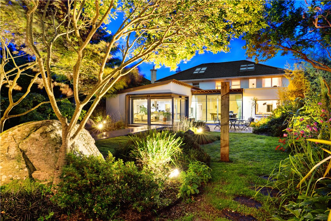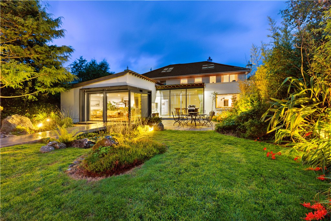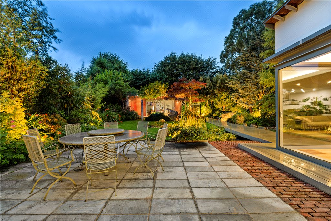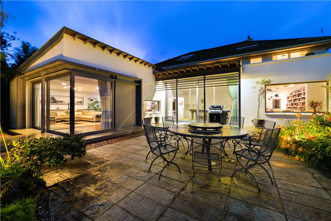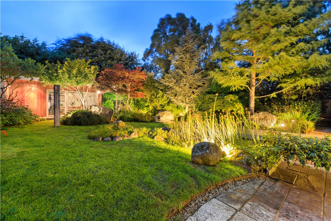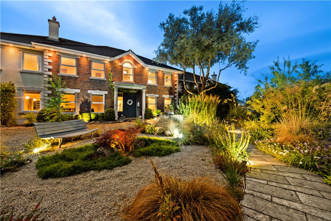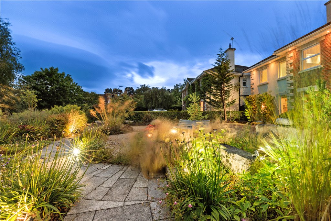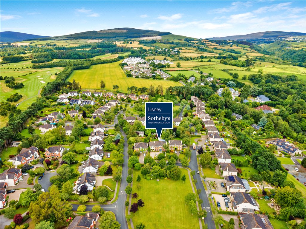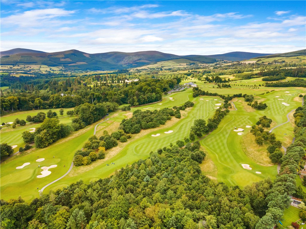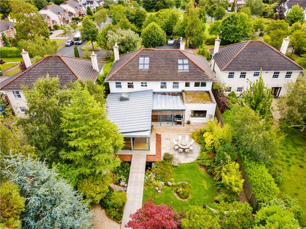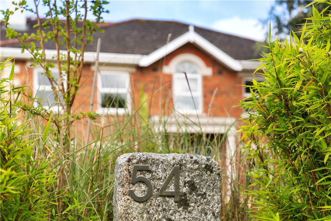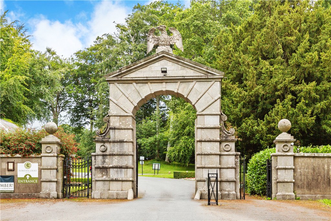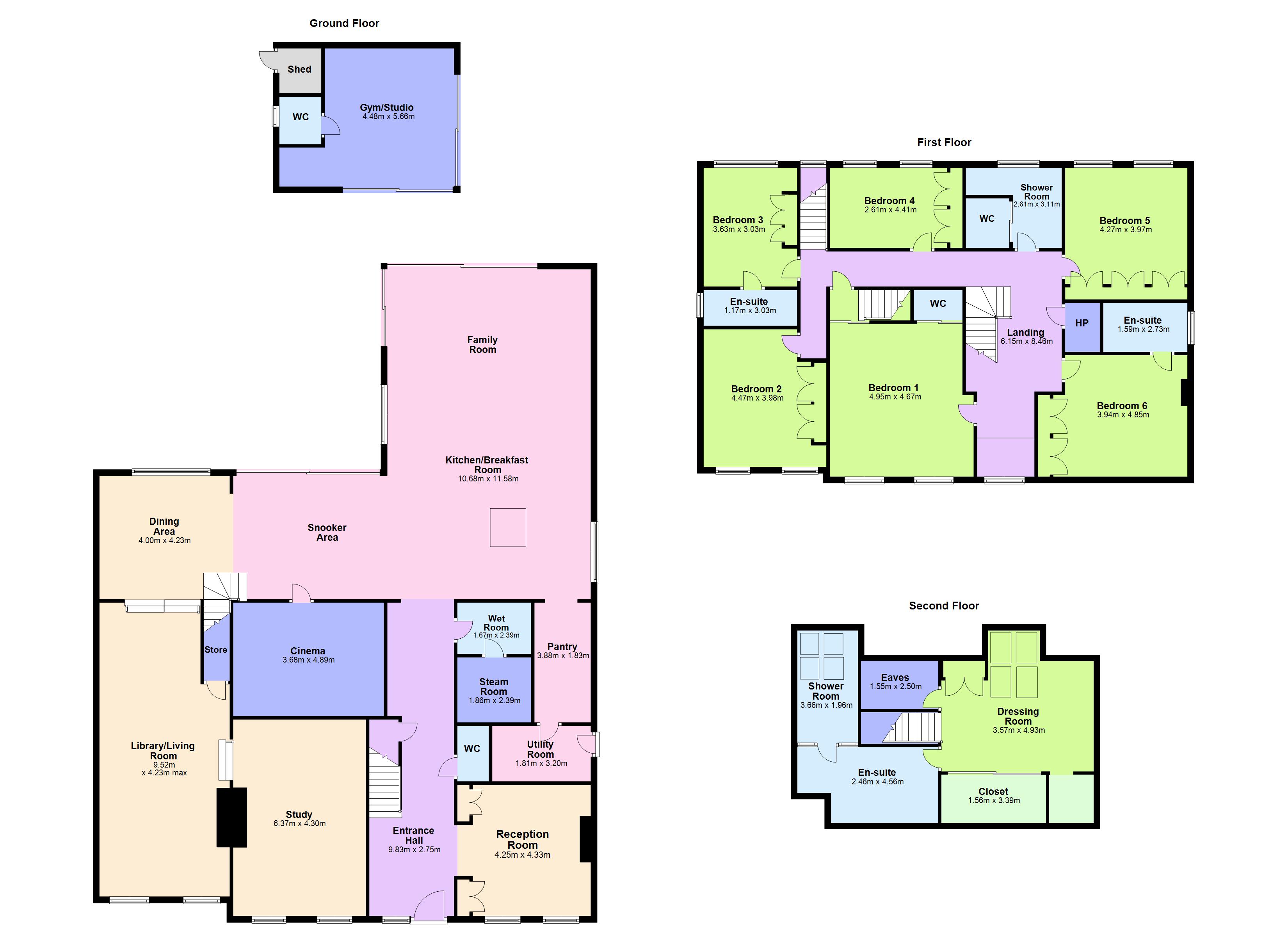54 Eagle Valley, an exquisite masterpiece nestled within the highly sought-after community. This stunning property, originally built in 1998, stands as a testament to the refinement and magnificence that defines Eagle Valley. Approaching the property, you’ll be captivated by its secluded position off the main drive, overlooking a sprawling green area that imparts a sense of space and serenity.
As you pass through the impressive front door with a double height ceiling foyer, you’ll be captivated by an eye-catching iroko hardwood pathway that guides you deeper into the heart of the home, leading you to the rear garden. The contemporary design and spacious art gallery-style interiors fill the home with abundant light, standing as a testament to the current owners’ visionary transformation of this residence into a modern oasis.
To the right of the entrance hall, a beautifully presented east-facing reception room awaits, where you can catch the morning sun all year round. On the opposite side, a versatile study room offers endless possibilities. A double-sided solid-fueled fire grate welcomes you into the high ceiling living room and custom-built library spanning the impressive 10-meter length of the room.
Venturing further, the full space unfolds, featuring an open flow from the dining room to the games area and a vast kitchen/breakfast area seamlessly integrating to a family room. The large glass panel doors effortlessly allow for a perfect inside-outside living experience. The panoramic westerly views from this space embrace the serene zen garden and koi pond, adding to the sense of tranquility and beauty. The renovation brief was masterfully executed, resulting in minimal yet striking features, including polished concrete floors, distinct floor levels, a double height pitched ceiling, and an expansive amount of glass, all contributing to the home’s distinctive and contemporary atmosphere.
Adjoining the games area is a fully fitted cinema room with surround sound and soundproofing, perfect for unforgettable movie nights. To relax even further, a wet room connected to a 10-person vaulted ceiling steam room provides the ultimate indulgence and comfort.
The ground floor is completed by a pantry, utility room, WC, and store room, ensuring that every practical need is met with style and functionality. Ascending either of the two designer staircases to the second floor, you’ll find the epitome of sophisticated living.
The east facing Master Bedroom, boasts a separate staircase that leads to an entirely secluded floor area dedicated solely to the master suite. This exclusive space includes a WC, an en-suite bathroom, a shower room, a dressing room, and ample closet and storage space. Bedrooms 2, 4, and 5 are all spacious double rooms with access to the main family bathroom, while Bedrooms 3 and 6 also enjoy the advantage of attached en-suites.
The zen and tranquil garden is a true oasis meticulously designed by a renowned horticulturist. Lush mature trees, vibrant shrubs, and flowers abound, carefully positioned for perfect harmony and aesthetic appeal. The westerly aspect and evergreen planting ensures sunlight and captivating views all year round, while the elegant Japanese maple, plum, and apple trees add their unique charm to the landscape. A reflective pond graces the garden, bringing joy and tranquility to the outdoor space. Strategically placed 10-ton ancient granite boulders, sourced from the nearby Wicklow mountains, effortlessly contribute to the seamless composition and flow of nature in the garden’s design.
A splendid fully fitted garden room clad in cedar, currently serving as a gym, workshop and home office. From this vantage point, you can enjoy yet another splendid perspective, overlooking the picturesque gardens.
Immerse yourself in the splendor of this remarkable home, a sanctuary that embodies the perfect blend of light and space, minimal aesthetic, Japanese influence, and contemporary design.
 Detached
Detached  6 Bedrooms
6 Bedrooms  7 Bathrooms
7 Bathrooms  466 sqm
466 sqm 










