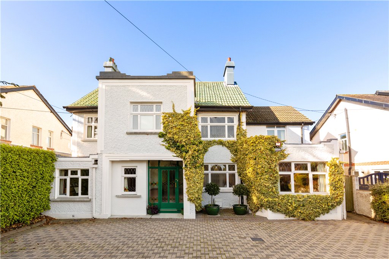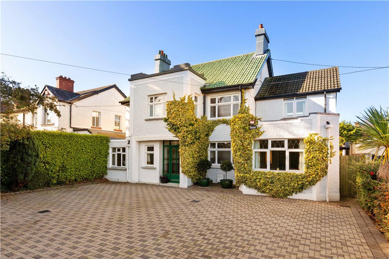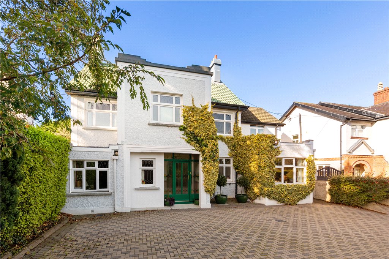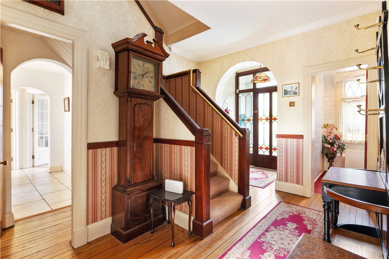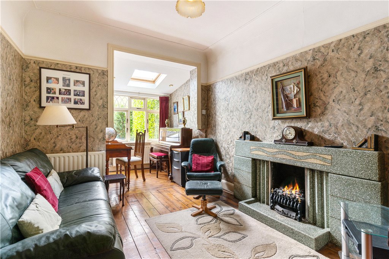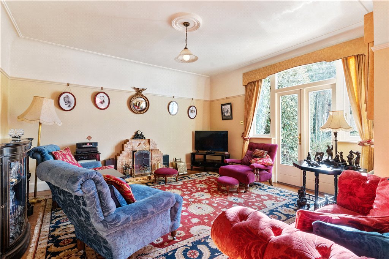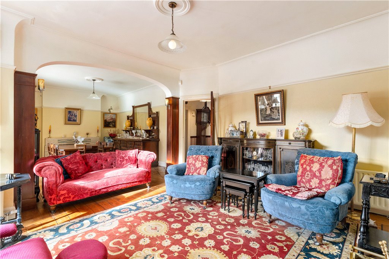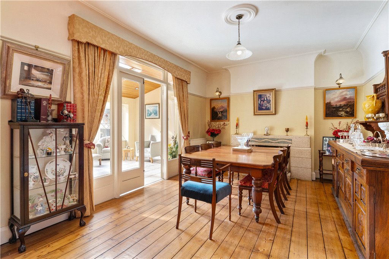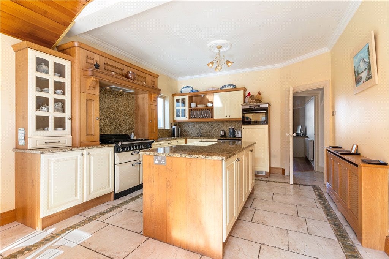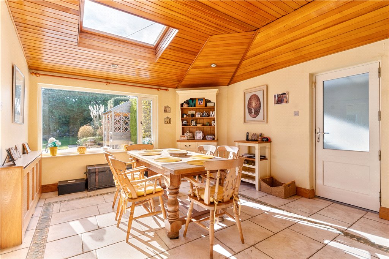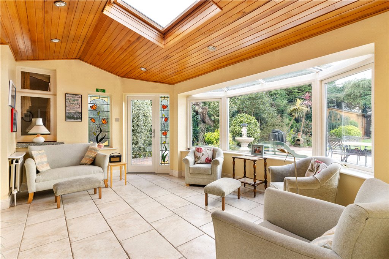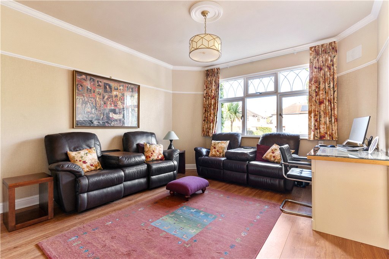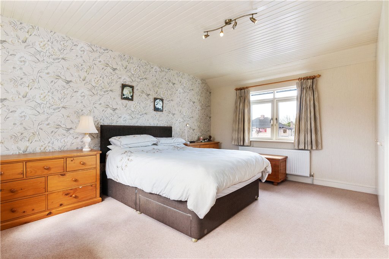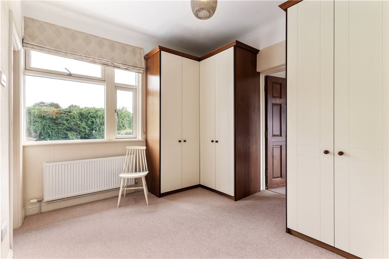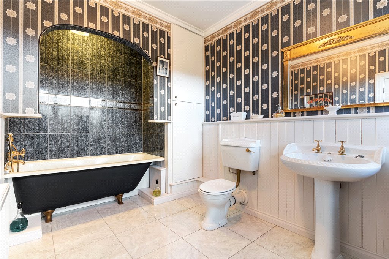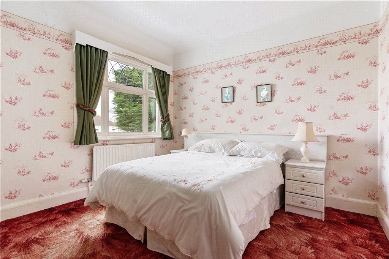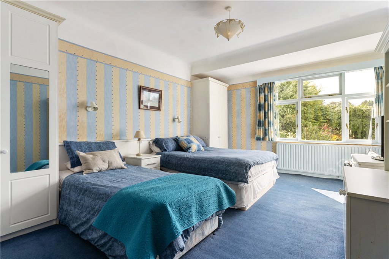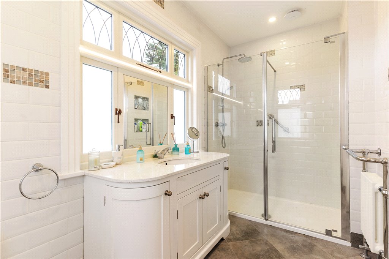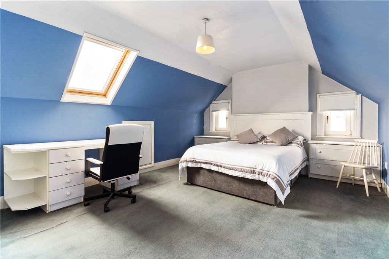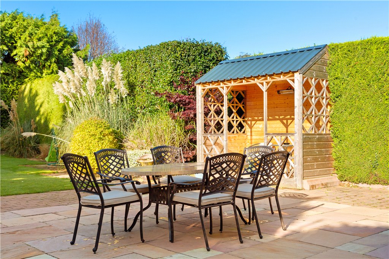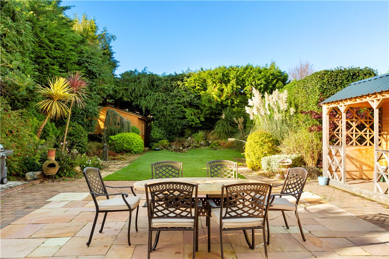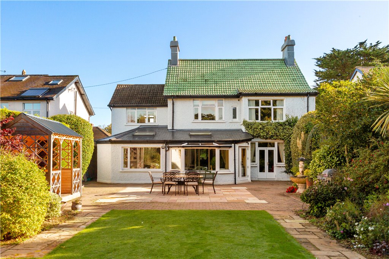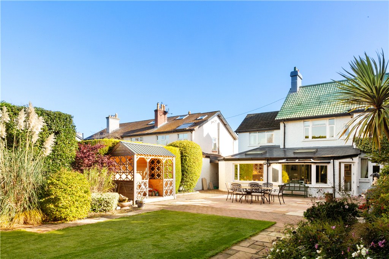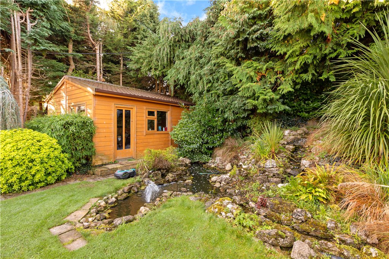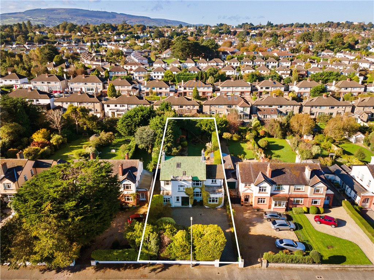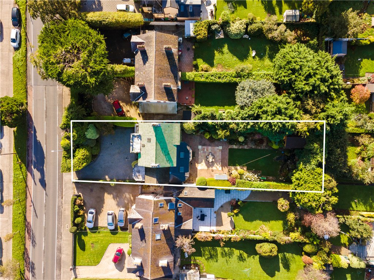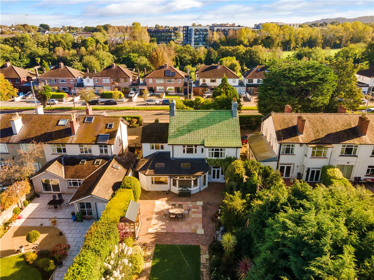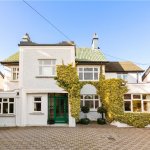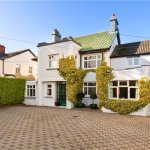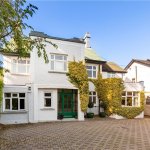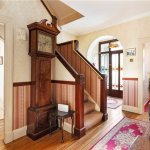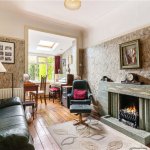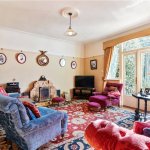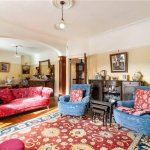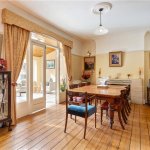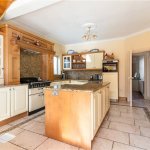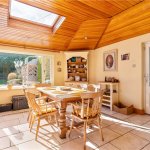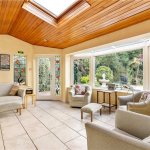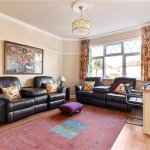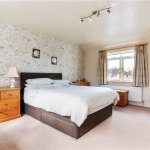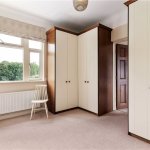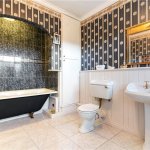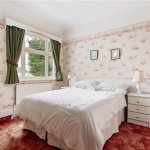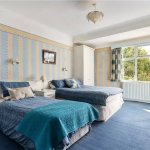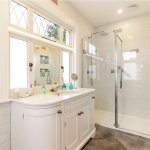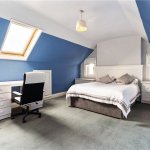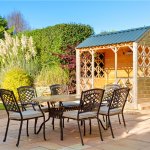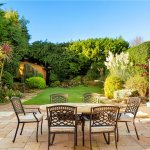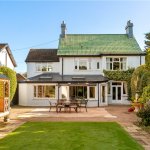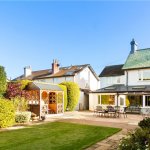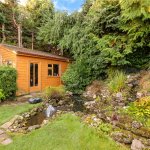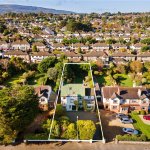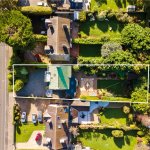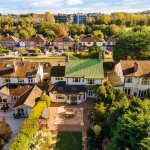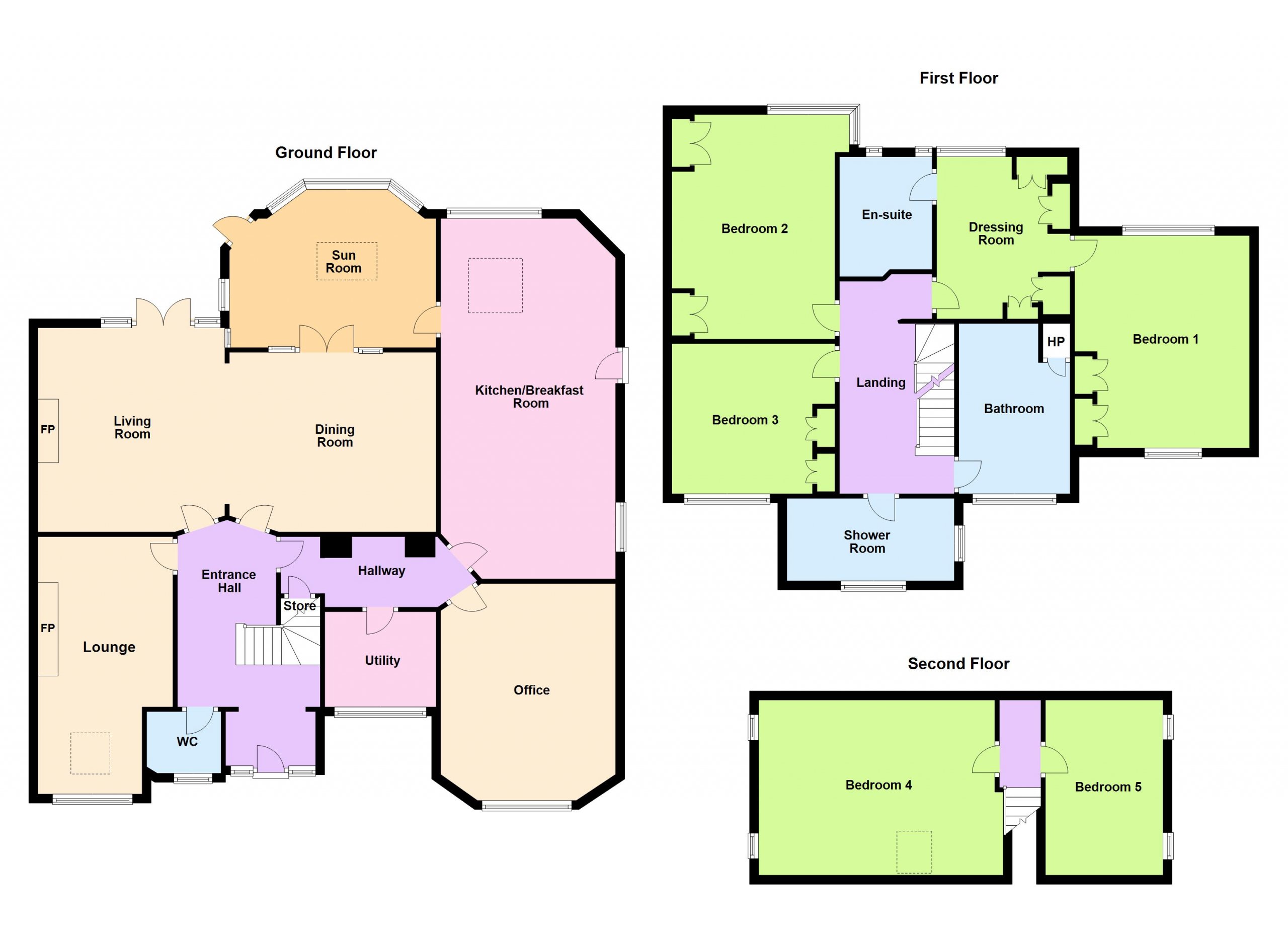55 Clonkeen Road Blackrock Co. Dublin
Overview
Is this the property for you?

Detached

5 Bedrooms

4 Bathrooms

276 sqm
Superbly position and set back off the ever-popular Clonkeen Road lies 55 Clonkeen Road – A spacious and extended detached family home bursting with character throughout and with the benefit of a magnificent wide and long mature rear garden measuring approximately 111ft in length which enjoys complete seclusion, a rarity in such a central location.
Superbly position and set back off the ever-popular Clonkeen Road lies 55 Clonkeen Road – A spacious and extended detached family home bursting with character throughout and with the benefit of a magnificent wide and long mature rear garden measuring approximately 111ft in length which enjoys complete seclusion, a rarity in such a central location.
This property boasts extremely well proportioned and light infused accommodation extending to approx. 276sq.m. (2,975 sq.ft.) making this an ideal home for family living. It briefly comprises of; at ground floor level; a most impressive entrance hallway with attractive wood flooring and guest w.c, a playroom/ study, sitting room, dining room, a sunroom with a spectacular outlook over the rear garden, kitchen/ breakfast room with door to the side passage, a further family room and utility room.
On the first floor there are three good sized bedrooms, the main bedroom suite being of particular note with walk in wardrobe and ensuite. A shower room and a family bathroom complete this levels accommodation. Finally the top floor has two further bedrooms bringing the total up to five.
The front and rear gardens are of particular note with the rear garden being beautifully manicured and laid out in lawn bordered by a spectacular array of mature, shrubs, trees and plants, a large garden room and with a selection of patio areas ideal for Al fresco dining. To the front there is off street car parking for 3-4 cars to the front.
The location is of unparalleled convenience, being situated close to an abundance of amenities at nearby Deansgrange and Cornelscourt including shops, banks, hairdressers and cafes. Recreational amenities in the area are second to none with The Park at Cabinteely available within a pleasant stroll providing over 100 acres of parkland including a popular playground and a coffee shop. There are tennis courts available within walking distance at Meadowvale and there are leisure facilities available at the DLR Leisure Monkstown. The property is situated close to some of South County Dublin’s most highly regarded schools including St Brigid’s Boys and Girls School, Loretto Foxrock, Clonkeen College, Hollypark, Le Lycée Français, CBC Monkstown Park to name but a few. Transport options are plentiful with many buses available on the QBC within a short stroll and access to the M50 close at hand opening up the National Road Network.
BER: D2
BER No. 117086801
Energy Performance Indicator: 299.67 kWh/m²/y
- Entrance Porch (2.20m x 1.20m )with dado rail, polished timber floor and arch through to the
- Entrance Hall (4.30m x 3.10m )with ceiling coving, polished timber floor, dado rail, PhoneWatch alarm system and centre rose
- Cloakroom/Guest W.C. with wash hand basin, w.c., fully tiled walls, tiled floor and ceiling coving
- Lounge (5.80m x 3.10m )with polished timber floor, open fireplace with Art Deco fireplace surround, mantle and hearth, picture railing, bottleneck plasterwork, centre rose and Velux window
- Living Room (4.60m x 4.20m )with double doors out to the rear garden, polished timber floor, open fireplace with Art Deco tiled mantle and surround and hearth, picture railing, bottleneck plasterwork, centre rose and large arch through to the
- Dining Room (4.60m x 3.70m )with polished timber floor, open fireplace with Art Deco mantle, surround and inset, picture rail, bottleneck plasterwork, centre rose and double doors out into the
- Sunroom (4.85m x 3.80m )with tiled floor, Velux window, recessed lighting, vaulted timber ceiling and door out into the rear garden
- Kitchen/Breakfast Room (8.10m x 4.00m )with a range of fitted cupboards and units, work surfaces, gas fired Rangemaster with extractor fan over, sink unit, centre island, integrated fridge & integrated freezer, plumbed for dishwasher, integrated AEG electric oven, ceiling coving, centre rose, vaulted timber ceiling, recessed lighting, radiator cover and door out to the side passage
- Office (4.80m x 3.90m )with a range of fitted cupboards, book shelving, ceiling coving, picture rail, centre rose and built in desk
- Inner Hall with understairs storage and connects through to the
- Utility Room (2.50m x 2.20m )with plumbing for washing machine & dryer, sink unit and fitted cupboards
- Landing (4.80m x 2.70m )with Velux window, ceiling coving, centre rose and dado rail
- Shower Room (3.70m x 1.90m )with step in double tray shower with monsoon head, wash hand basin with cupboards under, w.c., heated towel rail, fully tiled walls, tiled floor and recessed lighting
- Family Bathroom (3.80m x 2.50m )with cast iron claw footed bath, wash hand basin, w.c., wainscoting, tiled floor, ceiling coving and centre rose
- Bedroom 1 (4.70m x 3.90m )with timber panelled ceiling and a range of fitted wardrobes
- Dressing Room (3.60m x 3.00m )with a range of fitted wardrobes and bottleneck plasterwork
- En Suite Shower Room with step in double tray shower with monsoon head over, w.c., wash hand basin with cupboards under, fully natural stone tiled walls and natural stone tiled floor
- Bedroom 2 (5.10m x 3.70m )with a range of fitted wardrobes, bottleneck plasterwork and overlooks the rear garden
- Bedroom 3 (3.70m x 3.30m )with a range of fitted wardrobes, headboard, side lockers and bottleneck plasterwork
- Bedroom 4 (5.30m x 3.90m )with a range of fitted wardrobes, Velux window and eave storage
- Bedroom 5 (3.90m x 2.56m )with eave storage and hatch to attic
- Outside the rear garden faces south west, is laid out mainly in lawn with feature fountain, extremely large Indian sandstone patio area bordered by cobble lock, side passage to the front, garden is abundant with mature flowers, shrubs and trees, gazebo and Shomera to the rear
The neighbourhood
The neighbourhood
Blackrock is one of the most popular residential and shopping areas in South County Dublin, and deservedly so. Its charming village centre is home to a number of beloved shops, restaurants, cafes and bars and excellent primary and secondary schools.
Blackrock is one of the most popular residential and shopping areas in South County Dublin, and deservedly so. Its charming village centre is home to a number of beloved shops, restaurants, cafes and bars and excellent primary and secondary schools. With all of its many local amenities and just 6.5 kilometres from the city centre, Blackrock continues to be a highly sought-after neighbourhood for Dublin buyers.
Two newly refurbished shopping centres in Blackrock add to the excellent array of main street boutiques. The area also boasts some of South County Dublin’s most highly regarded restaurants, such as the Michelin star Liath as well as a selection of international eateries available at the vibrant Blackrock Market. In addition to its many shops and restaurants, Blackrock is ideal for active families. Swimming at Blackrock Beach, a number of local parks with playgrounds, pleasant walks and tennis courts, along with several sports clubs (tennis, football and gyms to name but a few) are just some of the many recreational activities available for Blackrock residents.
Blackrock is extremely well served by public transport being positioned on the DART line which offers quick, 15-minute service into the city centre. There are excellent bus routes in the area along with the Aircoach servicing Dublin Airport. Just adjacent to Blackrock’s charming village centre is a bustling commercial campus, many banks, solicitors and architect’s offices as well as the large office buildings that house the likes of Zurich and AIG
Lisney services for buyers
When you’re
buying a property, there’s so much more involved than cold, hard figures. Of course you can trust us to be on top of the numbers, but we also offer a full range of services to make sure the buying process runs smoothly for you. If you need any advice or help in the
Irish residential or
commercial market, we’ll have a team at your service in no time.
 Detached
Detached  5 Bedrooms
5 Bedrooms  4 Bathrooms
4 Bathrooms  276 sqm
276 sqm 














