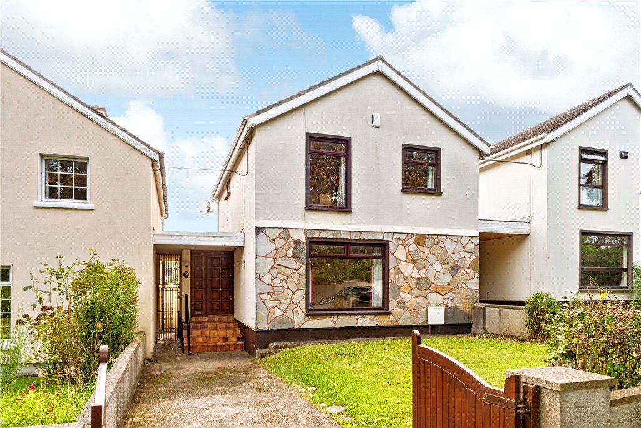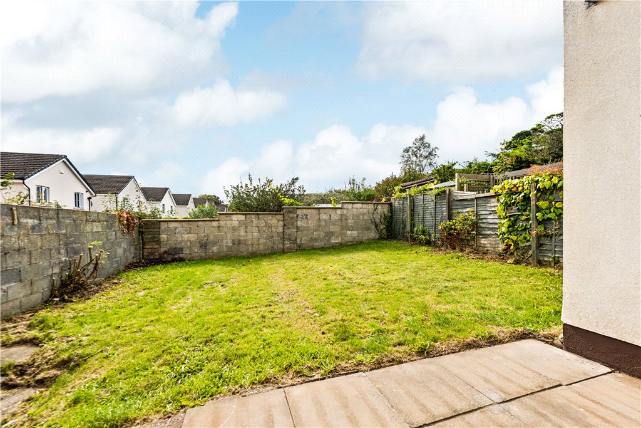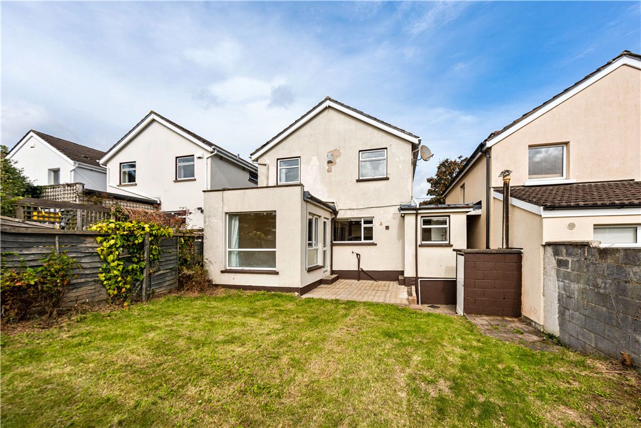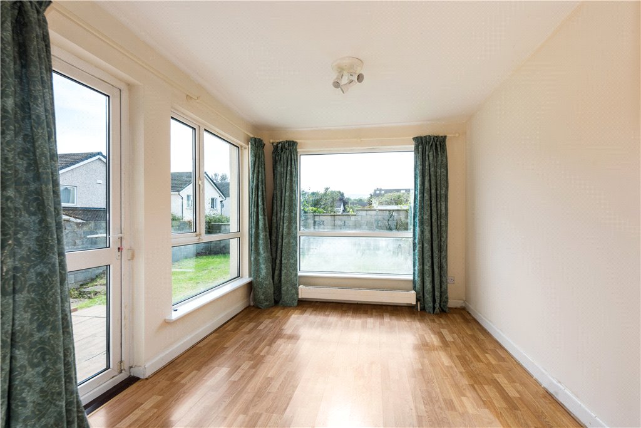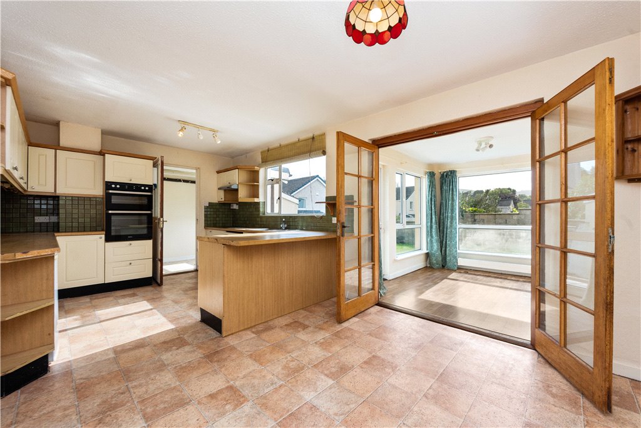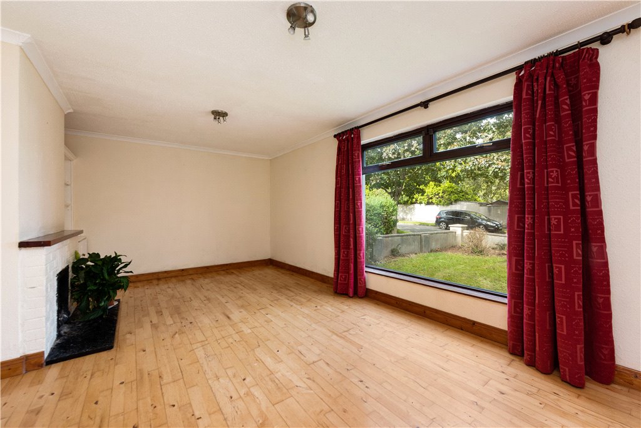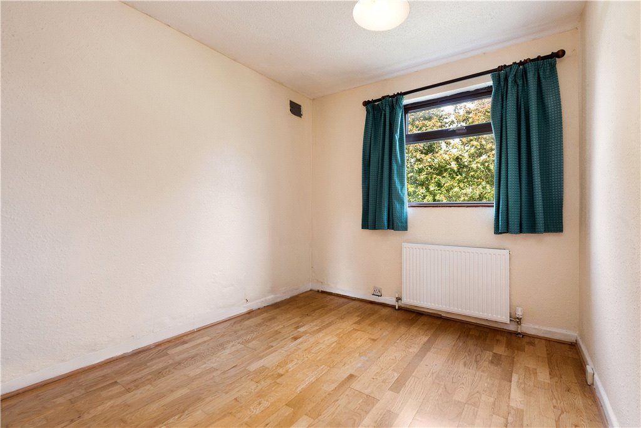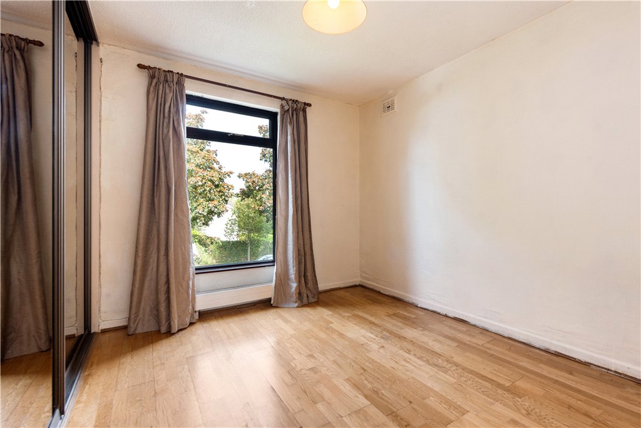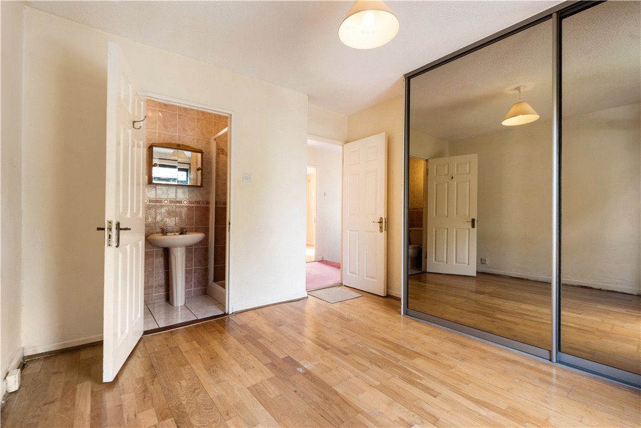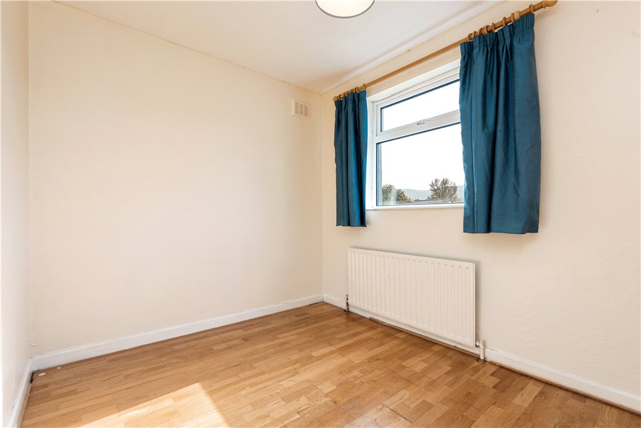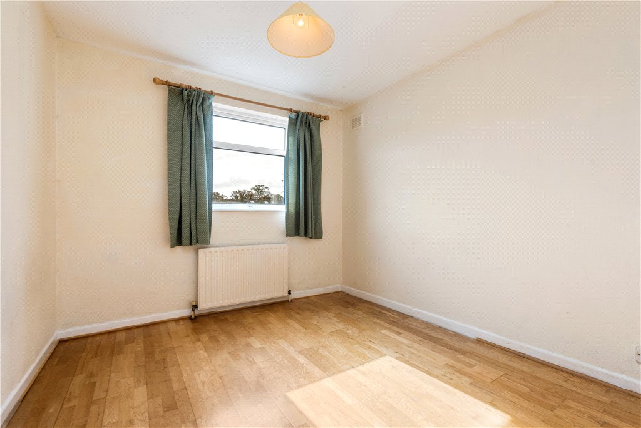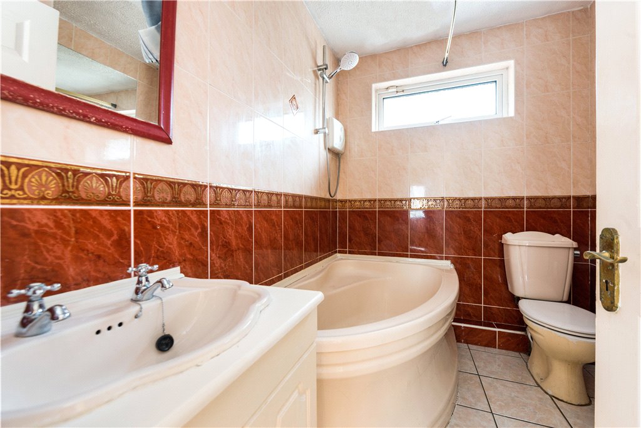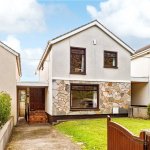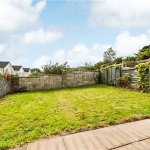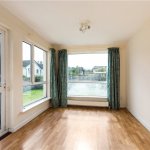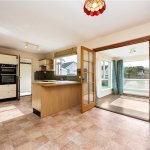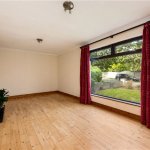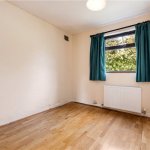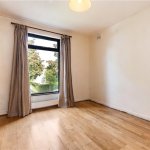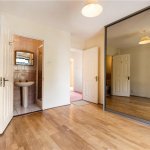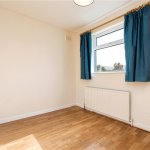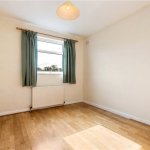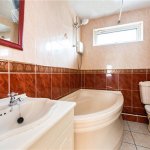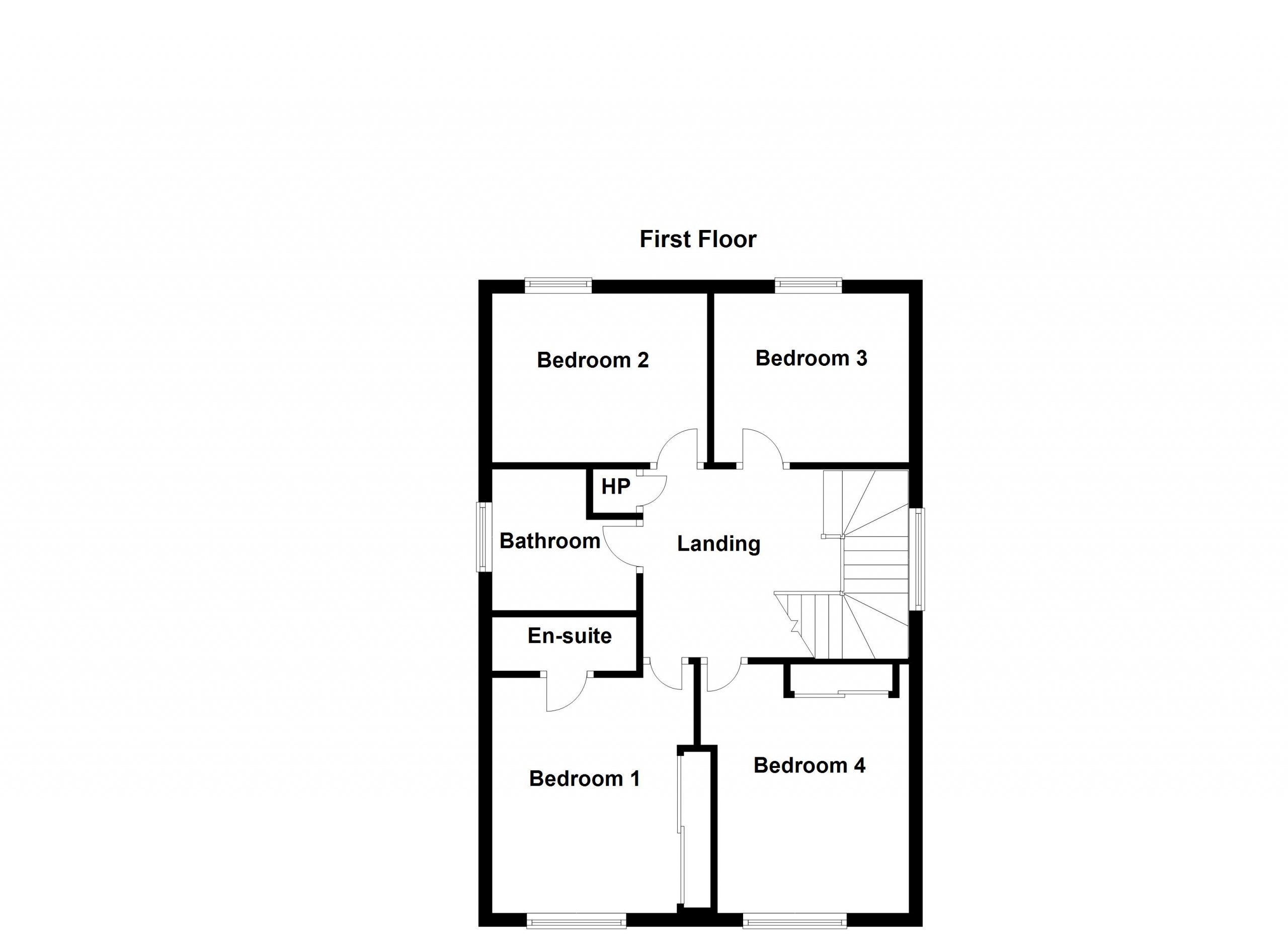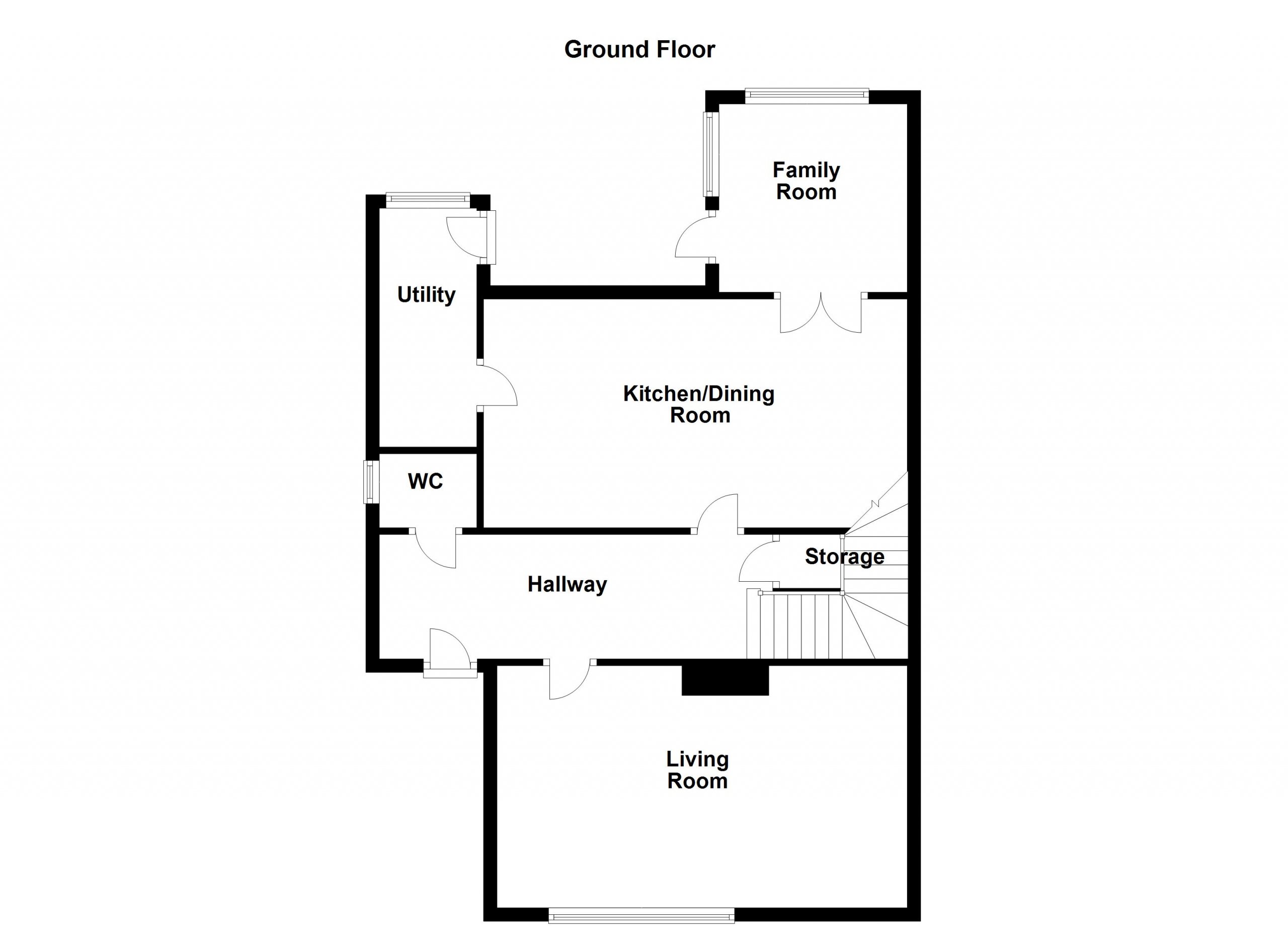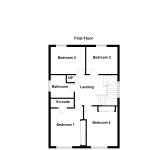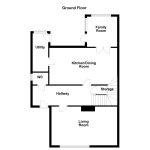57 Grange Wood Rathfarnham Dublin 16
Overview
Is this the property for you?

Detached

4 Bedrooms

3 Bathrooms

130 sqm
The sale of this outstanding family home represents an opportunity to purchase an extended detached four-bedroom family residence in this most sought after and convenient location across the road from Marley Park and minutes’ walk from a host of local amenities. The property has the additional benefit of a delightful south west facing private rear garden.
The sale of this outstanding family home represents an opportunity to purchase an extended detached four-bedroom family residence in this most sought after and convenient location across the road from Marley Park and minutes’ walk from a host of local amenities. The property has the additional benefit of a delightful south west facing private rear garden. Subject to acquiring the necessary planning permission the property offers outstanding potential to further extend if required.
On entering the property, a sizeable hallway leads to the large living room to the front and a delightful kitchen / dining room which opens into the family room and overlooks the rear garden Upstairs a landing area leads to the four ample sized bedrooms and the main family bathroom. The main bedroom has the benefit of an ensuite bathroom. There is excellent off-street car parking to the front with pedestrian access to the rear garden. The rear garden is a veritable suntrap enjoying a south westerly aspect and affording a high degree of privacy, set out in level lawn with patio area.
On the doorstep of Marley Park with its 300 acres of parkland, forestry, coffee shops and walks, the location offers every conceivable requirement within a short walking distance. There is a regular bus service to and from the city centre and the Luas stations at Balally and Dundrum are within a 20-minute walk. The property also enjoys excellent transport links and is within a two-minute drive of the M50 motorway providing ease of access to Dublin and the surrounding counties. There is an abundance of local primary and secondary schools within the immediate area and Dublin Airport is within a 25-minute drive of the property.
BER: E2
BER No. 102589017
Energy Performance Indicator: 378.31 kWh/m²/yr
- Entrance Porch with access via steps from front garden leading to:
- Entrance Hall (5.80m x 1.80m )with rooflight overhead, hardwood floor, door to understairs storage cupboard to walk in storage cupboard area. Door to:
- Cloakroom (1.45m x 1.25m )with wc, wash hand basin and tiled floor.
- Living Room (6.10m x 3.70m )with large picture window overlooking garden to front, brick surround solid fuel fireplace with tiled hearth and built in shelving and storage cupboard.
- Kitchen/Dining Room (6.05m x 3.50m )6.05m x 3.50m (19'10" x 11'6") with traditional style fitted kitchen with range of cupboards, worktops, breakfast bar, one and a half bowl sink unit, plumbing for dishwasher and built in Beko double oven, Hotpoint four ring electric hob with Candy extractor hood, double doors opening to family and door to:
- Utility Room (3.55m x 1.65m )with door to rear garden, plumbing for washing machine and dryer and built in storage cupboards.
- Family Room (3.10m x 2.70m )with window overlooking rear garden and door to rear patio and garden.
- Landing Area (2.20m x 2.15m )with Stira staircase to attic area and door to hot press/airing cupboard.
- Main Bedroom (3.70m x 3.20m )with built in sliderrobes with tinted mirrored door wardrobe with door to: :
- Ensuite (2.30m x 0.95m )with electric shower, wc, wash hand basin, tiled floor, and walls.
- Bedroom 2 (Front) (3.75m x 2.90m )with built in wardrobes.
- Bedroom 3 (Rear) (3.55m x 2.90m )
- Bedroom 4 (Rear) (3.20m x 2.55m )
- Bathroom (2.40m x 2.15m )with Quadrant bath with Triton T90XR electric shower overhead, wc, wash hand basin with storage cupboard under, tiled floor and walls.
The garden is walled to the front and side with off street carparking for two vehicles. The garden to the front is predominantly set out in level lawn. There is pedestrian access to the side of the property leading to the rear garden. The rear garden is a notable and important feature of this property extending to approximately 13m/38ft in length. It enjoys a sunny south westerly aspect and is not directly overlooked to its rear with patio area. The garden is predominantly set out in lawn garden and offers obvious potential to extend to existing residence if required subject to the necessary grant of planning permission.
The neighbourhood
The neighbourhood
Rathfarnham is a leafy Dublin suburb, exceptionally popular due to its location, full of green space and minutes away from the Dublin Mountains. Originally settled as an ‘estate village’ to serve the owners of Rathfarnham Castle, the area was properly settled as a suburb in the 1960s and 1970s and has continued to attract families searching for homes surrounded by ample greenery and modern amenities within easy reach of Dublin city.
Rathfarnham is a leafy Dublin suburb, exceptionally popular due to its location, full of green space and minutes away from the Dublin Mountains. Originally settled as an ‘estate village’ to serve the owners of Rathfarnham Castle, the area was properly settled as a suburb in the 1960s and 1970s and has continued to attract families searching for homes surrounded by ample greenery and modern amenities within easy reach of Dublin city.
This friendly community is home to a wide array of restaurants, cafes and pubs, including the famous Yellow House where – according to legend – the architects of the 1798 rebellion met for a dram or two. Both Rathfarnham Shopping Centre and Nutgrove Shopping Centre cater to residents and account for a Tesco, ALDI and Lidl between them. As for schools, there is an excellent choice of both primary and secondary in the area.
Nearby Bushy Park is popular with residents of all ages with woodland walks, farmer’s markets, tennis courts and more. However, Rathfarnham locals have their pick when it comes to outdoor space, with Rathfarnham Castle Park, St Enda’s Park and Glenbrook Park all in the immediate vicinity as well. Likewise, the Dublin Mountains offer plenty of scenic walking trails and wildlife sightings just a 15-minute drive away.
Lisney services for buyers
When you’re
buying a property, there’s so much more involved than cold, hard figures. Of course you can trust us to be on top of the numbers, but we also offer a full range of services to make sure the buying process runs smoothly for you. If you need any advice or help in the
Irish residential or
commercial market, we’ll have a team at your service in no time.
 Detached
Detached  4 Bedrooms
4 Bedrooms  3 Bathrooms
3 Bathrooms  130 sqm
130 sqm 











