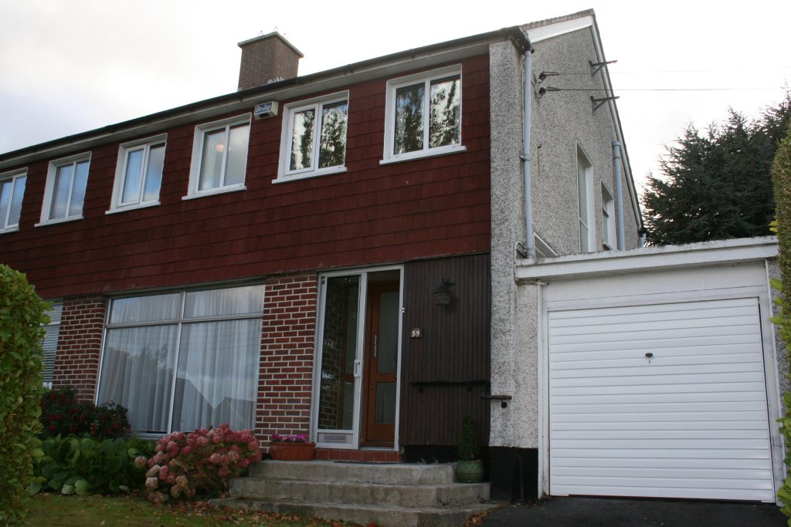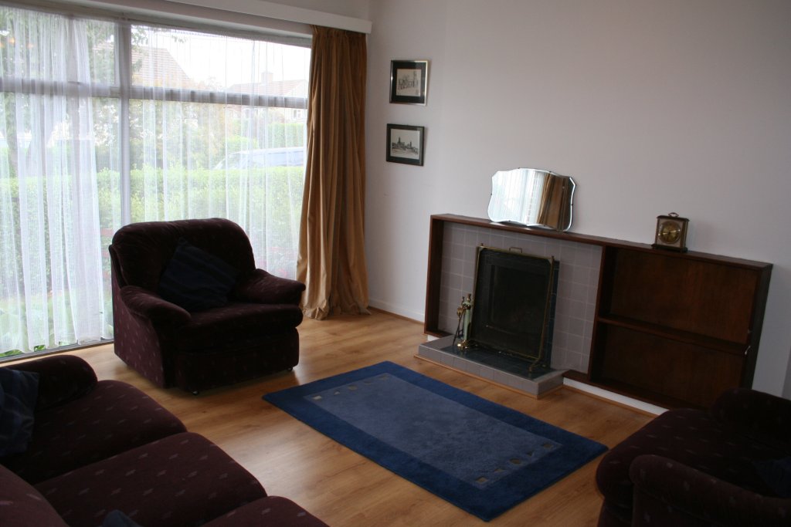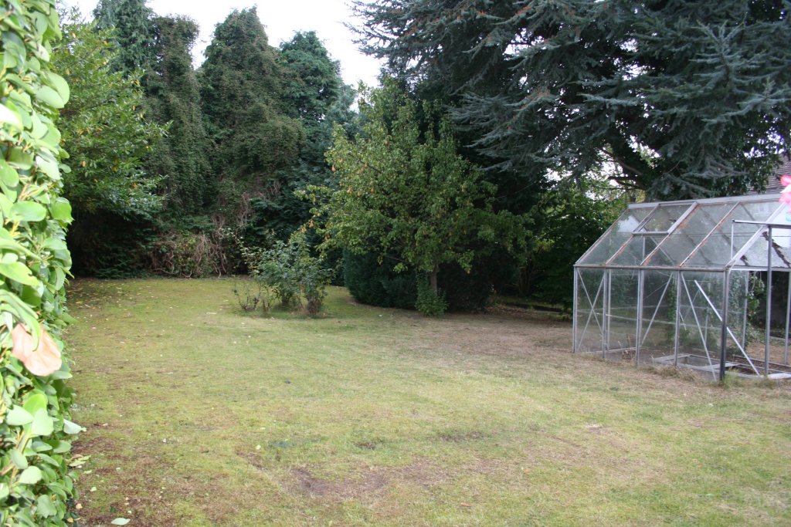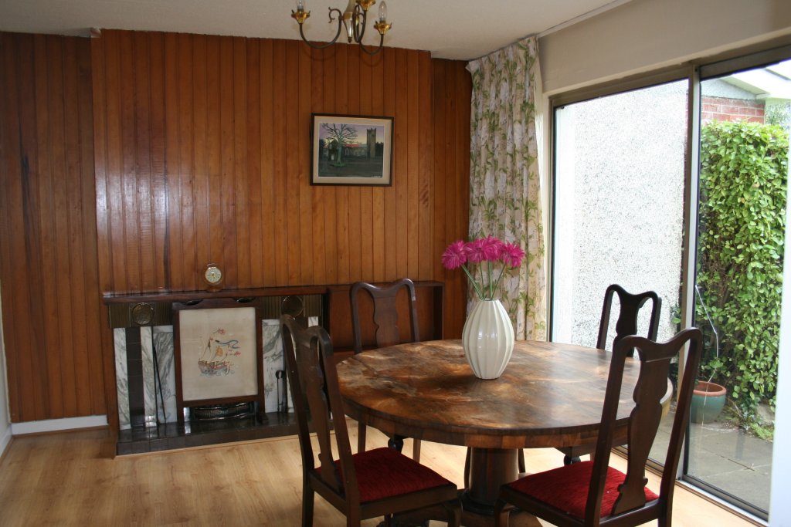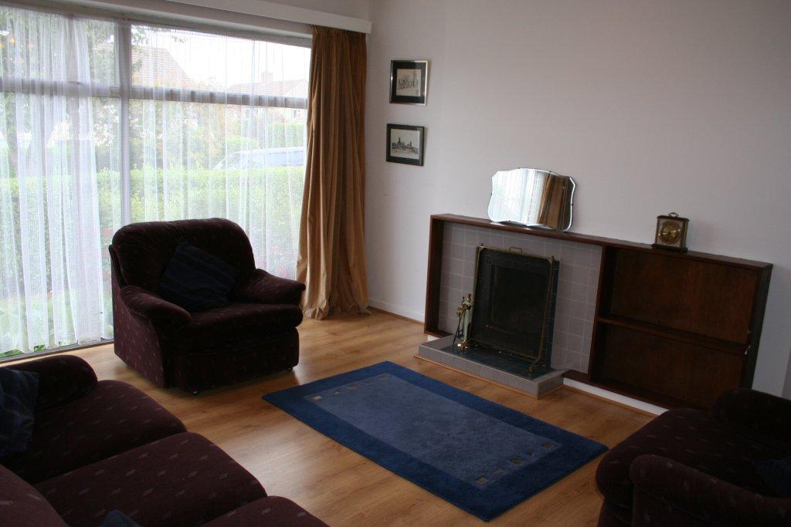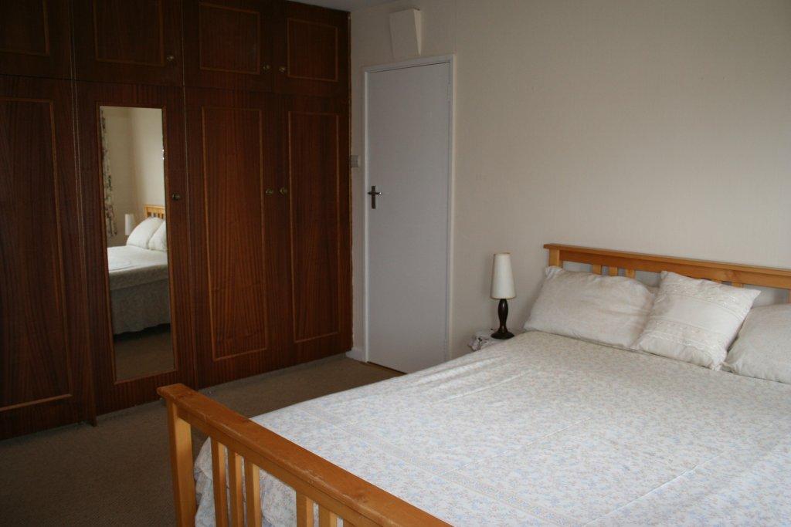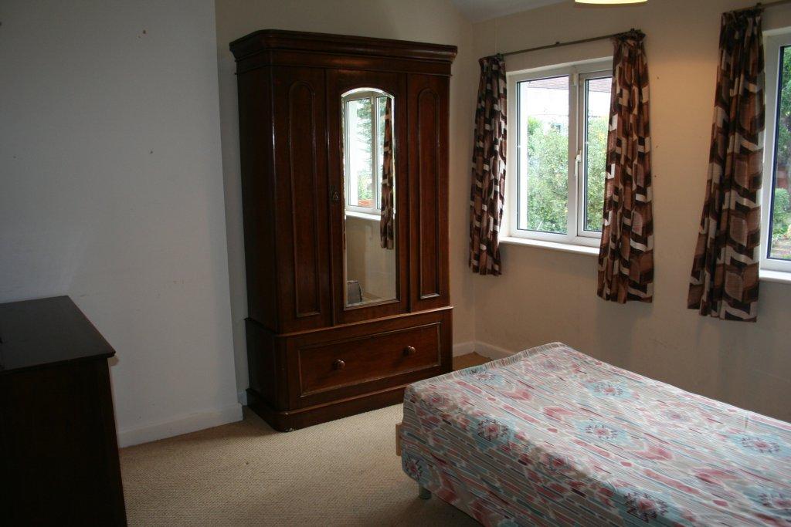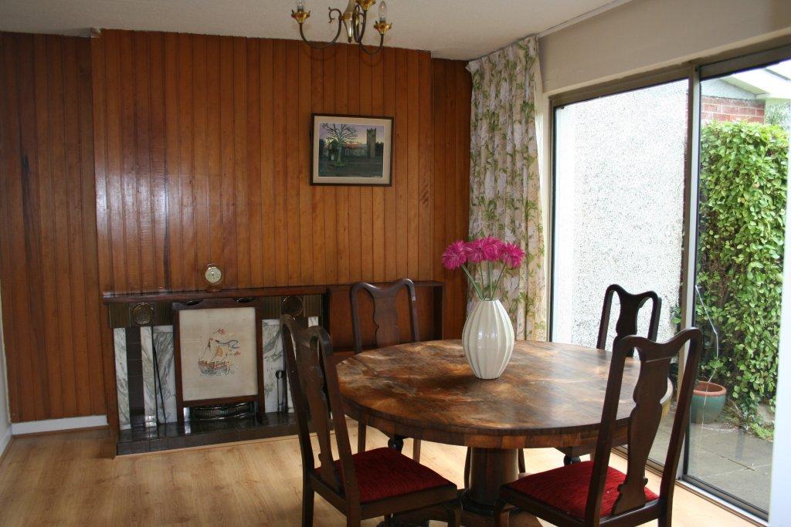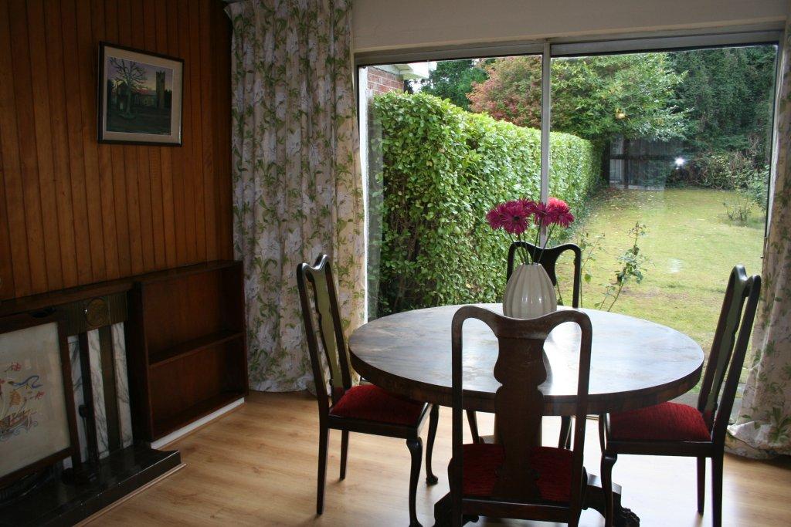Sold
59 Sweetmount Park Dundrum,
Dundrum, Dublin 14
Asking price
€345,000
Overview
Is this the property for you?
Property details
BER:
Accommodation
- Notes The property is situated on the corner of Sweetmount Park. It is a part brick timber part timber,front corner site part peddle dash. You have tarmacadem driveway, lawneed front garden bordered by mature shrubs and hedging also has a significent corner garden which again is lawned and there is side pedestrian access and it is bordered by mature hedging steps up to the front porch slate tiled.
- Reception Hallway (3.40m x 2.50m )all window downstairs are single glazed aluminium.off reception hallway there is a
- Downstairs Wc with whb and wc and window, tiled splashbacks. There is also digital burglar alarm panel and understairs storage closet, door through to
- Front Reception Room (4.50m x 3.98m )with tiled open fireplace with timber surround, laminate floor,double doors leading throught to
- Dining Room (To Rear) (3.95m x 3.20m )laminate floor with marble and tiled open fireplace with timber mantle and bookcase and wooden panelling behide the fireplace, single glazed aluminium french doors leading out to garden to rear Small paved patio area to the rear of the dining room and the gardens and side gardens are extensive.from this room doors opening through to
- Kitchen/breakfast Room (5.00m x 2.58m )in the kitchen you have an array of fitted low kitchen cupboards, tiled over worktops, single drainer stainless steel sink unit, freestanding Creda Hallmark oven, picture window overlooking garden to rear. Door out to side garden, there is also two built in storage cupboards, one of which has the water heating termostat.
- Stairway To First Floor Landing which has attic access.
- Bedroom 1 (To The Front) (3.20m x 2.20m )with two picture windows overlooking front garden both of these windows are PVC double glazed
- Bedroom 2 (To The Front) (4.39m x 3.29m )Master bedroom.
- Bedroom 3 (To The Rear) (3.29m x 3.17m )
- Bedroom 4 (3.28m x 1.99m )most of the windows have been replaced with PVC double glazed.
- Off The Hallway you also have the hotpress water tank, dual water immersion heater and
- Main Bathroom (1.90m x 1.68m )three piece bathroom suite comprising bath, pedestal whb, wc, part tiled bath, telephone shower attachment over and an original window to the side. All the window upstairs have been replaced bar the two side windows one in the hall and the bathroom window.
- Square Footage (7.90m x 6.70m )6.70m x 7.90m (22' 0 x 25' 11) x 2 + the extension at end of kitchen.
- To The Side Of The Property you have two lock up sheds and side garage.
- Garage (5.00m x 2.65m )there is an electric up and over the garage also houses the gas fired central heating boiler.
- Rear Garden There is a fantastic rear garden which has an array of fruit trees. Bordered by mature hedging, mainly laid out in lawn.
- Kitchen Extension (2.50m x 1.70m )
- Value Value put on the property was early €300's recommedated quoting an asking price of €345,000.
- Fee quoted 1.4% i advised Vicky we would not charge her for the probate valuation.
- Advertising €550 + VAT












