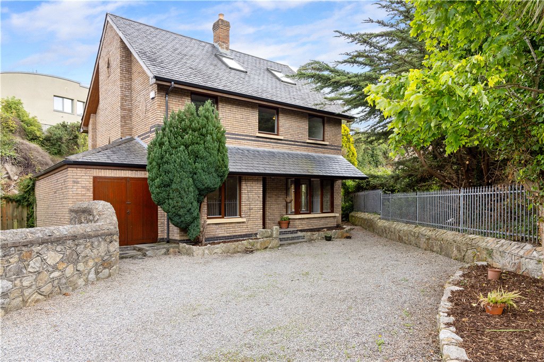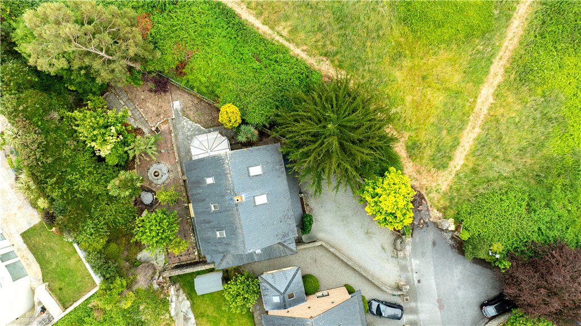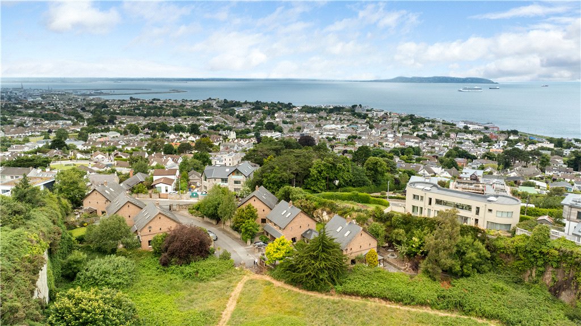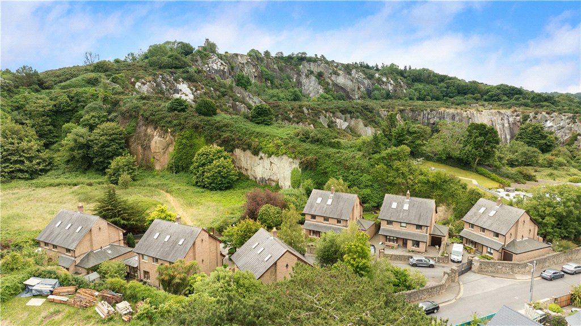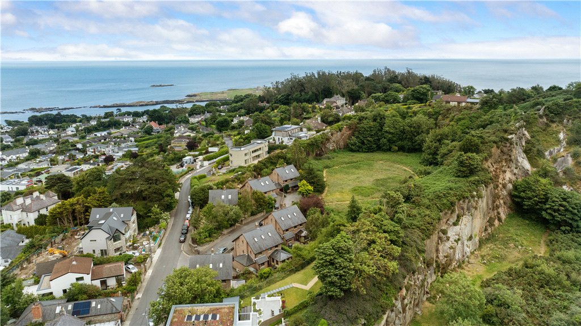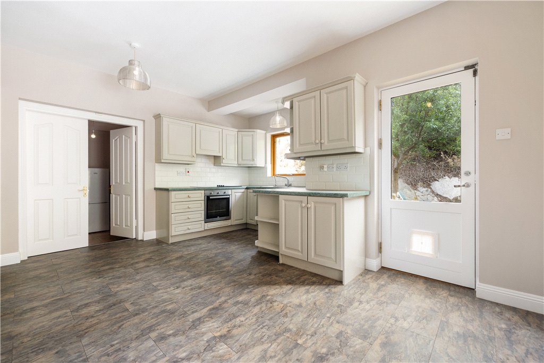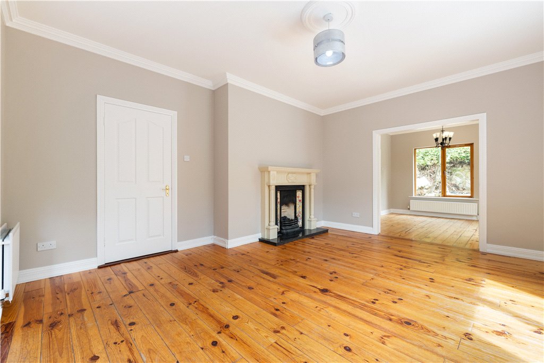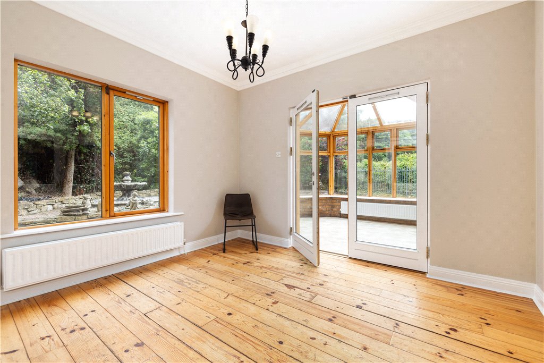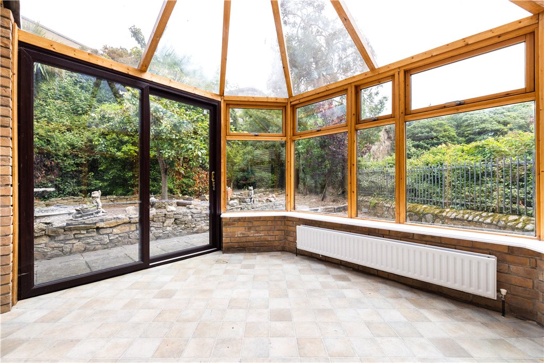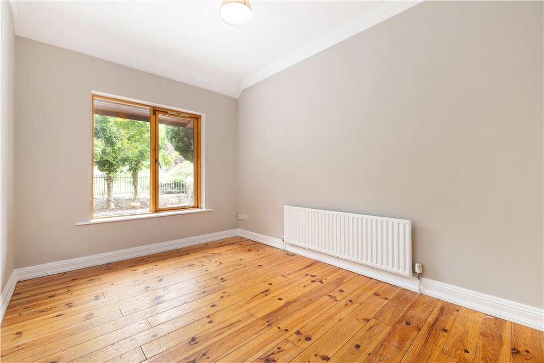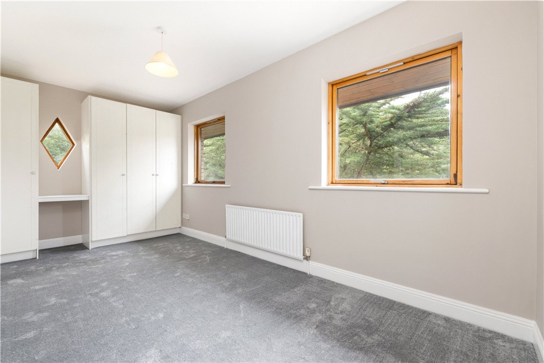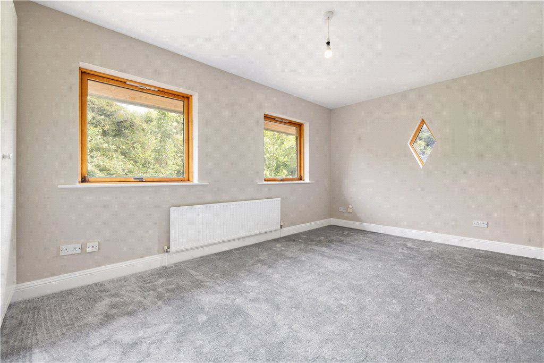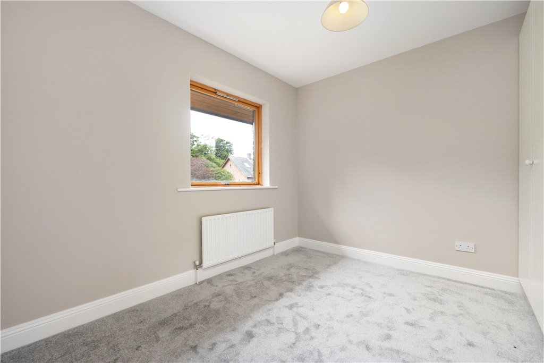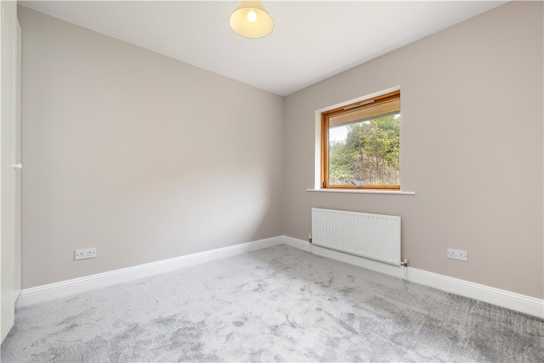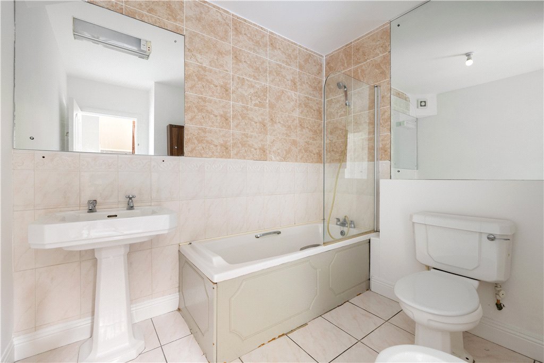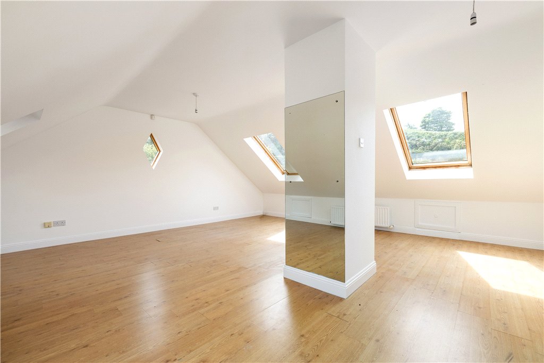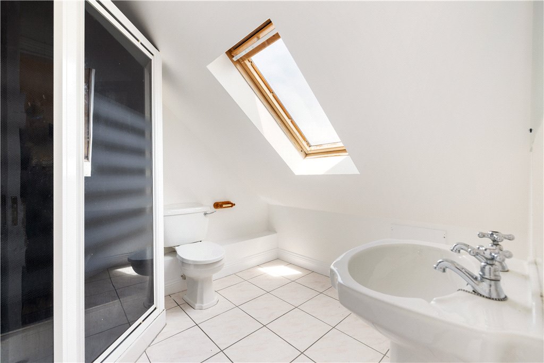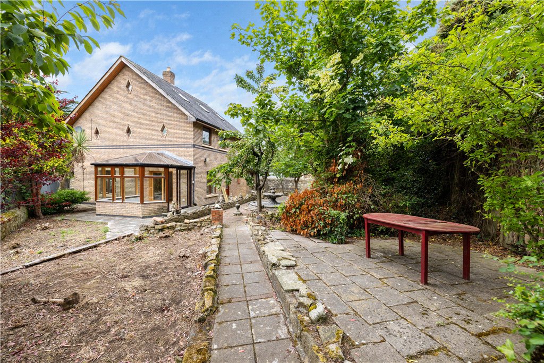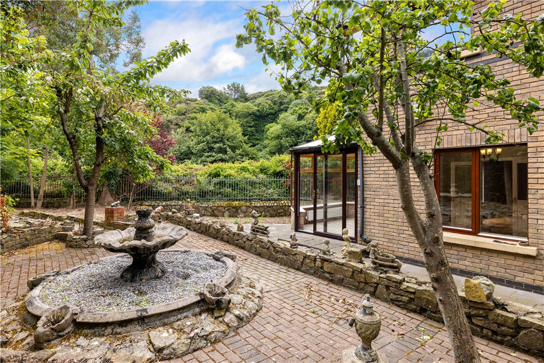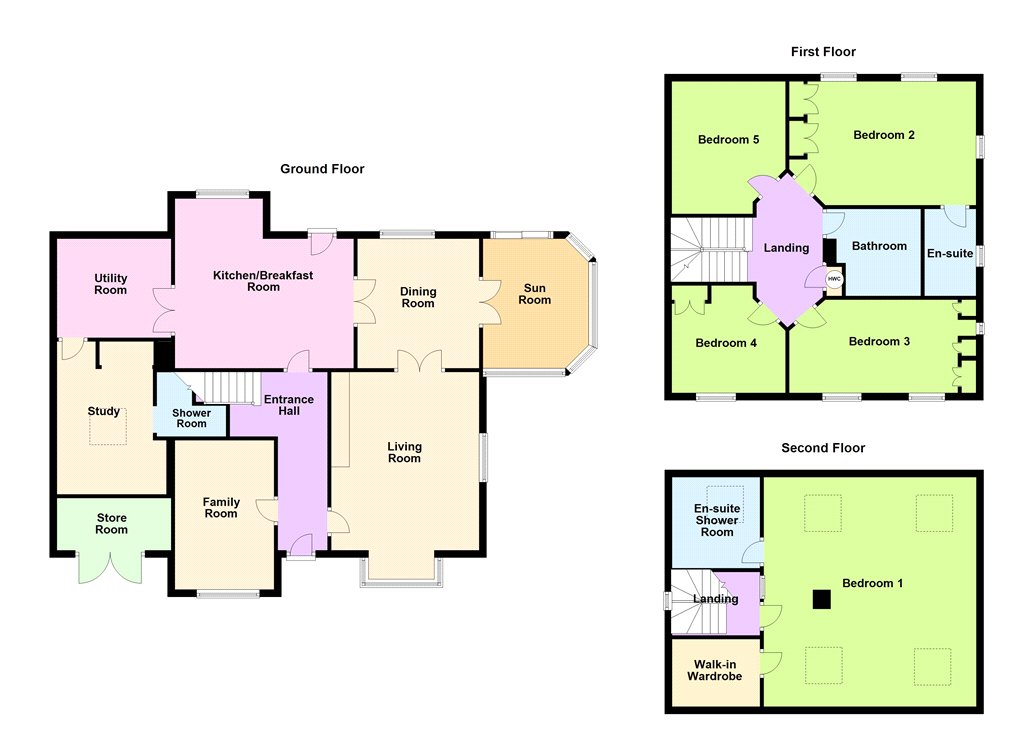Sold
6 Dalkey Rock Ardbrugh Road,
Dalkey, A96 YT27
Asking price
€1,250,000
Overview
Is this the property for you?
 Detached
Detached  4 Bedrooms
4 Bedrooms  4 Bathrooms
4 Bathrooms  180 sqm
180 sqm Tig na Carraige is a truly impressive and generously proportioned detached residence of approximately 180sqm (1,938sqft) with an additional 40sqm attic room. Enviably located within a private, gated development in the heart of Dalkey. One of only six exclusive homes in this secluded enclave off Ardbrugh Road, 6 Dalkey Rock enjoys a commanding position bordering the iconic Killiney Hill Park and the dramatic Dalkey Quarry.
Property details

BER: C2
BER No. 106781503
Energy Performance Indicator: 176.34 kWh/m²/yr
Accommodation
- Porched Entrance with steps leading up the
- Entrance Hall (4.9m x 1.3m)with fuse board, alarm panel, solid timber flooring, ceiling coving and understairs storage to the back of the hall
- Family Room/Home Office (2.7m x 4.1m)with window to the front, solid timber flooring and ceiling coving
- Sitting Room (4m x 5.7m)dual aspect with box bay to the front and window overlooking the side, solid timber flooring, ceiling coving, feature fireplace with timber surround in a neo classical style with gas coal inset and glazed double doors opening into the
- Breakfast Room (3.6m x 3.3m)overlooking the rear garden with French doors opening into the sunroom and glazed double doors opening into the
- Sunroom (3.1m x 3.7m)with glazed double doors from the breakfast room, views up to the quarry and sliding doors opening out to the garden
- Kitchen/Dining Room (5m x 3.5m)with door out to the rear garden, is fitted with a range of Shaker style units, metro splashback, integrated appliances including a Beko oven, Beko hob, Beko dishwasher, integrated Zanussi fridge/freezer, window overlooking the garden and double doors to the
- Utility Room (2.6m x 2.5m)with step down, Belling free standing fridge/freezer, Bosch fridge, Candy washing machine, a range of units, houses the Ideal Logic gas boiler, tiled floor and door to
- Store Room (4.3m x 4.3m)with timber floor
- Shower Room with w.c., wash hand basin and Velux skylight overhead
- Upstairs with window on the stairwell
- Landing (4m x 2.7m)
- Bedroom 1 (5.2m x 3.2m)with two windows overlooking the rear garden, fitted wardrobes and door to
- En Suite Shower Room with w.c., wash hand basin, shower with Mira unit and diamond shaped window overlooking the side of the property
- Bedroom 2 (3.1m x 3.7m)overlooking the rear garden with fitted wardrobes and desk unit
- Bathroom with w.c., wash hand basin, bath with shower over, partially tiled walls, bidet and hot press housing the tank
- Bedroom 3 (5.1m x 2.6m)with two windows overlooking the front of the property with views over to the quarry and fitted wardrobes
- Bedroom 4 (3m x 3.1m)overlooking the front and fitted wardrobes
- Attic Room (6m x 6.3m)with glazed door opening in, four Velux skylights, eave storage, laminate floor, walk in wardrobe and shower room











