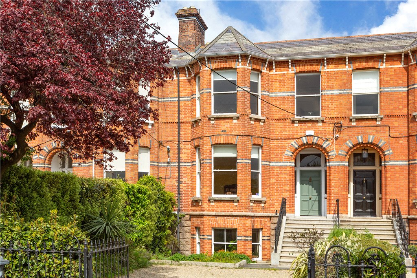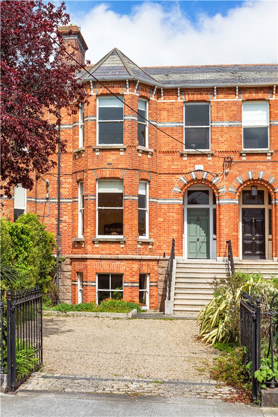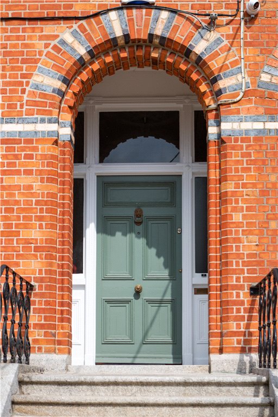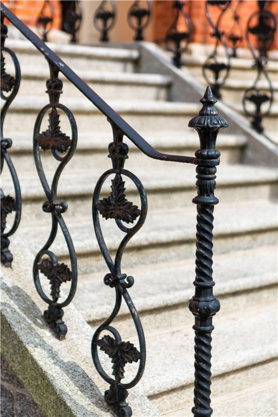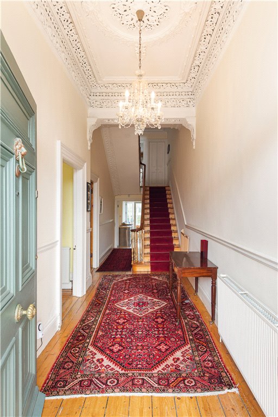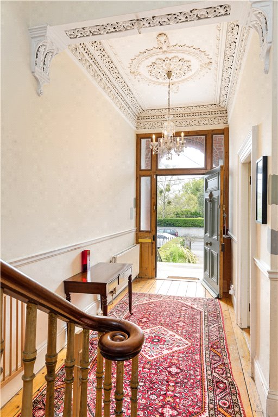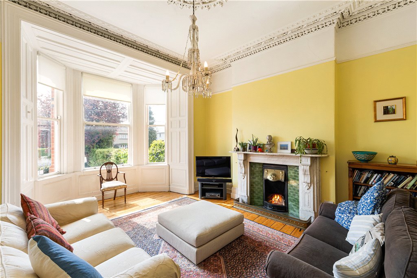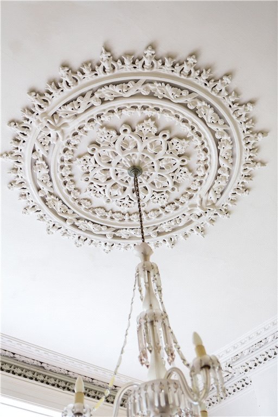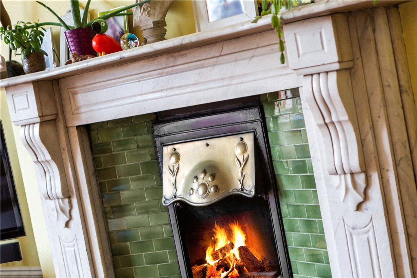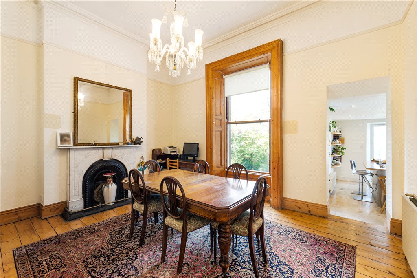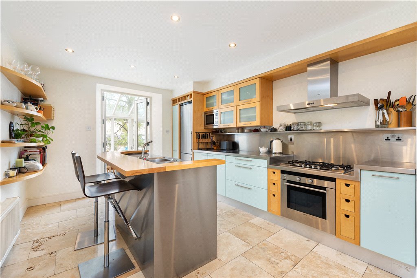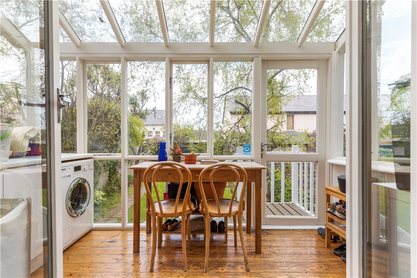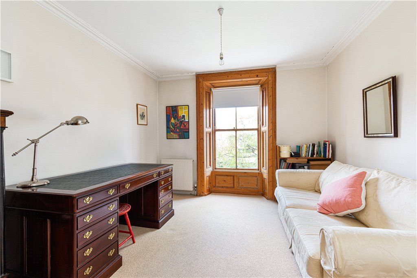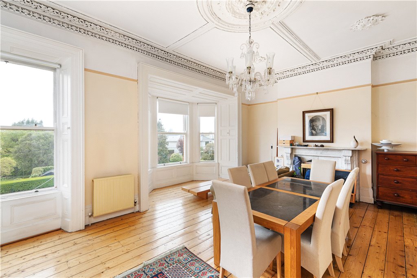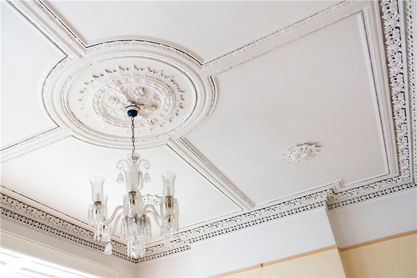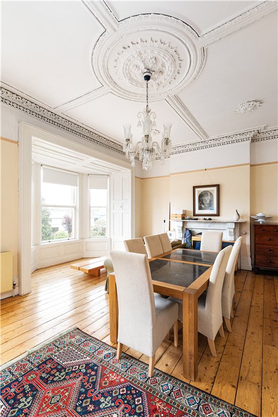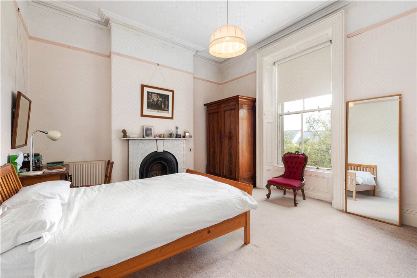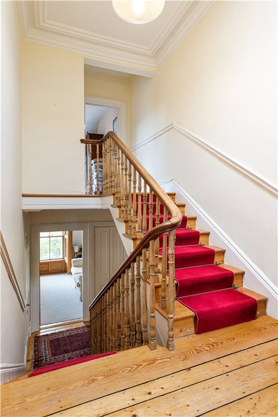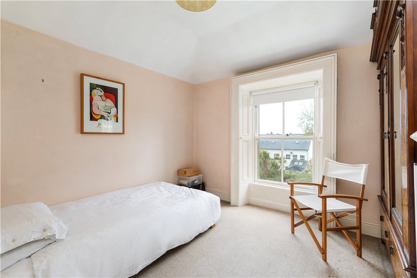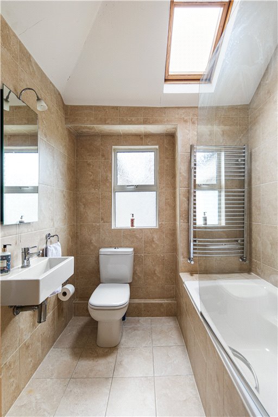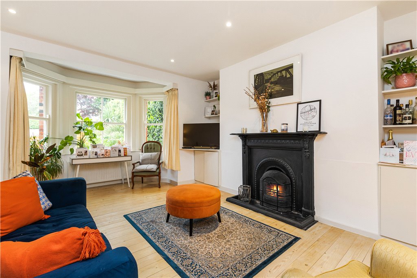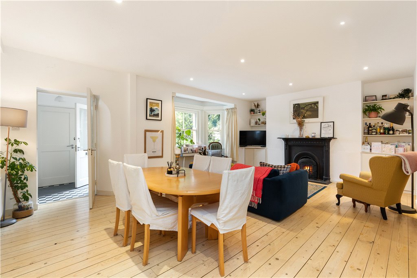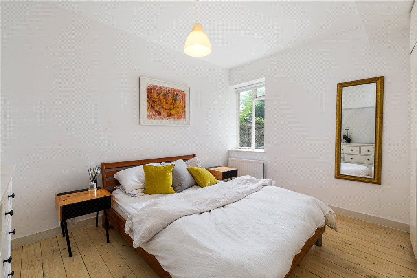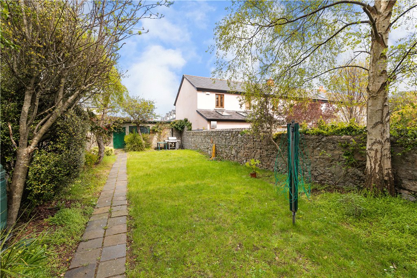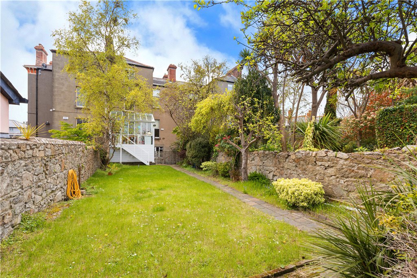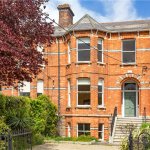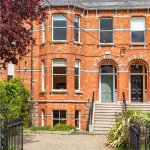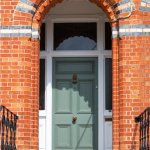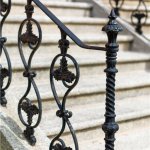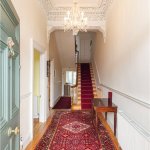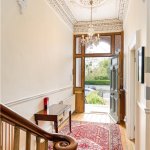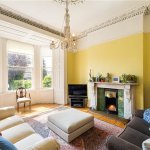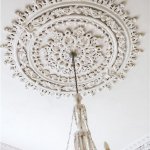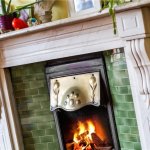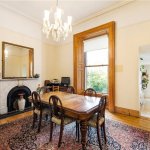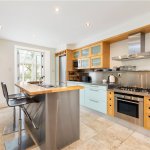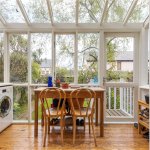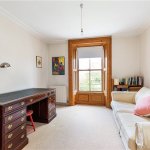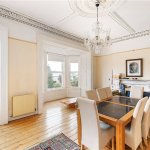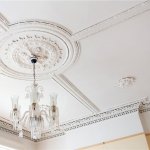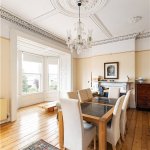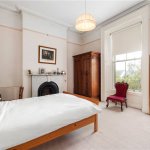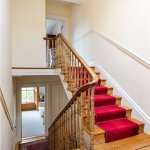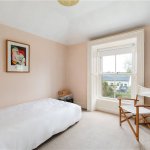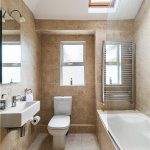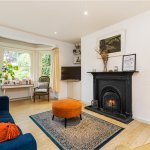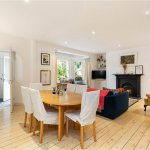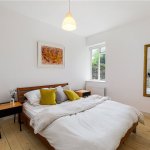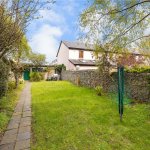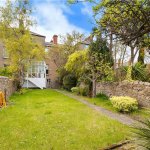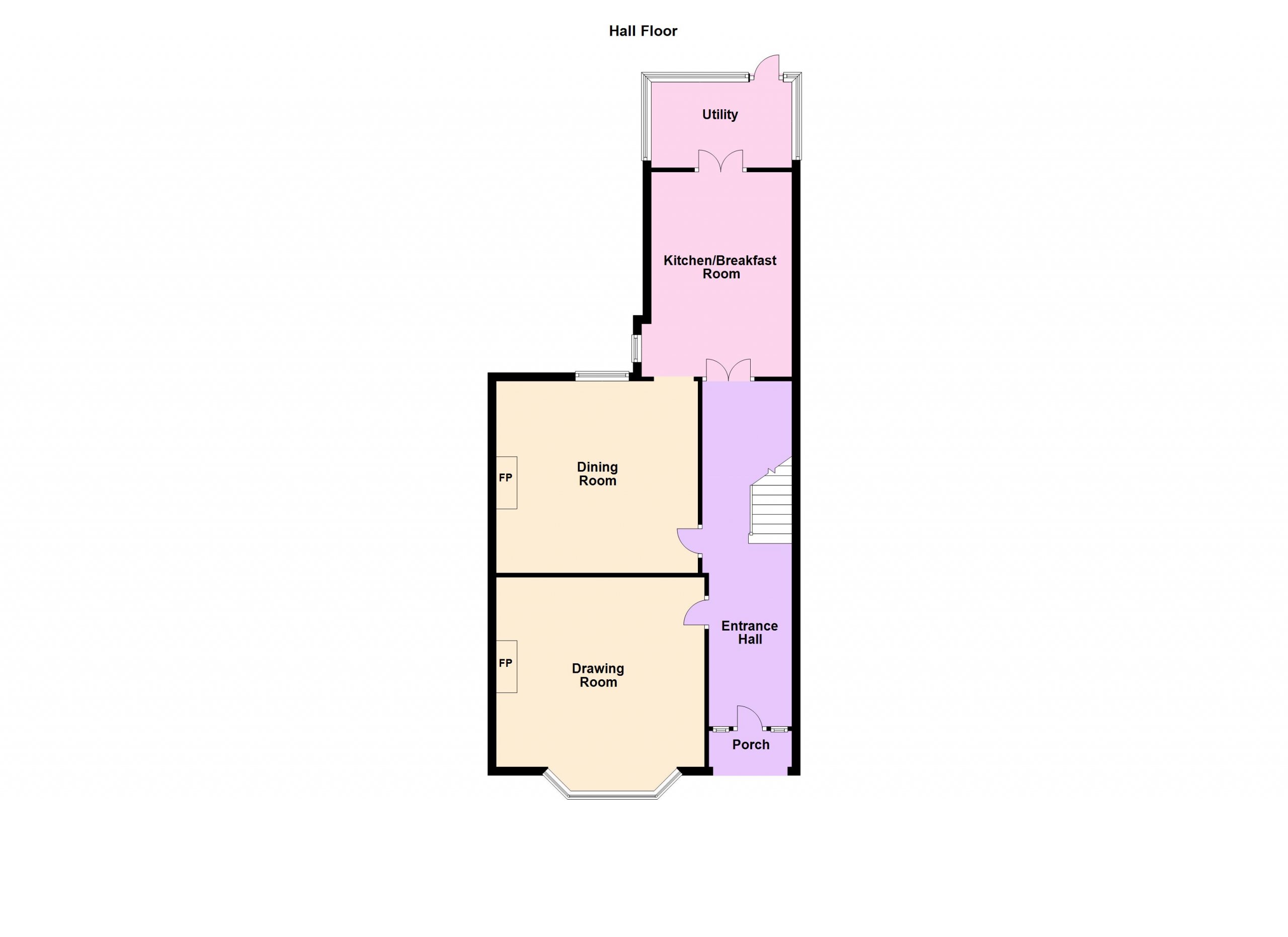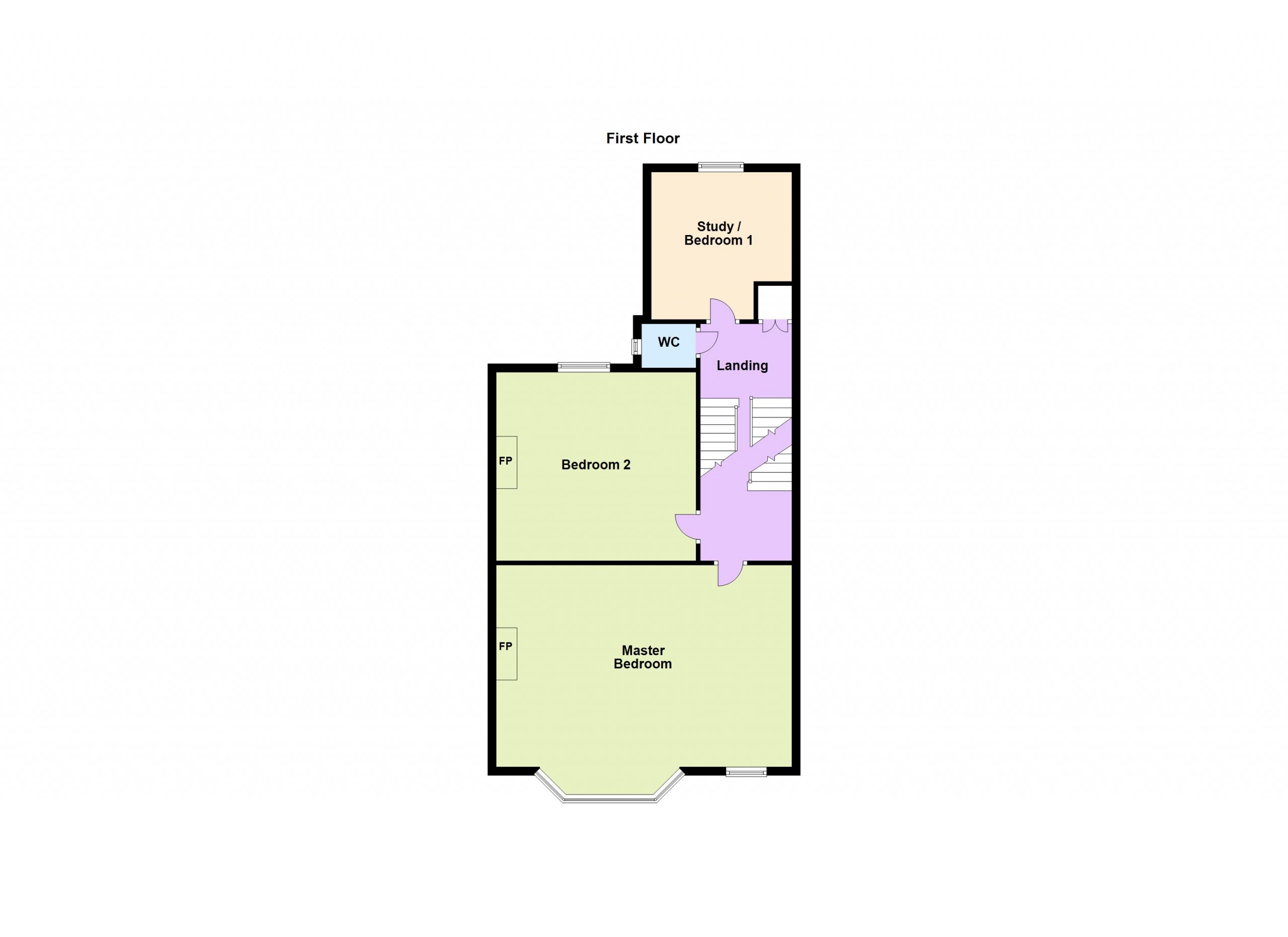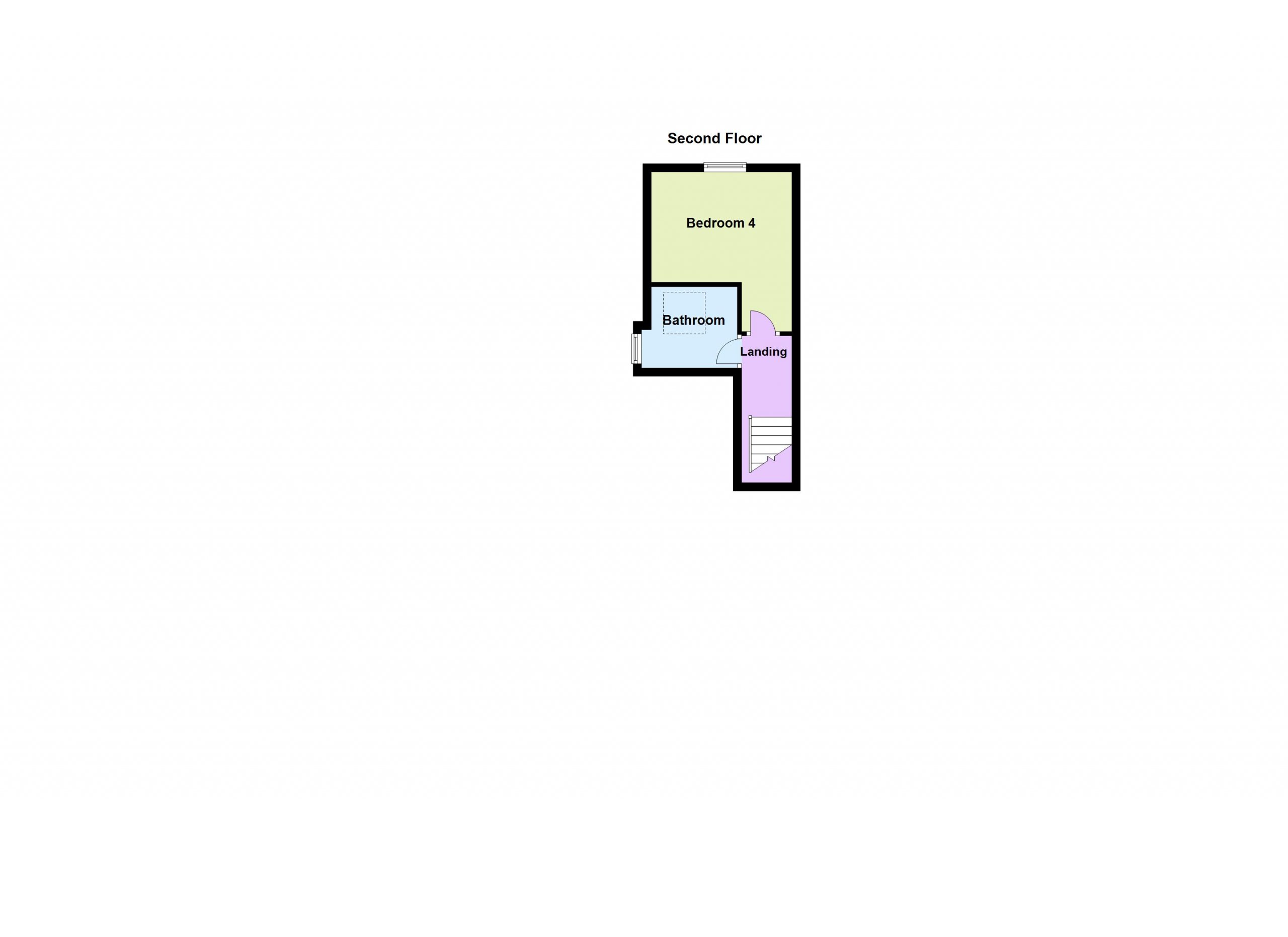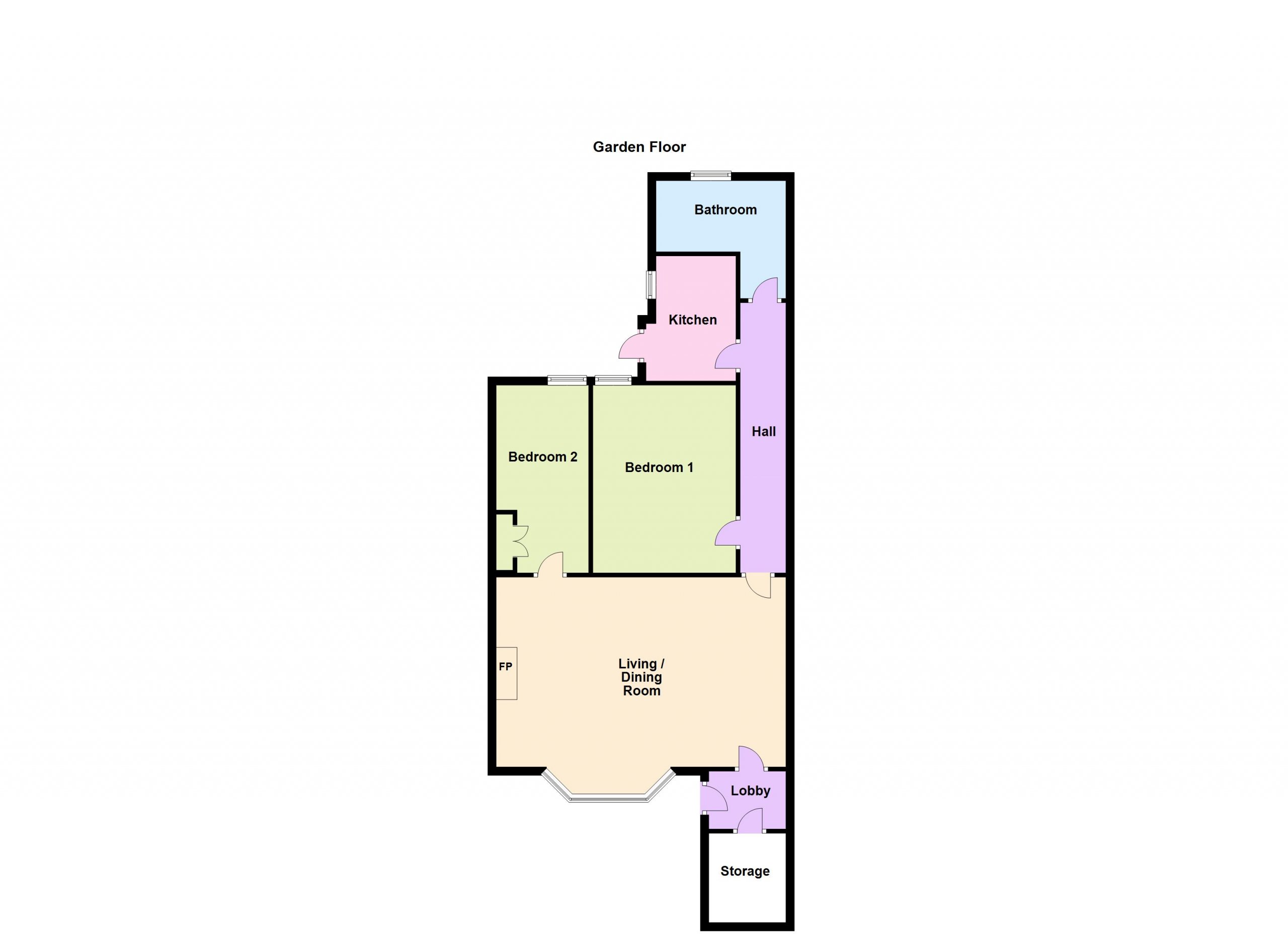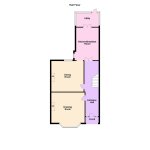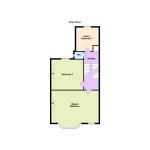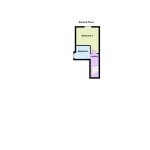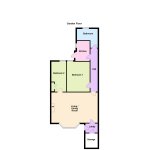6 Elton Park Sandycove Co. Dublin
Overview
Is this the property for you?

Terraced

6 Bedrooms

3 Bathrooms

294 sqm
A beautifully presented red-brick Victorian period family residence on one of Sandycove’s finest roads, 6 Elton Park is a fabulous home that has been exceptionally well cared for throughout. Presented in walk in condition and with the added benefit of a self-contained two bedroom apartment at garden level, this delightful home will appeal to those looking for character and charm in a location of unparalleled convenience.
A beautifully presented red-brick Victorian period family residence on one of Sandycove’s finest roads, 6 Elton Park is a fabulous home that has been exceptionally well cared for throughout. Presented in walk in condition and with the added benefit of a self-contained two bedroom apartment at garden level, this delightful home will appeal to those looking for character and charm in a location of unparalleled convenience.
The home itself is approached by a gravel driveway with off street parking for a number of cars. Wide granite steps with cast iron railings lead up to the front porch, with an imposing door opening into the light filled entrance hallway. Off this are two well-proportioned reception rooms with outstandingly beautiful cornice work and ceiling roses, while to the rear of the property is a modern kitchen with breakfast bar and integrated appliances. Behind this is a utility/breakfast area with views over the rear garden and door with steps down to the garden. On the first floor return there is a bedroom/study and w.c., while the first floor has a magnificent master bedroom with stunning bay window and second window overlooking the front. Also at this level is a second well-proportioned double bedroom. On the second-floor return there is a further bedroom and family bathroom. At garden level there is a bright and spacious two bedroom apartment with entrance lobby with storage off, living/dining room, two bedrooms, inner hall with storage, bathroom and kitchen with door to a rear courtyard. To the rear of the property is a generous low maintenance garden with patio area, grass and pathway leading to a garage providing ample storage. The garage has convenient vehicular access to Elton Court.
The location of this superb family residence is second to none being positioned on Elton Park close to Sandycove Tennis Club, which was originally founded in 6 Elton Park, Sandycove Harbour and the 40 Foot, as well as being within a short stroll of Cuala and Dalkey United sports ground on Hyde Road. 6 Elton Park is surrounded by an excellent selection of primary and secondary schools including Castle Park, Harold National School and Loreto Abbey Dalkey just to mention a few. The superb amenities and facilities that Dalkey village and Glasthule have to offer are only a short stroll away and Dun Laoghaire Town Centre is just a bit further afield. The bus and DART close by, service the city centre and more schools and the Aircoach runs to and from the airport every hour. There are popular scenic walks over Killiney and Dalkey hills and along the seafront and the four yacht clubs and extensive marina at Dun Laoghaire Harbour will be of major interest to the marine and sailing enthusiast.
- Porched Entrance with chequered tiled floor and opens into the
- Reception Hall (8.25m x 2.00m )with polished timber floor, ceiling coving, ornate ceiling rose, dado rail, understairs storage with digital security alarm panel, and door opening into the
- Drawing Room (5.80m x 4.90m )with bay window overlooking the front with a sunny south westerly orientation, ceiling coving, ornate ceiling rose, very fine marble fireplace with tiled inset, brass hood and matching tiled hearth, picture rail and polished timber floor
- Dining Room (4.75m x 4.15m )with ceiling coving, ceiling rose, picture rail, polished timber floor, marble fireplace with arched cast iron inset and stone hearth, sliding sash window overlooking the rear, and opening through to the
- Kitchen (4.85m x 3.35m )with a range of fitted painted matt press units, drawers, saucepan drawers, brushed nickel worktops with matching upstand, island unit housing the one and a half bowl single drainer stainless steel sink unit and brushed nickel worktop, breakfast bar, Siemens slimline dishwasher, Liebherr fridge/freezer, integrated Siemens microwave, Siemens five ring gas hob, Siemens stainless steel oven under, Siemens stainless steel chimney effect extractor, fitted shelving, wine rack, display cabinets, recessed lighting, tiled floor, pull out pantry, corner pantry/store, and double folding French doors opening to the
- Utility Room (3.55m x 2.10m )with timber floor, hardwood single glazed door opening out to the rear steps, Miele washing machine with fitted press units and a Bosch tumble dryer
- First Floor Return with shelved hot press with lagged cylinder, water pump and dual immersion unit
- Bedroom 1 (3.70m x 3.35m )with ceiling coving and sliding sash window looking over the rear garden
- Guest W.C. with wash hand basin and timber floor
- Landing with Velux skylight overhead and ceiling coving
- Bedroom 2 (4.75m x 4.15m )with high ceiling, ceiling coving, picture rail, marble fireplace with arched inset and stone hearth, and sliding sash window overlooking the rear
- Master Bedroom (7.00m x 5.95m )with bay window, ornate ceiling coving, ceiling decorative rose, polished timber floor, picture rail and very fine marble fireplace with arched cast iron inset and slate hearth
- Second Floor Return with timber floor
- Bathroom with bath with shower hose over, chrome heated towel rail, Velux skylight, fully tiled walls and floor, w.c., semi-pedestal wash hand basin, large medicine cabinet and fitted mirror
- Bedroom 4 (3.35m x 3.00m )with picture window overlooking the rear and hatch to roof space
- Self-Contained Unit downstairs
- Entrance Lobby (2.00m x 1.30m )with chequered tiled floor, understeps utility with plumbing for washing machine and tumble dryer, and part glazed door opens into the
- Sitting/Dining Room (7.00m x 5.70m )with bay window, solid timber floor, recessed lighting, corner television unit with cupboards under, shelving over, cast iron fireplace with arched cast iron inset and slate hearth, further storage and shelving, and door to
- Bedroom 1 (3.90m x 2.10m )with built in wardrobes and timber floor
- Inner Hall (6.55m x 1.05m )with linen cupboard with cupboards over and timber floor
- Bedroom 2 (3.95m x 3.55m )with solid timber floor, picture window overlooking the rear and a range of built in wardrobes with cupboards over
- Kitchen (2.90m x 2.10m )with a range of built in white gloss press units, drawers, saucepan drawer, worktops, single drainer single bowl stainless steel sink unit, mosaic tiled splashback, stainless steel oven with four ring electric hob over, timber floor, enclosed gas fired central heating boiler, pantry cupboards, and hardwood part glazed door opening out to the gravelled area
- Bathroom with bath with shower over, w.c., pedestal wash hand basin with mirror over, shaving socket and light, heated towel rail, built in mirrored fronted medicine cabinet with shelving and extractor fan
The rear garden is laid out in lawn bordered by granite walls, with steps down to a gravelled area with outside store and garden store housing the gas fired central heating boiler with shelving, trees. The paved path leads to the garage and rear patio. To the front there is a gravelled parking area for a number of cars.
Garage: 3.75m x 7.15m (12'4" x 23'5") with vehicular access out into Elton Court.
The neighbourhood
The neighbourhood
Sandycove is one of South County Dublin’s best loved suburbs. Just southeast of Dun Laoghaire and Glasthule, this popular seaside resort is world famous for The Forty Foot bathing place, featured in the opening episode of James Joyce’s Ulysses and now a must-visit for any Dublin sea swimmer.
Sandycove is one of South County Dublin’s best loved suburbs. Just southeast of Dun Laoghaire and Glasthule, this popular seaside resort is world famous for The Forty Foot bathing place, featured in the opening episode of James Joyce’s Ulysses and now a must-visit for any Dublin sea swimmer.
The majority of houses and apartments in the area are highly sought after and tend to command strong prices, due to Sandycove’s desirable location and the world-class facilities and amenities that surround the area. These include an excellent selection of primary and secondary schools such as Castle Park, Harold Boys National School, Loreto Abbey Dalkey, Rathdown Girls Schools and The Harold.
Residents enjoy Sandycove’s abundance of leisure and recreational facilities, such as coastal walks, and seaside cycles direct to Blackrock, the Sandycove Promenade along with Sandycove Tennis Club and Cuala GAA. Dun Laoghaire Harbour with its four yacht clubs and extensive marina is very popular with the marine and sailing enthusiasts and is only a couple of kilometres away.
As Sandycove is positioned in between Dalkey town centre and Glasthule, it has access to two DART stations and a number of bus routes that service Dublin city centre on a regular basis.
There is good access to local and boutique shopping in Dalkey and Glasthule, with more extensive shopping available in Dun Laoghaire town centre, where there is also a wide selection of cafés, hostelries and excellent restaurants.
Lisney services for buyers
When you’re
buying a property, there’s so much more involved than cold, hard figures. Of course you can trust us to be on top of the numbers, but we also offer a full range of services to make sure the buying process runs smoothly for you. If you need any advice or help in the
Irish residential or
commercial market, we’ll have a team at your service in no time.
 Terraced
Terraced  6 Bedrooms
6 Bedrooms  3 Bathrooms
3 Bathrooms  294 sqm
294 sqm 











