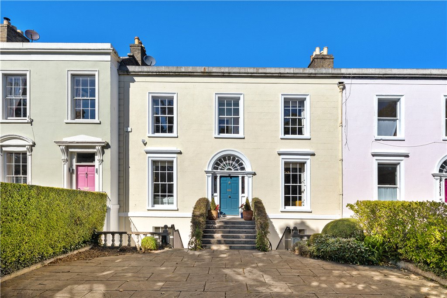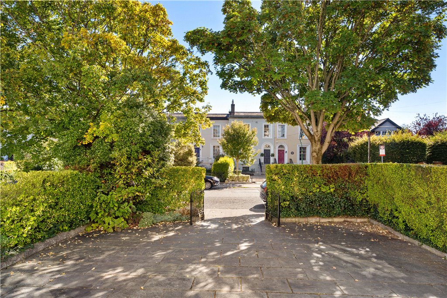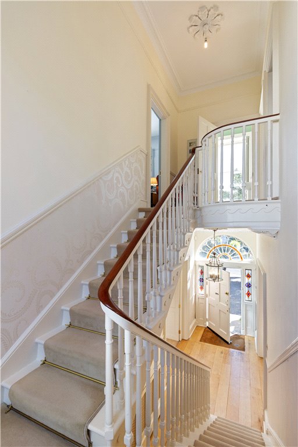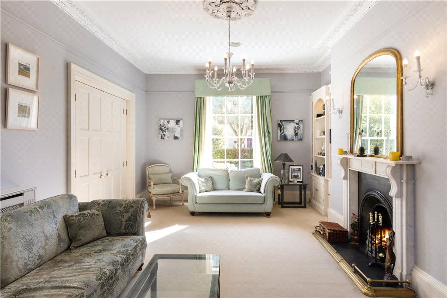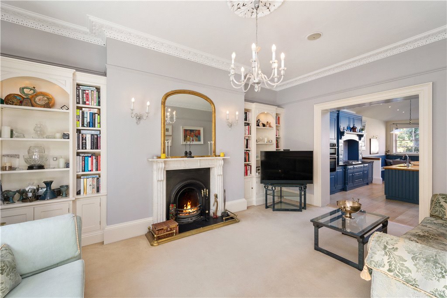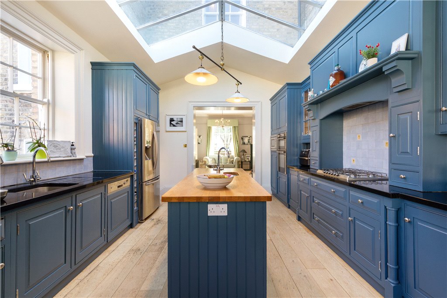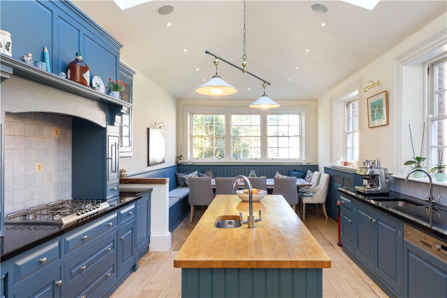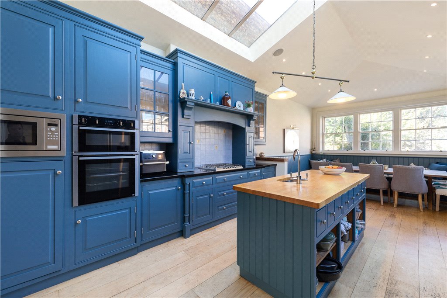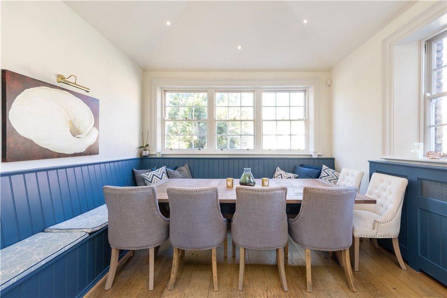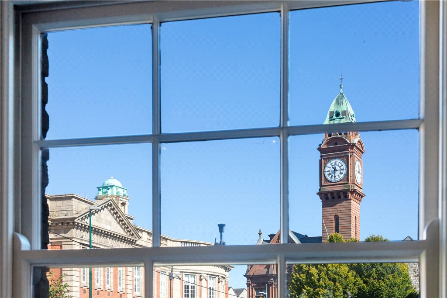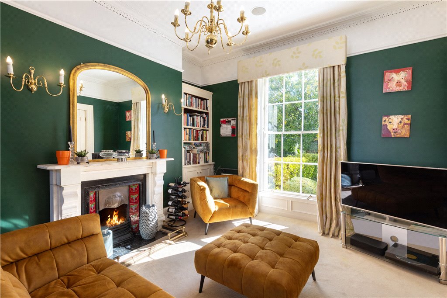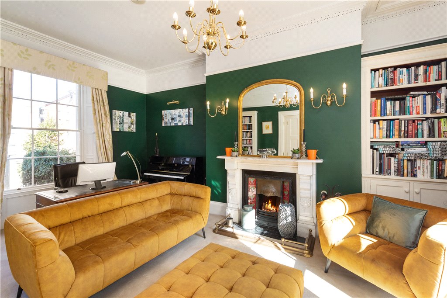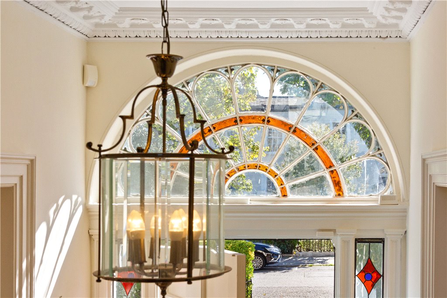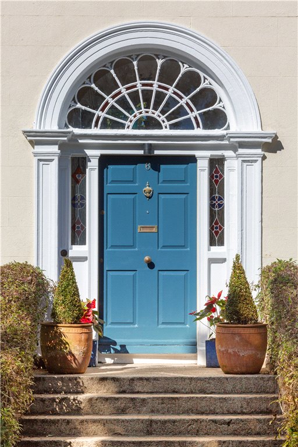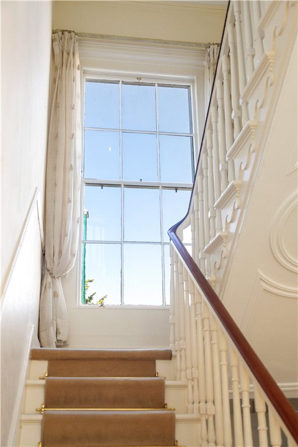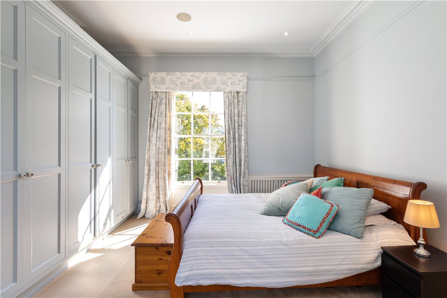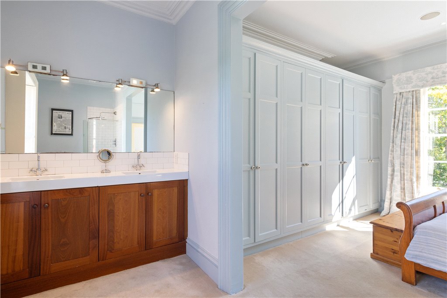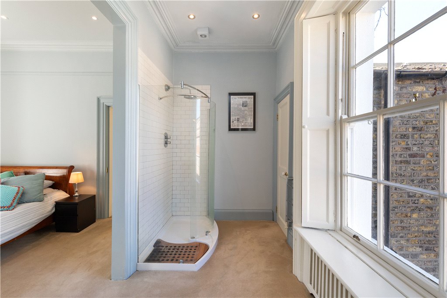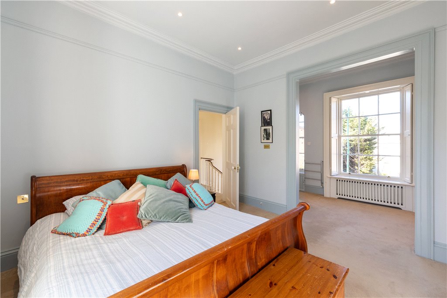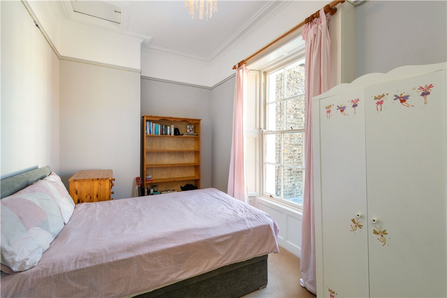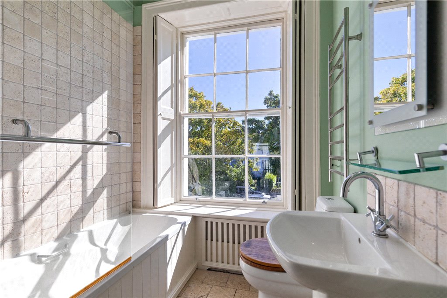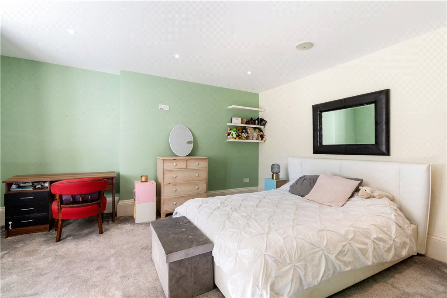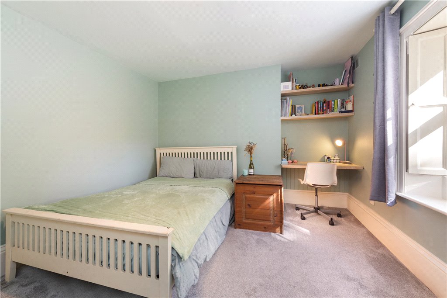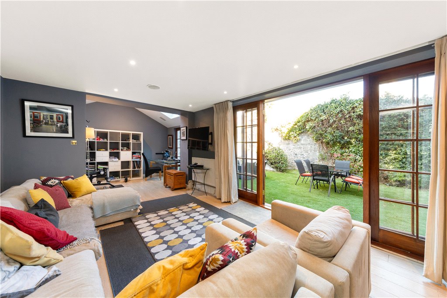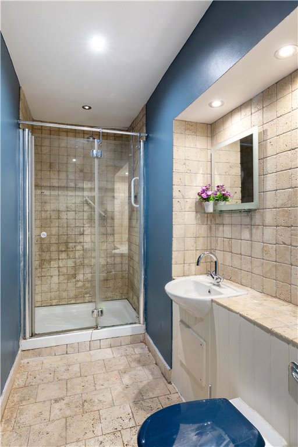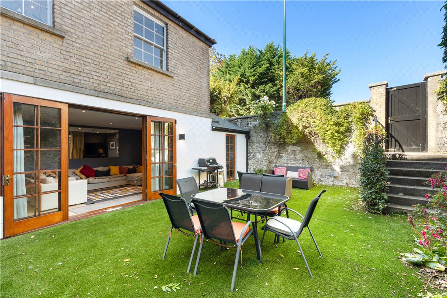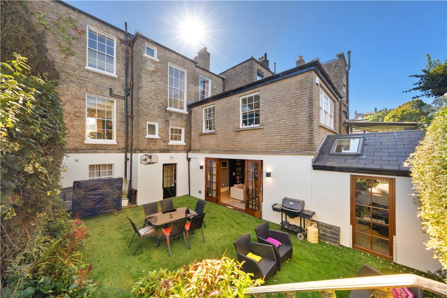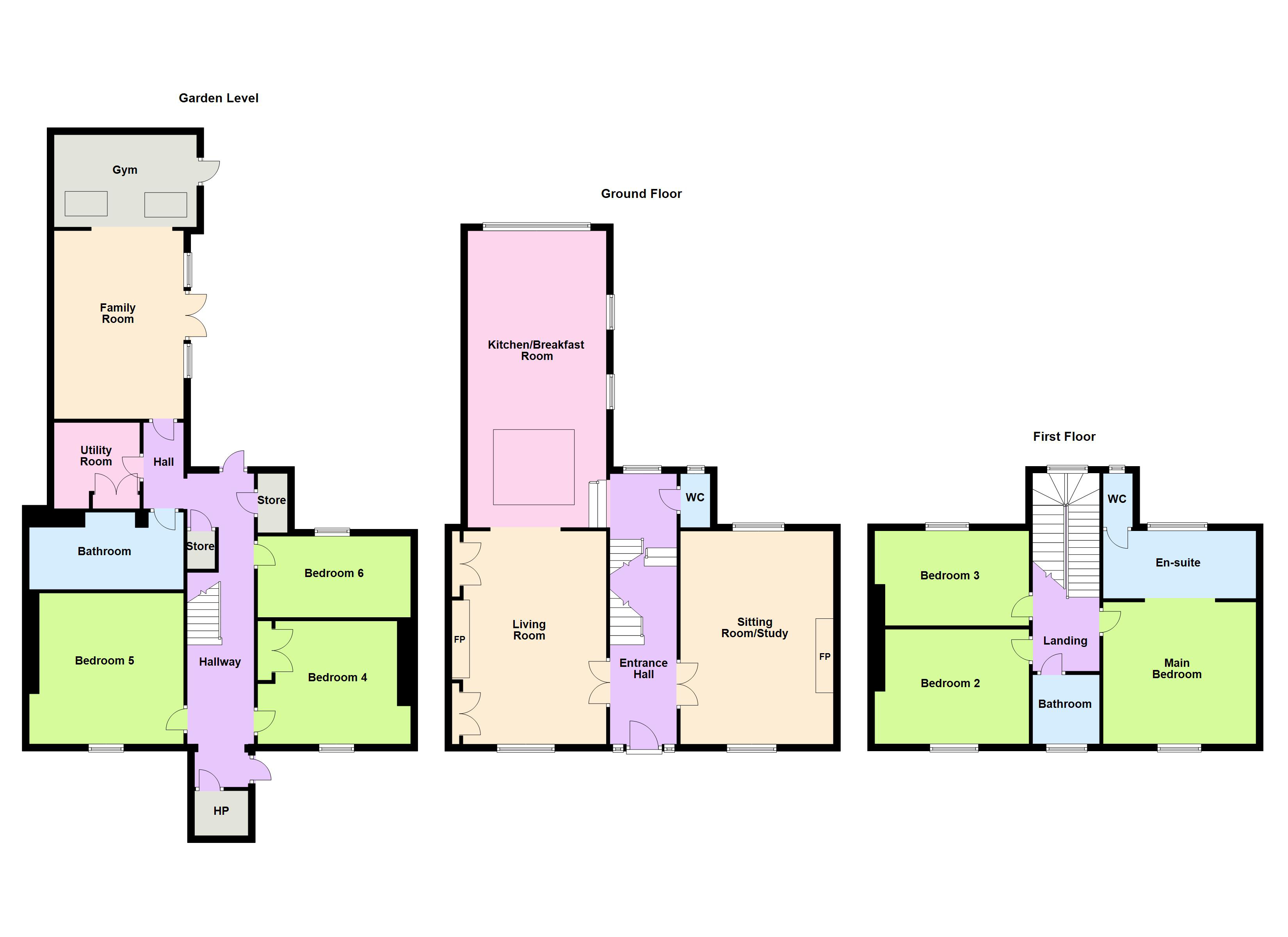For Sale
6 Leinster Square,
Rathmines, Dublin 6, D06 P9V3
Asking price
€1,850,000
Overview
Is this the property for you?
 Terraced
Terraced  6 Bedrooms
6 Bedrooms  4 Bathrooms
4 Bathrooms  290 sqm
290 sqm This very fine double fronted Georgian family home comes to the market presented in excellent decorative order. The accommodation is laid out over three floors and extends to a very generous 283 sqm (3,049 sqft). Set well back from the road with much sought after off street parking for up to three cars on a low maintenance paved driveway sitting behind an evergreen hedging ensuring a large degree of privacy to the front.
Property details
BER:
Accommodation
- Reception Hall (6.00m x 4.40m )wood floor with mat insert, stain glass fan light above front door, ceiling rose, and centre rose and two sets double doors to
- Guest WC (1.10m x 0.80m )wc, wash hand basin, and window to rear.
- Sitting Room / Study (6.50m x 4.30m )dual aspect windows to front and rear. radiator cover with built in bookshelf above, marble fireplace with tiled insert and cast iron surround, built in alcove shelving and bookcase, sash windows to the front, ceiling coving, centre rose.
- Living Room (6.00m x 4.40m )beautiful big double doors, radiator covers, built in cabinetry either side of the fireplace, spotlights, ceiling coving, centre rose, sash windows with shutters, white marble fireplace with cast iron surround and hearth, archway leading into
- Kitchen / Breakfast Room (8.00m x 4.00m )hand painted bespoke kitchen units, pitched roof with rooflights, spotlights, wood floor, granite worktop, Iroko centre island worktop unit with storage and sink, extractor fan, double Neff ovens, built in Siemens microwave, Smeg five ring gas hob, two sinks three large picture sash windows offering beautiful views out towards Rathmines Clock and Leinster Road, bench seating with storage under, bespoke cabinetry with built in radiator.
- Garden Floor Level own door entrance
- Entrance Hall (9.00m x 2.00m )radiator cover, access to understairs storage and boiler room.
- Bedroom 5 (4.30m x 3.60m )sash window to front
- Bedroom 6 (4.30m x 2.00m )sash window to rear.
- Bedroom 4 (4.30m x 4.30m )sash window to front with shutter, radiator, spotlights
- Shower Room (4.00m x 1.50m )tiled floor, part tiled walls, built in shower, wc, wash hand basin.
- Utility (2.50m x 2.20m )floor and wall built in storage cupboards, freestanding stove with extractor above, spotlights, plumbed for washing machine and dryer, undercounter fridge, sink, hanging Sheila Maid for clothes, provides additional storage requirements.
- Family Room/Den (5.80m x 4.80m )wood floor, patio doors to the garden, part pitched roof spotlights.

















