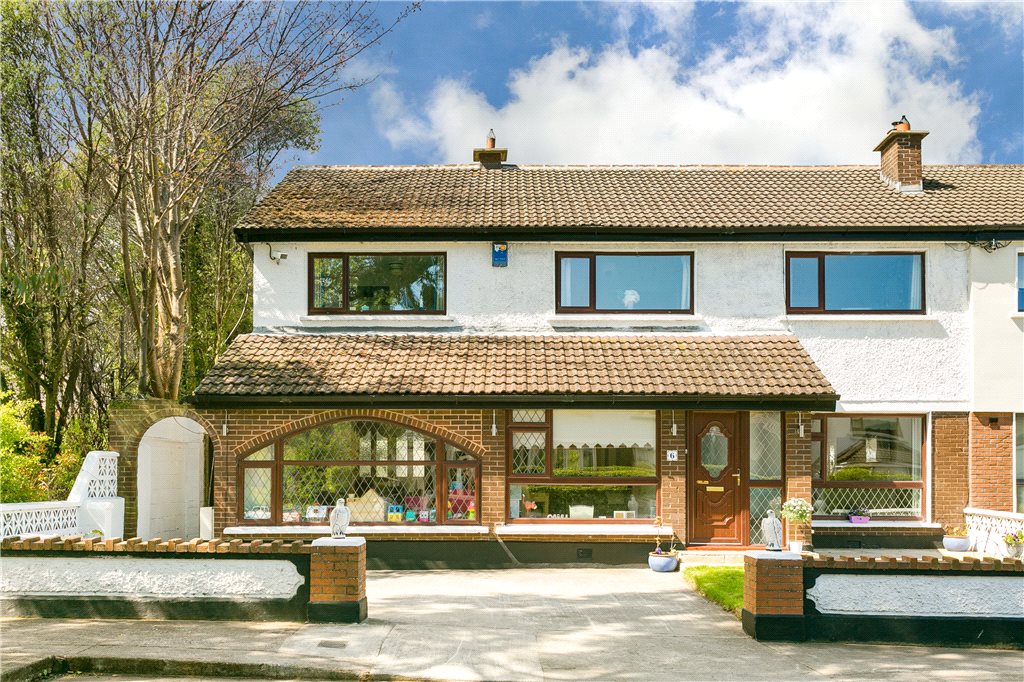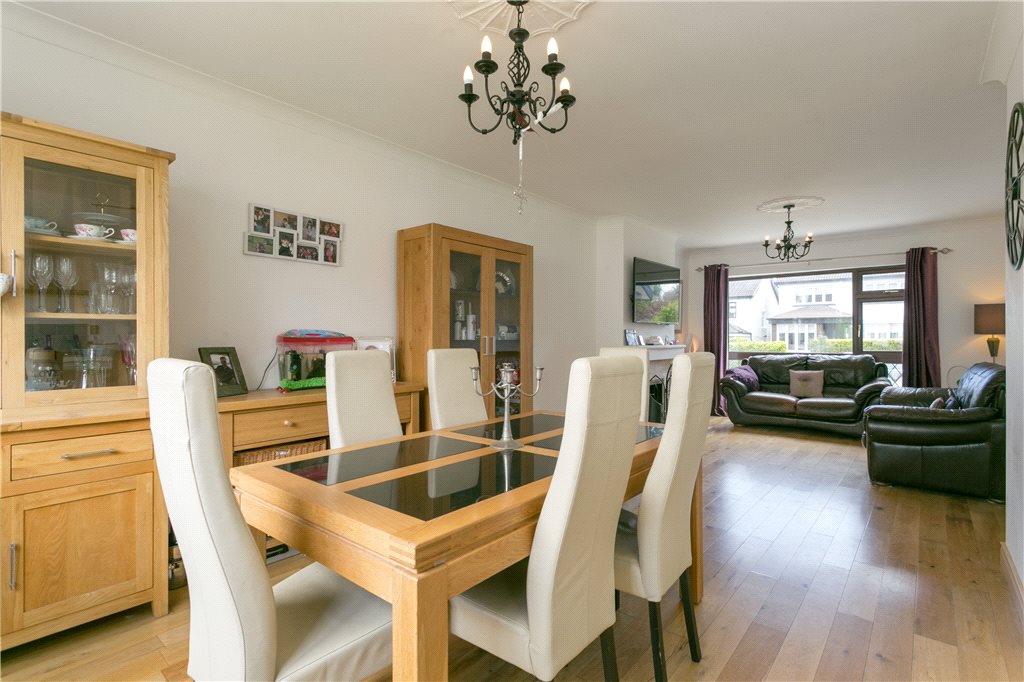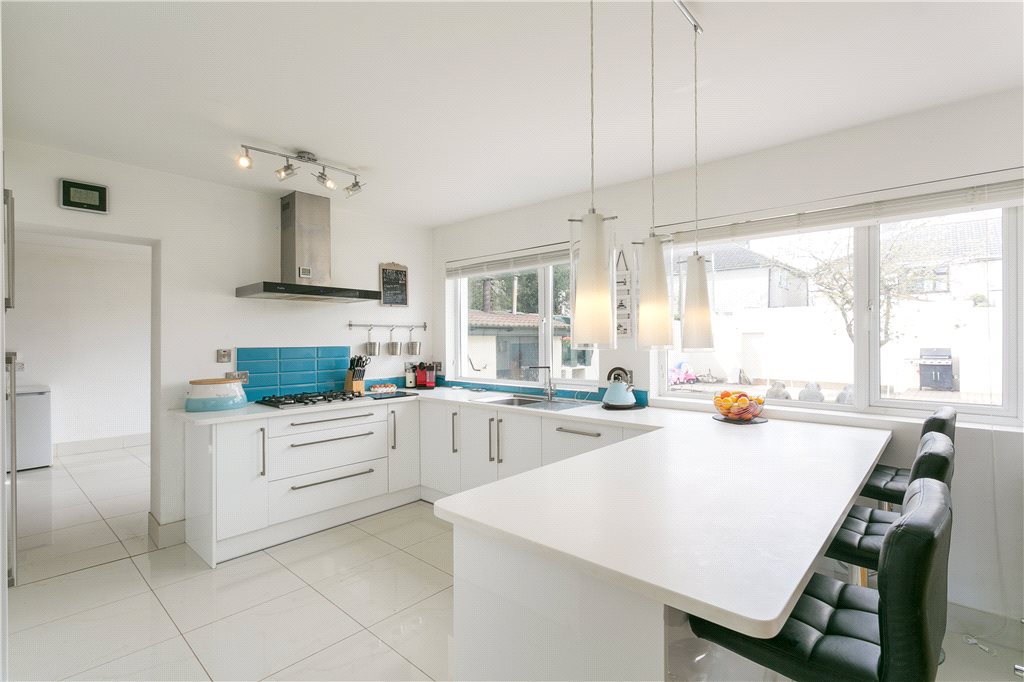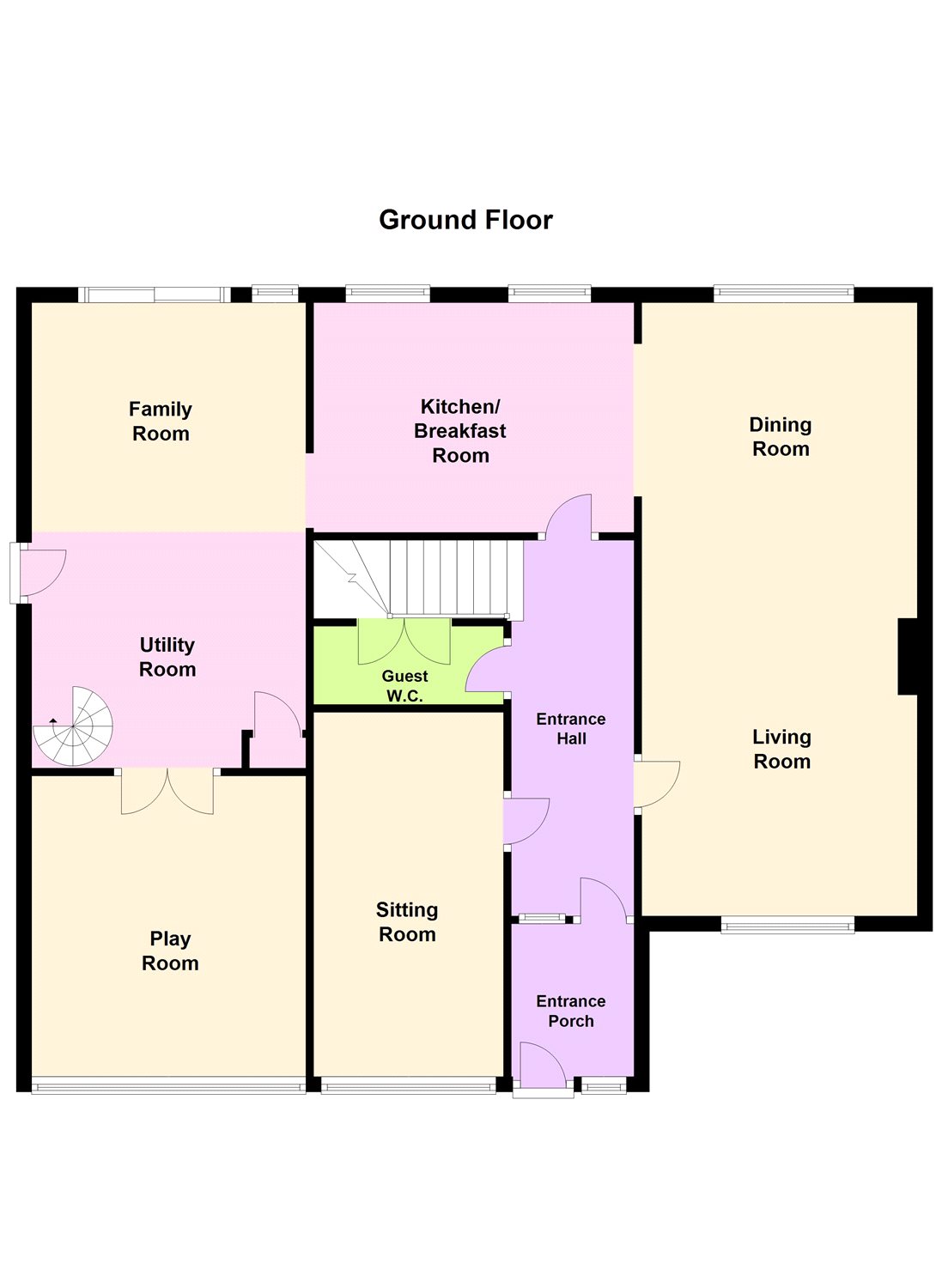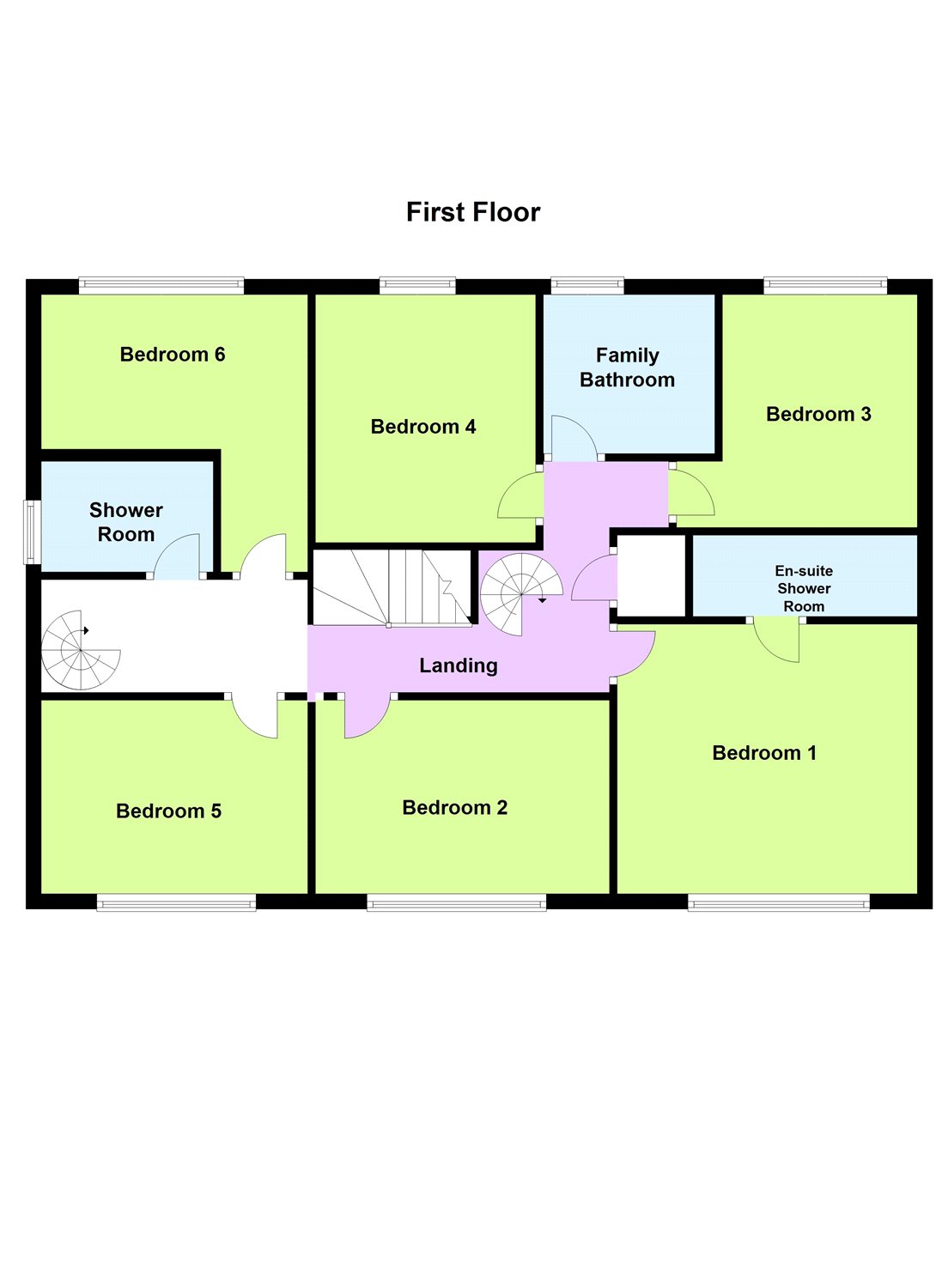Sold
6 Rossmore Avenue Templeogue,
Templeogue, Dublin 6W, D6W DP60
Asking price
€695,000
Overview
Is this the property for you?
 Semi Detached
Semi Detached  6 Bedrooms
6 Bedrooms  3 Bathrooms
3 Bathrooms  211 sqm
211 sqm Positioned in this mature family orientated location off Wellington Lane stands this substantially extended home of approximately 211sq.m (2217sq.ft.). The interior, which is laid out over two floors offers wonderful reception/ entertaining space with excellent natural light flooding throughout, not to mention six very good sized bedrooms, master being ensuite, two bathrooms, cloakroom and three attic rooms, completing the living space.
Property details

BER: D1
BER No. 111066080
Energy Performance Indicator: 230.17 kWh/m²/yr
Accommodation
- Entrance Porch (0.90m x 0.60m )with semi-solid white oak timber floor.
- Entrance Hall (4.50m x 1.20m )with ceiling coving, two centre roses, semi-solid white oak floor and
- Guest W.C. with w.c., w.h.b. with cupboards under, fully tiled walls, tiled ceramic floor, heated towel rail and understairs storage cupboard.
- Sitting Room (4.80m x 2.50m )with enclosed fuse board and maple floor.
- Living / Dining Room (8.20m x 3.60m )with open fireplace with timber mantel and surround, marble insert and hearth, ceiling coving, two centre roses and a semi-solid white oak floor. Archway leads through to
- Kitchen / Breakfast Room (4.20m x 3.60m )with a range of fitted cupboards and units, sink unit, work surfaces, integrated Neff double electric oven with five ring gas hob and Diablo extractor fan over, integrated dishwasher, integrated Grenje fridge and tiled floor. Opening through to the
- Family Room / Utility room (6.00m x 3.60m )with tiled floor, ceiling coving, two centre roses, understairs storage, hot-press, spiral staircase leading to the first floor, plumbed for washing machine and dryer. Sliding patio door to the rear garden and door to the side passage. Double part glass panel doors lead through to













