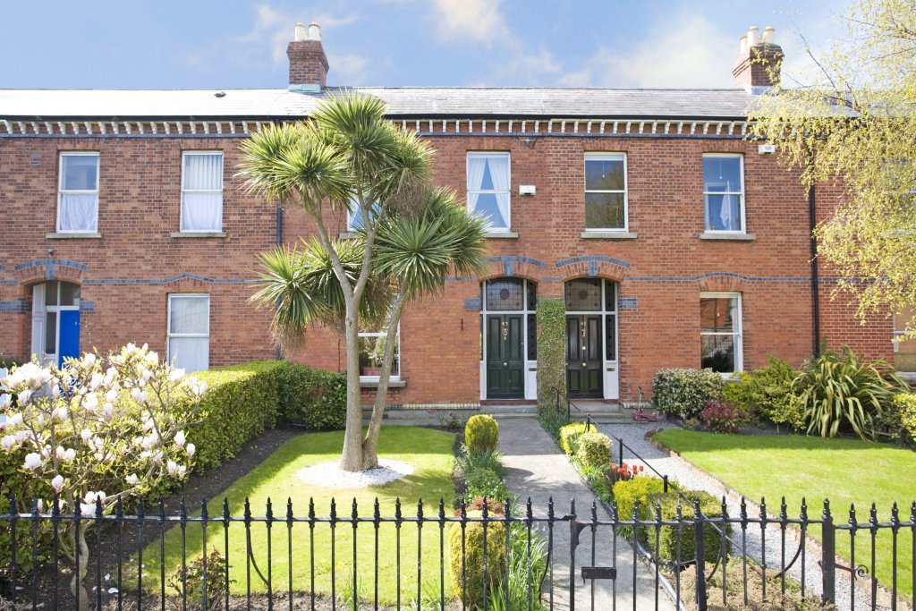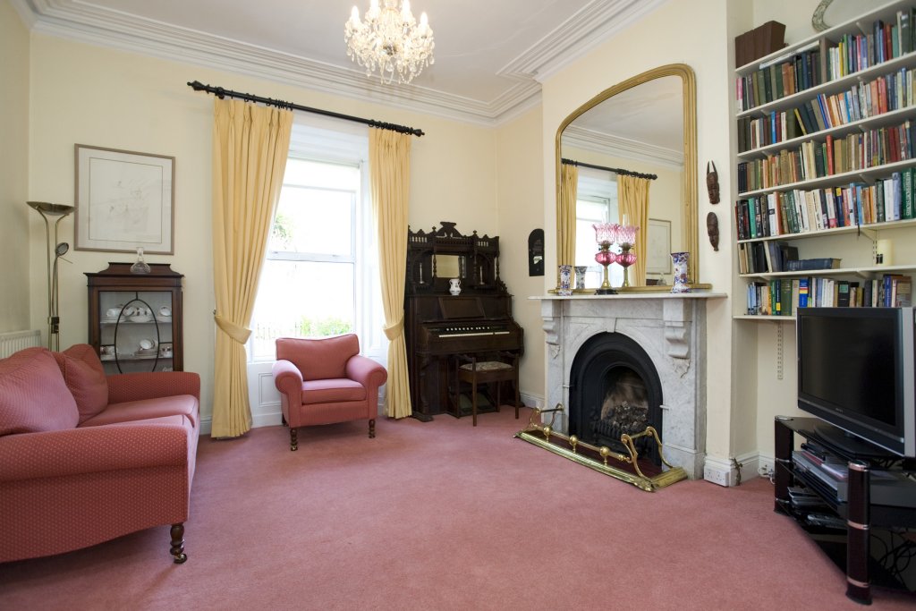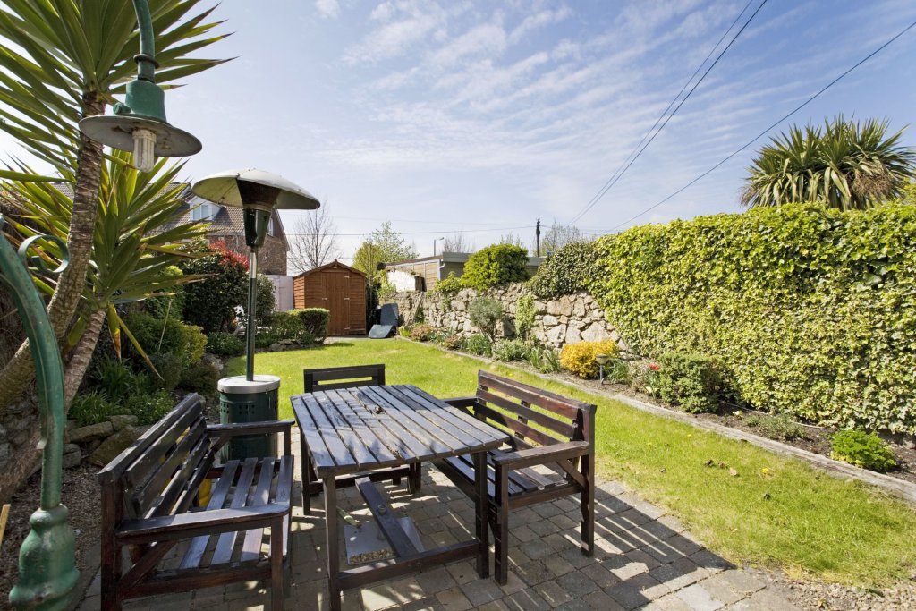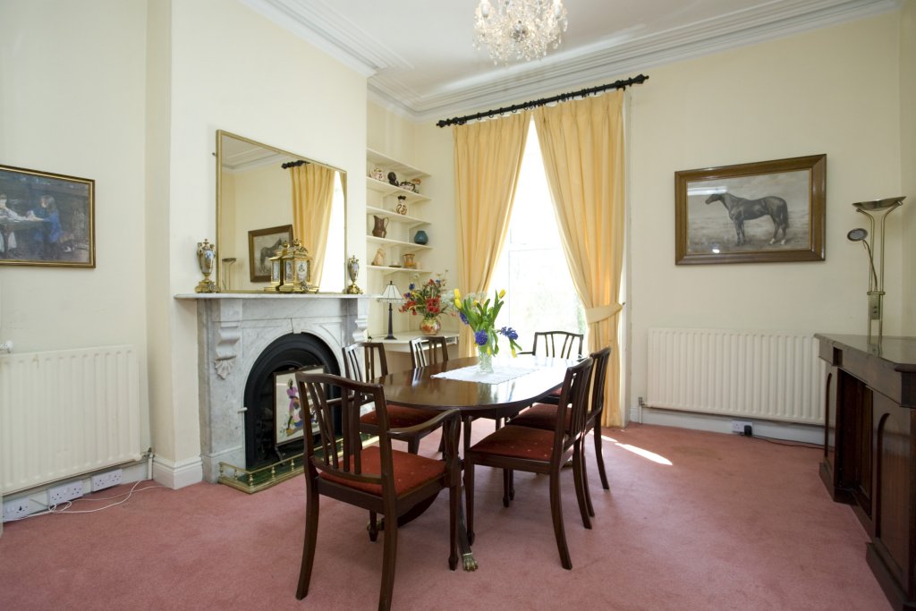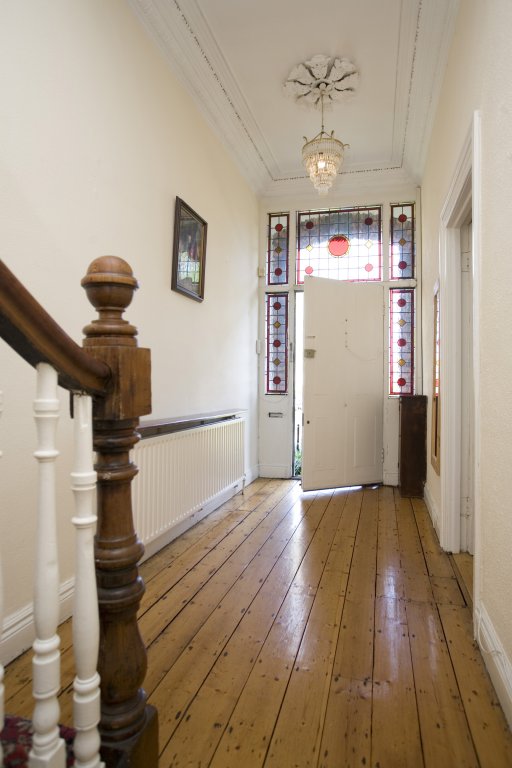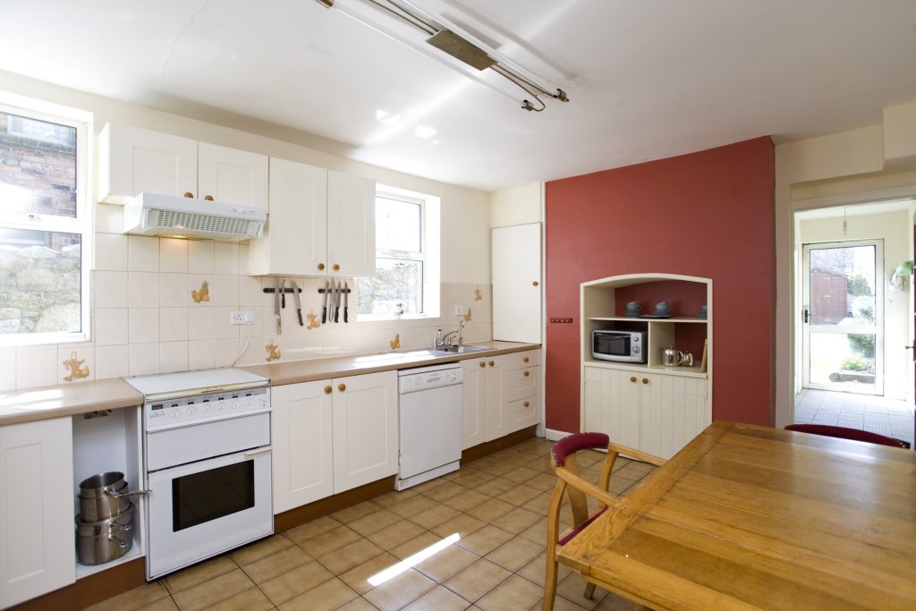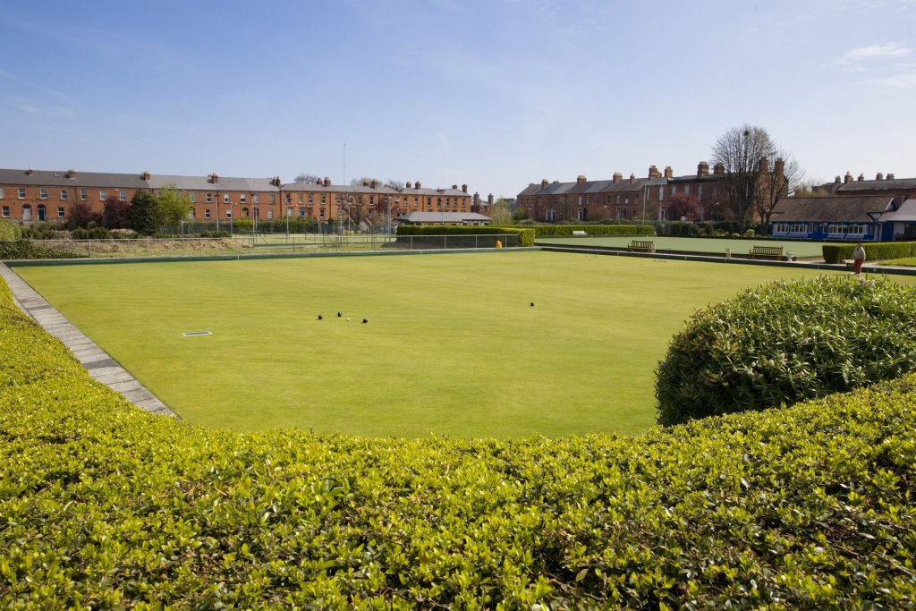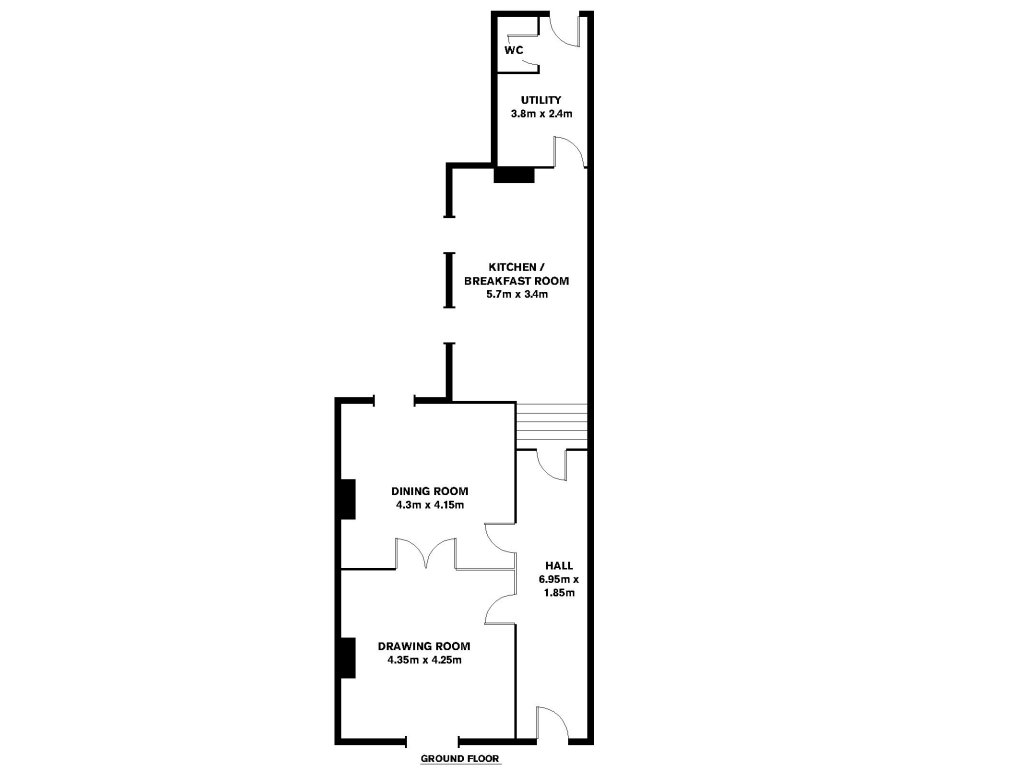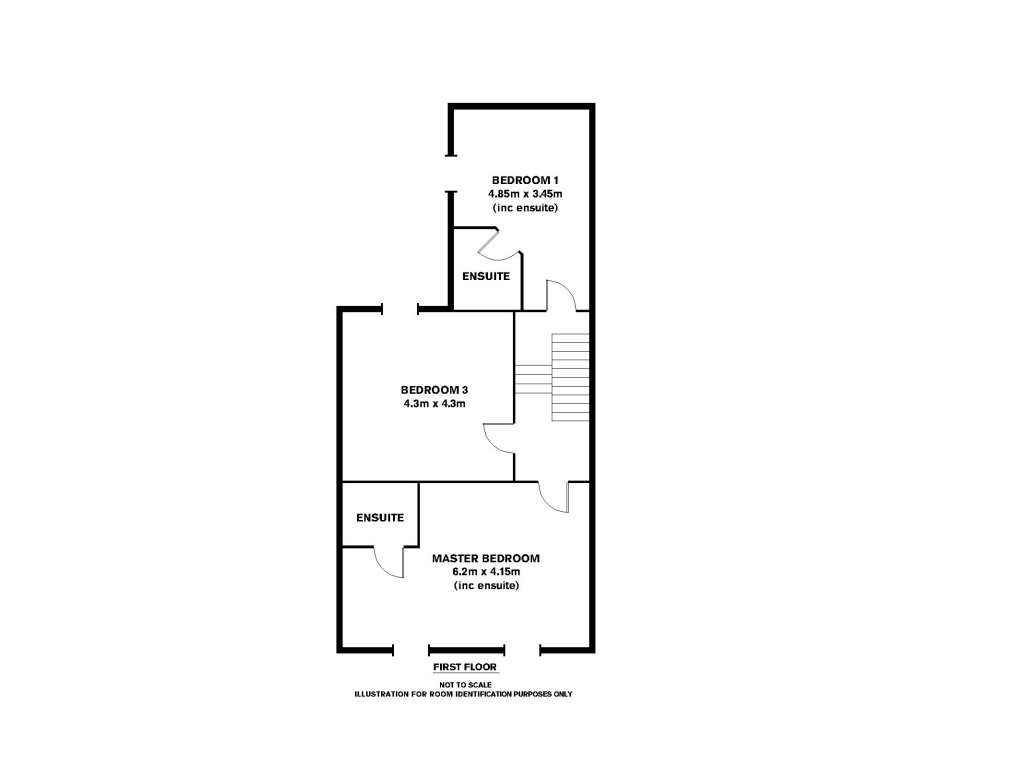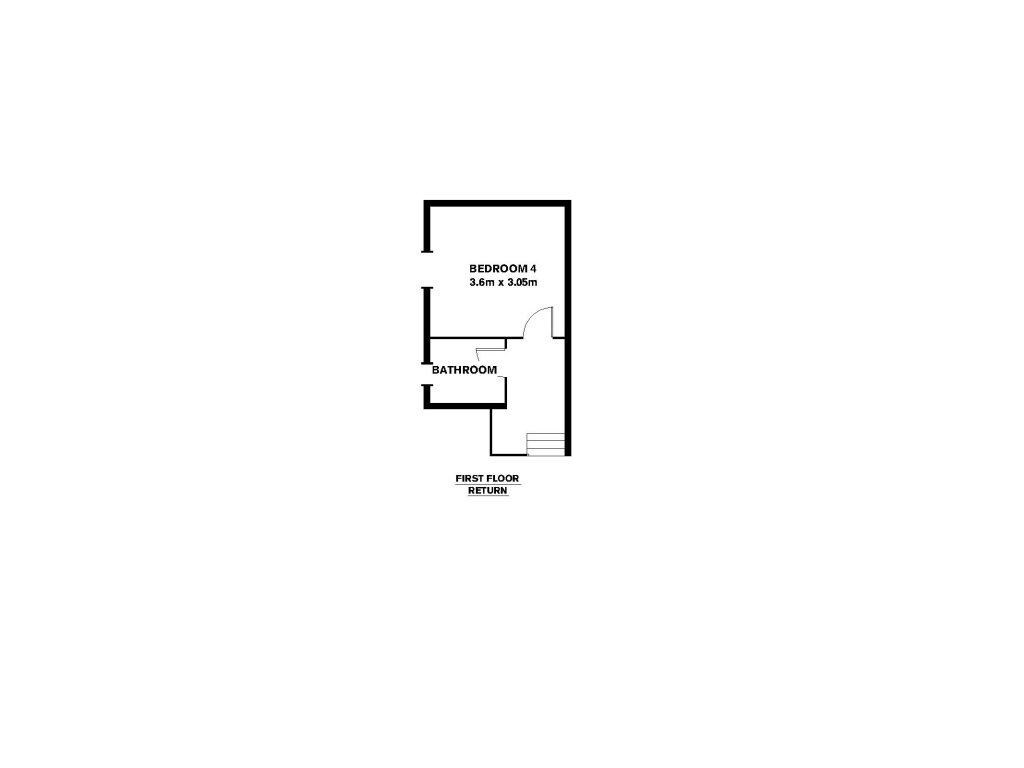Sold
63 Grosvenor Square Rathmines,
Rathmines, Dublin 6
Asking price
€725,000
Overview
Is this the property for you?
 Terraced
Terraced  4 Bedrooms
4 Bedrooms  169 sqm
169 sqm Property details
BER:
Accommodation
- General The property comprises a two storey red brich mid terrace family home. The property is of standard construction of the time including suspended timber floors, pitched slate roof and gas fired central heating. The executors of the property are Siobhan Ni Dhuill and Niamh Ni Dhuill and I also met Cliona and Cathal O'Duill. Fees 1.1% of the sale price.Sent valuation report to Siobhan and William Henry, Solicitor. The executors contact details:Siobhan Ni Dhuill Race HillAshbourneCo Meath 086 8032226 siobhannidhuill@eircom.netNiamh: niamhnidhuill@eircom.net 086 6020769Cathal: UK 0044 7956909981
- Outside The front garden is railed and hedged and laid out in lawn, flower beds, shrubs, bushes and plants. palm tree. Steps lead to porched entrance.The rear garden is a particular feature of this fine family home, backing south and extends to approx. 16.6m and is well walled with an attractive granite wall, bordered by flower beds, shrubs, bushes and plants, largely laid out in lawn. There is a cobblelocked patio and the width is 5.8m.There is a section to the rear of the property which is gravelled and laid out in concrete with a Barna shed, raised flower bed and pedestrian gate for rear access. The Barna shed has electric points and lighting and has a fridge / freezer. The lane to the rear is well maintained by the council.
- Porched Entrance with tiled floor.
- Reception Hall (6.95m x 1.85m )with fine ceiling cornicing, centre rose, polished timber floorboards, nice stained glass in the hall door, some under stairs storage. Glass panel door and steps lead down to kitchen / breakfast room.
- Front Reception Room – Drawing (4.35m x 4.25m )with ceiling coving, centre rose, fine marble fireplace with cast iron inset, gas coal effect fire, tiled hearth, fine set of double folding doors through to reception room 2.
- Reception Room 2 – Dining (4.30m x 4.15m )with ceiling coving, centre rose, fine marble fireplace with cast iron inset, tiled hearth and open fire.
- Kitchen / Breakfast Room (5.70m x 3.40m )The kitchen is fitted with a range of presses, cupboards, worktop, four ring gas cooker with oven underneath, free standing extractor hood over, tiled splashback, plumbed for dishwasher, one bowl stainless steel sink drainer unit, chimney arch, tiled floor, additional storage cupboards, digital alarm panel, telephone point. Glass panel door through to utility area.
- Utility Area And Guest W.C. (3.80m x 2.40m )with a worktop and plumbed for washing machine and tumble dryer, gas boiler, tiled floor, door to W.C comprising guest w.c., wash hand basin, shower which has tiled floor and tiled walls, medicine cabinet. Door from utility area to rear garden.
- Upstairs There are four bedrooms.
- Bedroom 1 (4.85m x 3.45m )On the hall return. Measurement to include the en suite. Very good set of built in presses and wardrobe.
- En Suite comprising a step in tiled shower, w.c., vanity wash hand basin, tiled floor.















