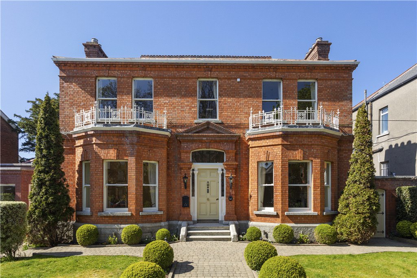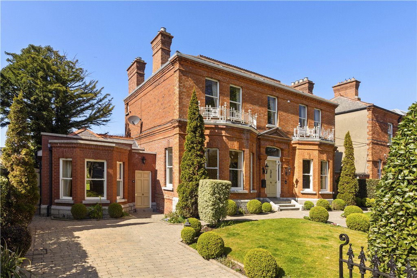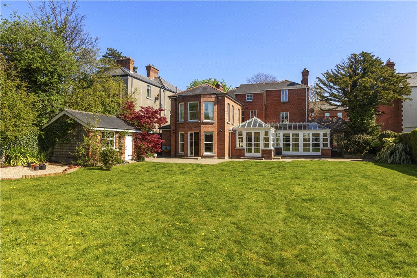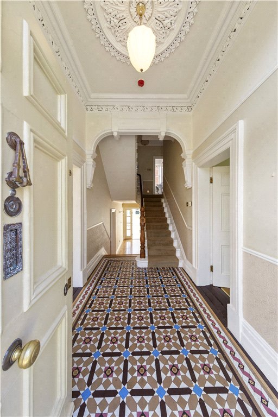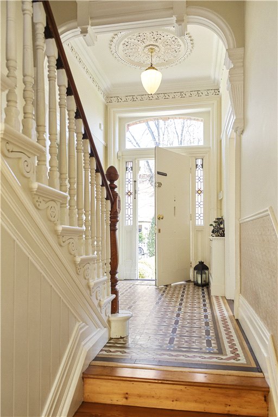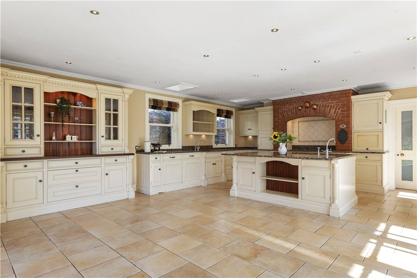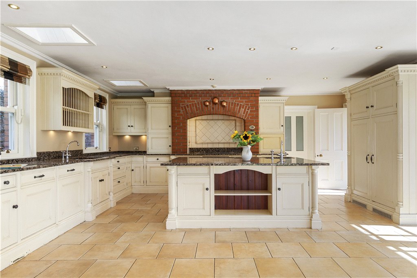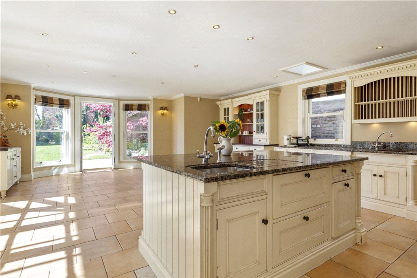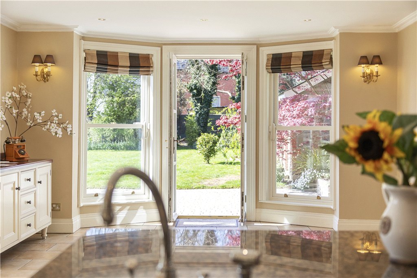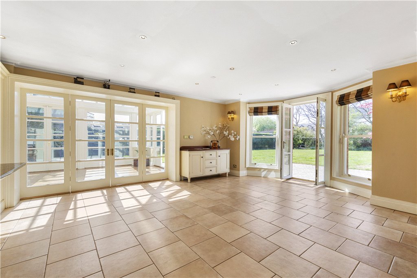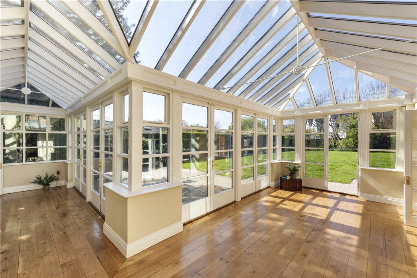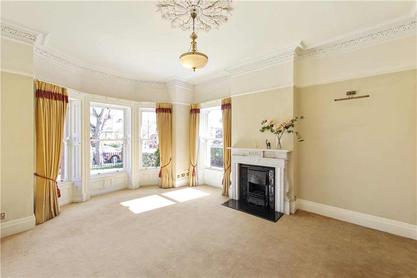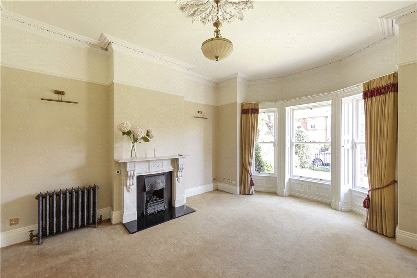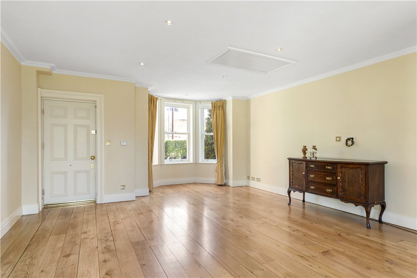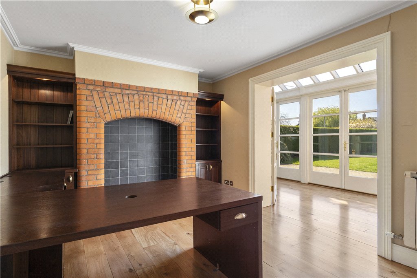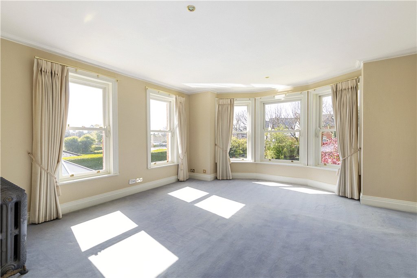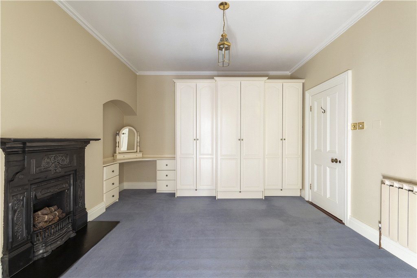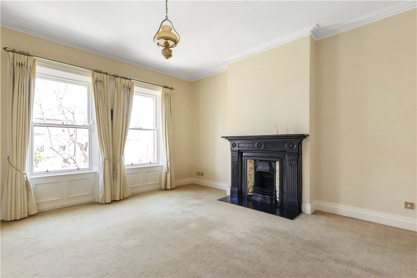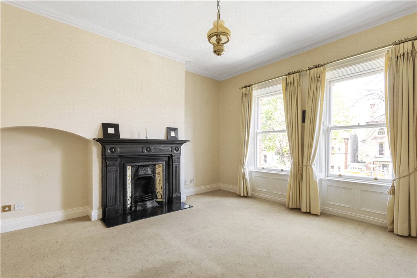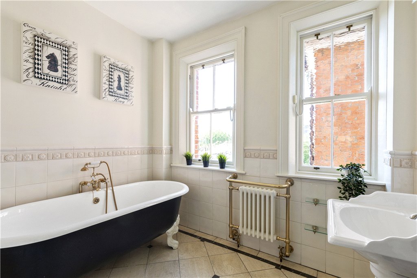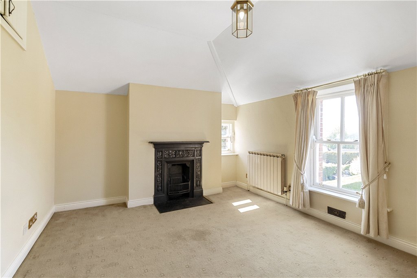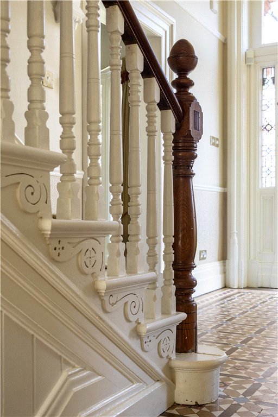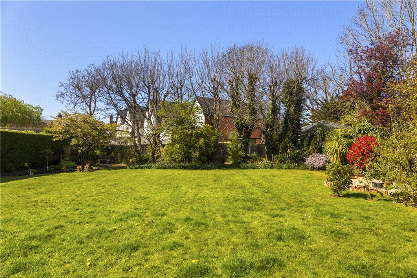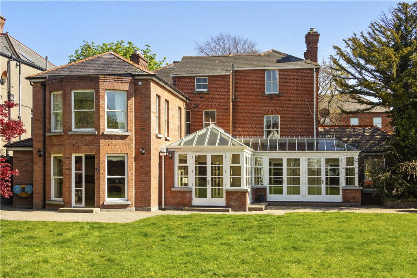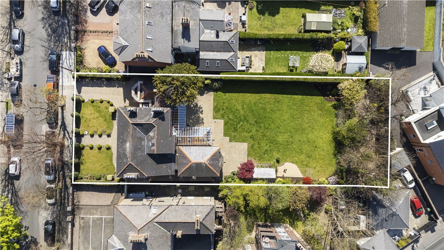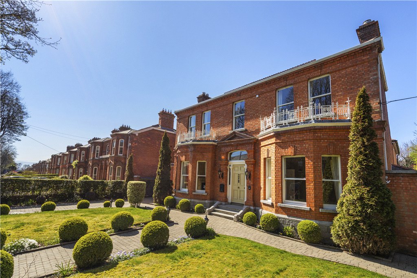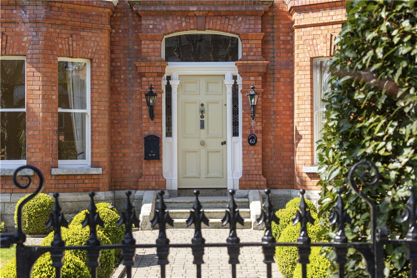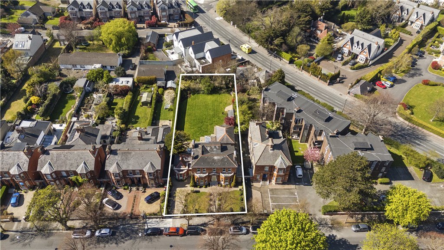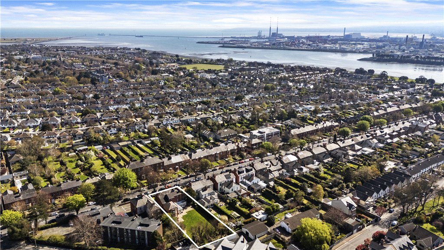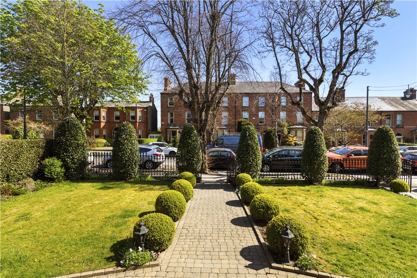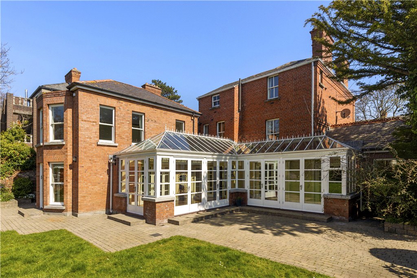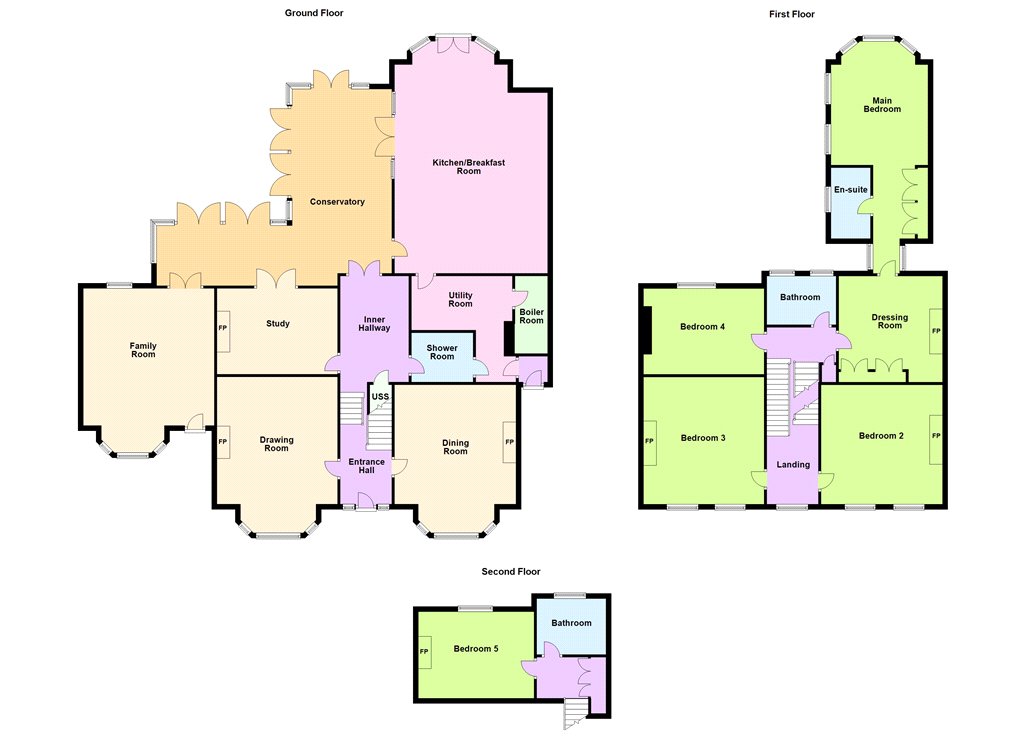Sale Agreed
63 St. Lawrence Road Clontarf,
Clontarf, Dublin 3, D03 C978
Asking price
€2,750,000
Overview
Is this the property for you?
 Detached
Detached  5 Bedrooms
5 Bedrooms  4 Bathrooms
4 Bathrooms  36 sqm
36 sqm Balivor, 63 St. Lawrence Road is an exceptional and truly unique double-fronted red brick Victorian residence dating from 1890. Occupying an impressive one-third of an acre of magnificently landscaped grounds, it is perfectly positioned on one of Clontarf’s most desirable roads. This distinguished family home faces due west, bathing its stunning gardens and principal living spaces in natural afternoon and evening light.
Property details
BER:
Accommodation
- Reception Hall (2m x 9m)with intricate cornice work and centre rose, magnificent tiled hall and steps down to the
- Inner Hall with very fine solid oak timber flooring and underfloor heating
- Drawing Room (4.7m x 6m)with ceiling cornice, centre rose, bay window overlooking the front, sliding sash windows and window to side, fully working shutters, original marble fireplace with cast iron inset, slate hearth and gas coal effect fire
- Living Room (4.57m x 5.6m)with ceiling cornicing, centre rose, bay window overlooking front with working shutters and very fine original marble fireplace with cast iron inset, slate hearth and remote control gas fire
- Study (4.55m x 3.33m)with feature brick original fireplace, very fine mahogany built in cabinetry and shelving, desk unit, solid oak flooring, ceiling coving and double doors leading to the
- Conservatory (3.8m x 12m)with solid oak timber flooring, underfloor heating and five sets of double doors leading out to the west facing rear garden and double doors leading to
- Family Room (5.8m x 5m)dual aspect with bay window overlooking front, window to rear, separate door out to the front, ceiling coving, recessed lighting and solid oak timber flooring
- Kitchen/Breakfast Room (5.8m x 9m)magnificent kitchen fitted by Robinson Interiors of Belfast, a range of hand painted overhead press and drawer units, marble worktops, five ring ceramic De Dietrich hob with extractor over, Miele integrated stainless steel oven, integrated Liebherr fridges, large centre island with granite worktop, two undercounter stainless steel sink units, integrated Miele dishwasher, double doors out to the rear garden, underfloor heated tiled floor, tiled splashback and door to
- Utility Room (2.1m x 3.8m)with a range of fitted overhead press and drawer units with extractor over, stainless steel sink unit, excellent storage, tiled splashback, tiled floor and door to the
- Boiler Room housing the internal vacuum system, gas fired boiler, the hot water cylinder and door out to the front
- Shower Room with under tile heating, pedestal wash hand basin, w.c., corner shower, part tiled walls and heated towel rail
- First Floor Return with magnificent staircase
- Bedroom 1 (4.6m x 3.4m)with sliding sash window overlooking rear and ceiling coving
- Bathroom with pedestal wash hand basin, Victorian style lavatory, roll top cast iron bath with brass fittings, heated towel rail, two picture windows overlooking the rear, heated travertine tiled floor and part tiled walls













