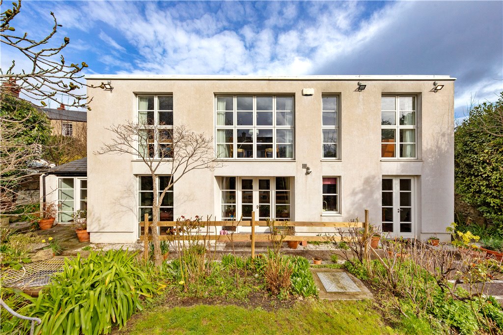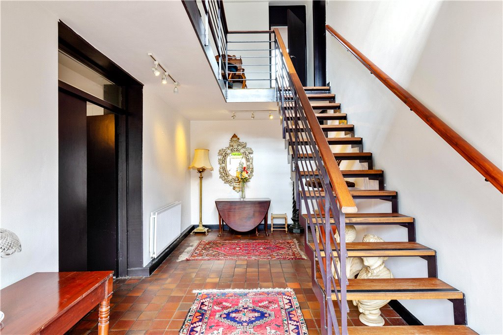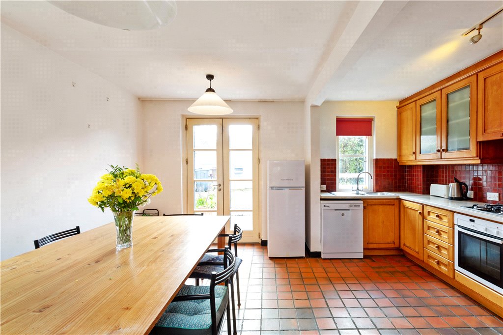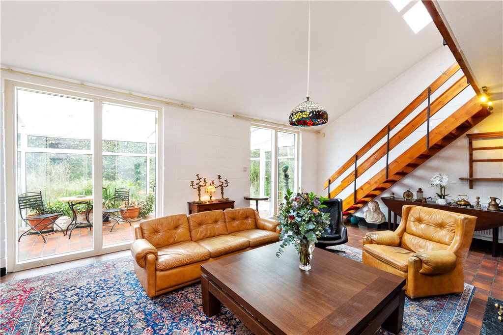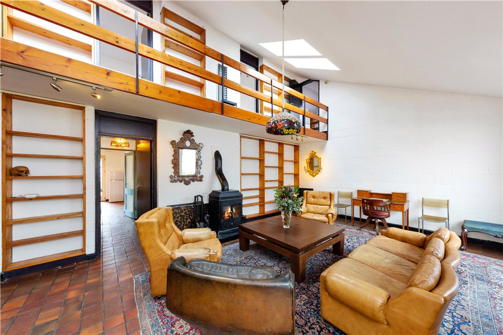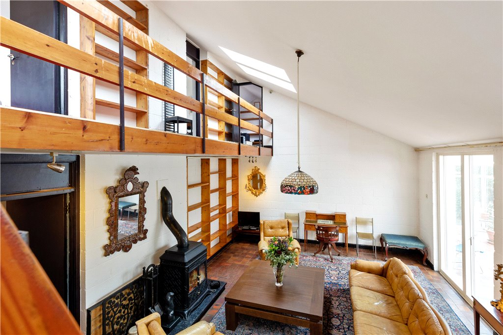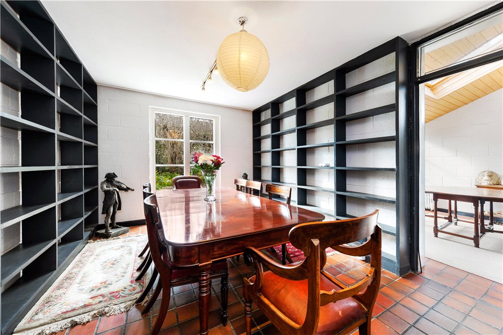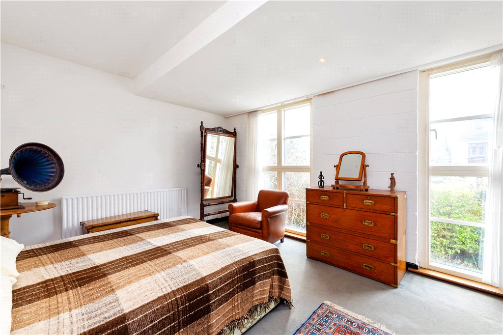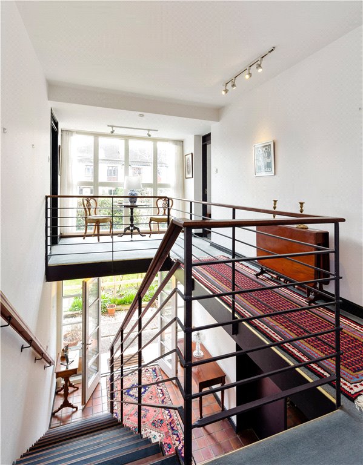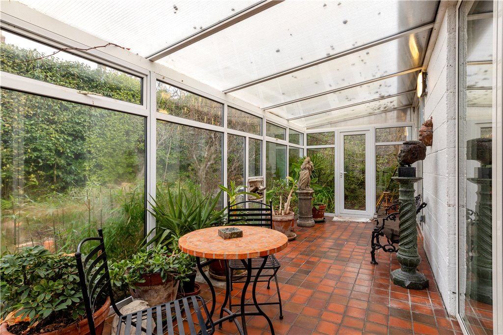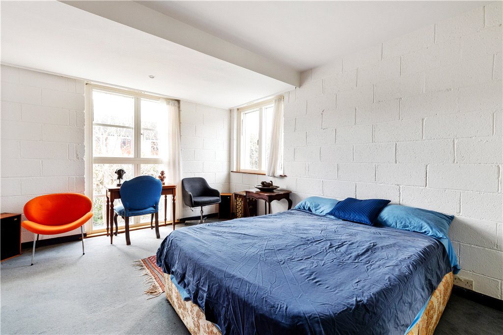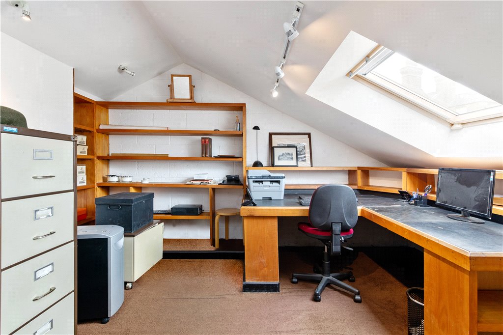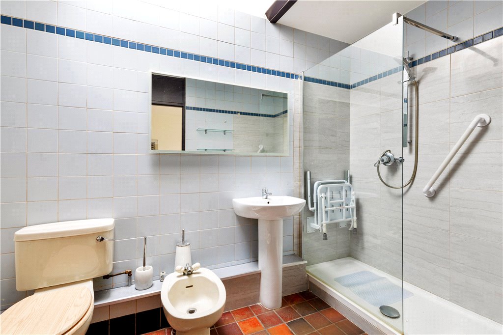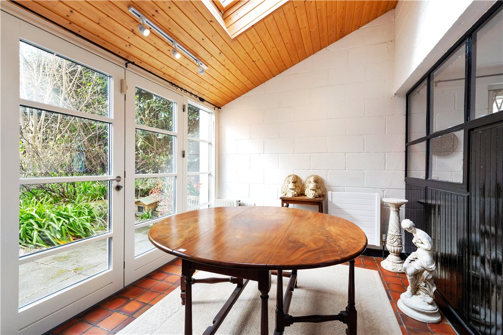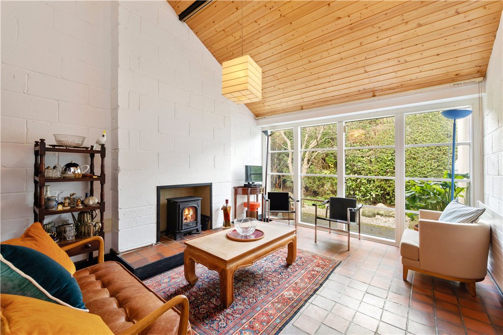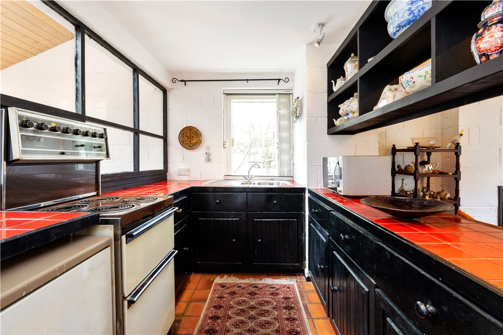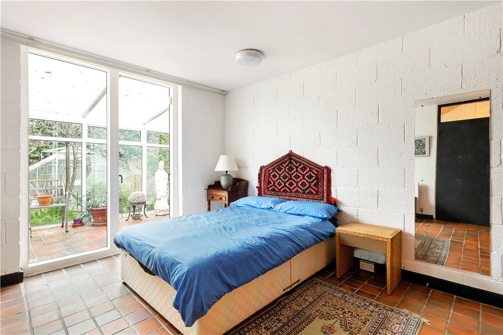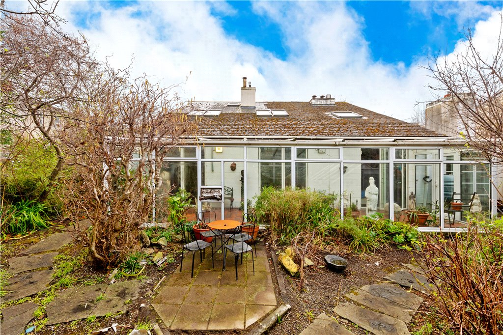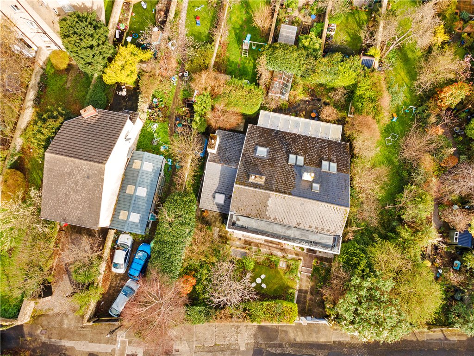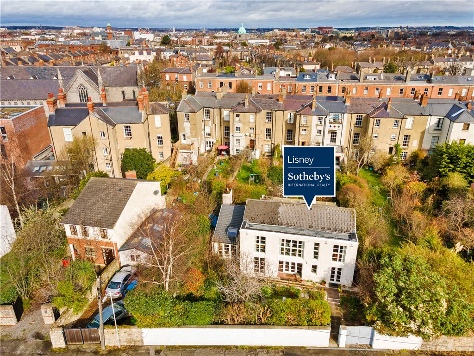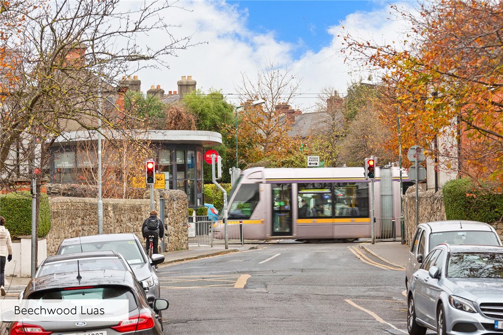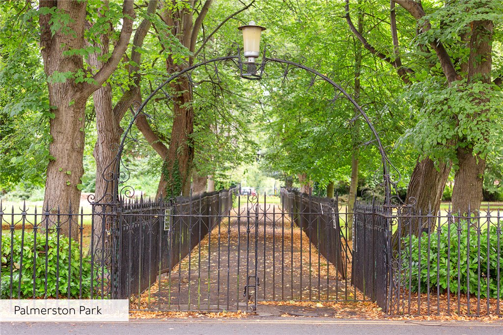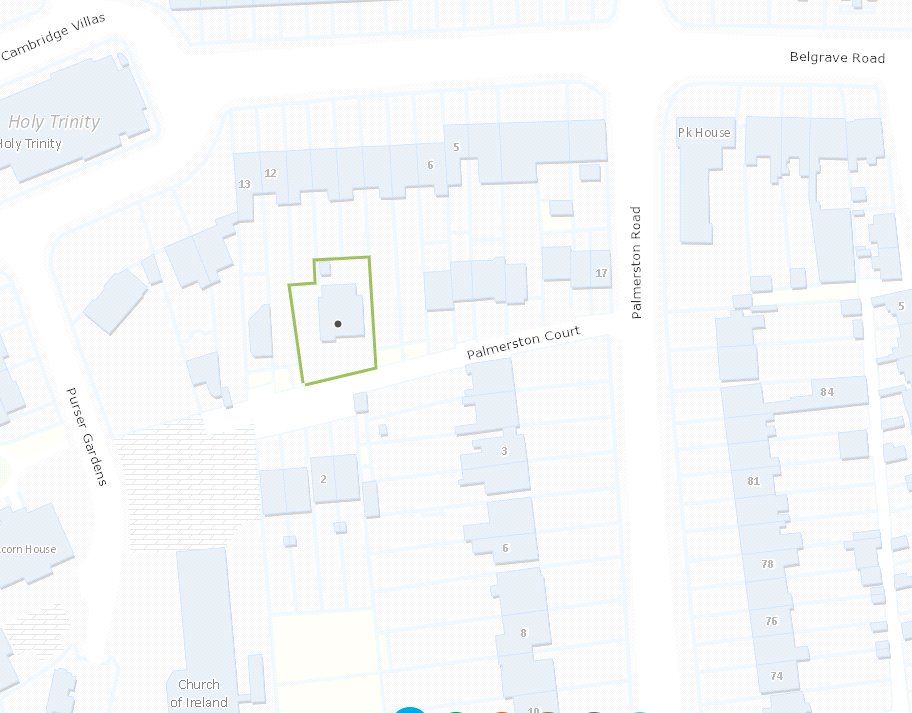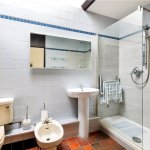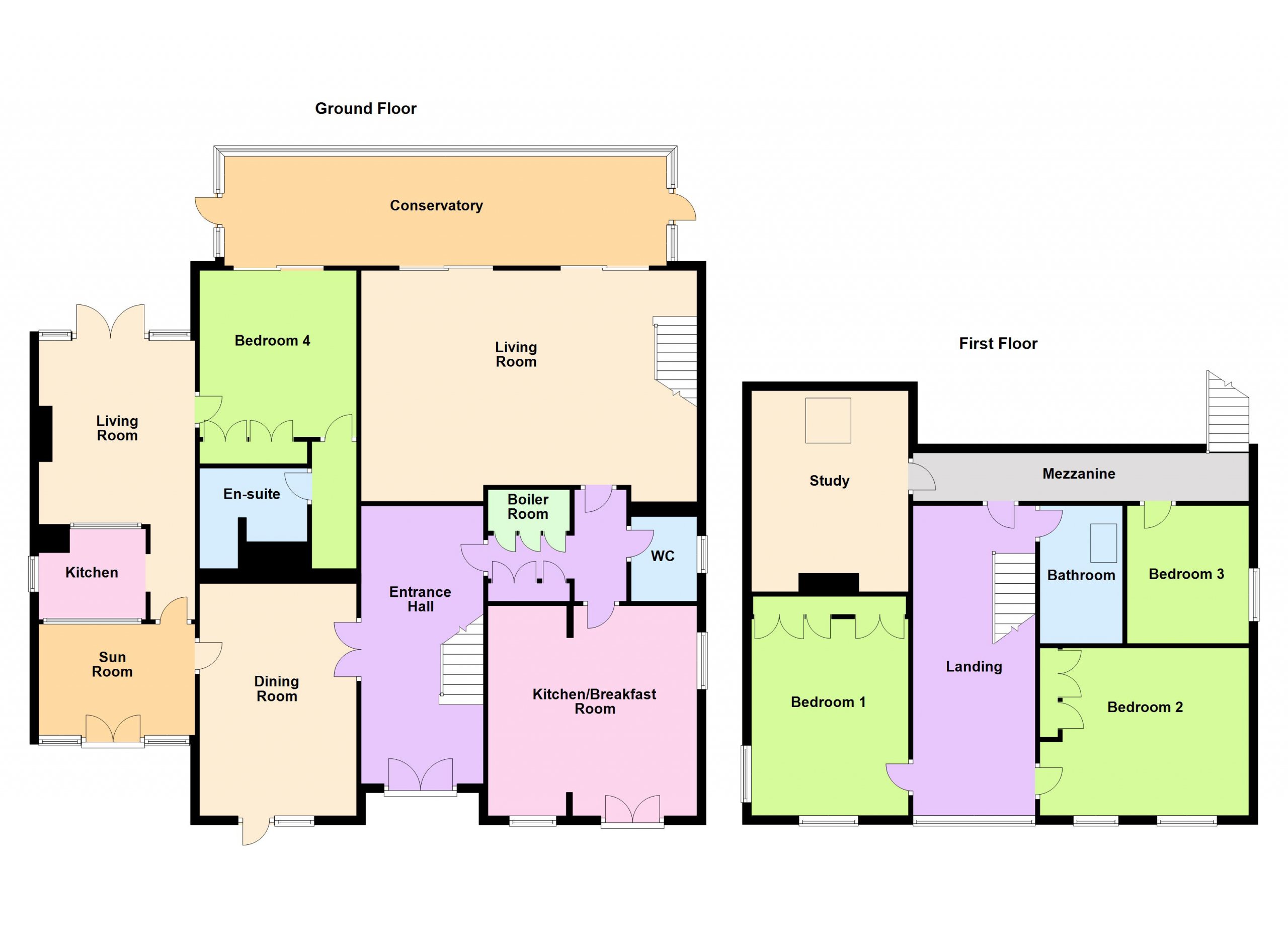Sold
7 Palmerston Court Rathmines,
Rathmines, Dublin 6, D06KW21
Asking price
€1,595,000
Overview
Is this the property for you?
 Detached
Detached  4 Bedrooms
4 Bedrooms  3 Bathrooms
3 Bathrooms  265 sqm
265 sqm This substantial detached home offers extensive and spacious accommodation laid out over two floors, expanding to approximately 265 sq.m (2852 sq.ft). Located off Palmerston Road and tucked away off a lane. Set discreetly behind a high wall and secure gates offering wraparound landscaped gardens with off street parking, planted with an abundance of shrubs and trees.
Property details

BER: C2
BER No. 116294364
Energy Performance Indicator: 85.41 kWh/m²/yr
Accommodation
- Entrance Hall (6.20m x 2.60m )tiled floors, French patio doors, alarm
- Study (5.00m x 3.40m )tiled floor, built in shelving, stove, fireplace, patio doors
- Inner Hall (3.10m x 2.10m )tiled floor, storage cupboards, plant room.
- Guest WC (1.80m x 1.50m )tiled floor and walls, wc, wash hand basin, boiler
- Kitchen (4.60m x 4.60m )tiled floor, storage cupboards, gas hobs, single oven, stainless steel sink, integrated fridge, washing machine, dishwasher, patio doors, window to side.
- Living Room (7.50m x 4.70m )tiled floor, two patio doors, fire stove place, built in shelving, four Velux windows, track lighting, double height ceiling.
- Conservatory (9.70m x 2.40m )with tiled floor.
- Landing (6.80m x 2.70m )
- Study (4.50m x 3.50m )velux window, built in shelving.
- Bedroom 2 (3.10m x 2.70m )wood floor, window to side.
- Bedroom 3 (4.80m x 3.50m )offers dual aspect, built in wardrobe.
- Bedroom 4 (4.60m x 3.50m )built in wardrobes, two windows to front.
- Bathroom (3.20m x 1.60m )tiled floor, shower, wc, wash hand basin, storage
















