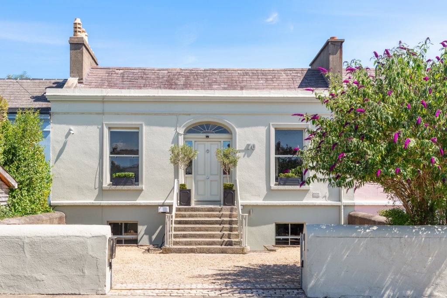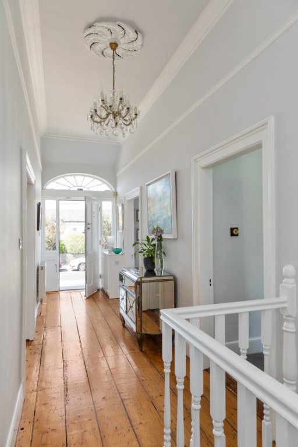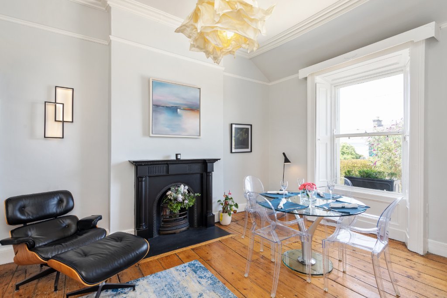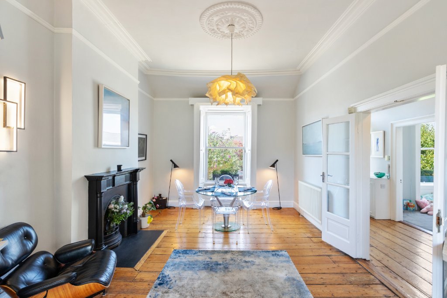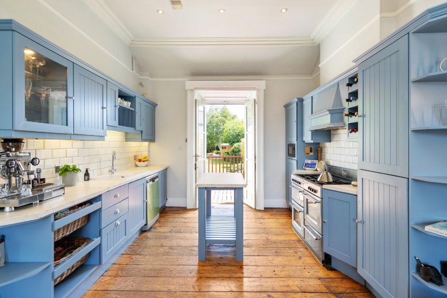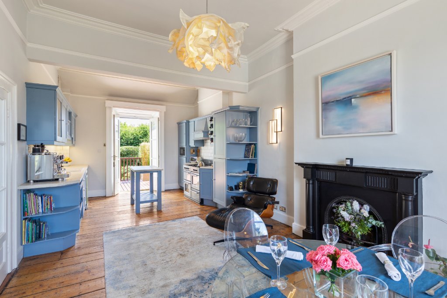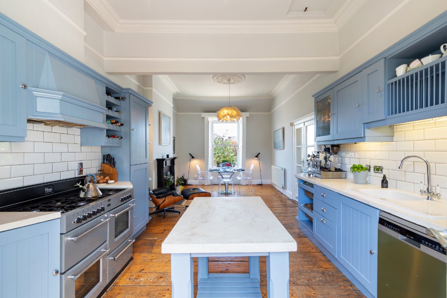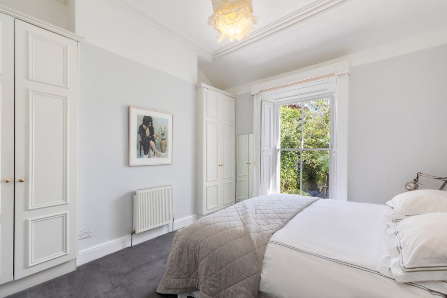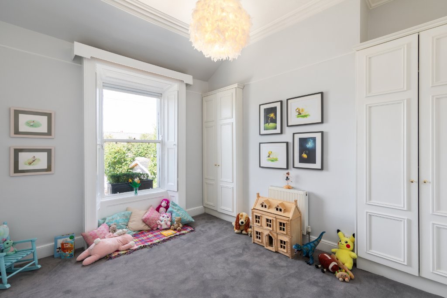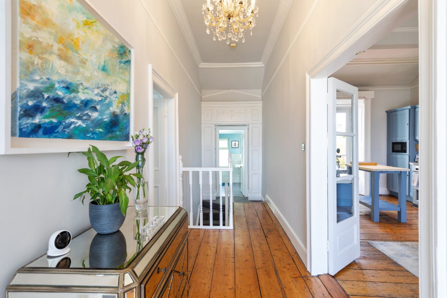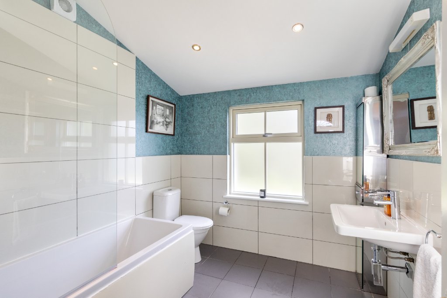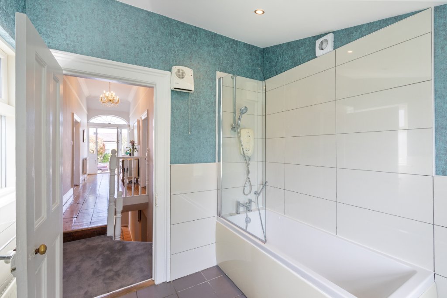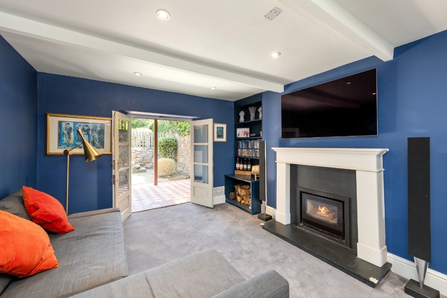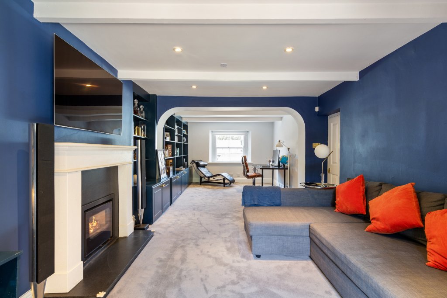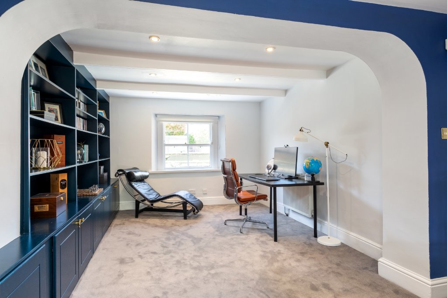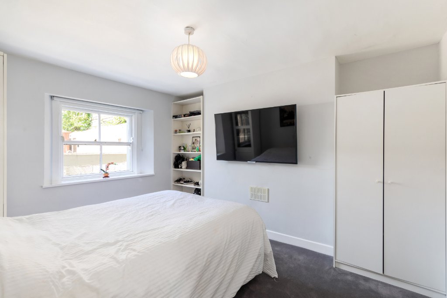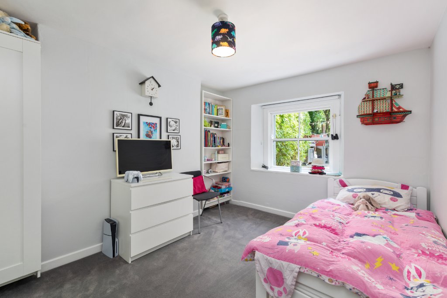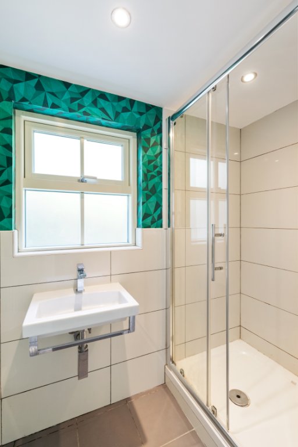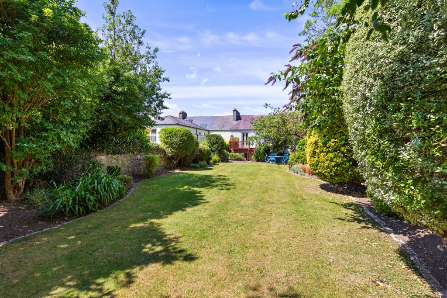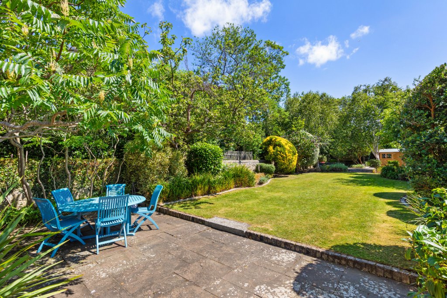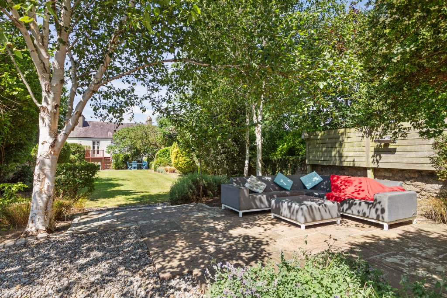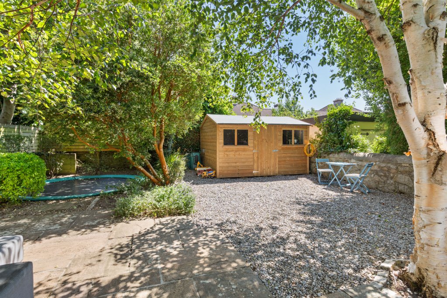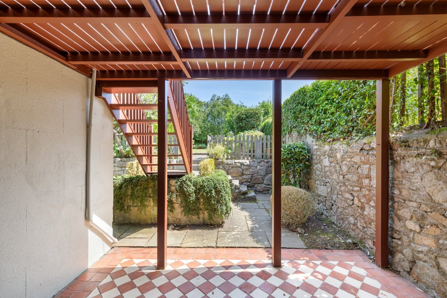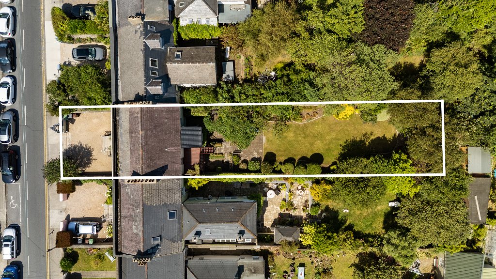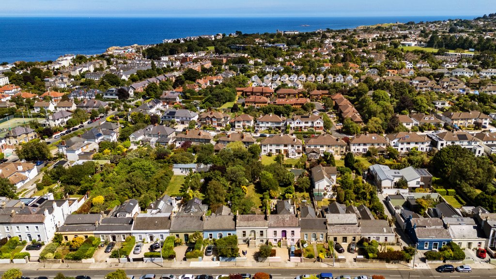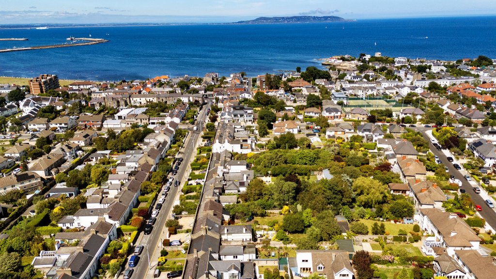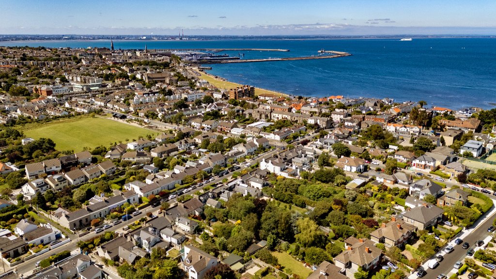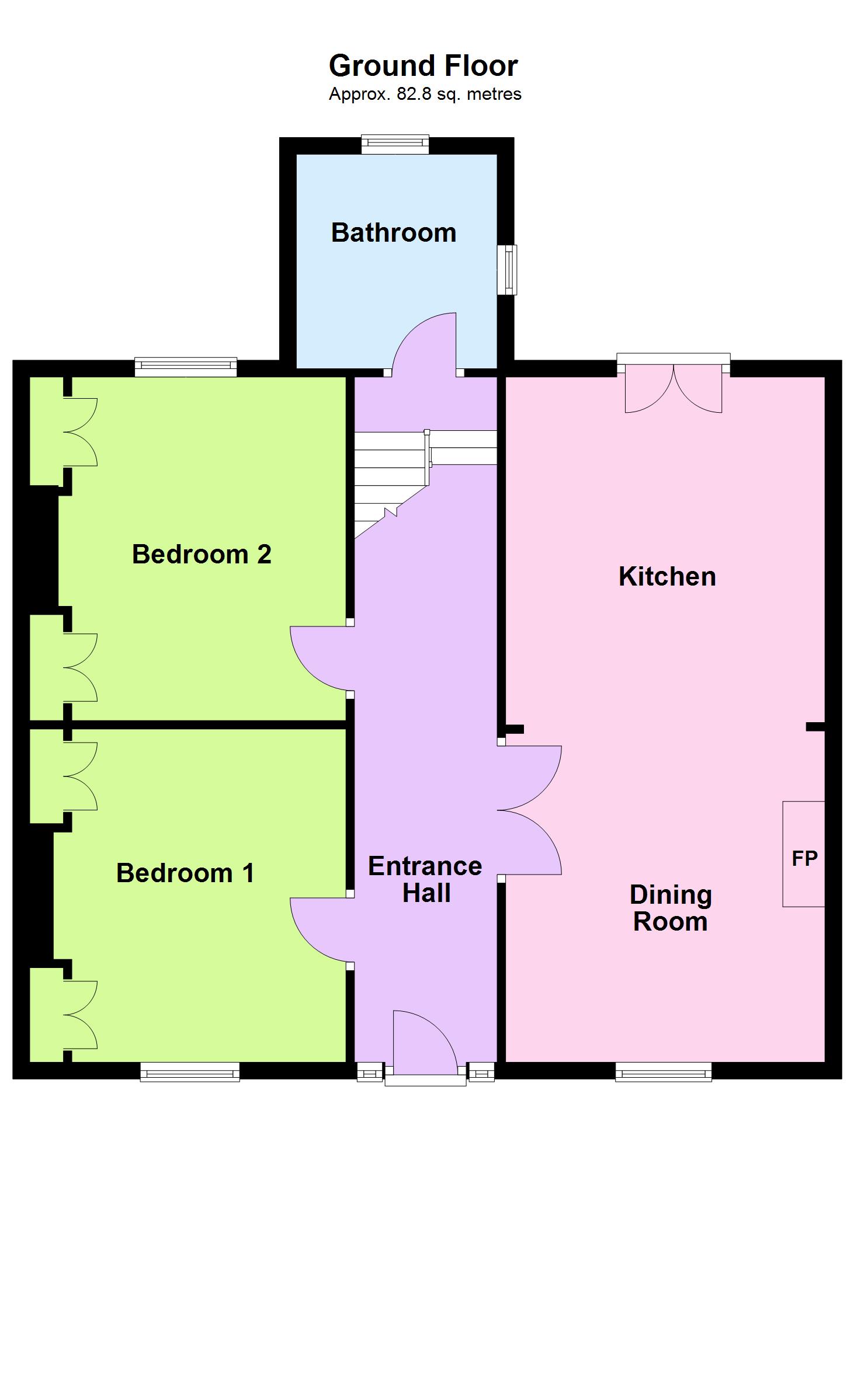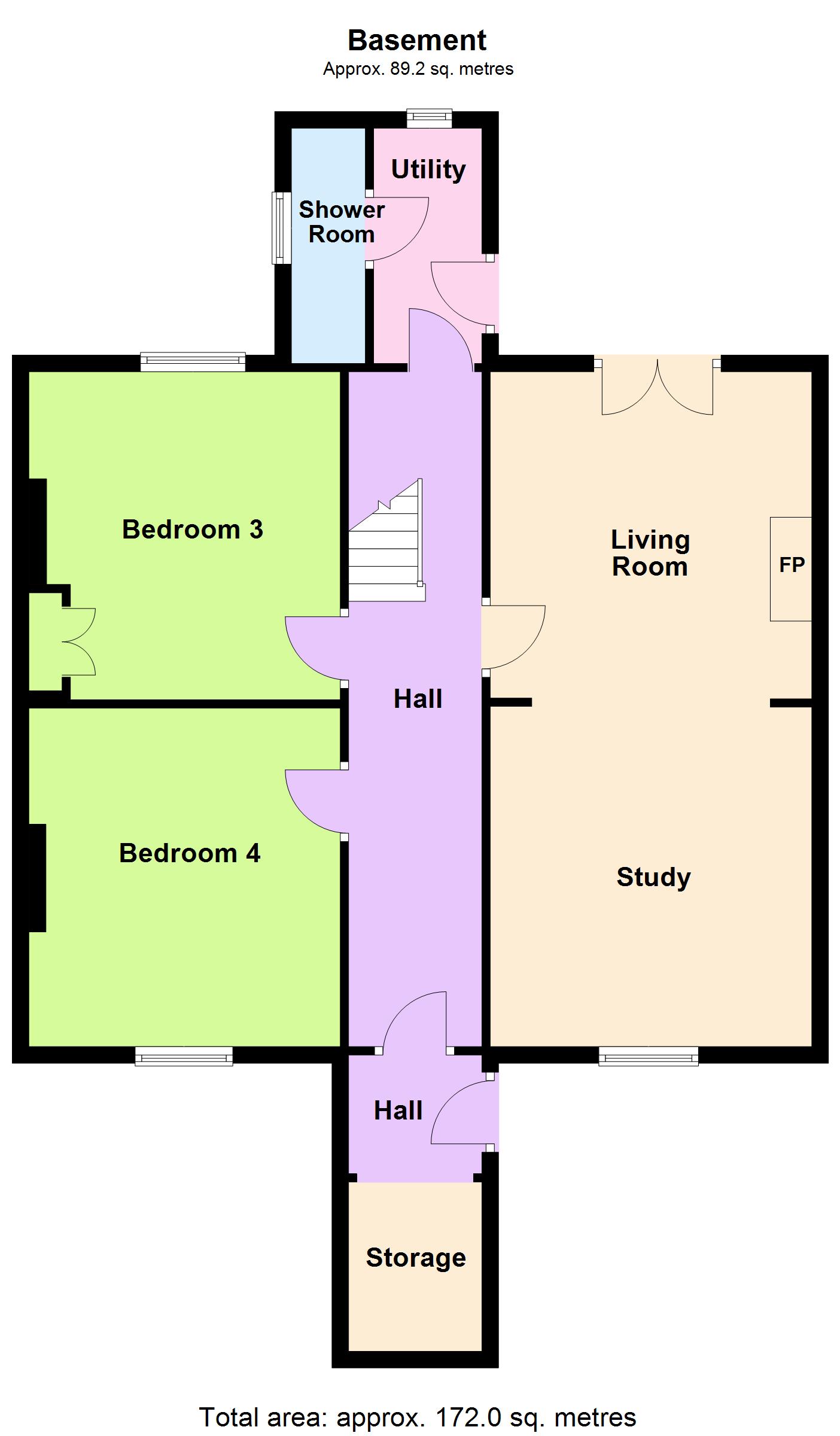Sold
70 Albert Road Lower Sandycove,
Sandycove, A96 E0W4
Asking price
€1,700,000
Overview
Is this the property for you?
 Terraced
Terraced  4 Bedrooms
4 Bedrooms  2 Bathrooms
2 Bathrooms  156 sqm
156 sqm An exquisite Victorian villa of timeless elegance and contemporary luxury securely nestled behind solid timber sliding electric gates, 70 Albert Road Lower is a truly exceptional home that blends period grandeur with contemporary sophistication.
From the moment you arrive, the sense of exclusivity is unmistakable. Granite steps ascend to a stately hall door, while a sweeping gravel driveway offers ample off-street parking, all framed by mature hedging and architectural symmetry.
Property details
BER:
Accommodation
- Entrance Hall (8m x 1.7m)with polished timber floor, ceiling coving, picture rail, alarm panel, intercom to the electric gates and double glass panelled doors leading to the
- Dining Room (5m x 3.75m)with polished timber floor, ceiling coving, picture rail, open fireplace with timber mantle and surround, horseshoe inset and slate hearth, window shutters, centre rose and connects to the
- Kitchen (3.1m x 3.55m)with double glass panelled doors opening to the raised decked area which connects to the rear garden, a range of fitted cupboards and units, work surfaces, sink unit, tiled splashbacks, integrated Siemens dishwasher, Belling Range with extractor fan over, integrated Bosch microwave and integrated fridge/freezer, polished timber floor and centre island
- Bedroom 1 (3.8m x 3.9m)with a range of fitted wardrobes, coving, picture rail, centre rose and window shutters
- Bathroom (2.4m x 2.5m)with bath with electric Mira Sport shower over, w.c., wash hand basin, tiled floor, partially tiled walls and recessed lighting
- Bedroom 2 (3.4m x 4m)with ceiling coving, centre rose, picture rail, fitted wardrobes and window shutters
- Lower Level Hall (7.8m x 1.7m)with tiled floor
- Understairs Storage (3.35m x 1.05m)to the front, houses the Worcester gas boiler, door out to the front and natural stone tiled floor
- Family Room (4m x 3.55m)with double multi-glass panelled doors leading to the rear garden, solid fuel burning fire with a beautiful sandstone mantle and surround, granite inset and granite hearth, recessed lighting, book shelving and opening through to the
- Bespoke Home Office/Study (3.8m x 3.4m)with recessed lighting, fitted bookshelves and cupboards
- Bedroom 3 (3.7m x 3m)
- Bedroom 4 (3.7m x 3.1m)with fitted shelving
- Inner Lobby/Utility Room (2.7m x 1.16m)with plumbing for washing machine, tiled floor, recessed lighting, door to the rear garden and leads to the
- Shower Room (2.4m x 1m)with w.c., wash hand basin, step in shower, recessed lighting, tiled floor and partially tiled walls













