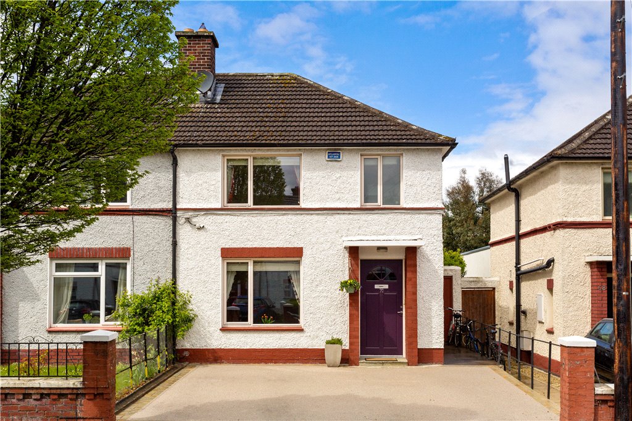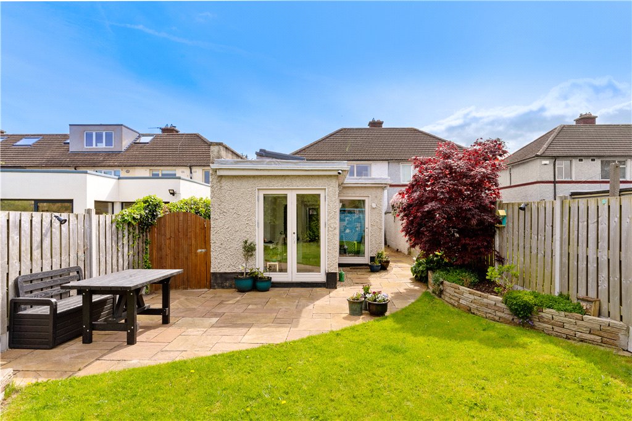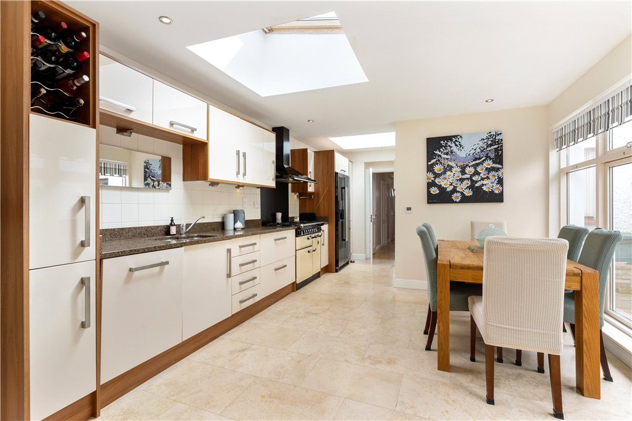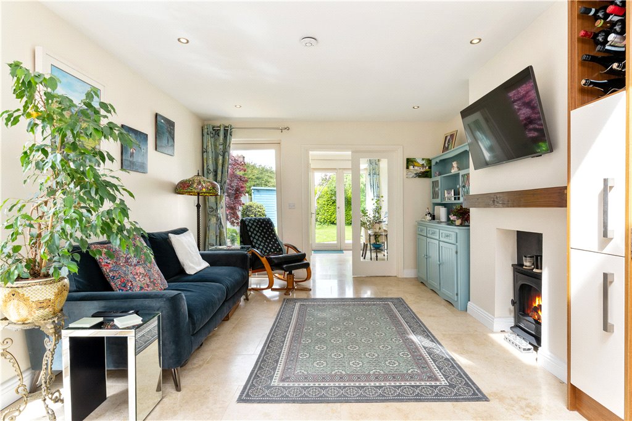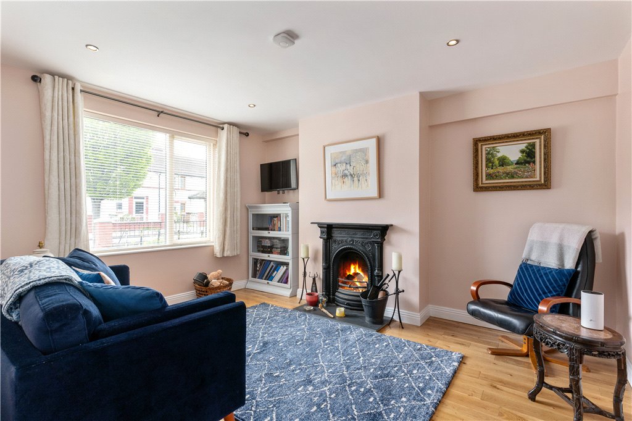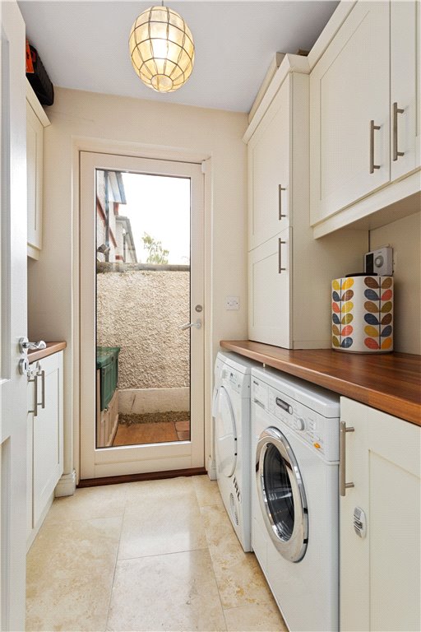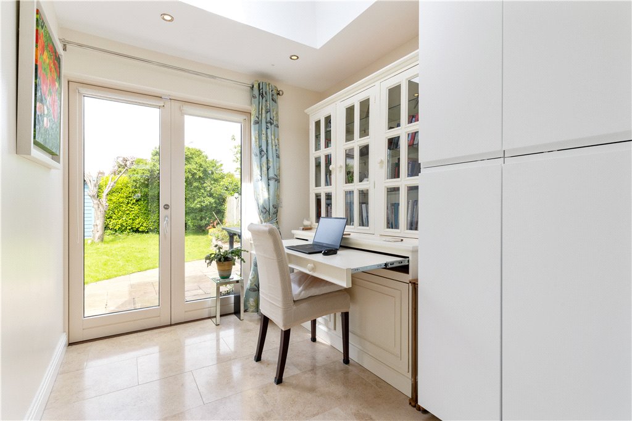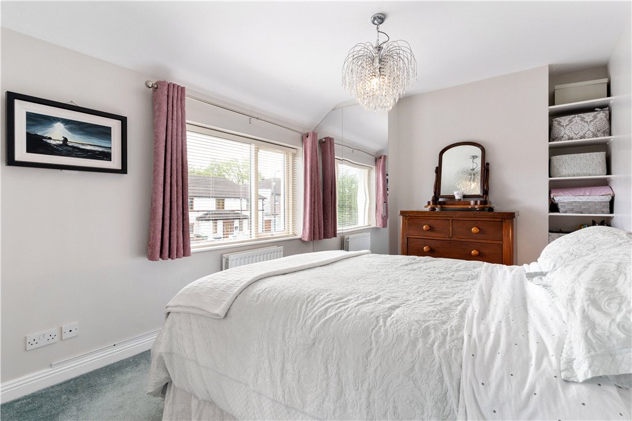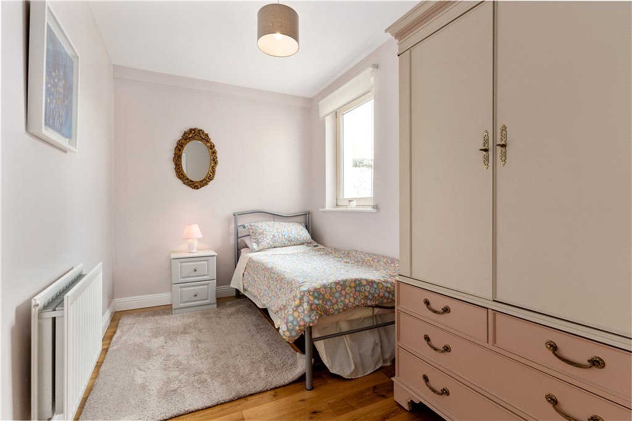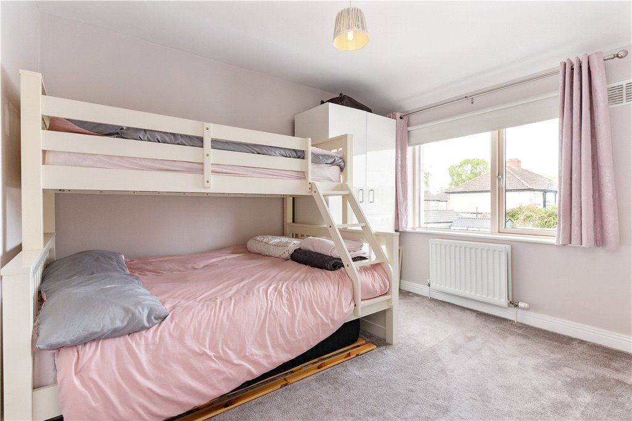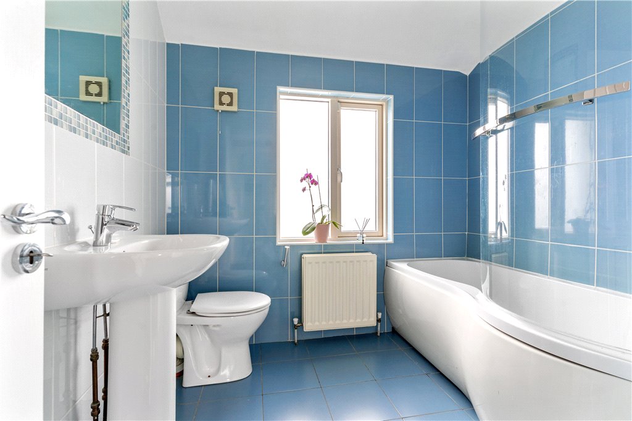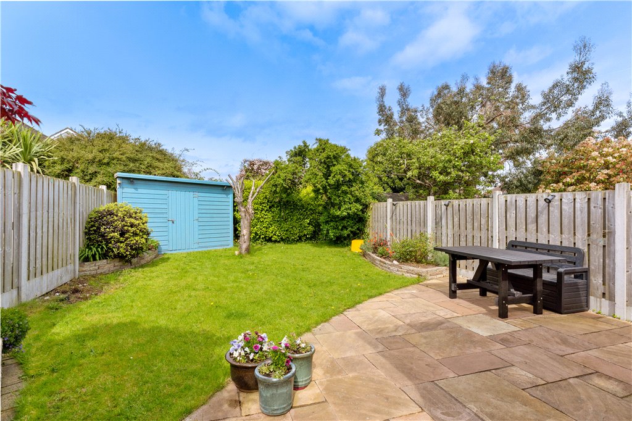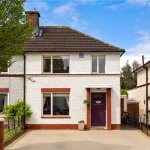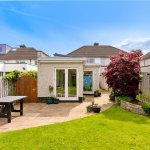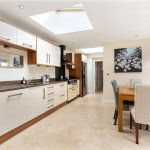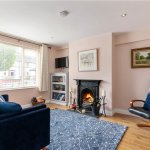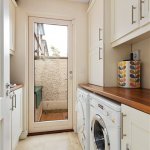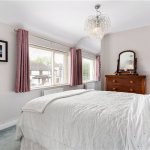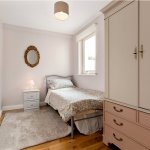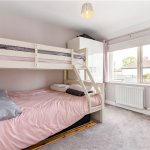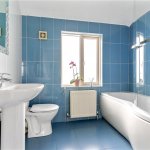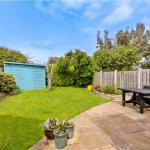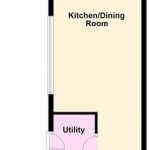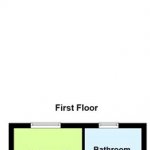70 Derravaragh Road Terenure Dublin 6W
Overview
Is this the property for you?

Semi Detached

3 Bedrooms

3 Bathrooms

115 sqm
A very fine family home presented in excellent decorative order throughout having been extended and refurbished to an extremely high standard of finish. This most impressive family home provides generous and well proportioned accommodation extending to approximately 115 sqm (1292 sq.ft.). Conveniently located on this mature and highly sought after road, a short stroll from Terenure village.
A very fine family home presented in excellent decorative order throughout having been extended and refurbished to an extremely high standard of finish. This most impressive family home provides generous and well proportioned accommodation extending to approximately 115 sqm (1292 sq.ft.). Conveniently located on this mature and highly sought after road, a short stroll from Terenure village.
The accommodation on offer boasts a welcoming entrance hall with solid oak floors, a guest shower room with WC, WHB and electric shower. To the front a warm and welcoming sitting room features an open fireplace. The third bedroom is located on the ground floor and is complete with ample wardrobe space. The fully fitted utility space provides excellent storage and worktops, is plumbed for washing machine and dryer and houses the gas boiler with a door to a paved side passage. The open plan kitchen / dining / living area is the heart of this wonderful home flooded with natural light and benefitting from carefully positioned timber framed glazing which capture all day sunshine and provides a view to the rear garden beyond. The kitchen has underfloor heating and is excellently appointed with good storage, granite worktops and appliances. Double glazed doors lead to an office space which could also be used as a den / playroom with access out to the rear landscaped garden. Upstairs there are two fine spacious bedrooms, master en suite toilet facilities and a fully fitted bathroom with WC, WHB, bath and shower above. The property is enhanced to the front by a low maintenance resin driveway, with off street parking for two cars. There is direct access to the rear garden through a gated side passage. The rear garden has been wonderfully landscaped, is lawned and planted with an abundance of mature shrubs and trees and is positioned in order to capture all day sunshine. A custom Barna style shed to the rear of the garden provides additional storage.
Terenure is a mainly residential suburb located just 4km from St Stephen’s Green. The area is extremely well serviced by regular bus routes to and from the city centre, namely the 15, 15a, 17, 49, 54A, and 65. The M50 is also within close proximity offering access to the arterial road network and Dublin Airport. There is a wealth of amenities available within the vicinity including many excellent restaurants and cafes, along with local boutique shops and newsagents. The area also benefits from the extensive shopping facilities nearby at Rathfarnham, Nutgrove and Dundrum Shopping Centre.
There are a wide choice of sporting and recreational amenities in the immediate area including Terenure and St Mary’s rugby clubs, the tennis clubs at Terenure, Rathgar and Templeogue and a choice of golf clubs to include The Grange and The Castle. Numerous activities are also available at the superb parkland at Bushy Park. This prime location is within easy reach of a number of primary and secondary schools including Terenure College, Our Lady’s Templeogue Road, St. Josephs BNS, Presentation and The High School in Rathgar and St Marys College rathmines to mention a few.
BER: D2
BER No. 113797542
Energy Performance Indicator: 296.71 kWh/m²/yr
- Entrance Hall: (6.60m x 1.80m )with door to under stairs storage and door to a guest shower room.
- Shower Room: (2.20m x 0.70m )with tiled floor, tiled walls, WHB, WC and ceramic tiled shower with Triton T90XR shower unit.
- Sitting Room: (4.10m x 3.50m )with wood floor, double glazed window overlooking the front and a cast iron fireplace with slate hearth.
- Bedroom 3: (3.50m x 2.10m )with hardwood floor.
- Utility: (2.00m x 1.70m )with tiled floor, door to side rear garden, excellent range of cupboards and units, plumbed for washing machine and dryer with climate control and gas boiler.
- Kitchen: (9.30m x 3.70m )with natural stone tiled floor, underfloor heating, excellent range of kitchen cupboards and units, free standing American style Bosch fridge freezer, A Range Master five ring gas hob with extractor above, granite worktop, stainless steel bowl and a half,, spotlights and velux rooflights above. Double glazed windows to side to rear and double doors into an office space.
- Landing: Access to attic space floored for storage above.
- Master Bedroom: (4.30m x 2.90m )door to storage unit and en suite.
- En Suite: (1.50m x 1.10m )with recessed storage, WC, WHB, towel rail and window to front.
- Bedroom 2: (3.30m x 2.90m )with window to rear.
- Bathroom: (2.30m x 2.30m )with tiled floor, tiled walls, hot press, bath with telescopic shower hose above and a towel rail.
The property is approached to the front by a low maintenance resin driveway with ample off street parking for two cars. A gated side passage allows direct access to the rear garden. An Indian sandstone patio leads into a lawned and planted garden with Barna style painted shed for storage to the rear.
The neighbourhood
The neighbourhood
Terenure is a family-friendly residential suburb, located just five kilometres from St Stephen’s Green. The area is ideal for buyers looking for solid family homes with large gardens, with the added benefit of a vibrant community and village centre. Once the crossing point of Dublin’s tram system at Terenure Cross, the neighbourhood remains a popular location for families wanting to settle down within easy access to Dublin city centre.
Terenure is a family-friendly residential suburb, located just five kilometres from St Stephen’s Green. The area is ideal for buyers looking for solid family homes with large gardens, with the added benefit of a vibrant community and village centre. Once the crossing point of Dublin’s tram system at Terenure Cross, the neighbourhood remains a popular location for families wanting to settle down within easy access to Dublin city centre.
Residents of Terenure enjoy an excellent choice of primary and secondary schools, sporting facilities and excellent amenities in the village. Without a doubt, one of Terenure’s biggest benefits is Bushy Park, a 22-hectare green park with walking paths, a playground, sports pitches and the recent addition of a skateboard and basketball park. On the weekends, local families flock to the park to mingle and enjoy the well-loved food market with its selection of tasty treats. Terenure village is also a hub of eateries and pubs such as local favourite Mayfield, Eaton 6W, Foam Coffeehouse and Vaughan’s Eagle House (birthplace of James Joyce’s mother, May Murray). Tesco and ALDI are situated within the village to cater to shoppers.
Frequent bus service runs through the area, providing easy access to Dublin city centre. Terenure is popular with families due to its selection of excellent schools, both primary and secondary, in the area. Terenure College, St Joseph’s BNS and Our Lady’s are all nearby.
Lisney services for buyers
When you’re
buying a property, there’s so much more involved than cold, hard figures. Of course you can trust us to be on top of the numbers, but we also offer a full range of services to make sure the buying process runs smoothly for you. If you need any advice or help in the
Irish residential or
commercial market, we’ll have a team at your service in no time.
 Semi Detached
Semi Detached  3 Bedrooms
3 Bedrooms  3 Bathrooms
3 Bathrooms  115 sqm
115 sqm 













