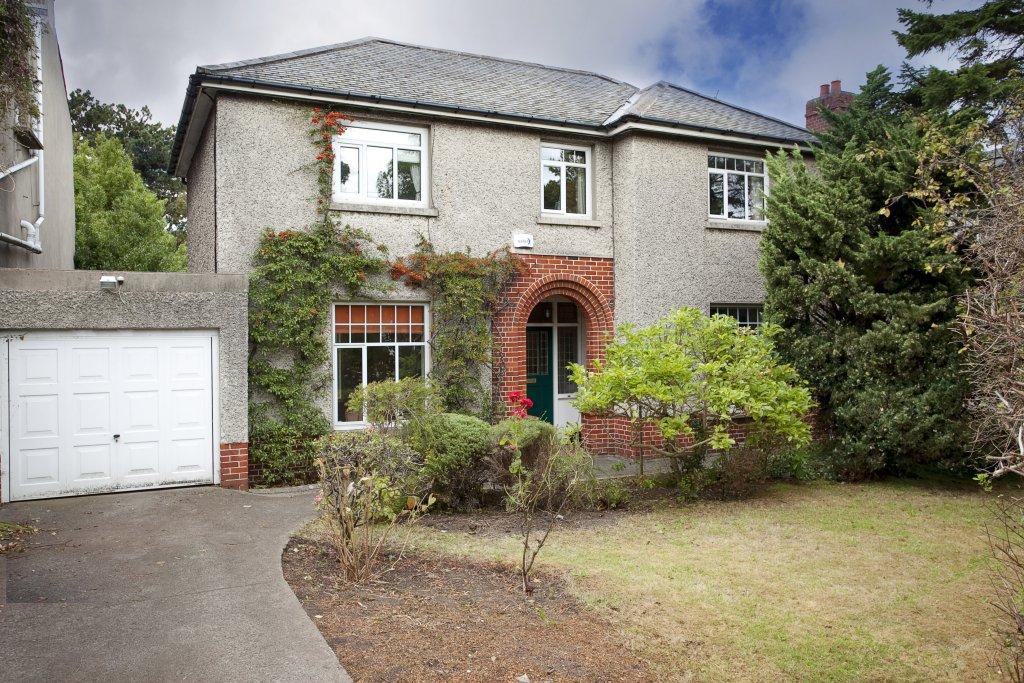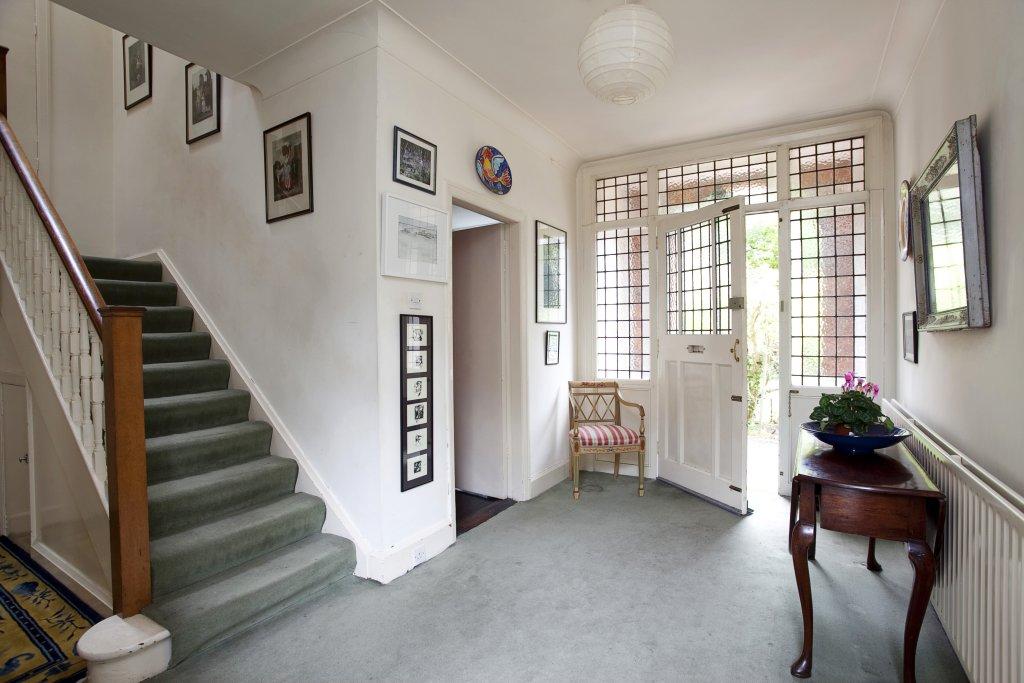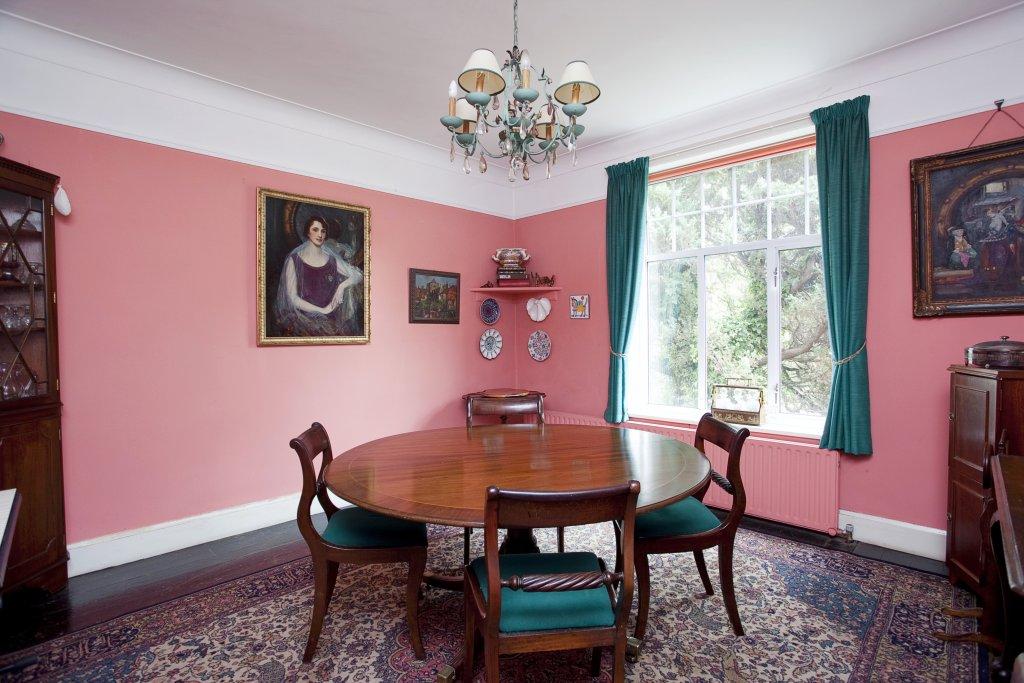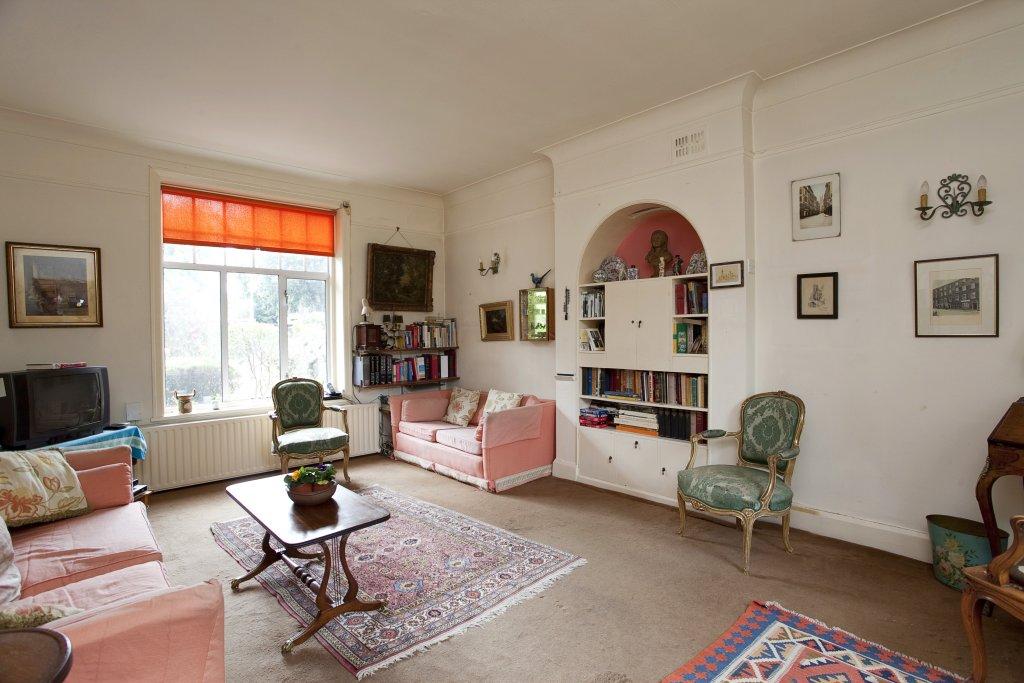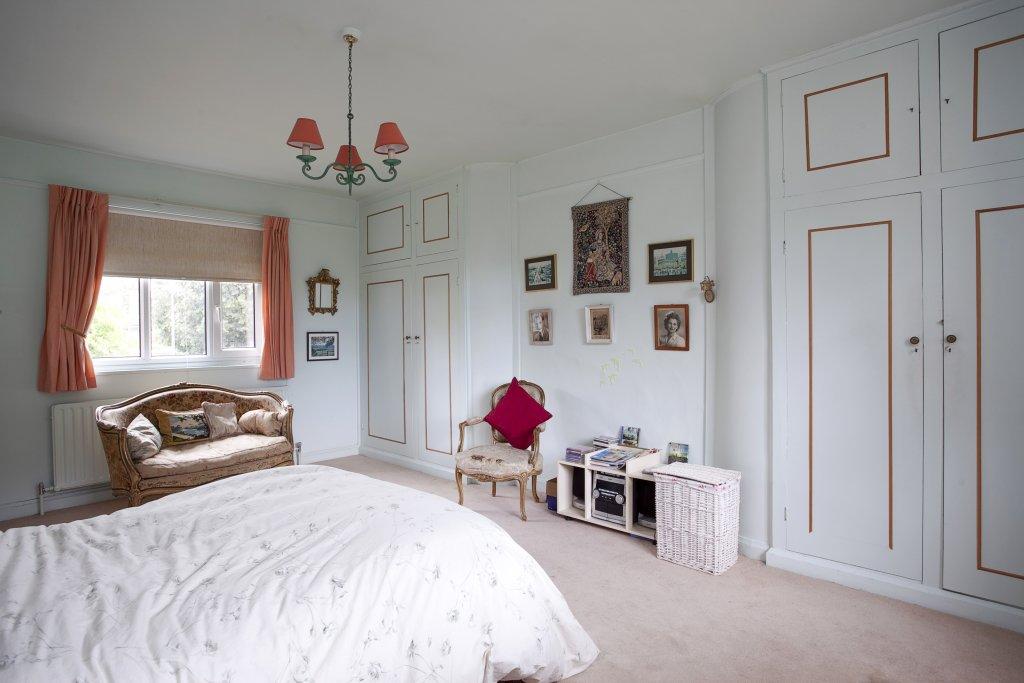Sold
75 Mount Merrion Avenue Blackrock,
Blackrock
Asking price
€800,000
Overview
Is this the property for you?
 Detached
Detached  4 Bedrooms
4 Bedrooms Property details
BER:
Accommodation
- Entrance Hallway (4.40m x 2.30m )with leaded glass light with ceiling coving and leaded glass windows.
- Dining Room To Right (4.00m x 3.90m )with ceiling coving, window to front. The window is PVC double glazed.
- Drawing Room To Left (5.60m x 3.90m )with ceiling coving, alcove with fitted shelving where the fireplace once was. WIndow to front and rear. from the hallway there is a door to the rear garden, also in the hallway there is understairs storage and a cloakroom.
- Cloakroom with w.c. and w.h.b., window to side.
- Utility / Store Room (3.60m x 2.35m )with window to rear, fitted shelving and cupboards. This could also be described as a study.
- Kitchen (3.60m x 2.95m )with terrazzo floor, fitted cupboards, double drainer s.s.s.u., fitted shelving, window to rear and door to pantry.
- Pantry (1.20m x 1.00m )door to side entrance.STAIRCASE TO UPPER FLOOR
- Half Landing (3.50m x 2.15m )with hotpress / cupboard. Two hot water tanks and immersion heater.
- Bedroom 1 (5.65m x 3.90m )with fitted wardrobes, window to front and rear.
- Bedroom 2 (3.40m x 2.30m )with window to front.
- Bedroom 3 To Front (4.10m x 4.10m )with fitted cupboard.
- Bedroom 4 To Rear (3.65m x 3.00m )with w.h.b. and window overlooking rear and tiled fireplace. Cupboard.
- Family Bathroom with bath, tiling, telephone shower, w.h.b., window overlooking rear and separate w.c. with half tiled walls.The floor area is 9.7m x 5.7m x 2 plus 3.9m x 5.6m x 2. Add on 4m x 0.25m.
- Garage To Side (9.60m x 2.30m )with electronically operated up and over door.
- Outside with gas boiler located in outside room which is at the end of the pantry. Potterton Kingfisher gas fired central heating boiler, gated side entrance. Outside shed which has window to rear and side and measures 3.7m x 2.5m. Gardens laid out in lawn with mature shrubs and trees. Security alarm to house. Pair of Apple trees, outside greenhouse, mature shrubs and trees. Lawn. The garden enjoys a north westerly orientation benefting from the afternoon and evening sunshine.













