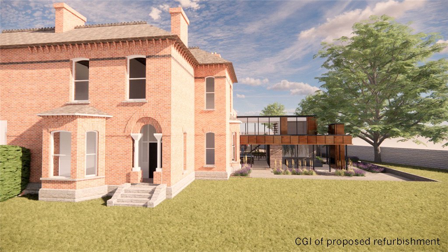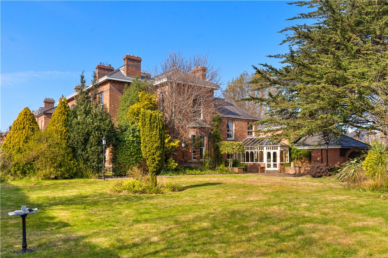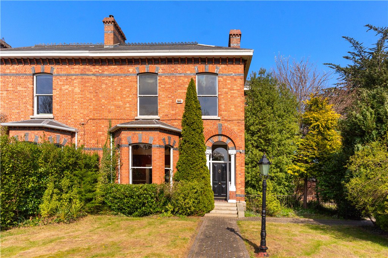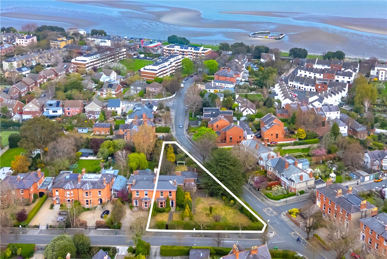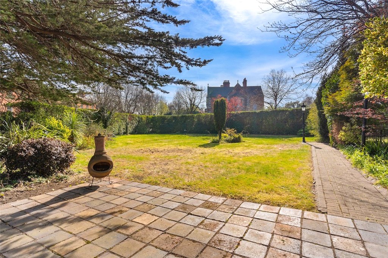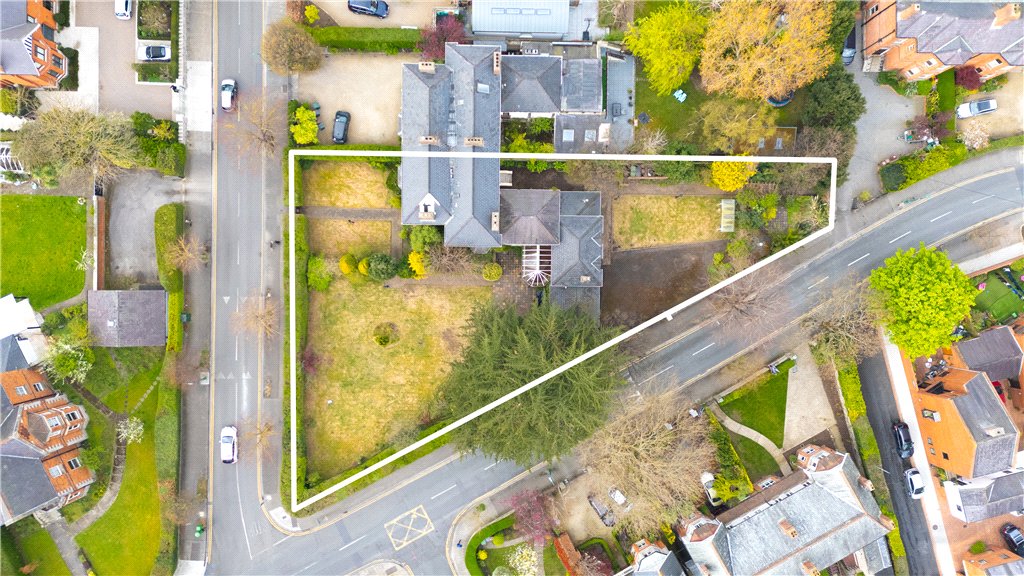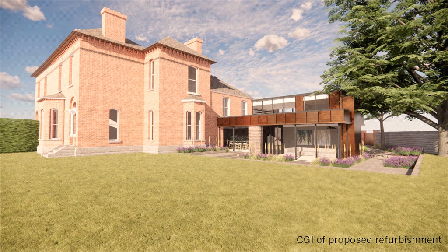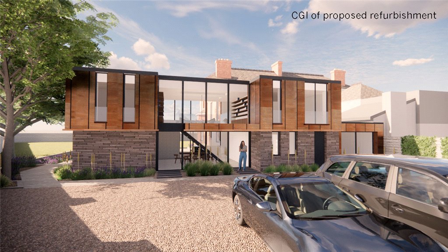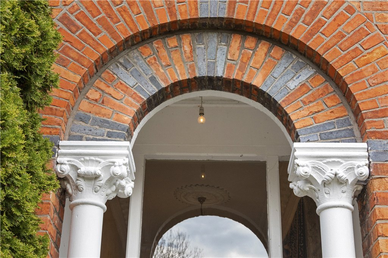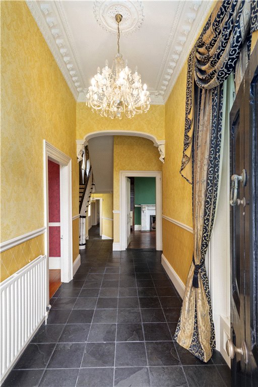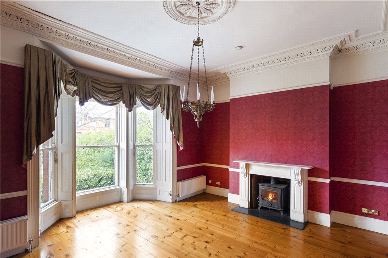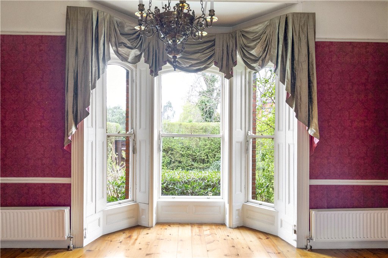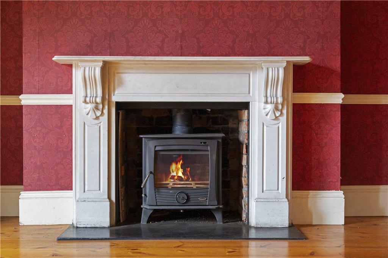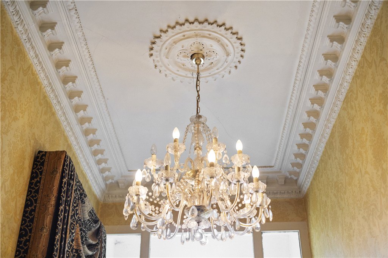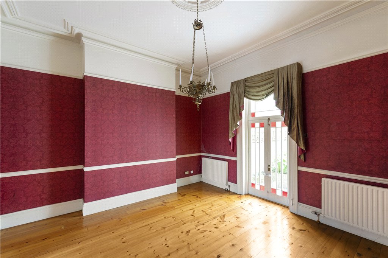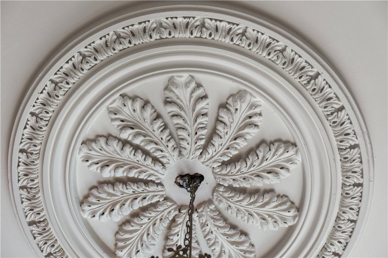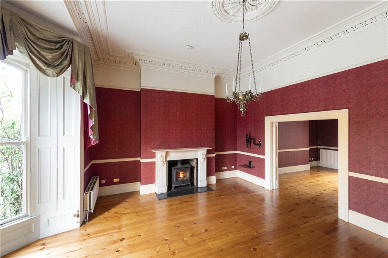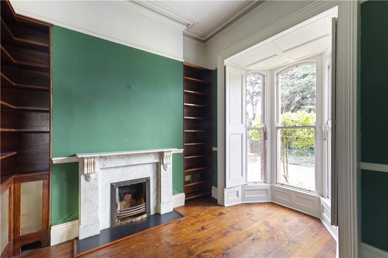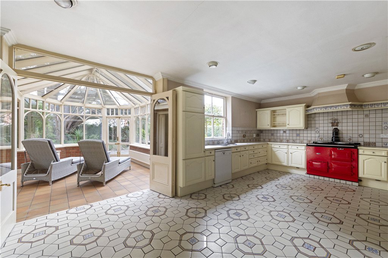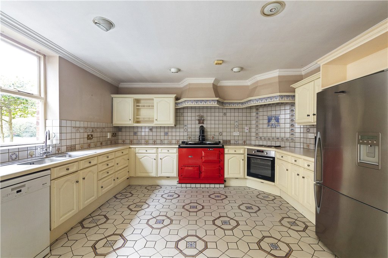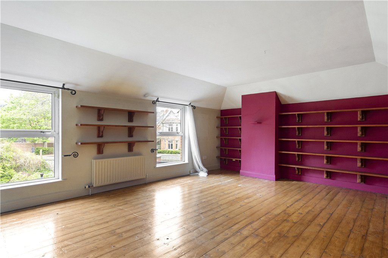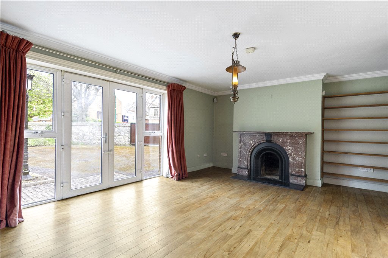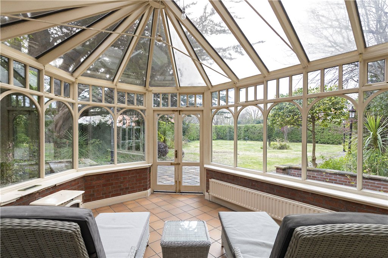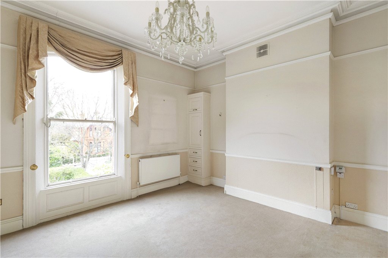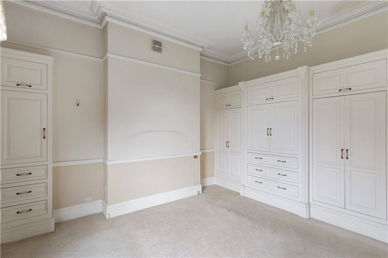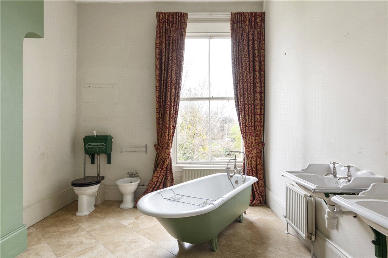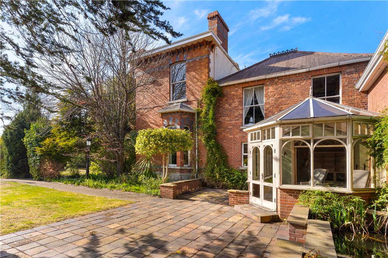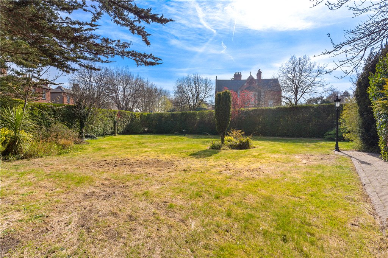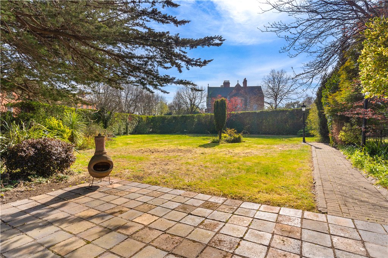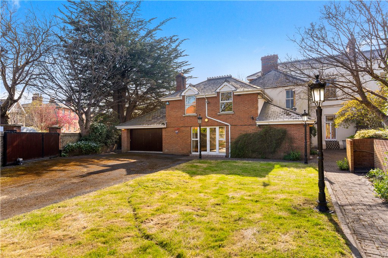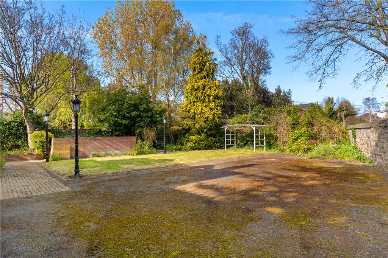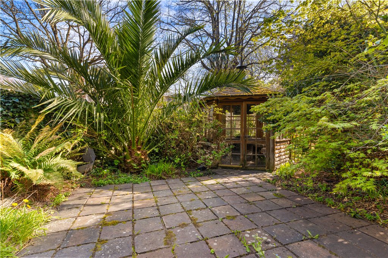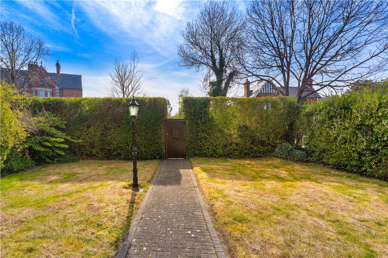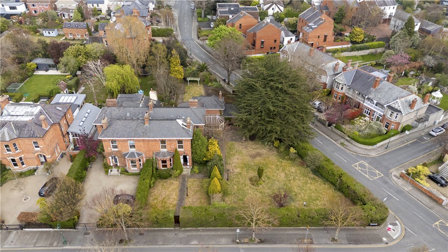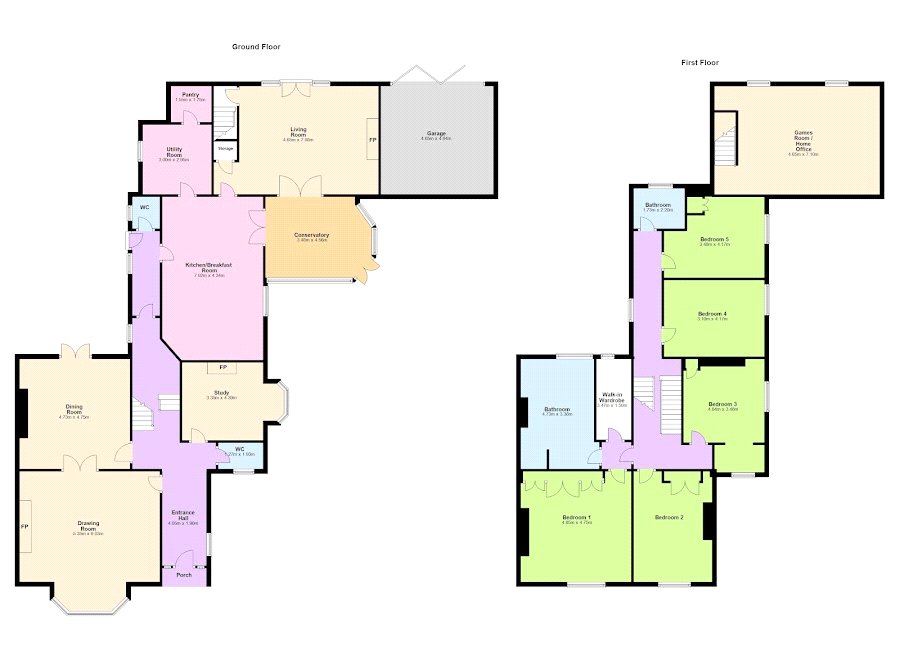For Sale
80 Park Avenue Sandymount,
Sandymount, Dublin 4, D04V3Y7
Asking price
€3,500,000
Overview
Is this the property for you?
 Semi Detached
Semi Detached  5 Bedrooms
5 Bedrooms  3 Bathrooms
3 Bathrooms  373 sqm
373 sqm 80 Park Avenue is a magnificent Victorian residence located in the heart of Sandymount, Dublin 4. Situated on a substantial corner site of approximately 0.44 of an acre, this impressive residence extends to approx. 373sq.m (4,020sq. ft) and has elegant well-proportioned accommodation with a beautiful selection of period features throughout.
The accommodation laid out over two levels comprises a wonderful spacious entrance hallway off which there are two interconnecting reception rooms running front to back, the drawing room to the front has a large bay window and the dining room overlooks the rear garden.
Property details
BER:
Accommodation
- Entrance Hall (1.90m x 5.10m)Impressive hardwood hall door leading through to an inviting entrance hallway. Tiled floor, feature sliding sash window to the side, beautiful decorative ceiling cornice work and center ceiling rose, door to drawing room.
- Drawing Room (6.00m x 4.80m)Magnificent bay window to front, feature marble fireplace with stove inset, solid pine floors, ceiling cornice and coving, double doors leading through to dining room.
- Dining Room (4.70m x 4.70m)Wooden flooring, center ceiling rose and double doors leading to the rear garden.
- Study / Home Office (3.30m x 4.20m)Feature bay window to side, attractive marble fireplace, pleasant outlook over the gardens to side, bespoke fitted bookshelves, timber floor.
- Guest W.C. Wash hand basin, w.c., sliding sash window to side.
- Lower Hall Understairs storage with feature stain glass window to side.
- Inner Hallway (1.20m x 7.10m)Door to rear garden and guest w.c.
- Guest W.C. Wash hand basin, w.c.
- Kitchen (4.00m x 6.90m)Spacious room with range of floor and eye level fitted press units, two ring AGA, provision for fridge freezer, provision for dishwasher, double sink unit, tiled floor, door to utility room.
- Utility Room (3.00m x 2.90m)Fitted press units and door to storage room behind.
- Conservatory (3.60m x 4.70m)Situated off the kitchen with tiled floor and lovely outlook over the gardens. Double doors to family room.
- Family Room (4.50m x 6.00m)Feature Connemara marble fireplace, double doors to rear with pleasant outlook, door and stairs to games room.
- Games Room (4.60m x 7.00m)Wooden floor, double windows overlooking the rear.














