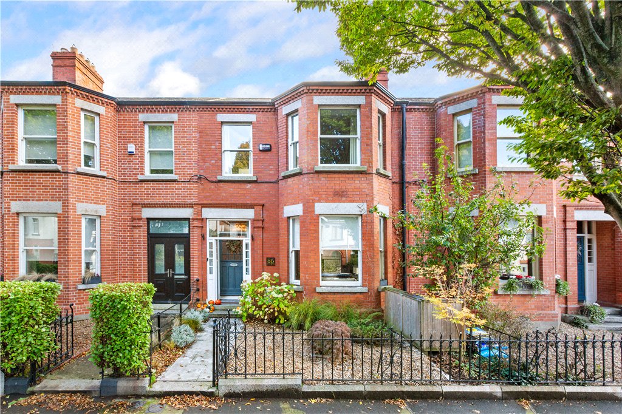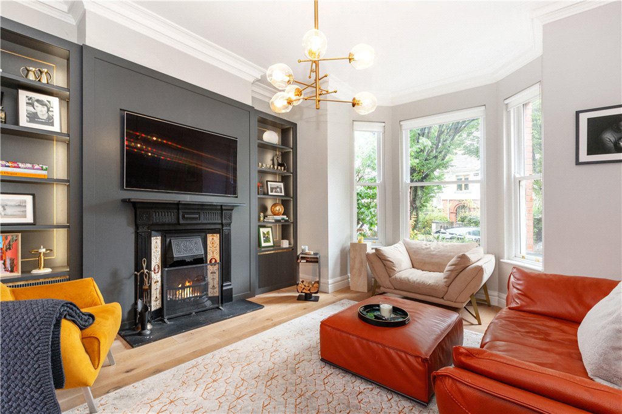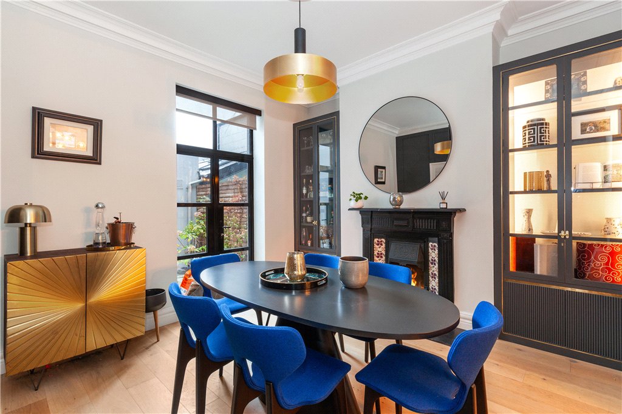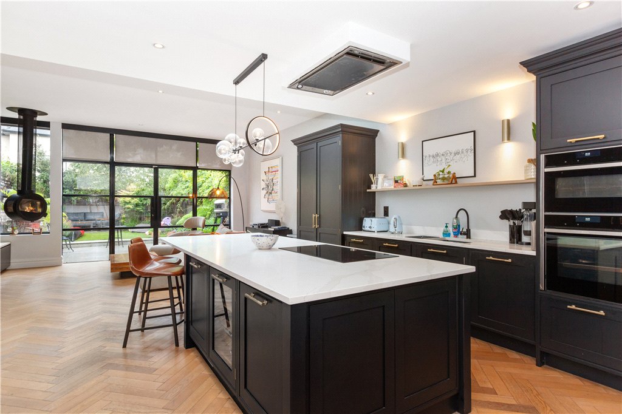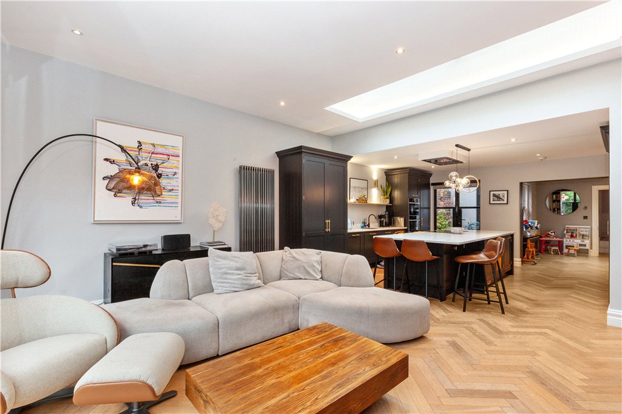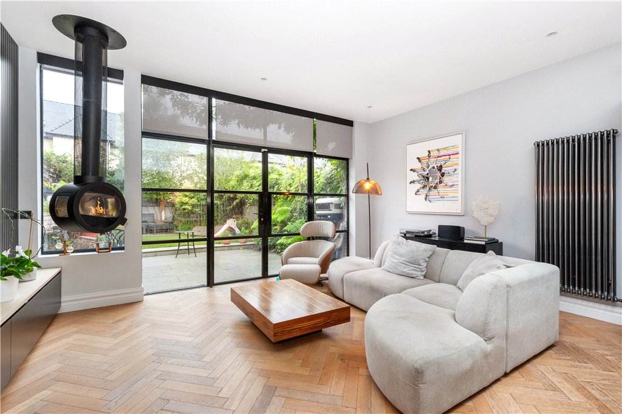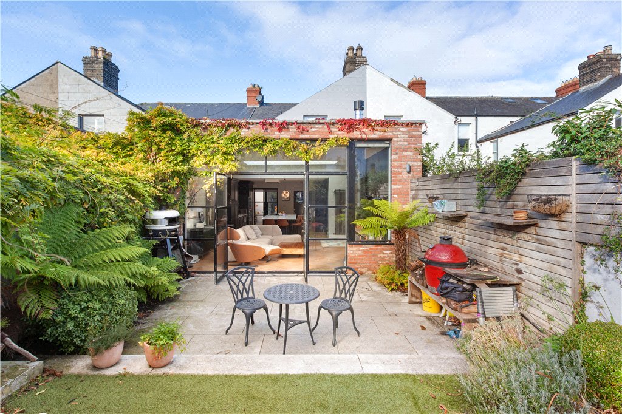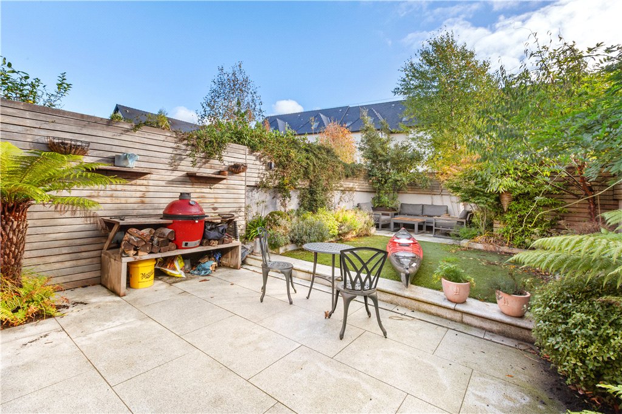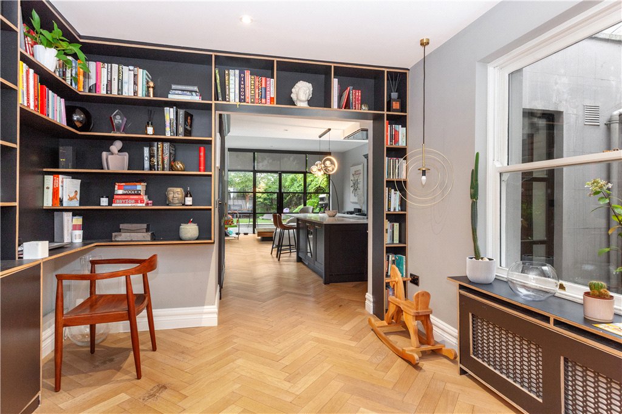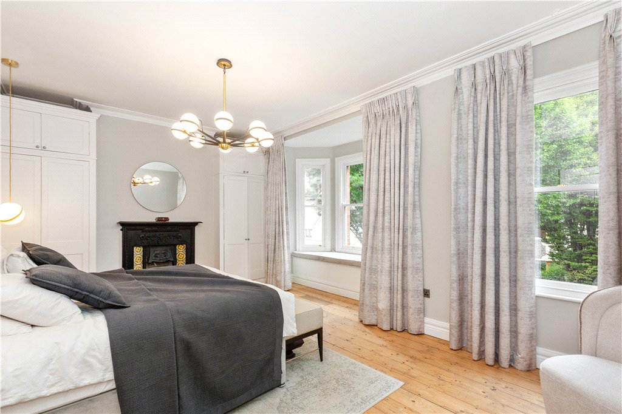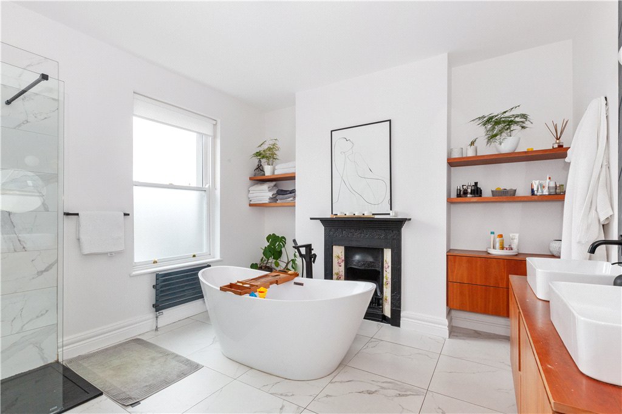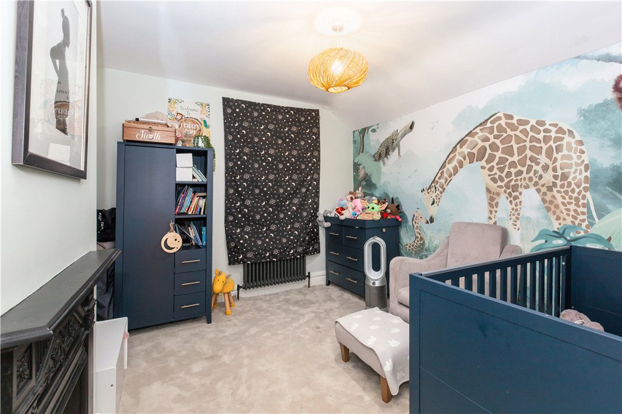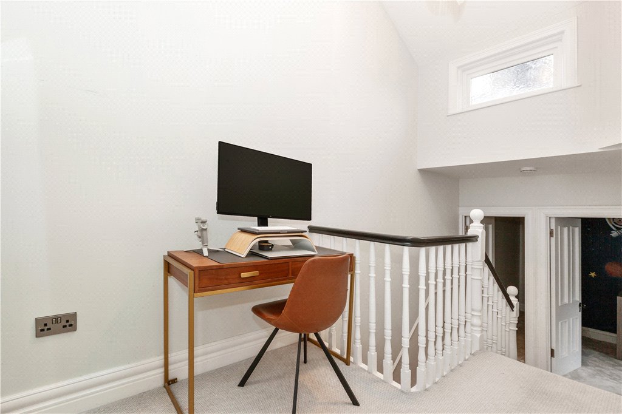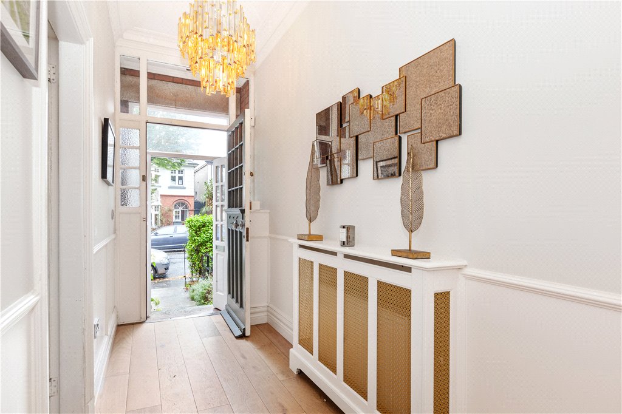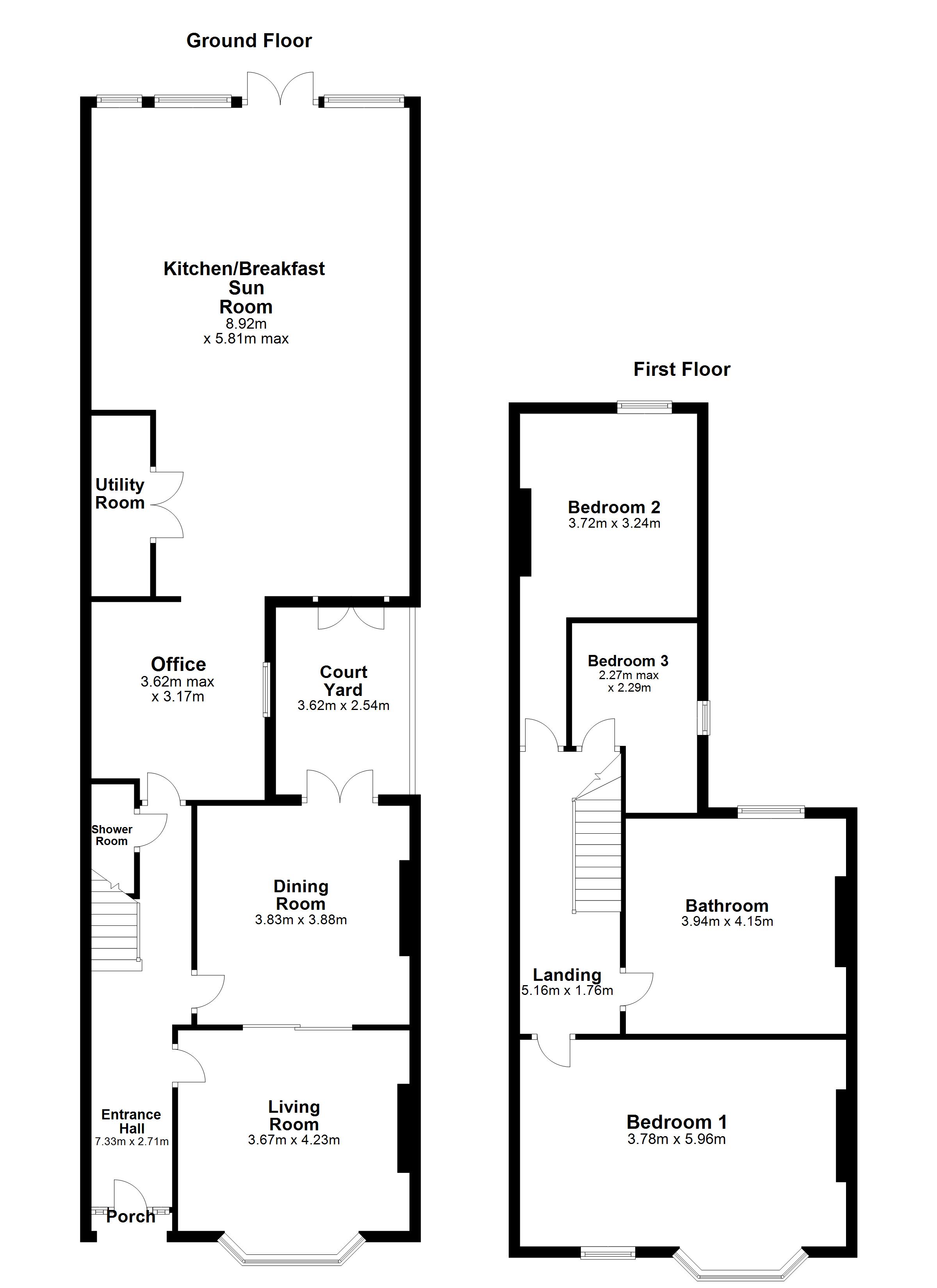86 Hollybrook Road Clontarf
Overview
Is this the property for you?

Terraced

3 Bedrooms

2 Bathrooms

186 sqm
Welcome to No. 86 Hollybrook Road, a beautifully renovated red brick period home offering the perfect blend of timeless character and contemporary luxury. Ideally located in the heart of Clontarf, one of Dublin’s most sought-after neighbourhoods, this exceptional property is just a short stroll from the vibrant amenities that make this area so desirable – and less than 5km from Dublin’s bustling city centre.
Welcome to No. 86 Hollybrook Road, a beautifully renovated red brick period home offering the perfect blend of timeless character and contemporary luxury. Ideally located in the heart of Clontarf, one of Dublin’s most sought-after neighbourhoods, this exceptional property is just a short stroll from the vibrant amenities that make this area so desirable – and less than 5km from Dublin’s bustling city centre. From the moment you step through the carefully restored hall door, there is a warm and inviting entrance hallway, highlighting the home’s craftsmanship and attention to detail. Like any successful period renovation, the current owners have managed to pay homage to the original character of the property while creating a home complete with every conceivable modern comfort with an extra flourish through stylish design choices.
The two original reception rooms are connected by double doors which slide into a recess to create one seamless living space for entertaining but can also be used separately as originally intended. There is a lovely bay window sliding sash timber framed double glazed windows at one end of the room and a full-length patio door to the courtyard with ‘Crittal’ window and a glass panel which both serve to allow sunlight to pour in all day. Semi solid engineered oak floors run throughout this space with two cast iron / tile fire surround with bespoke, backlit display cabinets by ‘Woodale Design’ in both rooms with decorative ceiling coving and centre rose all still intact.
The Old and New interact without interruption via the stepped down return, there is a guest WC /shower room under the stairs a purpose-built office / study which overlooks the courtyard and access to the open plan kitchen / sunroom. The architect designed kitchen extension is the centrepiece of this wonderfully well-thought-out family home. A space designed to fulfil any number of requirements that was primarily for the whole family to come together throughout the day. The glass panel windows and doors extend from the herringbone flooring to the 14ft ceilings with direct access to the to the garden. The glass panelling and full width skylight achieve the brief completely which was to connect the house and garden whilst making the most of the sunny aspect. There is an island unit at the heart of the kitchen, handmade, hand painted kitchen from ‘Hannaways of Hilltown’. There is a wall of storage and display cabinets from ‘Woodale Design’ and a utility which is cleverly disguised behind folding doors complete with a fully plumbed utility. The kitchen on the opposite wall has units at floor and eye level with a beautifully crafted hidden kitchen larder and double fridge. There is also a suspended wood burning stove which acts as a focal point in the room between the living / dining space and the landscaped garden and patio beyond.
Upstairs there are three bedrooms and the main bathroom with additional space for a study / home office on the landing. The bathroom which would originally have been on the return has been moved to the first floor and is quite simply stunning. The original fireplace and window design has been retained but the room now features lavish tiling, a standalone bath and separate double shower with rainwater shower head. The main bedroom also has a feature bay window with a custom-made window seat and from there you can look down Hollybrook Road to the sea. There is ample storage space and timber panelling on the surrounding walls add to the elegance of the master-suite. Two bedrooms on the return complete the accommodation upstairs with a bright landing the owners use an auxiliary office with a newly fitted skylight and ‘Zaha Hadid’ designed light fitting which serve to enhance the space. The Garden to the rear is very mature and private with a barbeque area immediately outside the patio doors to the rear and a landscaped garden which enjoys sun for all afternoon and evening.
The location is incredibly convenient. Just 5km from Dublin’s City Centre Hollybrook Road is tree lined with plenty of parking and within walking distance of all the amenities which make Clontarf so popular. No 86 is a masterpiece in the hear of Clontarf and offers the new owners amazing convenience of both; lifestyle, given the location and a truly turnkey property which is quite rare in today’s market.
BER: B3
BER No. 110037538
Energy Performance Indicator: 148.17
- Entrance Hall (7.33 x 2.71)The entrance hall sets the tone for the rest of this beautifully renovated period home. Step through the fully tiled external porch and original front door with stained glass surround to the bright and inviting hallway with semi solid wide panel oak flooring, with dado rail and decorative ceiling coving.
- Living Room (3.67 x 5.96)The main reception room has a beautiful bay window with sliding sash timber framed, double glazed windows. The room is connected to the drawing room with sliding double doors in between. There is an open fire with marble hearth, cast iron and tile surround as the centre piece with bespoke backlit display cabinets on either side built by ‘Woodale design’ and Samsung connect entertainment system to the flatscreen TV above the mantelpiece.
- Dining Room (3.83 x 3.88)There are wide board semi-solid oak panelled floors throughout both rooms with decorative ceiling coving and centre roses in both rooms. Both rooms work together seamlessly while the doors are in the hidden recess while light pours through from both ends at various times though out the day. There is access through full length ‘Crittal’ doors to the sunlit courtyard which links the dining room to the kitchen while allowing the sunlight spill into both rooms.
- Office (3.62 x 3.17)The kitchen / sunroom extension was designed to incorporate an office space downstairs off the main hall and is fully fitted with Woodale design bookcases and storage overlooking the central coutyard.
- Kitchen / Breakfast Room (8.92 x 5.81)This space is the centrepiece of the home, architect designed and renovated to create an incredible space for all the family to come together. There is a central island unit with quartz countertop and bespoke handmade kitchen units. Woodale cabinetry along one wall and purpose fit kitchen with integrated Neff appliances throughout. The flooring is again semi-solid engineered oak but here laid in herringbone fashion with ceiling to floor ‘Crittal’ windows overlooking the garden, a full width skylight making the most of the sunny orientation and a feature wood burning stove which is suspended from the ceiling. There is also a large utility / cloak room disguised behind folding doors fully plumbed with mielie washing machine and dryer and all the space a growing family could need for everyday storage.
- Courtyard (3.62 x 2.54)The courtyard is a central feature of the home. The design of the extension preserves the character of the main house and allows light to penetrate to all the reception rooms downstairs. The courtyard is an elegant sunny and yet private space which connects each of the reception rooms downstairs.
- Bedroom 1 (3.78 x 5.96)The main bedroom is a real showstopper. Situated at the front of the house there is custom made window seat in bay window which has a view to the sea through sliding sash timber framed double glazed windows and allows light to pour in all day. There are bespoke ceiling to floor wardrobes and decorative wood-panelling on the surrounding walls.
- Bathroom (3.94 x 4.15)The bathroom is quite simply luxurious. In what was originally bedroom two there is now a fully tiled floor with free standing ceramic bath and a separate double shower with rainwater shower and glass panel with the original cast iron fireplace preserved as a feature.
- Bedroom 2 (3.72 x 3.24)A double room on the return overlooking the garden to the rear with a cast iron fireplace.
- Bedroom 3 (2.27 x 2.29)The third bedroom is in use currently as a nuresry and could cenceivably be returned to the original use as the main bathroom is the new owners want more floorspace in the bedrooms.
The neighbourhood
The neighbourhood
Clontarf is a historic, seaside escape just north of Dublin city centre. Famous for both Irish king Brian Boru’s defeat of Viking forces in 1014 as well as the popular Grove Disco of the 1970s and 1980s, Clontarf boasts a stunning promenade, ample outdoor space and period homes and continues to be one of the northside’s most desirable addresses.
Clontarf is a historic, seaside escape just north of Dublin city centre. Famous for both Irish king Brian Boru’s defeat of Viking forces in 1014 as well as the popular Grove Disco of the 1970s and 1980s, Clontarf boasts a stunning promenade, ample outdoor space and period homes and continues to be one of the northside’s most desirable addresses.
Only three kilometers from the city centre, Clontarf is a family-friendly location with plenty of amenities on its doorstep, including the Clontarf Lawn Tennis Club, rugby and cricket clubs, The Royal Dublin Golf Club (one of the most famous links courses and host to a number of Irish Opens) a large supermarket and numerous shops along the seafront and Vernon Avenue. There are a number of excellent primary and secondary schools in the vicinity. Clontarf is easily accessed by a number of Dublin Bus stops and the DART.
For those who enjoy walking, cycling or swimming, Clontarf is the ideal place to make your next home. Along with the seafront promenade, St Anne’s Park is a fantastic amenity, with farmer’s markets, playground, football pitches and large open spaces. Spend a day at Dollymount Beach, accessed by the iconic wooden bridge, and enjoy fine dining at one of Clontarf’s many excellent restaurants, including the recently renovated The Baths at Clontarf, or Picasso.
Clontarf is a spacious suburb with a varied selection of homes, from Victorian redbrick masterpieces to modern dwellings. Ideal for renters, downsizers or those looking to accommodate a growing family, Clontarf offers a modern, peaceful lifestyle for any resident.
Lisney services for buyers
When you’re
buying a property, there’s so much more involved than cold, hard figures. Of course you can trust us to be on top of the numbers, but we also offer a full range of services to make sure the buying process runs smoothly for you. If you need any advice or help in the
Irish residential or
commercial market, we’ll have a team at your service in no time.
 Terraced
Terraced  3 Bedrooms
3 Bedrooms  2 Bathrooms
2 Bathrooms  186 sqm
186 sqm 













