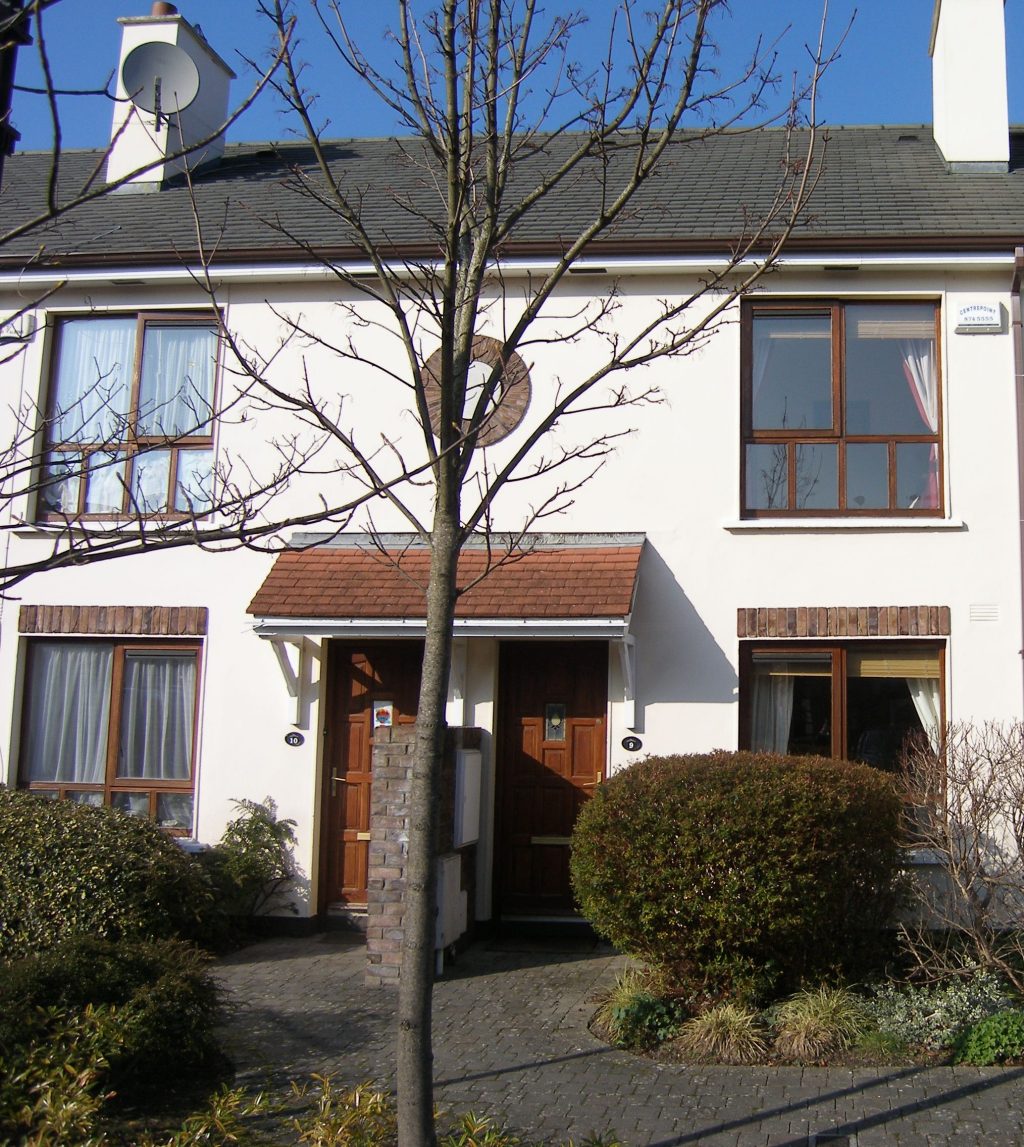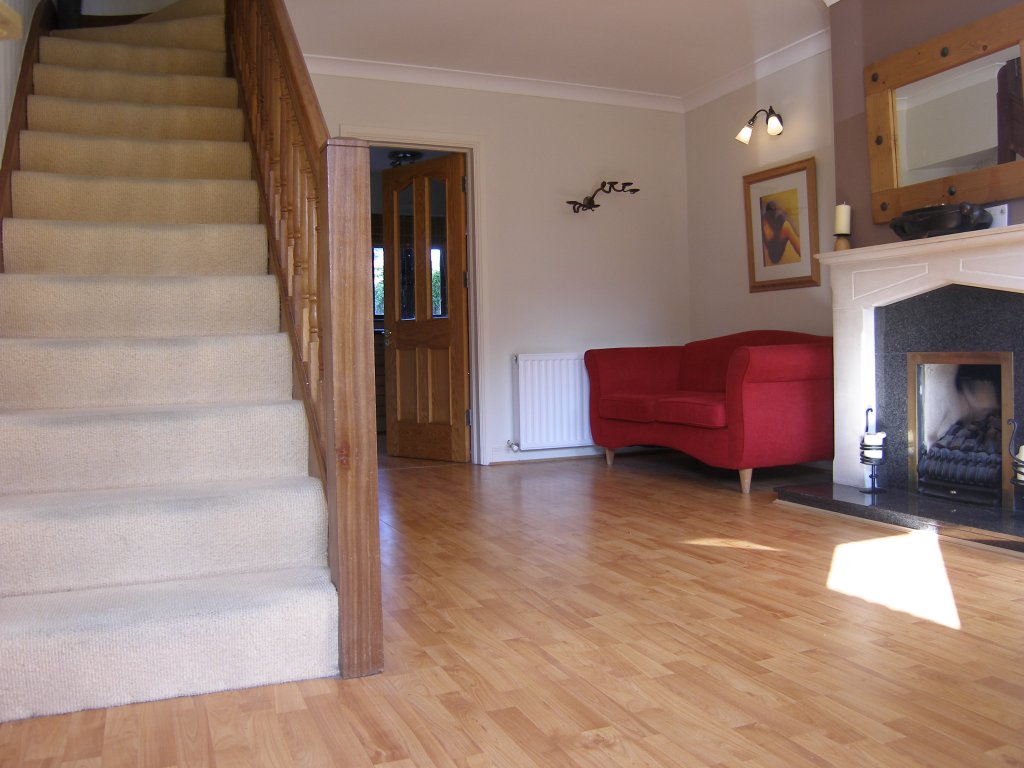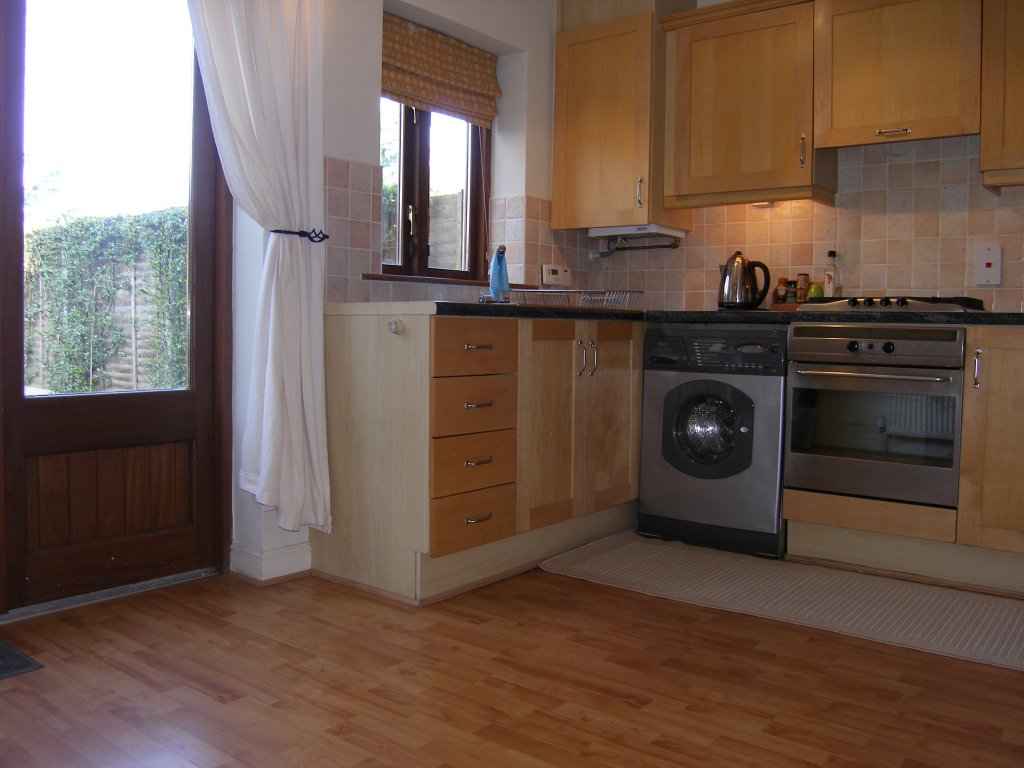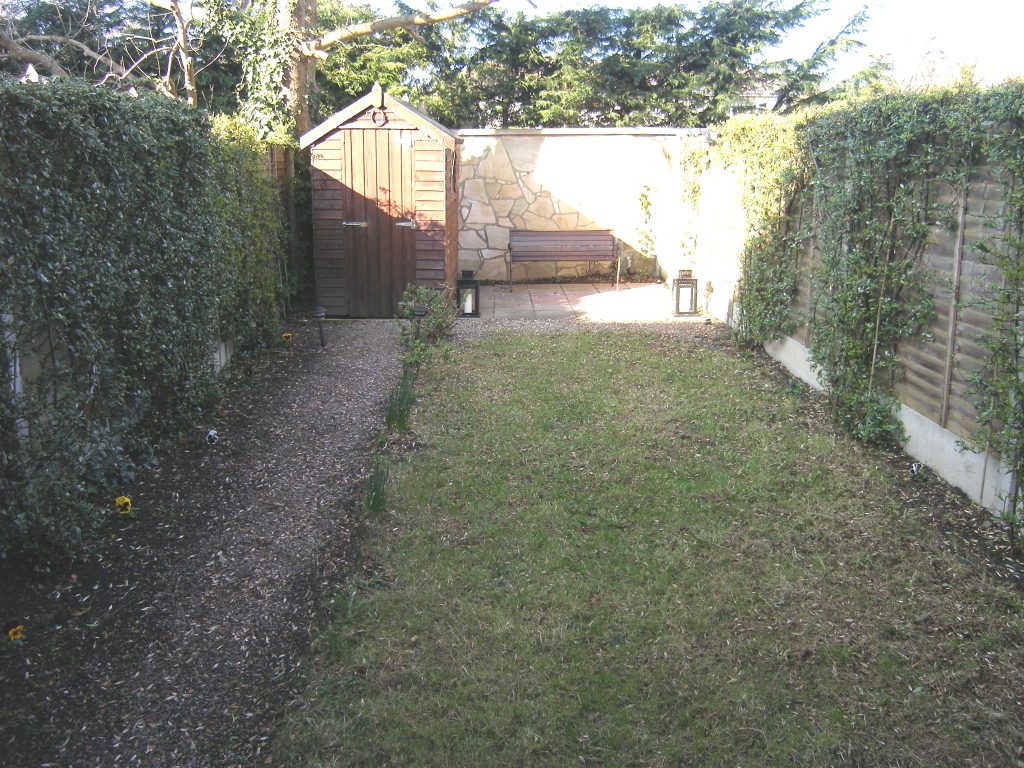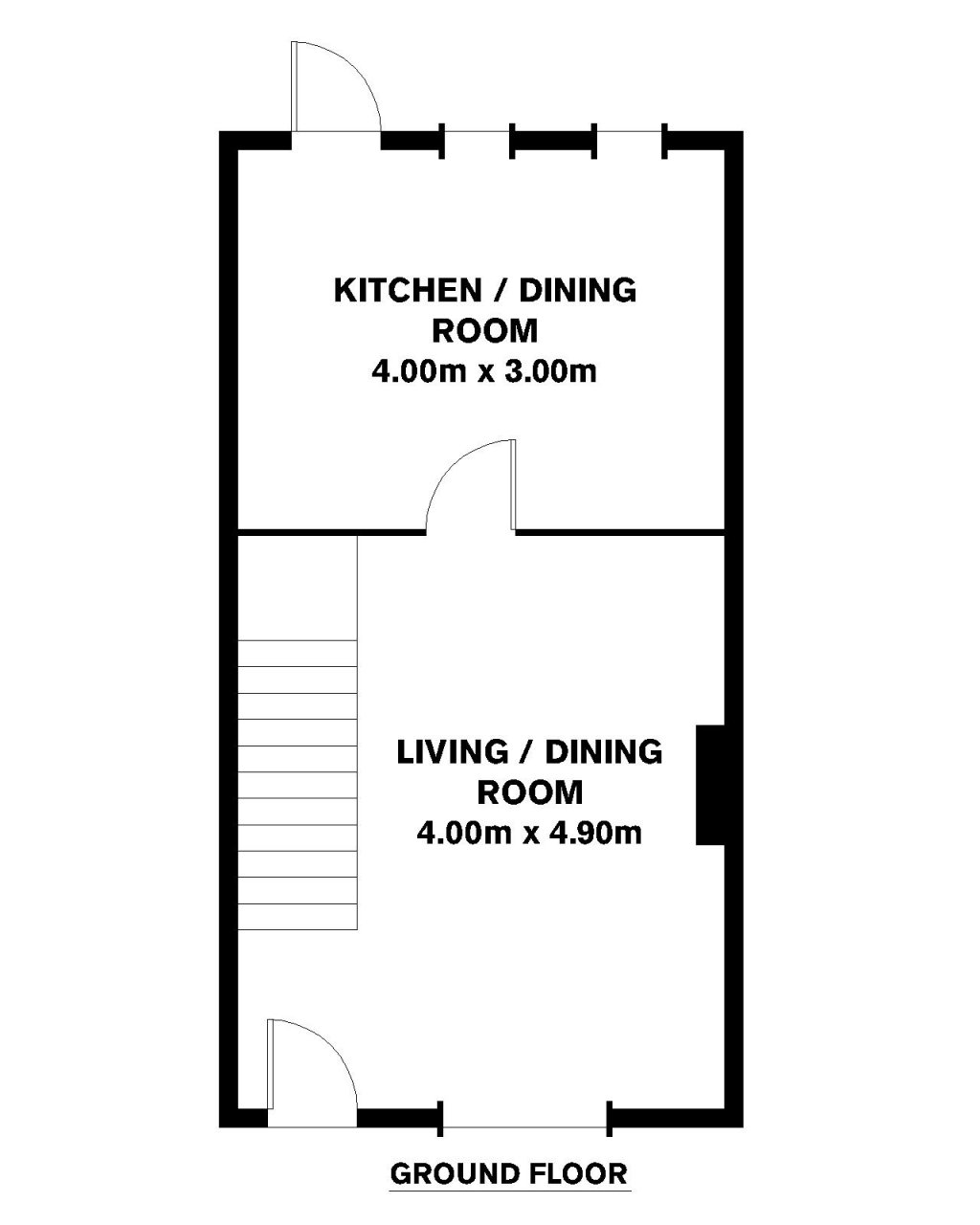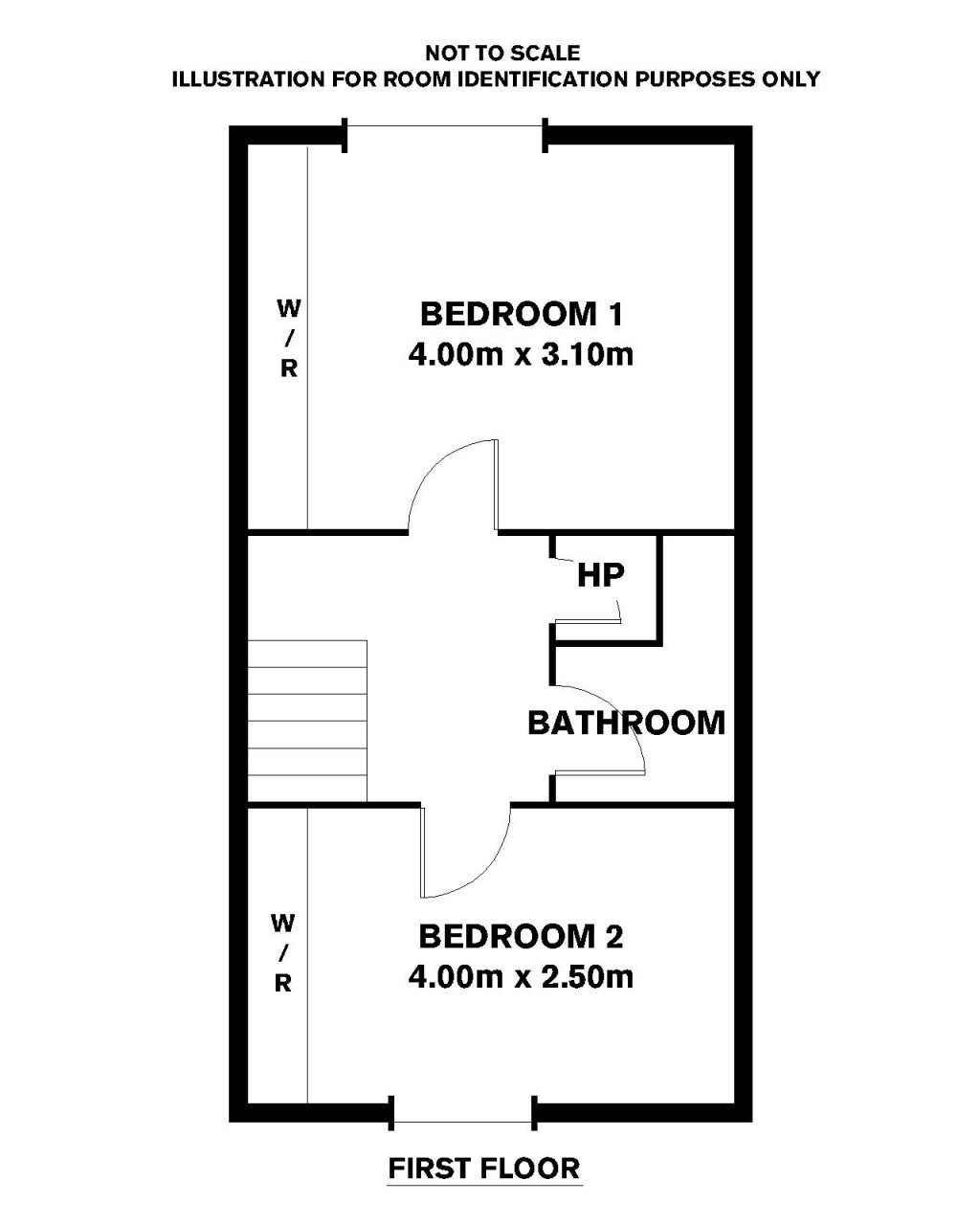Sold
9 Otterbrook Rathfarnham,
Rathfarnham, Dublin 14
Asking price
€230,000
Overview
Is this the property for you?
 2 Bedrooms
2 Bedrooms Property details
BER:
Accommodation
- Notes The property comprises a mid terrace townhouse.
- Living Room Cum Dining Room (4.90m x 4.00m )with attractive polished sandstone fire surround with marble insert and hearth, coal gas fire, ceiling coving.
- Kitchen/breakfast Room (4.00m x 3.00m )kitchen is fitted with a good range of maple press and drawer units, one and a half bowl stainless steel sink unit, plumbing for a washing machine, Whirlpool stainless steel oven with four ring stainless steel hob and extractor hood over part tiled walls and double doors leading out to the rear garden.
- Upstairs There are two bedrooms.
- Bedroom 1( To The Rear) (4.00m x 3.10m )with celing to floor fitted wardrobes.
- Bedroom 2 (To The Front) (4.00m x 2.50m )with fitted shelving, ceiling to floor fitted wardrobes.
- Bathroom with pedestal whb, wc, bath with Mira Elite electric shower over part tiled walls and velux roof light.
- Overall Floor Area (8.00m x 4.00m )4m x 8m
- Landing also the landing has a good shelved hotpress with dual immersion and timer and then there's an access hatch to the attic.
- Outside (11.40m x 4.30m )To the front, there are landscaped communal gardens and communal cobblelock parking.To the rear, outside the rear garden is walled and fenced mainly laid out in lawn with gravel borders, flowerbeds and measures 11.40m in length (37.5 ft) x 4.3 in width thats (14ft) also timber barna shed and patio area to the rear and outdoor lighting. Very secluded rear garden.
- Particular Features Of The Property Include Double glazed hardwood windows throughout.Digital Burglar system.Recently replaced gas fired central heating boiler.Fitted carpets, curtains, blinds, oven and hob included in the sale.








