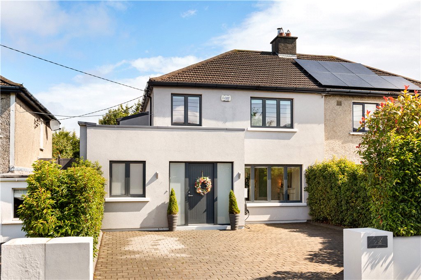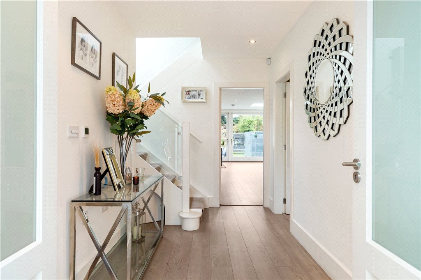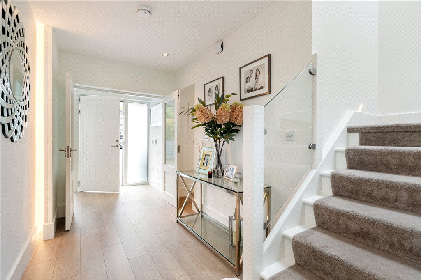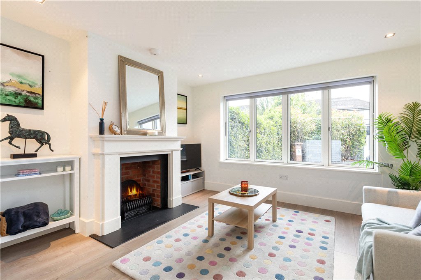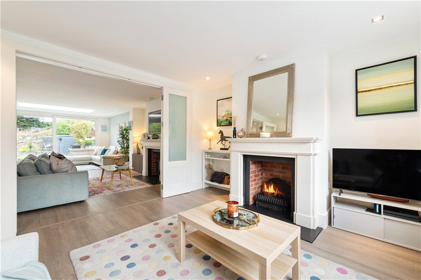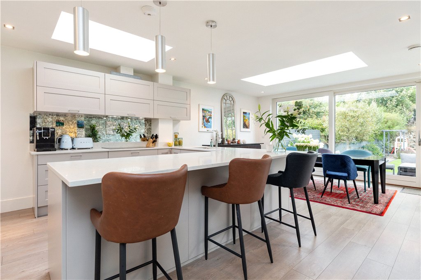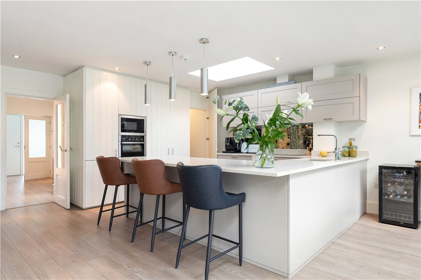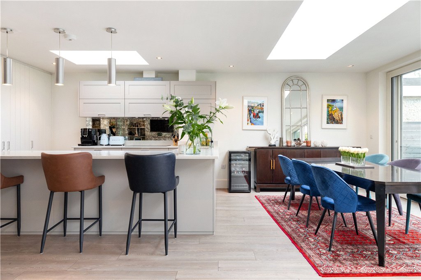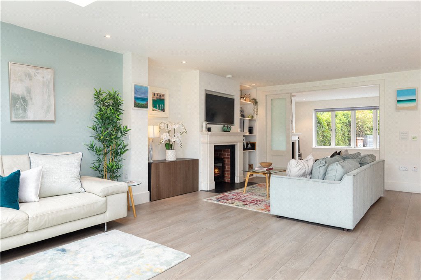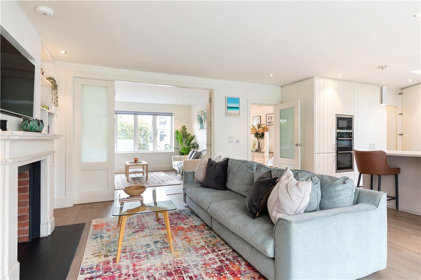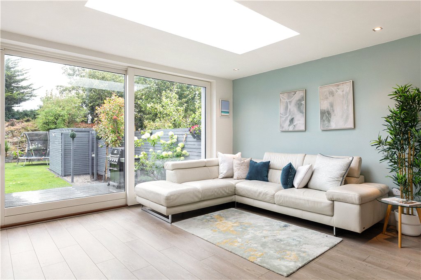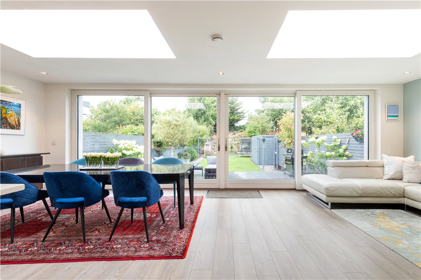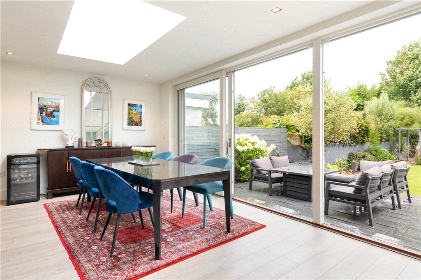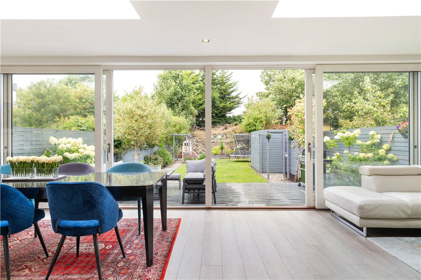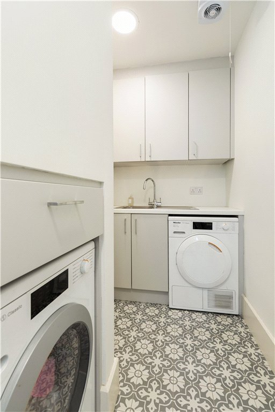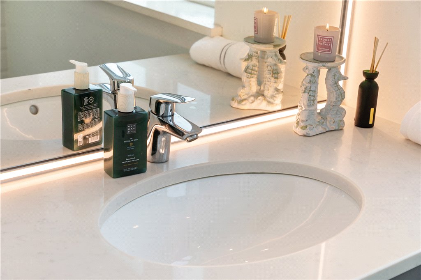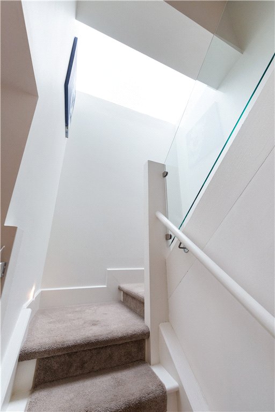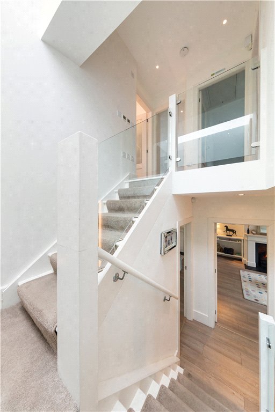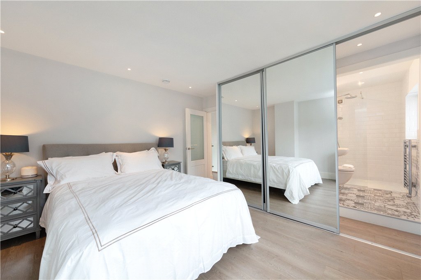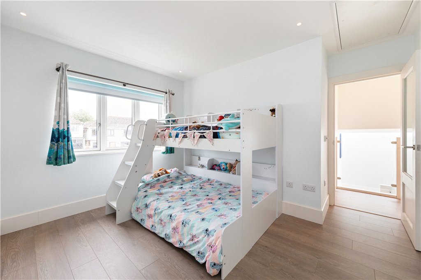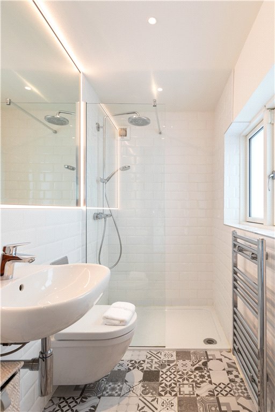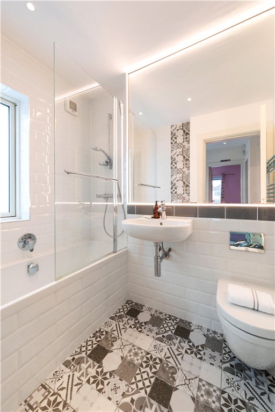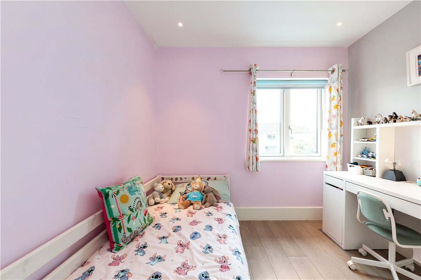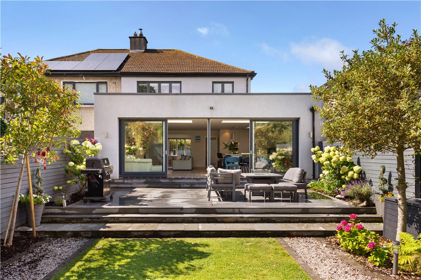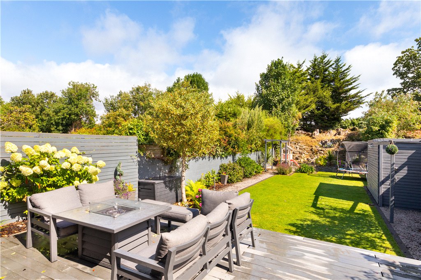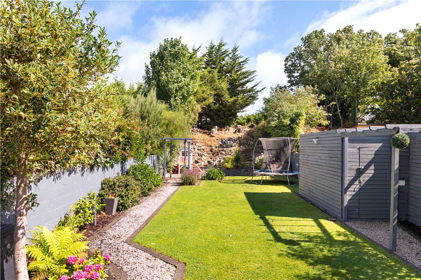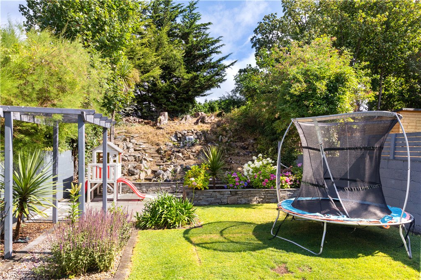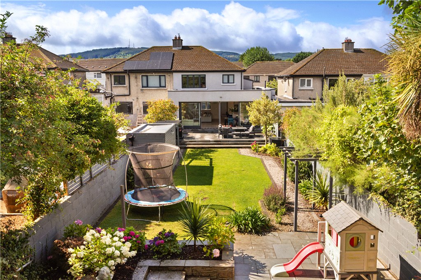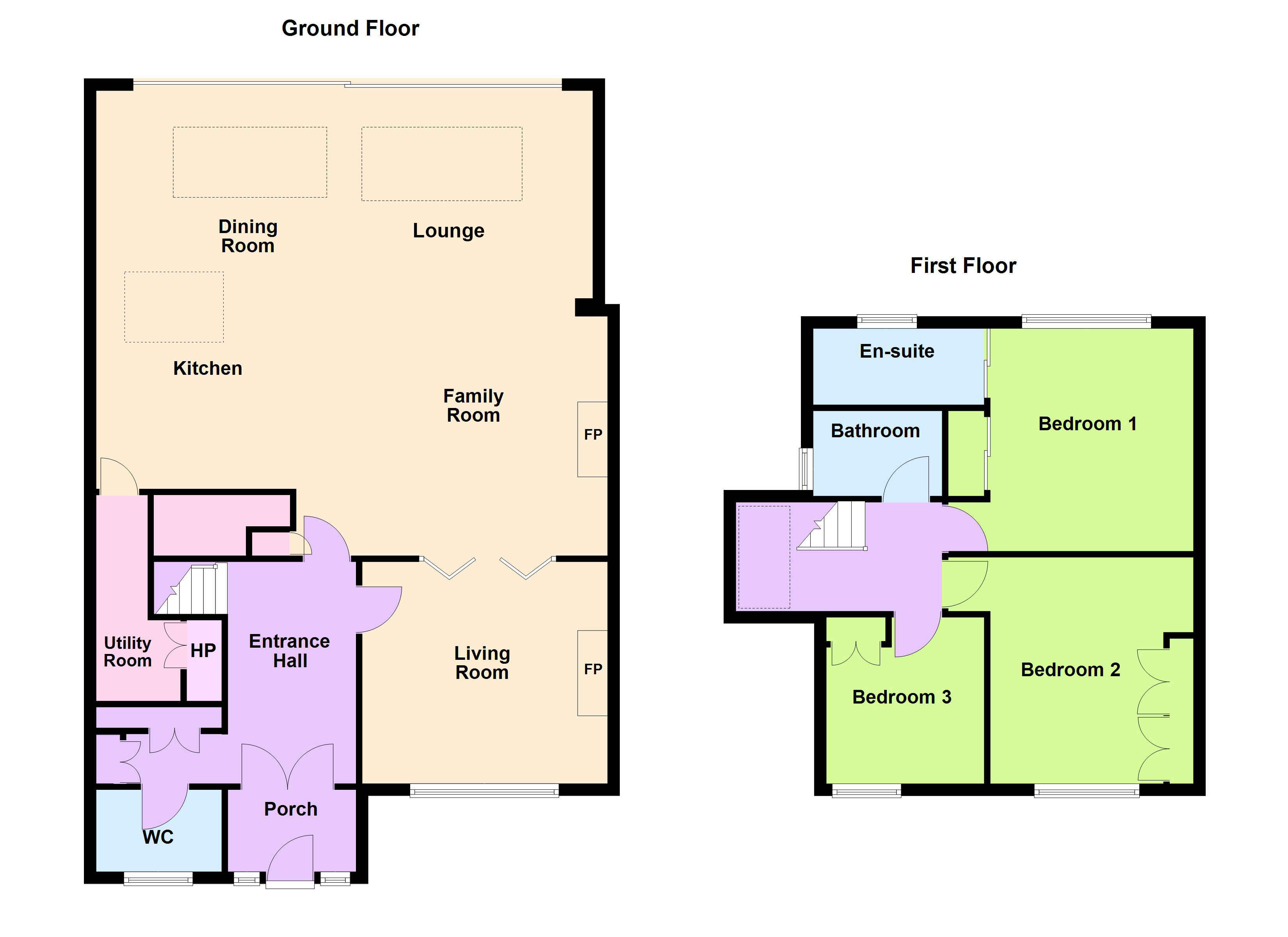96 Balally Drive Dundrum,
Is this the property for you?
 Semi Detached
Semi Detached  3 Bedrooms
3 Bedrooms  3 Bathrooms
3 Bathrooms  150 sqm
150 sqm A truly wonderful, architecturally remodelled and modernised family home. This extensively upgraded home offers the discerning buyer the perfect blend of luxury, comfort and functionality offering a seamless connection from the wonderful generous and light filled accommodation through to the landscaped private gardens.
Having undergone a comprehensive renovation and extension under architectural design and supervision, this outstanding home has been thoughtfully laid out offering approximately 150 sqm (1,615 sqft) of high-quality living space, with individually zoned underfloor heating on both the ground and first floor, as well as external insulation, ensuring heat retention and warmth all year long.
Property details

Accommodation
- Entrance Porch (2.15m x 1.20m)alarm panel, zoned heating control point, double glass door into
- Entrance Hall (1.95m x 3.70m)wood flooring, understairs storage, feature Pleo LED light strip and arch through to inner hall with built-in floor to ceiling storage.
- Guest WC with tiled floors, vanity with Silestone top, WHB, WC, mirror wall. Pleo LED light strip and glazed frosted window.
- Living Room (4.10m x 3.70m)wood flooring, Portuguese Limestone open fireplace, window overlooking front opening through folding double doors to
- Kitchen/Dining/Family/Lounge (8.4m x 7.90m)continuation of wood flooring, floor-to-ceiling alu clad custom-made Carlson sliding doors looking out into garden, three feature roof lights and LED strip, 8KW muti-fuel stove with Portuguese Limestone fireplace and built-in shelving, bespoke shaker style kitchen with Silestone worktop, integrated Neff microwave, integrated Neff double oven, integrated Electrolux fridge/freezer, Neff five ring induction hob, single stainless steel Blanco sink, integrated Bosch dishwasher range of drawers, cupboards and overhead units with mirrored splashback and feature roof light over kitchen area and breakfast bar. Door through torange of drawers, cupboards and overhead units with mirrored splashback and feature roof light over kitchen area and breakfast bar. Door through to
- Utility Room custom built storage made to maximise the storage, tiled floors, plumbed for washing machine and dryer, built-in single bowl sink and hot press with water tank.
- Landing with feature rooflight, glazed balustrades and recessed wall lighting.
- Bedroom 1 (3.95m x 3.80m)wood flooring, floor to ceiling mirrored slide robes, opening into hidden en-suite.
- En-Suite Bathroom with tiled floor, part-tiled walls, WC, WHB, wall-to-wall mirror with Pleo LED light strip, shower with rain head shower, heated towel rail and frosted window.
- Bedroom 2 (3.35m x 3.70m)wood flooring and floor to ceiling wardrobe, hatch with folding stira to attic and window overlooking the front.
- Bedroom 3 (2.70m x 2.65m)wood flooring, floor to ceiling wardrobe, window overlooking the front.
- Family Bathroom with tiled floors, part-tiled wall, bath with overhead shower unit, WC, WHB, wall-to-wall mirror with Pleo LED light strip and frosted window.















