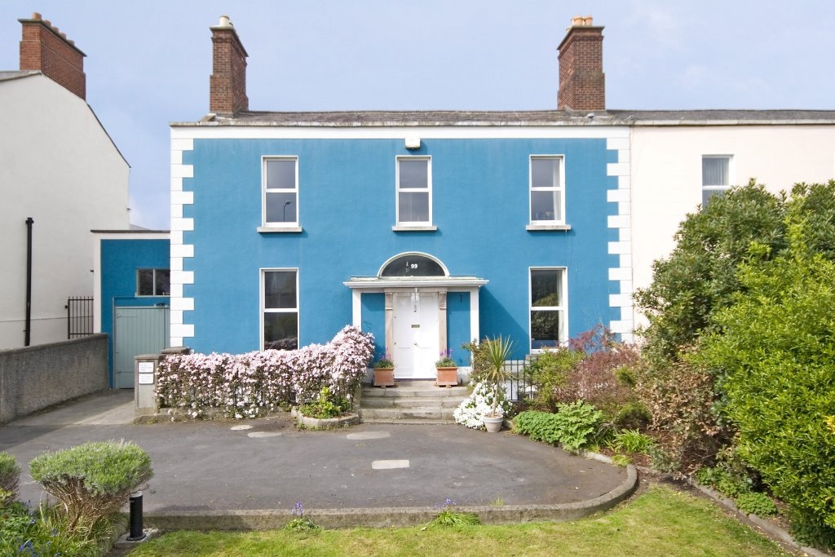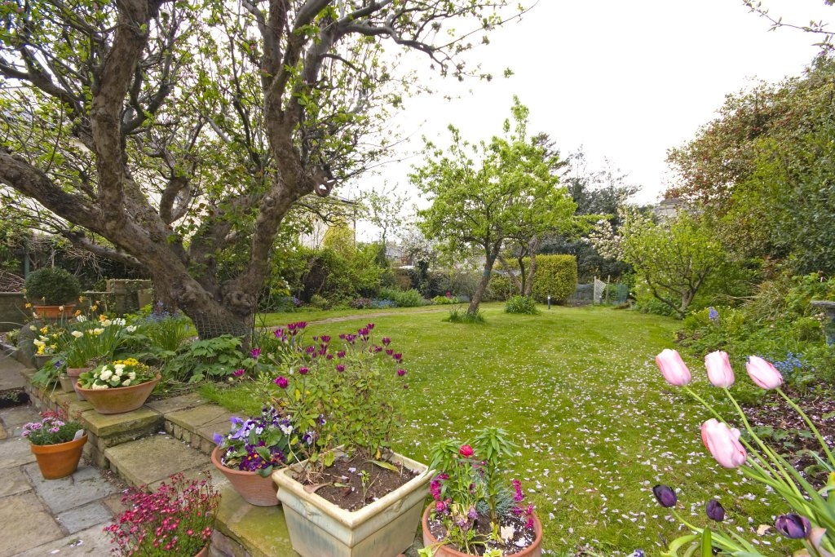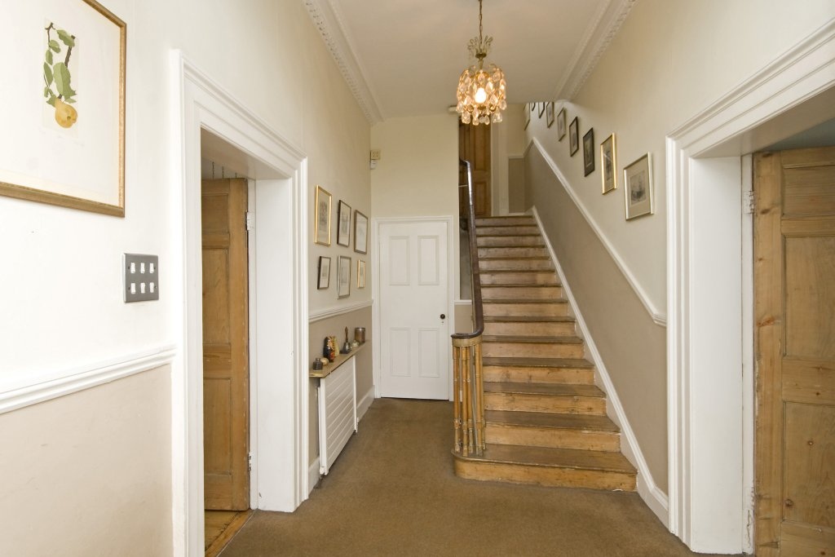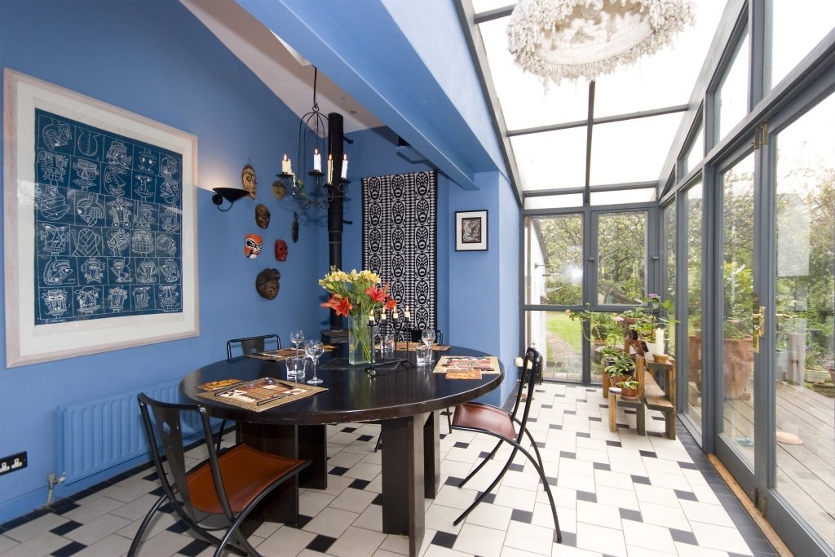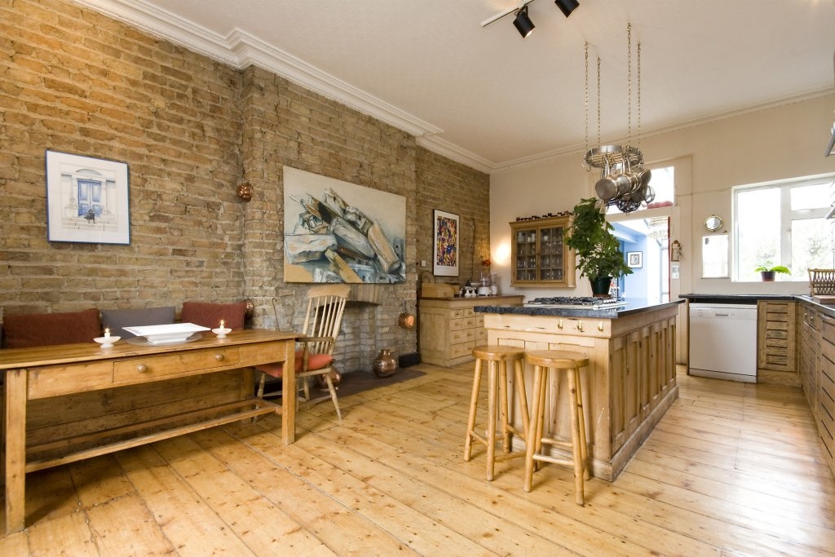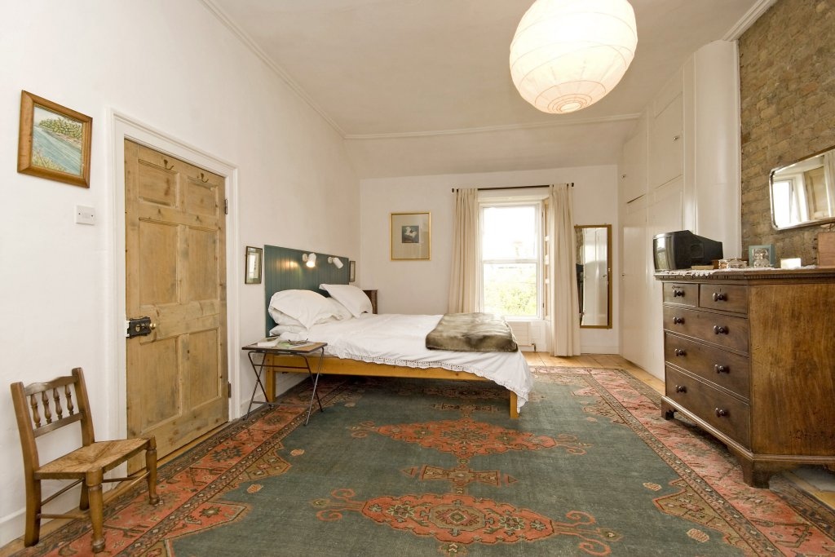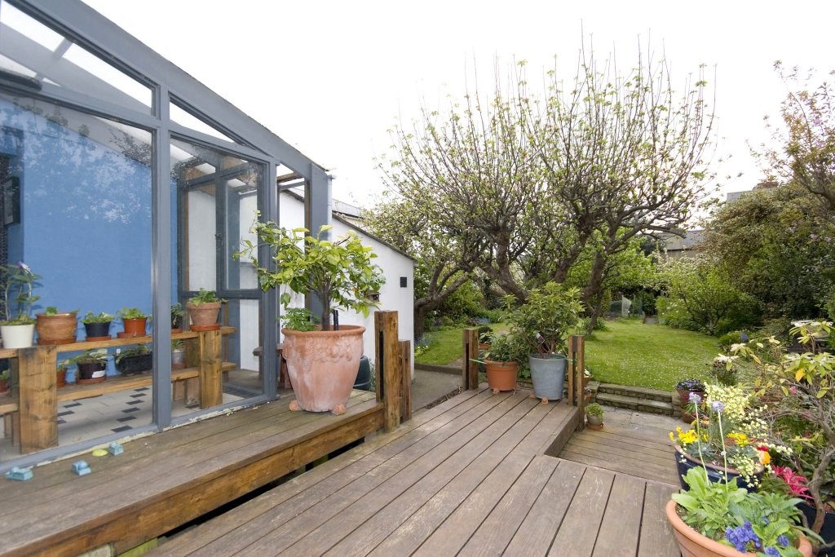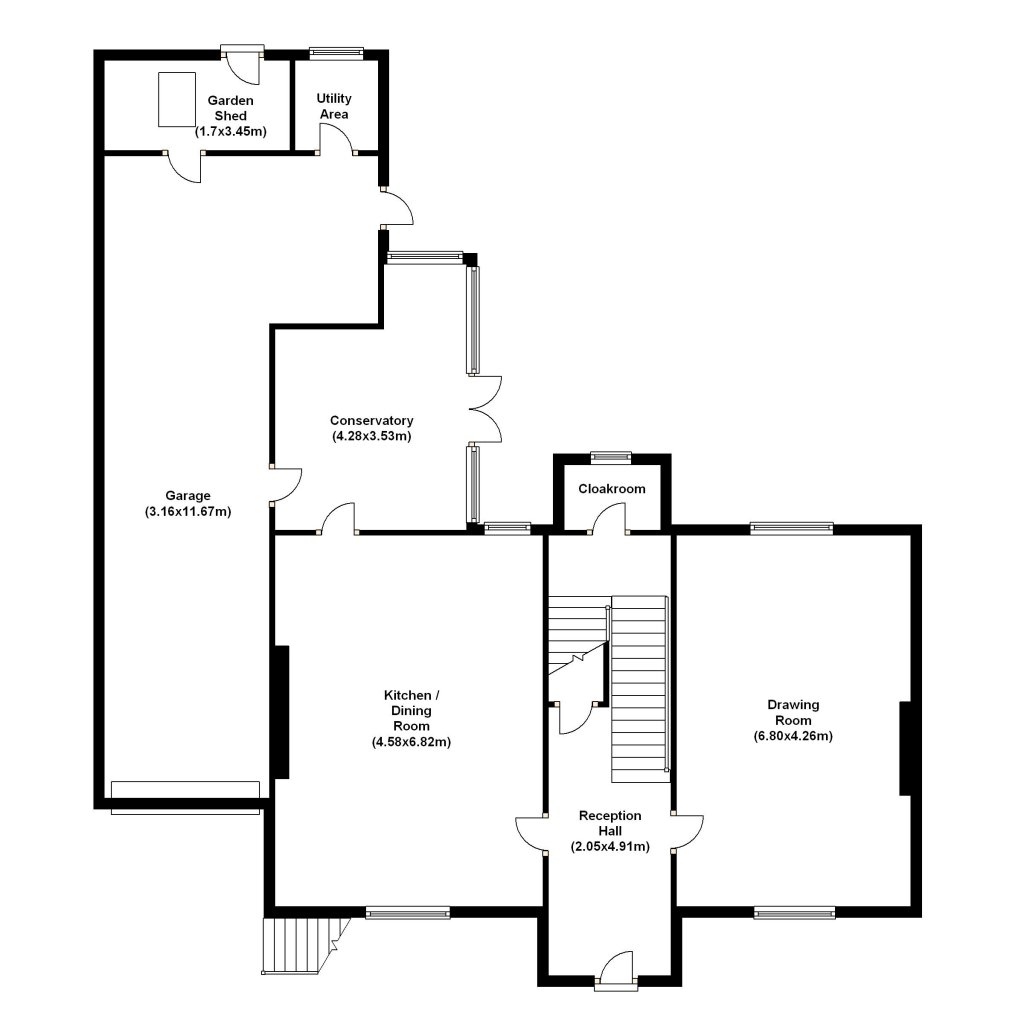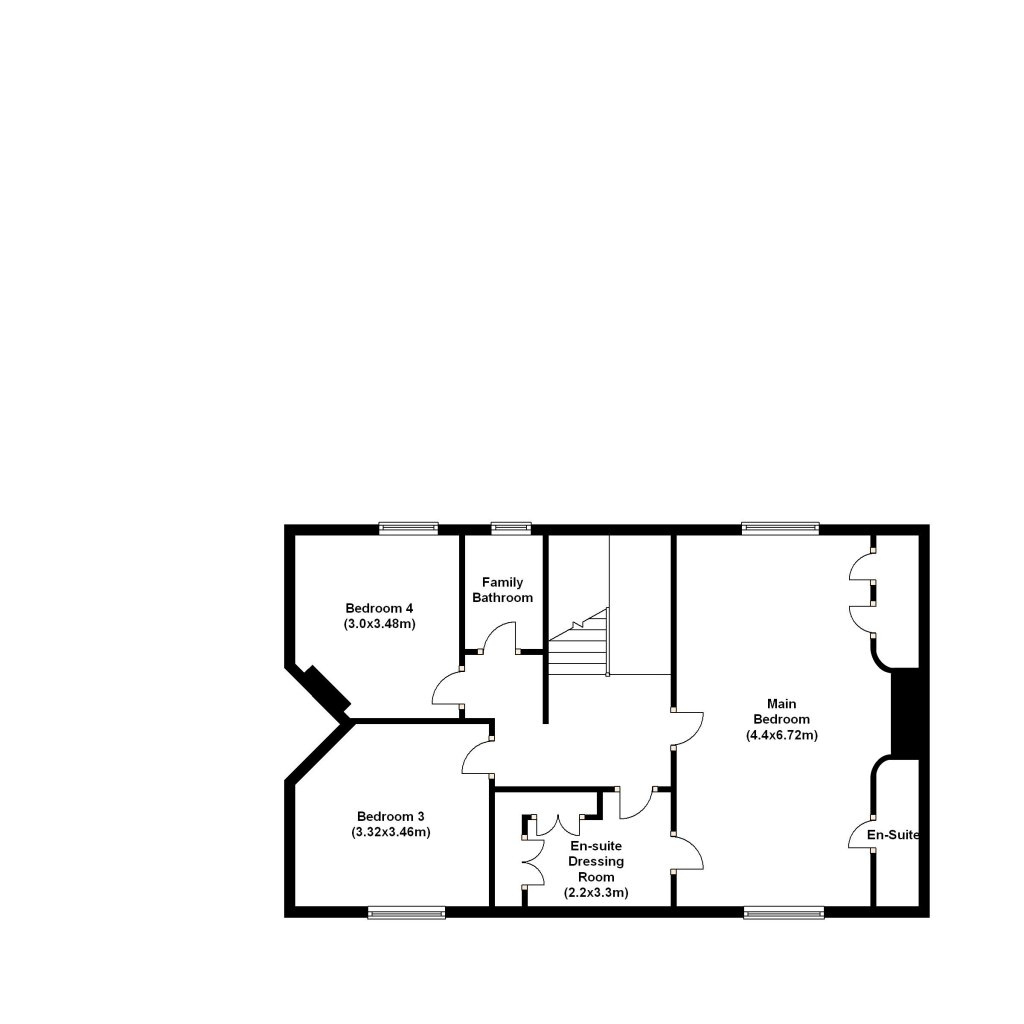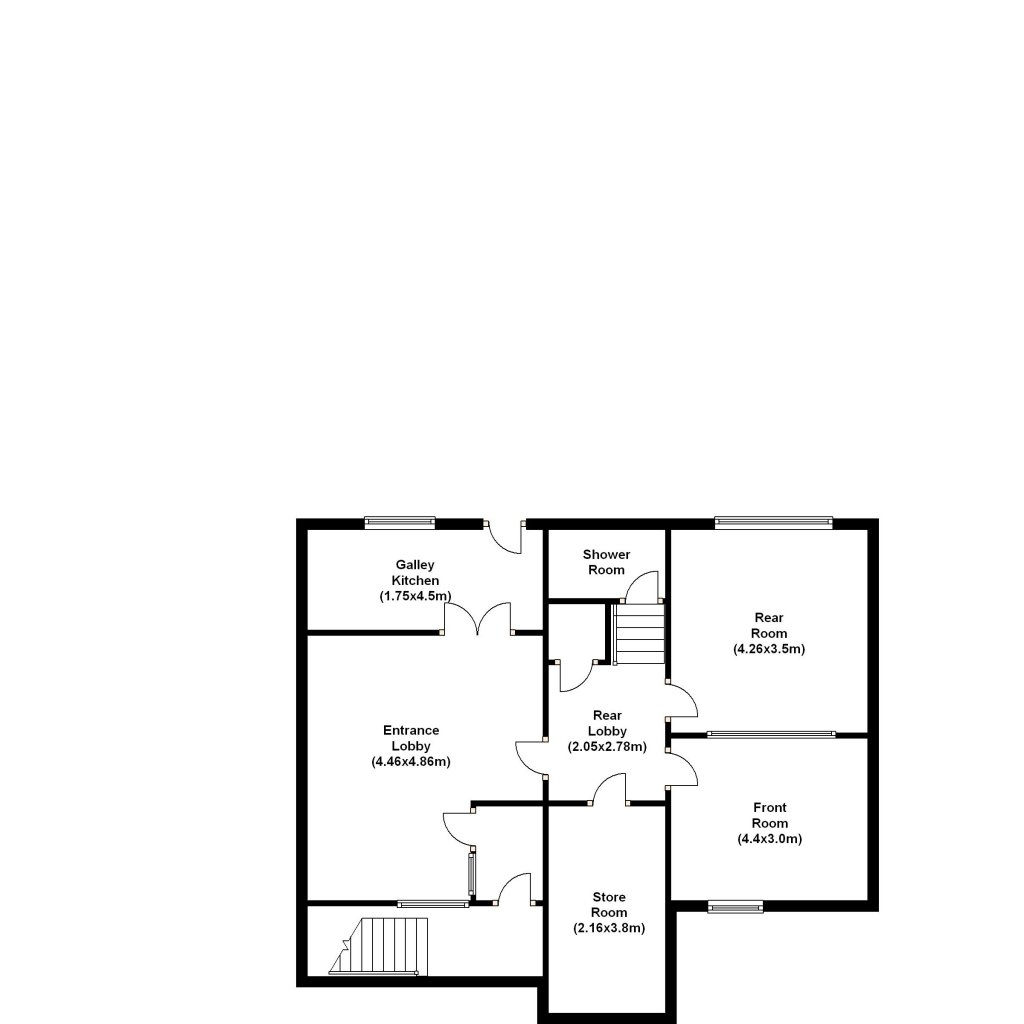Sold
99 Upper Rathmines Road Rathmines,
Rathmines, Dublin 6
Asking price
€725,000
Overview
Is this the property for you?
 Semi Detached
Semi Detached  3 Bedrooms
3 Bedrooms  1 Bathroom
1 Bathroom Property details
BER:
Accommodation
- Elegant Reception Hall (4.91m x 2.05m )GFCH. Very fine ceiling cornice and magnificent staircase leading to the upper floor. Stripped pine doors.
- Drawing Room (6.80m x 4.26m )with picture window overlooking rear garden, very fine marble chimney piece, tiled front fireplace and tiled hearth, pleasant views over front garden, fine ceiling cornice. An extremely bright house with westerly rear elevation.
- Fine Kitchen / Dining Room (6.82m x 4.58m )with exposed brick wall and feature hearth. Polished pine floor, fine ceiling cornice, magnificent range of hardwood cupboards and worktops, pine centre island unit with gas hob and electric double oven, extensive range of cupboards and worktops. Door to
- Conservatory (4.28m x 3.53m )with wood burning corner stove, glazed floor to ceiling windows and double french doors leading to timber balcony and magnificent views over rear garden and patio. Door to
- Garage (11.67m x 3.16m )with workshop area and garden shed / wood store off.
- Garden Shed / Wood Store (3.45m x 1.70m )with washroom off with Belfast sink unit, plumbed for washing machine and w.c., door to rear garden.
- Mezzanine Storage Area over portion of the garage.VERY FINE STAIRCASE LEADS TO THE UPPER FLOOR.To the rear of the hall there is a hanging cloak cupboard.RETURN
- Cloakroom with w.c. and w.h.b.FIRST FLOOR
- Bright Landing with arch window.
- Main Bedroom (6.72m x 4.40m )to include fitted wardrobes and en suite shower. Attractive ceiling.
- En Suite with large double shower, w.h.b., w.c, tiled walls and tiled floor.
- En Suite Dressing Room (3.30m x 2.20m )with attractive pine cupboards, very pleasant views over Kildare Place primary school.
- Bedroom 3 (3.46m x 3.32m )
- Family Bathroom with bath, shower over bath, w.h.b., cork tiled floor.
- Bedroom 4 (3.48m x 3.00m )with attractive cast iron mantelpiece and pleasant views over rear garden.
- Rear Garden (35.00m x 0.00m)The deck is finished in oregan pine 49ft / 15m x 35m altogether . Very fine rear patio. The lower level is zoned offices, Pre 63.BASEMENT WITH SEPARATE ACCESS FROM FRONT.
- Entrance Lobby (4.86m x 4.46m )
- Galley Kitchen To Rear (4.50m x 1.75m )
- Rear Lobby (2.78m x 2.05m )
- Store Room (3.80m x 2.16m )wine cellar, understairs.
- Front Room (4.40m x 3.00m )
- Rear Room (4.26m x 3.50m )STAIRS TO SHOWER ROOM
- Shower Room with w.c., w.h.b., cork tiled floor.Excellent lawned front garden














