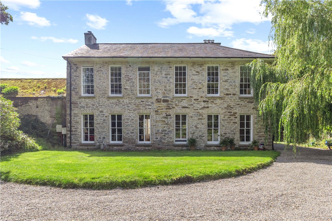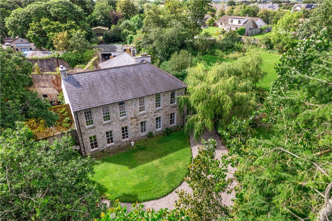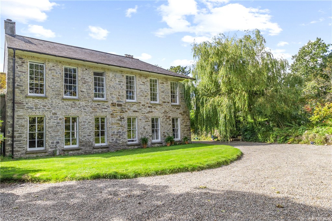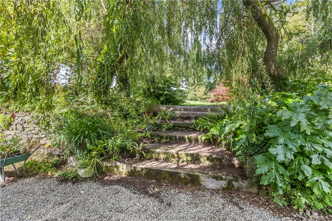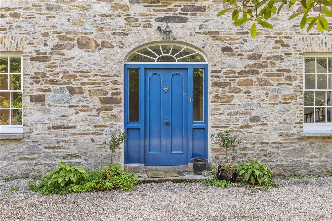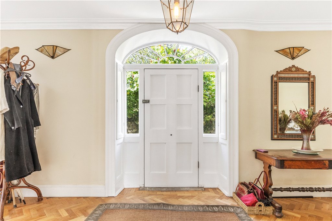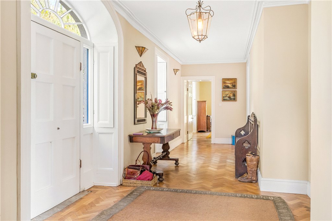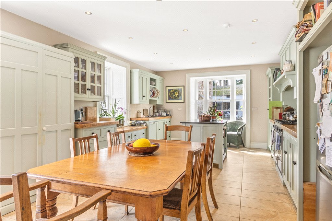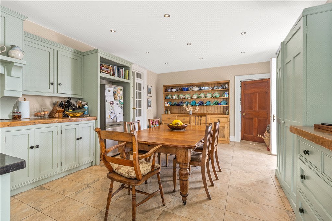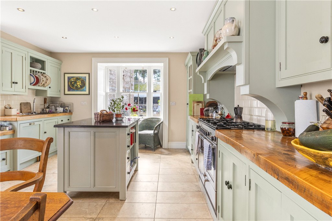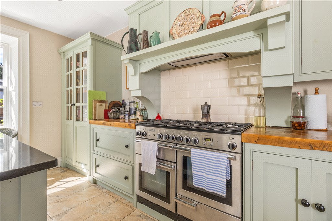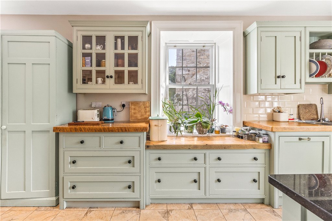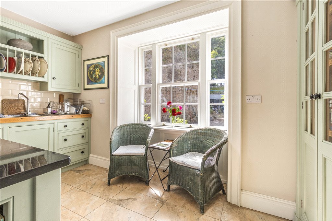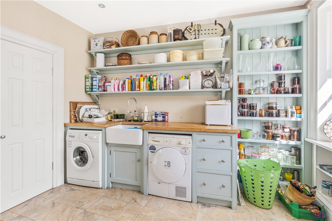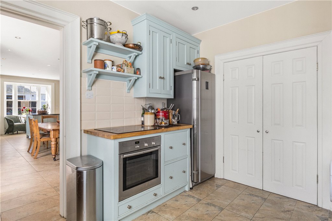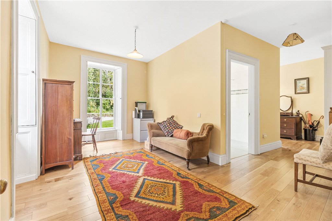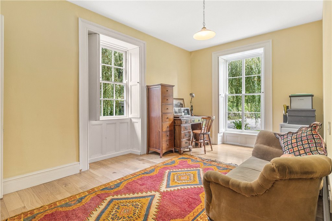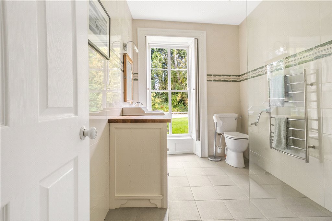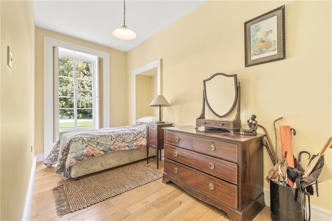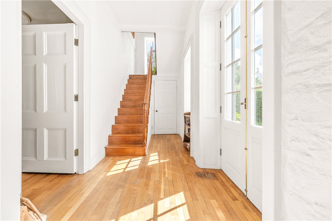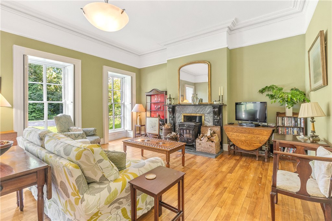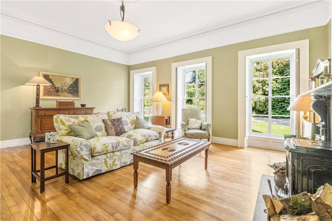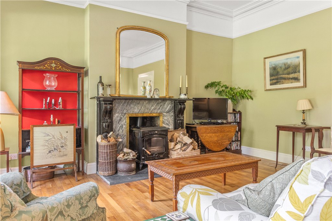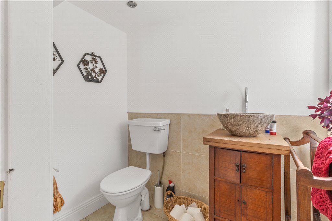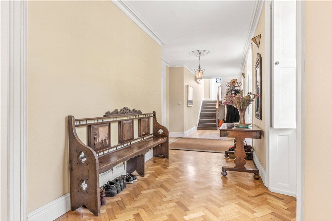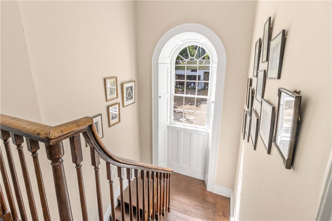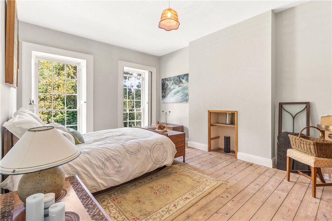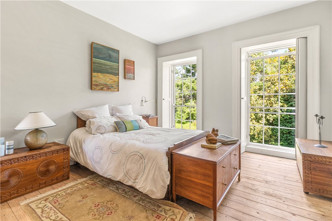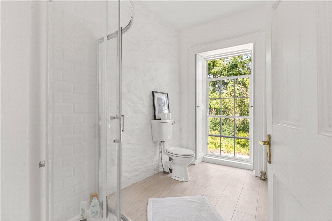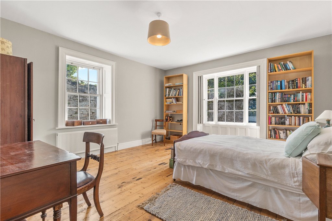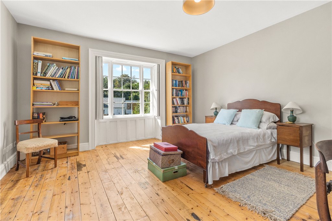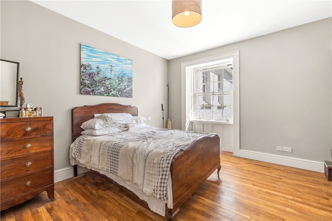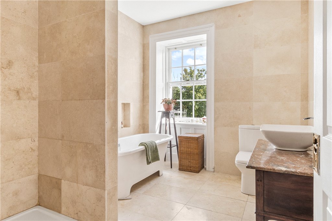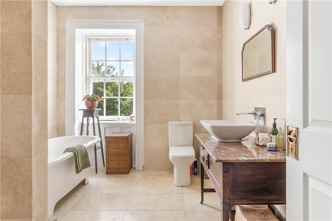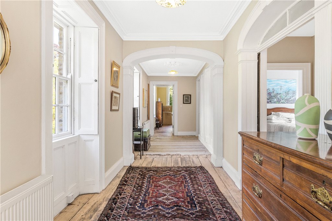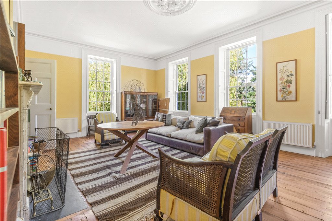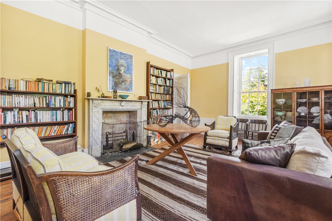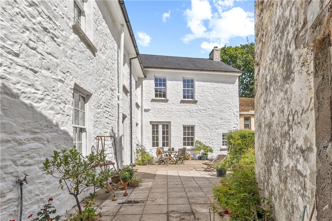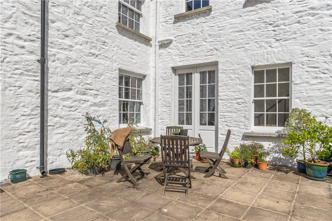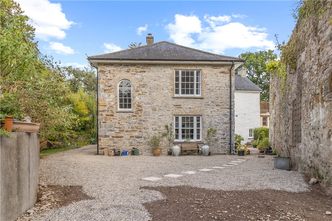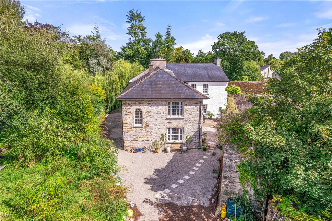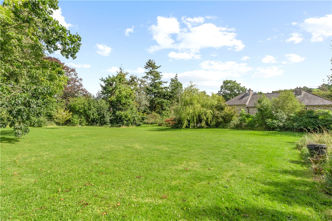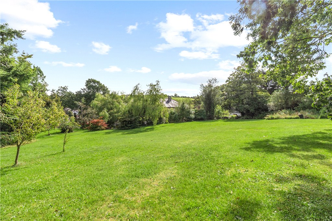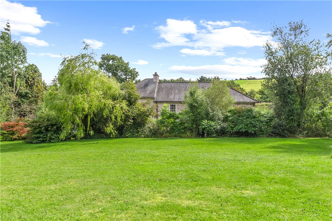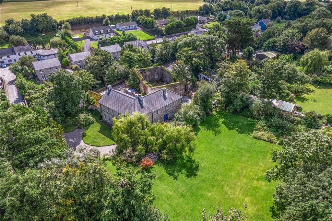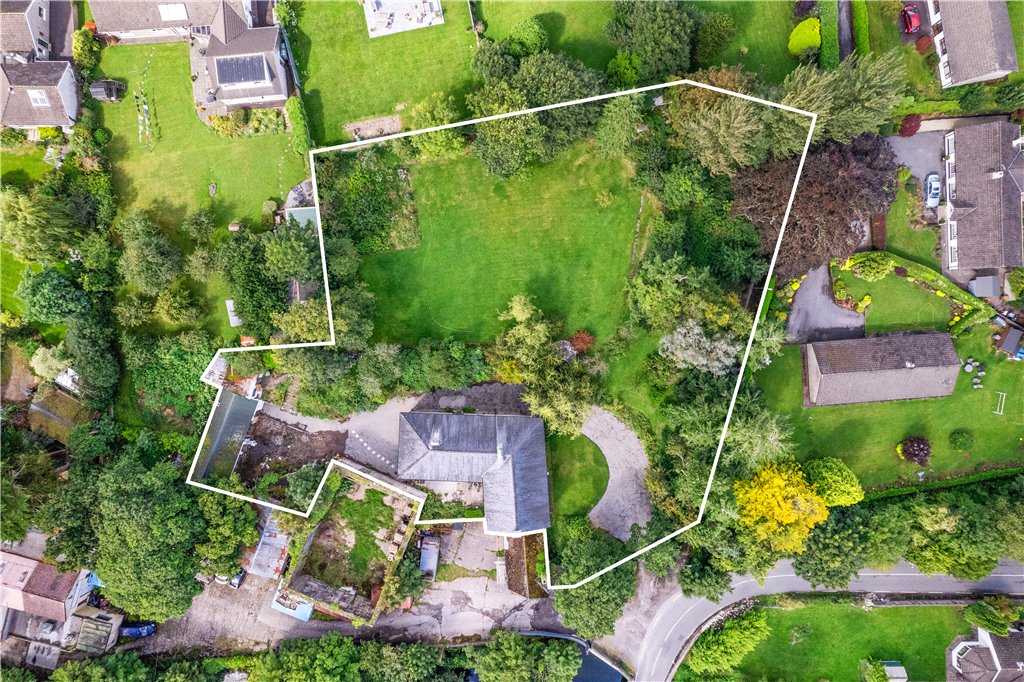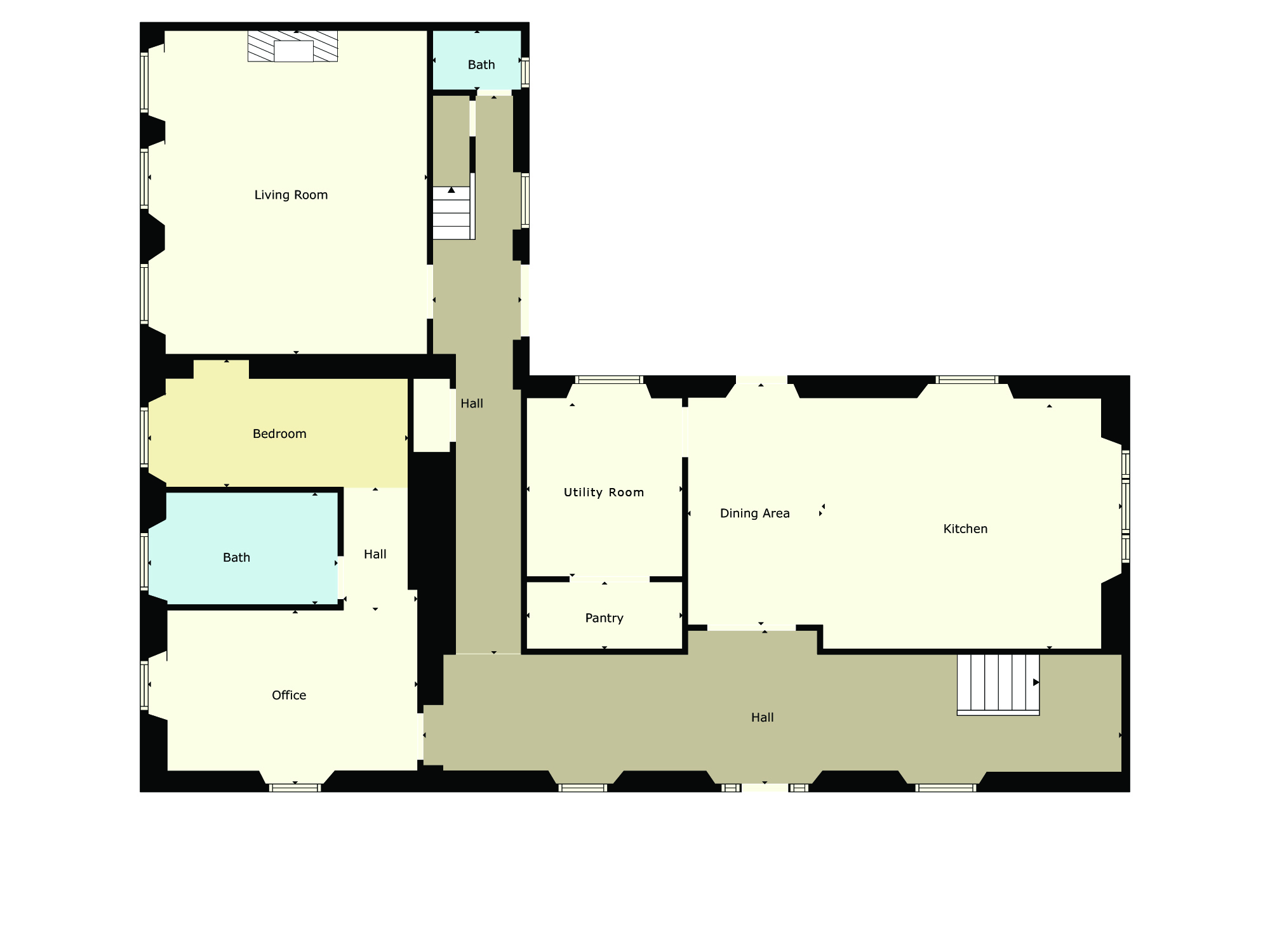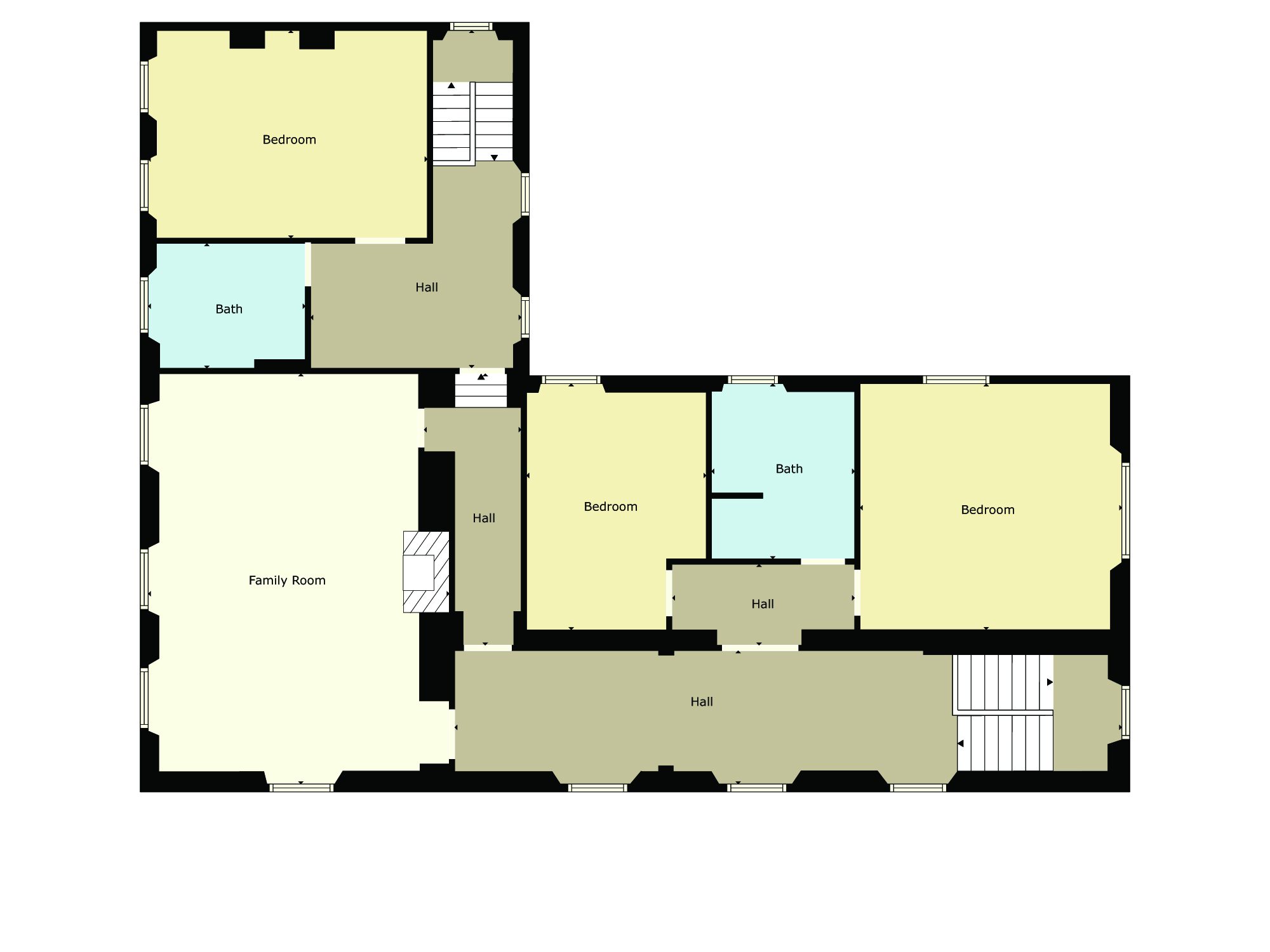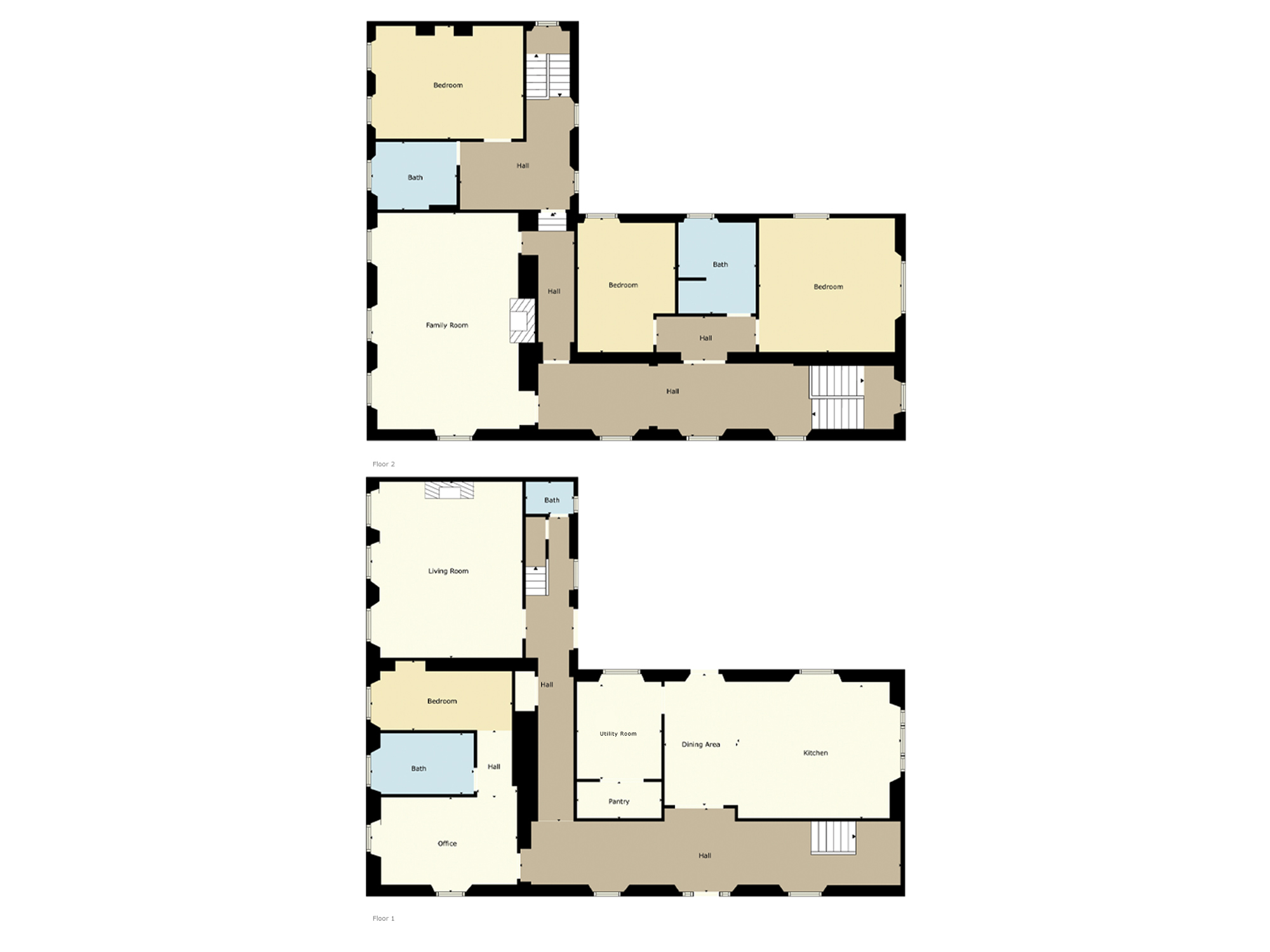For Sale
Apsley House Killumney,
Ovens, Co. Cork, P31 VY24
Asking price
€995,000
Overview
Is this the property for you?
 4 Bedrooms
4 Bedrooms  3 Bathrooms
3 Bathrooms  386 sqm
386 sqm Nestled in the picturesque village of Kilumney, Ovens, stands a remarkable piece of history – Apsley House, an enchanting 19th-century period house. This three-bay, two-storey dwelling boasts an awe-inspiring six-bay elevation on its east side, exuding timeless elegance and character. Situated adjacent, are the ruins of the Bride Flour mill which was owned by the Morton Family.
Property details
BER:
Accommodation
- Entrance Hall (13.45m x 2.96m)Typical Georgian door leading to lovely and light hallway with parquet flooring.
- Kitchen Dining Room (8.35m x 4.71m)Located off the hallway, the kitchen boasts floor and eye level units to include: cooker, single sink unit, worktop area and finished with cabinet and storage presses. Tiled flooring and breakfast table incorporated. Access to utility room off the kitchen
- Utility Room (3.00m x 3.34m)Located off the kitchen, the utility boasts floor and eye level units to include: cooker, single sink unit and work top.
- Study (5.19m x 3.34m)Welcoming and bright room finished with wooden flooring.
- Ensuite Bathroom (3.56m x 2.14m)Three piece bathroom suite to include a corner power shower, w.c. and wash hand basin. Fully tiled.
- Bedroom 1 (5.00m x 2.45m)A spacious bedroom with floor to ceiling windows and finished in wooden flooring.
- Living Room (5.38m x 6.23m)This peaceful living room is located off the hallway and is finished with wooden flooring. Views overlooking the sweeping front drive.
- Lavatory (1.71m x 1.15m)Located off the entrance hall, this bathroom offers a two piece suite to include wash hand basin and w.c. Finished in tiled flooring and a small window offering natural light.
- Bedroom 2 (5.04m x 4.74m)A spacious double bedroom overlooking the terrace and rear of the property and finished in wooden flooring.
- Bedroom 3 (3.46m x 4.74m)A spacious double overlooking the south facing terrace and wooden flooring.
- Bathroom (2.75m x 3.38m)Four-piece bathroom suite to include a power shower, bath, w.c. and wash hand basin. Fully tiled.
- Bedroom 4 (5.38m x 3.8m)A bedroom overlooking front garden and wooden flooring.
- Bathroom (2.76m x 3.38m)Three piece bathroom suite to include a corner power shower, w.c. and wash hand basin. Fully tiled.
- Family room (5.04m x 4.74m)This stunning room is located upstairs and is finished with wooden flooring. Views overlooking the sweeping front drive.













