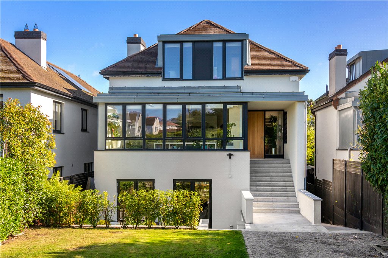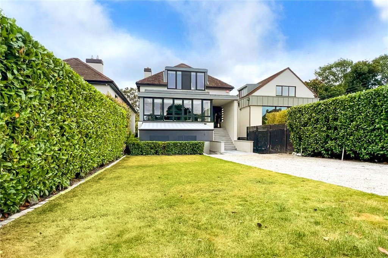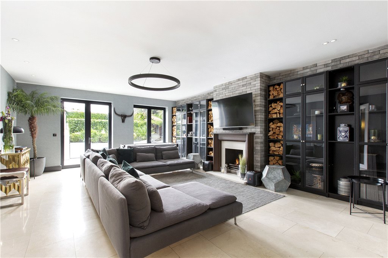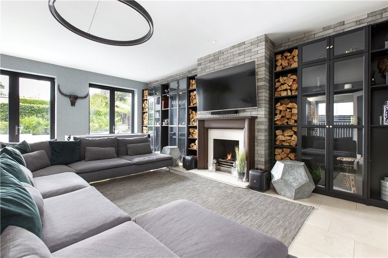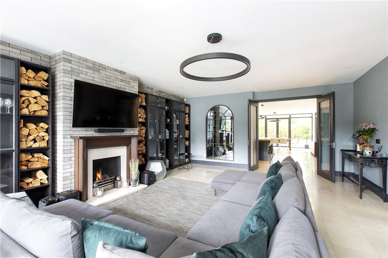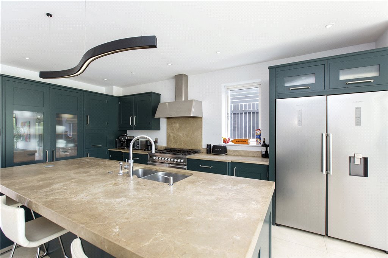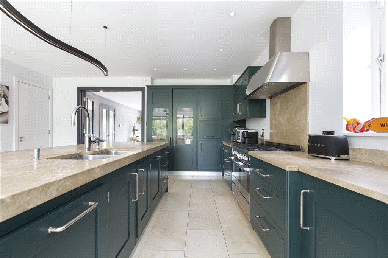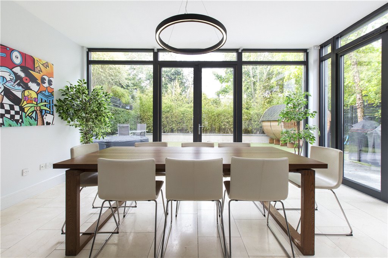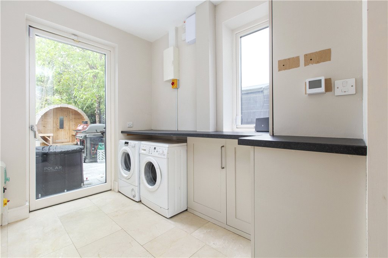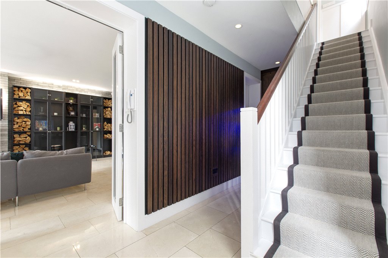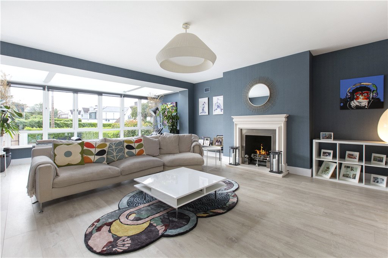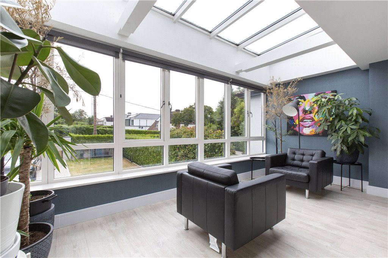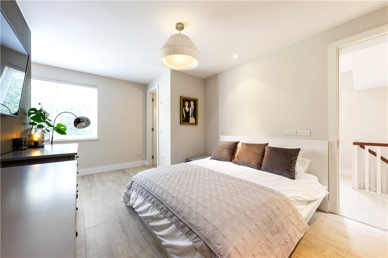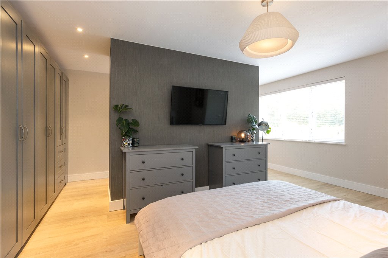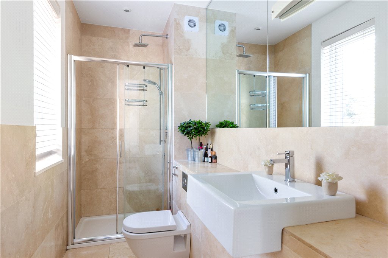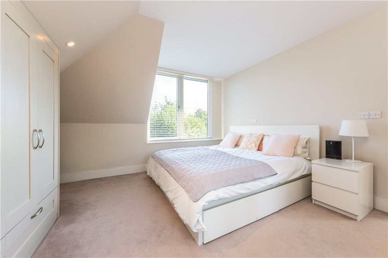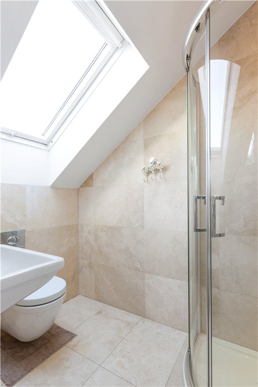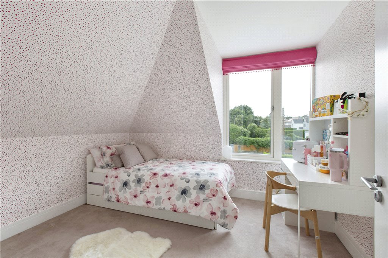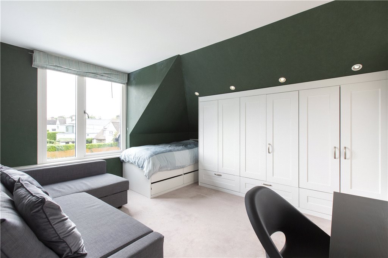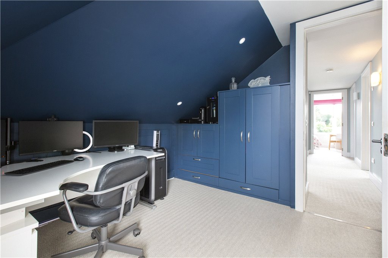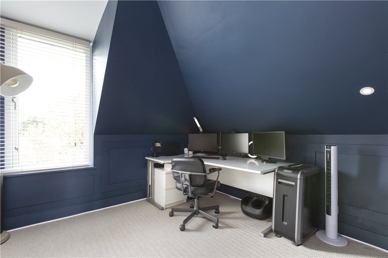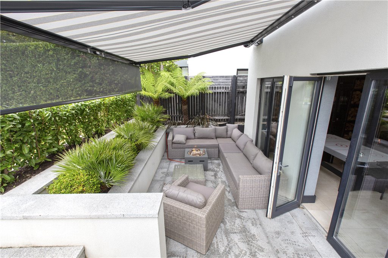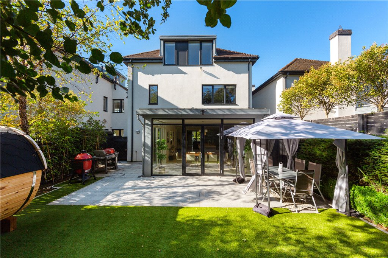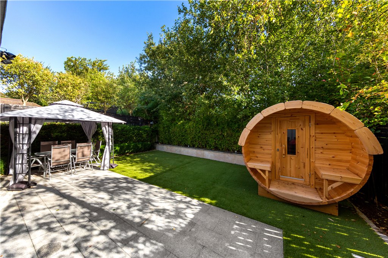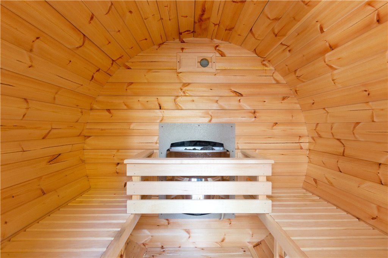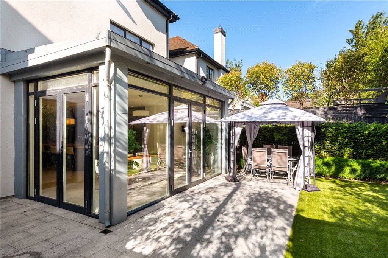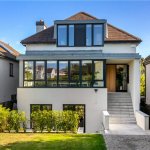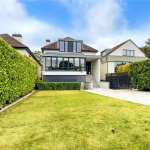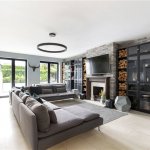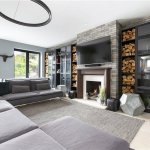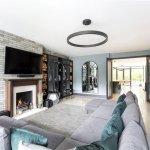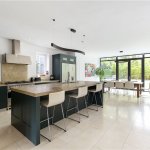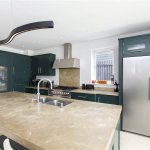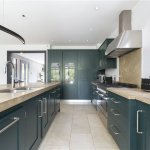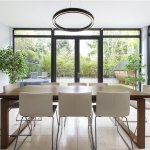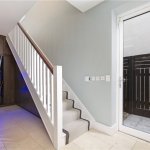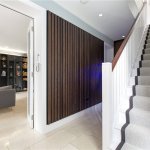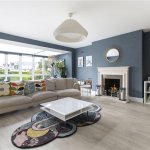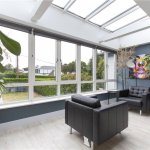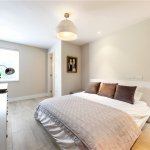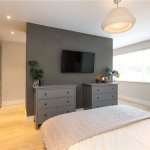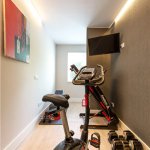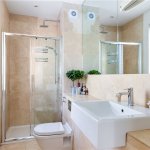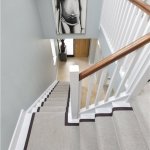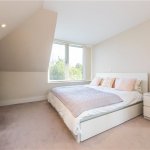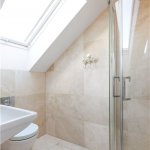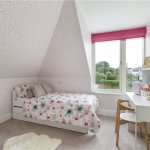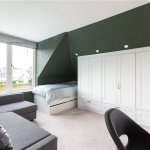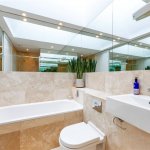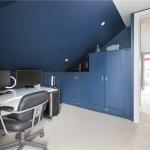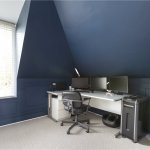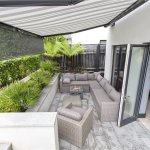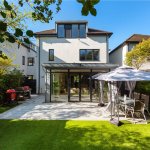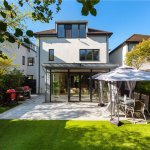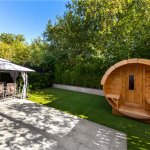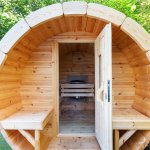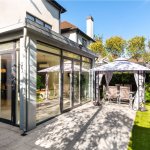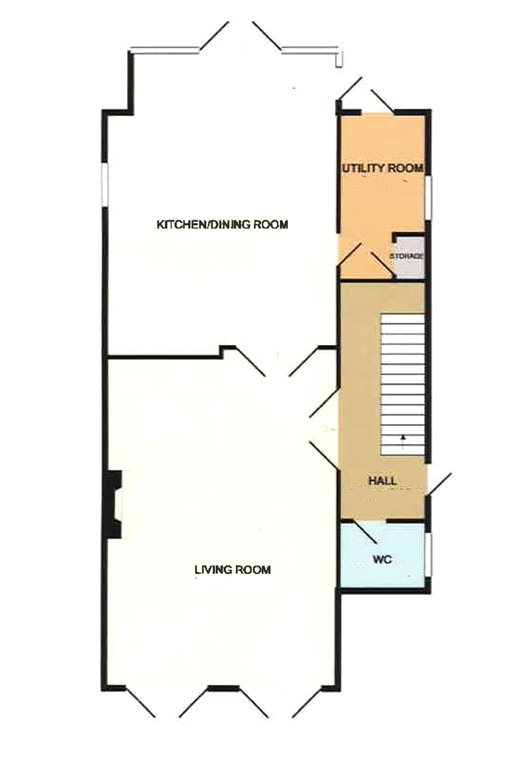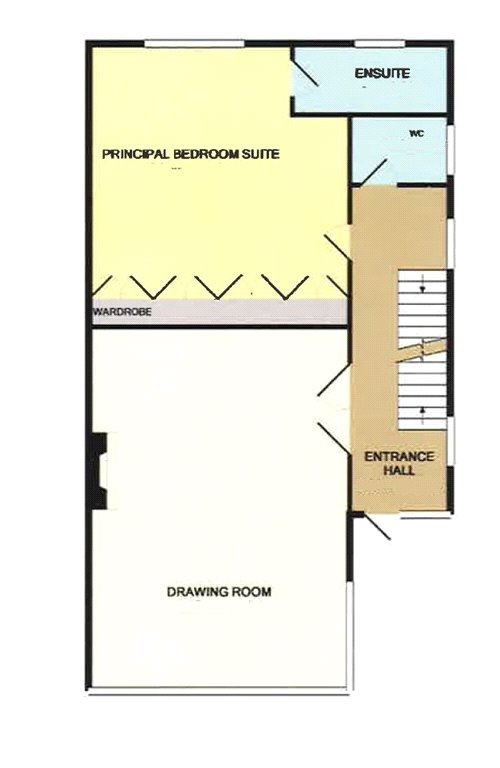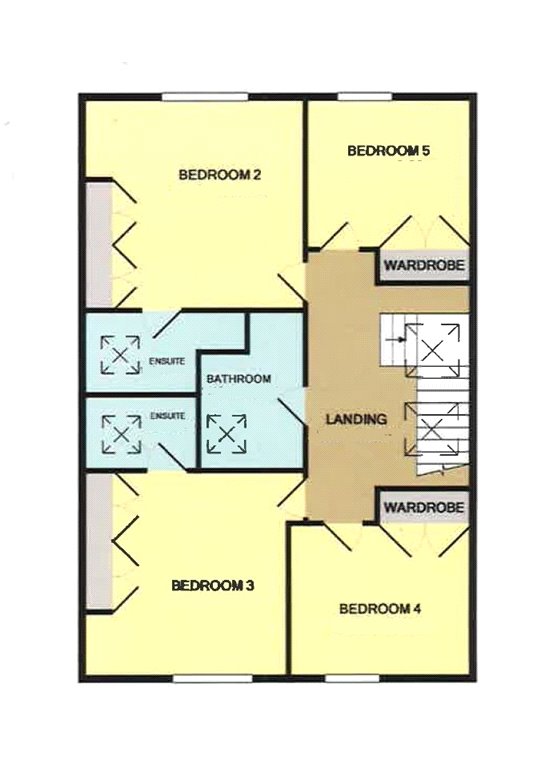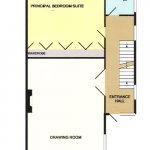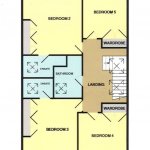Artio 43B Woodlands Park Blackrock Co. Dublin
Overview
Is this the property for you?

Detached

5 Bedrooms

5 Bathrooms

306 sqm
An outstanding opportunity for the discerning purchaser to acquire a most impressive, detached family home constructed circa 2010 under the supervision of renowned architects OMahony Pike wonderfully positioned on one of the most sought after avenues in the heart of Blackrock.
Artio is a sight to behold being set well back from the road behind electric gates and hedging enjoying a high degree of seclusion, the like of which would be difficult to come by in this highly convenient location.
An outstanding opportunity for the discerning purchaser to acquire a most impressive, detached family home constructed circa 2010 under the supervision of renowned architects OMahony Pike wonderfully positioned on one of the most sought after avenues in the heart of Blackrock.
Artio is a sight to behold being set well back from the road behind electric gates and hedging enjoying a high degree of seclusion, the like of which would be difficult to come by in this highly convenient location. The gardens at this magnificent property have been professionally landscaped. On approach one is greeted by an ultra modern exterior fronted by glass and impressive granite steps. It is evident on crossing the threshold that no expense has been spared on finish or fitout at this expansive Blackrock home. The property benefits from an excellent balance of reception and bedroom accommodation laid out over three levels. The accommodation is presented in showhouse condition throughout being finished in a sleek contemporary manner. The accommodation briefly comprises of a bright entrance hallway off which there is an extremely large front reception room overlooking the private front garden, a guest w.c as well as a large master bedroom suite, with separate partitioned gym area and en suite bathroom.
At garden level the property boasts a second large reception room with French doors out to a sheltered front terrace and from here double glass doors take you through to the terrific open plan kitchen/living/dining room which enjoys garden views through floor to ceiling windows. The bespoke hand painted kitchen by Dalkey Design is a site to behold and benefits from state of the art appliances and a feature island. There is a large utility room to the side and a guest w.c. on this level. On the first floor there are four further double bedrooms, two of which are en suite as well as a luxuriously appointed family bathroom. The property is situated on a particularly private site which measures approximately 43m from front to back with gardens to the front and the rear ideal for children to play or for al fresco dining. The property can be accessed at both first floor and ground floor levels with electronic operated door access available at the side of the house.
The property enjoys an idyllic location being situated in this quiet family location with detached homes on either side and to the rear yet is close to exceptional amenities being a short stroll of Blackrock Village with its abundance of restaurants, boutique style shops, cafes and bars and further amenities close by at Mount Merrion, Stillorgan and Monkstown. The coast is within a pleasant stroll and access to transport is of unparalleled convenience with many bus routes servicing the city centre on the N11 within a short walk and the DART station at Blackrock. The entrance to Mount Merrion pitch and putt course, a private members club and hidden gem within Woodlands Park, is directly opposite the entrance of the property and offers families a unique recreational facility literally on your doorstep. The property is situated close to excellent primary and secondary schools including Blackrock College, Willow Park, St. Andrew’s College, Booterstown National School, Carysfort National School, Nord Anglia International School and Coláiste Eoin and Coláiste Iosagain to name but a few which are all within walking distance. UCD Business School, Michael Smurfit’s UCD Graduate Business College and Belfield Campus are all close at hand. Carysfort Park and Blackrock Park are all within a striking distance with excellent playing areas and peaceful walks.
Early viewing of this outstanding property comes highly recommended.
BER: B2
BER No. 107490500
Energy Performance Indicator: 121.21 kWh/m2/yr
- Entrance Hallway (6.90m x 2.30m )Marble floor, recessed downlighting, window to the side and a set of glazed French doors leading through to the
- Drawing Room (8.00m x 5.30m )Large reception room with full width glass windows and glass roofing which creates a light filled space. This impressive room which can be used for entertaining or as another living area. Gas fired chrome Italian fireplace which is remotely controlled, wide plank flooring, feature bay window overlooking the front
- Master Bedroom (5.30m x 5.20m )Wide plank flooring, an excellent range of custom built in wardrobes ,wired for wallmounted widescreen tv, recessed downlighting, window to the rear, partitioned gym area which has been cabled for wall mounted TV with space for treadmill, exercise bike and weights bench door to
- En Suite Shower Room Fully tiled floor and walls, marble tiles, vanity wash hand basin, Duravit w.c. with concealed cistern, door to large step in shower with monsoon shower head, window to the side and recessed downlighting
- Guest W.C. Fully tiled floor and walls, vanity wash hand basin, w.c., frosted window to the side and mirrored wall
- Hallway (5.50m x 2.00m )Marble floor, door to the side, digital security alarm panel, recessed downlighting, intercom to the front gates and door to
- Guest W.C. Marble tiled floor and walls, wall mounted wash hand basin, Duravit w.c., window to the side and recessed downlighting
- Family Room (7.60m x 5.30m )Marble floor, brick effect wall, professionally cabled for wall mounted widescreen tv and Sonos sound bar, Philips Hue lighting, recessed downlighting, pair of French doors out to the sunken terrace, gas fired chrome Italian fireplace which is remotely controlled, remote controlled electric window blinds and a pair of French doors lead to the
- Kitchen/Breakfast Room (9.20m x 5.30m )Bespoke Dalkey Design kitchen with large feature island, marble floor, undermounted double sink with integrated soap dispenser and extendable hand hose for dish cleaning, Insinkerator – shredding machine integrated into side sink, retractable power tower on surface of island with three hidden electric sockets, anexcellent range of floor and eye level units, pull out larder press, Range six ring gas hob with double oven and stainless steel extractor hood over, marble worktops, integrated Neff dishwasher and microwave, Liebherr fridge/freezer, recessed downlighting and two pairs of French doors out to the rear garden
- Utility Room (4.00m x 2.00m )Marble tiled floor, washing machine & dryer, a good range of fitted cupboards and wardrobes, door to boiler system and tank (WESTFA and Viessman gas condensing boiler), Alarm system command centre
- Landing Large velux windows in landing area with solar powered retractable blinds
- Bedroom 1 (3.30m x 2.70m )Recessed downlighting and window to front
- Bedroom 2 (4.10m x 4.10m )Window overlooking front, a good range of fitted wardrobes and door to
- En Suite Shower Room Wall mounted wash hand basin, Duravit w.c., marble tiled floor and walls, fully tiled step in shower and Velux rooflight
- Family Bathroom Light filled room with large velux window above bath with fully tiled floor and walls with marble tiling, large bath, concealed cistern, wall mounted w.c., vanity wash hand basin, recessed downlighting, Velux rooflight and door to large, tiled step in shower
- Bedroom 3 (4.00m x 3.80m )Window to the rear, built in wardrobes and door to
- En Suite Shower Room Fully tiled floor and walls, Duravit w.c., wall mounted circular wash hand basin, door to monsoon style shower, Velux rooflight and recessed downlighting
- Bedroom 4 (3.20m x 3.17m )Recessed downlighting and window to the rear
- Outside As previously mentioned, the property stands proud on a magnificent private site measuring approximately 43m (141 ft) in length which has been professionally landscaped to include specimen trees and plants as well as extensive lighting installed in 2019. There is excellent off street car parking for several cars to the front. Electrical point installed for Electric Car charging. There is a mature lawned area at the front which receives sunshine from afternoon until sunset and is completely private from the front road given the tall electric gates. The front garden is an ideal place for children to play and for adults to relax, particularly in the front terrace area.The property is set behind electric security gates with intercom system to the hallway. There is gated side access to the rear of the detached property. The rear garden is mainly laid out in lawn bordered by mature shrubs and specimen plants. Security cameras and motion sensor floodlight installed at front, side and rear of property which can be accessed remotely via app. The private and peaceful rear garden to rear is laid out with ambient lighting and artificial grass installed by Kevin Baumann landscaping 2019, delightful Granite paving with terraced dining area. Barrel Wood Sauna with Havia electric powered heater (can be activated from within house). Gated access to the side of the property. Electric sockets and water point available in rear garden. Rear shed for garden equipment, bikes etc. Borders at the back with a stream which runs down to Blackrock Park and separates it from rear property making for a very secluded setting with stream providing ambient sound.
The neighbourhood
The neighbourhood
Blackrock is one of the most popular residential and shopping areas in South County Dublin, and deservedly so. Its charming village centre is home to a number of beloved shops, restaurants, cafes and bars and excellent primary and secondary schools.
Blackrock is one of the most popular residential and shopping areas in South County Dublin, and deservedly so. Its charming village centre is home to a number of beloved shops, restaurants, cafes and bars and excellent primary and secondary schools. With all of its many local amenities and just 6.5 kilometres from the city centre, Blackrock continues to be a highly sought-after neighbourhood for Dublin buyers.
Two newly refurbished shopping centres in Blackrock add to the excellent array of main street boutiques. The area also boasts some of South County Dublin’s most highly regarded restaurants, such as the Michelin star Liath as well as a selection of international eateries available at the vibrant Blackrock Market. In addition to its many shops and restaurants, Blackrock is ideal for active families. Swimming at Blackrock Beach, a number of local parks with playgrounds, pleasant walks and tennis courts, along with several sports clubs (tennis, football and gyms to name but a few) are just some of the many recreational activities available for Blackrock residents.
Blackrock is extremely well served by public transport being positioned on the DART line which offers quick, 15-minute service into the city centre. There are excellent bus routes in the area along with the Aircoach servicing Dublin Airport. Just adjacent to Blackrock’s charming village centre is a bustling commercial campus, many banks, solicitors and architect’s offices as well as the large office buildings that house the likes of Zurich and AIG
Lisney services for buyers
When you’re
buying a property, there’s so much more involved than cold, hard figures. Of course you can trust us to be on top of the numbers, but we also offer a full range of services to make sure the buying process runs smoothly for you. If you need any advice or help in the
Irish residential or
commercial market, we’ll have a team at your service in no time.
 Detached
Detached  5 Bedrooms
5 Bedrooms  5 Bathrooms
5 Bathrooms  306 sqm
306 sqm 













