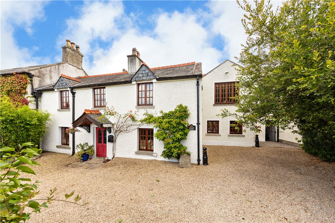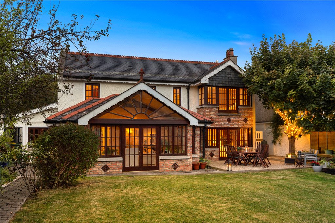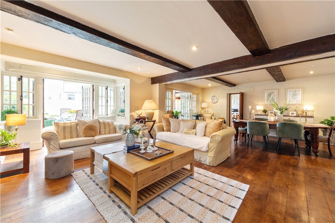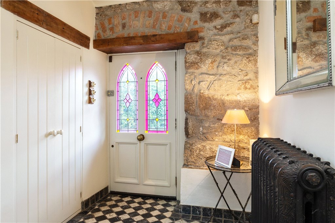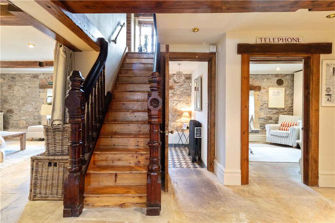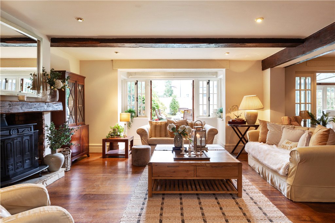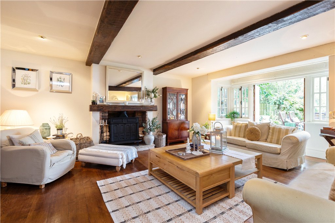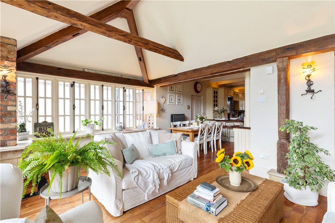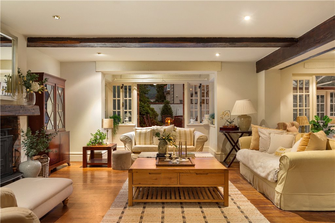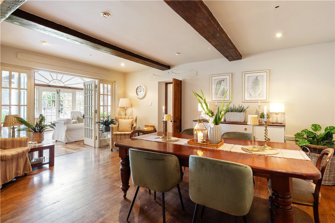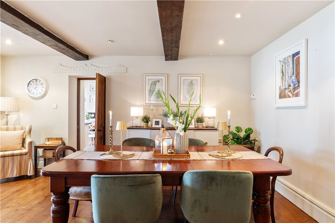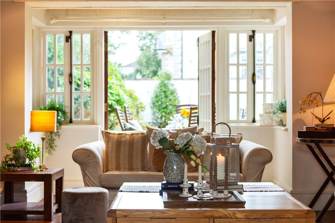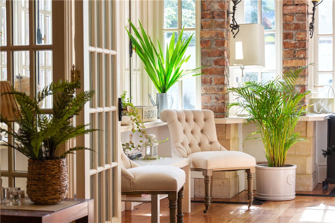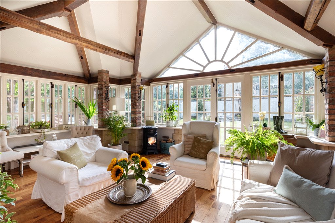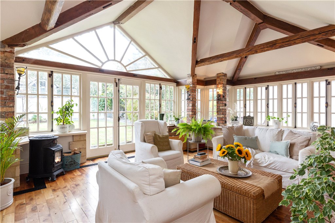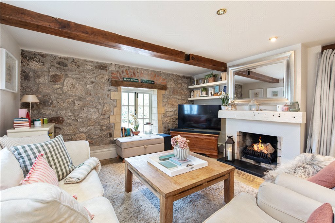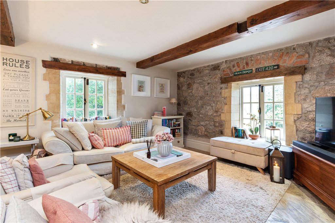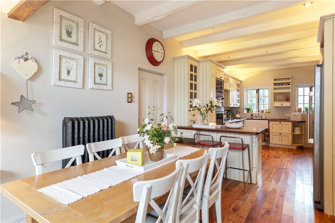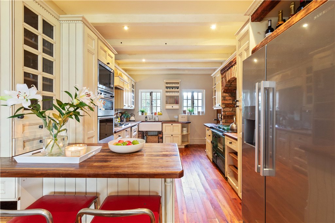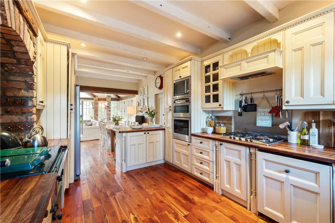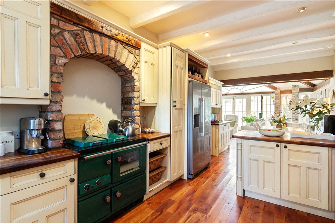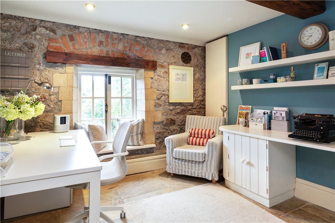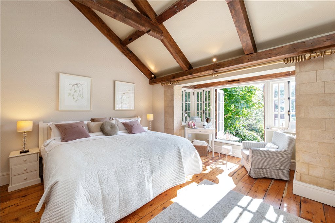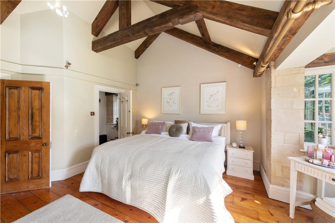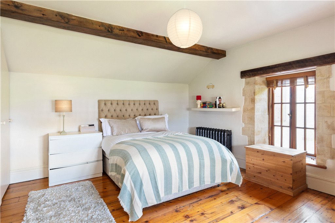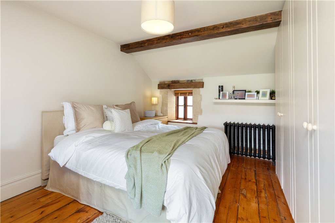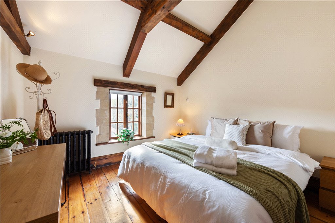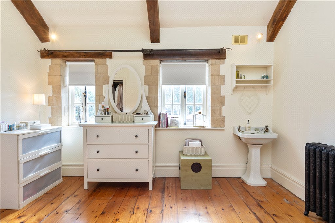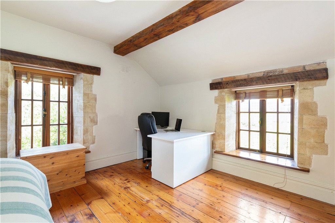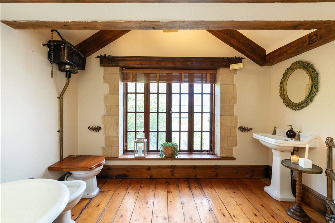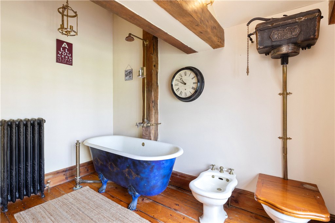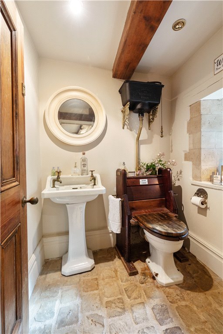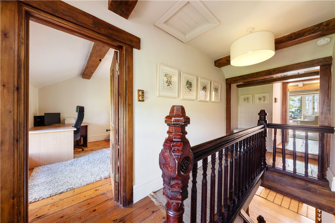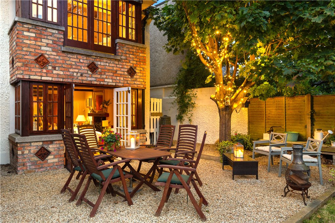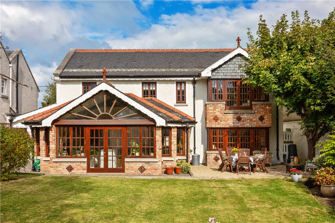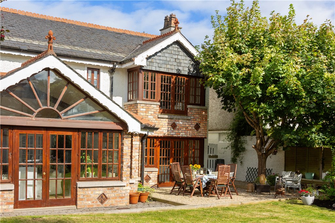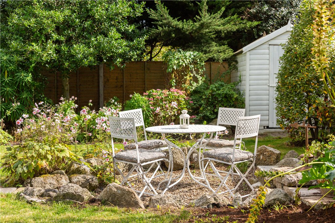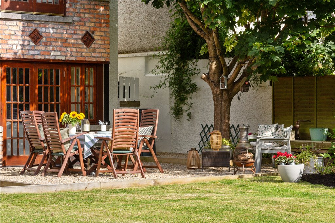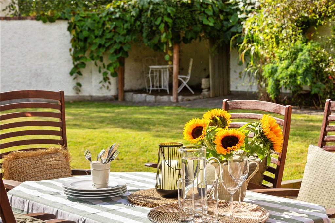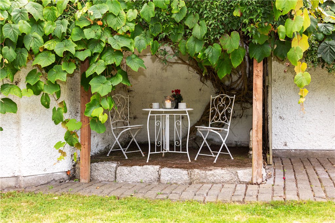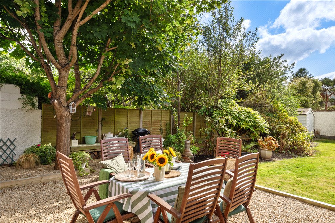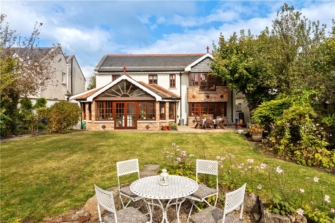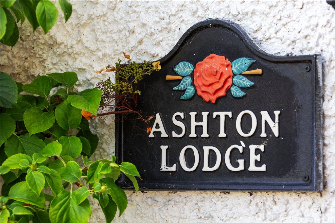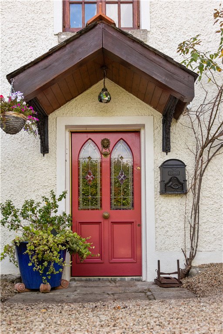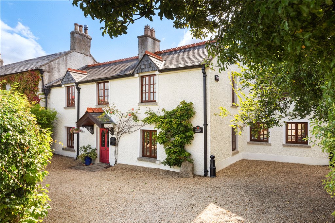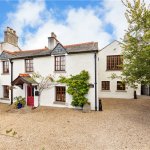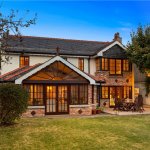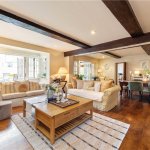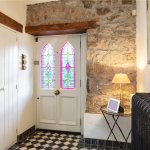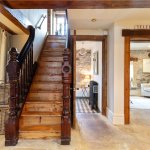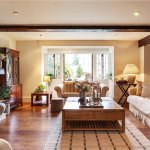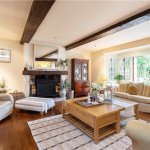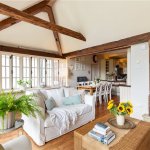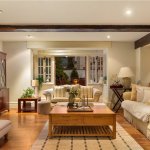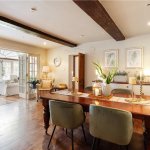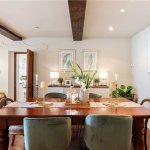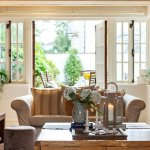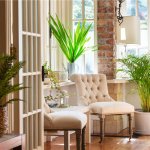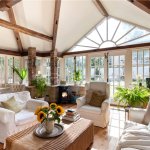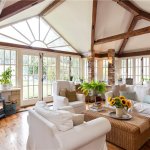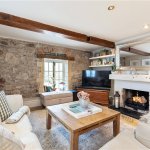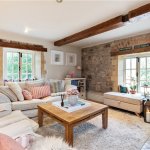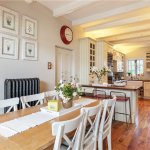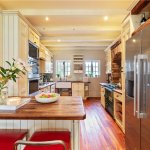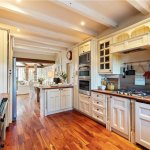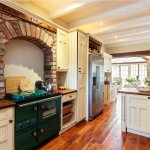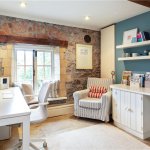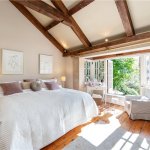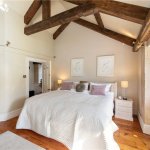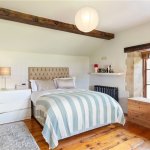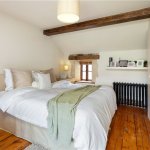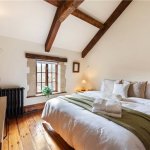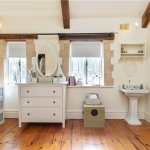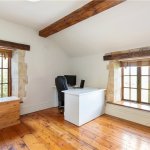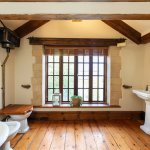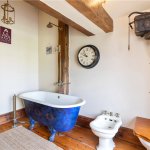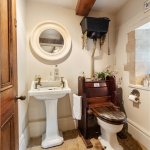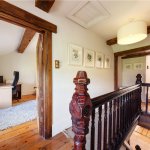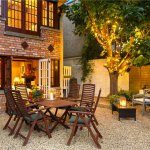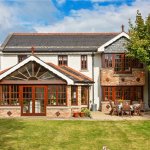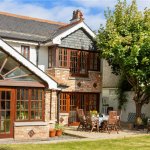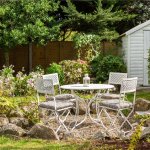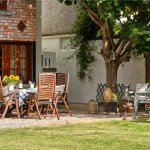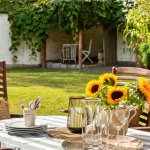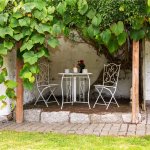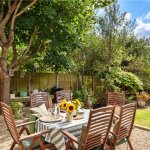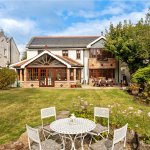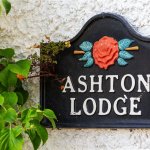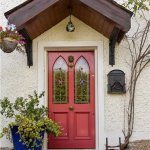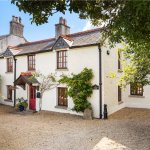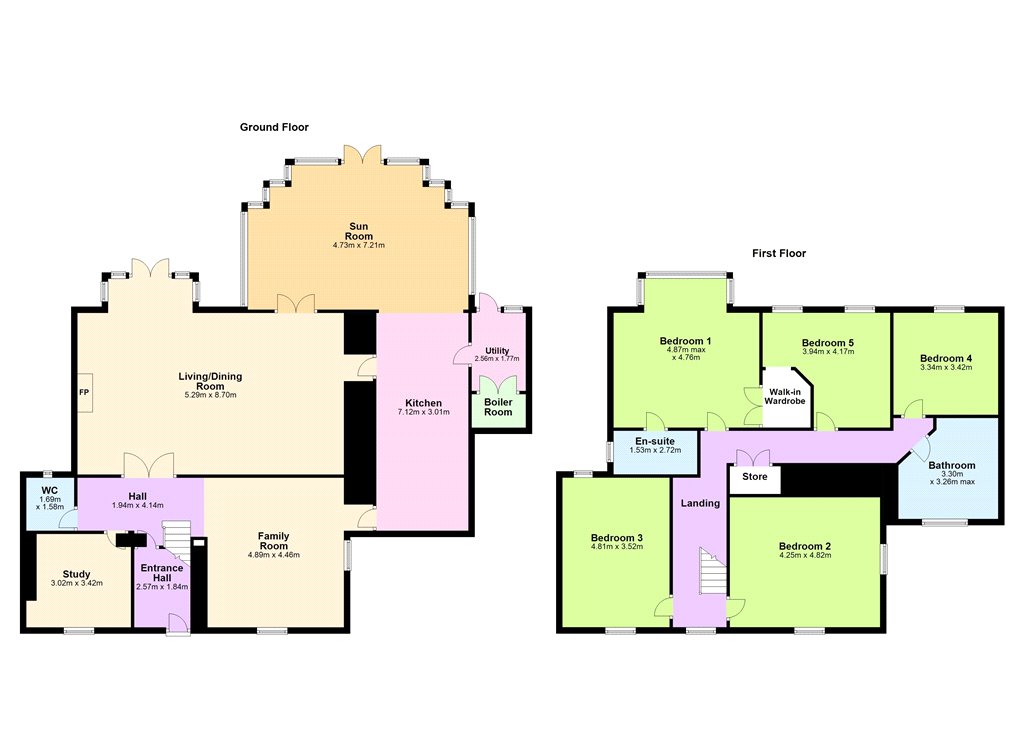For Sale
Ashton Lodge Kilgobbin Road,
Sandyford, Dublin 18, D18 V1H5
Asking price
€1,750,000
Overview
Is this the property for you?
 Semi Detached
Semi Detached  5 Bedrooms
5 Bedrooms  3 Bathrooms
3 Bathrooms  295 sqm
295 sqm Ashton Lodge on Kilgobbin Road is a captivating family home that offers a unique blend of historical charm and modern practicality. Built c. 1780 and creatively and extensively extended the charming cottage style exterior belies the dramatic, stunning interior measuring 295sq.m ( 3,175sq.ft) which seamlessly blends traditional craftsmanship with contemporary living and an utterly inviting ambience; all to be enjoyed with secluded mature gardens of approx 0.
Property details

BER: B3
BER No. 117778019
Energy Performance Indicator: 146.24 kWh/m²/yr
Accommodation
- Entrance Hall (2.80m x 2.00m )with black and white Italian marble flooring, hardwood entrance door with stained glass insets, exposed original granite wall, exposed brickwork and beams, French cast-iron radiator, cloaks cupboard with security alarm panel, understairs storage and door leading to
- Inner Hall (3.70m x 1.65m )with magnificent limestone flooring, exposed timber beams and door leading to
- Downstairs wc with antique wash hand basin, feature cast iron Hammond cistern, picture window to rear, stone floor and recessed lighting
- Study (3.05m x 3.05m )with picture window overlooking front garden, limestone flooring, exposed beams and exposed original granite wall and brickwork, built in desk, storage and open shelving, recessed lighting
- Family Room (4.90m x 4.30m )with attractive open fireplace, timber mantel, granite hearth, limestone flooring, exposed original granite wall, brickwork and beams, picture windows to front and side, recessed lighting, door to kitchen
- Living/Dining room (8.80m x 5.40m )entered by double doors from hallway, with exposed timber beams, magnificent walnut timber flooring, attractive fireplace with timber mantel and brickwork, raised limestone hearth, solid fuel stove, recessed lighting, attractive bay window area with French doors to patio and rear garden, door to kitchen and double glass panelled doors to
- Garden/Party Room (7.30m x 4.90m )with stunning large vaulted ceiling with timber beams, Canadian maple timber flooring, wrap around windows, feature fanlight, double doors to rear garden and open arch leading to
- Kitchen Breakfast Room (7.00m x 3.00m )fitted with a range of overhead press and drawer units, open shelving, plate rack/wine storage, large Belfast sink unit, Stanley cooker with feature arched brickwork over, integrated Neff dishwasher, 5 ring Neff gas hob with extractor over, double stainless steel Neff ovens with integrated microwave, solid timber worktops, exposed beams, provision for American style fridge freezer, breakfast bar, recessed lighting, pair of windows overlooking front and door leading to
- Utility (3.00m x 2.00m )with vaulted ceiling, built in storage units, plumbed for washing machine, extensive overhead storage, door to rear garden, shelved hotpress, Gas Fired Boiler
- Upstairs with attractive timber staircase leading to first floor
- Bedroom 1 (4.80m x 4.20m )dual aspect room with windows overlooking front and side, built in fitted wardrobes, cast iron fireplace, wide plank polished timber flooring and exposed timber beams
- Bedroom 2 (5.00m x 3.50m )with windows overlooking front and rear, exposed beams, range of fitted wardrobes and open shelving, cast iron radiator and polished timber flooring
- Bedroom 3 (4.80m x 4.30m )with polished timber flooring, bay window overlooking patio and rear garden, magnificent vaulted ceiling with exposed beams, cast iron radiator, polished timber flooring, door to
- Walk in Wardrobe with built in shelving, hanging space
- Ensuite with brass four jet shower system, marble tiling, wc and wash haad basin, vaulted ceiling, cast iron cistern, heated towel rail, polished timber flooring
- Bedroom 4 (4.20m x 3.95m )currently used as Dressing Room, with polished timber flooring, pedestal whb and vaulted ceiling and beams, cast iron radiator, pair of windows overlooking rear garden, access to attic store area
- Bedroom 5 (3.40m x 3.30m )with polished timber flooring, cast iron radiator, vaulted ceiling with exposed beams and window overlooking rear garden
- Main Bathroom with vaulted ceiling and exposed beams, freestanding antique bath with Architectural salvaged brass taps and shower head, wc with cast iron cistern, wash hand basin, bidet, heated towel rail, cast iron radiator, polished timber flooring
- Outside To the front there is a gravelled driveway with ample parking, granite wall with mature climbers, easily managed well stocked flowerbeds with mature planting bordered by granite rocks and sleepers, cobble locked area and wrought iron gate to covered side passage with timber sheeted ceiling and lighting. To the rear, an extensive rear garden with a high degree of privacy and seclusion and an enviable south westerly aspect, level lawned garden area bordered by mature flowerbeds and pathways, gravelled suntrap terrace with mature oak tree, additional seating areas, cobble locked patio, arched gazebo, timber garden shed, outside tap and power sockets.












