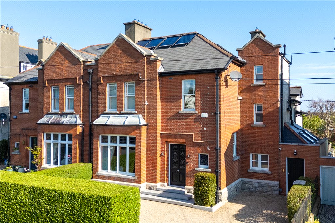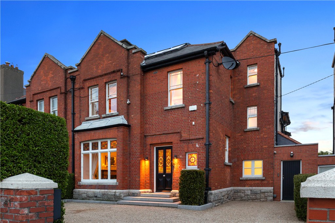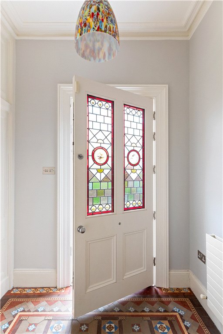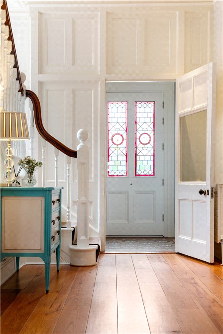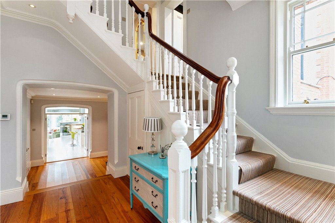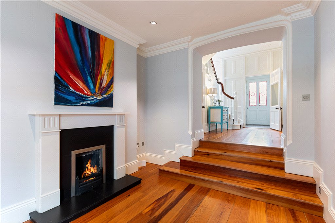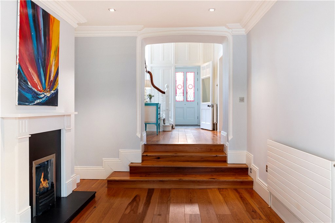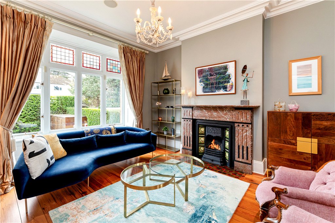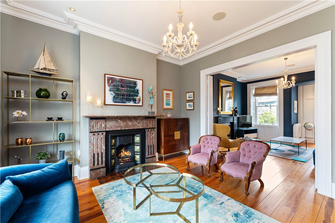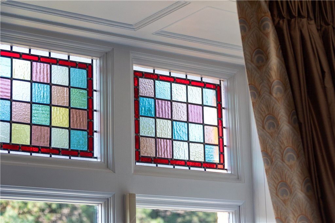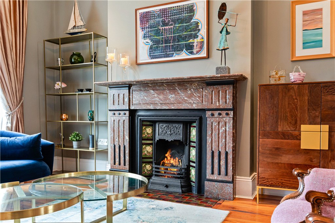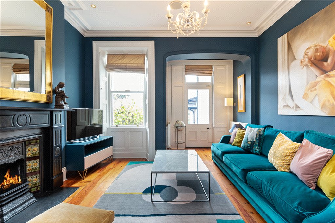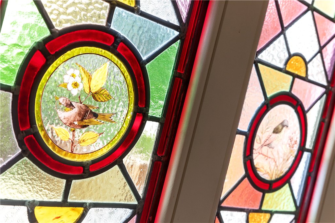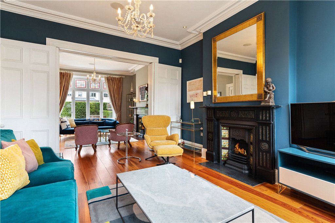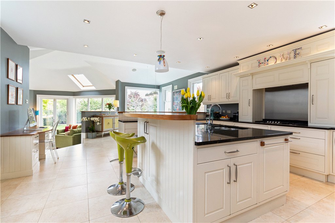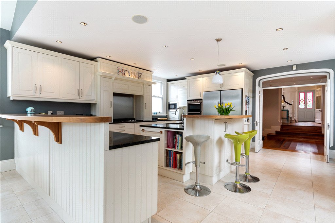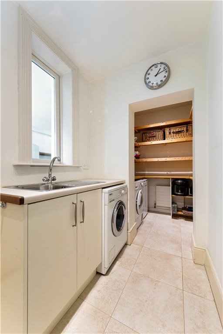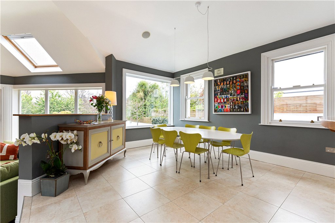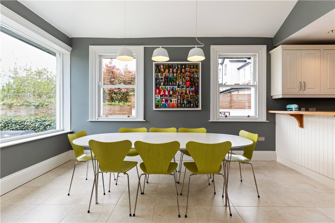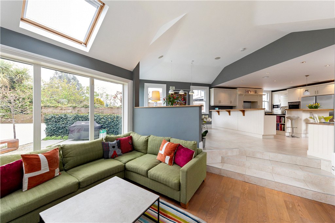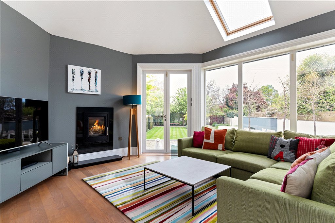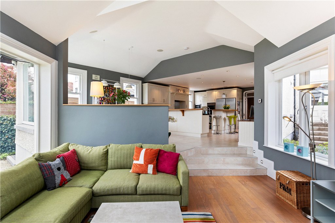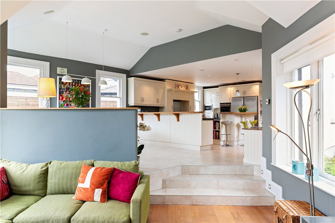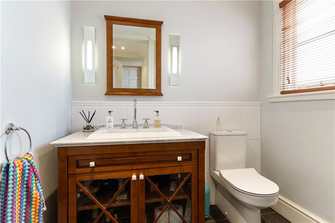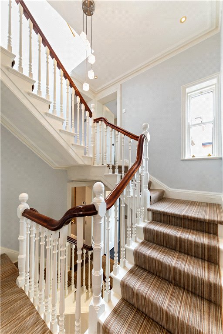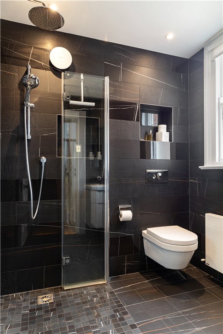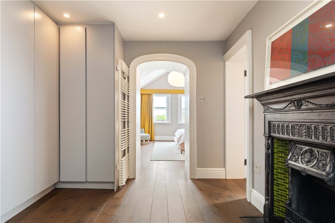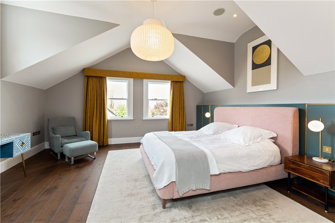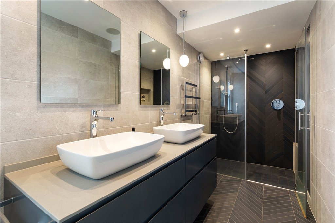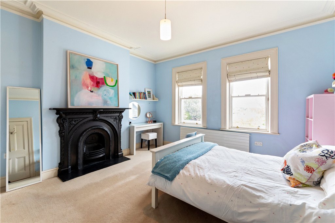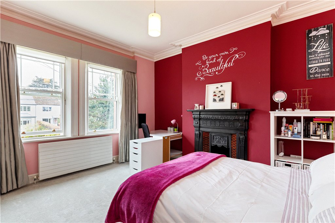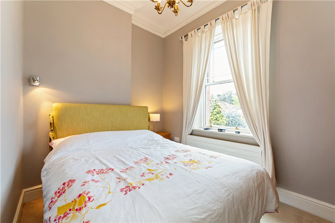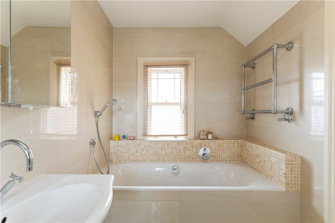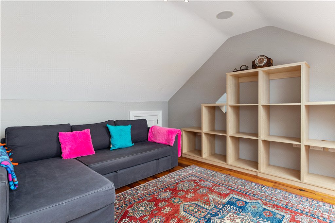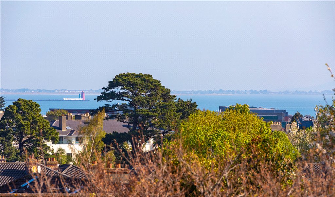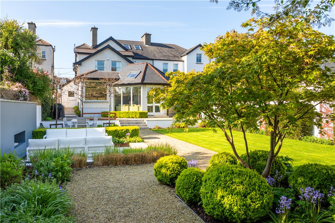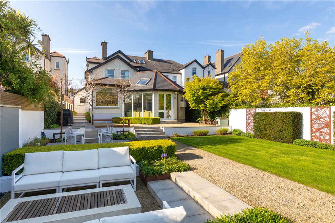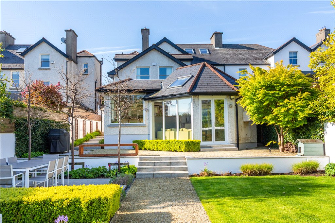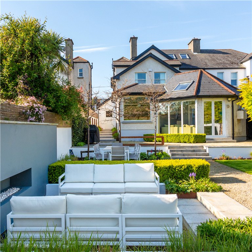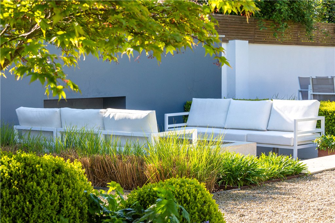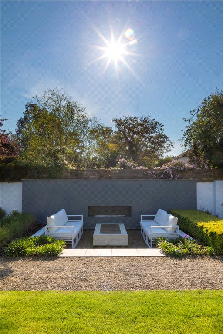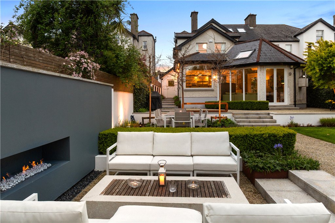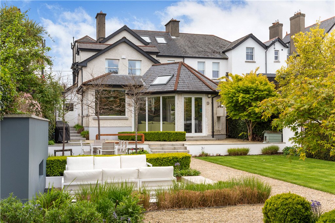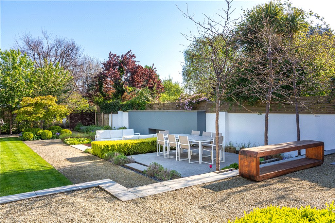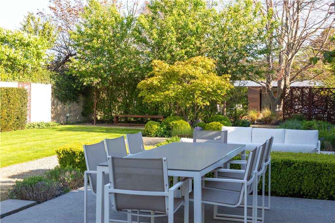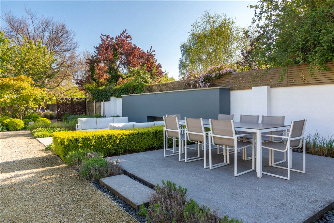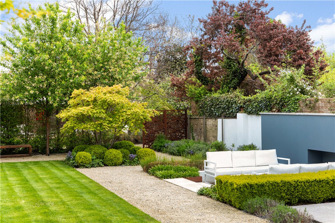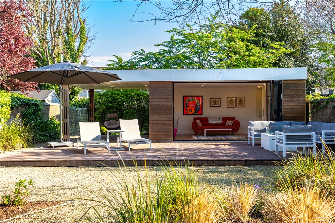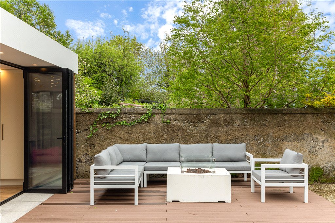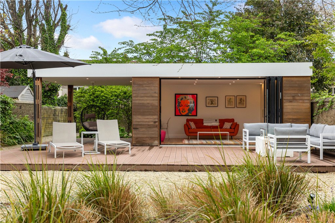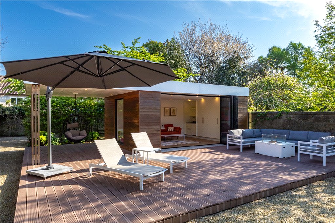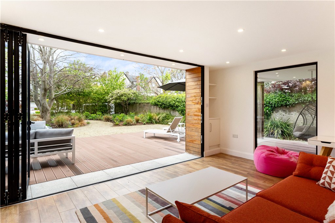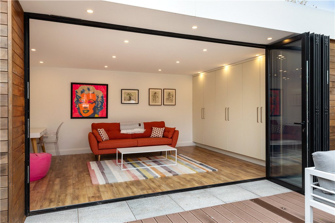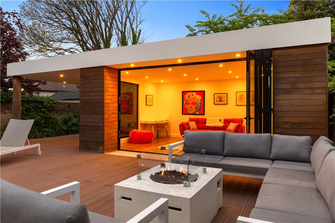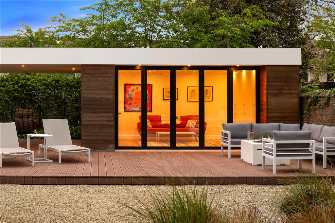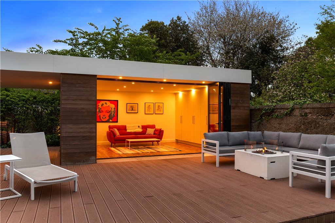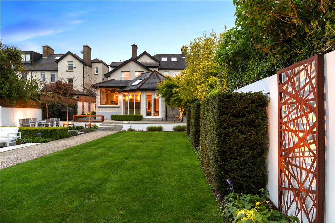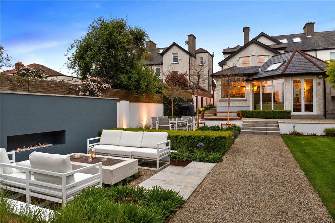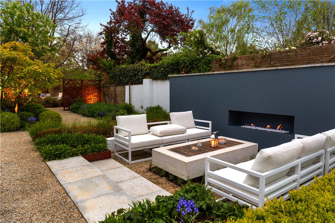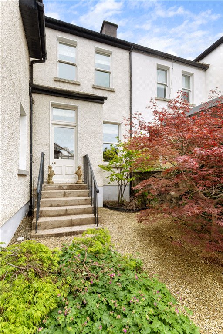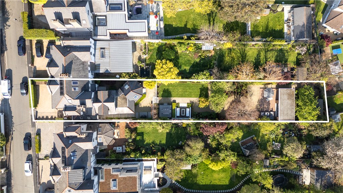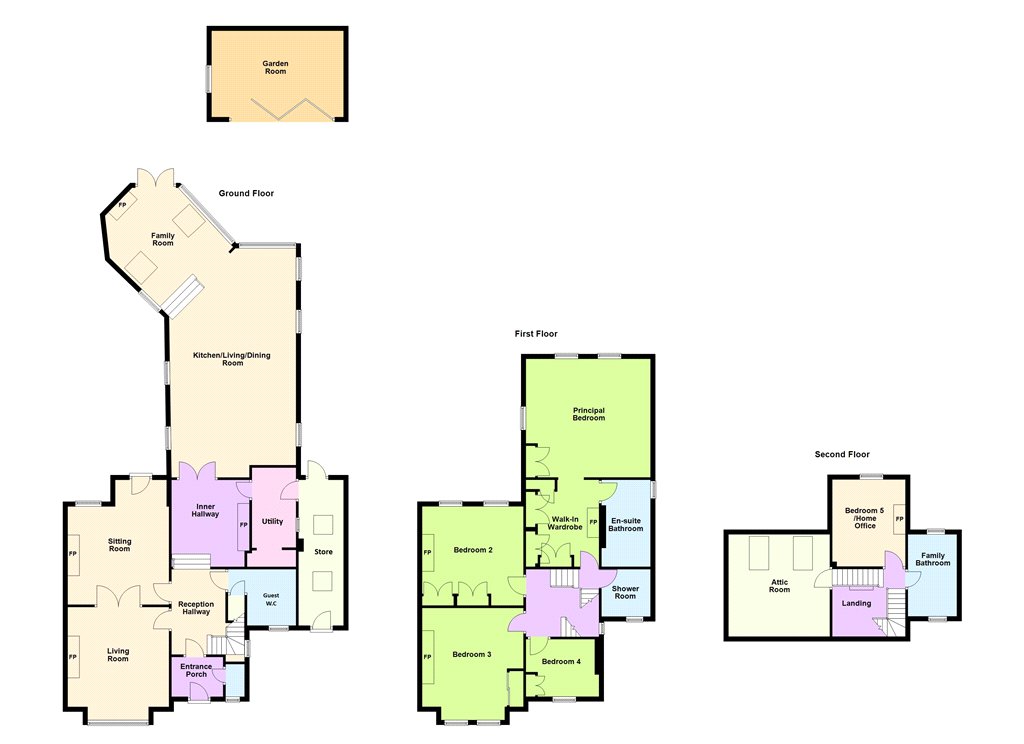Sold
Athgarvan 41 Stillorgan Park,
Blackrock, A94P267
Asking price
€2,395,000
Overview
Is this the property for you?
 First Floor,Semi Detached
First Floor,Semi Detached  5 Bedrooms
5 Bedrooms  4 Bathrooms
4 Bathrooms  286 sqm
286 sqm Athgarvan is a stunning example of a beautifully restored Edwardian red-brick property, thoughtfully extended and refurbished to the highest standards. With a seamless blend of elegance and contemporary design, this home offers a truly unique living experience. Featuring beautifully proportioned rooms, soaring ceilings and period details, it provides the perfect combination of classic charm and modern convenience.
Property details

BER: C3
BER No. 117661041
Energy Performance Indicator: 223.14
Accommodation
- Entrance Porch (2.15m x 1.7m)with beautiful stained glass front door, original tiled floor, part panelled walls, door to cloakroom, stained glass window to the front, ceiling coving, glazed door leading through to
- Reception Hallway (3.1m x 3.6m)with ceiling coving, recessed downlighting, part panelled walls, wide plank timber flooring, heating control panel, door to
- Guest W.C (2m x 2m)with tiled floor, ceiling coving, recessed downlighting, Villeroy & Bosch vanity wash hand basin inset into marble vanity unit, part tiled walls, wc, frosted window to the side
- Understairs storage with Eircom phone watch alarm panel
- Living Room (4.3m x 4.95m (max measurements into the bay))with front facing bay window, with feature stain glass and working shutters, recessed downlighting, wide plank timber flooring, beautiful marble fireplace with tiled hearth and cast iron and decorative tiled inset, folding doors leading through to
- Sitting Room (4.26m x 5.46m)with ceiling coving, recessed downlighting, beautiful marble fireplace with marble hearth, detailed cast iron tiled inset, television point, window with working shutters overlooking rear, wide plank timber flooring, archway leading to reading nook, door to rear garden with working shutters on either side
- Inner Hallway (3m x 3.15m)with ceiling coving, wide plank timber flooring, modern fireplace with limestone surround, raised slate hearth, recessed downlighting with ceiling coving, door to back kitchen and a pair of glazed French doors lead through to the kitchen
- Utility Room (1.55m x 4.2m)with tiled floor, space for a Lieberr wine fridge, good range of storage, stainless steel sink unit, plumbed for a washing machine, dryer, undercounter fridge or freezer, generous shelving area, door to
- Store Room (1.7m x 6.27m)with tiled floor, door to front garden, door to rear garden, built in shelving, fuse board, water tank and pump is housed here as is the boiler and heating controls, two Velux roof lights, a pair of glazed French doors lead through to the
- Kitchen/Living/Dining room (5.5m x 12.6m)the kitchen area is extremely well fitted with a range of floor and eye level units, tiled floor, built in home office area, feature island with marble work top, one and a half bowl stainless steel sink unit, integrated Bosch dishwasher, excellent range of saucepan drawers, pull out bin, marble work surfaces with marble upstand, five ring Britannia gas hob with extractor hood over, integrated Bosch microwave, Siemens double electric oven, Lieberr fridge freezer, window to the side, recessed downlighting. The dining area flooded with natural light, with two sash windows to the side and large picture window overlooking the rear garden, vaulted ceiling to dining and family area. Steps down to the family area with timber floor, expansive windows overlooking rear garden, French doors to rear garden, window to the side, two large Velux rooflights, Kingstar wood burning stove inset and flush to the wall, television point













