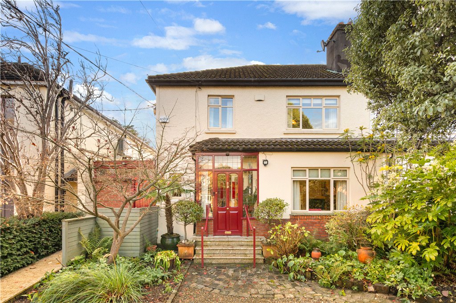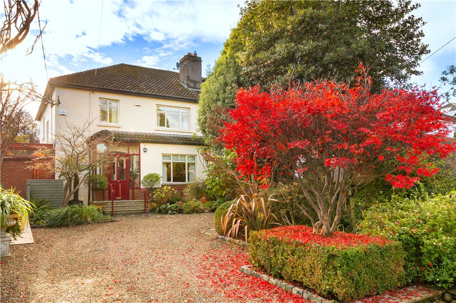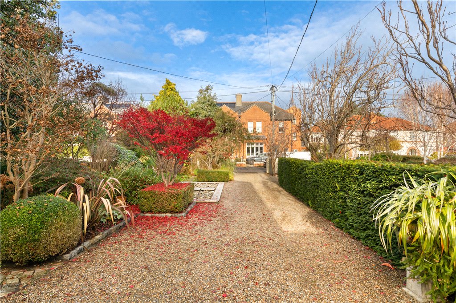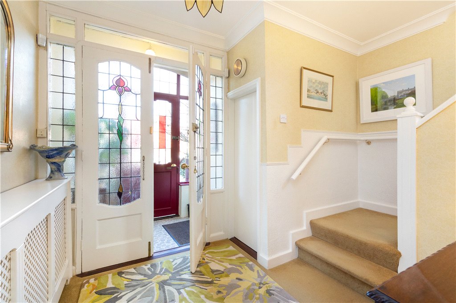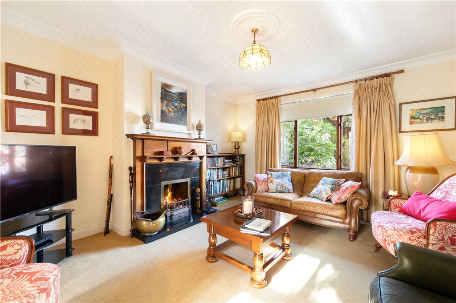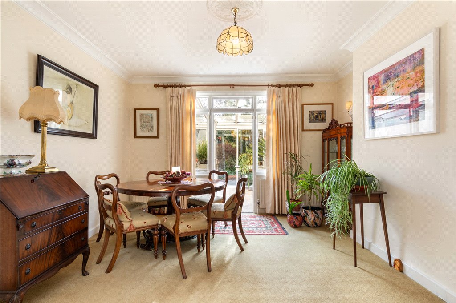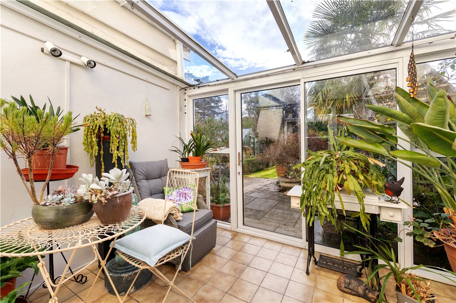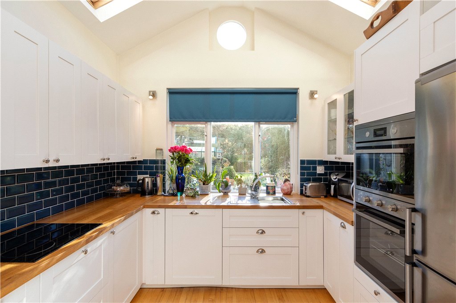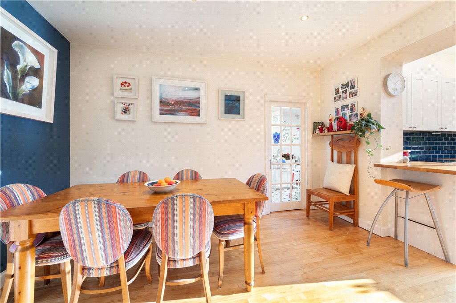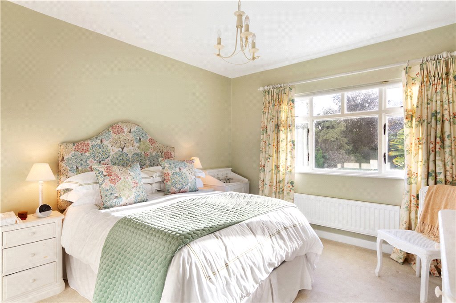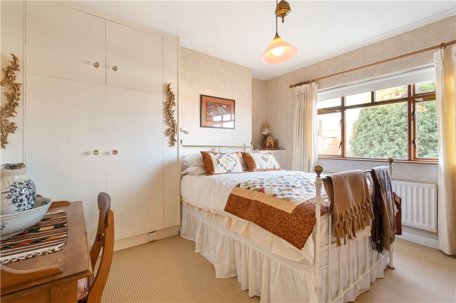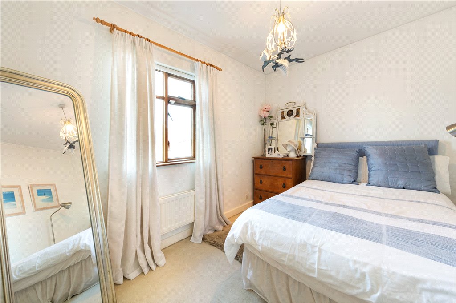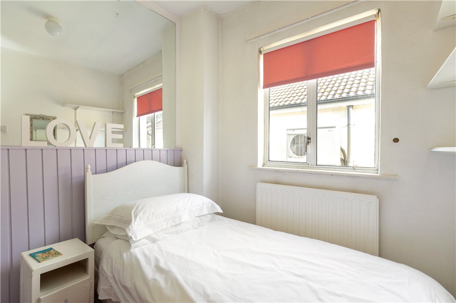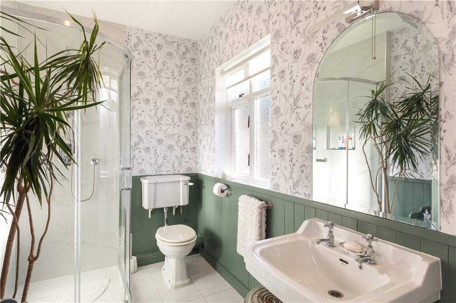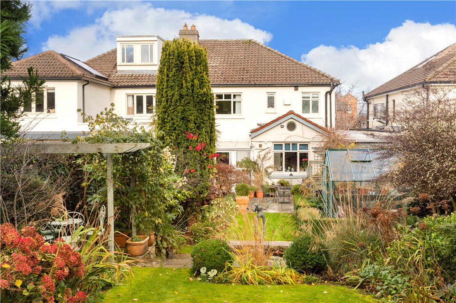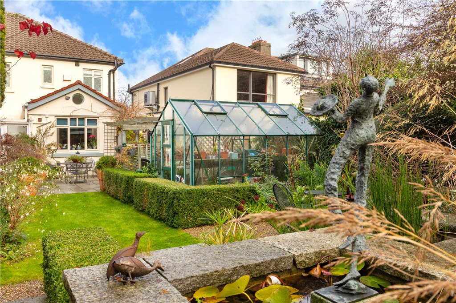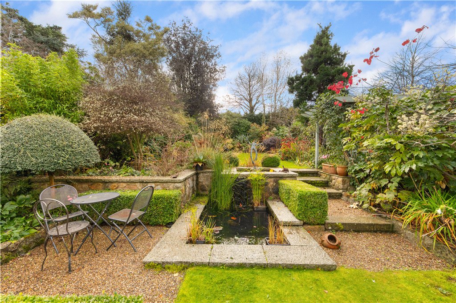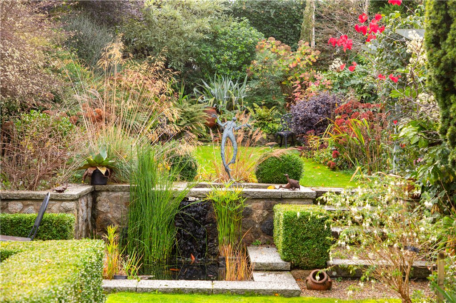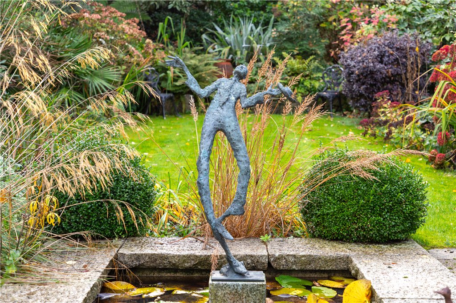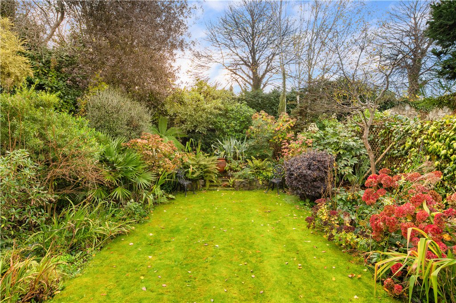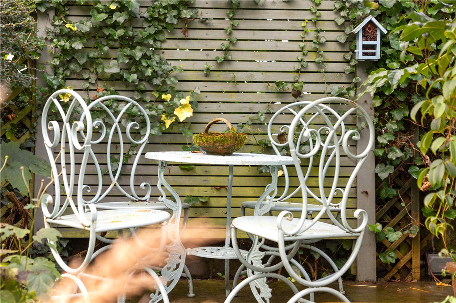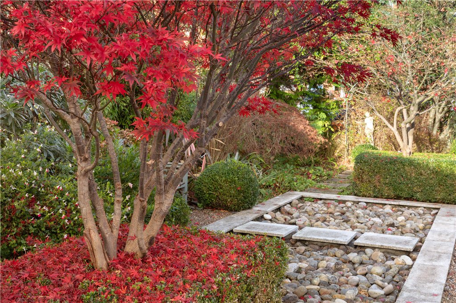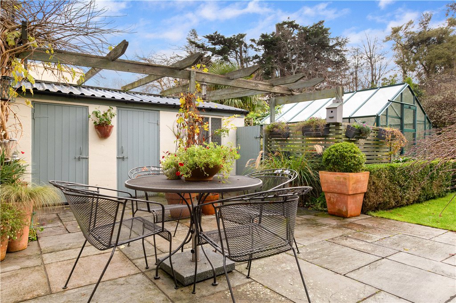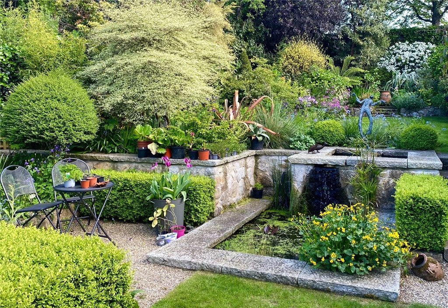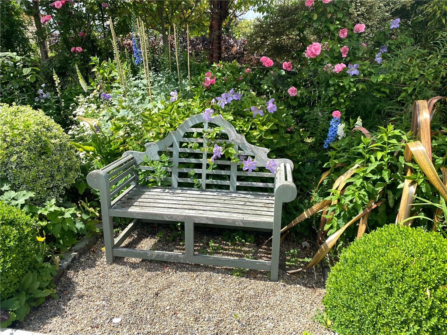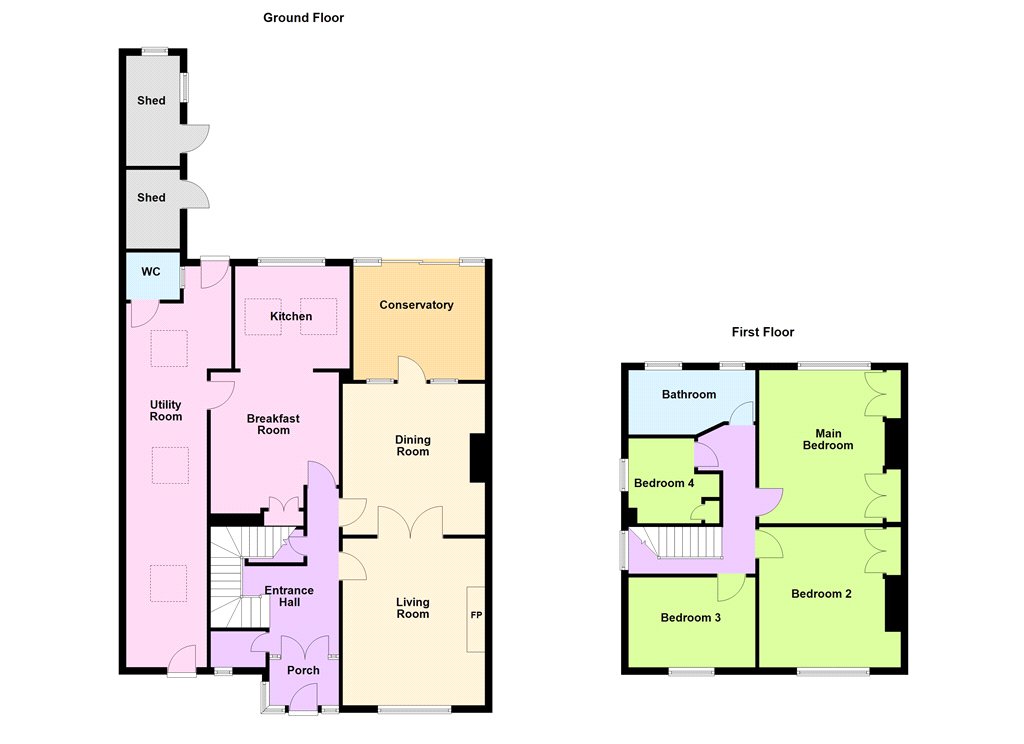Sale Agreed
Aurora 6 Stillorgan Park,
Blackrock, A94 VF68
Asking price
€1,295,000
Overview
Is this the property for you?
 Semi Detached
Semi Detached  4 Bedrooms
4 Bedrooms  2 Bathrooms
2 Bathrooms  180 sqm
180 sqm A residence of rare charm with gardens of singular distinction.
Aurora is a residence that immediately stirs a sense of calm and timelessness. Set discreetly back from the road in a quiet, tree-lined cul-de-sac, this much-loved family home exudes an inviting warmth from the moment one arrives. Its gracious proportions, gentle light and classic character create an atmosphere of comfort and ease, while the extraordinary gardens renowned for their horticultural pedigree lend the property a beauty and refinement seldom encountered in such a central location.
Property details

BER: D2
BER No. 109656546
Energy Performance Indicator: 276.82
Accommodation
- Entrance Porch (1.8m x 1.12m)With tiled floor, beautiful stained glass window, double door leading through to
- Entrance Hallway (3.5m x 4.7m)With ceiling coving, door to
- Small Study/Cloakroom (1.5m x 1m)With window to the front and fuseboard, door to understair storage/cloakroom
- Dining Room (3.5m x 4.2m)With ceiling coving and door to conservatory, glazed French doors leading through to the
- Living Room (3.9m x 4.65m)With ceiling coving, picture window overlooking front garden, fireplace with carved timber surround, raised granite hearth and granite inset, television point, door to
- Sun Room (3.5m x 3m)With tiled floor and sliding doors out to the rear terrace
- Kitchen/Breakfast Room (3.47m x 6.67m)Kitchen area is very well fitted with a lovely range of floor and eye level units, butcher block work surfaces, subway tiles, splashback, four ring induction hob, sauce pan drawers, corner lazy Susan cupboard, integrated dishwasher, stainless steel sink unit, stainless steel electric oven and microwave oven, Siemens fridge freezer, display cabinet, two large Velux roof lights, feature porthole window, vaulted ceiling, recessed down lighting and maple flooring, excellent range of storage and display units to the breakfast room area, door to
- Utility Room (2.34m x 11.35m)Door to front, fuseboard, excellent range of built in cupboards, three skylight windows, very good range of built in shelving and work surfaces, washing machine and dryer, Belfast sink with tiled splashback and door to
- Guest WC Pedestal wash hand basin and opaque window to the side
- Bedroom 1 (4.25m x 3.5m)To the rear, with a wonderful outlook over the magnificent rear garden and an excellent range of built in wardrobes with vanity wash hand basin and storage underneath
- Bedroom 2 (3.88m x 3.89m)With window to the front and good range of built in wardrobes
- Bedroom 3 (3.5m x 2.5m)To the front
- Bedroom 4 (2.54m x 2.27m (Maximum Measurements))With window to the side and wall panelling, built in wardrobes and desk area
- Family Bathroom With tiled floor, part panelled walls, fully tiled step in shower with recessed shelf and antique style wc and antique style pedestal wash hand basin, wall mounted mirror with strobe light over, expel air, two opaque windows to the rear, recessed down lighting, tiled floor
- Landing Stira pull down ladder to the attic
- Attic Very large attic which is floored and ripe for conversion subject to planning permission












