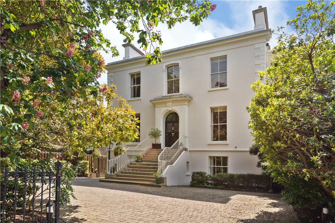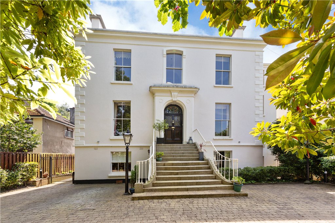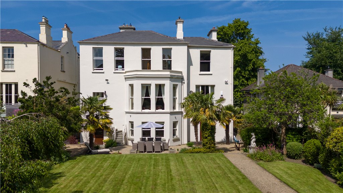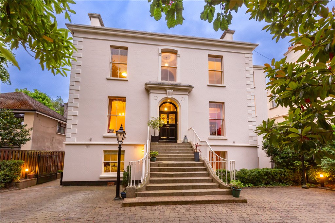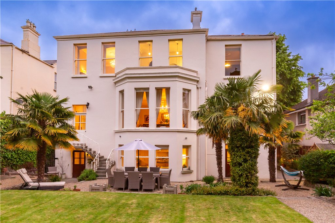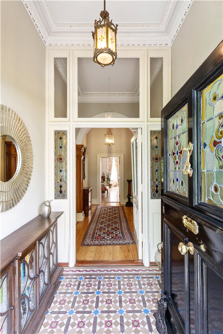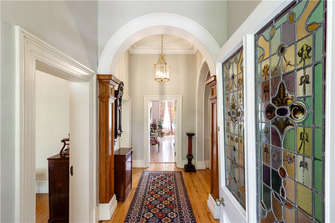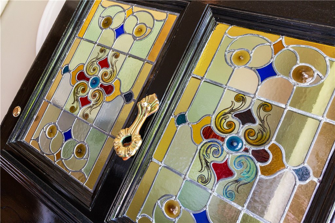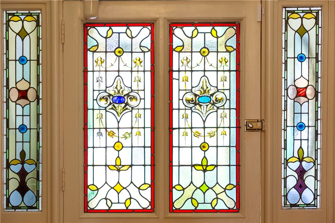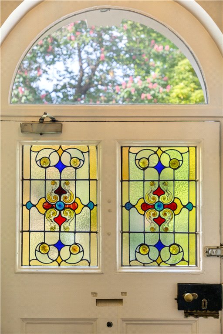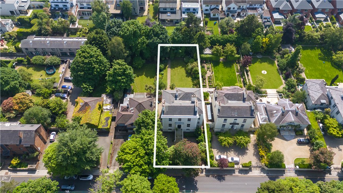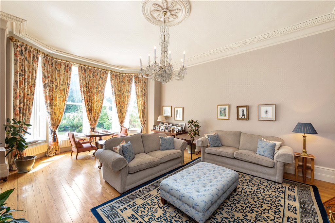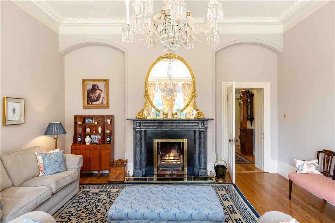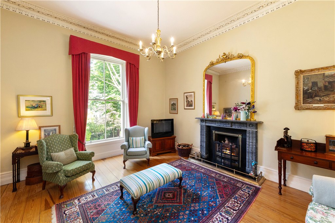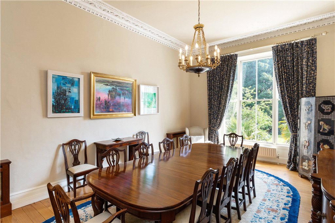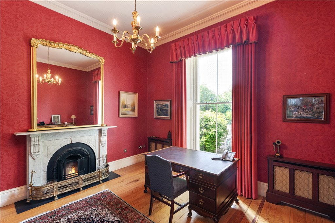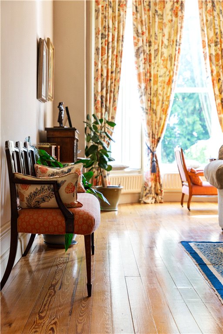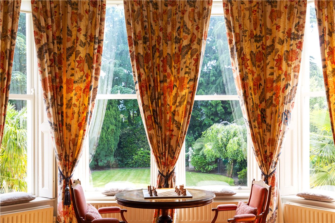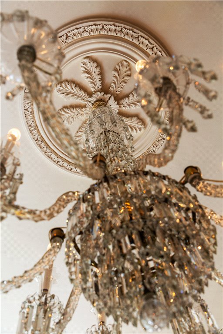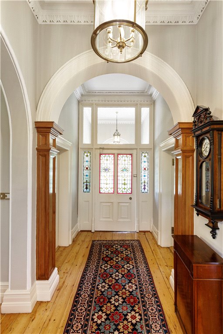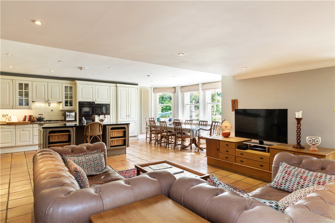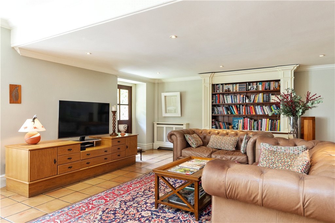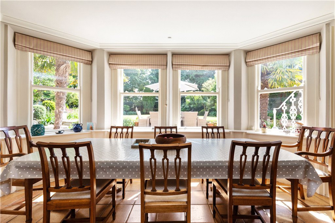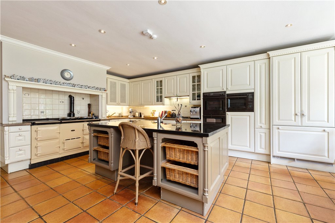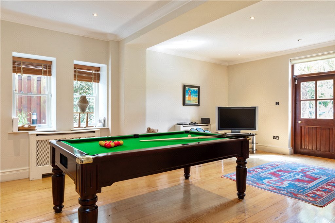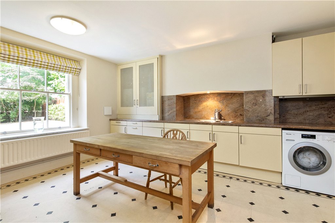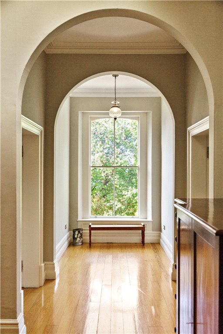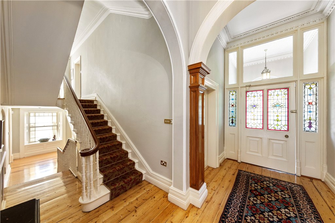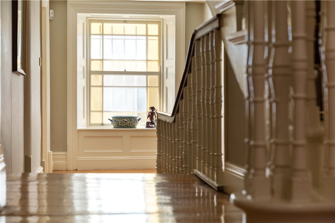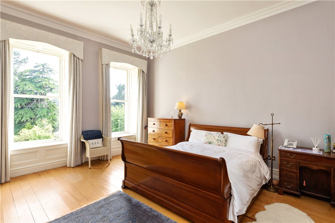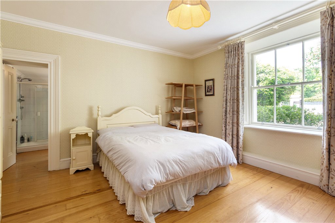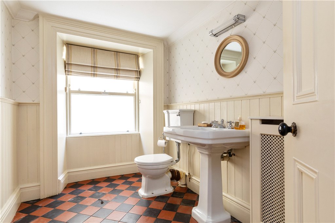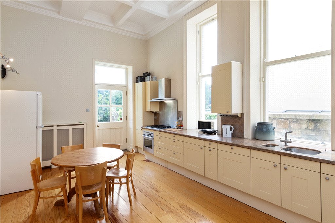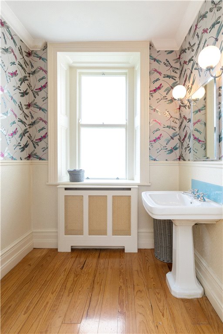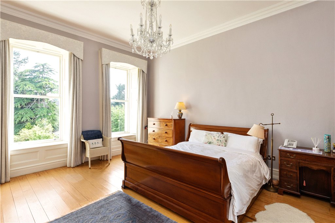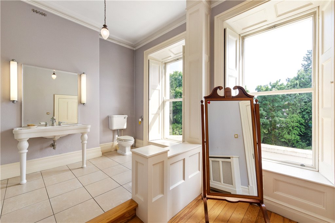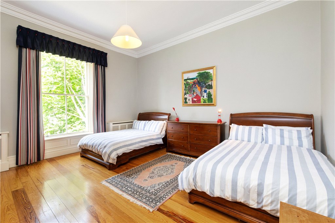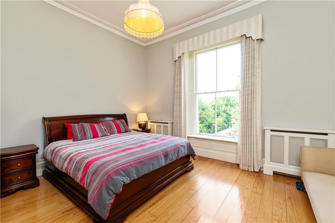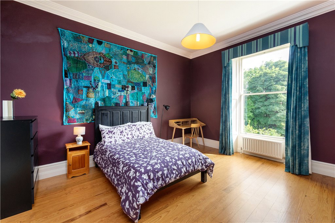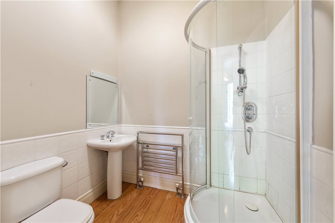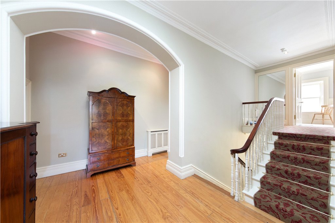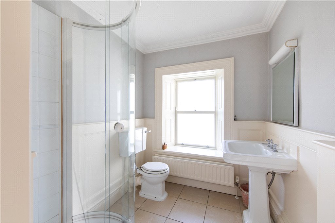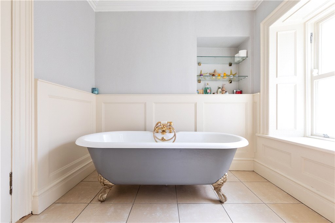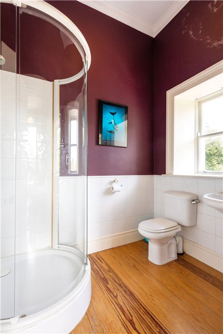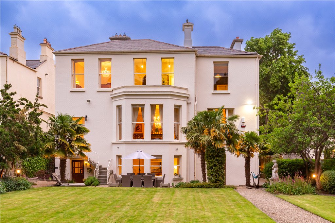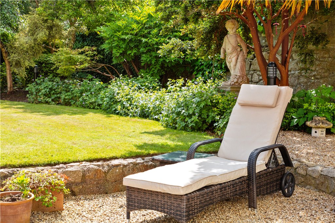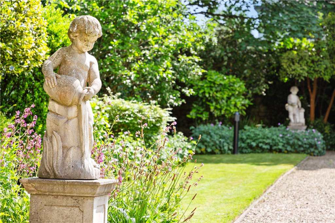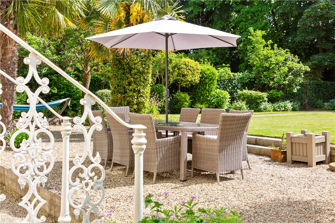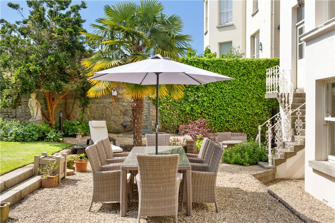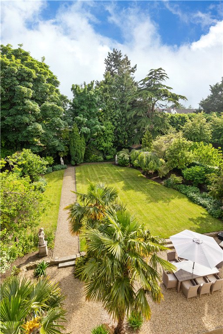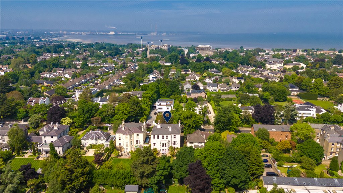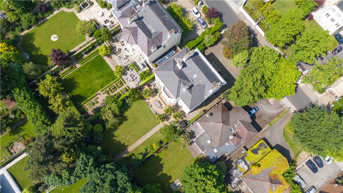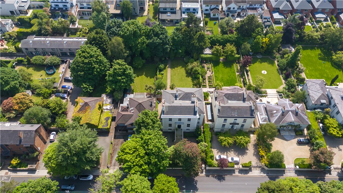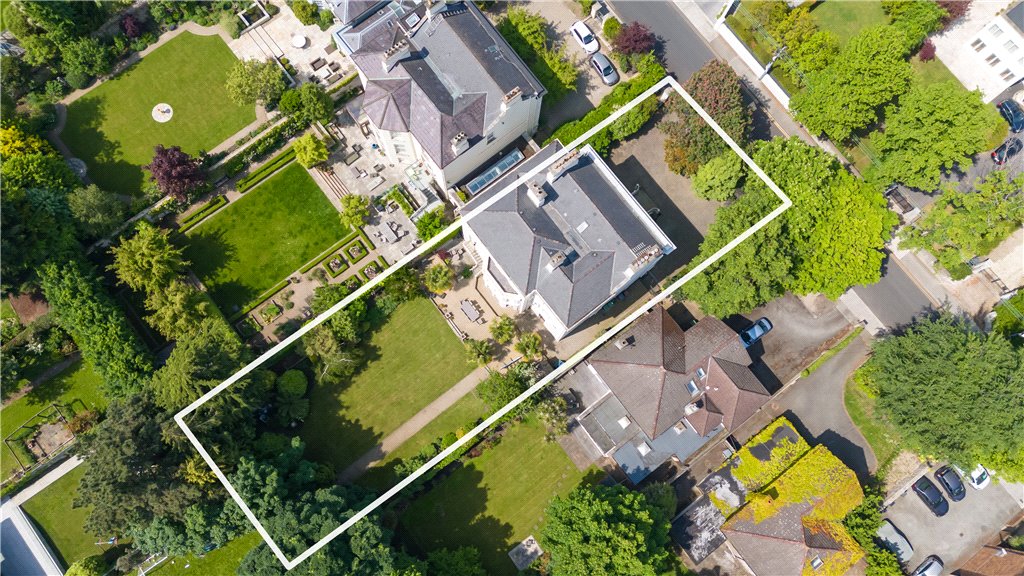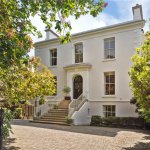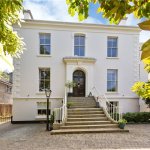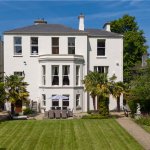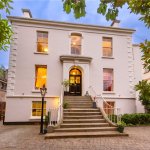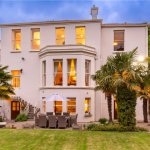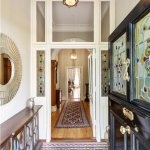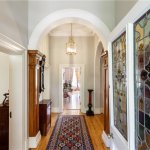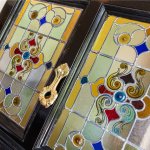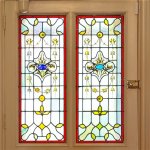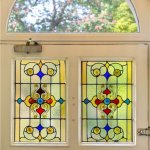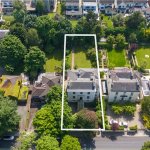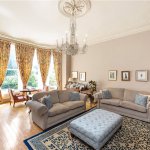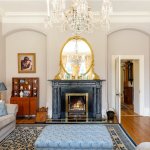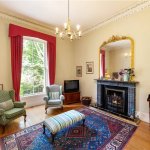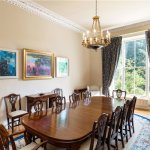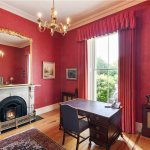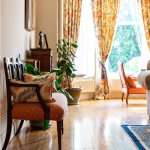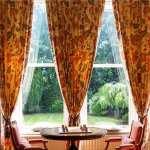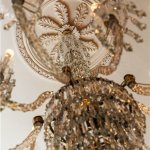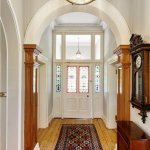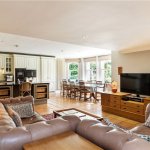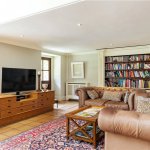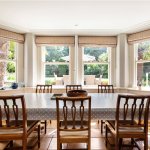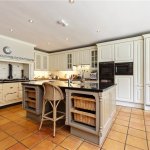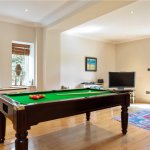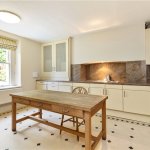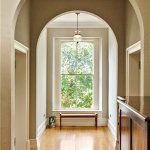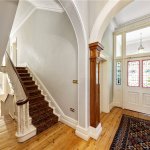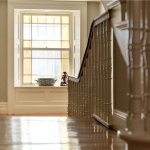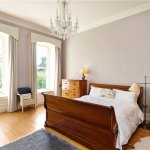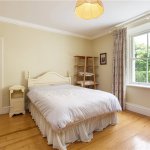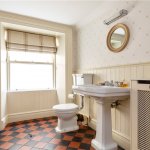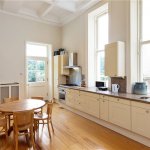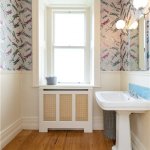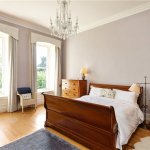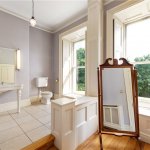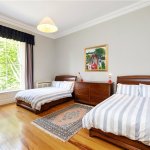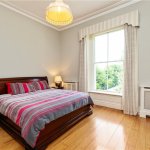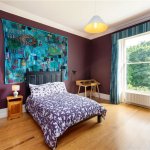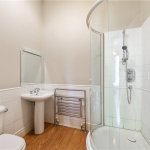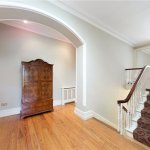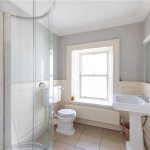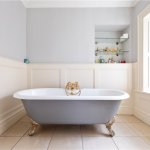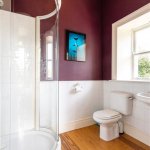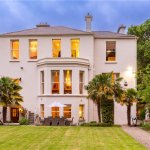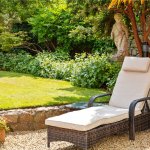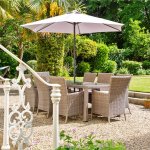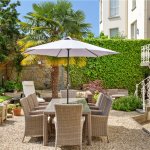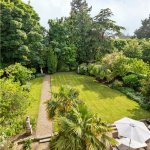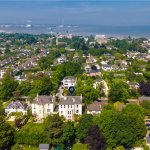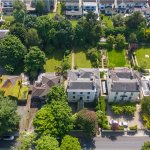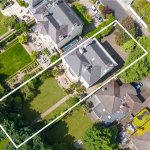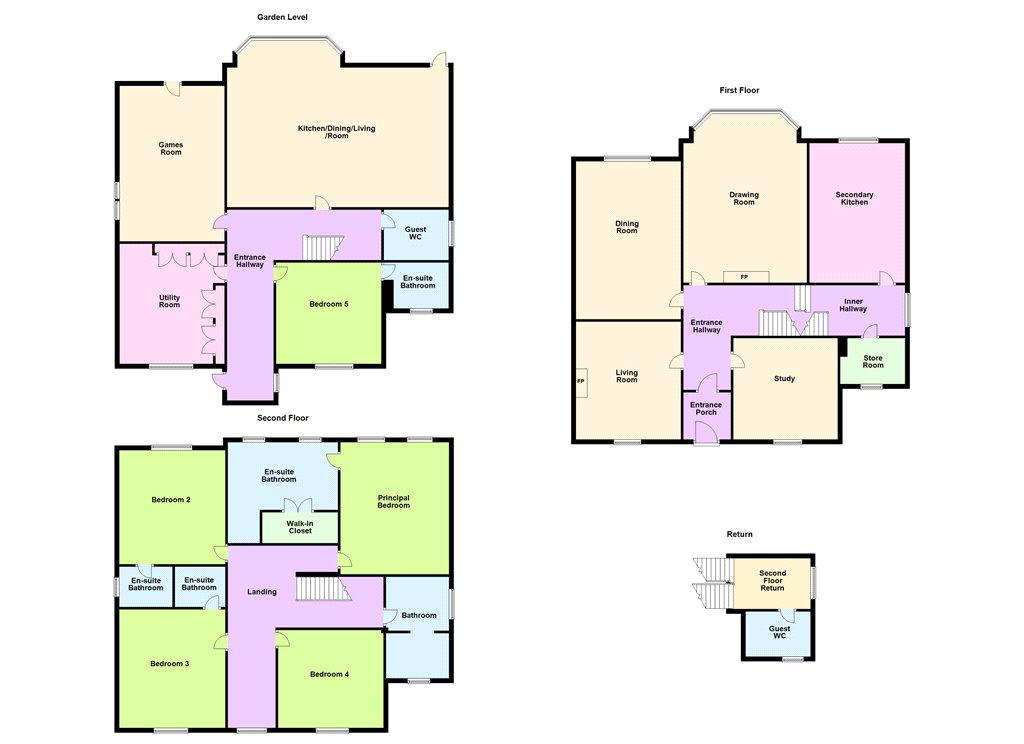Avondale Avoca Avenue Blackrock Co. Dublin
Overview
Is this the property for you?

Detached

5 Bedrooms

7 Bathrooms

558 sqm
Welcome to Avondale, Avoca Avenue – An exceptionally rare opportunity for the discerning purchaser to acquire a substantial and refurbished, detached property, representing the quintessential embodiment of luxury living, nestled on a generous private southerly 0.3 acre plot on one of South County Dublin’s most highly regarded avenues. Properties of this nature and calibre rarely grace the market in particular on the southern side of Avoca Avenue which ensures that the property basks in natural sunlight, offering a serene retreat for the most sophisticated of homeowners.
Welcome to Avondale, Avoca Avenue – An exceptionally rare opportunity for the discerning purchaser to acquire a substantial and refurbished, detached property, representing the quintessential embodiment of luxury living, nestled on a generous private southerly 0.3 acre plot on one of South County Dublin’s most highly regarded avenues. Properties of this nature and calibre rarely grace the market in particular on the southern side of Avoca Avenue which ensures that the property basks in natural sunlight, offering a serene retreat for the most sophisticated of homeowners.
This magnificent residence which extends to approximately 558 sqm (6,006 sqft) was refurbished to impeccable standards and now exudes timeless charm combined with every modern convenience and a whole host of wonderful period features which ensures this wonderful home is imbued with the grace and charm of a bygone era. Its meticulous upkeep ensures it remains in beautiful condition – a testament it’s enduring quality.
On approaching one is met by it’s most impressive two storey over garden double fronted façade with excellent off street car parking for numerous cars set behind electric security gates. A flight of granite steps leads up to beautiful entrance porchway and one is instantly struck by an incredible sense of grandeur and volume as a result of the magnificent proportions and incredible ceiling height. The accommodation flows seamlessly guiding one through five magnificent reception rooms, five double large bedrooms and a beautiful bespoke SieMatic Kitchen/Breakfast room by Houseworks being the heart of the home overlooking the rear garden where culinary delights meet relaxed entertaining. In addition, there are two large back kitchens and five well-appointed bathrooms two of which are ensuite along with two guest W.C.s. Every corner of Avondale exudes restrained beauty, from it’s meticulously maintained interiors, to a whole host of period features and its manicured south facing gardens enjoying complete privacy, a rarity in such a central location. The garden to the rear enjoys all day long sunshine, ideal for children to play or for al fresco dining. It is laid out in terraced dining area, manicured lawns and mature shrubs, trees and specimen plants. There is outside lighting ensuring that the property becomes beautifully illuminated by night.
The location of Avondale is unrivalled being situated on one of South County Dublin’s most sought-after and prestigious avenues literally within minutes’ walk of Blackrock village. Avondale offers more than just a home – it represents a lifestyle. Its proximity to esteemed educational establishments, convenient transport links including the Dart and many bus routes in Blackrock and on the N11 as well as picturesque coastal walks ensures that the fortunate purchaser will enjoy the best of both worlds – suburban tranquillity combined with urban accessibility. With it’s splendid accommodation and thoughtful design, Avondale is primed for the most sophisticated high end buyer and early viewing comes highly recommended.
- Entrance Proch (2.10m x 2.00m )Original tiled floor, feature fan light, intricate ceiling moulding and cornicing, beautiful stained glass inner doorway though to
- Entrance Hallway (4.50m x 2.00m )Original polished pine floor boards, beautiful feature archway, ceiling covings & mouldings
- Living Room (5.20m x 4.56m )Polished timber floors, shuttered sliding sash window overlooking front, magnificent marble fireplace with raised slate hearth and slate inset, wonderful ceiling rose and magnificent ceiling coving and mouldings, built in radiator cover
- Study (4.57m x 4.00m )Polished timber floorboards, shuttered sliding sash window overlooking front, ceiling coving and magnificent marble fireplace with raised slate hearth and slate inset, built in radiator covers
- Dining Room (6.88m x 4.57m )Polished timber floorboards, shuttered sliding sash windows overlooking rear garden, beautiful centre rose and intricate ceiling coving and mouldings, built in radiator covers
- Drawing Room (7.34m x 5.42m )Stunning room with polished pine floorboards, splendid oversized marble fireplace with raised slate hearth and slate inset, magnificent ceiling cornicing and centre rose, beautiful bay window with working shutters overlooking the southerly rear garden
- Inner Hallway (7.50m x 2.00m )Feature arch beautiful polished pine floorboards, stained glass sliding sash window to the side, digital alarm panel
- Secondary Kitchen (6.40m x 3.76m )Polished pine floorboards, door to rear garden, kitchen area is well fitted with a range of floor and eye level units, Neff SST oven, four ring gas hob with SST hood over, marble work surfaces and upstands, under mounted SST sink unit, two sliding sash windows to the side, pull out larder press, built in radiator covers, door to rear graden
- Store Room (2.17m x 1.88m )Polished pine floorboards, opaque sliding sash window to the front and a good range of built-in shelves
- Entrance Hallway (8.35m x 2.08m )Separate access to the front, frosted sliding sash window to the side, quarry tiled floor, built in radiator covers, ceiling coving
- Utility Room (5.10m x 4.63m )Tiled floor and excellent range of built in floor and eye level units, marble worktops, marble upstands, plumbed for washing machine and dryer, double SST sink unit with drainer, Glow worm x 2 & Potterton boilers located here, large comms cupboard
- Games Room (6.45m x 4.53m )Polished pine floorboards, two sliding sash windows to the side, door to rear garden, ceiling coving, recessed downlighting, built in radiator covers
- Bedroom 5 (4.50m x 4.20m )Polished pine floorboards, sliding sash window overlooking front, ceiling coving, built in radiator cabinet
- Ensuite Bathroom Fully tiled step in shower, WC, pedestal WHB, heated towel rail, part tiled walls, frosted sliding sash window to front and ceiling coving
- Kitchen/Dining/Living (9.00m x 7.57m )Beautiful bespoke SieMatic kitchen by Houseworks, tiled floor, feature central island, large gas Aga with extractor over, marble work surfaces, tiled splashback, under mounted SST sink unit, display shelving, four ring SST gas hob with Gaggenau extractor over, Belfast sink in centre island, Neff electric oven and Neff combi-microwave, smaller Neff oven, integrated Gaggenau fridge, Miele dishwasher, recessed downlighting, ceiling coving, beautiful bay window overlooking the south facing rear garden, tiled floor, TV point, built in radiator covers, door to rear garden, telephone point
- Guest WC Quarry tiled floor, opaque sliding sash window to side, WC, antique vanity WHB, wood panelling, ceiling coving, built in shelving, built in radiator covers
- First Floor return Polished timber floor, beautiful stained glass sliding sash window to the side, built in radiator covers, door to
- Guest WC Quarry tiled floor, opaque sliding sash window to side, WC, antique vanity WHB, wood panelling, ceiling coving, built in shelving, built in radiator covers
- Landing (8.65m x 3.12m )Polished timber floors, triple feature archways, stained glass roof light, beautiful sliding sash window overlooking the front, built in radiator covers
- Bedroom 4 (4.60m x 4.40m )Sliding sash window overlooking front, built in radiator covers, polished timber floorboards, ceiling coving
- Bedroom 3 (5.20m x 4.64m )To the front with polished timber floor, sliding sash window to the front, ceiling coving, door to
- Ensuite Bathroom Polished timber floor, WC, vanity WHB, shower with telephone shower attachment over, rooflight, Expel air, ceiling coving, part tiled walls, heated towel rail
- Bedroom 2 (4.95m x 4.60m )To the rear with polished timber floorboards, ceiling coving, shuttered sliding sash window overlooking rear, built in radiator cover, door to
- Ensuite Bathroom Polished timber floorboards, heated towel rail, part tiled walls, vanity WHB, WC, fully tiled step in shower, ceiling coving, expel air, sliding sash window to the side
- Principal Bedroom (9.49m x 5.87m )Polished timber floor, ceiling coving, beautiful shuttered sash windows overlooking rear garden, built-in radiator covers, door to
- Ensuite Bathroom Part tiled floor, part polished pine floorboards, WC, oversized vanity WHB with antique style fittings, wall mounted mirror with lighting either side, fully tiled step in shower with two seats and multiple Grohe jets, built in shelving, heated towel rail, two shuttered sliding sash windows overlooking rear and out to Juliet balcony, built in radiator cover, door to
- Walk-in closet Automatic light, excellent range of hanging and shelving space
- Bathroom (4.50m x 2.00m )Tiled floor, antique style cast iron free standing bath with brass telephone shower attachment, opaque sliding sash window to the side, tiled floor, opaque sliding sash window to the front, oversized vanity WHB with antique style fittings, WC, fully tiled step in shower, hatch to attic
The neighbourhood
The neighbourhood
Blackrock is one of the most popular residential and shopping areas in South County Dublin, and deservedly so. Its charming village centre is home to a number of beloved shops, restaurants, cafes and bars and excellent primary and secondary schools.
Blackrock is one of the most popular residential and shopping areas in South County Dublin, and deservedly so. Its charming village centre is home to a number of beloved shops, restaurants, cafes and bars and excellent primary and secondary schools. With all of its many local amenities and just 6.5 kilometres from the city centre, Blackrock continues to be a highly sought-after neighbourhood for Dublin buyers.
Two newly refurbished shopping centres in Blackrock add to the excellent array of main street boutiques. The area also boasts some of South County Dublin’s most highly regarded restaurants, such as the Michelin star Liath as well as a selection of international eateries available at the vibrant Blackrock Market. In addition to its many shops and restaurants, Blackrock is ideal for active families. Swimming at Blackrock Beach, a number of local parks with playgrounds, pleasant walks and tennis courts, along with several sports clubs (tennis, football and gyms to name but a few) are just some of the many recreational activities available for Blackrock residents.
Blackrock is extremely well served by public transport being positioned on the DART line which offers quick, 15-minute service into the city centre. There are excellent bus routes in the area along with the Aircoach servicing Dublin Airport. Just adjacent to Blackrock’s charming village centre is a bustling commercial campus, many banks, solicitors and architect’s offices as well as the large office buildings that house the likes of Zurich and AIG
Lisney services for buyers
When you’re
buying a property, there’s so much more involved than cold, hard figures. Of course you can trust us to be on top of the numbers, but we also offer a full range of services to make sure the buying process runs smoothly for you. If you need any advice or help in the
Irish residential or
commercial market, we’ll have a team at your service in no time.
 Detached
Detached  5 Bedrooms
5 Bedrooms  7 Bathrooms
7 Bathrooms  558 sqm
558 sqm 













