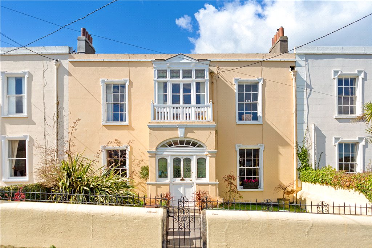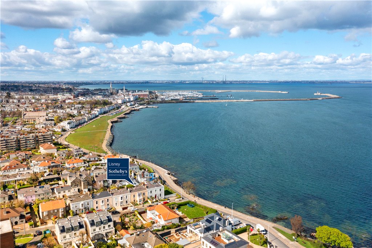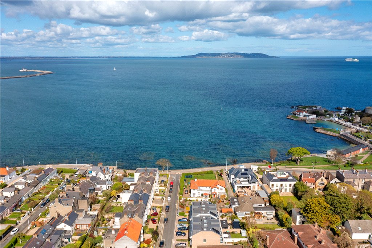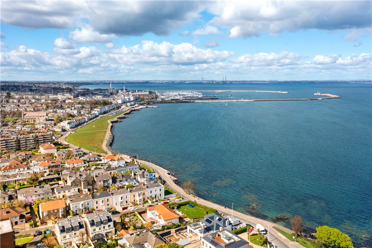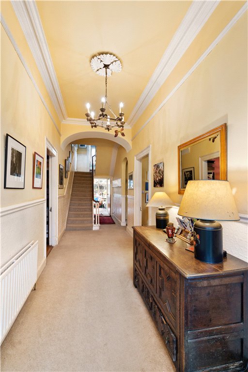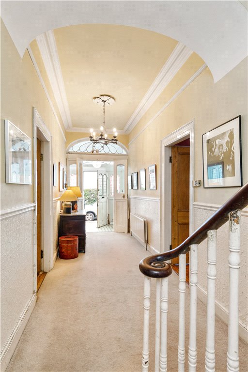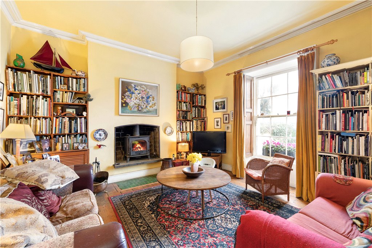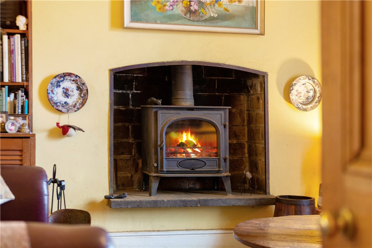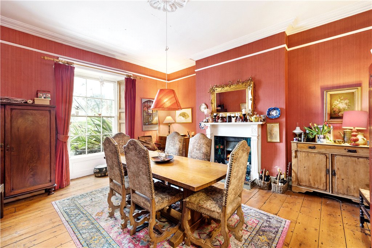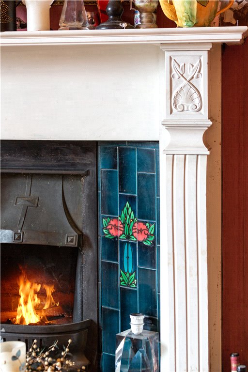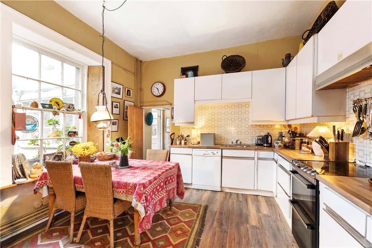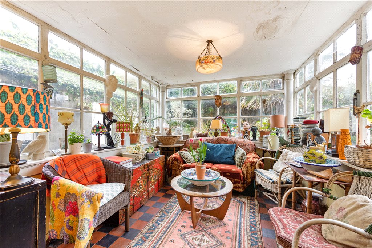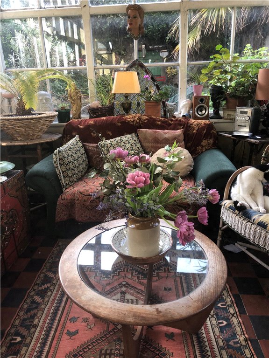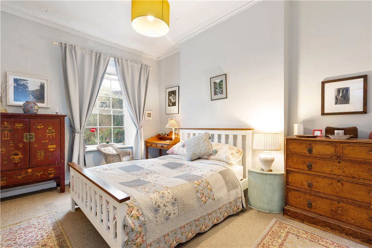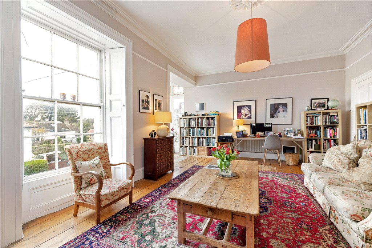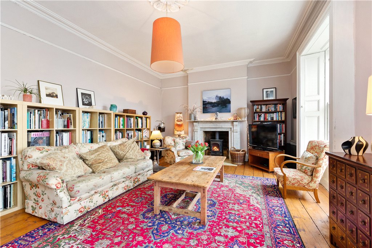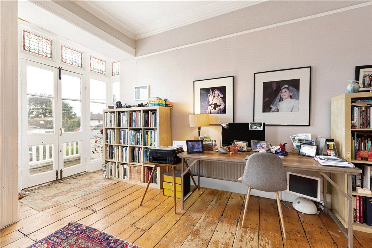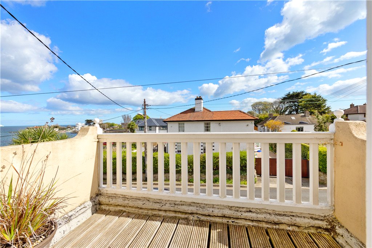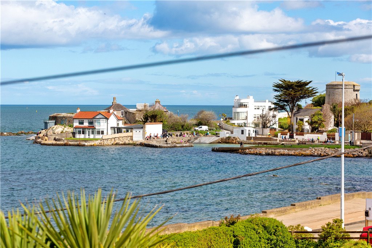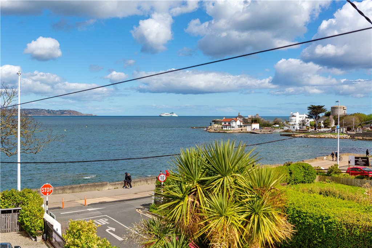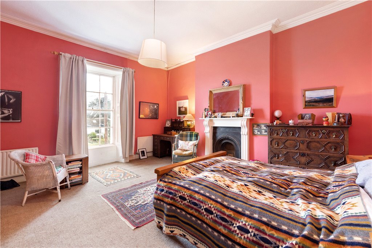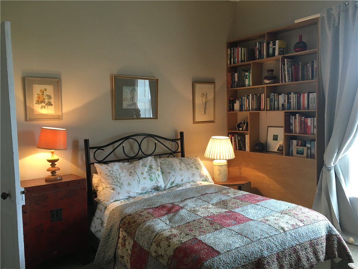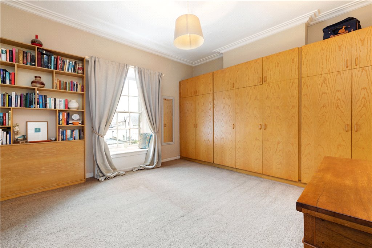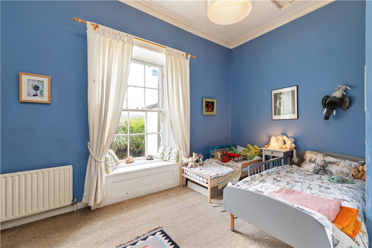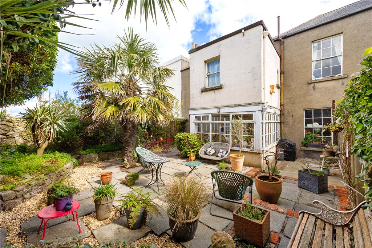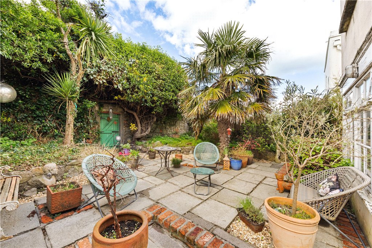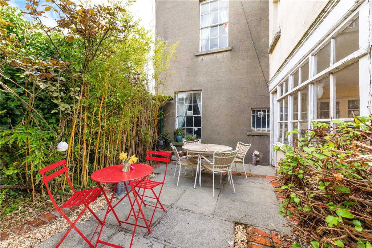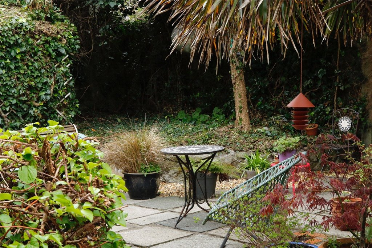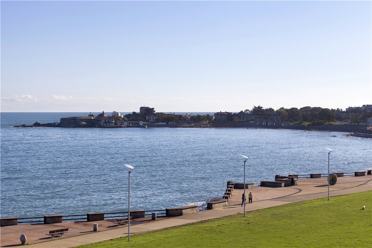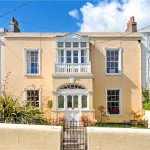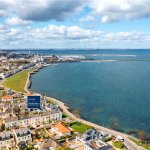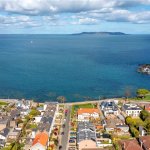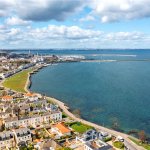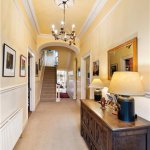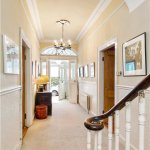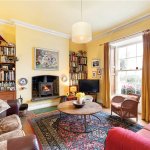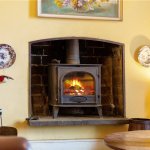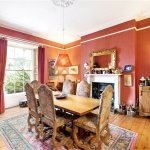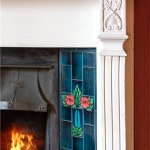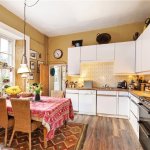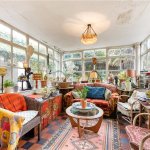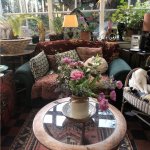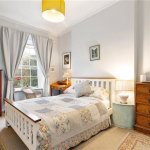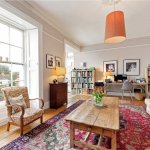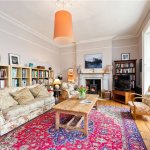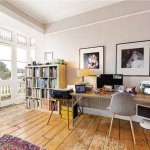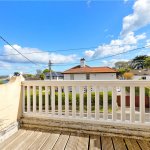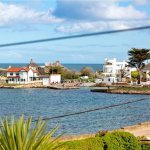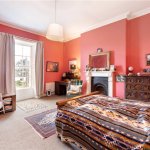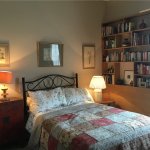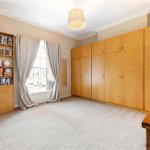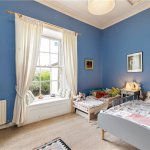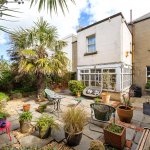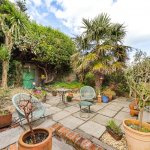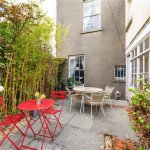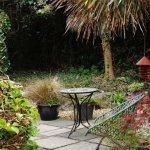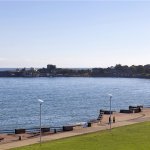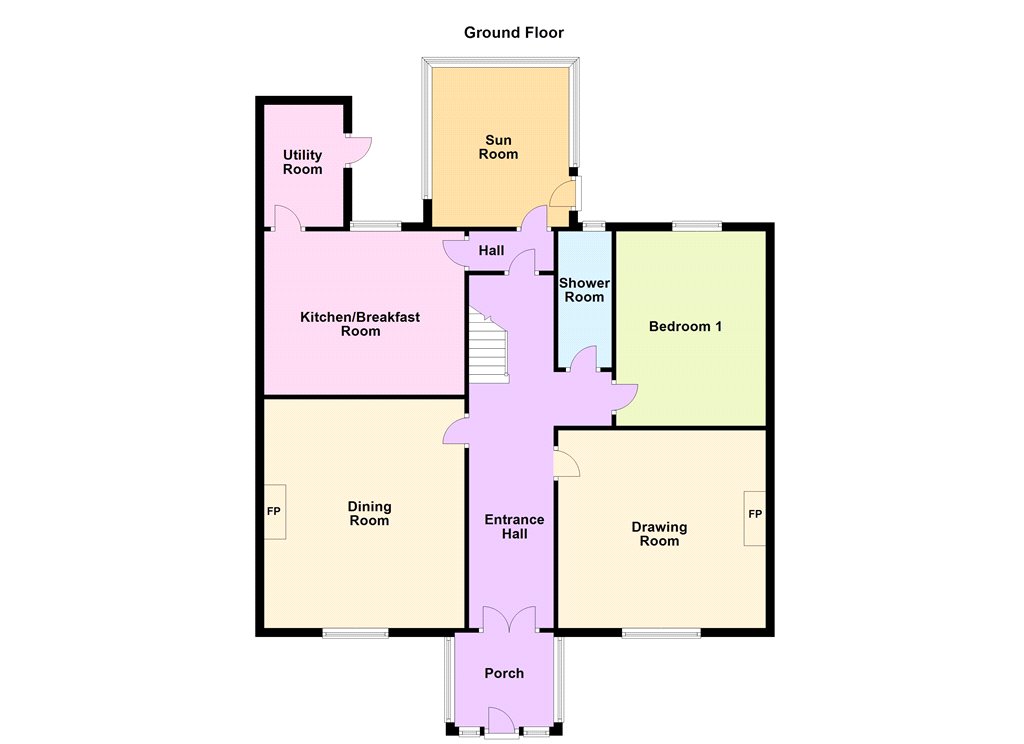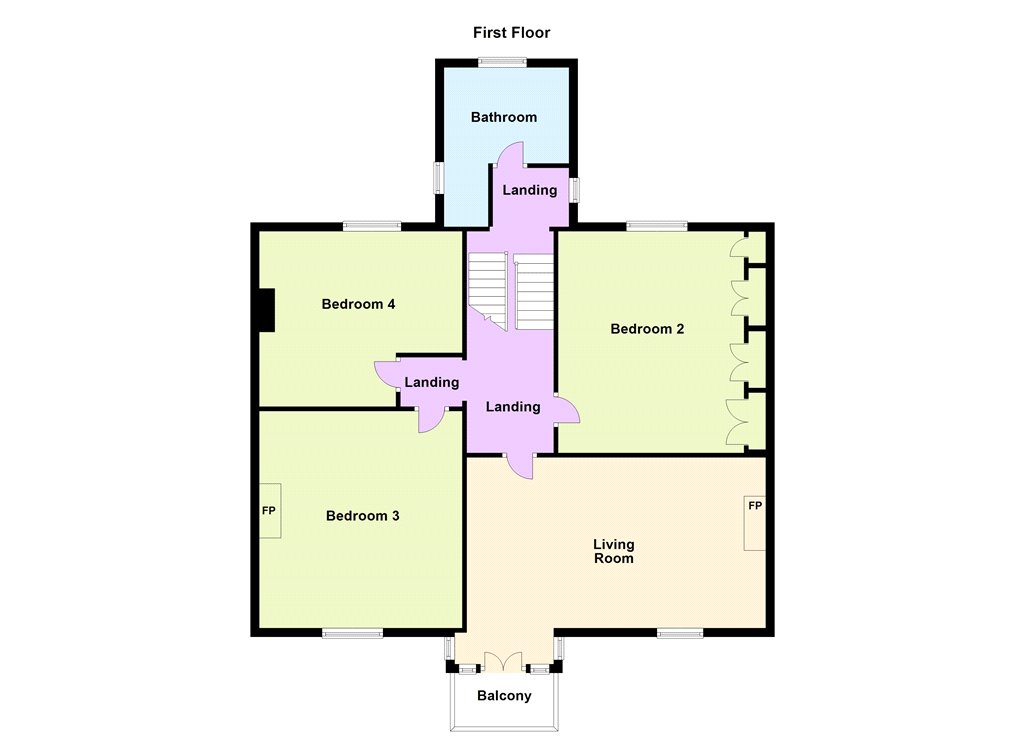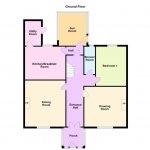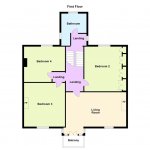Sold
Ballinlonty House 2 Ballygihen Avenue,
Sandycove, A96 RY70
Asking price
€2,000,000
Overview
Is this the property for you?
 Terraced
Terraced  4 Bedrooms
4 Bedrooms  2 Bathrooms
2 Bathrooms  270 sqm
270 sqm People wait years to find a property of character like Ballinlonty House as they so seldom come the market. A home of distinction and individuality, sitting right in the splendid location of Ballygihen Avenye, Sandycove, this one sure to appeal to the discerning buyer.
In need of modernisation, it’s been in the same family for almost forty years, and they respected its original characteristics and kept them all intact.
Property details

BER: D2
BER No. 116366808
Energy Performance Indicator: 279.32 kWh/m²/yr
Accommodation
- Entrance Porch (2.40m x 2.30m )with tiled floor, double folding glass panelled doors with fanlight over leads to
- Reception Hall (8.65m x 2.00m )with ceiling coving, centre rose, dado rail, door to
- Dining Room (5.20m x 4.70m )with original timber flooring, open fireplace, sliding sash window looking front with working shutters, picture rail, ceiling coving and centre rose
- Sitting Room (4.55m x 4.46m )with original timber flooring, solid fuel stove centred on a raised hearth with brick inset, fitted book shelving either side of the chimney and further fitted book shelving to the opposite side of the room, sliding sash window looking front with working shutters
- Guest Shower Room (3.12m x 1.21m )with tiled floor, fully tiled walls, wash hand basin, shower, w.c. and small window looking to the rear
- Bedroom 1 (4.50m x 3.40m )with sliding sash window overlooking rear garden and ceiling coving
- Rear Lobby (1.90m x 1.40m )with access to understairs storage, recessed lighting and glazed door opening into the
- Sunroom (3.70m x 3.10m )with quarry tiled floor, a pleasant outlook over the rear garden and door opening out to the back
- Kitchen/Breakfast Room (4.30m x 3.46m )with a range of fitted units, Zanussi double oven with four ring electric hob over, free standing Bosch fridge/freezer, Zanussi dishwasher, partially tiled walls, original kitchen range, fitted bookshelves, window overlooking the rear garden
- Utility Room (2.95m x 1.90m )with Belfast sink, Beko washing machine & Beko dryer, Worcester gas boiler, central heating controls on the wall, fitted shelving and door opening out to the back garden












