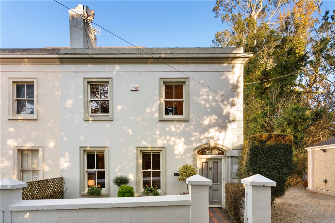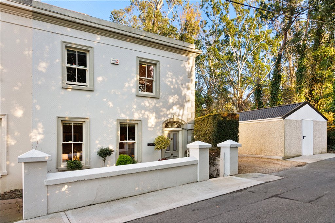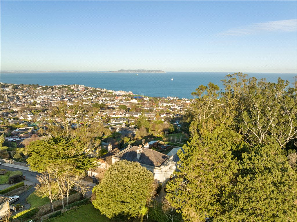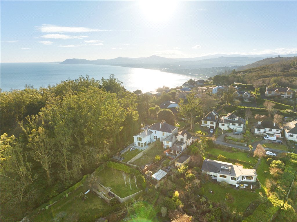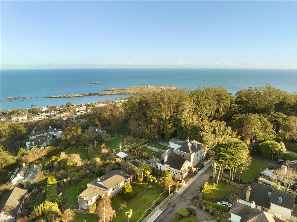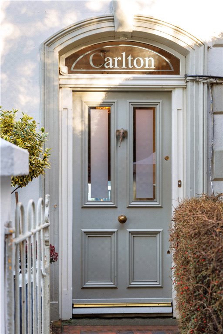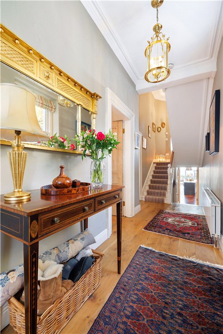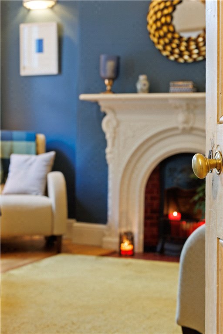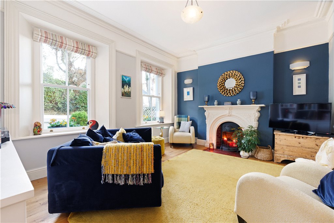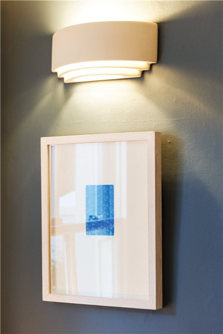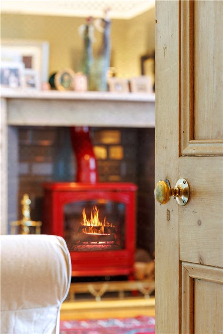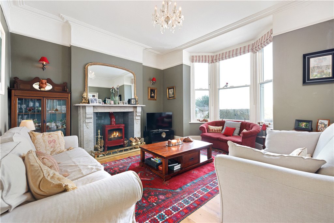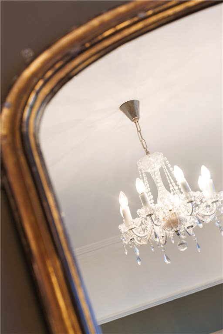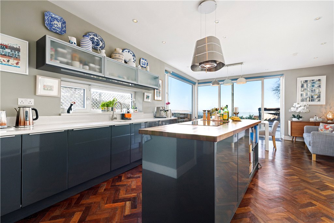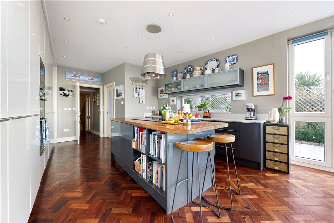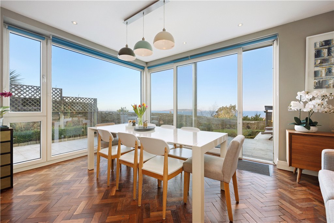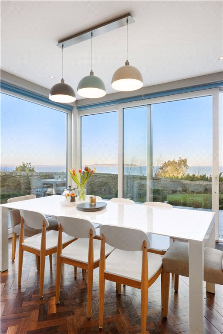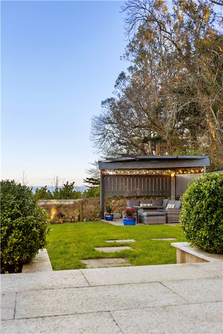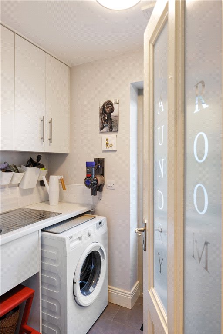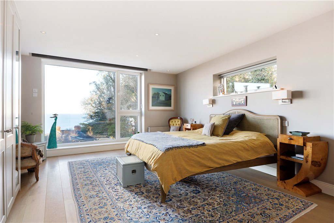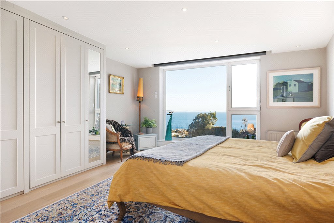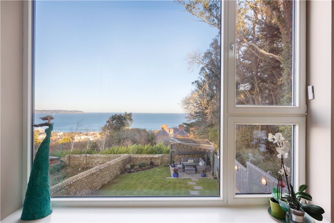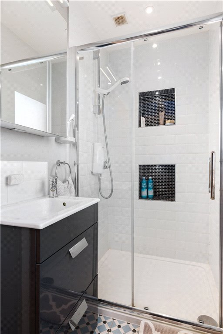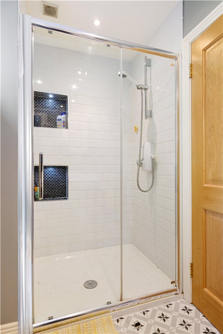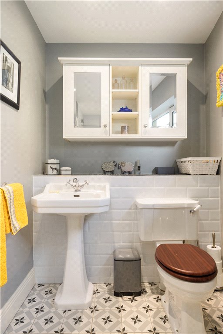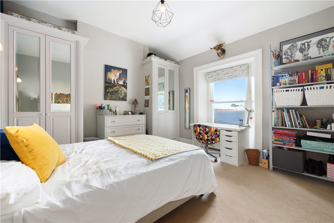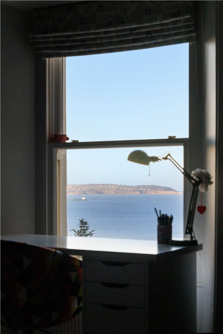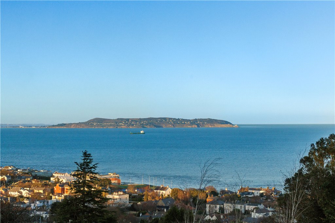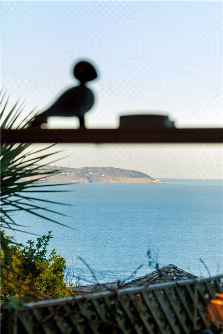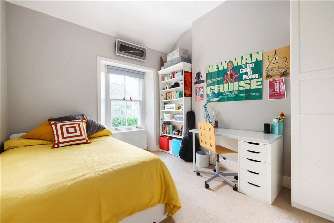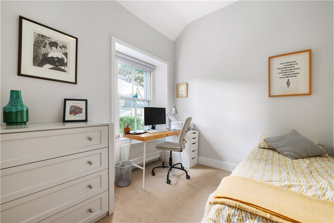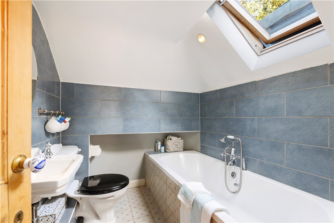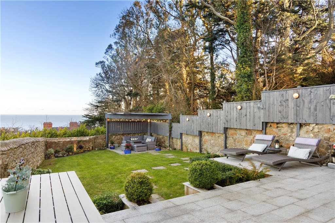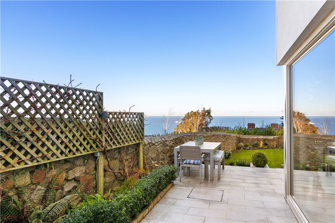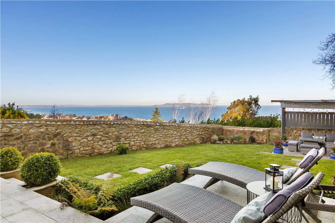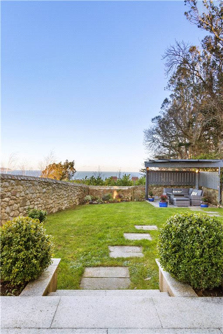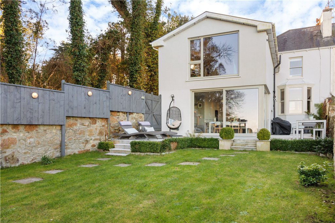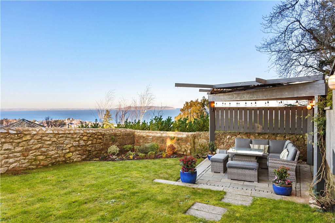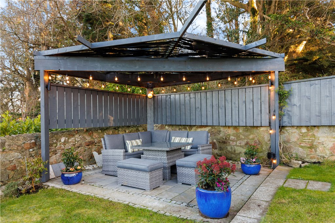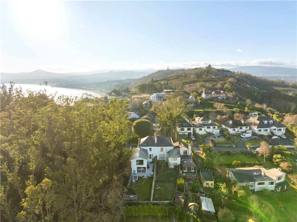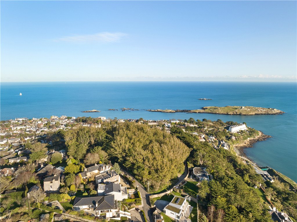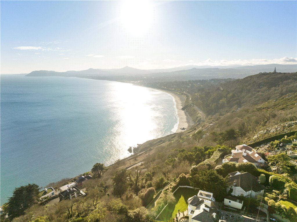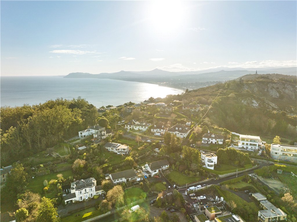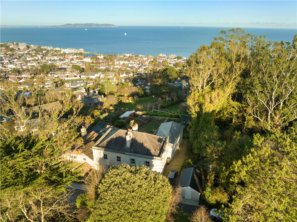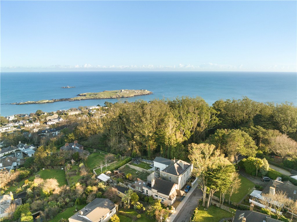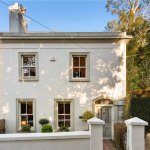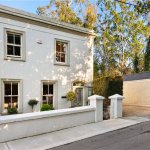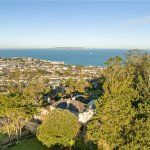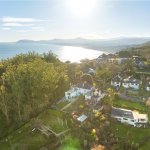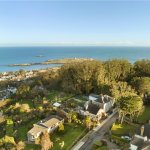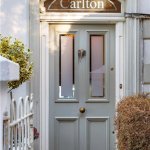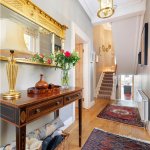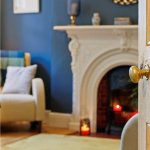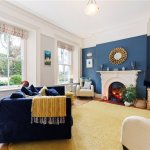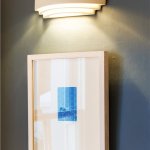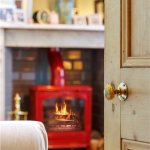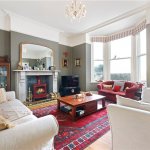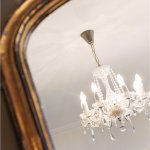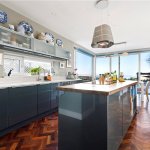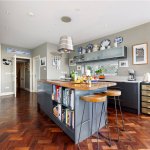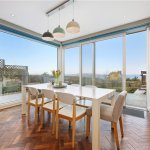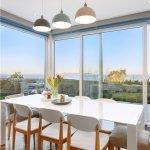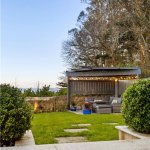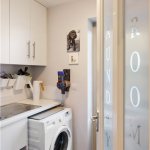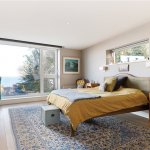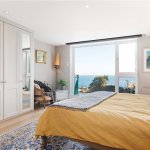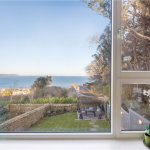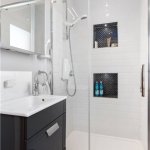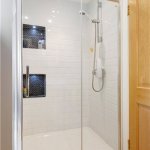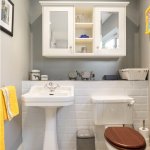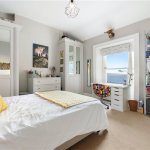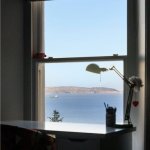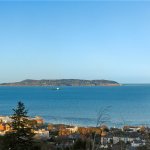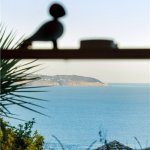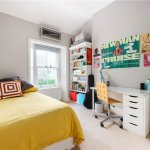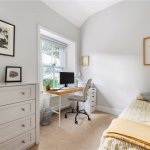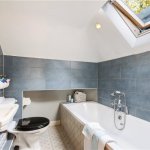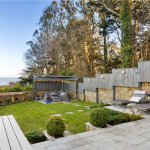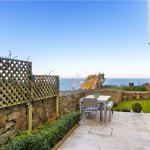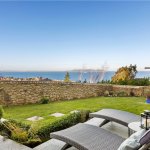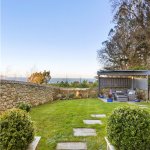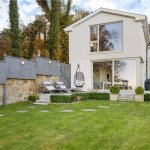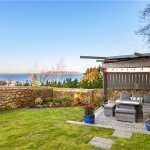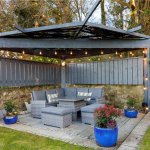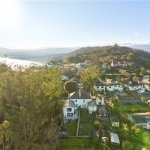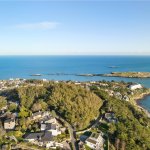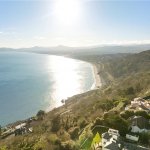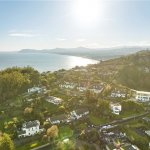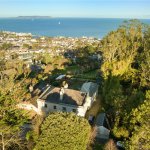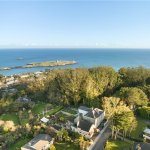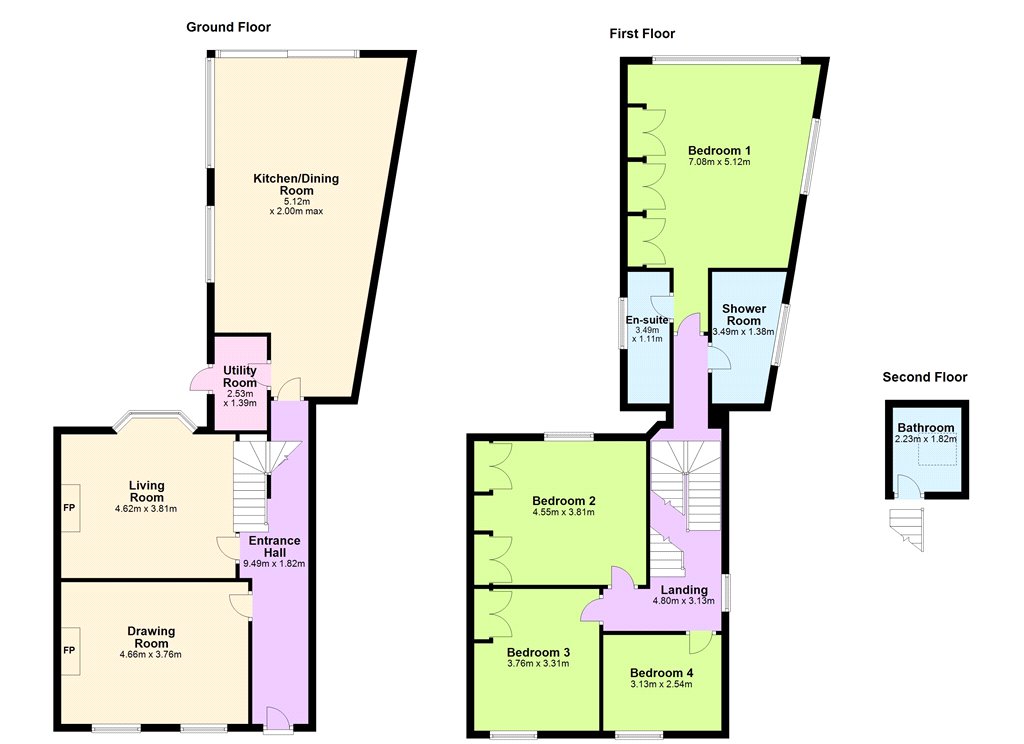Carlton, Torca Road Dalkey Co. Dublin
Overview
Is this the property for you?

Semi Detached

4 Bedrooms

4 Bathrooms

202 sqm
Carlton is a very fine semi-detached Victorian two storey family home presented in excellent decorative order throughout. The property was extensively renovated in 2014 and a sympathetic two storey extension designed by Helen Murray Architects makes the most of the panoramic views of Dublin Bay to the rear of the property. The renovation of the house has been carried out to the highest standards and this four bedroom home now offers its new owners turnkey accommodation while still retaining all the charm and character of a period property.
Carlton is a very fine semi-detached Victorian two storey family home presented in excellent decorative order throughout. The property was extensively renovated in 2014 and a sympathetic two storey extension designed by Helen Murray Architects makes the most of the panoramic views of Dublin Bay to the rear of the property. The renovation of the house has been carried out to the highest standards and this four bedroom home now offers its new owners turnkey accommodation while still retaining all the charm and character of a period property. The house extends to approximately 202 sq.m (2,174 sq.ft) and benefits from a B3 BER rating.
To the front of the house there is a cast iron pedestrian gate opening into the front garden which is laid out in gravel with a quarry tiled pathway leading up to the front door with a feature fanlight above. Inside the accommodation starts with a welcoming entrance hallway with 3m ceiling height. The flooring at this level has been replaced with a wide oak floorboards and off the hall there is a sitting room with two windows looking over the front garden, with a feature original cast iron fireplace. Beyond this there is a beautiful drawing room with an original Victorian marble fireplace with a solid wood stove inset. From the large bay window there are stunning sea views out to Howth and beyond. Steps lead down from the hall to a lobby where there is a downstairs w.c. and a cloaks hanging cupboard. To the rear of the property there is a fantastic open plan kitchen/dining/family room extension which is the focal point of the house. The kitchen is filled with natural light and to the end of this space there is a large floor to ceiling sliding door and picture window opening out to the garden, offering dramatic views over Dublin Bay and Howth. The kitchen floor is a rich reclaimed parquet flooring sourced from Wilson’s Yard that links the style of the original structure with that of the new extension. The kitchen itself is fitted with a range of sleek minimalist contemporary units with a large central island. To the side of the kitchen is a utility/laundry room with additional access to the garden.
On the first floor return there is a superb master en-suite with a range of fitted wardrobes and a very large picture window at the end of the room, offering breathtaking views over Dalkey and out to Howth. The en-suite is finished to a very high standard with Victorian effect floor tiles and there is also a generously proportioned family shower room at this level. On the first floor there are three further bedrooms, two to the front while the fourth bedroom at the rear of the property has sea views and built-in wardrobes. There is a family bathroom on the upper return and there is access from the landing to the attic via a Stira staircase which has been floored and provides good storage space.
The rear garden is a particular feature of Carlton. There is a large wraparound patio off the kitchen that gets good morning and evening sun and makes the most of the stunning sea views. Steps lead down from here to a lawned garden which measures approximately 28m in length. The granite boundary wall has been completely rebuilt and at the end of the garden there is a covered seating area which is the perfect spot for evening drinks or outdoor dining. To the side of Carlton there is a gravelled driveway where there is off street parking and an electric car charging point. There is a large, detached garage to the side that was rebuilt approximately 10 years ago and which provides ample storage.
The position of this quality home will be of major interest to those trying to get a foothold in the highly regarded and much sought after Dalkey location. This coastal town offers a wide range of local and specialist shops, cafes, delicatessens, excellent pubs and some of the finest restaurants in South County Dublin. The surrounding area is well served by an excellent selection of primary and secondary schools including Loreto Abbey Dalkey, Harold Boys, Castle Park, Holy Child, Rathdown and the Harold National School. Dalkey DART Station is close by, and this services the city centre as well as many boys’ schools with regular ease. Dalkey also caters for many recreational and leisure facilities with Cuala GAA and Dalkey United situated close by as well as golf, tennis and hockey clubs. There are also many fitness centres and the tranquil scenic walks over Killiney and Dalkey hills and along the seafront are particularly popular – the entrance to Dalkey Hill is only 250m from the house. Dun Laoghaire Harbour has its two piers and the four yacht clubs along with the extensive marina will be of major interest to the marine and sailing enthusiasts.
BER: B3
BER No. 116182213
Energy Performance Indicator: 148.73 kWh/m²/yr
- Entrance Hall (7.40m x 1.85m )with solid oak wide board flooring throughout this level, window looking out to the side, fuse board located in a hatch cupboard, digital security alarm panel, ceiling coving and recessed lighting
- Sitting Room (4.65m x 3.75m )with two windows looking out front, feature original cast iron Victorian fireplace with tiled hearth and inset, wall lights either side of the fireplace, picture rail, ceiling coving, bespoke fitted book shelves with cupboards below and central ceiling light
- Drawing Room (4.75m x 4.60m )with original grey marble fireplace with slate hearth, tiled inset and solid wood burning stove, wall lights either side of the fireplace, picture rail, ceiling coving, bay window with sea views out to Howth and fitted blinds
- Lobby steps down from hall level with cloaks hanging area with coat rail and glazed door opening into the kitchen/dining/family room
- Downstairs W.C. with tiled floor, w.c., wash hand basin with cupboard underneath and ventilation fan
- Kitchen/Dining/Family Room (8.90m x 4.70m )with a range of contemporary high gloss units in two colours, dual Neff electric oven, integrated microwave above, integrated Beko larder freezer, pantry press with shelving, drawers below, Beko larder style fridge, island unit with timber countertop, storage for cookbooks below, breakfast bar area, Siemens five ring induction hob, pull out drawers below, Elica ventilation fan above the hob, a range of fitted presses to the other side of the kitchen, Bosch integrated dishwasher, stainless steel sink and drainer, cabinets overhead, pull out bin with recycling, two windows above the sink, quartz countertop, large picture window at the end with sliding door offering fantastic views out to Howth, three pendant lights over the dining table, space for sofa, recessed lighting and glazed door opening into the
- Utility Room (2.50m x 1.40m )with tiled floor, stainless steel sink & drainer, Beko washing machine, Candy condenser dryer, clothes hanging rail, Ideal Logic gas fired combi boiler, digital heating, and hot water controls (zoned), ventilation fan, hatch, and glazed door opening out to the side
- Landing with Velux skylight above
- Family Shower Room with Victorian style tiled floor, partially tiled walls (metro tile), Waverley wash hand basin, w.c., step in shower with wall mounted Aqualisa power shower, ventilation fan above, two recessed shelves, raised window looking out to the side, bespoke vanity unit above the sink with two mirrored doors and recessed lights
- Master Suite (6.00m x 4.45m )with solid oak flooring throughout, very large picture window at the end of the room with electric blind and stunning views over the garden, Dalkey Village, Dublin Bay and beyond, raised window above the bed and two wall lights, a range of fitted wardrobes with plenty of storage, recessed lights, hatch to the attic
- En Suite Shower Room with Victorian effect tiled floor, wash hand basin with drawers below, mirrored medicine cabinet, tiled splashback, w.c. with alcove shelving above, step in shower with Aqualisa power shower, metro tiles, two recessed shelves and frosted window looking out to the side
- Landing with window looking out to the side and hatch to attic which is floored for storage with Stira stairs
- Bedroom 2 (3.15m x 2.55m )with sliding sash window to the front
- Bedroom 3 (3.85m x 3.15m )with sliding sash window to the front
- Bedroom 4 (4.60m x 4.00m )with sliding sash window looking out to the back with lovely sea views, twin fitted wardrobes with partially mirrored doors and two wall lights over the bed
- Return with immersion timer
- Family Bathroom with tiled floor, fully tiled walls, deep set bath with telephone shower head over, wash hand basin, w.c., recessed lighting, Velux skylight and heated towel rail
To the front of Carlton there is a pedestrian gate with a gravelled front garden. To the side of the property there is a large gravelled driveway with an EV charging point. This also serves as a rarely used pedestrian right of way that links to Knocknacree Road. The rear garden is a particular feature of Carlton and measures approximately 28m in length. There is a large wraparound patio off the kitchen that gets morning and evening sun and makes the most of the stunning sea views. There is also side access from the patio to the driveway. The seated area to the rear of the garden captures the afternoon sun and is the perfect spot for drinks and outdoor dining. This area is wired for electricity and has an electric heater installed.
GARAGE: 5.45m x 4.1m (17'11" x 13'5") with stone dashing and steel door, concrete floor, pitched roof, plenty of storage space, is wired for electricity
The neighbourhood
The neighbourhood
Doctor/pharmacies/health centre
Dalkey is one of South County Dublin’s most scenic coastal suburbs, and a favoured spot to settle down in for Dublin celebrities (famously home to Bono, Enya, Neil Jordan and recently, a spot of respite for Matt Damon during filming!). The town’s name is originally derived from the Irish ‘Deilg Inis’ which translates to Thorn Island, now known as Dalkey Island, located just off the coast near Coliemore Harbour.
Dalkey is one of South County Dublin’s most scenic coastal suburbs, and a favoured spot to settle down in for Dublin celebrities (famously home to Bono, Enya, Neil Jordan and recently, a spot of respite for Matt Damon during filming!). The town’s name is originally derived from the Irish ‘Deilg Inis’ which translates to Thorn Island, now known as Dalkey Island, located just off the coast near Coliemore Harbour. The town is steeped in history and there are no less than seven medieval castles in the area dating from the 1400s.
Dalkey’s seafront homes and charming village atmosphere have been popular for artists, writers, musicians and actors, all drawn to the town’s stunning coastline and natural beauty. Castle Street, Dalkey’s main thoroughfare, is lined with top-quality restaurants, cafes, pubs and specialty shops. Local favourites 1909 Restaurant and Wine Bar, Ragazzi and The Grapevine are just a few top-end dining experiences in the heart of Dalkey village.
There are a number of recreational amenities in the surrounding area. Dalkey is home to the beloved Vico Baths, a popular destination for sea swimmers, as well as Cuala GAA club. There is a choice of excellent schools, both primary and secondary, in the area. Although the town offers a way of life you’ll be hesitant to leave, getting into Dublin city centre is easy via a number of bus routes, DART and Aircoach. Local schools in the immediate vicinity include Loreto Dalkey Primary and Secondary, St Patrick’s National School and Harold Boys.
Dalkey is a gem found just outside Dublin city, with a year-long calendar of cultural events, restaurants, outdoor amenities and shops that have made it one of Dublin’s most popular destinations for both tourists and residents.
Lisney services for buyers
When you’re
buying a property, there’s so much more involved than cold, hard figures. Of course you can trust us to be on top of the numbers, but we also offer a full range of services to make sure the buying process runs smoothly for you. If you need any advice or help in the
Irish residential or
commercial market, we’ll have a team at your service in no time.
 Semi Detached
Semi Detached  4 Bedrooms
4 Bedrooms  4 Bathrooms
4 Bathrooms  202 sqm
202 sqm 













