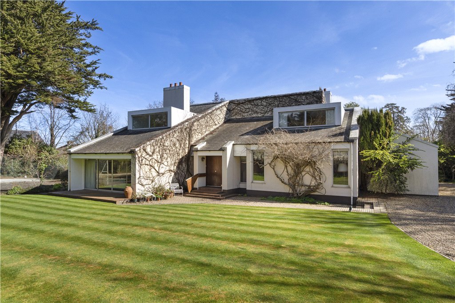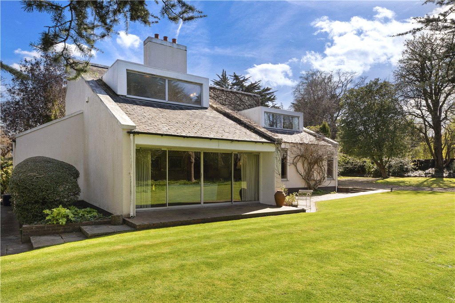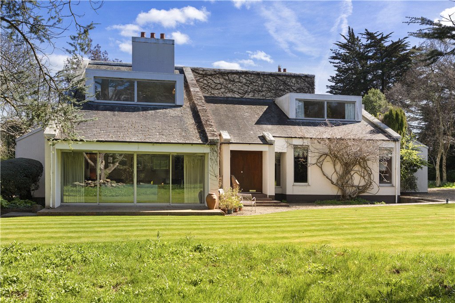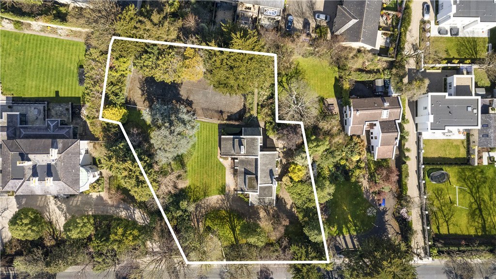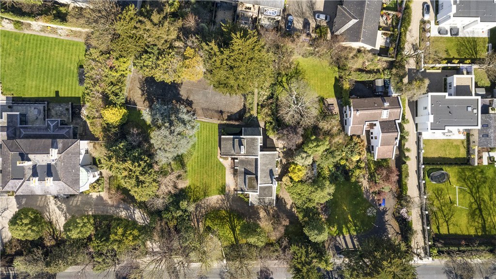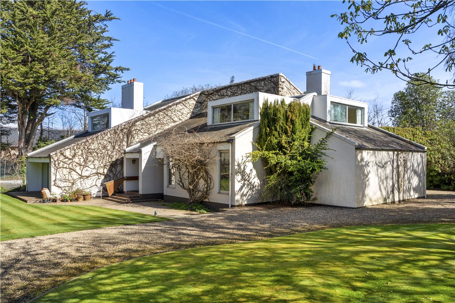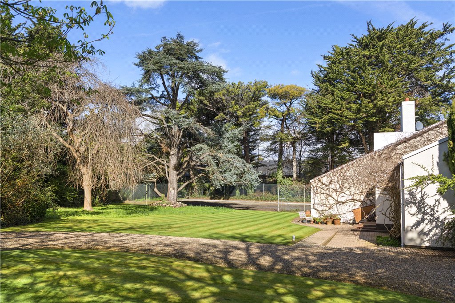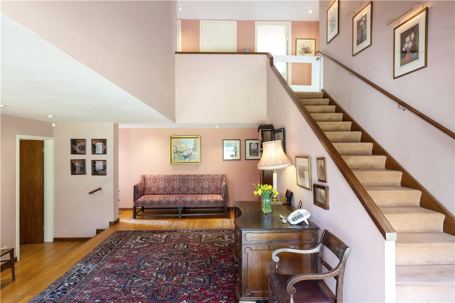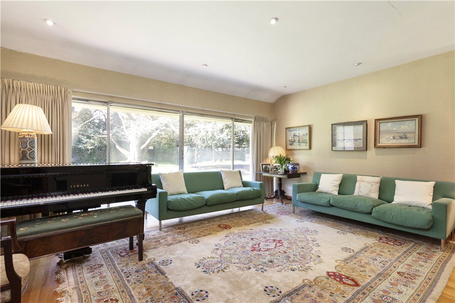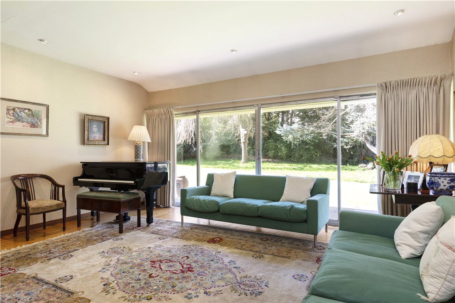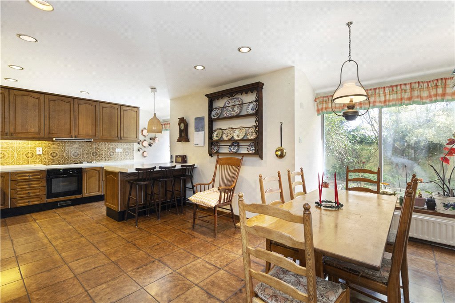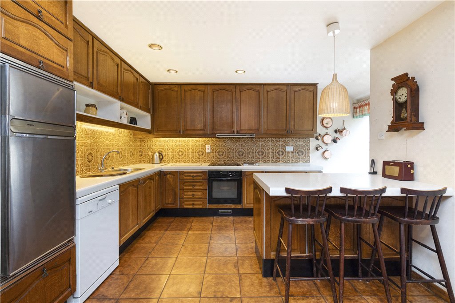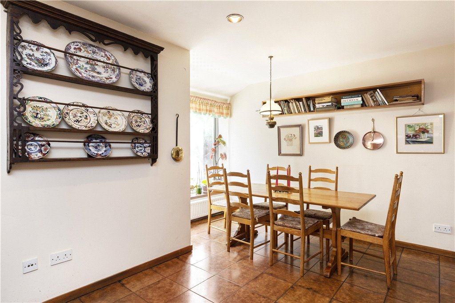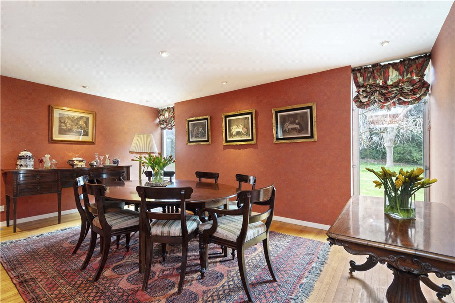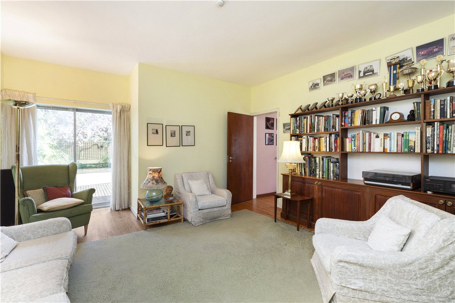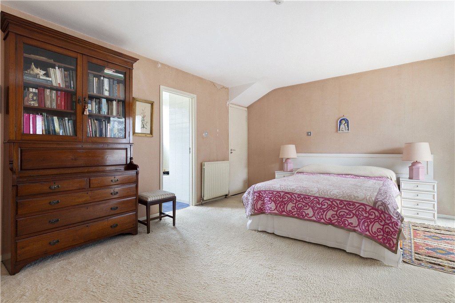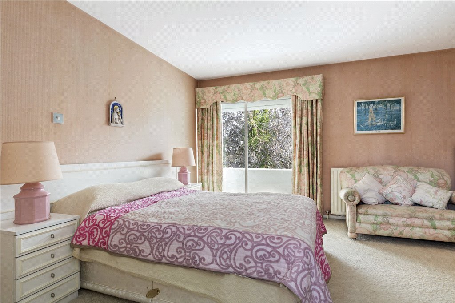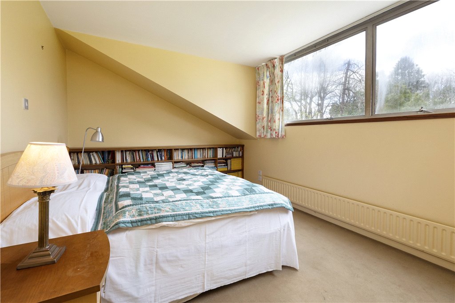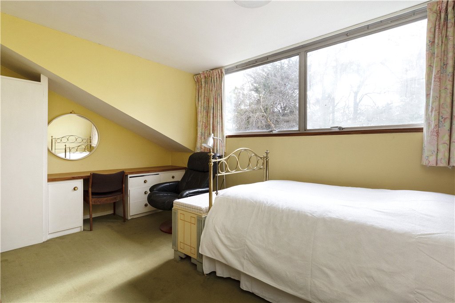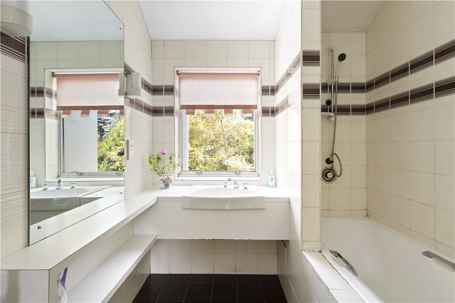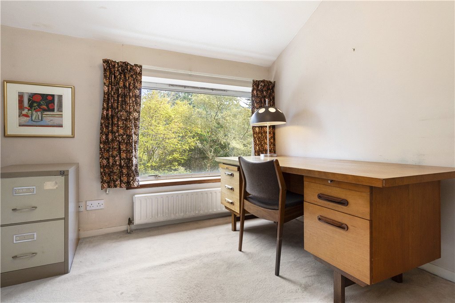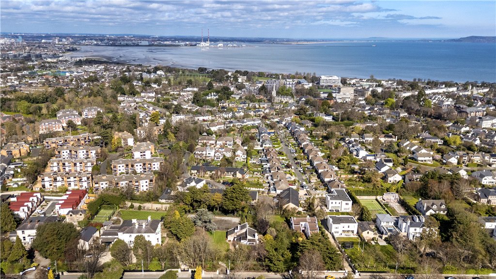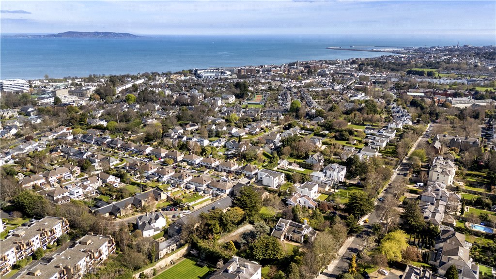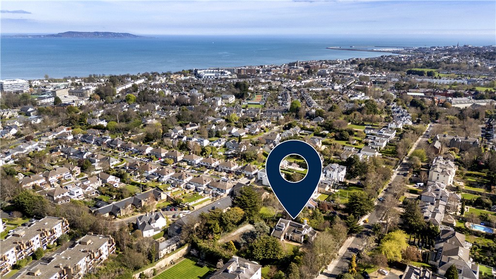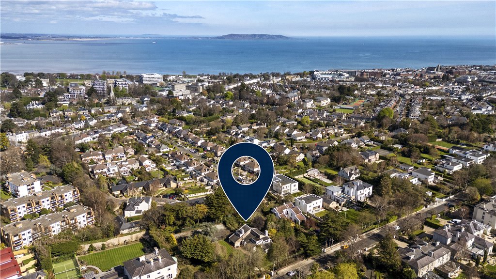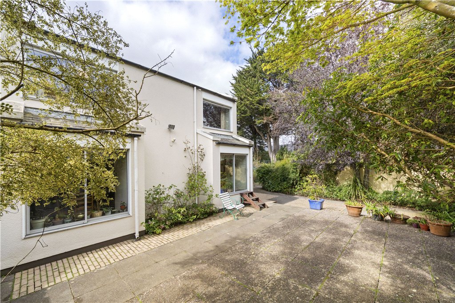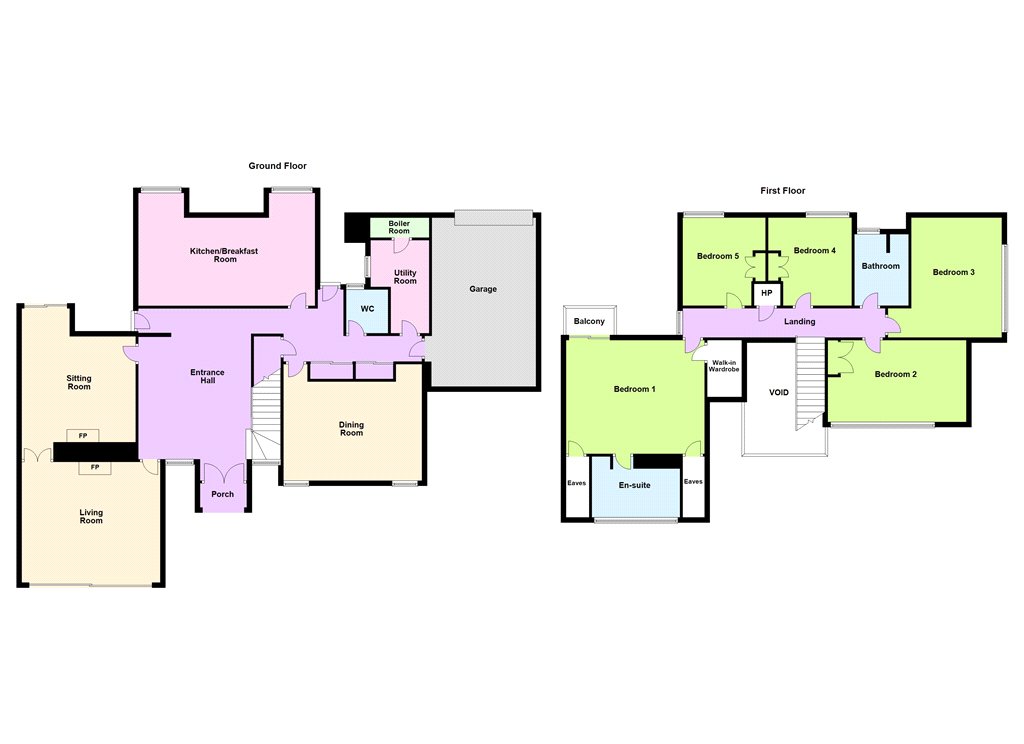Sold
Charlemont Avoca Avenue,
Blackrock, A94 Y6P4
Asking price
€3,750,000
Overview
Is this the property for you?
 Detached
Detached  5 Bedrooms
5 Bedrooms  3 Bathrooms
3 Bathrooms  250 sqm
250 sqm Welcome to Charlemont – An unmissable opportunity for an astute purchaser to acquire an expansive home, standing proud on a magnificent garden of approximately 0.75 acres, situated in the heart of Blackrock, on arguably one of south county Dublin’s most desirable avenues.
Designed in 1975, Charlemont boasts generous living spaces, with a great balance of reception and bedroom space while ensuring there is ample room for the entire family.
Property details

BER: D1
BER No. 118336932
Energy Performance Indicator: 256.75 kWh/m²/yr
Accommodation
- Reception hall (5.5m x 6m)With magnificent double height hall with attractive solid timber flooring and steps leading down to
- Drawing Room (4.7m x 5.4m)With open fire, slate hearth and sliding patio doors leading through to
- Family Room (4.4m x 4.2m)With open fire, slate hearth, sliding doors to side garden and timber flooring
- Dining Room (3.6m x 5.5m)With timber flooring and picture windows overlooking the garden
- Guest w.c Comprising of pedestal whb, w.c, tiled floor and tiled walls
- Utility Room (3.55m x 2.2m)With a range of built in shelving, door to boiler house which houses gas fired boiler and built in shelving
- Garage (3.6m x 6.6m)With up and over door and built in shelving
- Kitchen Breakfast Room (3.5m x 6.65m)With picture windows overlooking side garden, tiled floor, range of overhead press and drawer units, double stainless steel sink unit, dishwasher, fridge/freezer, oven with four ring ceramic hob, extractor fan, tiled splashback, windows to side and plenty of counter space
- Inner hall With excellent storage
- Bedroom 1 (3.1m x 5.4m)With sliding patio doors leading to balcony, three storage cupboards and door leading through to
- Ensuite Bathroom Comprising of pedestal whb, bath with shower over, w.c, vanity unit, tiled floor, part tiled walls and magnificent picture window overlooking garden
- Bedroom 2 (4.4m x 5.3m)With built in shelving, picture window overlooking garden, desk and wardrobes
- Bedroom 3 (3.2m x 4.6m)With built in fitted wardrobes and window to side
- Main Bathroom Comprising of cabinet whb, w.c, bath with shower over, tiled floor, tiled walls and built in shelving
- Bedroom 4 (3.5m x 3.2m)With built in fitted wardrobes and window to side
- Bedroom 5 (3.3m x 3.6m)With built in fitted wardrobes and window to side
- Landing With access to attic and hot press with built in shelving













