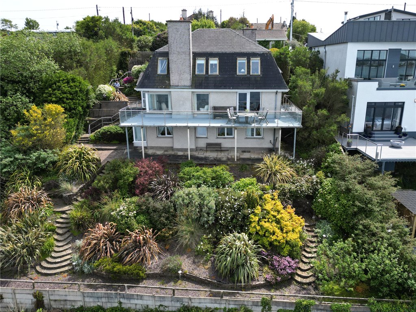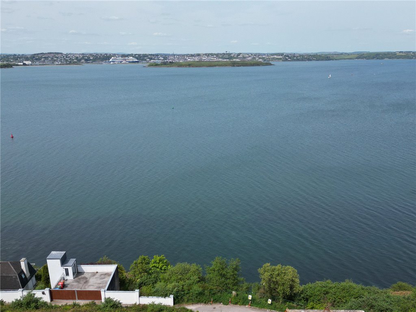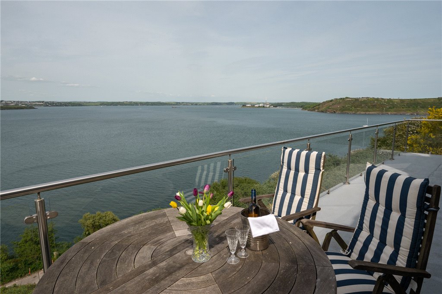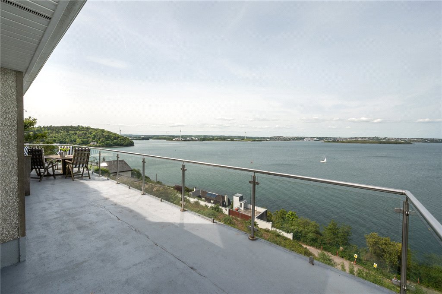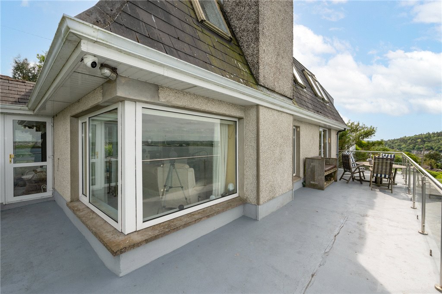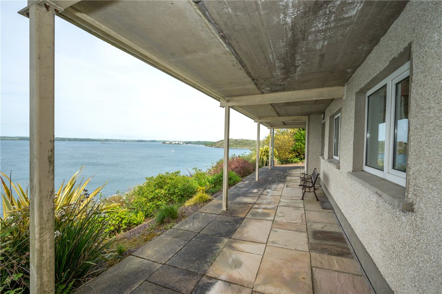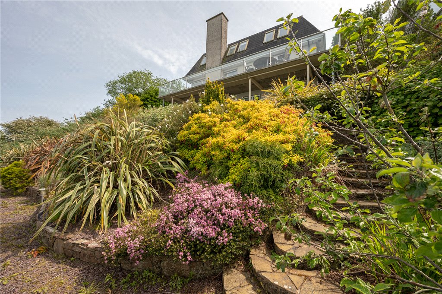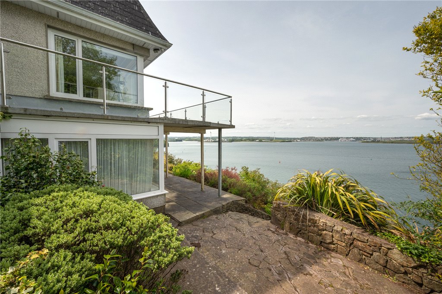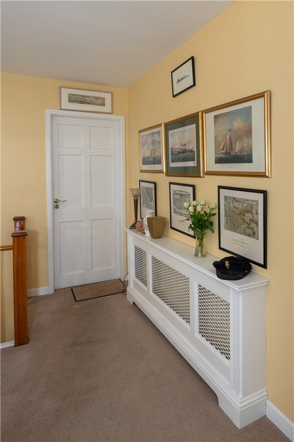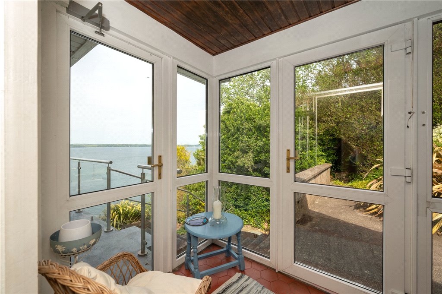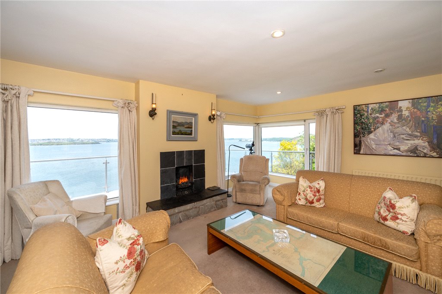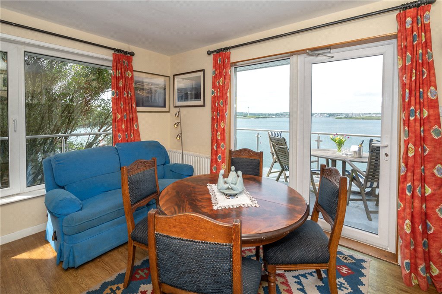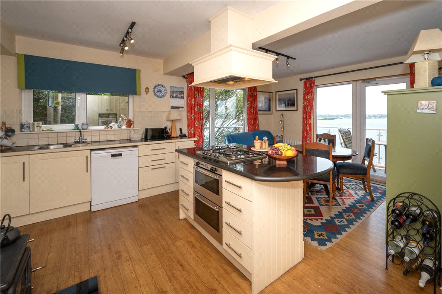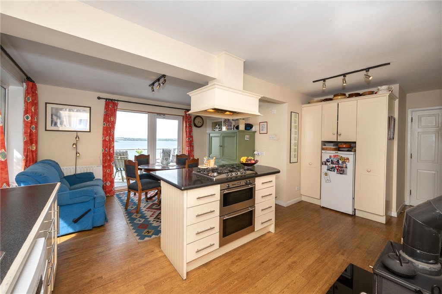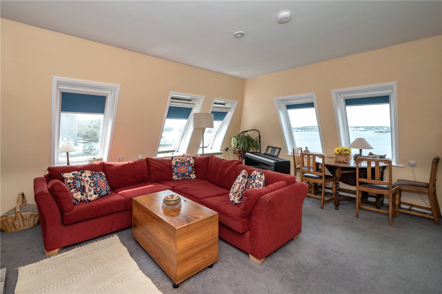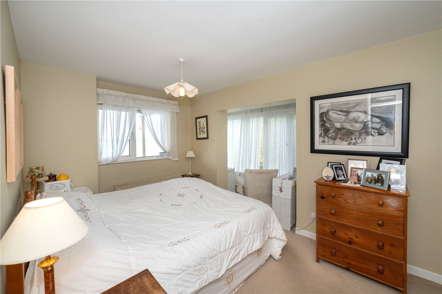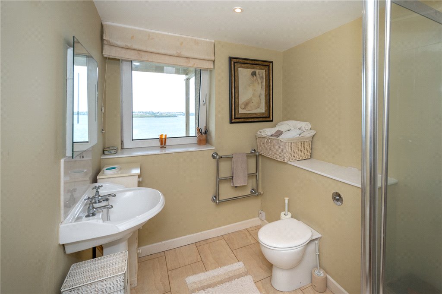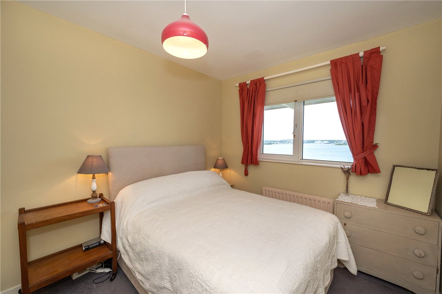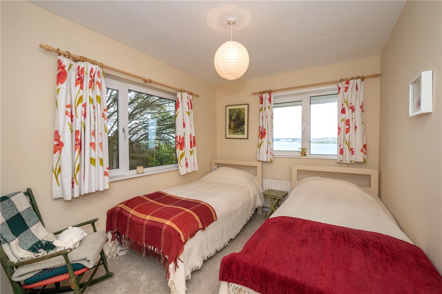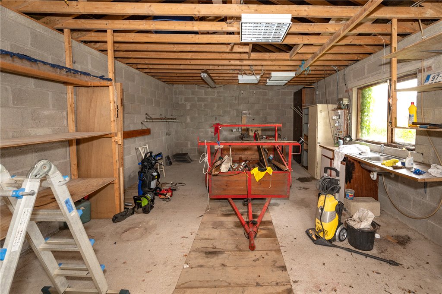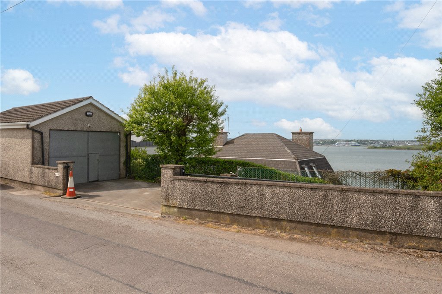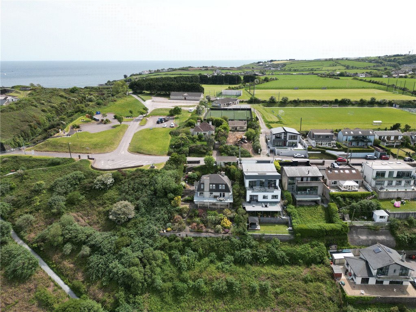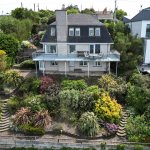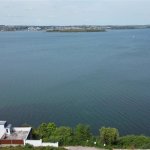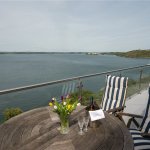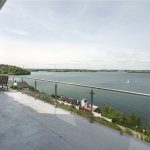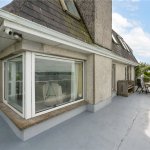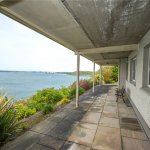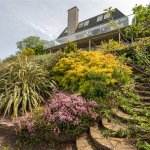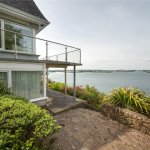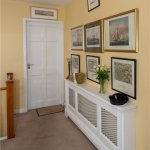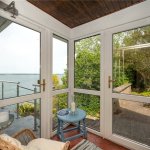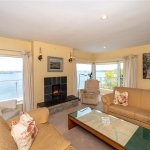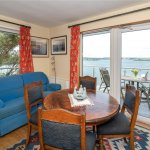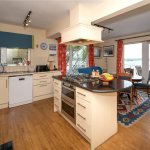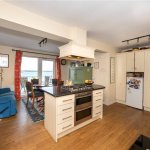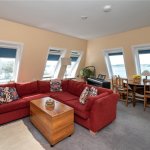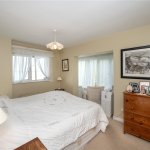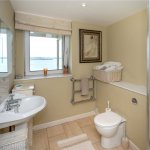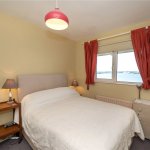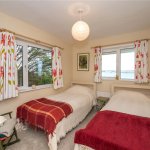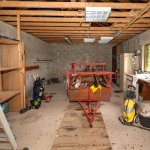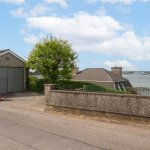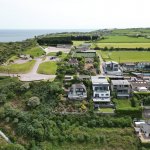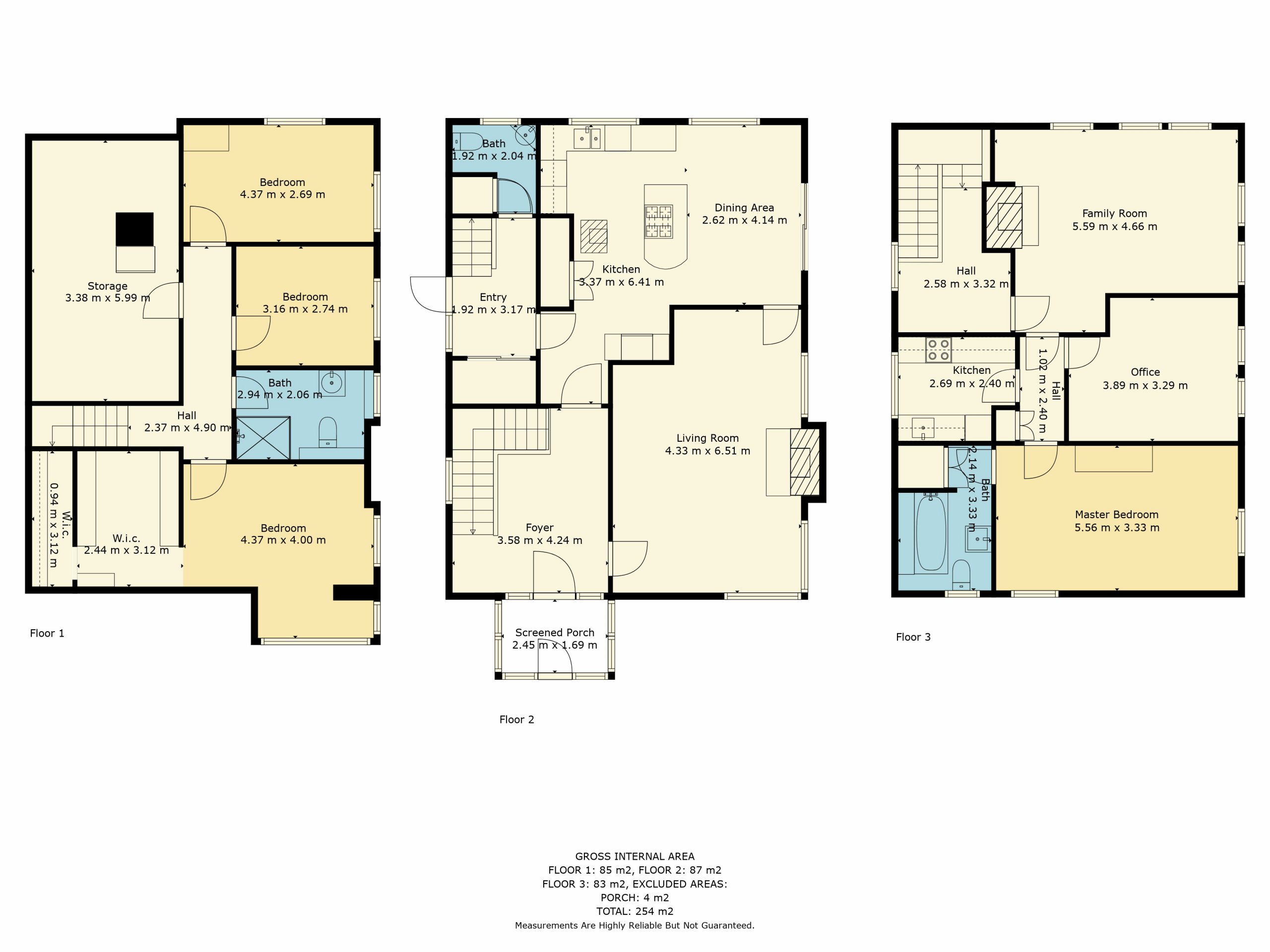Sold
Crosstrees Camden Road,
Crosshaven, Co. Cork, P43 X862
Asking price
€850,000
Overview
Is this the property for you?
 Detached
Detached  5 Bedrooms
5 Bedrooms  3 Bathrooms
3 Bathrooms  255 sqm
255 sqm Nestled in the picturesque coastal town of Crosshaven, this remarkable three-story detached house presents a luxurious and tranquil retreat for those seeking a captivating seafront lifestyle. With sweeping sea views and elegant architectural design, this property offers the perfect balance between modern comfort and serene natural beauty.
Situated on a prime coastal plot, this detached house boasts breath-taking sea views that stretch as far as the eye can see.
Property details

BER: B3
BER No. 104528567
Energy Performance Indicator: 130.93 kWh/m2/yr
Accommodation
- Entrance (2.52m x 1.65m )PVC front porch leading to hallway finished with tiles.
- Hallway (4.27m x 3.40m )Lovely large hallway overlooking the ornamental garden to the rear
- Reception Room (6.40m x 4.38m )Welcoming and bright room with spectacular sea views finished with carpeted flooring
- Kitchen Dining Room (6.34m x 5.83m )Located off the hallway and living room, the kitchen boasts floor and eye level units to include cooker, single sink unit, worktop area and island unit. Access to the terrace with spectacular sea views
- Lavatory (2.04m x 1.89m )Tiled two-piece suite to include wash hand basin and w.c
- Bedroom 1 (4.38m x 2.81m )Master bedroom with spacious walk in wardrove with dual aspect view over the water.
- Walk in Wardrobe (3.59m x 3.08m )
- Bedroom 2 (3.16m x 2.73m )A fine sized bedroom overlooking the front, finished with carpets and light fitting.
- Bedroom 3 (4.33m x 2.36m )A fine sized bedroom with dual aspect overlooking the water, finished with carpets and light fitting.
- Shower Room (3.01m x 2.02m )A three-piece suite to include a corner shower, w.c and wash hand basin, light fitting and partially tiled.
- Utility Room (6.09m x 3.29m )Large storage room facing over the side of the property.
- 2nd Reception Room (5.24m x 4.57m )Lounge with maritime bridge style widows with impressive views over the water
- Bedroom 4/ Office (3.89m x 3.27m )Currently being used as an office space but would make an ideal bedroom overlooking the water
- Bedroom 5 (5.38m x 3.19m )A fine sized bedroom with dual aspect overlooking the water, finished with carpets and light fitting.
- Bathroom (3.07m x 1.97m )A three-piece suite to include bathtub with shower unit overhead, w.c and wash hand basin, light fitting and fully tiled.
- Kitchenette (2.65m x 2.44m )The kitchenette boasts floor and eye level units to include cooker, single sink unit, worktop area overlooking the ornamental garden.











