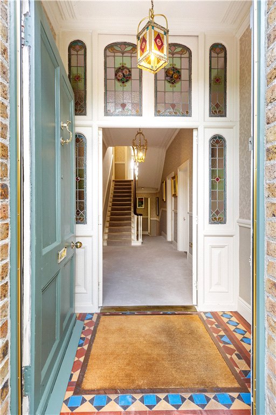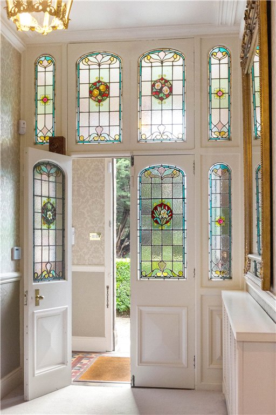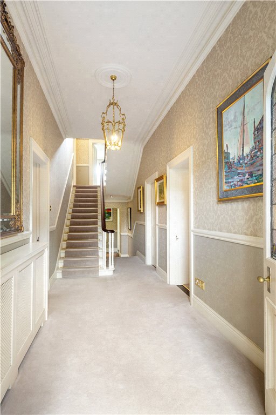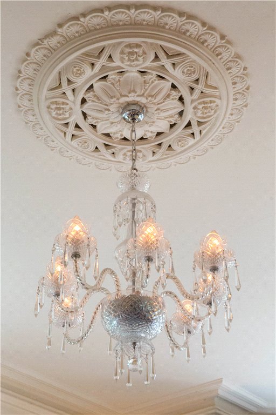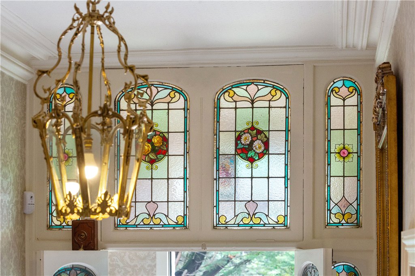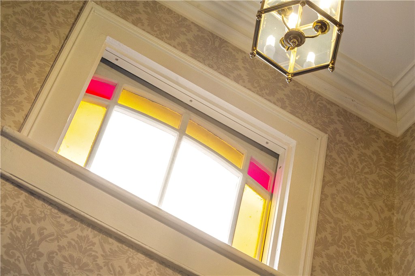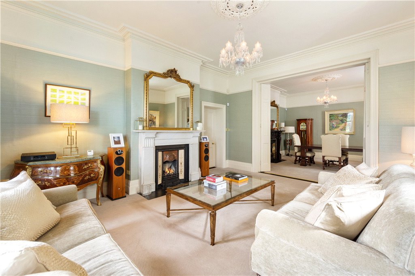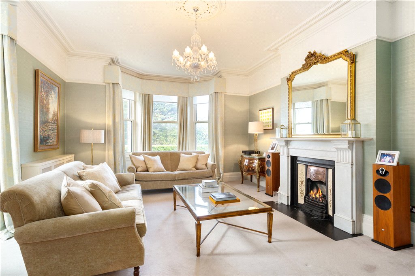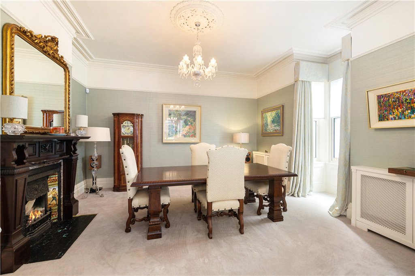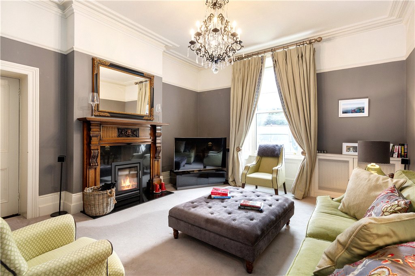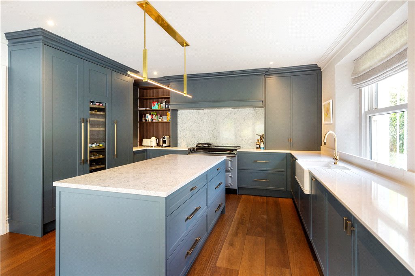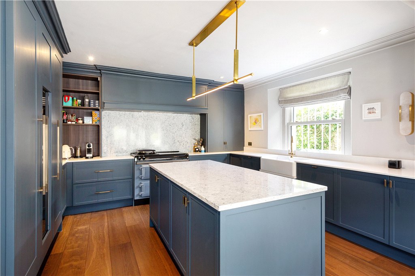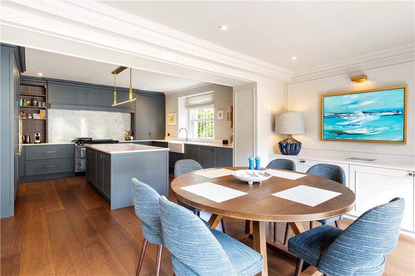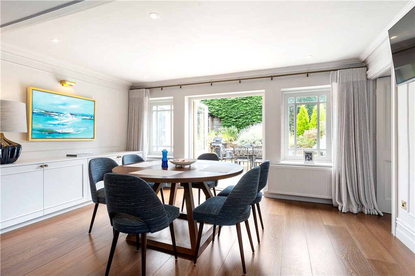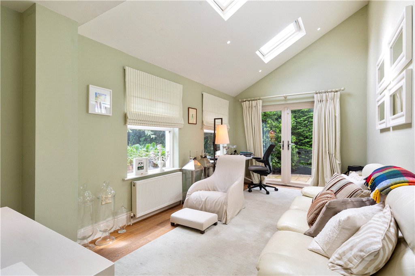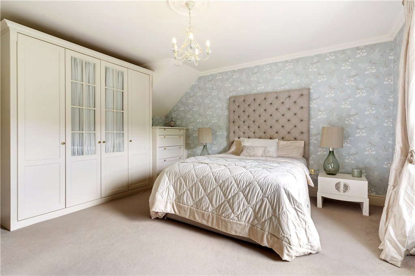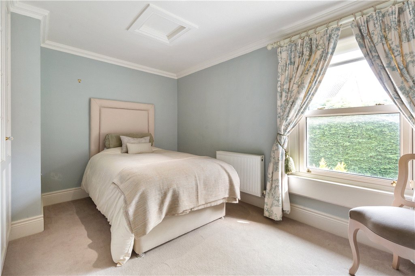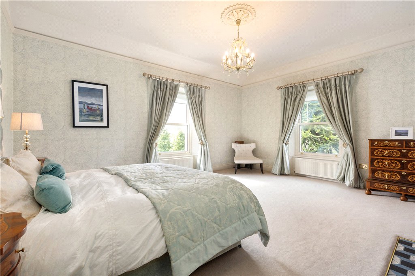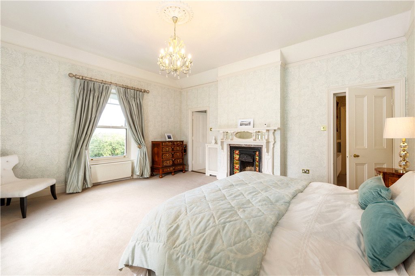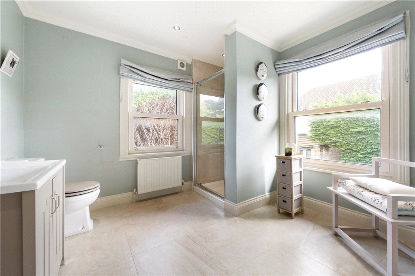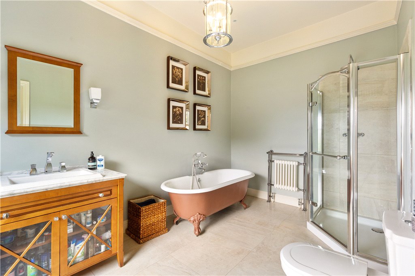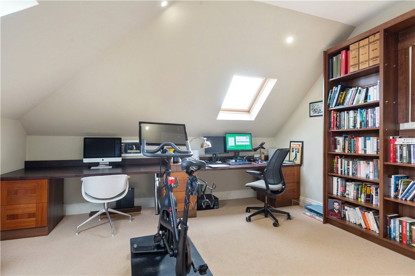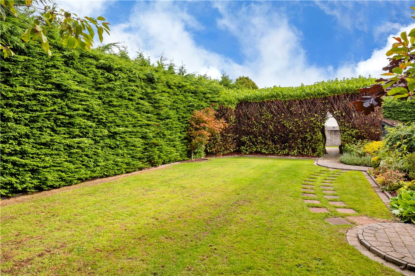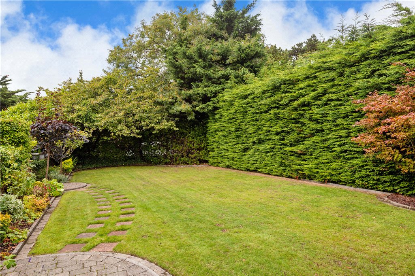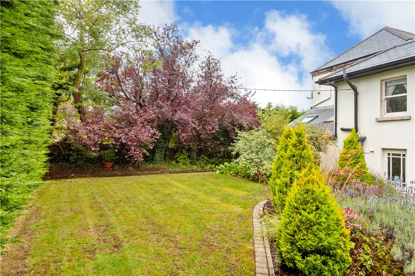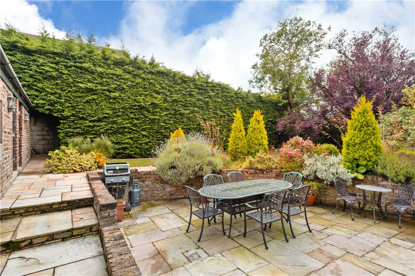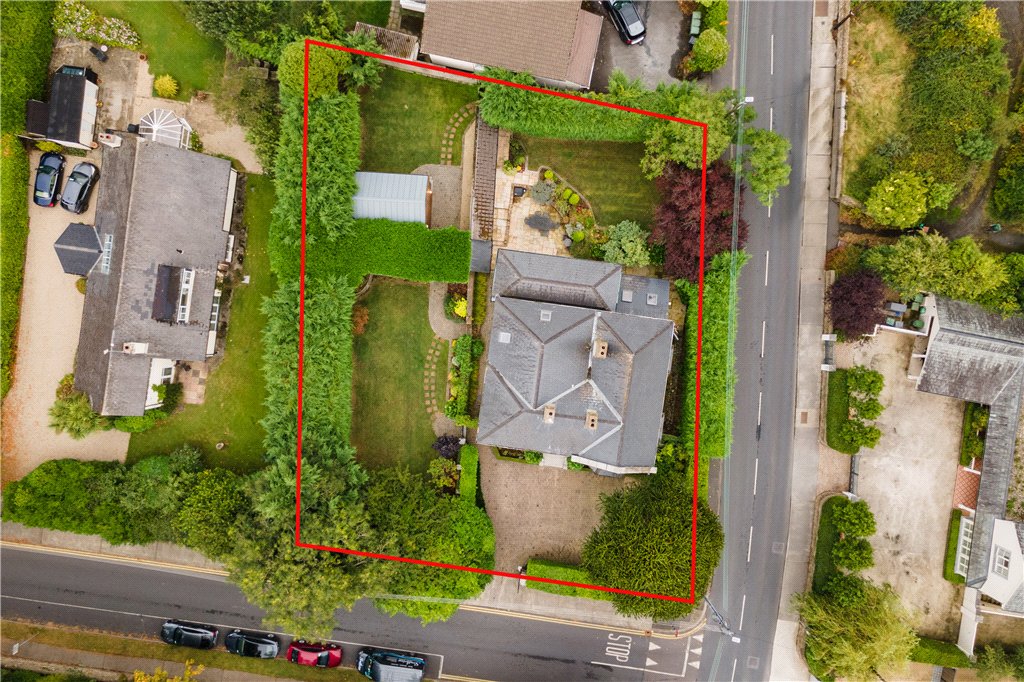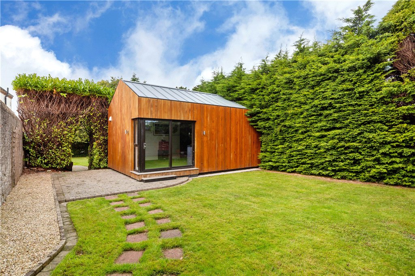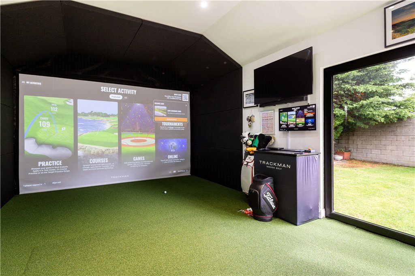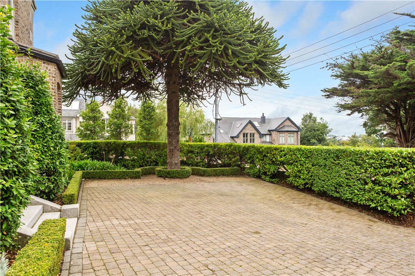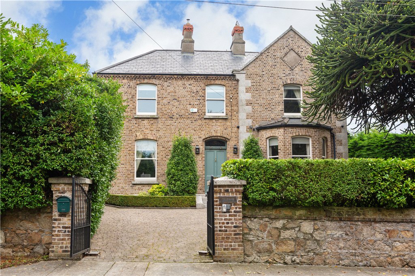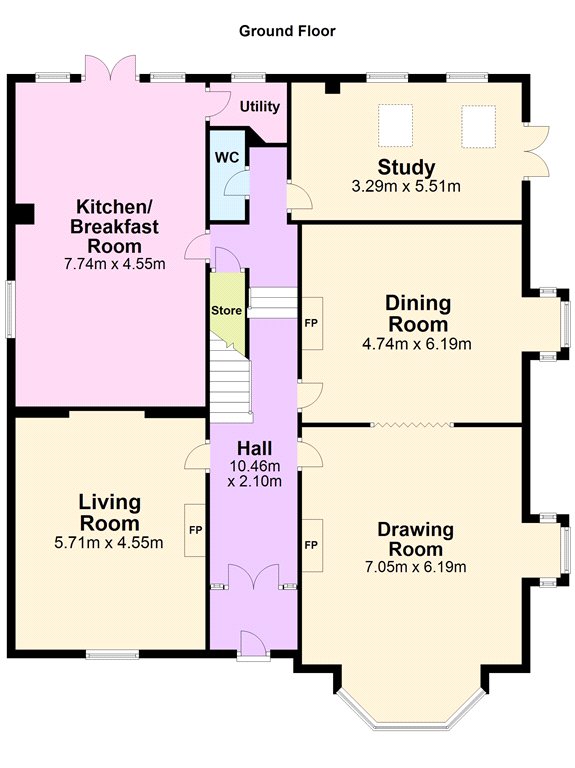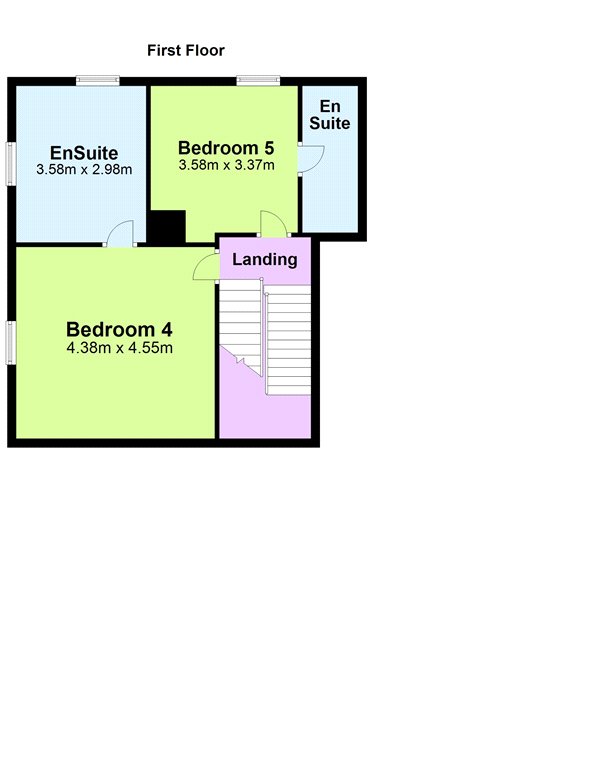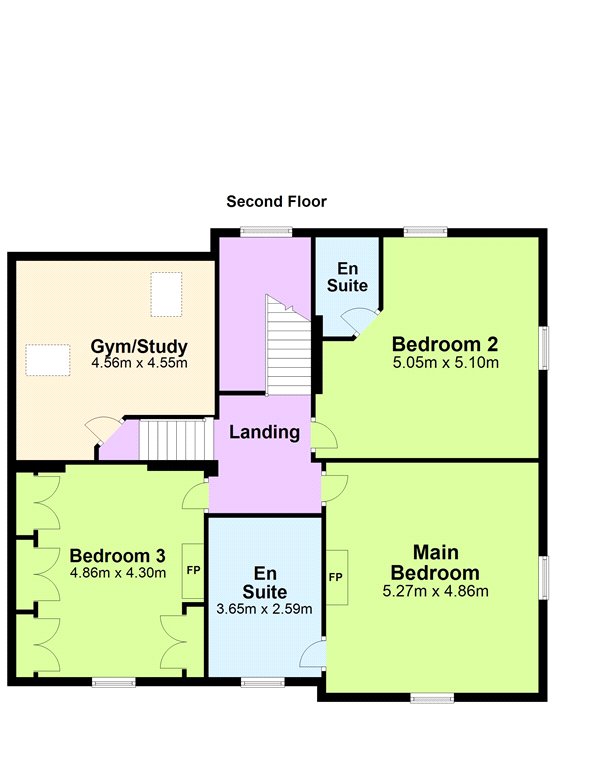Cullenagh Stoney Road Dundrum Dublin 14
Overview
Is this the property for you?

Detached

5 Bedrooms

4 Bathrooms

318 sqm
Nestled on Dundrum’s most prestigious and highly convenient road, Cullenagh offers a wonderful, detached family residence of unparalleled charm and character. This magnificent two-storey home, occupying an elevated position on Stoney Road, boasts spacious accommodation extending to approximately 318sqm (3427sqft) thoughtfully designed to blend the elegance of its era with every day modern comfort and complemented by wonderful lawned private gardens.
Nestled on Dundrum’s most prestigious and highly convenient road, Cullenagh offers a wonderful, detached family residence of unparalleled charm and character. This magnificent two-storey home, occupying an elevated position on Stoney Road, boasts spacious accommodation extending to approximately 318sqm (3427sqft) thoughtfully designed to blend the elegance of its era with every day modern comfort and complemented by wonderful lawned private gardens.
Greeted by a welcoming reception hall with understairs storage and guest facilities. Benefitting from two most impressive interconnecting reception rooms perfect for entertaining, currently in use as a drawing room and dinning room with bay windows to the front and side, complete with magnificent open fireplaces and many period features of its era. A further gracious reception room at this level provides a cozier family room. A small flight of stairs leads to the office / den with views out to the raised gardens beyond. The kitchen / breakfast is wonderfully appointed with a bespoke fitted cupboard, opening into the generous breakfast room. The breakfast area overlooks the patio which is ideal for ‘Al Fresco’ dining, surrounded with evergreen hedging offering a large degree of privacy providing a sunny orientation from its elevated position. There are four superbly appointed spacious bedrooms with two benefitting from ensuite bathrooms facilities. The luxurious family bathroom is fitted to a very high standard of finish in keeping with the rest of the house. A further home office / gym is perfectly positioned in a quiet part of the house with plenty of eave’s storage.
To the front the electric gated entrance leads to ample parking on a low maintenance cobble lock drive. The beautiful planted mature gardens stand on approximately 1/3rd of an acre enclosed with hedging and offering immense privacy and seclusion whilst bathed in natural sunlight throughout the day. Planted with a wonderful mature trees and shrubs, the raised lawn sits above an Indian sandstone paved patio area outside the kitchen. Tucked away behind four outhouses providing storage is the detached garden room, currently in use as a golfer’s haven, with many potential uses.
Stoney Road is a mature and highly desired residential road. The area is surrounded by a fantastic selection of excellent primary and secondary schools and college facilities with St Killian’s, Mount Anville and Wesley College all within walking distance. University College Dublin is on the doorstep and Trinity College easily accessible by Luas. The area is very well serviced with leisure amenities to include Marlay Park and the Dublin Mountain walks are a short drive away. The wonderful Airfield Estate and gardens are only a few minutes’ walk from this property and is a hidden gem with farm to table movement on display. Dundrum town centre needs little introduction on its offerings and includes Dundrum Cinema and The Mill Theatre all a short stroll down the hill. A wonderful array of eateries for wining and dining. Every taste is catered for from The Port House Iberico with their range of tapas, Siam Thai, Jamie’s Italian and many more. Dublin international airport is easy accessed via the nearby m50 motorway and St. Stephens Green is within a twenty-minute drive.
- Entrance Porch (1.5m x 2.1m)sunken mat, attractive tiled floor, ceiling coving, very fine stained-glass door leading to
- Hall (2.1m x 8.6m)ceiling coving, centre rose, door leading to
- Drawing Room (4.8m x 5.5m)magnificent bay window overlooking the front, bay to the side, very fine marble fireplace with cast iron inset with tiling, slate hearth, gas coal effect fire, very fine folding doors leading to
- Dining Room (4.8m x 4.8m)ceiling coving, centre rose, bay window to side, attractive timber fireplace with cast iron and tiled inset, tiled hearth, gas coal effect fire
- Living room (4.5m x 5.5m)sliding sash picture window overlooking front, a very fine timber fireplace with marble hearth, marble surround and solid fuel stove, ceiling coving and decorative centre rose
- Study (3.0m x 5.7m)attractive solid timber flooring, patio doors to rear garden, vaulted ceiling, Velux rooflights, windows overlooking rear garden
- WC comprising pedestal wash hand basin, wc, tiled floor
- Kitchen / Breakfast Room (4.4m x 7.7m)fitted with a range of overhead press and drawer units, dual Belfast sink units, very fine electric modern Aga, hidden pantry cupboard, integrated wine fridge, integrated freezer, Miele integrated dishwasher, very fine Silestone worktops, Silestone backsplash, Extractor fan over the Aga, wide plank walnut timber flooring, sliding sash window to the side, dining area, timber panelling, built in cabinetry, double doors to the rear garden
- Utility Room plumbed for washing machine and dryer, built in cabinetry, window overlooking rear
- Bedroom 5 (4.5m x 4.4m)excellent range of built in fitted wardrobes, sliding sash window to the side, door leading to a very fine
- Ensuite Bathroom (3.0m x 3.0m)comprising cabinet whb, wc, shower unit, windows to side and rear
- Bedroom 4 (4.0m x 4.5m)floor to ceiling built in wardrobes, window overlooking rear, door to
- Ensuite Bathroom comprising pedestal wash hand basin, wc, shower unit, tiled floor, part tiled walls
- Bedroom 2 (4.8m x 4.9m)excellent range of built in fitted wardrobes, lovely dual aspect room with window to side with view to Dublin mountains, window to rear, door to
- Ensuite Bathroom comprising pedestal wash hand basin, wc. corner shower, medicine cabinet, heated towel rail, tiled floor, part tiled walls
- Main Bedroom (4.8m x 5.6m)dual aspect windows to side and front, very fine timber fireplace with cast iron surround, tiled inset, tiled hearth, gas coal effect fire, door to
- Ensuite Bathroom (2.6m x 4m)comprises claw foot, roll top cast iron bath, corner shower, cabinet wash hand basin, wc, window to front, recessed lighting, vaulted ceiling
- Bedroom 3 (4.5m x 5.4m)excellent range of built in fitted wardrobes, very fine marble fireplace with cast iron inset, tiled hearth, open fire, sliding sash window to front
- Landing with ceiling coving, centre rose, feature stained glass window, steps leading to
- Gym / Study (4.3m x 4.5m)with two Velux rooflights, electric heating
- Garden / Seomra style room (4.0m x 6.0m)currently used as a golf simulator, heated with cat 6 internet
The neighbourhood
The neighbourhood
Multiple retailers and brands
Archaeological finds from as far back as the 6th century have been discovered in the bustling village of Dundrum, now known for its modern shopping centre, Luas line and array of popular restaurants, boutiques and pubs. The area continues to be a prime location for both family-orientated house buyers and young professionals looking for an urban village feel, conveniently situated on multiple public transport routes.
Archaeological finds from as far back as the 6th century have been discovered in the bustling village of Dundrum, now known for its modern shopping centre, Luas line and array of popular restaurants, boutiques and pubs. The area continues to be a prime location for both family-orientated house buyers and young professionals looking for an urban village feel, conveniently situated on multiple public transport routes.
This friendly village has a strong sense of community. The village itself is ever busy with a wide selection of cafes, banks, doctors, hairdressers, beauticians, pharmacies and much more. Dundrum Shopping Centre is one of Europe’s largest shopping centres, housing world-famous brands, cafes, restaurants and a cinema. Dundrum’s lifestyle offering is constantly expanding, with even more exciting dining experiences on the horizon at the soon-to-open Pembroke Square beside the shopping centre.
In addition to its urban centre, Dundrum is a popular area for families looking to find their forever home. The surrounding area offers a host of premier schools including Saint Olaf’s National School, Mount Anville Primary and Secondary schools, Wesley College, St Attracta’s and Scoil Naithi national schools.
Airfield Estate is Dundrum’s biggest hidden gem. With a similar feel to Avoca, Airfield Estate is a horticulture and food mecca to be enjoyed by all ages. An urban farm, founded by the flamboyant Overend sisters in 1974 spans over 38 acres of fields, gardens, museum, vintage cars, private function rooms and the highly popular Overend’s Restaurant.
Lisney services for buyers
When you’re
buying a property, there’s so much more involved than cold, hard figures. Of course you can trust us to be on top of the numbers, but we also offer a full range of services to make sure the buying process runs smoothly for you. If you need any advice or help in the
Irish residential or
commercial market, we’ll have a team at your service in no time.
 Detached
Detached  5 Bedrooms
5 Bedrooms  4 Bathrooms
4 Bathrooms  318 sqm
318 sqm 
















