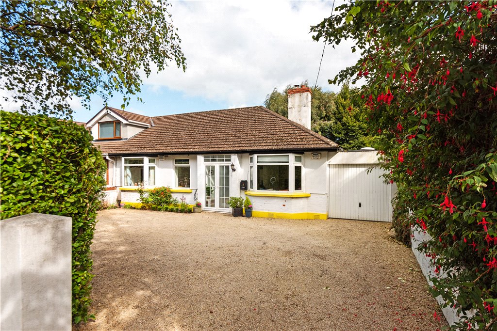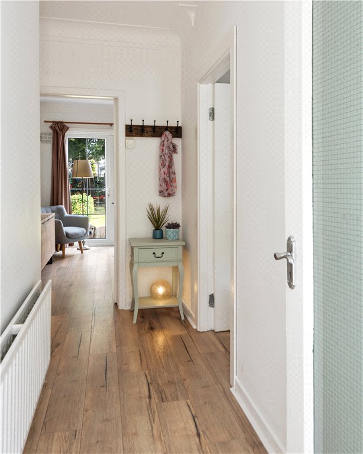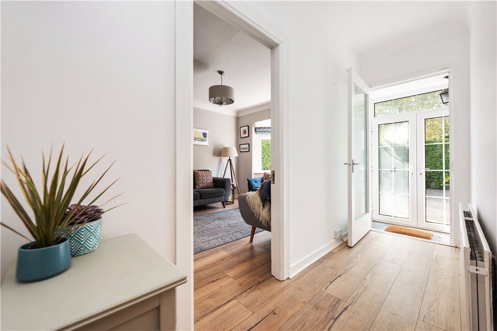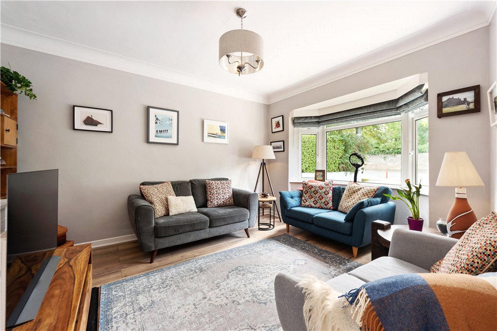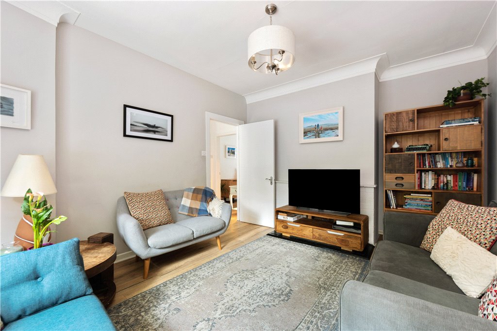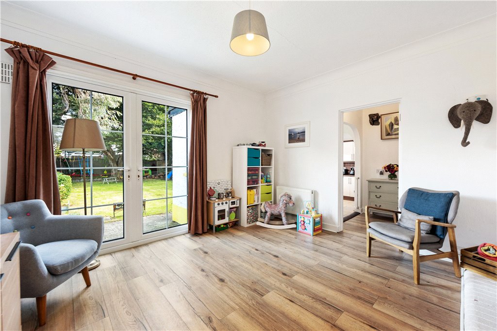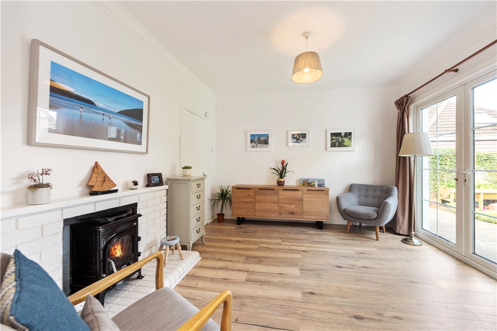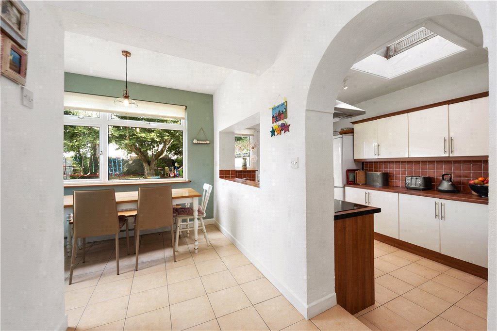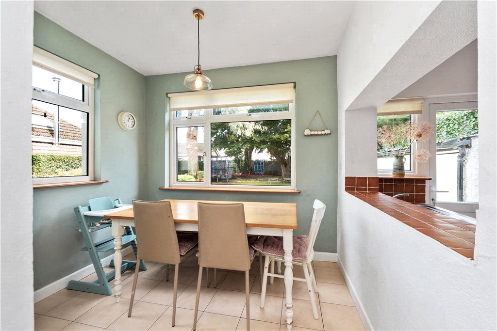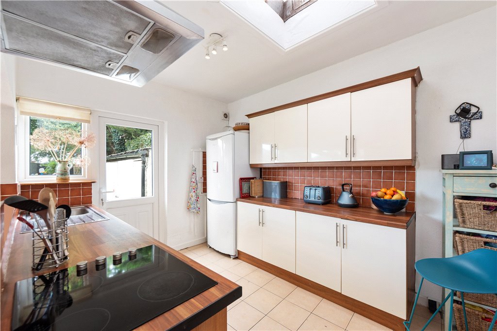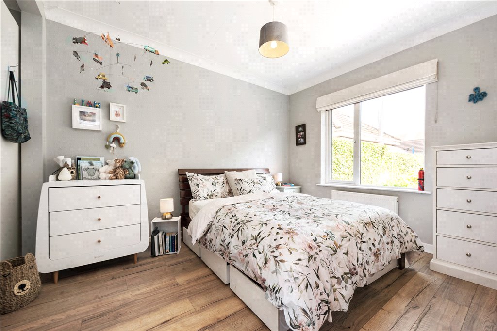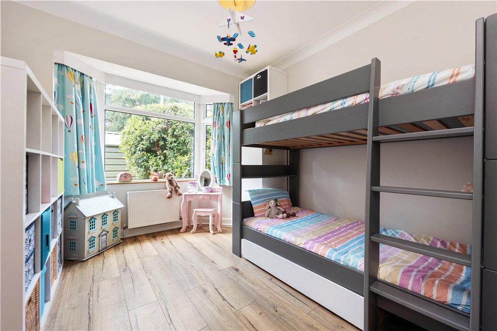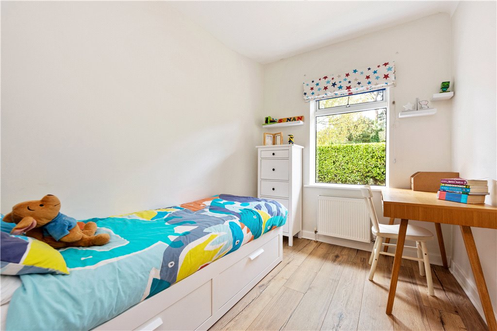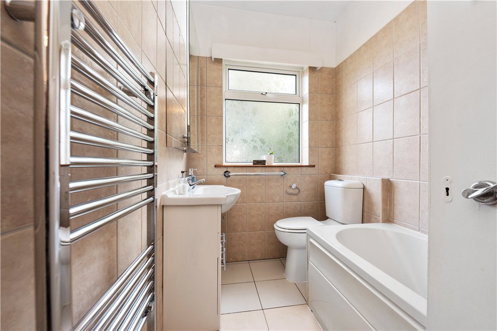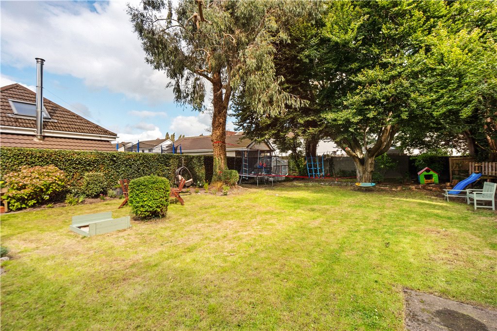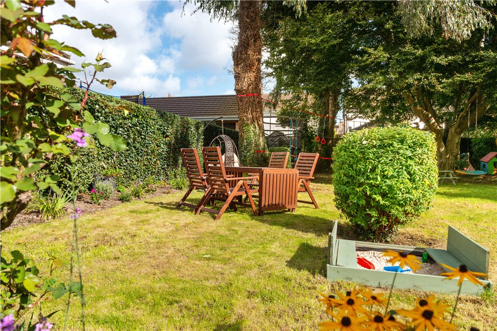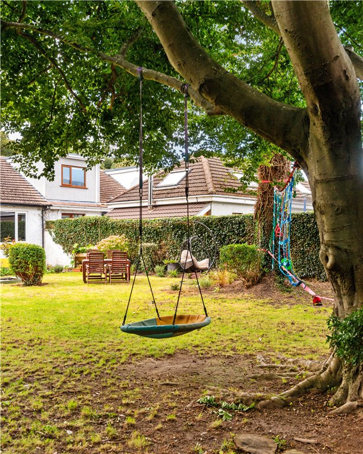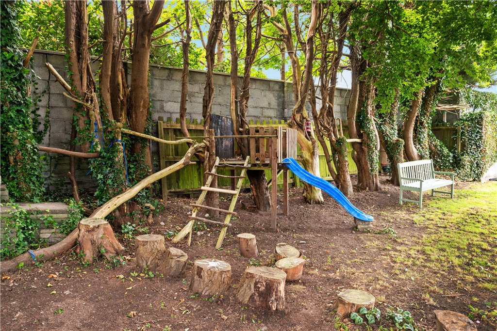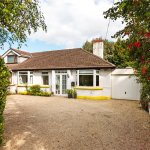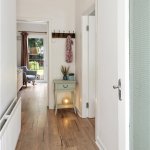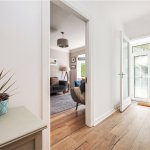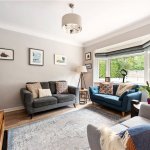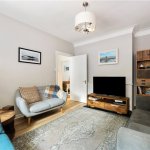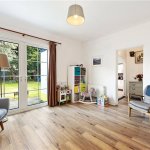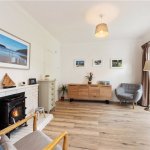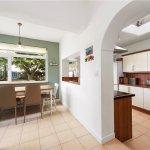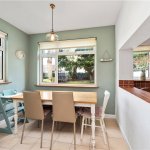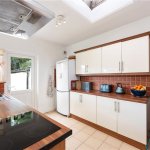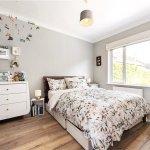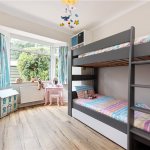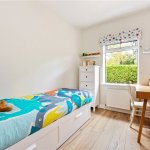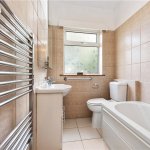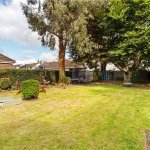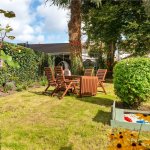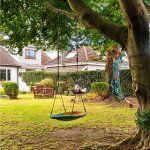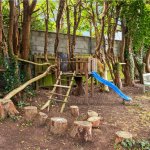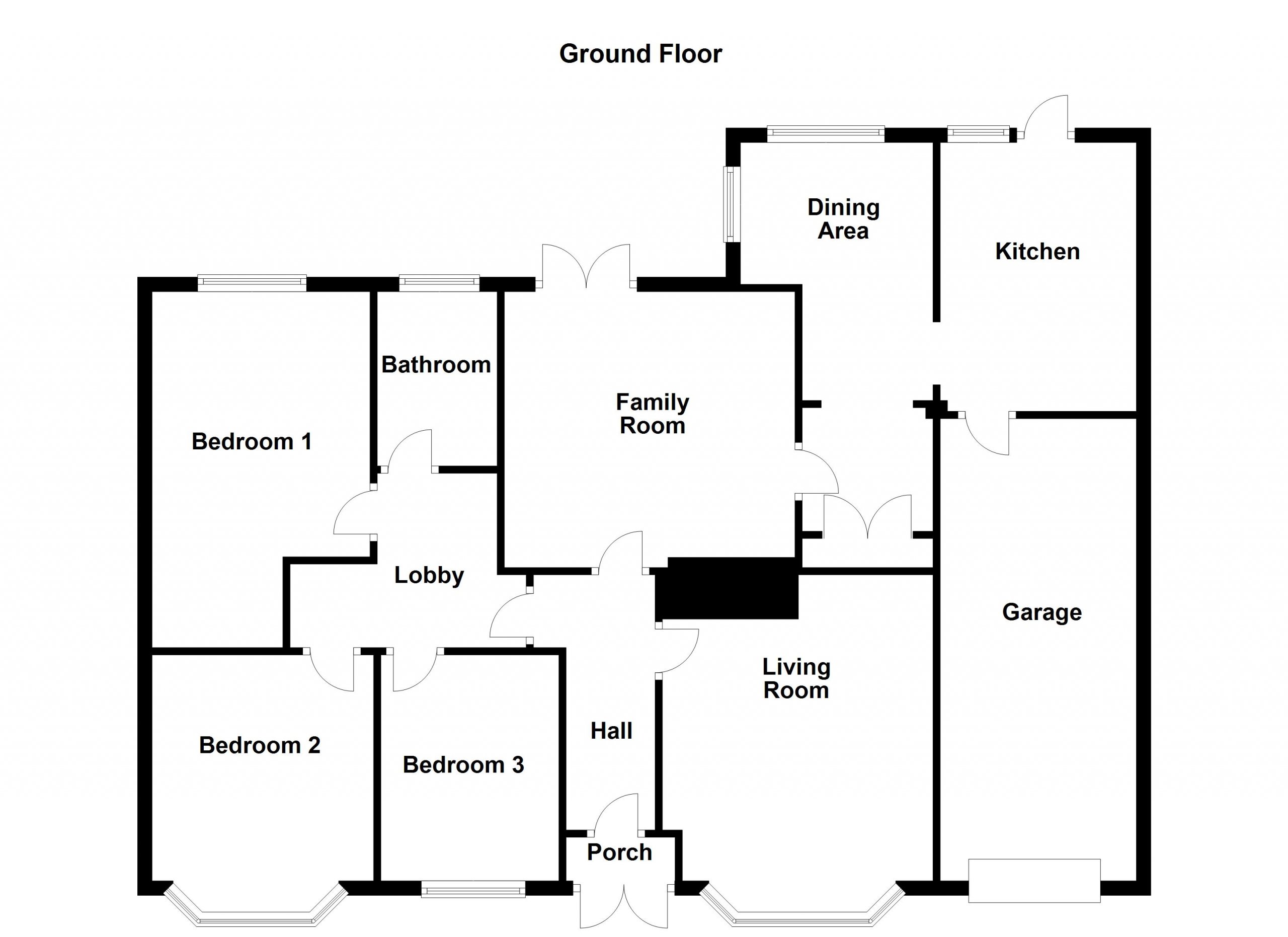Cushlea Rathdown Terrace Dundrum Dublin 16
Overview
Is this the property for you?

Semi Detached

3 Bedrooms

1 Bathroom

104 sqm
Cushlea, Rathdown Terrace is a wonderful, extended, double fronted, semi-detached family bungalow presented in excellent condition throughout, while being ideally situated on this highly regarded residential road within short walking distance of Dundrum village and the many amenities on offer there. The wonderful property also boasts the additional benefit of a truly superb, sunny rear garden extending to approx.
Cushlea, Rathdown Terrace is a wonderful, extended, double fronted, semi-detached family bungalow presented in excellent condition throughout, while being ideally situated on this highly regarded residential road within short walking distance of Dundrum village and the many amenities on offer there. The wonderful property also boasts the additional benefit of a truly superb, sunny rear garden extending to approx. 25.5m (84ft) in length by 14m (47ft) in width, providing the perfect place for a growing family to enjoy long summer days, while also offering obvious potential to extend should additional accommodation be required (subject to relevant planning permission).
This fantastic family residence briefly comprises a welcoming reception hall with a living room to the right benefiting from bay window overlooking the front. There is a wonderful family room which allows for access to the rear garden and through to the extended kitchen/ breakfast room which is split over separate levels and overlooks the rear garden. The large garage, which doubles as utility room and extends to approx. 16sqm (172sqft) is also accessible from the kitchen. The accommodation is completed by three excellent bedrooms as well as a stylish family bathroom. The property is approached via pillared entrance on to a secluded gravelled driveway allowing for generous parking and access to the garage to the side. The wonderful rear garden is laid mainly in lawn with a paved area accessible directly to the rear of the house. The garden is bordered by mature trees to the right and with a line of hedgerow on the left. There are separate flowerbeds with a selection of flowers, planting and hedging while mature trees provide shade and a feeling of privacy in this truly stunning space. There are two block-built sheds to the side providing additional storage.
As noted, Rathdown Terraces enjoys an exclusive setting on this most popular and well-established residential road, only minutes from Dundrum Town Centre with every conceivable amenity on your doorstep, including the LUAS at Balally, Kilmacud and Sandyford Business District. There are a wide variety of well-established schools, within close proximity. Primary schools include Saint Olaf’s National School, Taney, Ballinteer Educate Together and Gaelscoil na Fuinseoige while highly regarded secondary schools Wesley College, St Benildus College and St. Raphaela’sare nearby. There are numerous sports, recreational and playground facilities nearby, including Ballawley Park on the doorstep, Airfield House, Fernhill Park and Gardens, Meadowbrook swimming pool, and Marlay Park. The area is well serviced by numerous bus routes to and from the city centre, and the M50 and all main arterial routes are easily accessed.
- Porch (1.40m x 1.00m )with tiled floor
- Entrance Hall (3.60m x 1.20m )houses the alarm panel and alarm unit, with ceiling coving
- Living Room (4.20m x 3.60m )with bay window measuring .40m x 2.20m overlooking front, open fireplace with brick surround and tiled mantle, and ceiling coving
- Family Room (3.90m x 3.65m )with double door access to rear garden, fireplace with feature solid fuel stove and brick mantle and surround, with ceiling coving, leads through to:
- Rear Lobby (1.60m)with floor to ceiling storage/ hot press housing water cylinder, and inbuilt shelving
- Breakfast Area (3.50m x 2.65m )with window overlooking rear, tiled floor, step down to the:
- Kitchen (3.70m x 2.65m )with rear door providing access to the garden, roof window, tiled floors, with run of floor and eye level units, tiled splashback, integrated Zanussi oven with four ring Beko hob over and extractor fan over, stainless steel sink and drying area, access to the:
- Garage/ Utility Room (6.10m x 2.60m )housing the Ideal Logic system S24IE gas boiler, floor level unit with press and open shelving
- Rear Hall (2.30m x 2.00m )provides access to attic
- Bedroom 1 (2.90m x 2.40m )with window overlooking front
- Bedroom 2 (3.00m x 3.00m )with ceiling coving and bay window measuring .50m x 2.20m overlooking front
- Bedroom 3/ Master Bedroom (3.65m x 3.00m )with window overlooking rear, ceiling coving, and open wardrobe space measuring 1.20m x 1.80m with built in open wardrobes with integrated shelving and hanging units
- Family Bathroom (2.40m x 1.60m )part tiled, window overlooking rear, tiled flooring, bath with a Triton T90SR power shower, W.C., W.H.B. with feature integrated unit below, wall hanging mirrored medicine cabinet above, heated towel rail
Cushlea is approached via pillared entrance leading to a gravelled drive allowing for ample off-street parking while a border of mature hedgerow provides a feeling of immense privacy. The garage to the side, approx. 16sqm (172sqft) is accessible from the front providing excellent storage. The truly stunning rear garden extends to approx. 25.5m (84ft) in length by 14m (47ft) in width, making this the perfect place for a growing family to enjoy long summer days while also offering obvious potential to extend, should additional accommodation be required (subject to P.P.).
The garden is mainly laid in lawn with a paved area accessible directly to the rear of the house perfect for entertaining. To the right, the area is bordered by mature trees while a line of hedgerow runs along the left. There are separate flowerbeds with a selection of flowers, planting and hedging while majestic mature trees provide shade and a feeling of privacy in this truly stunning space. Additionally, there are two block-built sheds to the side providing additional storage.
The neighbourhood
The neighbourhood
Multiple retailers and brands
Archaeological finds from as far back as the 6th century have been discovered in the bustling village of Dundrum, now known for its modern shopping centre, Luas line and array of popular restaurants, boutiques and pubs. The area continues to be a prime location for both family-orientated house buyers and young professionals looking for an urban village feel, conveniently situated on multiple public transport routes.
Archaeological finds from as far back as the 6th century have been discovered in the bustling village of Dundrum, now known for its modern shopping centre, Luas line and array of popular restaurants, boutiques and pubs. The area continues to be a prime location for both family-orientated house buyers and young professionals looking for an urban village feel, conveniently situated on multiple public transport routes.
This friendly village has a strong sense of community. The village itself is ever busy with a wide selection of cafes, banks, doctors, hairdressers, beauticians, pharmacies and much more. Dundrum Shopping Centre is one of Europe’s largest shopping centres, housing world-famous brands, cafes, restaurants and a cinema. Dundrum’s lifestyle offering is constantly expanding, with even more exciting dining experiences on the horizon at the soon-to-open Pembroke Square beside the shopping centre.
In addition to its urban centre, Dundrum is a popular area for families looking to find their forever home. The surrounding area offers a host of premier schools including Saint Olaf’s National School, Mount Anville Primary and Secondary schools, Wesley College, St Attracta’s and Scoil Naithi national schools.
Airfield Estate is Dundrum’s biggest hidden gem. With a similar feel to Avoca, Airfield Estate is a horticulture and food mecca to be enjoyed by all ages. An urban farm, founded by the flamboyant Overend sisters in 1974 spans over 38 acres of fields, gardens, museum, vintage cars, private function rooms and the highly popular Overend’s Restaurant.
Lisney services for buyers
When you’re
buying a property, there’s so much more involved than cold, hard figures. Of course you can trust us to be on top of the numbers, but we also offer a full range of services to make sure the buying process runs smoothly for you. If you need any advice or help in the
Irish residential or
commercial market, we’ll have a team at your service in no time.
 Semi Detached
Semi Detached  3 Bedrooms
3 Bedrooms  1 Bathroom
1 Bathroom  104 sqm
104 sqm 
















