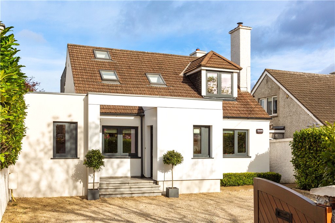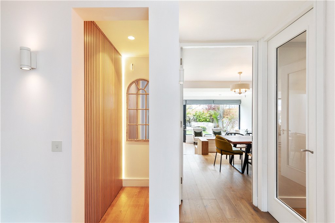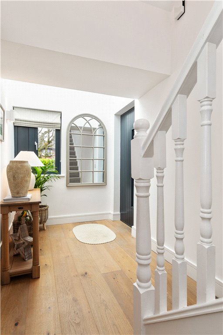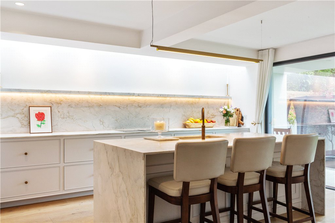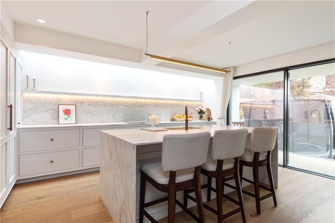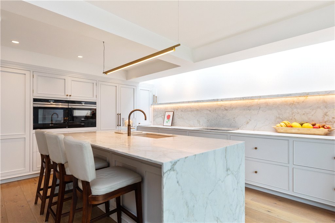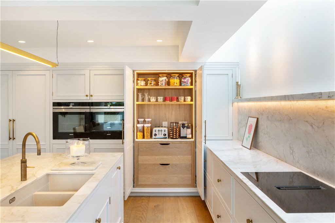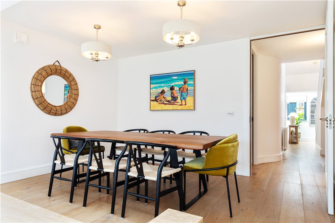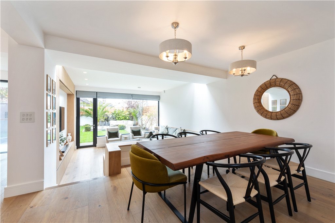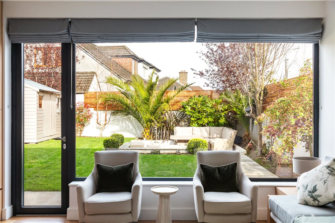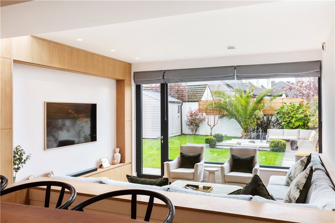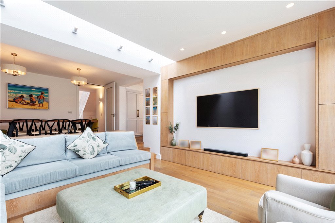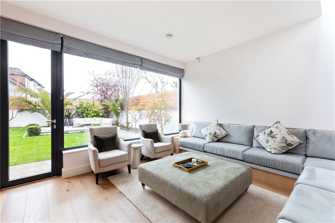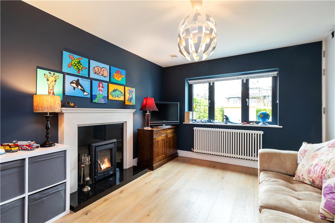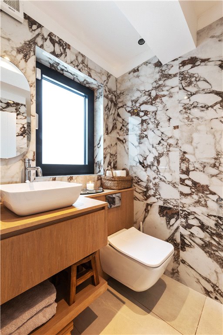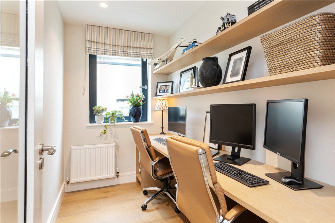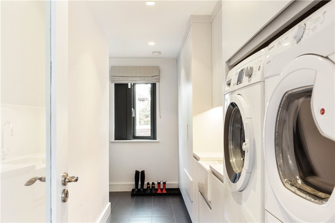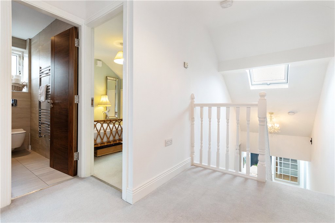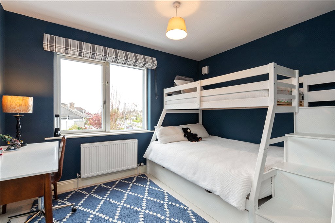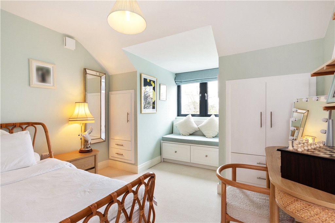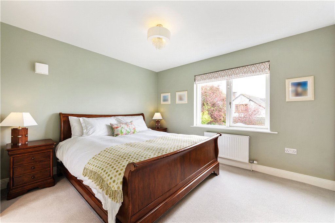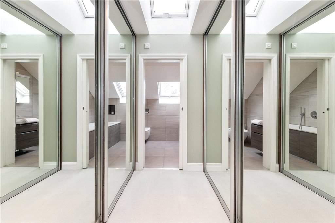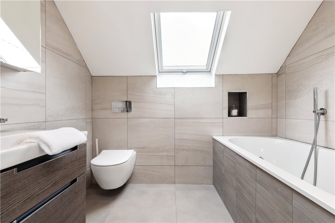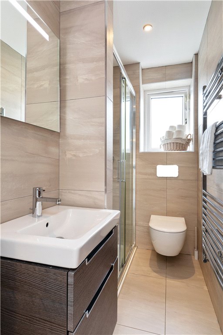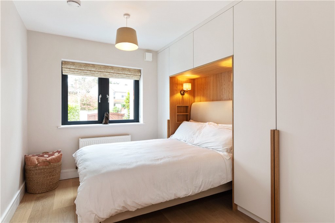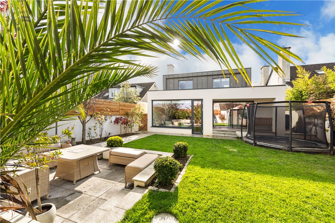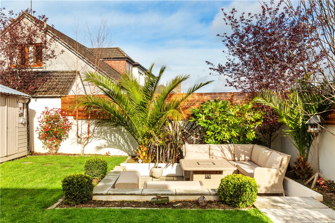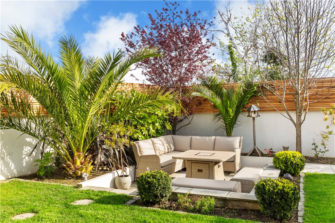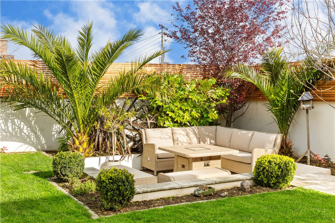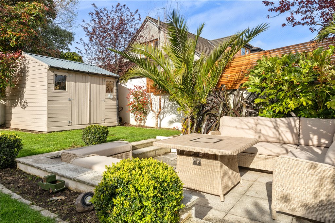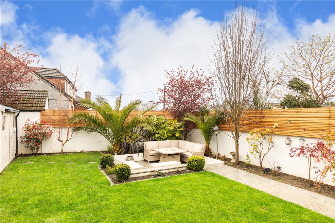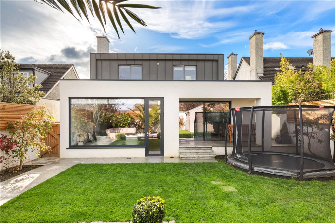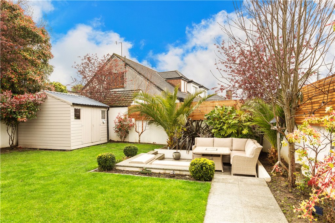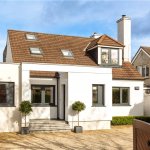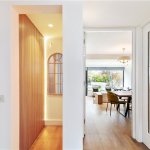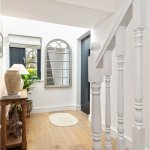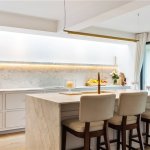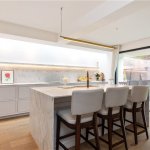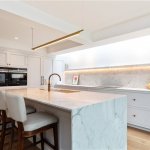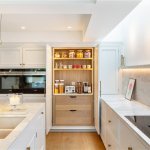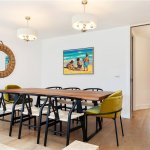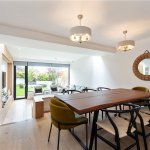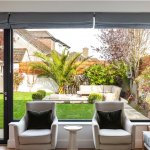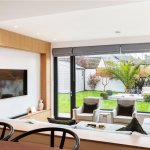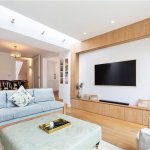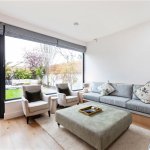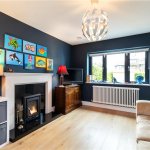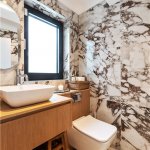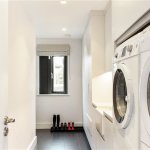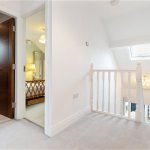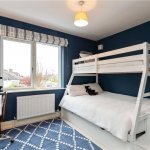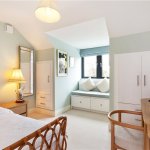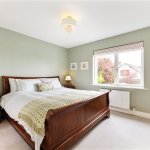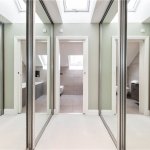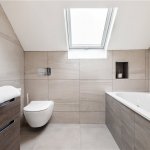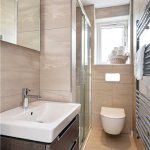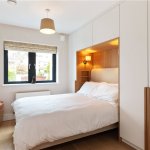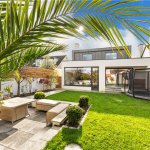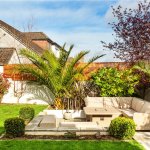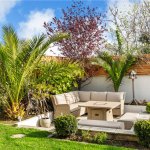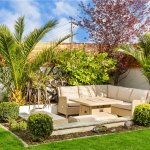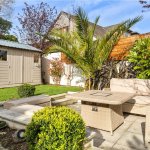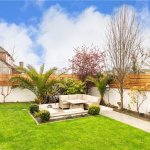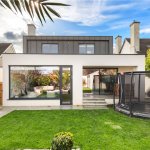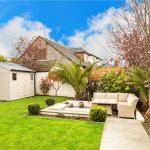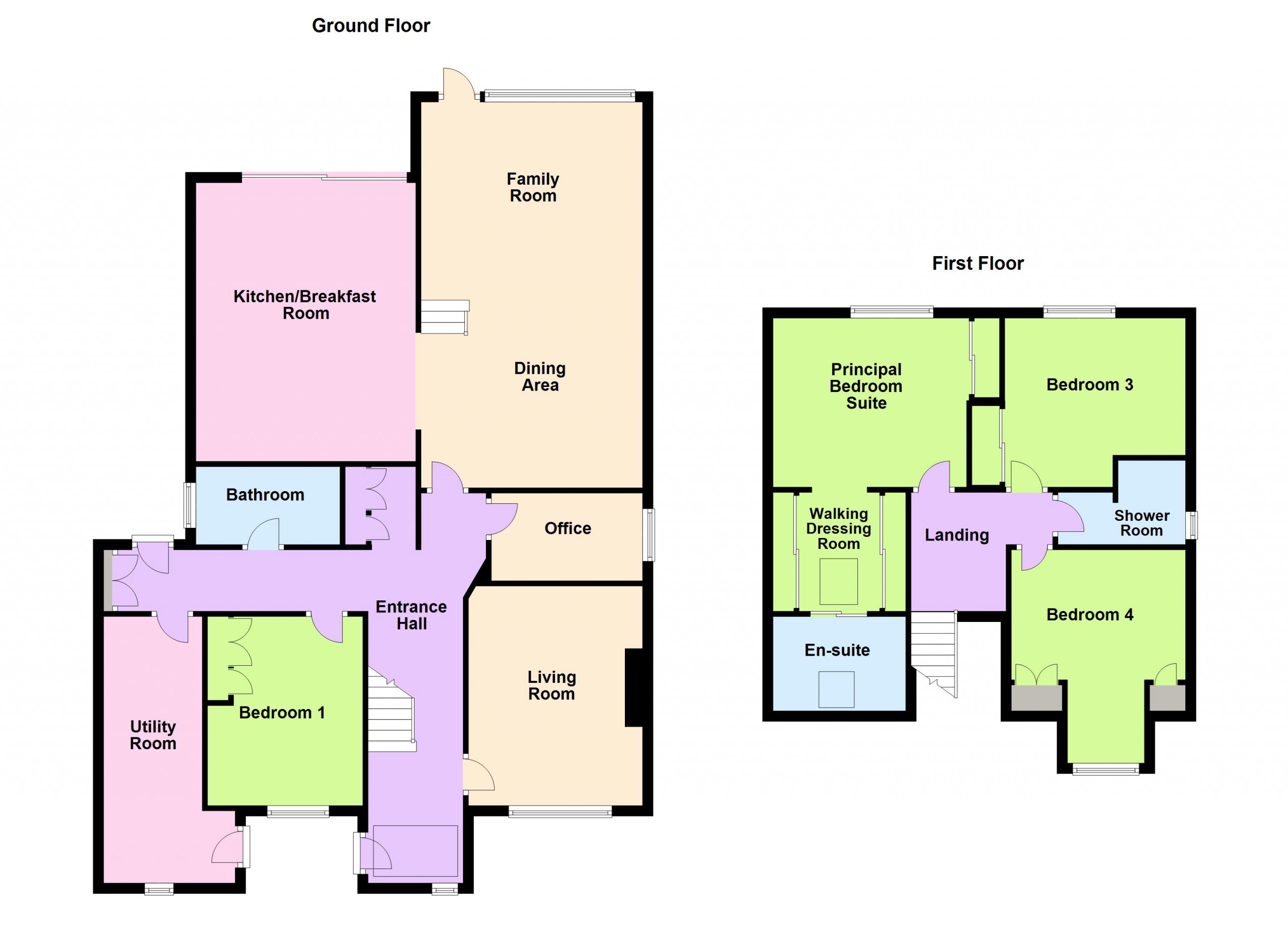Sold
Dormy Cot 4 Ardagh Park Gardens,
Blackrock, A94Y9N2
Asking price
€1,295,000
Overview
Is this the property for you?
 Detached
Detached  4 Bedrooms
4 Bedrooms  3 Bathrooms
3 Bathrooms  180 sqm
180 sqm Welcome to Dormy Cot – a beautifully remodelled, detached home positioned on this highly regarded avenue in the heart of Blackrock. Boosting an enviable location surrounded by a plethora of amenities, renowned schools & superb transport links, Dormy Cot offers the ultimate in family living. Impeccably renovated & extended under the supervision of skilled architects Arigho Larmour Wheeler, Dormy Cot leaves no detail to chance.
Property details

BER: B2
BER No. 104577242
Accommodation
- Hallway (6.80m x 1.80m )Wide plank limed oaked flooring. Large sky light window to the front. Antique style radiator, doors to unberstairs storage, door to cloak hanging with LED lighting
- Living Room (4.21m x 3.28m )Window overlooking front, antique sytle radiadtor, marble fireplace with raised grainte hearth and inset, flush wood burning stove, TV point
- Home Office (2.92m x 1.68m )Wide plank limed oak flooring, window to the side recessed lighting, built-in double desk and shelving area by Woodale Design. Cat 5 internet wiring connection.
- Kitchen / Living / Dining Room (8.74m x 7.55m )8.74m x 7.55m (28'8" x 24'9") Beautiful bespoke kitchen handcrafted by Woodale, excellent range of built in floor and eye level units to incorporate to a Siemens integrated fridge & freezer, Siemens electric oven, Siemens microwave oven, beautiful built-in larder press with marble tops, drawers, shelves & LED lighting, marble work surfaces, Siemens four ring induction hob, marble upstands, feature island with under mounted Franke 1.5 bowl stainless steel sink unit with Quoker tap and an Insinkerator, integrated Siemens dishwasher, sliding doors out onto a raised terrace with canopy over, recessed down lighting, feature sunken family room area with wide plank flooring, built in seating units by Woodale and excellent range of built in cabinetry, recessed down lighting and a large roof light and large picture window and door overlooking rear garden. The cabinetry allows for a 120” projector screen to be hidden away for movie nights . Cat 5 internet wiring connection located in the cabinetry.
- Bedroom 1 (3.61m x 2.86m )Wide plank limed oak flooring & excellent range of floor to ceiling wardrobes, alcove to accomodate a double bed
- Bathroom Tiled floor, porcelain tiled walls, Villeroy & Boch sanitary ware to incorporate feature Woodale vanity WHB, WC with concealed cistern, fully tiled Steinberg shower with monsoon style head & additional telephone shower attachment, heated towel rail, opaque window to the side, expel air and wall mounted mirror
- Inner Hallway (6.70m x 1.16m )Storage off hallway to accomodate irnorning beard, shoes etc, door out to side access to gardenvia grainte pahtway
- Utility / Boot Room (5.00m x 1.68m )Tiled floor, window to the front, door to front, excellent range of floor to ceiling built in cupboards, Ideal logicboiler & water cylinder are housed here, marble worktop with under mounted Belfast sink, marble upstands, plumbed for eye level washing machine and dryer, recessed downlighting
- Principal Bedroom Suite (7.50m x 4.30m )with window overlooking rear, built in sliding mirrored wardrobes, TV point, archway through to walk in dressing area with excellent range of mirrored sliding door wardrobes, pocket door to ensuite bathroom
- Ensuite Bathroom Luxuriously appointed fully tiled floor & walls, Villeroy & Boch sanitary ware to incorporate vanity WHB with storage under, concealed cistern WC, bath with telephone shower attachment over, wall mounted mirror vanity unit, heated towel rail, recessed down lighting, expel air, Velux window to front
- Bedroom 3 (3.41m x 3.20m )Window overlooking rear, good range of built-in sliding door wardrobes
- Shower Room Tiled floor, fully tiled walls, Villeroy & Boch sanitry wear to incroropate vanity WHB with drawers underneath, fully tiled step in double shower with monsoon style head, additional tlephone shower attachemnt, concealed cyctern WC, frosted window to the side, expel air, recess down lighting
- Bedroom 4 (3.95m x 3.34m )To the front, with under eaves storage














