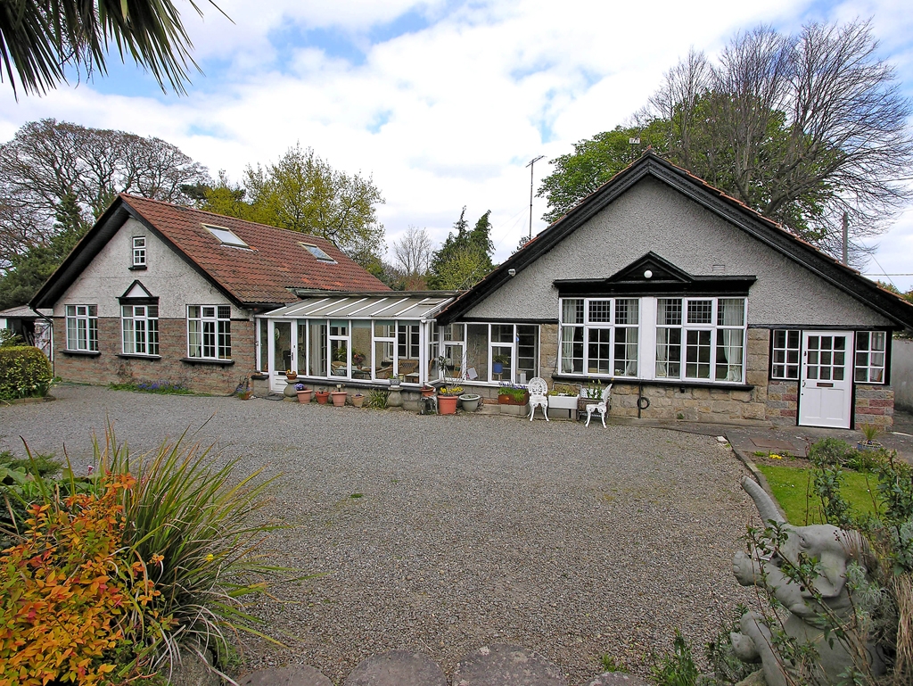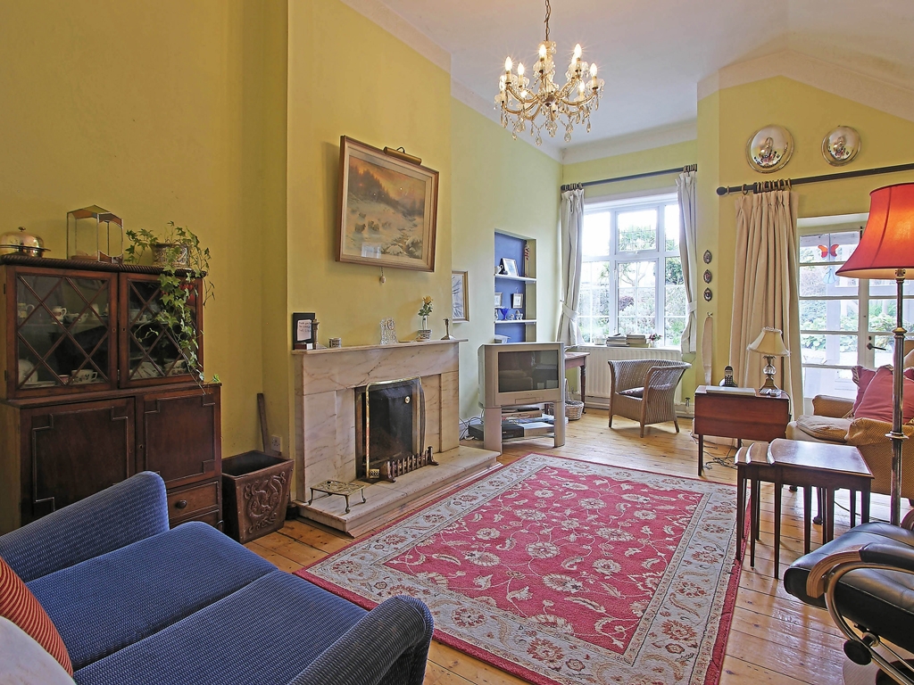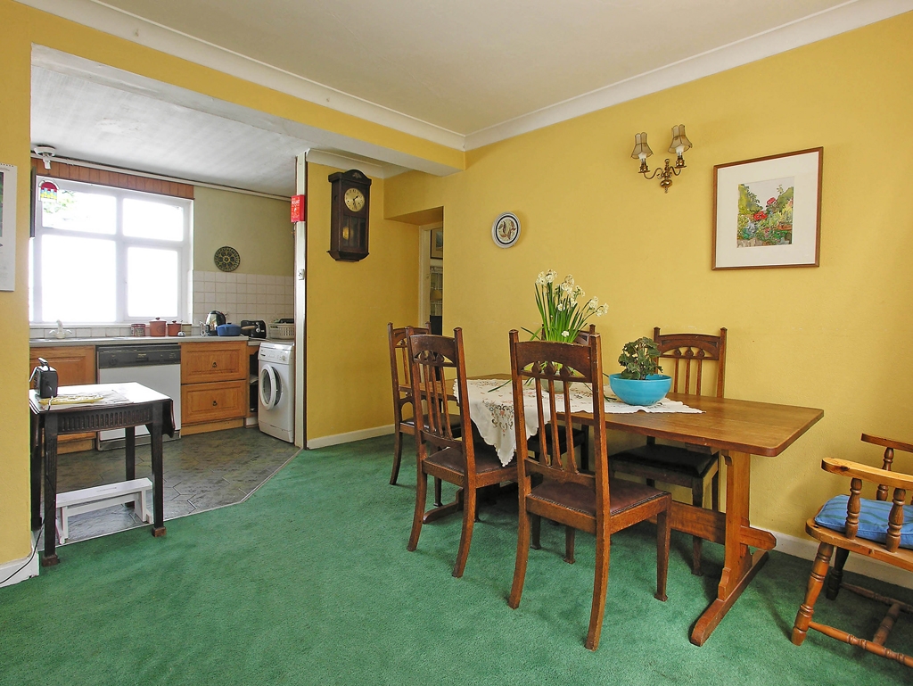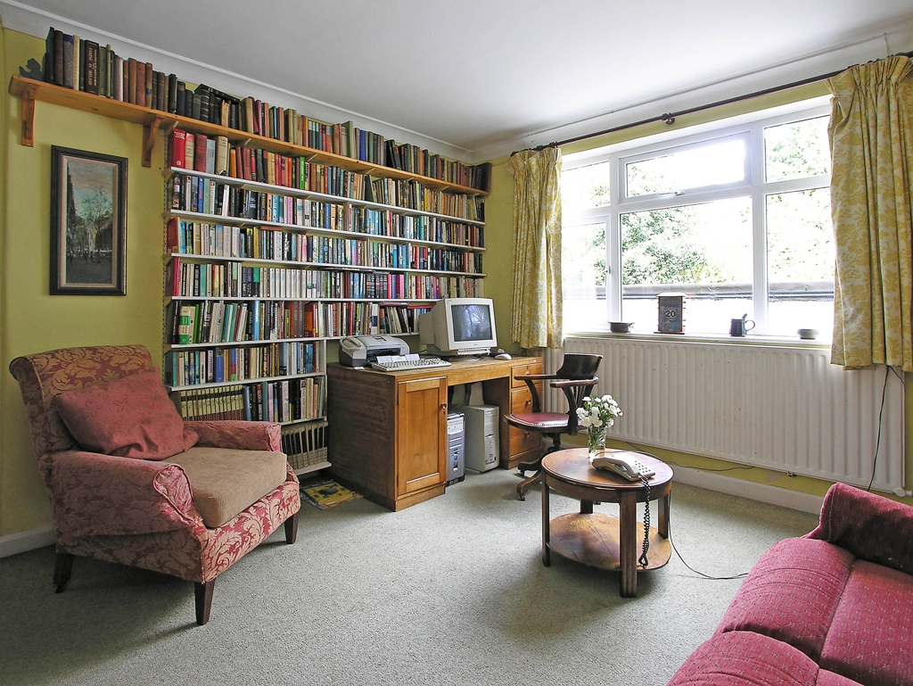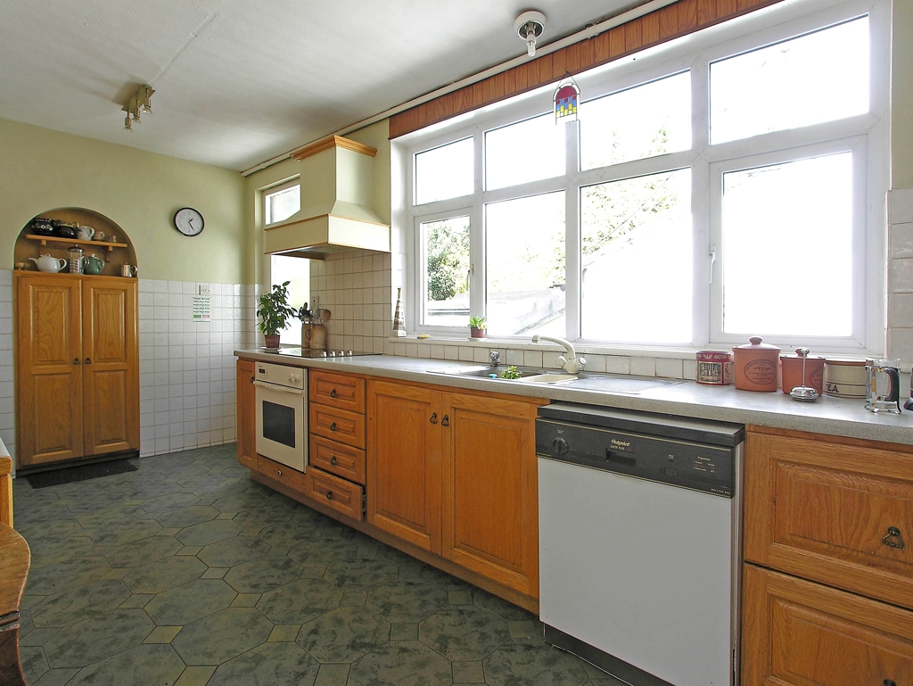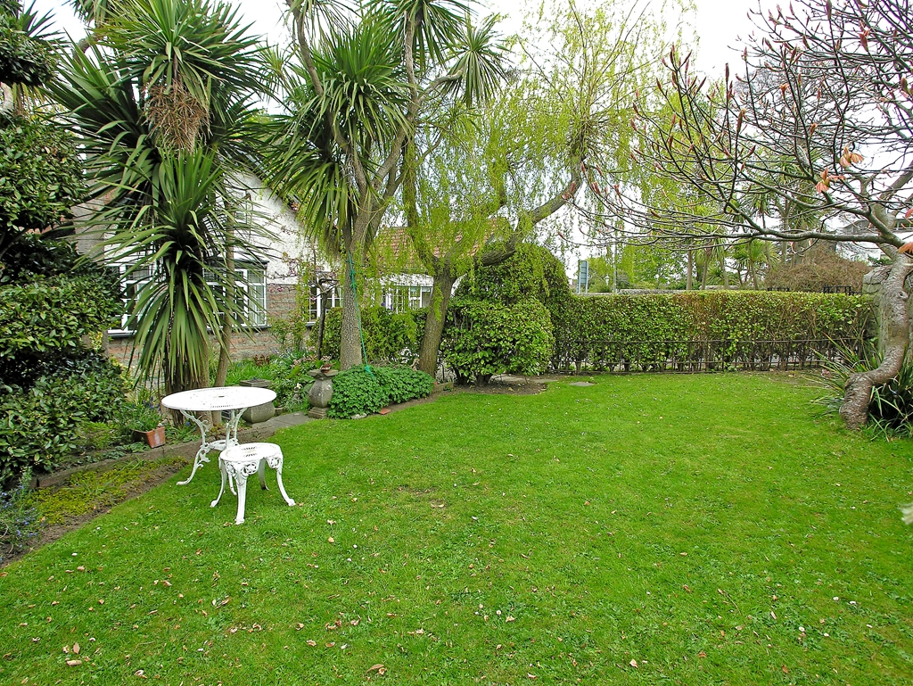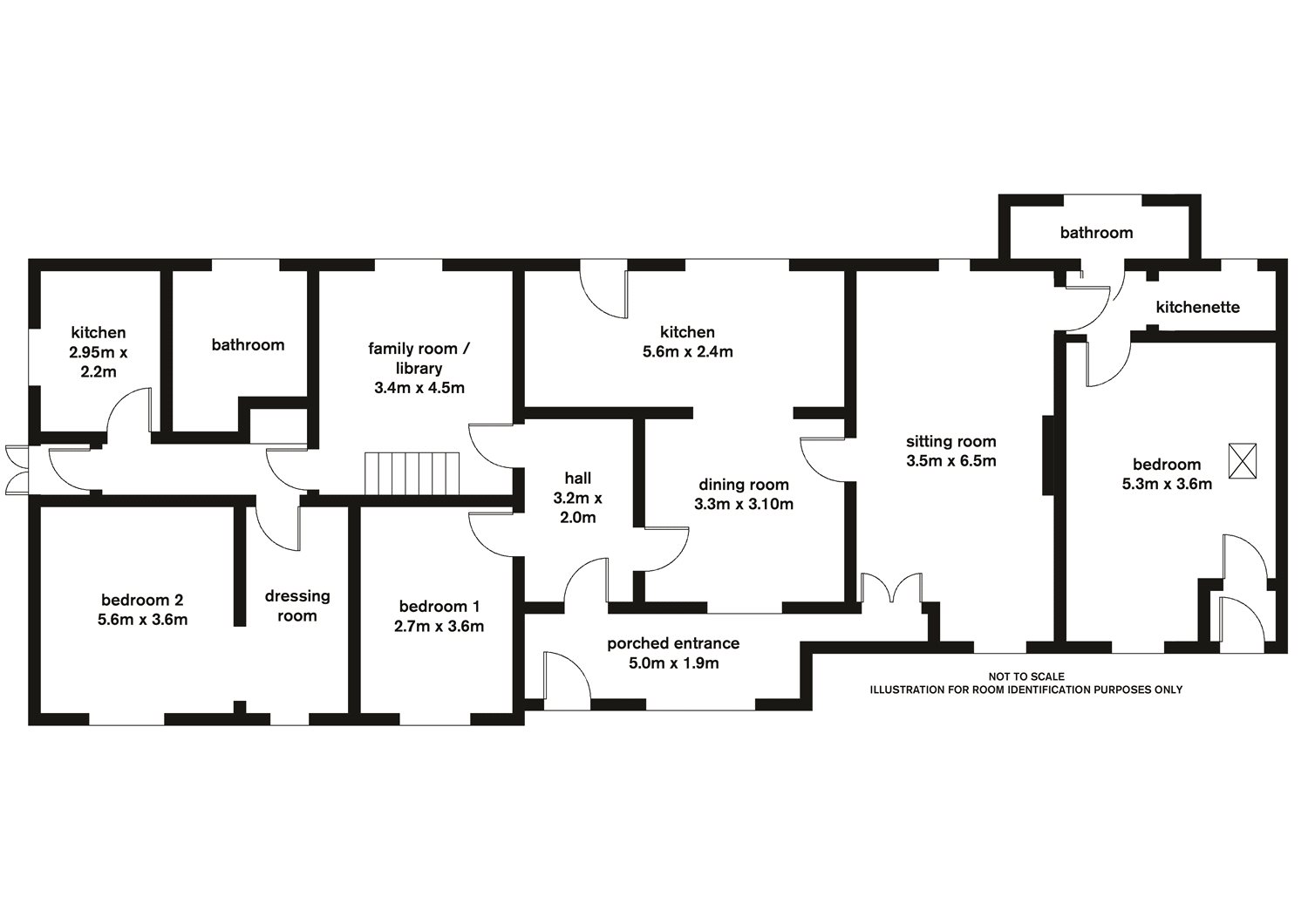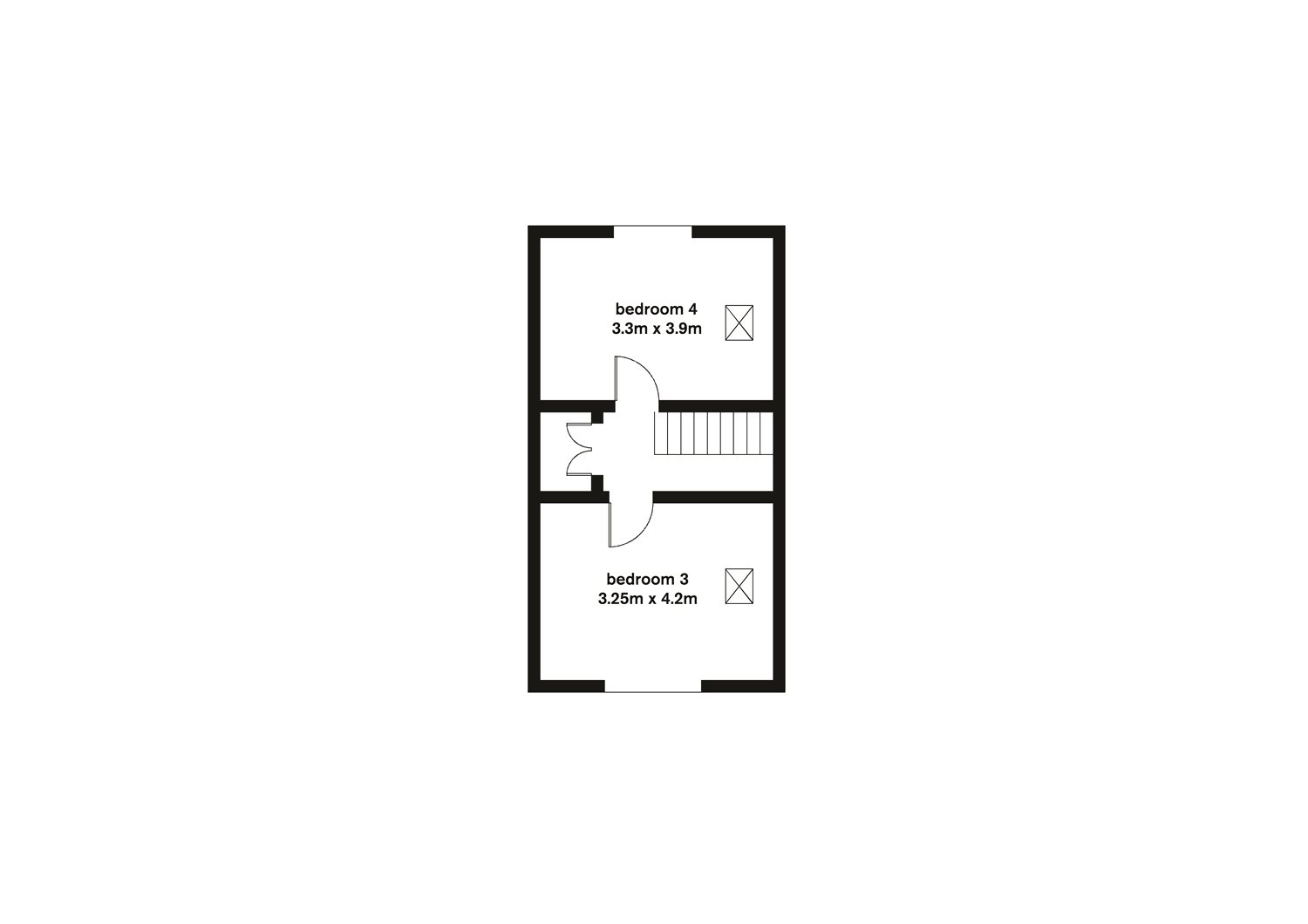Sold
Eversham Lodge Newtownpark Avenue,
Blackrock
Asking price
€675,000
Overview
Is this the property for you?
 Detached
Detached  3 Bedrooms
3 Bedrooms  2 Bathrooms
2 Bathrooms  197 sqm
197 sqm A charming and most attractive gate lodge, situated in a highly convenient location, at the top of Newtownpark Avenue. The property stands on generous landscaped grounds of approx. 0.19 acre (0.078 ha.) and enjoys extensive flexible accommodation of approx. 197sq.m. / 2,125sq.ft.).
Eversham Lodge is a uniquely charming residence, formerly a gate lodge of Eversham House, the original house was built circa 1906 and was subsequently extended circa 1960.
Property details

BER: G
BER No. 101699759
Energy Performance Indicator: 525.47 kWh/m2/yr
Accommodation
- Porched Entrance (5.00m x 1.90m )attractive sun room with tiled floor and glazed panel door to
- Reception Hall (3.20m x 2.00m )with built in cloaks cupboard and press over.
- Dining Room (3.30m x 3.10m )with ceiling coving, built in presses, arch through to
- Kitchen (5.60m x 2.40m )fitted with a range of timber presses, doors cupboards, worktop, four ring ceramic hob, Neff oven underneath, extractor hood over, one bowl stainless steel sink unit, plumbed for dishwasher, tiled splashback, space for freestanding fridge, display cabinets, further worktop and door to rear yard.
- Sitting Room (6.50m x 3.50m )attractive high ceiling with marble fireplace, brass inset, raised marble hearth, polished timber floorboards, French door back to sun room.
- Bedroom 1 (3.60m x 2.70m )wash hand basin.
- Family Room / Library (4.50m x 3.40m )with extensive range of built in shelving and staircase upstairs. Oak floor.
- Communicating Lobby with kitchenette with worktop, cupboards, one bowl stainless steel sink unit, tiled splashbacking, four ring electric hob, extractor hood over.
- Bedroom 2 (5.60m x 3.60m )Dressing room with a wash hand basin, tiled splashbacking, built in wardrobe and arch through to the bedroom which overlooks the attractive front garden.
- Bathroom comprising bath with telephone shower over and separate Mira electric shower, pedestal wash hand basin, w.c., heated towel rail, partly tiled walls, plumbed for washing machine.
- Kitchen (2.95m x 2.20m )with modern fitted kitchen units including worktop, one bowl stainless steel sink drainer unit, high gloss presses, drawers and space for free standing electric hob and oven, plumbed for slimline dishwasher, window overlooking the side yard. This room is easily convertible back to its original use as a bedroom.
- Porched Entrance with door leading to side yard.
- Staircase To First Floor from the Family room / Library to first first floor landing.
- Landing Pine clad landing.
- Bedroom 3 (4.20m x 3.25m )with beamed ceiling, partly clad pine walls, velux roof light.
- Bedroom 4 (3.90m x 3.30m )with beamed ceiling, partly clad pine walls, velux roof light.












