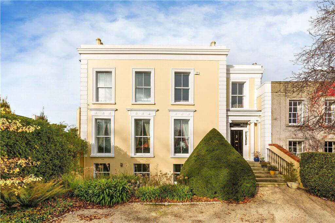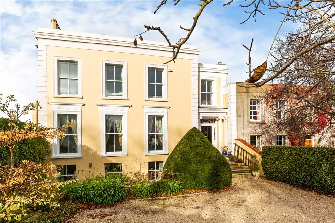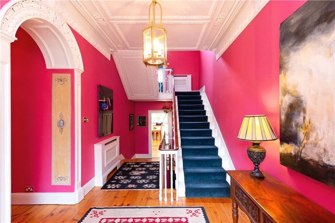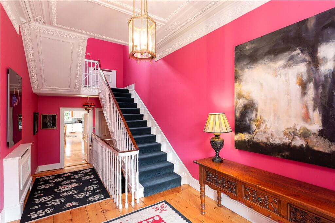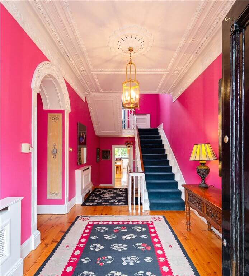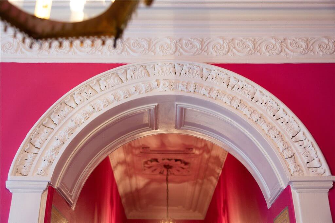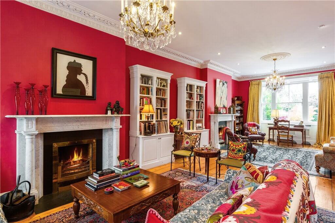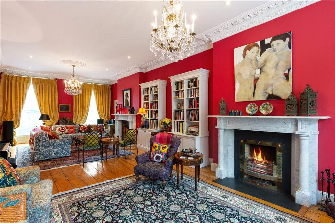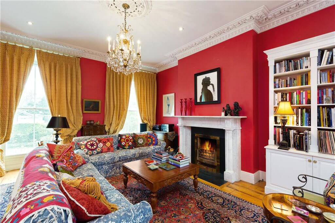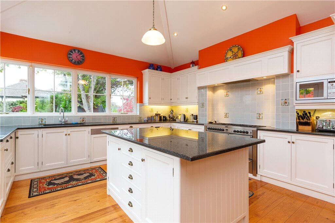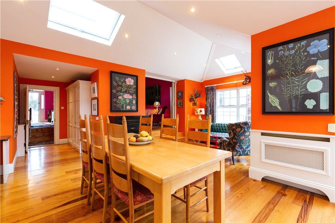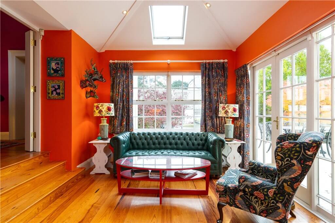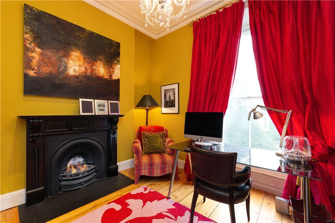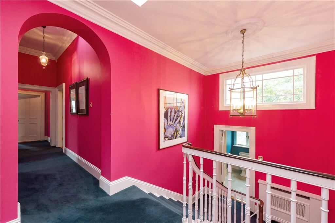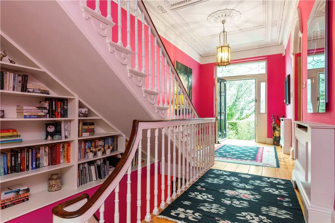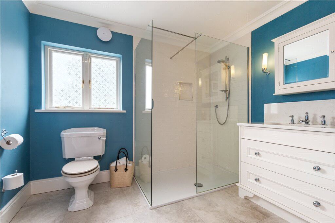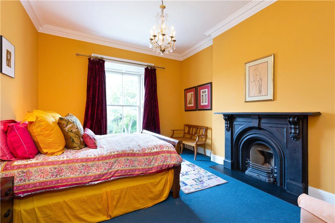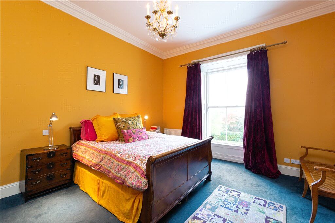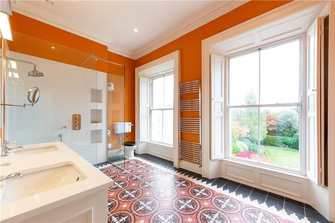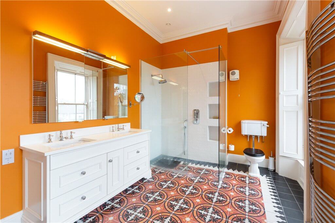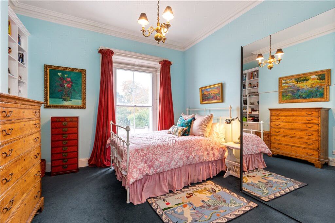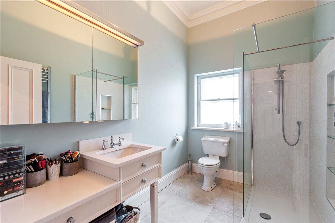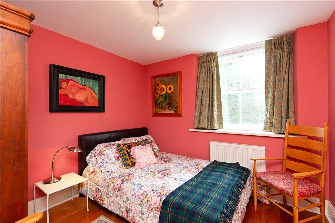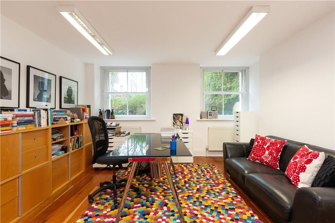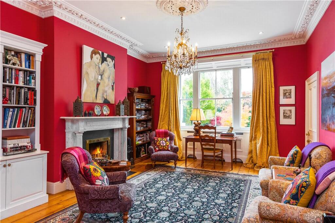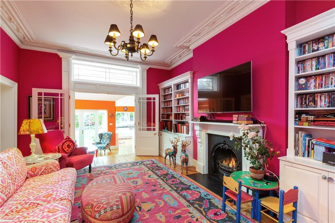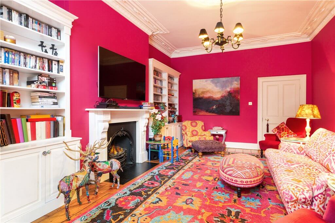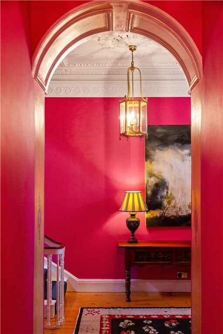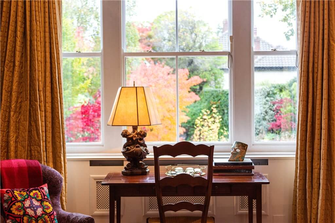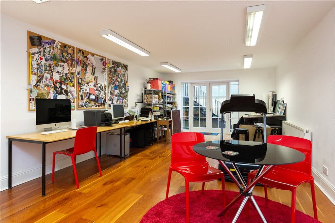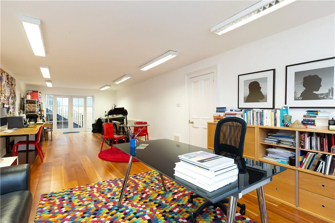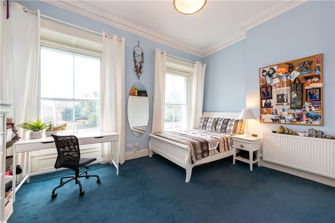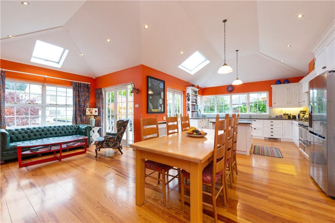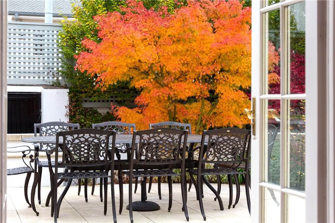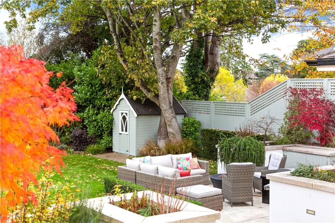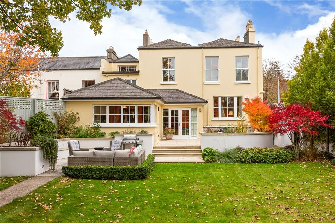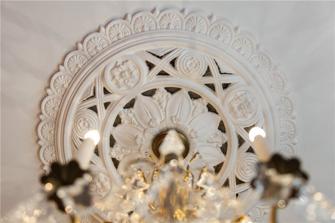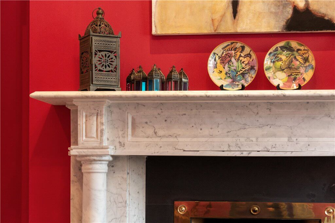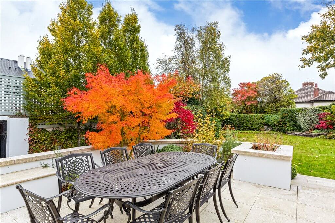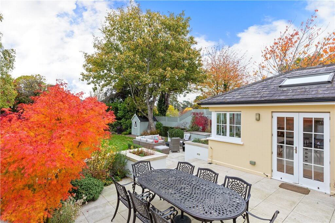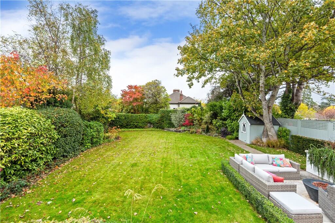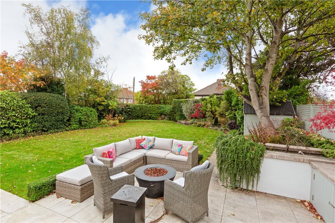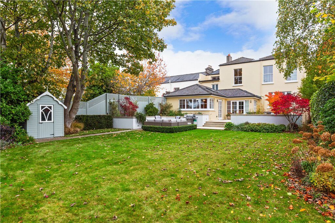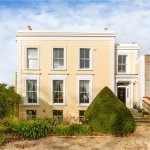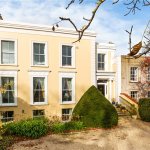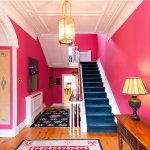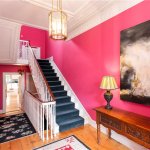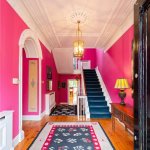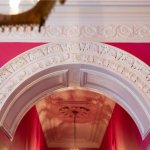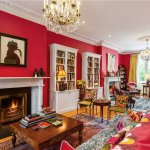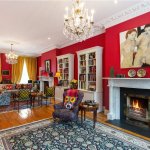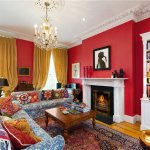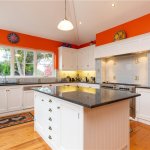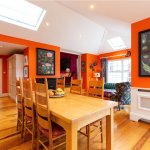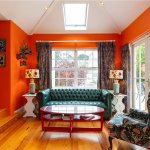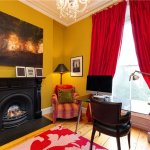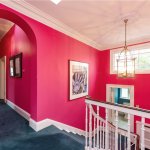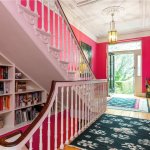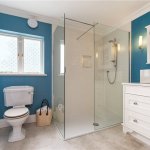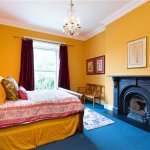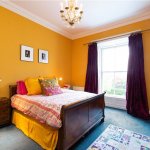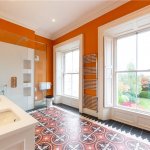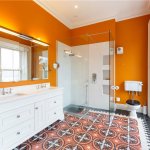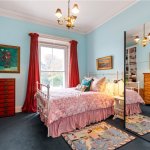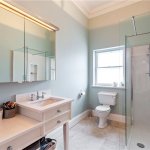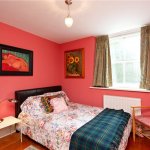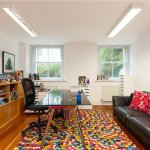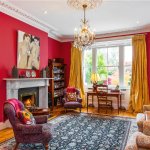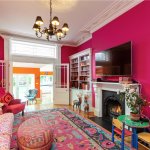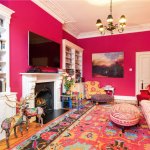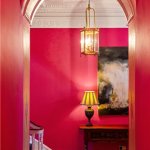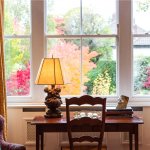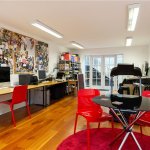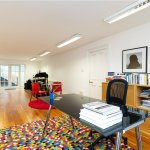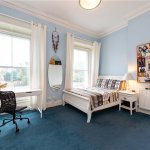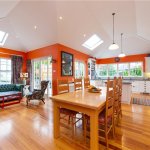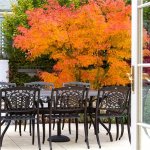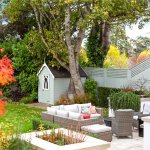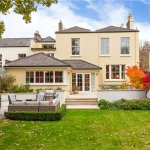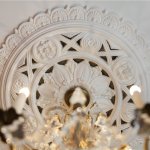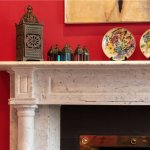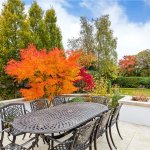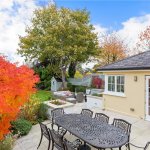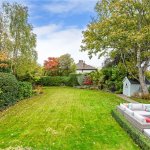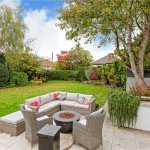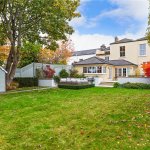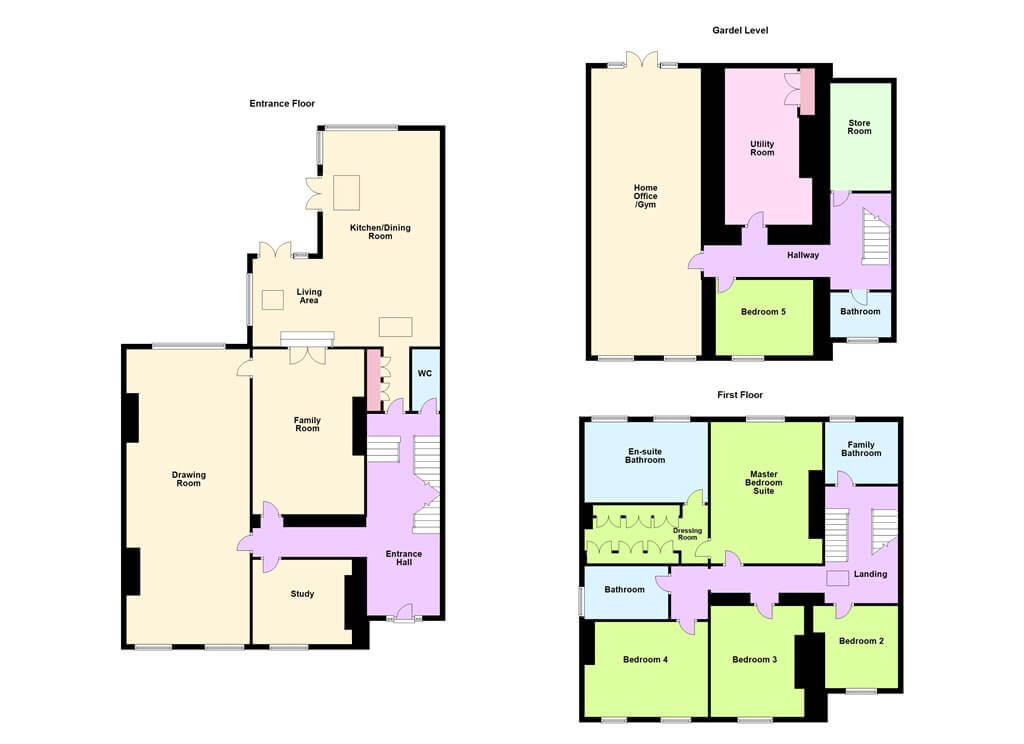Frankfort House 79 Mount Merrion Avenue Blackrock Co. Dublin
Overview
Is this the property for you?

End of Terrace

5 Bedrooms

5 Bathrooms

465 sqm
Frankfort House comprises a magnificent two storey over garden level Georgian property extremely well positioned on the prestigious Mount Merrion Avenue – a truly special period property. On approaching the impressive facade it is immediately evident that this home has been lovingly restored and upgraded over the years and that no expense was spared on the sensitive restoration and splendid interiors.
Frankfort House comprises a magnificent two storey over garden level Georgian property extremely well positioned on the prestigious Mount Merrion Avenue – a truly special period property. On approaching the impressive facade it is immediately evident that this home has been lovingly restored and upgraded over the years and that no expense was spared on the sensitive restoration and splendid interiors. The accommodation now effortlessly combines all of the charm and character of its era with every modern-day convenience. Many period features are intact including ceiling coving, fireplaces, feature arches and shutters.
The beautifully proportioned accommodation enjoys wonderful light and flows particularly well. It briefly comprises of at entrance level, a magnificent hallway leading through to a most impressive dual aspect living room running the full depth of the house, a family room which opens out into the kitchen/breakfast room extension which has access to the wonderful private rear garden, a study and a bathroom at this level. On the first floor there are four bedrooms, the master being en suite with walk in wardrobes as well as two additional family bathrooms. At garden level there is an excellent home office, studio or media room with access to the rear garden, a large utility room, excellent storage and another bedroom as well as a bathroom. There is ample off street car parking to the front of the property. To the rear the beautiful sunny garden has been professionally landscaped and is extremely well stocked with a range of mature plants, shrubs and trees. There are two patio areas ideal for al fresco dining and there is both pedestrian and vehicular access onto South Hill Avenue.
The location is of unparalleled convenience being situated within walking distance of Blackrock Village with its array of boutique style shops, restaurants, cafes and bars as well as the DART. The N11 is also within a very short walk with access to the QBC making a trip to the city centre extremely convenient. The property is situated close to some of South County Dublin’s most highly regarded schools including Blackrock College, Willow Park, St. Teresians, St. Andrew’s and Muckross Park to name but a few. Recreational amenities in the area abound with many pleasant coastal walks available on the doorstep as well as being close to golf, tennis, rugby and GAA clubs. The UCD campus at both Carysfort Avenue and Bellfield are close at hand as is access to the M50 opening up the national road network.
BER: B3
BER No. 110304912
Energy Performance Indicator: 138.2
- Entrance Hallway (7.90m x 2.80m )Original wide plank timber floor, magnificent cornicing, centre rose and archway through to the
- Inner Hallway (4.40m x 1.00m )With wide plank original timber flooring, magnificent cornicing and centre rose and door into
- Guest WC With tiled floor, antique style wash hand basin and WC.
- Study (3.80m x 3.10m )With original wide plank timber flooring, ornate ceiling coving and centre rose, splendid fireplace with cast iron inset and gas fire inset, slate hearth and carved timber surround. Window overlooking the front with shutters and an excellent range of built-in shelving.
- Drawing Room (11.60m x 4.70m )very fine dual aspect room with original wide plank timber flooring, ceiling coving matching, centre roses and two splendid matching marble fireplaces with slate hearth. There are two sash windows with shutters overlooking the front and a picture window with shutters overlooking the rear
- Family Room (6.00m x 4.30m )Wide plank original timber flooring, ceiling coving magnificent fireplace with carved marble surround, cast iron inset, slate hearth. There is a pair of French doors leading into Kitchen/breakfast room, and a door out to inner hallway. From here steps down to open plan
- Kitchen/Dining/Breakfast Room (9.00m x 4.50m )Wide plank timber flooring, vaulted ceiling, recess down lighting, feature sky lights, the kitchen is extremely well fitted with a range of floor and eye level units, black granite work surfaces, saucepan drawers, ladder press, space for an American fridge/freezer. A Stoves double oven with 7 ring gas hob, integrated Siemens microwave, integrated Bosch dishwasher, tiled splashback, under mounted double Belfast sink and French doors out to the patio
- Living Area (3.30m x 3.10m )With wide plank timber flooring, French doors leading to rear garden.
- Hallway (2.80m x 2.39m )Wide plank timber flooring door to
- Bathroom Pedestal wash hand basin, WC, bath with shower over, part tiled wall, tiled floor and fan heater.
- Storage (4.20m x 2.00m )Door to large understairs storage area
- Inner Hallway (4.20m x 2.00m )Doors to
- Utility Room (5.80m x 2.50m )Tiled floor, cupboard space, stainless steel sink, two Viessmann boilers, washing machine and dryer door to hot press with large water tank and press.
- Bedroom 5 (3.10m x 2.90m )Wide plank timber flooring and sliding sash window overlooking front
- Home Office/Gym (11.56m x 4.00m )Two sash windows overlooking front, wide plank timber flooring, pair of French doors leading out to the rear garden where a set of steps lead to side access allowing for entirely separate access to the home office
- Family Bathroom (2.80m x 2.29m )with tiled floor, heated towel rail, wall mounted electric heater, antique style WC, vanity wash hand basin with drawers underneath, wall mounted mirrored vanity unit lighting either side, step in double shower with subway style tiles, expel air and opaque window to rear
- Bedroom 2 (3.10m x 2.75m )With sliding sash window overlooking front with shutters, television point and recess shelving
- Return Landing Velux roof light and feature French window to rear, archway through to inner hallway
- Bedroom 3 (4.34m x 3.90m )Built in shelving and sliding sash window overlooking front with shutters
- Bedroom 4 (4.80m x 4.00m )two sliding sash windows overlooking front with shutters and ceiling coving.
- Bathroom 2 (3.40m x 2.00m )Tiled floor, ceiling coving, antique style WC, vanity wash hand basin with seating area and drawers, wall mounted mirror vanity unit, wall mounted electric heater, ceiling coving, heated towel rail, fully tiled double step in shower with recessed glass shelving and frosted window to the side
- Master Bedroom Suite (5.10m x 4.10m )with sliding sash window overlooking rear, working shutters, ceiling coving, fireplace with cast iron surround, raised slate hearth and door through to
- Walk in Dressing Room (5.60m x 2.20m )with ceiling coving, hatch to attic and excellent range of built in wardrobes
- En Suite (4.70m x 2.70m )ceiling coving, recess down lighting, two sliding sash windows with working shutters overlooking rear, heated towel rail, dual vanity wash hand basins with excellent storage underneath, wall mounted vanity unit, step in shower with monsoon style head and recess shelving and WC
- Garden This wonderful family home is approached by a gravelled driveway providing ample off street parking surrounded by mature hedging and shrubbery. Granite flights of steps lead both up to the front door and down to the garden level entrance. To the rear of the property there is a professionally landscaped garden measuring approximately 18m (60ft) in length laid out mainly in lawn with mature shrubs, trees and specimen plants. Two raised granite patio areas capture all day sun; ideal for al-fresco dining. A shed provides important storage and a vehicular and pedestrian access provides access to the rear from Southwood Park.
This wonderful family home is approached by a gravelled driveway providing ample off street parking surrounded by mature hedging and shrubbery. Granite flights of steps lead both up to the front door and down to the garden level entrance. To the rear of the property there is a professionally landscaped garden measuring approximately 18m (60ft) in length laid out mainly in lawn with mature shrubs, trees and specimen plants. Two raised granite patio areas capture all day sun; ideal for al-fresco dining. A shed provides important storage and a vehicular and pedestrian access provides access to the rear from Southwood Park.
The neighbourhood
The neighbourhood
Blackrock is one of the most popular residential and shopping areas in South County Dublin, and deservedly so. Its charming village centre is home to a number of beloved shops, restaurants, cafes and bars and excellent primary and secondary schools.
Blackrock is one of the most popular residential and shopping areas in South County Dublin, and deservedly so. Its charming village centre is home to a number of beloved shops, restaurants, cafes and bars and excellent primary and secondary schools. With all of its many local amenities and just 6.5 kilometres from the city centre, Blackrock continues to be a highly sought-after neighbourhood for Dublin buyers.
Two newly refurbished shopping centres in Blackrock add to the excellent array of main street boutiques. The area also boasts some of South County Dublin’s most highly regarded restaurants, such as the Michelin star Liath as well as a selection of international eateries available at the vibrant Blackrock Market. In addition to its many shops and restaurants, Blackrock is ideal for active families. Swimming at Blackrock Beach, a number of local parks with playgrounds, pleasant walks and tennis courts, along with several sports clubs (tennis, football and gyms to name but a few) are just some of the many recreational activities available for Blackrock residents.
Blackrock is extremely well served by public transport being positioned on the DART line which offers quick, 15-minute service into the city centre. There are excellent bus routes in the area along with the Aircoach servicing Dublin Airport. Just adjacent to Blackrock’s charming village centre is a bustling commercial campus, many banks, solicitors and architect’s offices as well as the large office buildings that house the likes of Zurich and AIG
Lisney services for buyers
When you’re
buying a property, there’s so much more involved than cold, hard figures. Of course you can trust us to be on top of the numbers, but we also offer a full range of services to make sure the buying process runs smoothly for you. If you need any advice or help in the
Irish residential or
commercial market, we’ll have a team at your service in no time.
 End of Terrace
End of Terrace  5 Bedrooms
5 Bedrooms  5 Bathrooms
5 Bathrooms  465 sqm
465 sqm 













