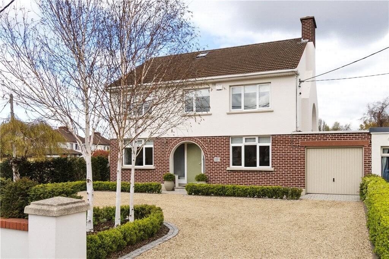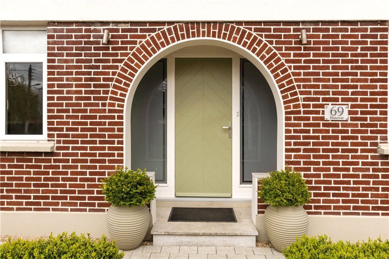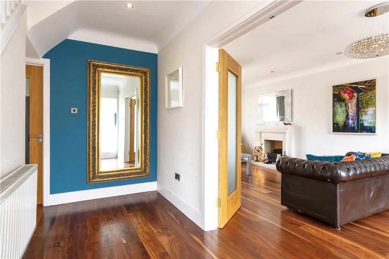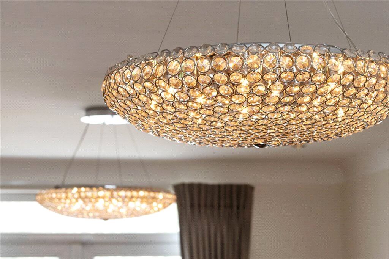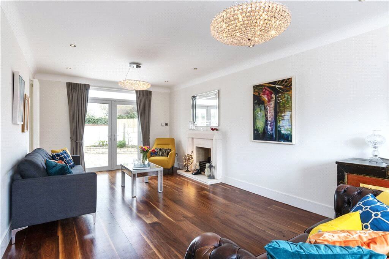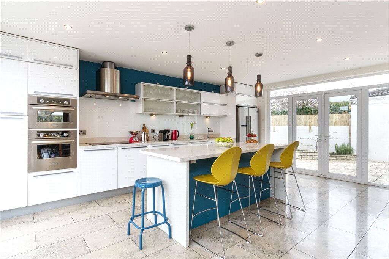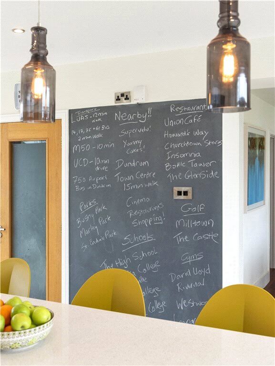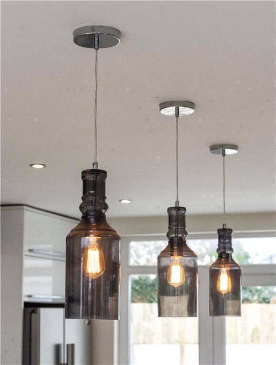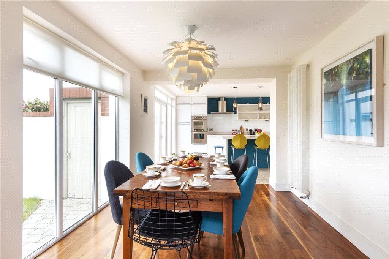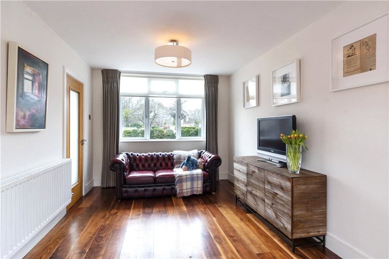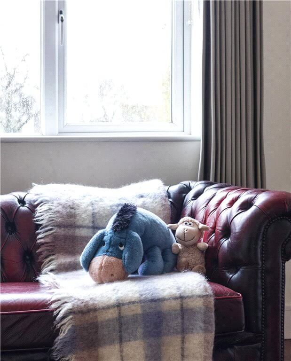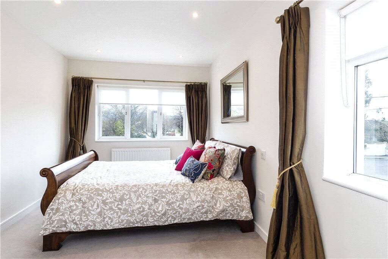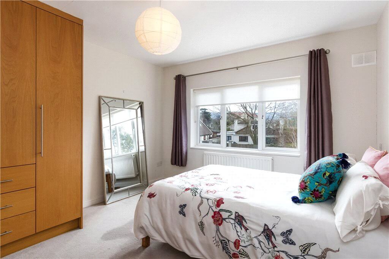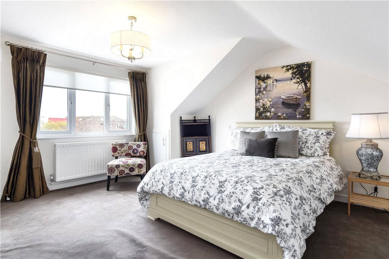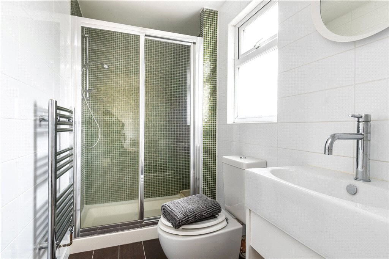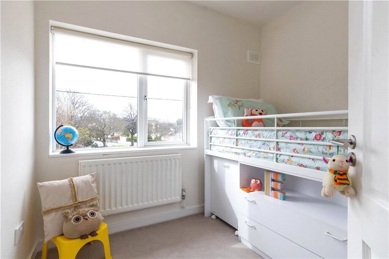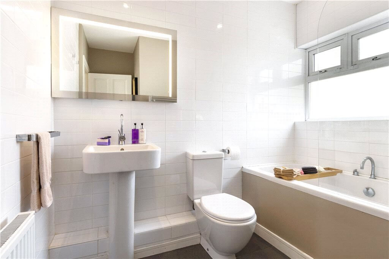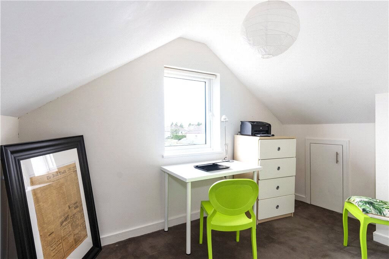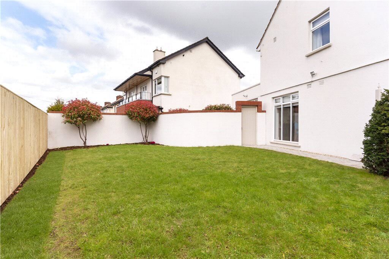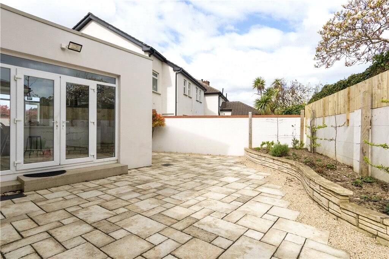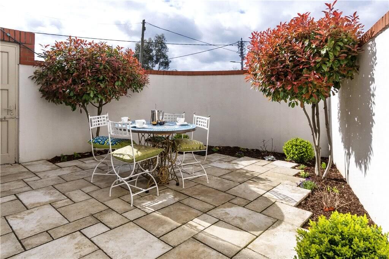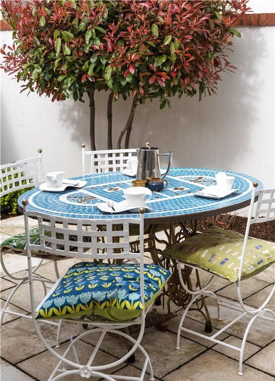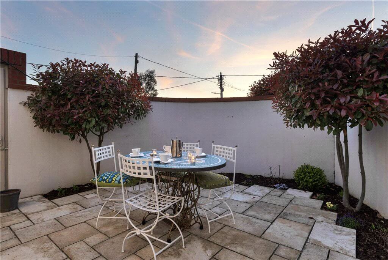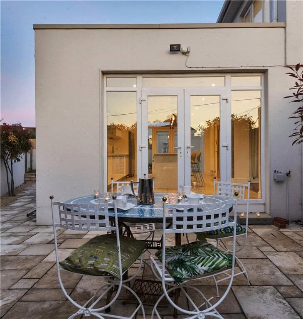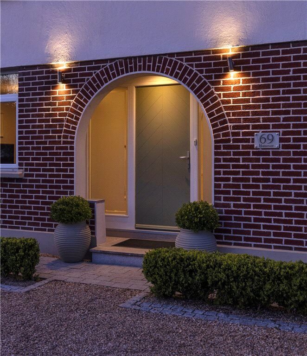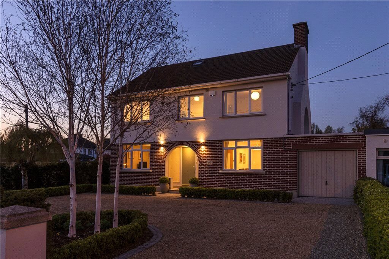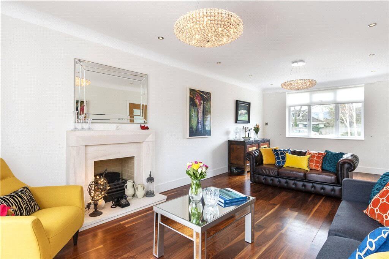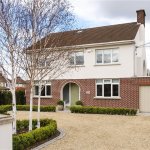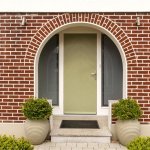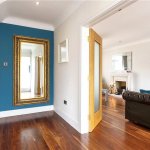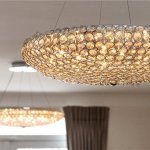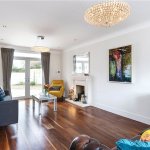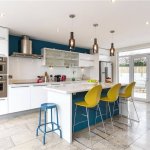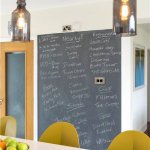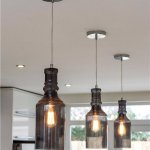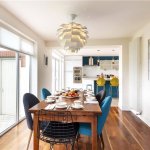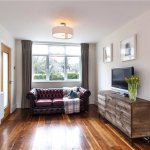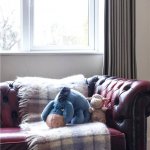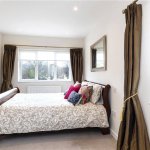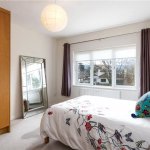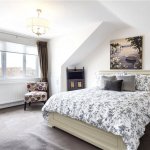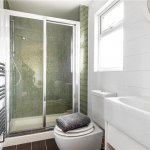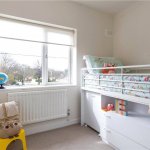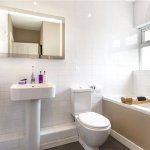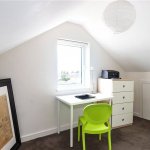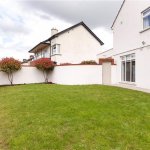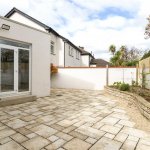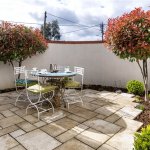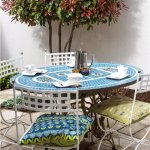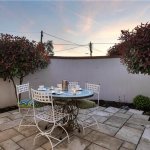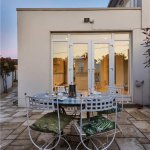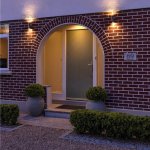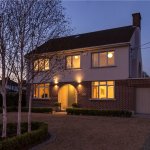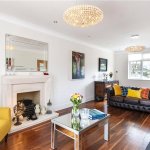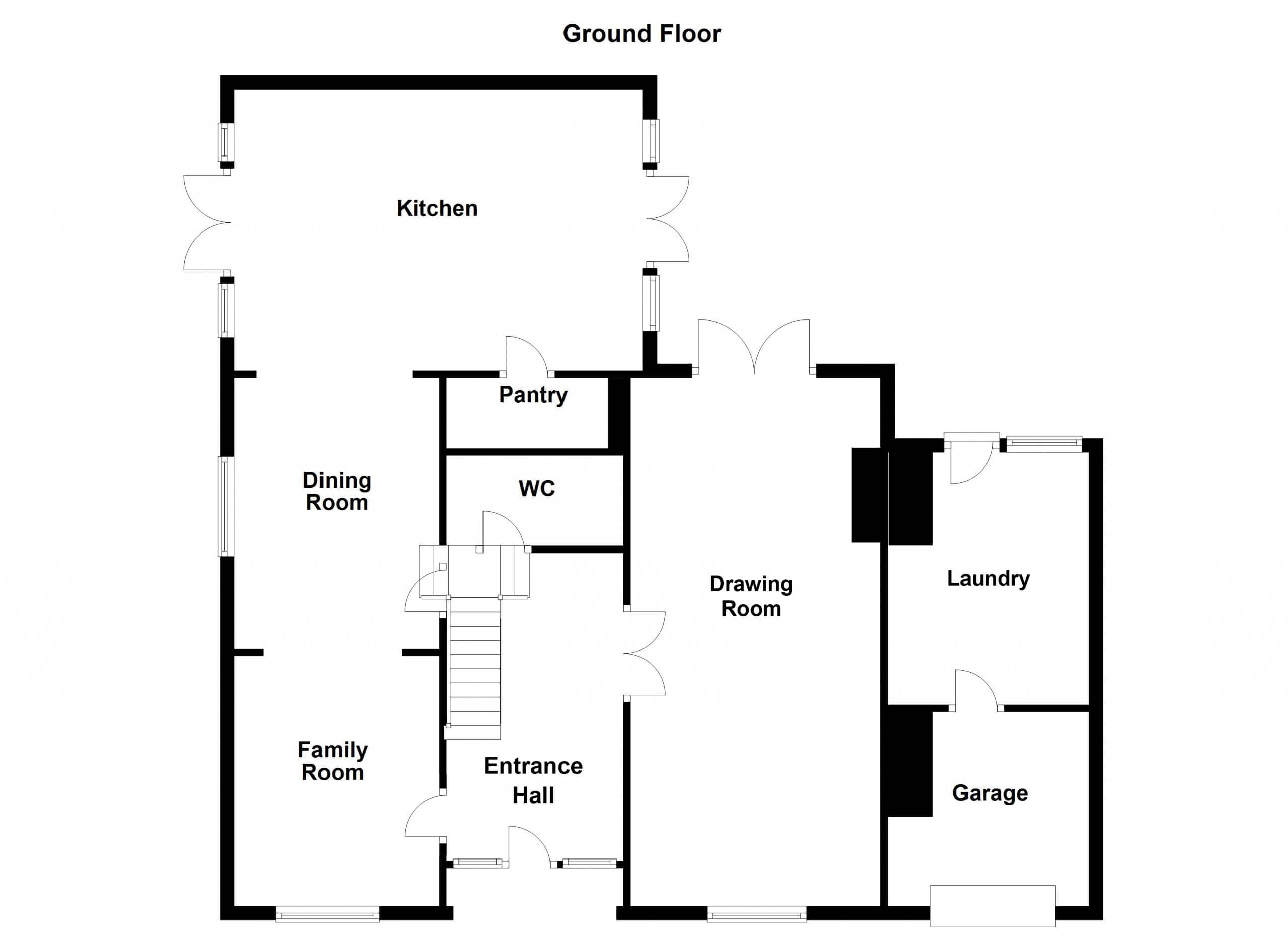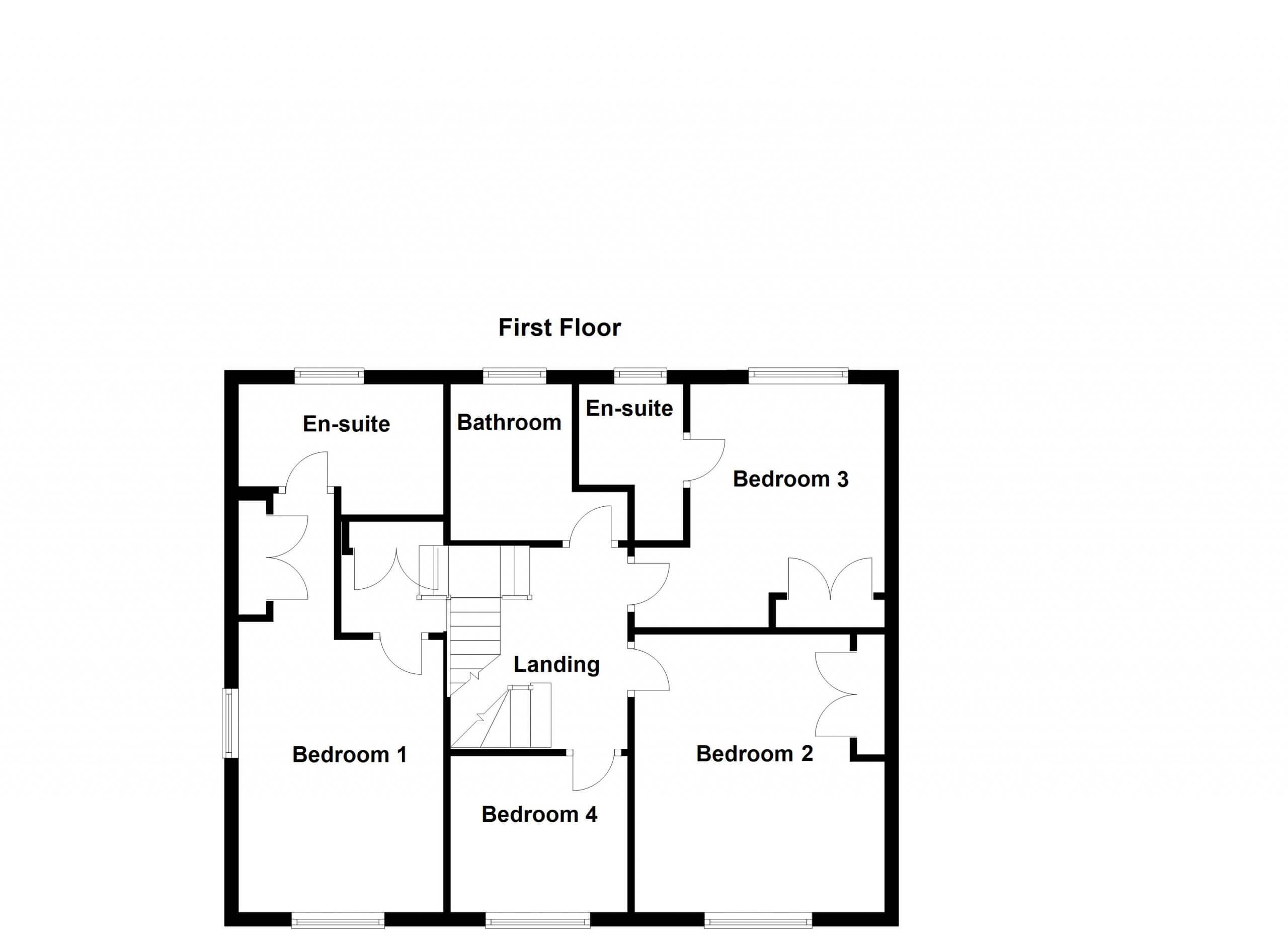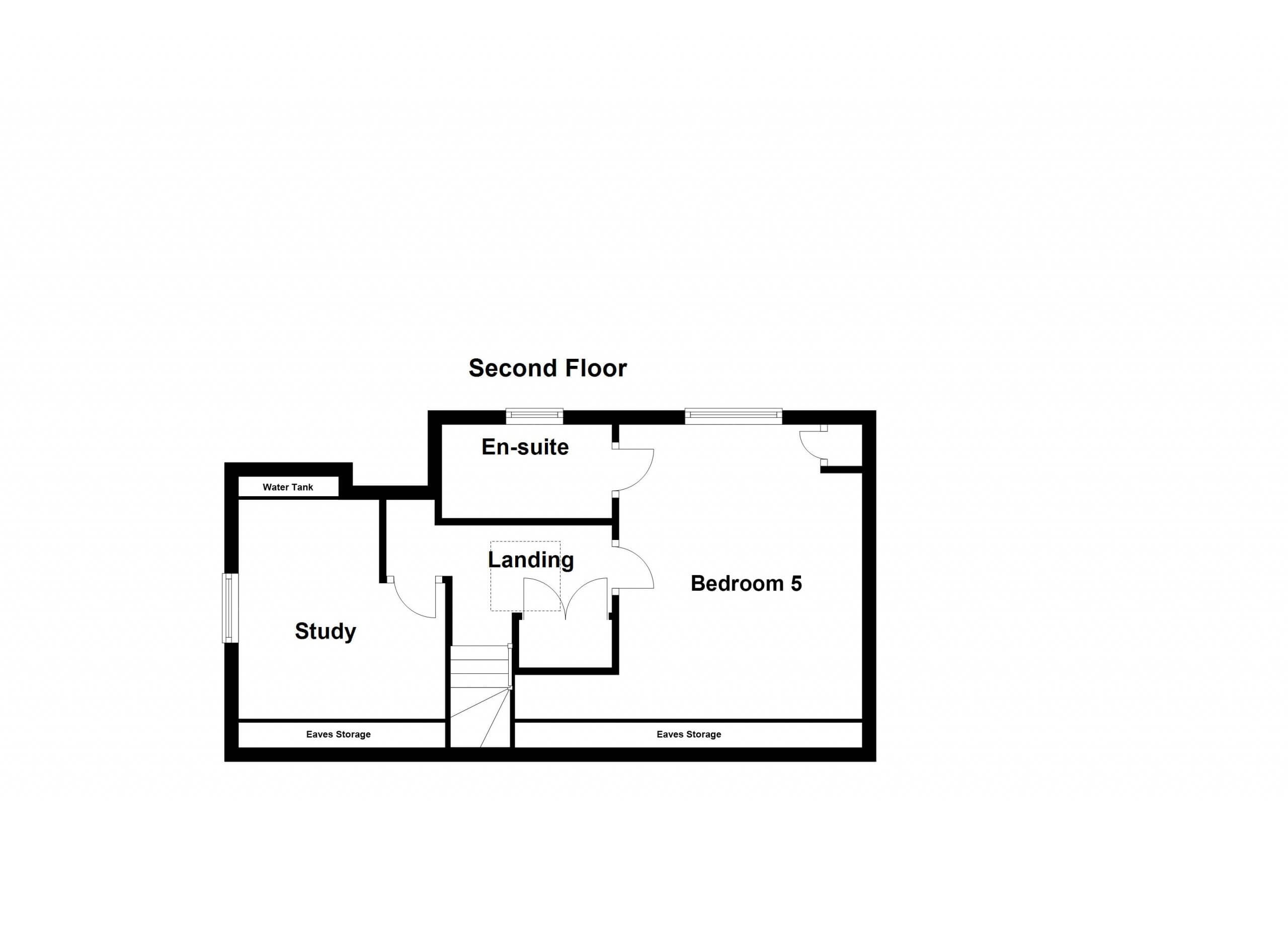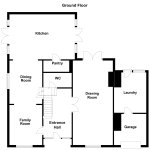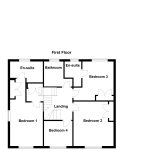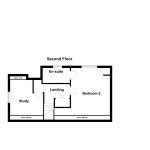Hanover 69 Churchtown Road Upper Churchtown Dublin 14
Overview
Is this the property for you?

Detached

5 Bedrooms

5 Bathrooms

204 sqm
Enjoying a truly enviable location in the heart of Churchtown with a host of local schools, coffee shops, restaurants and public transport on your doorstep, this very fine five bedroom detached family home offers accommodation in turnkey condition, ready for its new owners to hang up their coats.
The superbly presented, well laid-out accommodation offers a very fine detached family home that has been re-designed and refurbished to a very high standard of finish.
Enjoying a truly enviable location in the heart of Churchtown with a host of local schools, coffee shops, restaurants and public transport on your doorstep, this very fine five bedroom detached family home offers accommodation in turnkey condition, ready for its new owners to hang up their coats.
The superbly presented, well laid-out accommodation offers a very fine detached family home that has been re-designed and refurbished to a very high standard of finish. The accommodation on offer briefly comprises of a welcoming entrance hall with guest w.c. off, spacious dual aspect sitting room flooded with natural light benefitting from a southerly aspect with feature fireplace and French patio doors to the rear paved patio area, off the entrance hall the family living room leads directly into the open-plan kitchen / dining area perfectly designed for everyday family living, the kitchen area is flooded with natural light with French doors opening out to patios on the east and west facing aspects of the kitchen allowing access to the wrap-around patio and lawned garden areas. A walk-in fully shelved pantry completes the accommodation on this floor. On the first floor there are four spacious bedrooms, two ensuite and a family bathroom. The attic was converted and accommodates a fifth bedroom with en-suite facilities and a separate study area.
Outside to the front the house is accessed off Churchtown Road Upper onto a low-maintenance gravelled driveway with granite block paving providing ample off-street car parking for several cars, planted with mature evergreen hedging and trees to add a degree of privacy. The valuable garage provides additional storage for the busy family and is currently separated into a laundry / boot room with door to storage area with obvious opportunity to further extend the accommodation of the family home should one wish to do so, while the pedestrian gate gives access to the rear garden.
This family home boasts a location that is second to none, with a wealth of amenities on your doorstep to include a superb selection of both primary and secondary schools within close proximity such as The High School, Wesley College, Alexandra College, Loreto Beaufort and Mount Anville to name but a few. There are excellent shopping facilities in the area to include the SuperValu shopping centre, Nutgrove Shopping Centre and Dundrum Town Centre as well as excellent transport links, with a regular bus service to include 14, 17, 75 & 61 with both Windy Arbour and Dundrum Luas stations both within few minutes walking distance. There are excellent cycle routes in the area that can be availed for ease of commuting to Dublin City Centre. The M50 is only minutes away, which offers links to a range of Arterial Roads. Recreational and leisure facilities are in abundance with St. Enda’s Park, Marlay Park and Bushy Park together with hockey, rugby and golf clubs locally at Milltown and The Castle. Local eateries include Elephant & Castle, Howards Way, Churchtown Stores, The Cosy Bean, Insomnia, Bottle Tower and The Glenside Pub to name a few. The recently opened Robbies Greengrocer store is also nearby.
BER: B3
BER No. 107663098
Energy Performance Indicator: 146.22 (kWh/m2/yr)
- Entrance Hall: (4.60m x 2.80m )alarm, hard wood door, solid walnut wood floor, recessed lighting, under stairs storage and stairs to the first floor level. Door to
- Guest W.C.: (2.50m x 1.30m )w.c., w.h.b., fully tiled floor and part tiled walls.
- Living Room (7.90m x 3.60m )solid wood floor, dual aspect benefitting from a south facing orientation, double glazed windows, hard wood doors, two vertical radiators, French patio door to the rear patio, downlights and two feature Italian crystal light fittings, marble fire surround with brick insert and gas fire.
- Family Room: (4.10m x 2.90m )solid wood floor, double glazed window to front and centre light fitting.
- Dining Room: (4.10m x 3.10m )solid wood floor, floor to ceiling feature window positioned on the westerly, centre light fitting and hard wood door.
- Kitchen: (6.30m x 4.10m )with excellent range of kitchen cupboards and units, central island unit with granite marble worktop, integrated with two Zanuusi ovens, and drawer storage, Kitchen Aid extractor fan, Belling ceramic hob, Kitchen Aid microwave oven, Kitchen Aid baking oven, Samsung American style fridge freezer, single stainless steel sink unit, downlights, three feature lights positioned over the breakfast bar/island and chalk board feature wall. Tiled limestone floor. Door to
- Pantry: (2.40m x 1.40m )full-shelved and comes complete with drawer units for additional storage.
- Laundry Room: (3.60m x 3.00m )plumbed for washing machine and dryer, gas boiler Vokera Mynute, fully fitted with shelves and hanging rails for storage and laundry.
- Garage: (3.00m x 2.70m )with up and over door, currently used for storage.
- Landing: with shelved storage unit.
- Master Bedroom: (6.30m x 2.90m )dual-aspect, floor to ceiling fitted wardrobes. Door to
- Ensuite: (2.90m x 1.60m )with w.c., w.h.b. with drawer storage underneath and mirrored shelved unit above, Mira Elite shower unit, fully tiled floor and walls.
- Bedroom 2: (4.20m x 3.50m )with built-in wardrobes with drawers and window to front.
- Bedroom 3: (3.70m x 3.70m )with built-in wardrobes and window to rear. Door to
- Ensuite: (1.90m x 1.60m )with w.c., w.h.b., pumped shower unit, fully tiled floor and part tiled walls.
- Bedroom 4: (2.80m x 2.80m )
- Bathroom: (2.60m x 2.60m )with w.c., w.h.b., bath with pumped power shower over, towel rail, downlights, fully tiled floor and part tiled walls.
- Landing: with built-in wardrobes.
- Bedroom 5: (4.50m x 3.70m )with large dormer window, features built in storage and additional eaves storage and door to
- Ensuite: (2.80m x 1.30m )with w.c., w.h.b., pumped shower unit, towel rail, window, mosaic shower wall and fully tiled floor.
- Study: (3.50m x 2.90m )with eaves storage and window to side.
To the front the house is approached by a low-maintenance driveway with both gravel and granite pathway, bordered with evergreen trees and hedging providing an extra degree of privacy with the benefit of a garage currently used for storage and separated to provide a laundry room plumbed for washing machine and dryer and providing access to the rear paved patio. A particular feature of this fine house is the wrap around garden featuring Indian sand stone patio slabs and manicured lawned area.
The easterly facing kitchen garden is not overlooked with a raised planted herb kitchen garden, Indian sandstone patio, outdoor tap and sockets. Perfect for enjoying your morning coffee. The south-westerly garden, is planted with mature trees and shrubs and plants is enclosed with a high wall providing privacy and features and outdoor tap and electric sockets. The south facing lawned garden is overlooked from the dining and kitchen areas, bordered by a low-rise wall and fence above, planted with evergreen mature trees, shrubs, plants with outdoor lights, and pedestrian door that provides access from front to back of the house.
The neighbourhood
The neighbourhood
Overlooking the banks of the River Dodder, Churchtown is a quiet, peaceful suburb in south Dublin. This family-friendly neighbourhood is an excellent location to put down roots, within close proximity to a wide array of parks, shopping centres and schools.
Overlooking the banks of the River Dodder, Churchtown is a quiet, peaceful suburb in south Dublin. This family-friendly neighbourhood is an excellent location to put down roots, within close proximity to a wide array of parks, shopping centres and schools.
Churchtown’s wide residential streets span from a small village centre on Braemor Road, with an abundance of shops including a SuperValu, Meagher’s Pharmacy and more. The area has undergone recent development to include the refurbishment of local Churchtown Stores into a popular, friendly pub and the opening of Churchtown’s own Elephant & Castle. Churchtown residents have the added benefit of shopping centres at Nutgrove and all of the dining, shopping and entertainment that nearby Dundrum has to offer.
The River Dodder is ideal for long, leafy walks along the water, where locals can spot red foxes and herons in their natural habitat. Churchtown is situated between Bushy and Marlay parks, with their open green spaces, weekend farmer’s markets and sports pitches. Located close to the M50, Churchtown residents also enjoy easy trips to the Wicklow hills for nature walking.
A variety of schools are available in this family-orientated location, including Good Shepherd NS, Ballinteer Educate Together and De La Salle College. St Stephen’s Green is just 6 kilometres away and easily accessed via Dublin Bus or the Luas at Windy Arbour or Dundrum.
Lisney services for buyers
When you’re
buying a property, there’s so much more involved than cold, hard figures. Of course you can trust us to be on top of the numbers, but we also offer a full range of services to make sure the buying process runs smoothly for you. If you need any advice or help in the
Irish residential or
commercial market, we’ll have a team at your service in no time.
 Detached
Detached  5 Bedrooms
5 Bedrooms  5 Bathrooms
5 Bathrooms  204 sqm
204 sqm 











