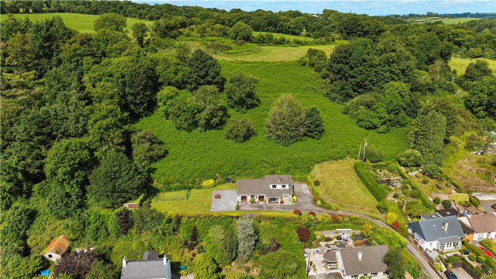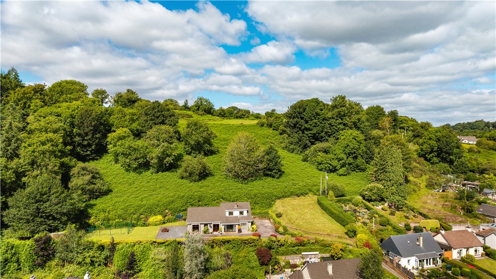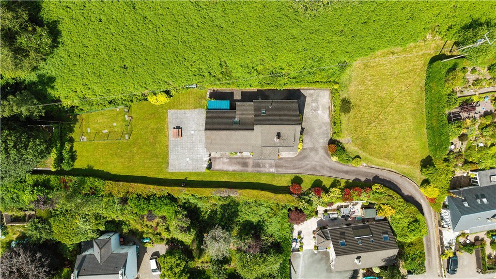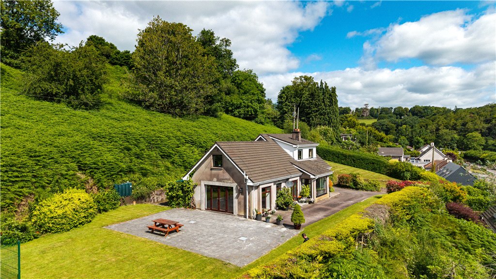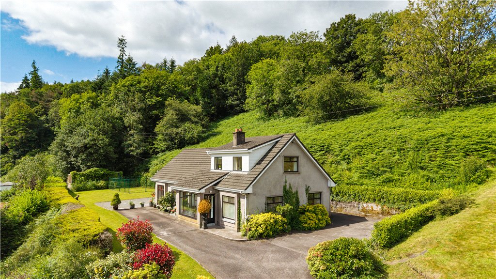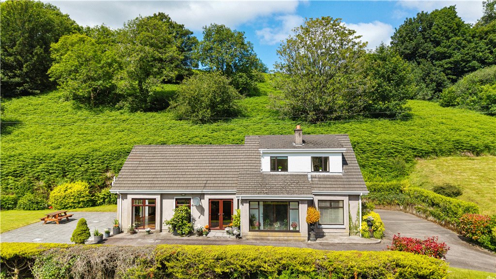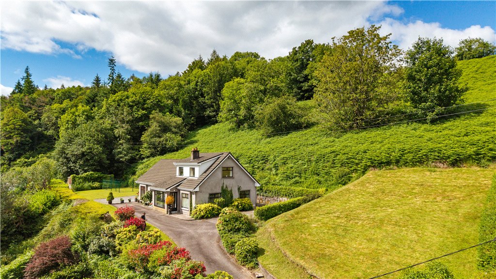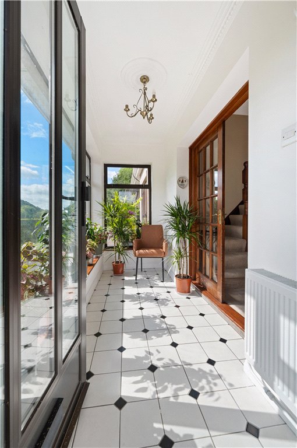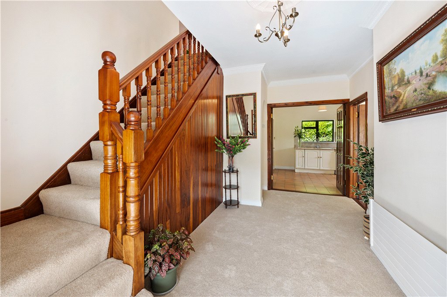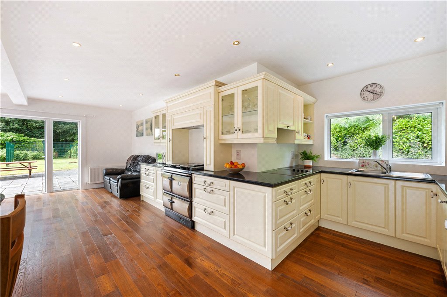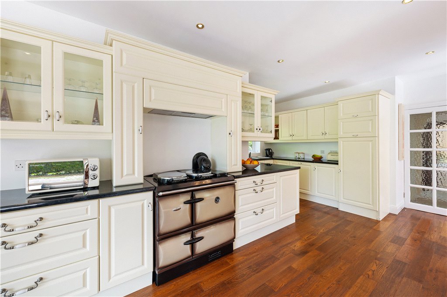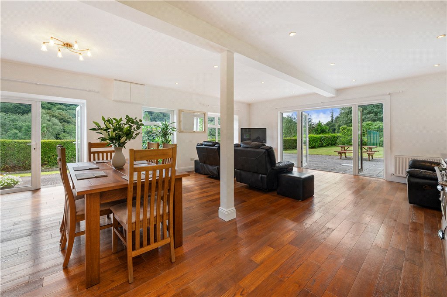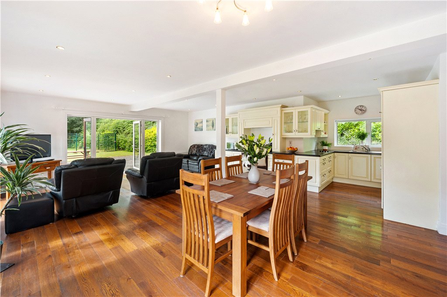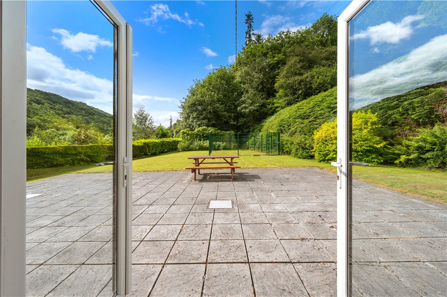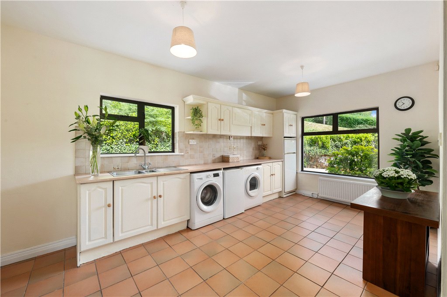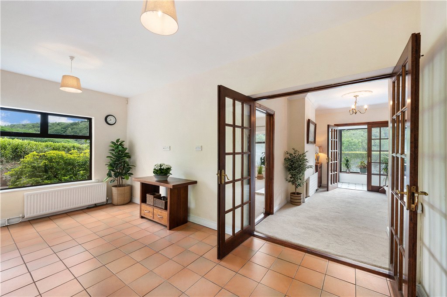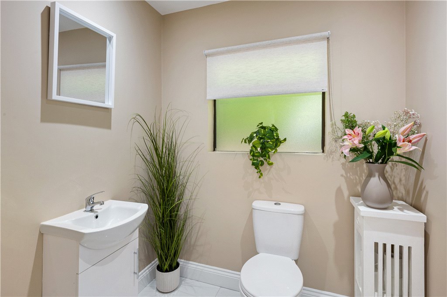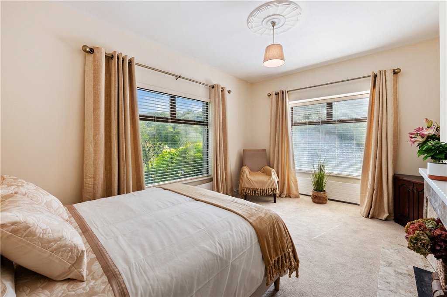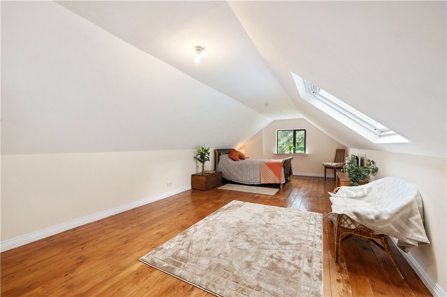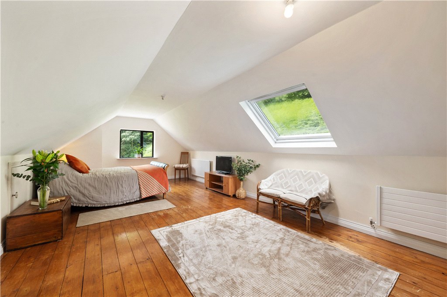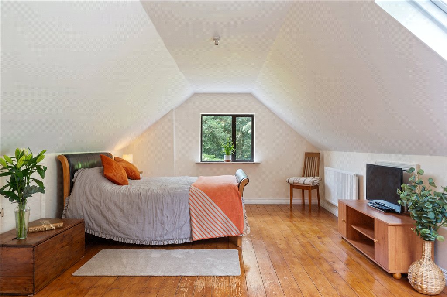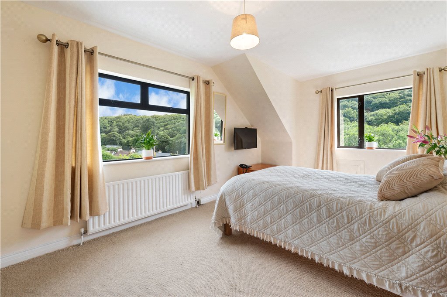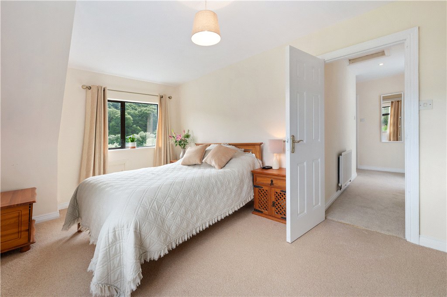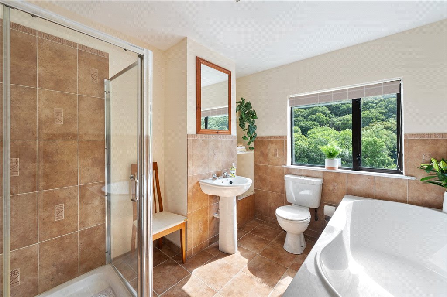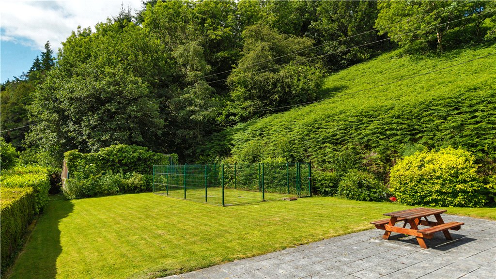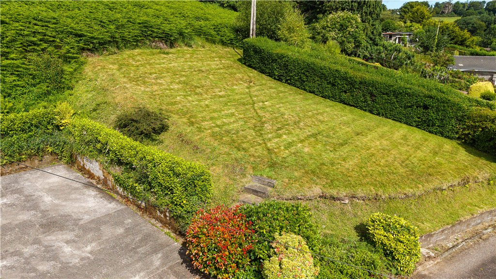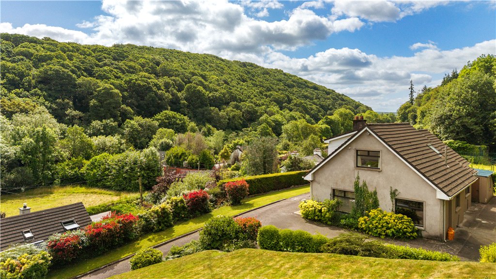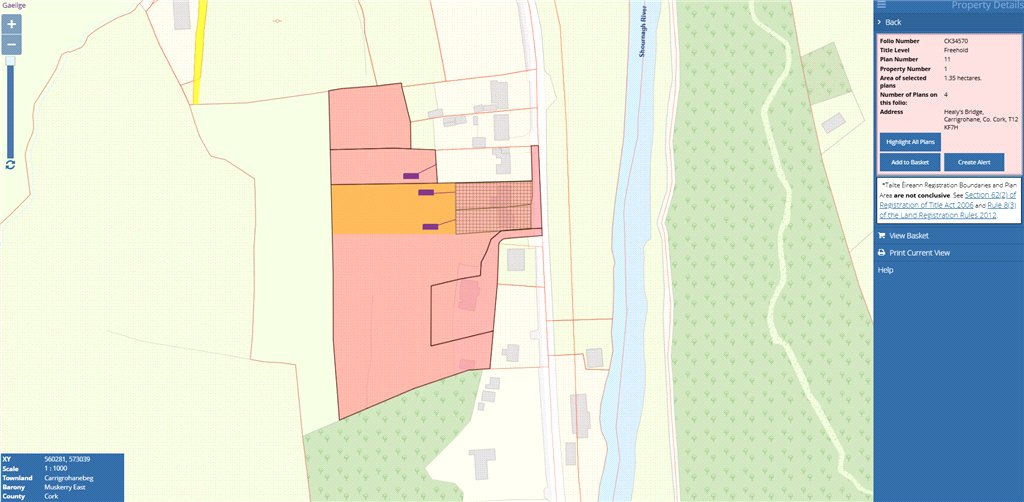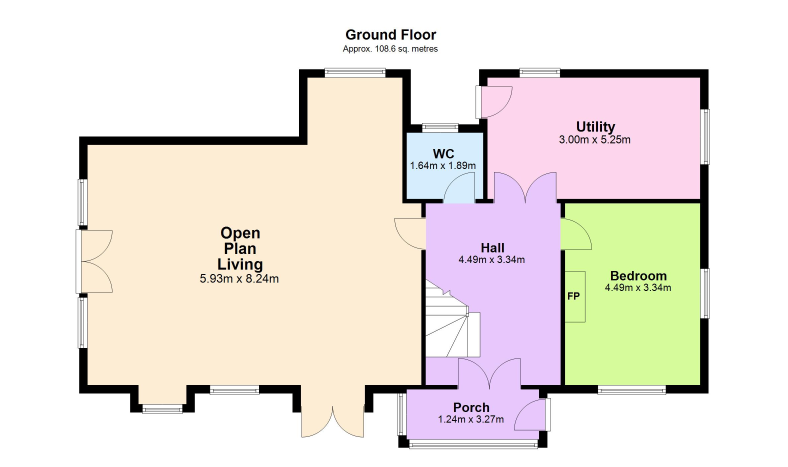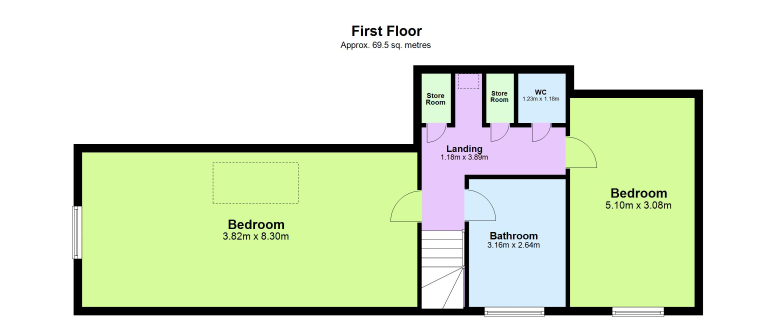For Sale
Healy's Bridge Carrigrohane,
Carrigrohane, Co. Cork, T12 KF7H
Asking price
€695,000
Overview
Is this the property for you?
 Detached
Detached  3 Bedrooms
3 Bedrooms  3 Bathrooms
3 Bathrooms  176 sqm
176 sqm Discover a rare opportunity to acquire a charming 3–4 bedroom detached dormer bungalow, ideally positioned on a generous 3.3-acre site in the highly desirable Carrigrohane area. This well-maintained property offers a perfect blend of privacy and space ideal for potential families who are looking to trade up in the area. The residence sits on beautifully mature, landscaped grounds with the added benefit of future development subject to planning permission, making it a smart investment as well as a tranquil family home.
Property details

BER: E1
BER No. 118532886
Energy Performance Indicator: 303.04 (kWh/m2/yr)
Accommodation
- Entrance Porch Bright and Airy, finished with tiled flooring.
- Reception Hall Spacious and welcoming with double doors leading to porch finished with carpet flooring and light fitting.
- Open plan kitchen/dining This spacious open-plan kitchen and dining room is designed for both functionality and sociable living. The kitchen is fitted with a combination of floor and eye-level units, providing ample storage space with built-in fitted presses. A Stanley Aga sits at the heart of the kitchen, serving a dual purpose as both a traditional cooking appliance and the central heating system for the home, powering the oil-fired radiators throughout. Generous countertop workspace, ideal for everyday cooking or preparing for entertaining guests. The dining area is perfect for hosting, with room for a large table and easy flow for guests. Double doors open to the front of the property, creating a bright, airy feel and offering excellent indoor-outdoor connection for gatherings.
- Living Room This beautifully designed open-plan space is the heart of the home, perfect for modern family living and entertaining. Just off the kitchen-dining space is the living area, offering ample room for relaxation or entertaining. Double doors lead directly out to a patio area, perfect for BBQs and summer gatherings. This space extends further into a side garden, which is both landscaped and lawned, providing a peaceful outdoor retreat.
- Family Bathroom A beautifully modern two-piece suite bathroom with w.c and wash hand basin, finished with modern tiled flooring.
- Bedroom 3 A spacious double bedroom overlooking front and side garden, finished with carpet flooring and light fitting.
- Utility Room Conveniently located off the entrance hallway, this generously sized utility room features ample countertop space, a washing machine, dryer, and fridge/freezer. Additional storage is provided by fitted cupboards, while the tiled flooring ensures durability and easy maintenance. A rear door offers direct access to the garden, making this a highly functional and practical space for everyday use.












