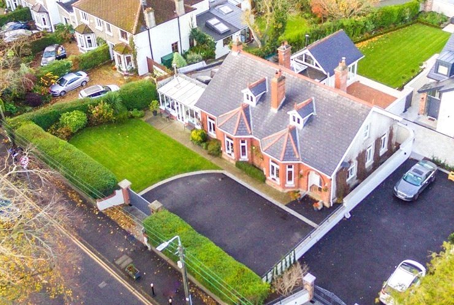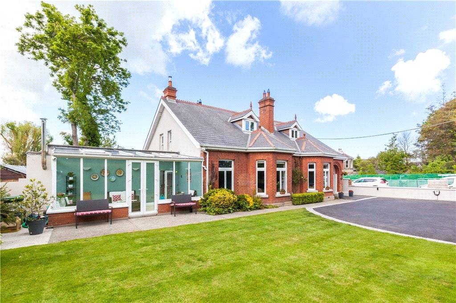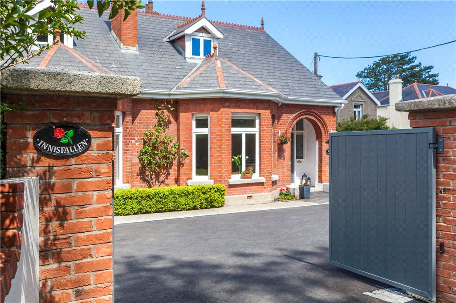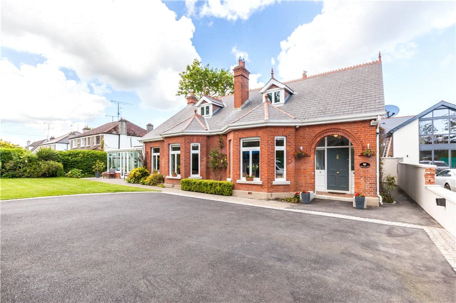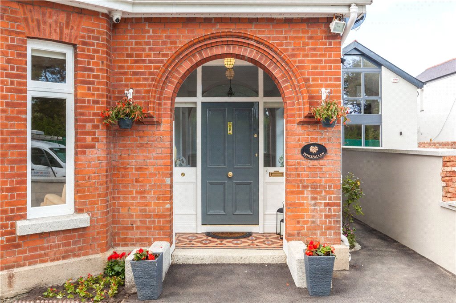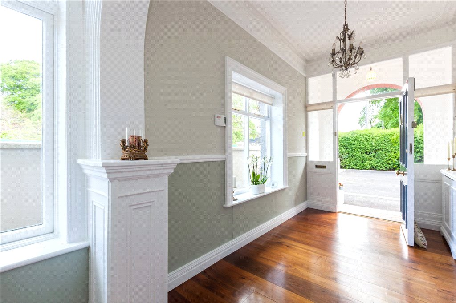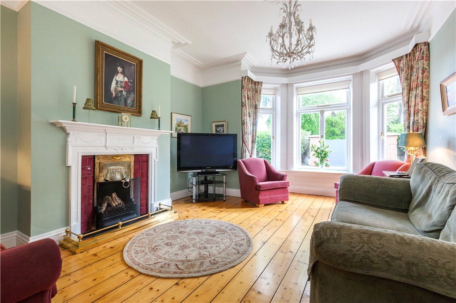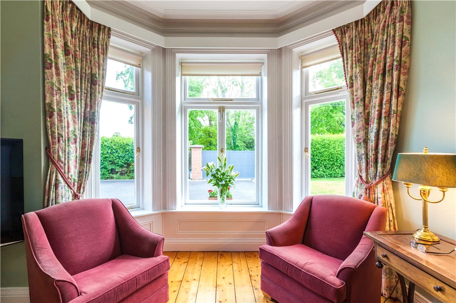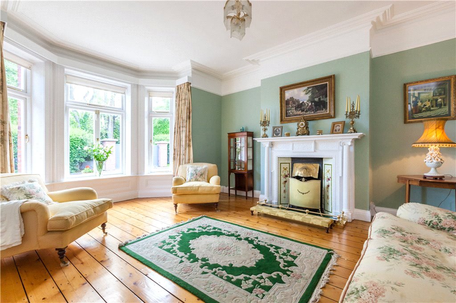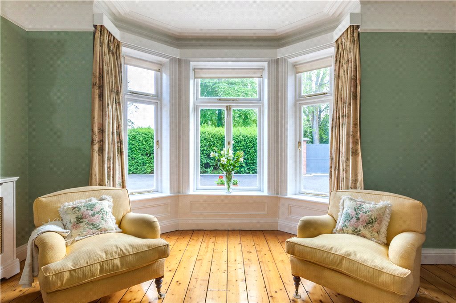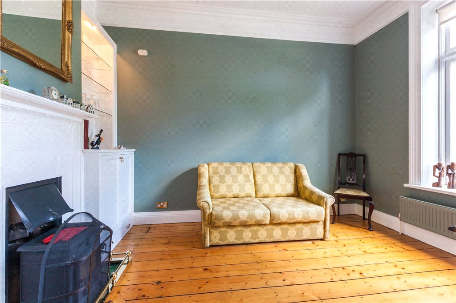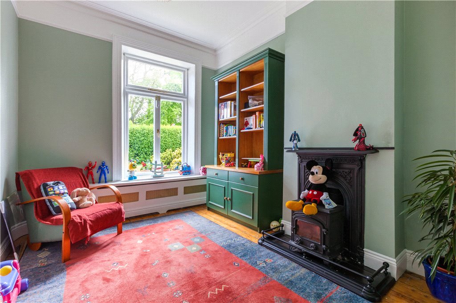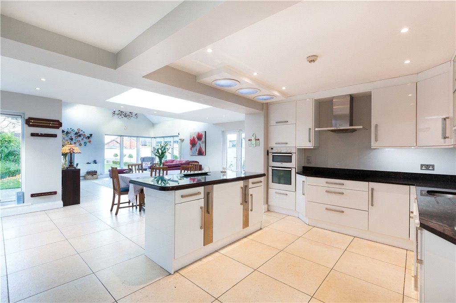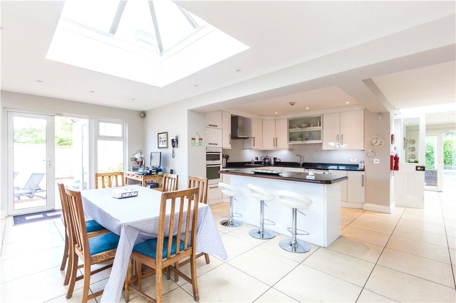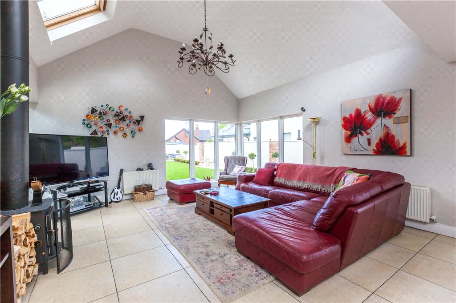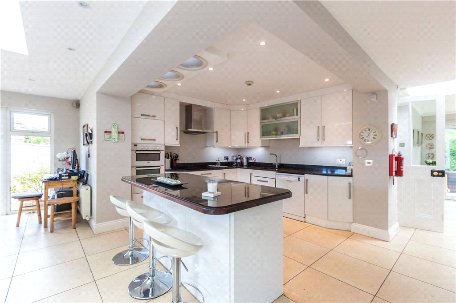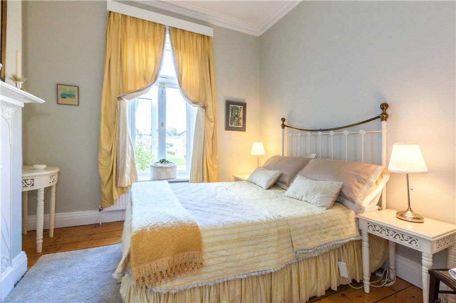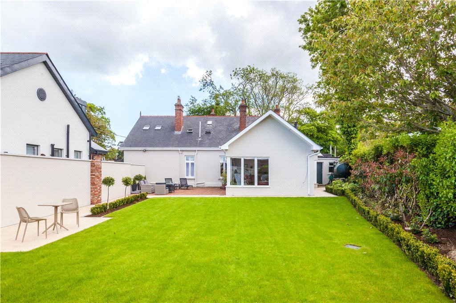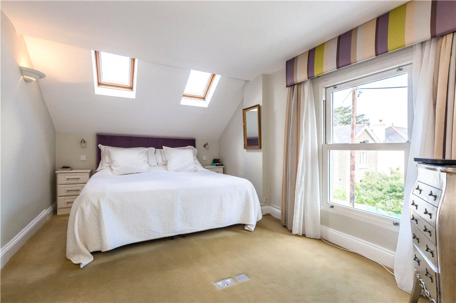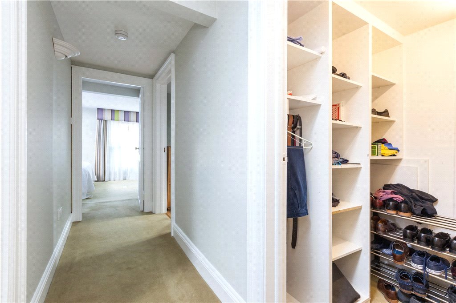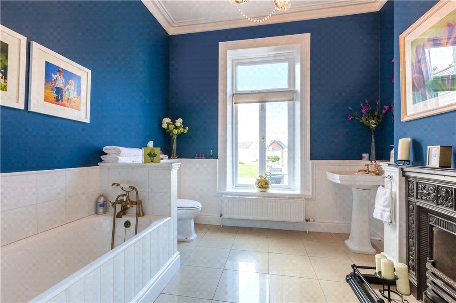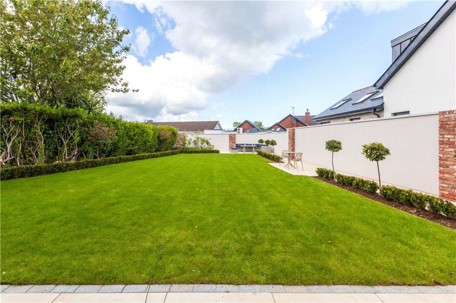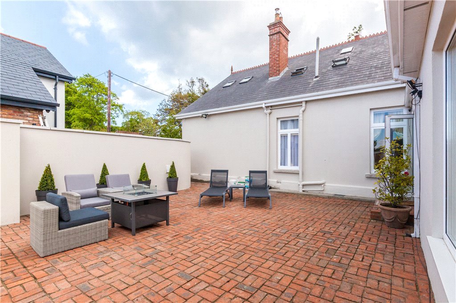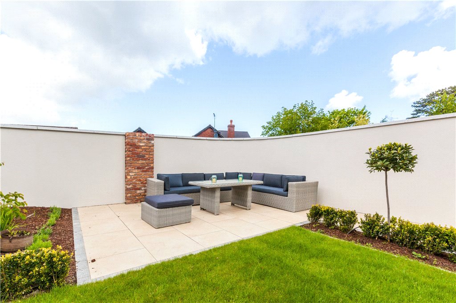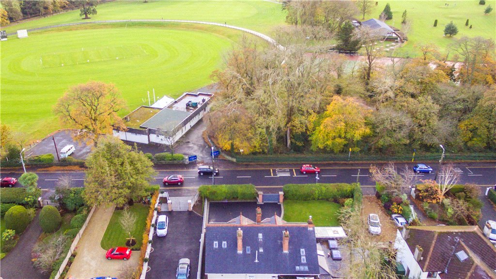Innisfallen (X) Dublin Road Malahide Co. Dublin
Overview
Is this the property for you?

Detached

5 Bedrooms

4 Bathrooms

325 sqm
‘Innisfallen’ is detached red brick family home with a perfect balance of period style and modern comforts in an idyllic setting. This substantial period residence, which comes to the market in exquisite condition is situated opposite Malahide Castle Demesne and originally dates back to C.1908. Designed and built by Architect J Leslie O’Hanlon with all the classic period features of the Edwardian era including Bay windows, feature fireplaces and plaster detail all beautifully preserved.
‘Innisfallen’ is detached red brick family home with a perfect balance of period style and modern comforts in an idyllic setting. This substantial period residence, which comes to the market in exquisite condition is situated opposite Malahide Castle Demesne and originally dates back to C.1908. Designed and built by Architect J Leslie O’Hanlon with all the classic period features of the Edwardian era including Bay windows, feature fireplaces and plaster detail all beautifully preserved. From the impressive entrance hallway with red brick archway to the two formal reception rooms and beyond, the abundant accommodation retains original coving, picture framed windows and period fireplaces throughout.
The property has been extended to 325sqm / 3,500sq ft in total to include contemporary open plan kitchen, living dining room with vaulted ceiling and large picture windows flooding these rooms with natural light. This open plan space complete with island unit and wood burning stove provides a nice counter balance to the abundant period character throughout. In addition there is a large shower room and utility and a private sunroom / conservatory extension which faces the mature trees in Malahide Castle and shares the high degree of privacy which is not common so close to the village. Upstairs there are 4 bedrooms, main en suite and another bathroom, 2 walk-in wardrobes and a large storage room. Accessed via electric gates off the Malahide Road, the driveway flanked by a manicured lawn with cut granite stone and there is ample space to park off street with wiring in place for an electric charge point.The rear garden is the gem in the crown of this fine family home where a meticulously landscaped lawn is punctuated by box hedging, mature plants and hand picked trees to add to the privacy the garden enjoys. A feature of the garden is the large patio which brings together the extended kitchen / living / dining area and the almost ¼ of an acres the property is situated on.
The property could not be better located, situated on the main road into Malahide, opposite the National Cricket grounds. Both the DART station and Malahide Village are just 300mtrs from your front door. Proximity to Dublin Airport and easy access to the City Centre coupled with all the Village has to offer have made Malahide the most popular location in North County Dublin. There are excellent primary and secondary schools available alongside all the Village has to offer. Not to mention long walks around the expansive grounds of the Castle on your doorstep, access to the beachfront or water via the Marina nearby and an impressive array of sporting facilities including, Golf, Tennis, Cricket, Sailing, GAA, Football and Rugby all well catered for it is easy to see just why Malahide is now so sought after.
Viewing strictly by private appointment.
BER: D1
BER No. 114128887
Energy Performance Indicator: 226.8 kWh/m²/yr
- Entrance Hallway: (5.20m x 2.10m )Wood floor, centre rose, coving, feature archway, side window and alarm.
- Sitting Room: (5.65m x 4.75m )Very spacious bright room to the front, with bay window, wood floors, original fireplace with wood surround, tiled inset and copper hood, centre rose and coving.
- Study Room: (3.95m x 3.10m )Wooden floors, built in presses either side of a feature fireplace with stove, window to side and coving.
- Inner Hallway: (14.30m x 1.35m )Polished wood floor.
- Bathroom: (3.10m x 2.95m )Bath with antique taps, wash hand basin, WC, feature cast iron open fireplace, tiled floors, wood panelling, coving and window overlooking rear garden.
- Bedroom 1: (3.12m x 3.10m )Wood floors, feature fireplace, built in wardrobe, coving and window overlooking rear garden.
- Reception Room 2: (5.56m x 4.10m )Bright spacious room to the front with bay window, feature fireplace with tile inset copper hood, coving, centre rose and wood floors.
- Playroom/Bedroom 2: (4.76m x 2.85m )Feature cast iron open fireplace with stove, coving, centre rose, window overlooking front garden and built-in shelving.
- Lobby Area: (4.55m x 2.50m )Extensive range of built in presses, tiled floor and skylight. Door to utility room, door to sun room.
- Utility Room: (7.00m x 3.45m )Tiled floor, two skylights, boiler house, counter tops, sink unit, plumbed for washing machine and dryer. Door to rear garden
- Shower Room: (2.25m x 1.75m )Wet room with Triton T80 electric shower, fully tiled floor, tiled walls.
- Living/Kitchen/Dining Area: (6.00m x 4.80m )Open plan, the kitchen has an extensive range of built in fitted shaker style presses, Bosch four ring ceramic hob, Neff extractor fan, built in dishwasher, granite countertops, sink unit and drainer, light filled rooms with tiled floors. Large island unit with granite counter top with storage. One large skylight over the dining area and double doors leading out the garden.
- Family Room: (5.10m x 4.84m )Feature wood burning stove, two Velux windows, large windows at the corner overlooking the fantastic rear garden, tiled floor and pitched tiled ceilings.
- Sun room (5.60m x 2.75m )Bright light filled room with tiled floor, double doors to front garden
- Bedroom 2: (4.20m x 2.88m )Spacious bedroom, window to the side, two Velux windows, built in wardrobes and recessed lighting.
- Bedroom 3: (3.20m x 3.00m )Located to front with built in wardrobes, windows to front and recessed lighting.
- Hot Press: Large walk in hot press.
- Dressing Area: (3.20m x 1.96m )Walk in dressing area.
- Shower Room: (2.10m x 1.95m )Shower cubicle, WC, wash hand basin, tiled floor and walls, Velux window and recessed lighting.
- Bedroom 4: (3.20m x 2.97m )Located to the front with built in shelving, built in wardrobes, recessed lighting and window to the front.
- Main Bedroom suite (6.00m x 3.21m )Large double bedroom with window to side and 2 velux windows. Extensive range of built in wardrobes.
- Ensuite Bathroom (3.00m x 2.10m )Shower room with shower cubicle. Wash hand basin. W.C. Tiled floor and tiled walls. Vanity unit.
- Front Garden: Ample off street parking to front with tarmacadam driveway, edged with granite stone, lawn area to side and electric gates. Electric car charging socket.
- Rear Garden: Very large paved patio area directly beside the kitchen area with brick. Large lawn area to the rear which is bordered by box hedging, with a selection of shrubs and plants either side providing great privacy. There are numerous seating areas which are paved and the lawn area bordered with granite stone. Side access on both sides of the property.
The neighbourhood
The neighbourhood
Malahide is a fantastic neighbourhood just north of Dublin City. Its seaside-village feel combined with excellent amenities and close proximity to major commuter routes has made it one of Dublin’s most popular locations to settle down in.
Popular with tourists and residents, this coastal village is in high demand from home buyers.
Malahide is a fantastic neighbourhood just north of Dublin City. Its seaside-village feel combined with excellent amenities and close proximity to major commuter routes has made it one of Dublin’s most popular locations to settle down in.
Popular with tourists and residents, this coastal village is in high demand from home buyers. Malahide is home to some of Dublin’s most spectacular beach walks, not to mention a wealth of sailing and boating activities in the marina. Residents also enjoy an abundance of award-winning fashionable restaurants and gastropubs on their doorstep, including the famous Gibney’s.
Music enthusiasts will know the area as home to Malahide Castle, a well known venue that has played host to international stars such as Eric Clapton, Neil Young, Mumford & Sons and Prince. When the amps are off, the grounds of Malahide Castle offer large open spaces and a popular playground. The village also has the benefit of local tennis and cricket clubs.
Ideal for a growing family, Malahide provides an excellent choice of schools, both primary and secondary. The village is conveniently located, adjacent to the Airport and motorway network and only 16 kilometres from the heart of Dublin city. Simply hop on any number of bus routes or take a quick trip by DART to be in the city centre in just 30 minutes.
Lisney services for buyers
When you’re
buying a property, there’s so much more involved than cold, hard figures. Of course you can trust us to be on top of the numbers, but we also offer a full range of services to make sure the buying process runs smoothly for you. If you need any advice or help in the
Irish residential or
commercial market, we’ll have a team at your service in no time.
 Detached
Detached  5 Bedrooms
5 Bedrooms  4 Bathrooms
4 Bathrooms  325 sqm
325 sqm 















