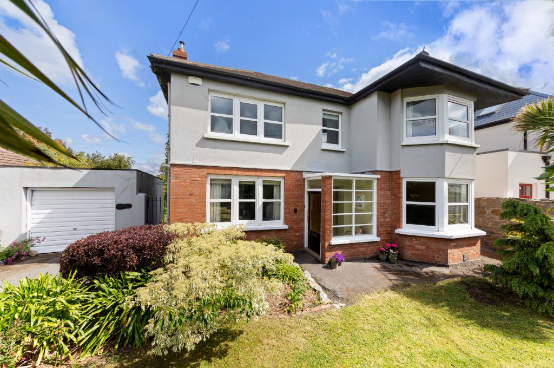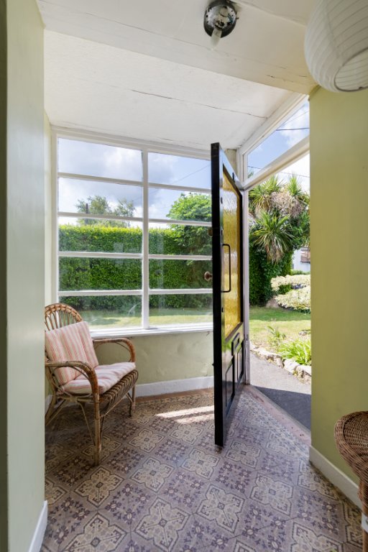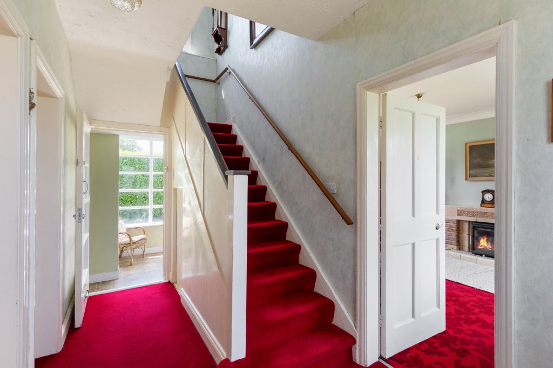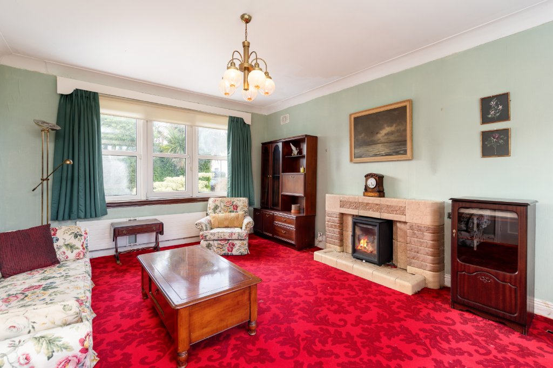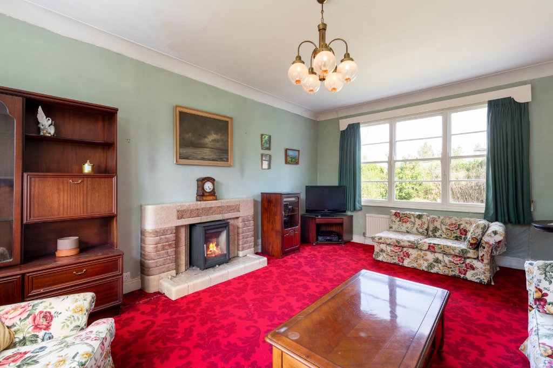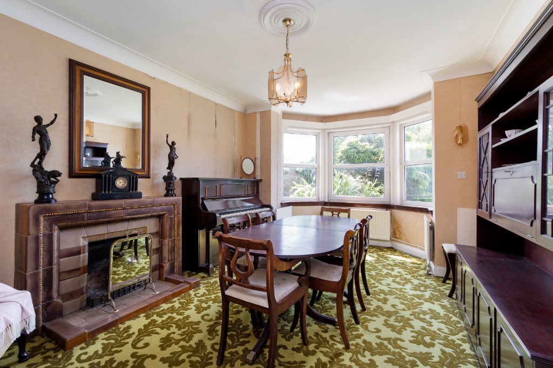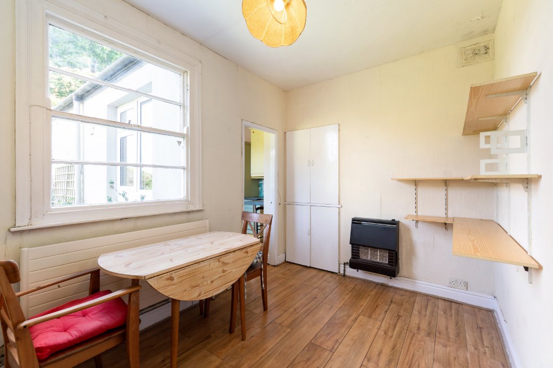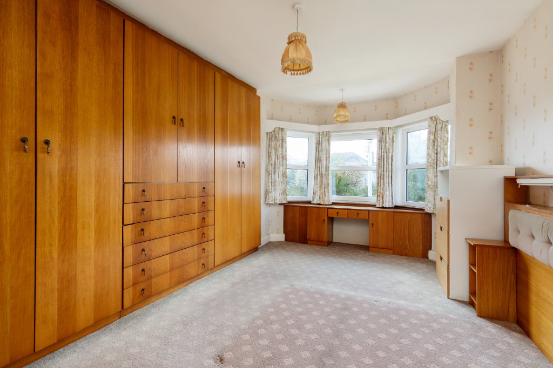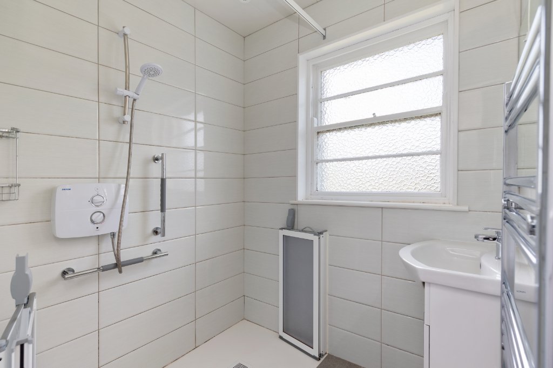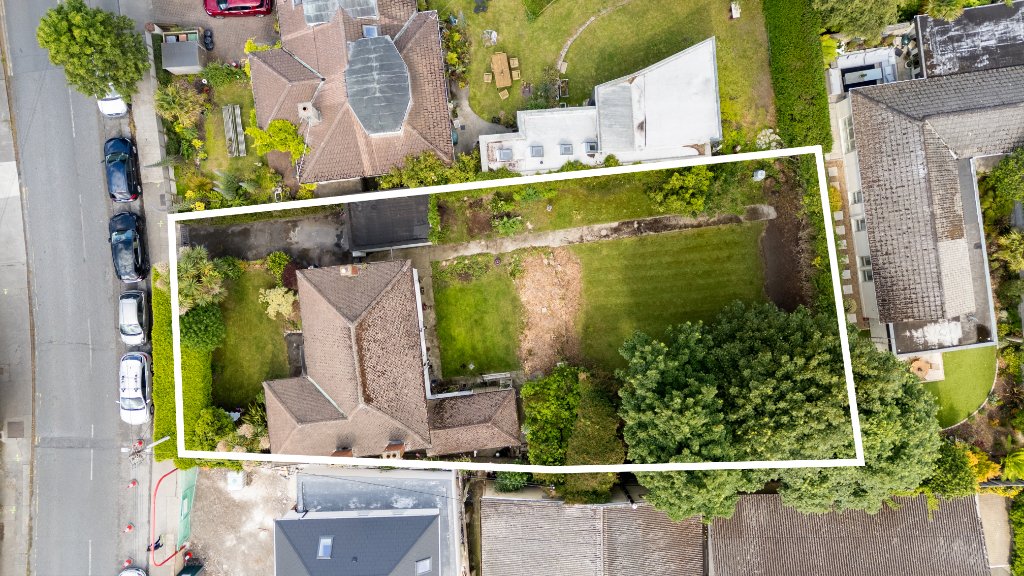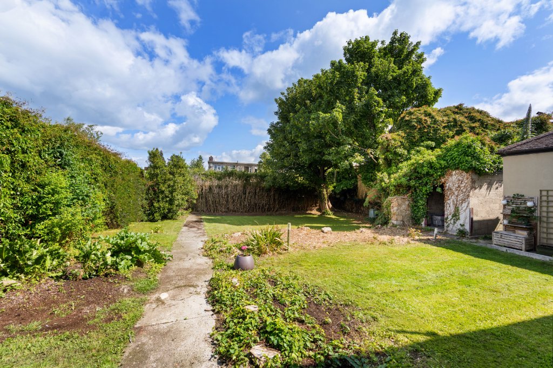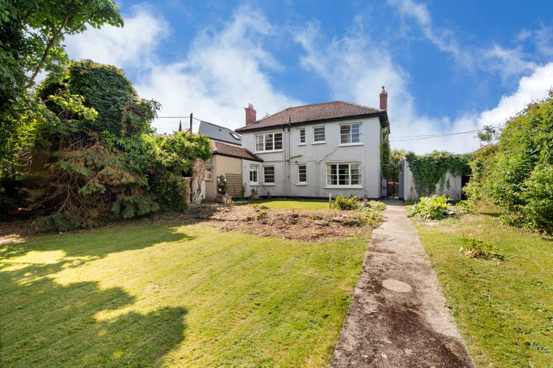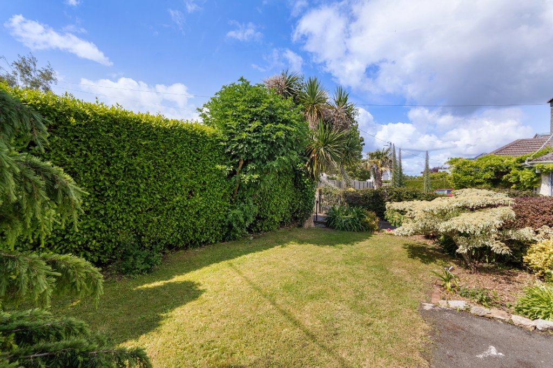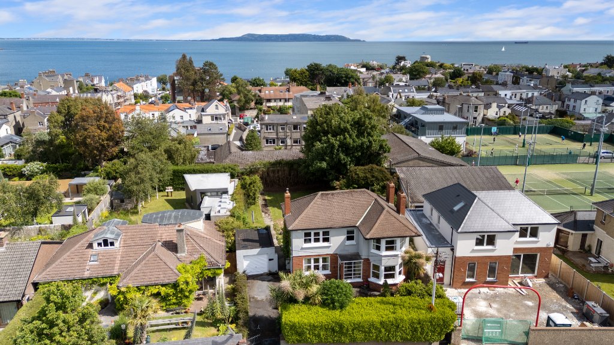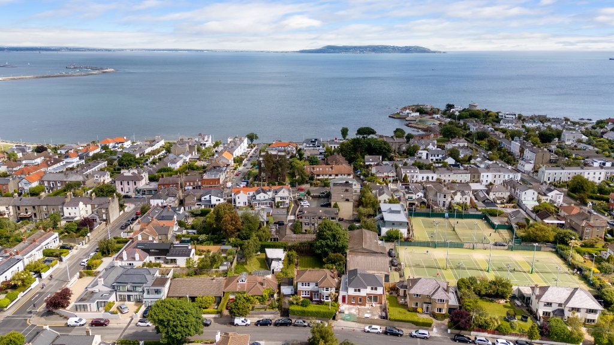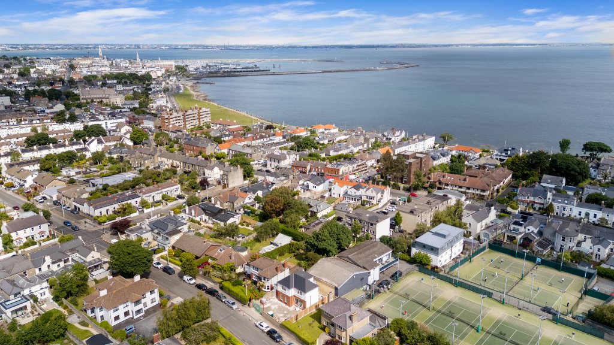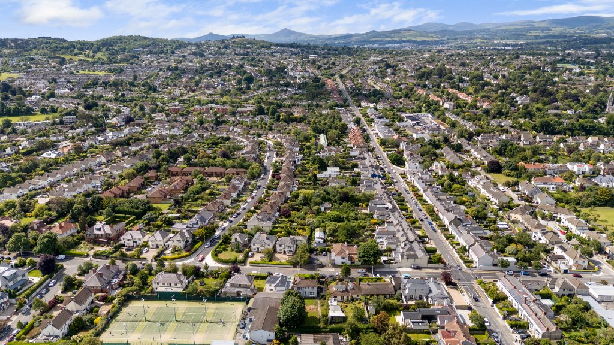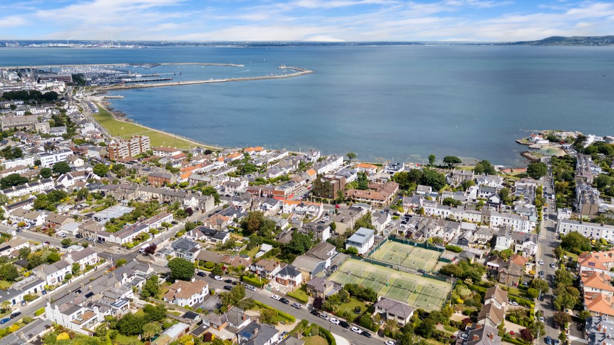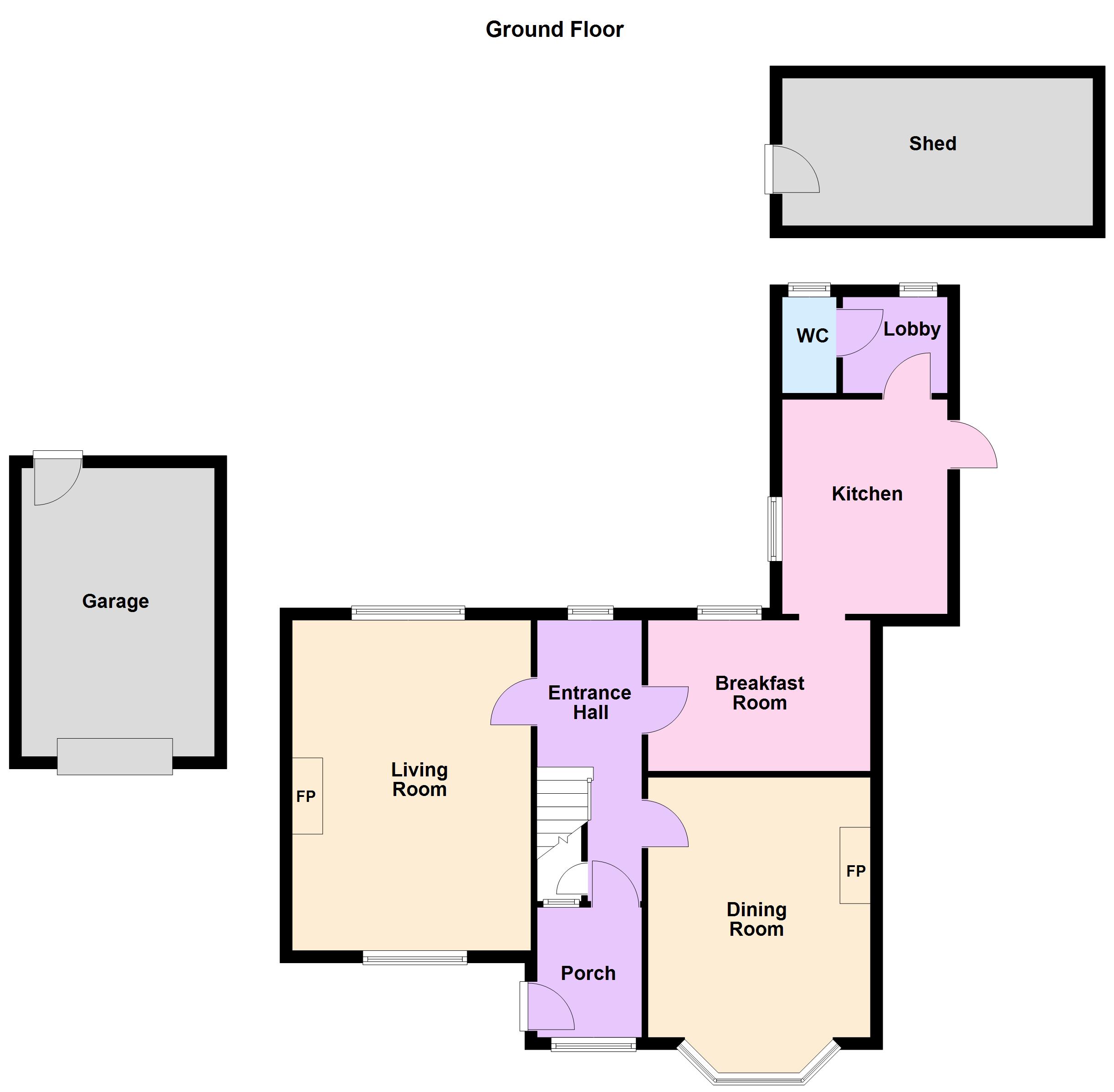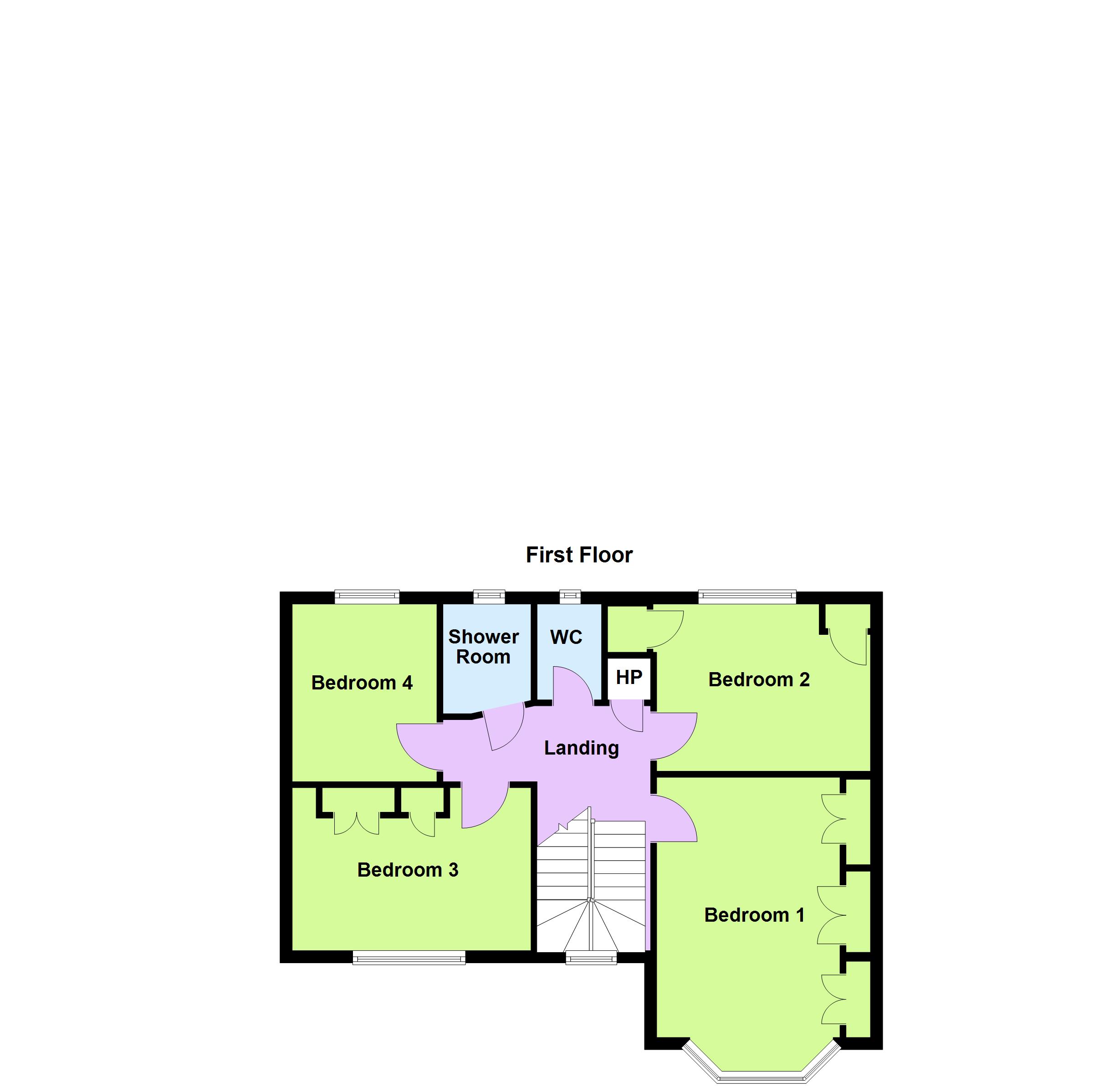Sold
Knockmoy 18 Elton Park,
Sandycove, A96 XV00
Asking price
€1,350,000
Overview
Is this the property for you?
 Detached
Detached  4 Bedrooms
4 Bedrooms  2 Bathrooms
2 Bathrooms  128 sqm
128 sqm Nestled on the highly sought-after Elton Park, number 18 is a charming, detached family residence that has been lovingly maintained over the years. Set behind a generous concrete driveway offering ample off-street parking, this superb home also benefits from gated side access on both sides and a detached garage—offering excellent scope for future expansion or development, subject to planning permission.
Property details

BER: F
BER No. 118511716
Energy Performance Indicator: 406.63 kWh/m²/yr
Accommodation
- Entrance Porch (2.4m x 1.8m)with tiled floor and opens to the
- Entrance Hall (4.6m x 2m)with alarm panel and understairs storage
- Living Room (5.5m x 4m)dual aspect with ceiling coving, solid fuel burning stove, tiled mantle and surround
- Dining Room (3.7m x 5.6m)into the bay window, ceiling coving, centre rose and open fireplace with tiled mantle and surround
- Breakfast Room (2.5m x 3.6m)with gas fire, two fitted shelved cupboards and door through to the
- Kitchen (3.6m x 2.8m)with a range of fitted cupboards and units, work surfaces, sink unit, plumbed for washing machine, plumbed for dishwasher, provision for gas cooker with extractor fan over, tiled splashbacks, provision for a fridge and door to the side passage which connects the front to the rear garden
- Inner Lobby (1.5m x 1.7m)houses the Raven Heat gas boiler with a timer and door to the
- Guest W.C. (1.4m x 0.9m)with w.c., wash hand basin with cupboards under, tiled floor and hatch to the attic
- Upstairs with half landing on the stairwell
- Landing with shelved hot press with dual immersion
- Bedroom 1 (3.75m x 5.4m)with bay window
- Bedroom 2 (2.8m x 3.7m)with two fitted wardrobes and open fireplace with tiled surround
- Bedroom 3 (2.8m x 2.55m)with wash hand basin
- Bedroom 4 (2.85m x 4m)with step in Triton T90SI step in electric shower, wash hand basin, fitted wardrobes, vanity unit and timber floor













