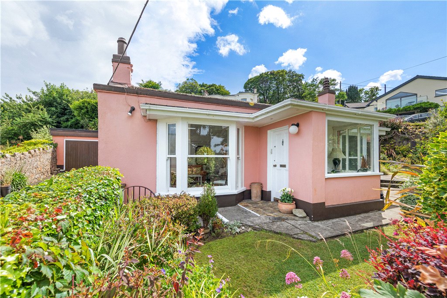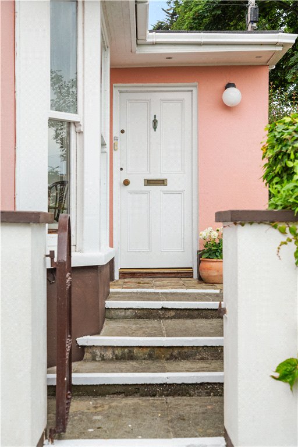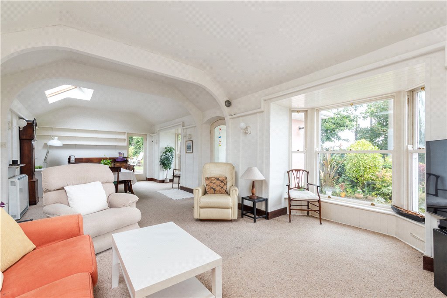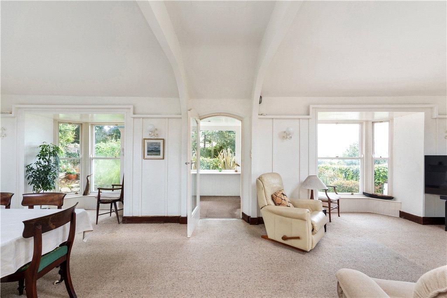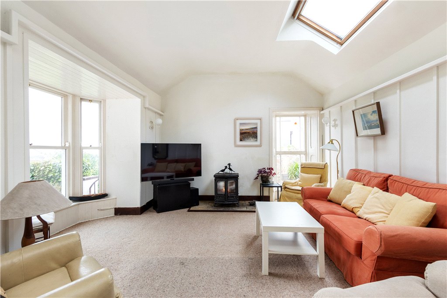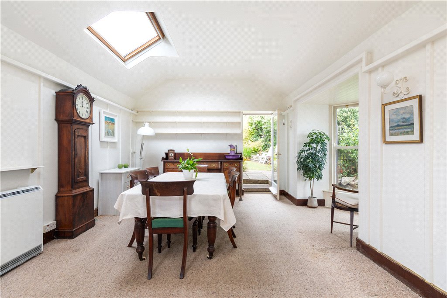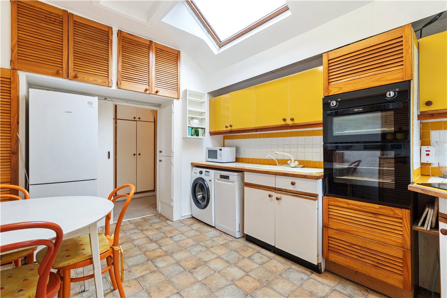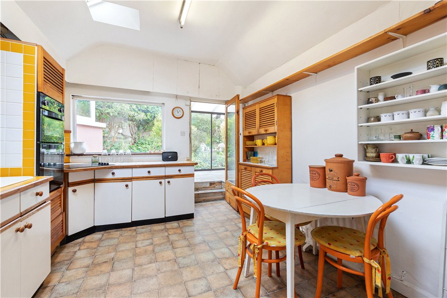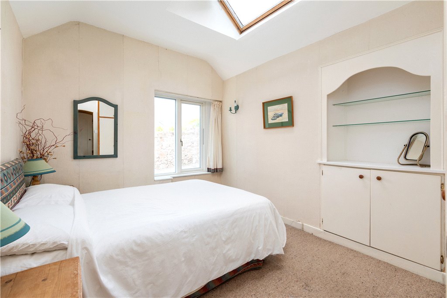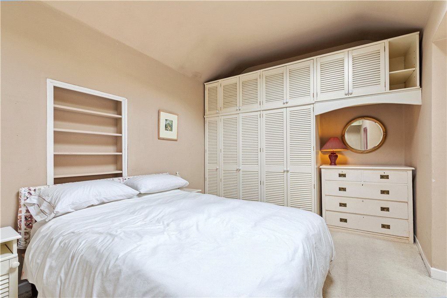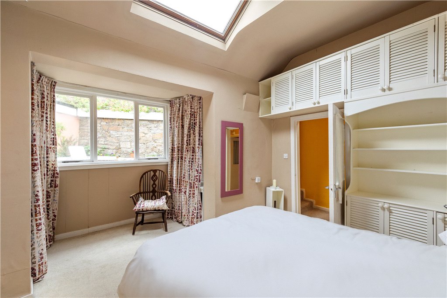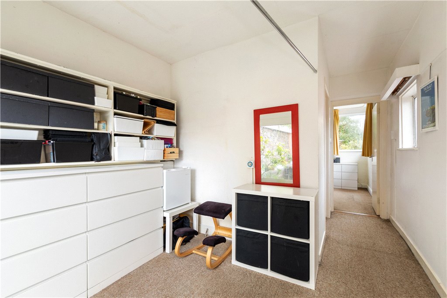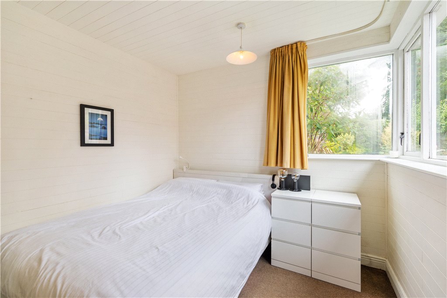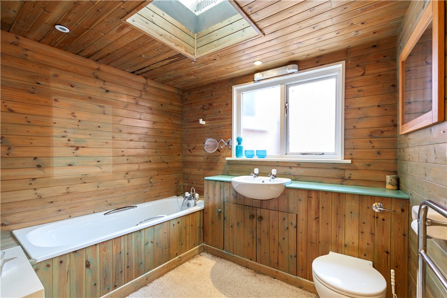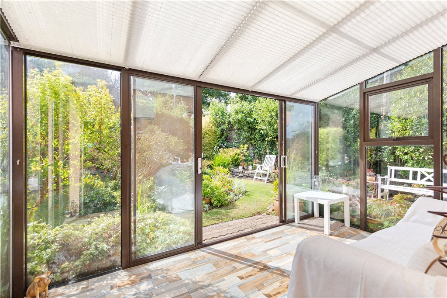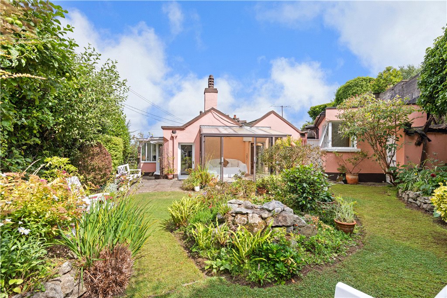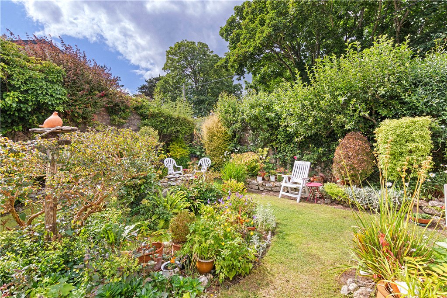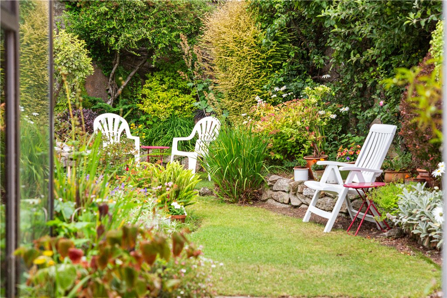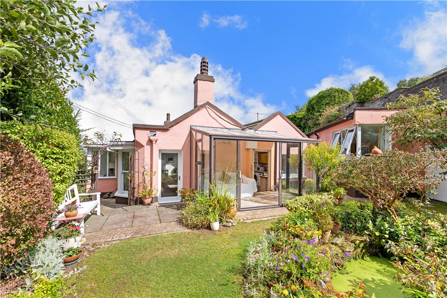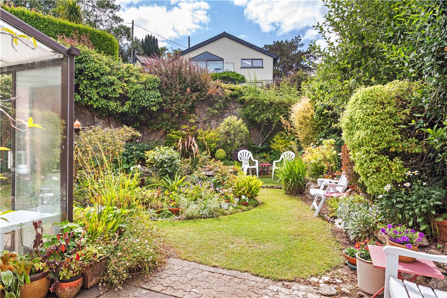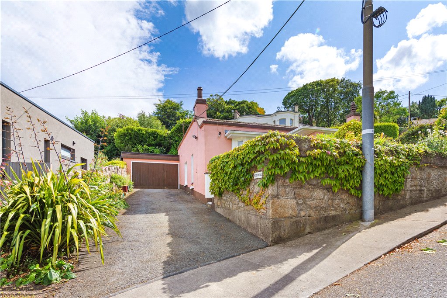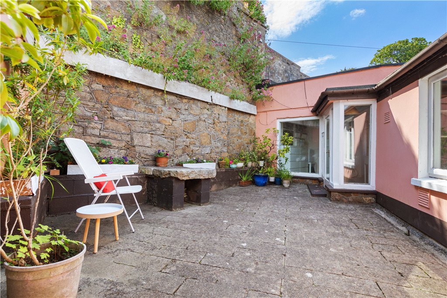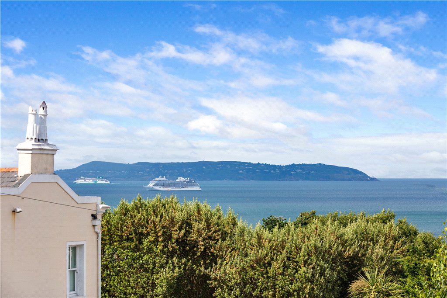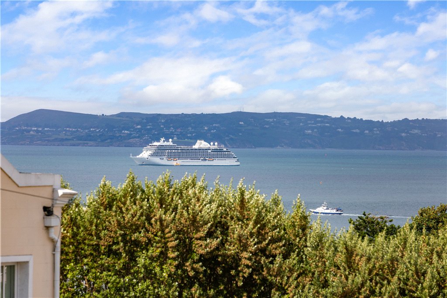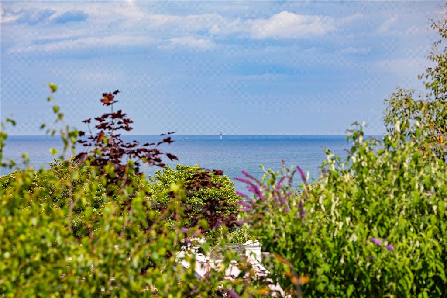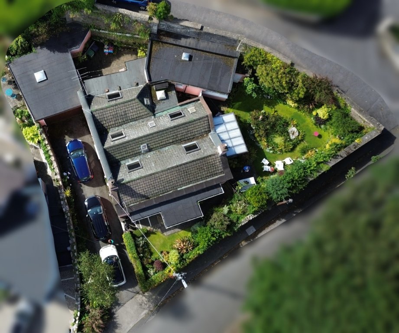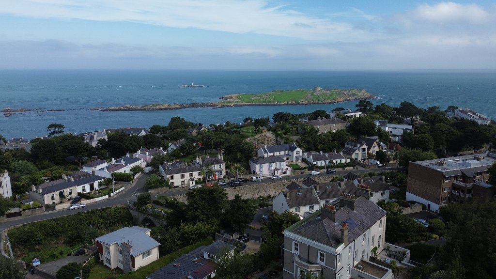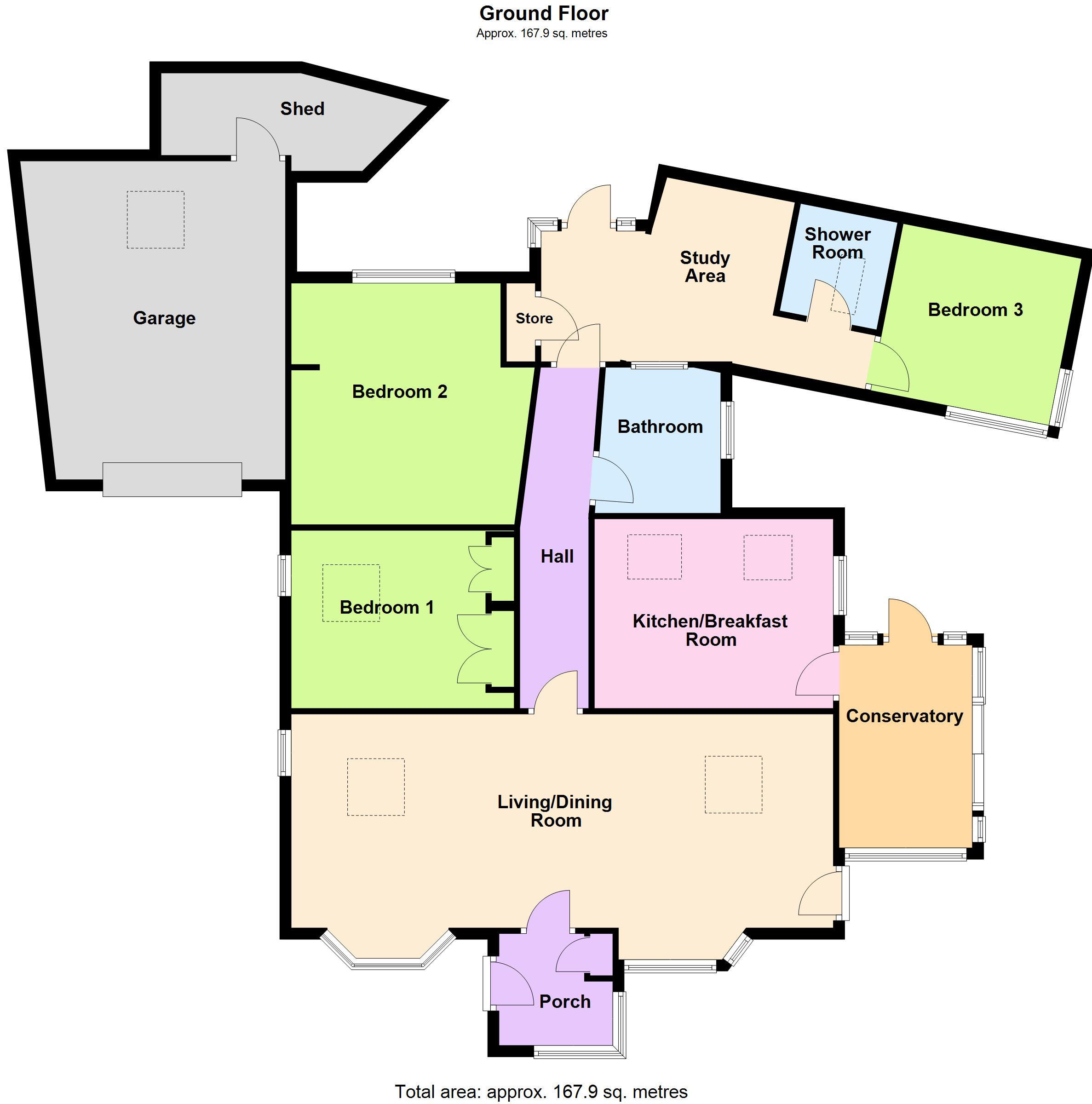Sold
Ingle Cottage, Knocknacree Road,
Dalkey, A96 XE38
Asking price
€1,150,000
Overview
Is this the property for you?
 Detached
Detached  3 Bedrooms
3 Bedrooms  2 Bathrooms
2 Bathrooms  133 sqm
133 sqm Ingle Cottage is a wonderfully appointed detached Period home, well-presented and perfectly positioned on this elevated and exclusive road in the heart of Dalkey—one of South County Dublin’s most desirable coastal suburbs. This charming property effortlessly blends its original character with a secluded setting, offering a warm and inviting ambiance throughout.
Property details

BER: G
BER No. 118584036
Energy Performance Indicator: 89.74 kgCO2 /m²/
Accommodation
- Entrance Porch (1.85m x 1.9m)with large cloak hanging cupboard opening to the
- Living Room (4.3m x 4.5m)with bay window, solid fuel burning stove, vaulted ceiling, Velux window, views over Dublin Bay to Howth and arch through to the
- Dining Room (5.55m x 4.55m)with bay window, door to the garden, vaulted ceiling and Velux window
- Inner Hall (6.14m x 1.45m)with ample storage cupboards and hot press with timer
- Bedroom 1 (4m x 2.95m)with fitted wardrobes, vaulted ceiling and Velux window
- Bedroom 2 (4.75m x 4.5m)with bay window, Velux window, a range of fitted wardrobes, vanity unit and fitted cupboards
- Rear Hall (1.3m x 2.1m)with door to the rear garden and shelved pantry
- Home Office/Study (2.35m x 3m)
- Bedroom 3 (3.25m x 2.9m)overlooking the rear garden with fitted wardrobes
- Shower Room (1.95m x 1.85m)with step in electric Mira Elite shower, w.c., wash hand basin and Velux window
- Bathroom (2.2m x 2.6m)with panelled walls, Velux window, bath with telephone shower over, w.c., wash hand basin and Velux window
- Kitchen/Breakfast Room (4.27m x 3.4m)with a range of fitted cupboards and units, work surfaces, sink unit, integrated Bosch four ring electric hob, integrated Dimplex double electric oven, plumbed for washing machine, plumbed for dishwasher, Velux window, shelved cupboards and door to the
- Conservatory (2.25m x 3.7m)with sliding door to the rear garden
- Inner Courtyard (3.8m x 7.5m)with raised flower beds and opens to the
- Double Garage (4.4m x 5.85m)with solid timber doors leading to the front












