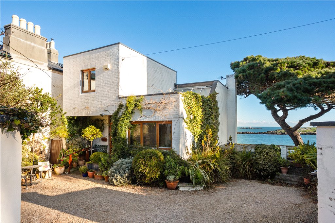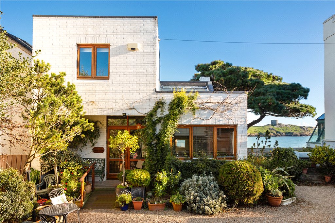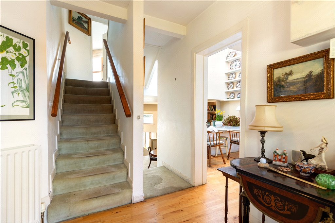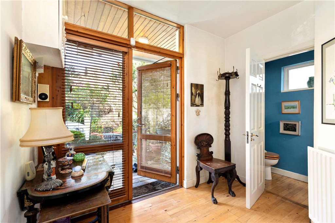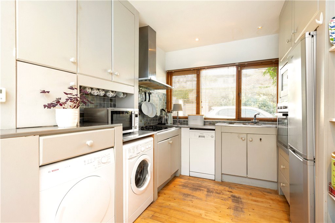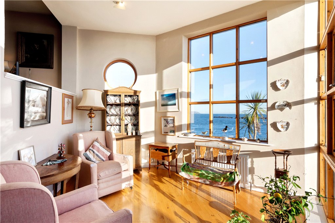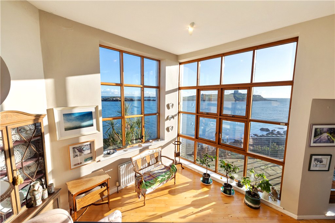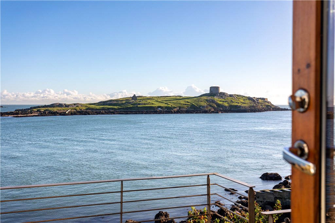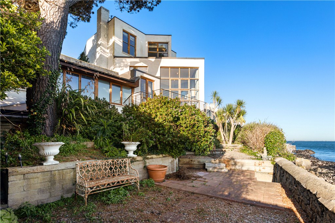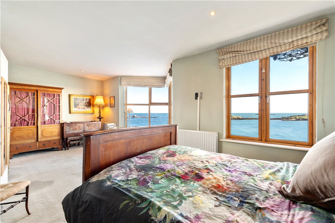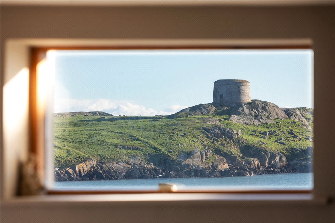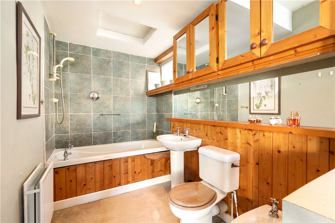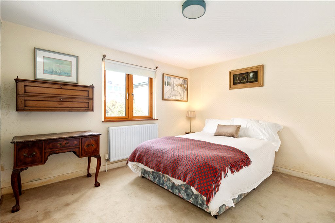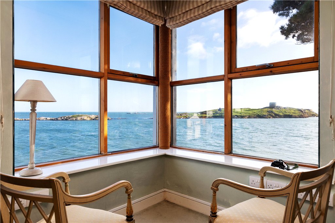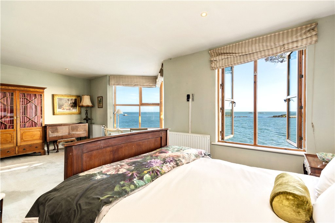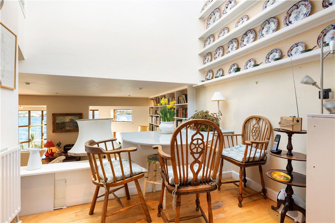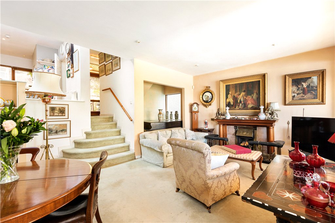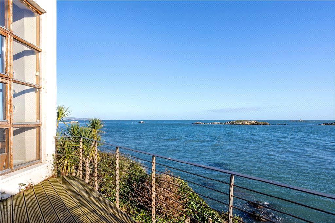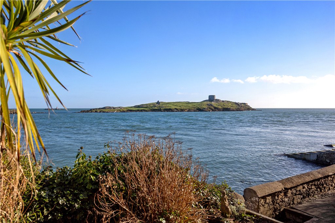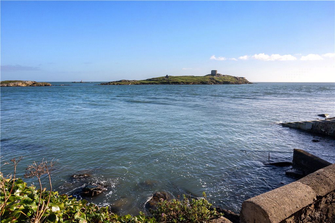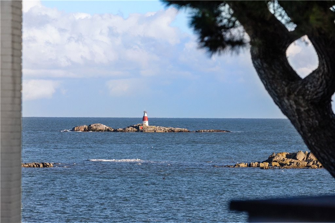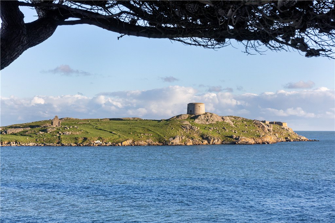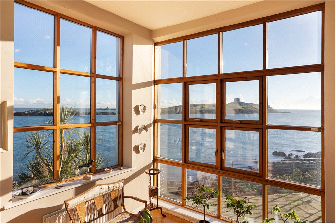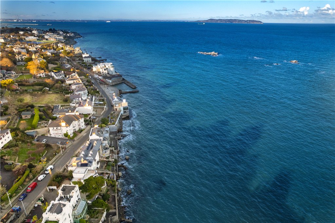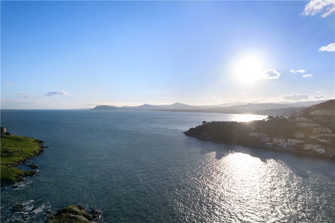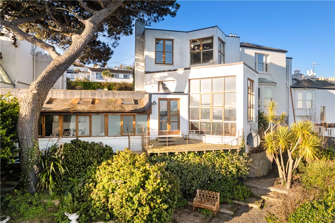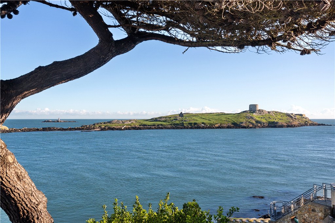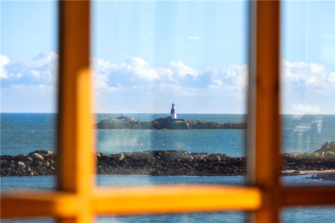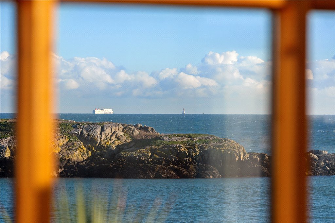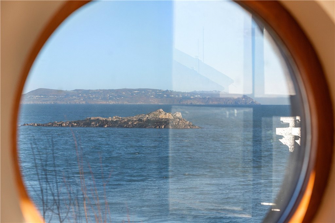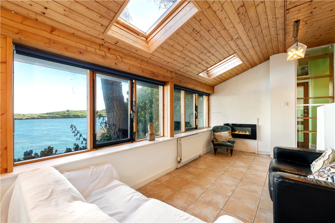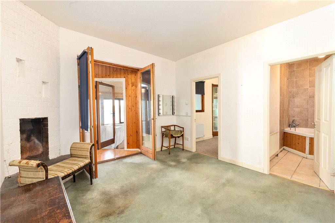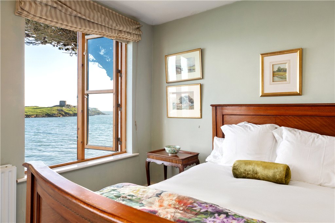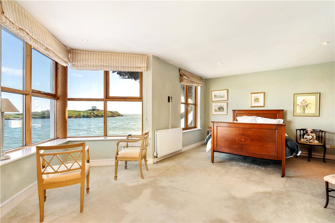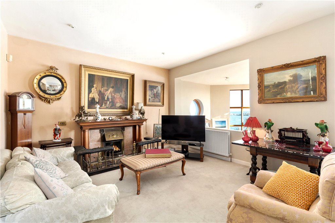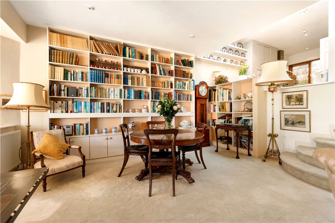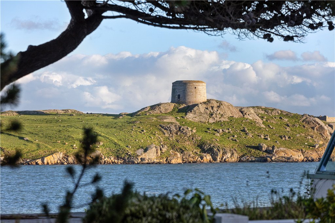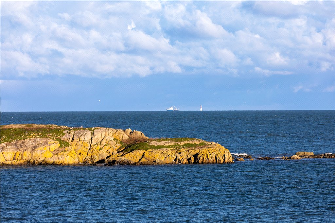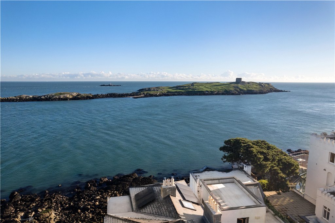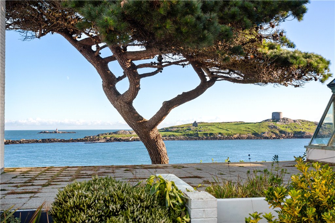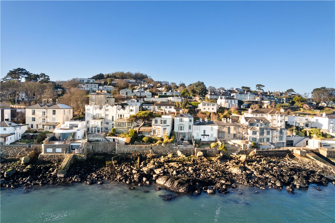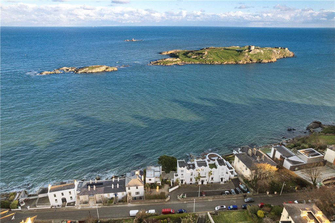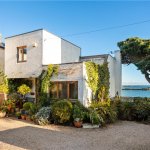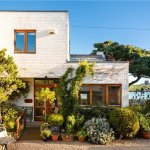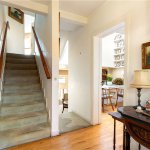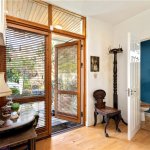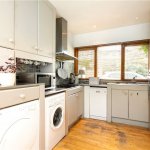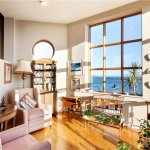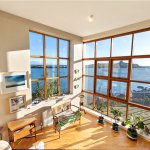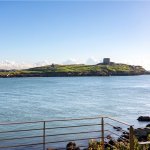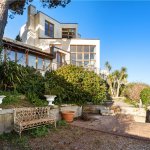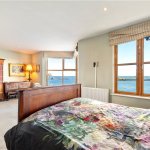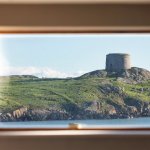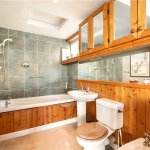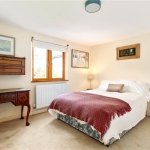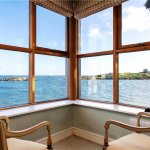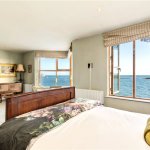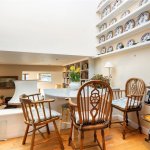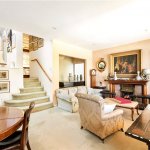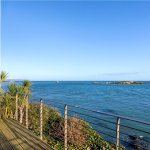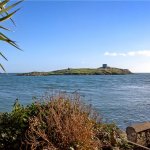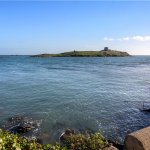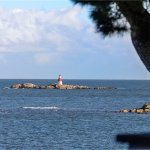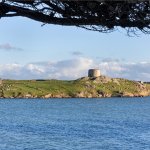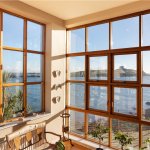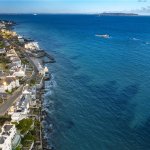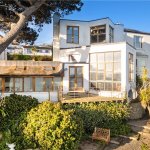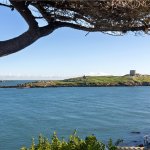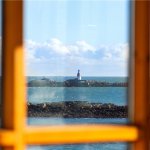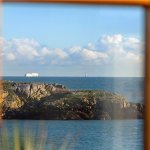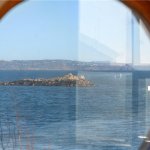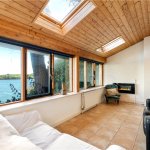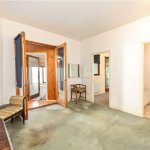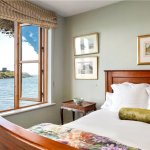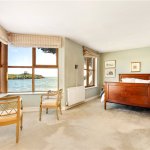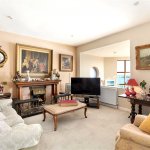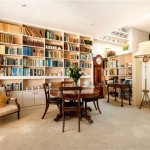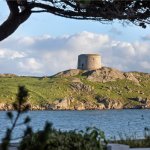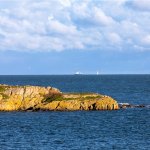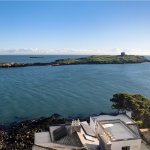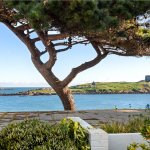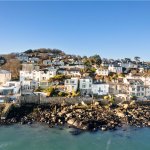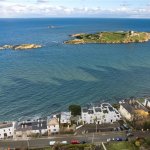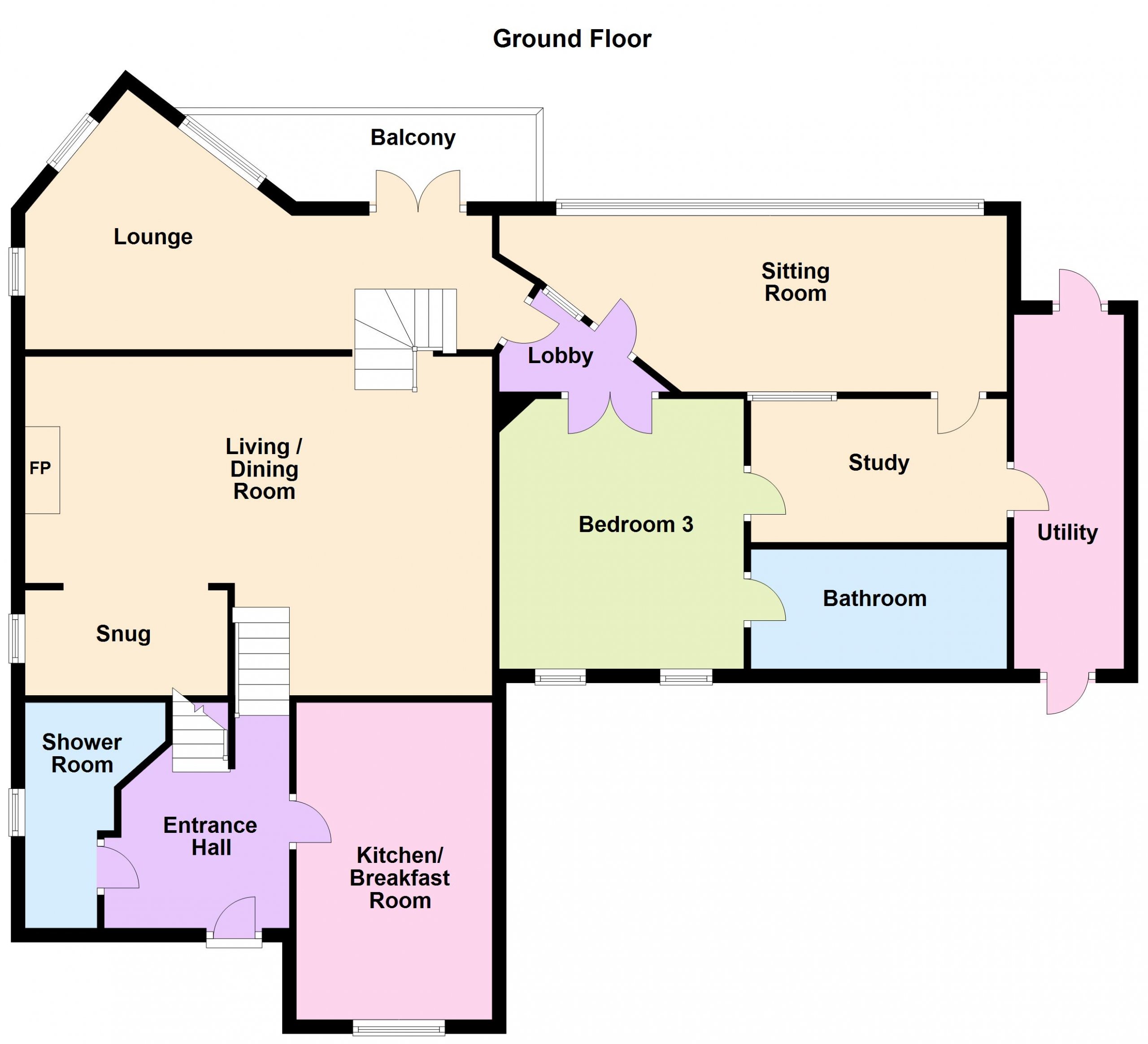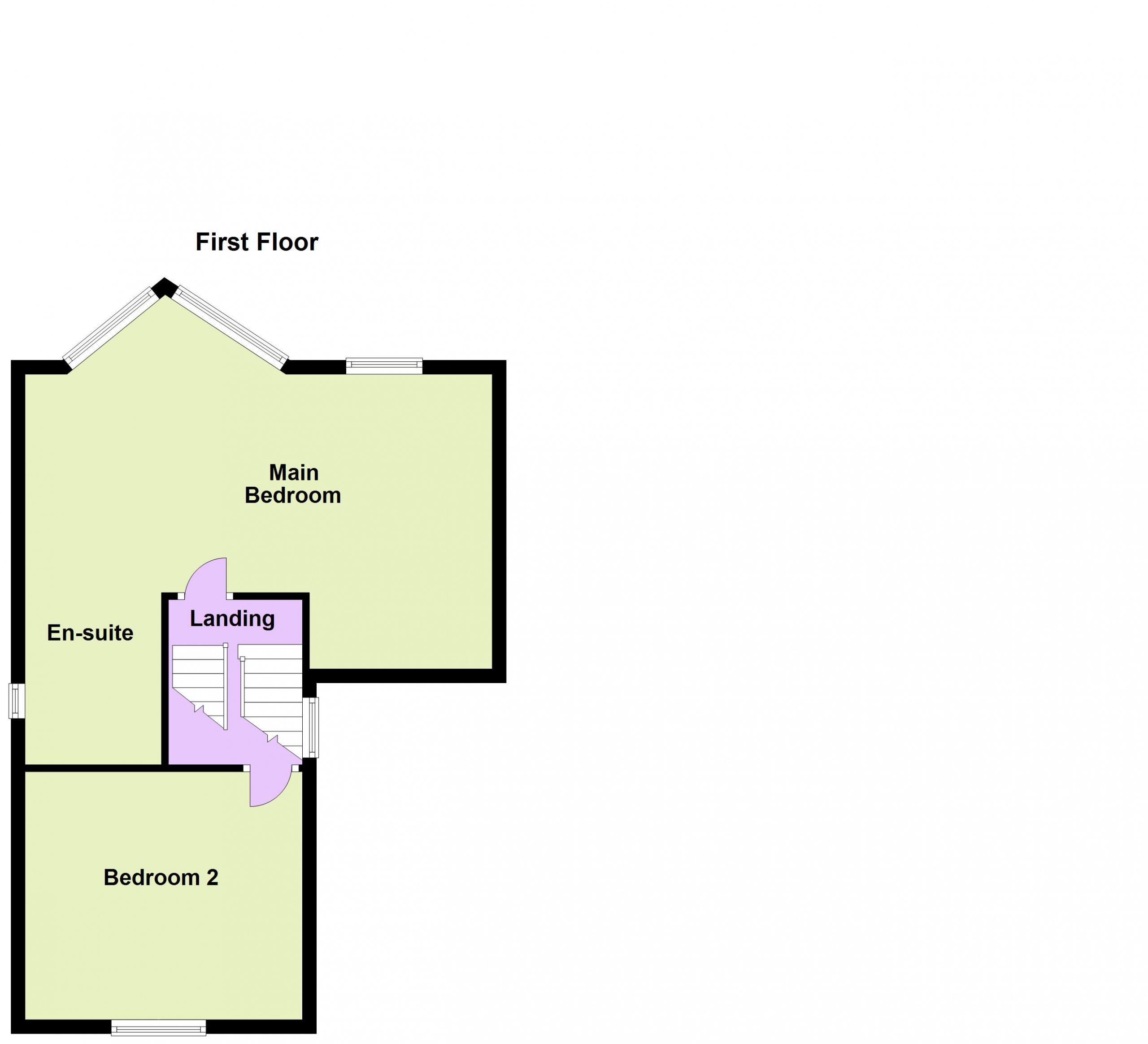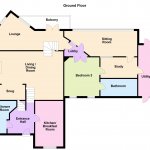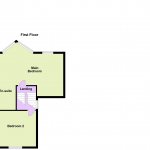Sold
Lisnacarrig, Coliemore Road Dalkey,
Dalkey, A96 HN83
Asking price
€3,000,000
Overview
Is this the property for you?
 Semi Detached
Semi Detached  3 Bedrooms
3 Bedrooms  3 Bathrooms
3 Bathrooms  186 sqm
186 sqm Discover the allure of Lisnacarrig, a truly unique residence situated among the privileged few who enjoy direct access to the sea in South County Dublin. Nestled in the picturesque coastal town of Dalkey, Lisnacarrig is one of only 54 homes with direct shorefront access that offers an extraordinary backdrop of Dalkey Island with The Muglins and Kish lighthouse in the distance.
Property details

BER: D2
BER No. 117069005
Energy Performance Indicator: 297.56 kWh/m²/yr
Accommodation
- Reception Hall (2.70m x 2.00m )with solid maple floor, digital security alarm panel, enclosed fuse board, telephone point and door to
- Shower Room with w.c. with storage press above, pedestal wash hand basin, fitted shelving and step in tiled Mira Elite electric shower
- Kitchen/Breakfast Room (5.50m x 2.80m )with a range of hand painted press units, grey with presses, drawers, brushed chrome worktop, one and a half bowl stainless steel sink unit, Sholtz four ring hob to gas to electric and Sholtz stainless steel extractor over, tiled splashback, slim line Nordmende dishwasher, fitted shelving, Beko stainless steel fitted oven, Beko fridge/freezer, further shelving, built in breakfast bar, enclosed Ideal gas fired central heating boiler with digital heating and water controls, feature skylight and overlooks the sitting room below
- Sitting Room (6.80m x 5.10m )with stairs leading down to the room with recessed lighting, very fine Italianate pillared timber fireplace with brass hood and inset, tiling, slate hearth and gas coal effect fire to the front, a big range of book shelving ceiling to floor with cupboards under, telephone point, opening to the sunroom and enjoys the stunning views across Dalkey Sound to Dalkey Island and there is a porthole window looking out across to Howth, the Muglins right in front and the Kish Lighthouse next, and stairs down to the
- Sunroom (4.40m x 4.20m )with double folding double glazed French doors opening out to the garden, solid maple floor, ceiling to floor multi-paned double glazed wall of glass looking out over Dalkey Island at one point and across Dublin Bay to Howth at the other
- Ancillary Family Accommodation (8.10m x 7.20m )that is accessed from the main house
- Entrance Lobby (2.70m x 1.70m )with solid maple floor, part timber panelled wall, timber panelled ceiling, recessed lighting, and double folding double glazed doors opening into the
- Bedroom 3 (3.80m x 3.50m )
- En Suite Bathroom with corner bath with shower fittings, w.c., pedestal wash hand basin, large fitted mirror, shaving socket and light, extractor, tiled floor and part timber panelled walls
- Breakfast Room (3.00m x 2.20m )with fitted shelving, double glazed door opening into the living room and door to
- Kitchen (5.20m x 1.60m )with a range of fitted hand painted grey press units, brushed stainless steel cylindrical sink unit, tiled splashback, Beko fitted oven with Zanussi four ring induction hob over, Indesit washing machine, digital security alarm panel, fitted shelving, double glazed door opening out to the rear side passage
- Living Room (7.20m x 2.90m )with tiled floor, timber panelled ceiling, Velux skylights, stunning view looking directly across to Dalkey Island and the Muglins











