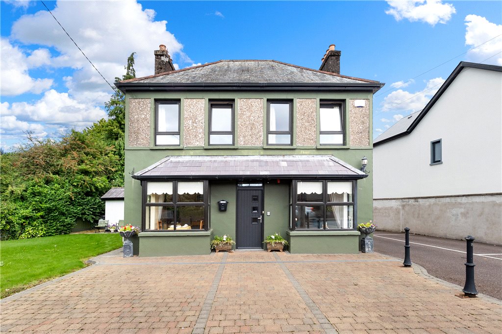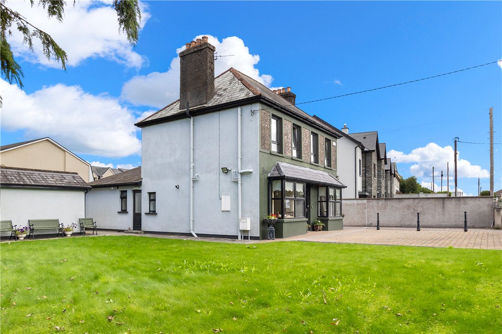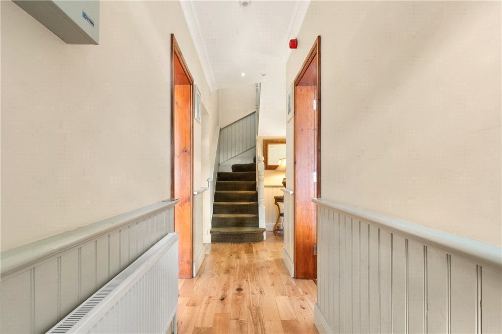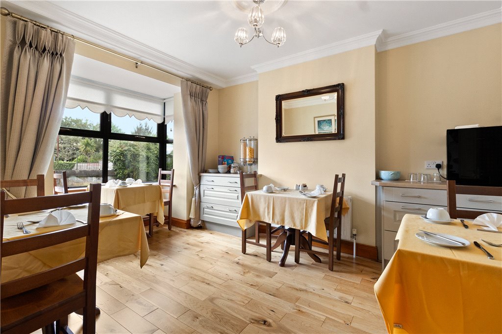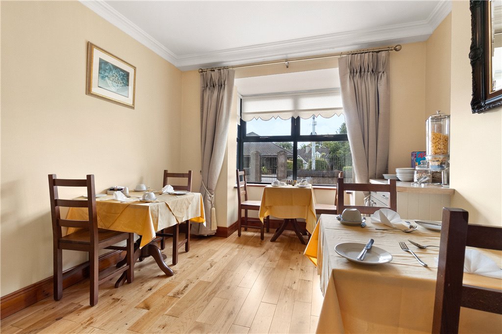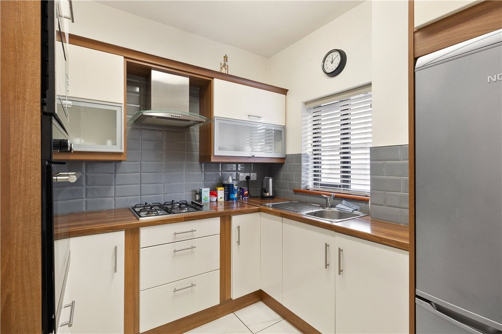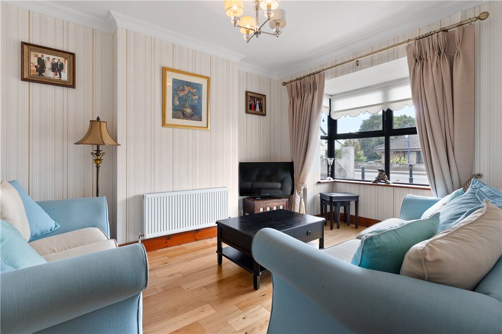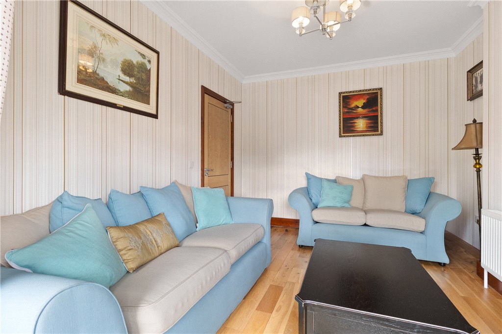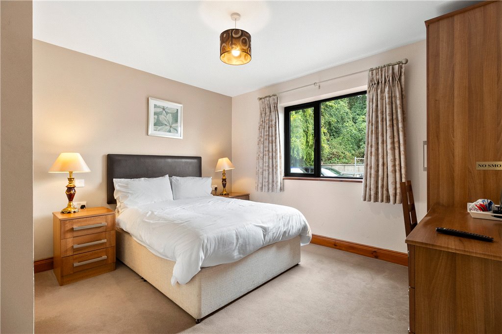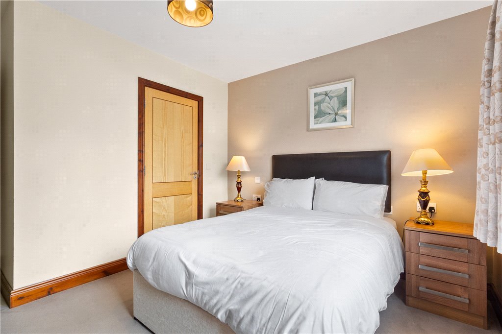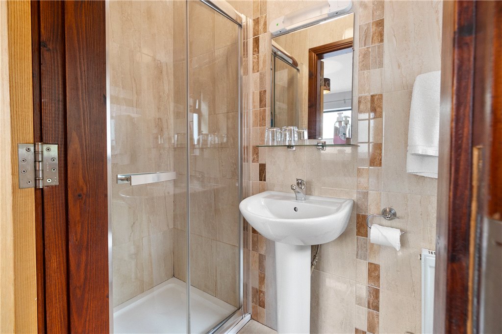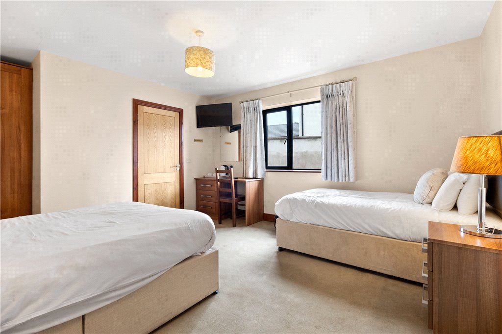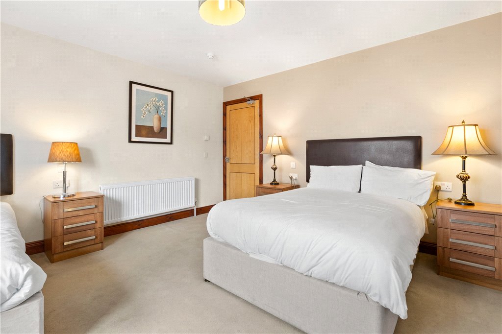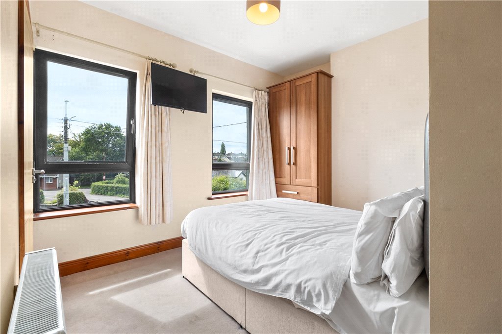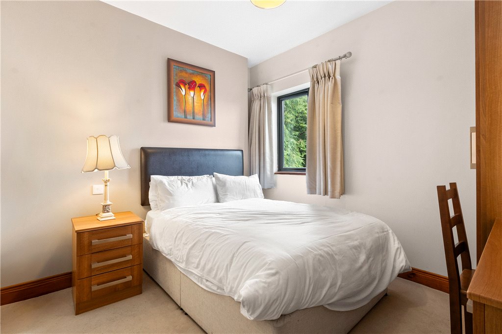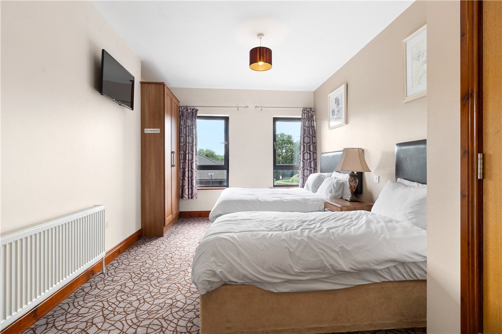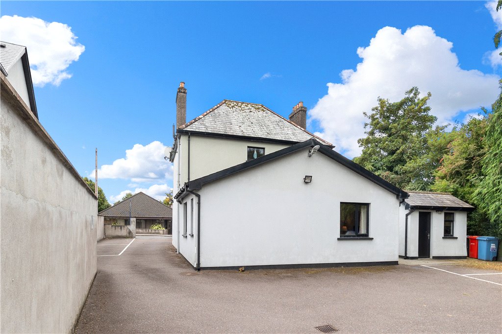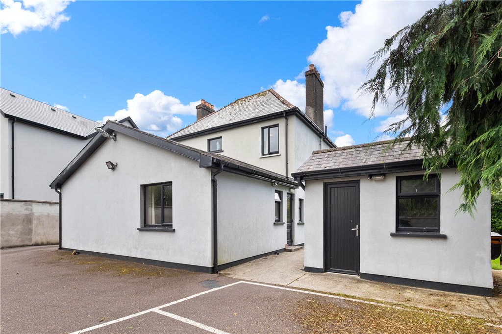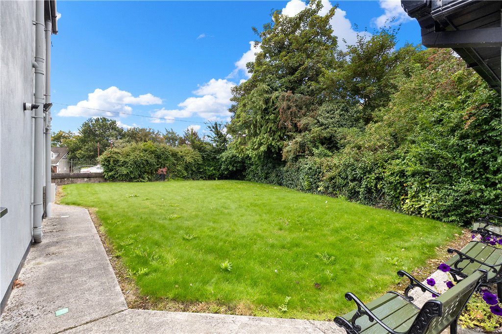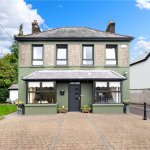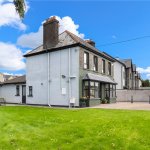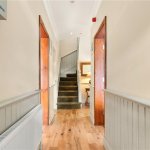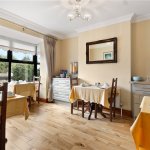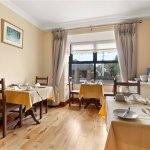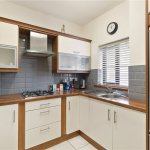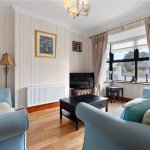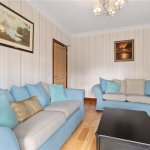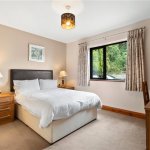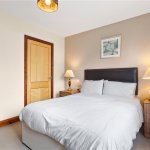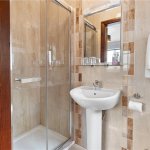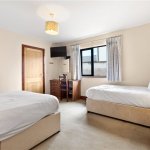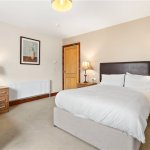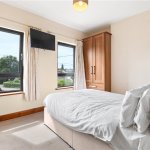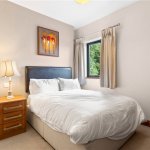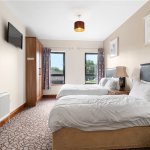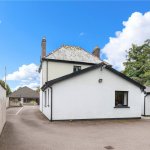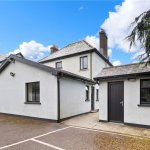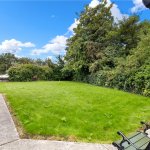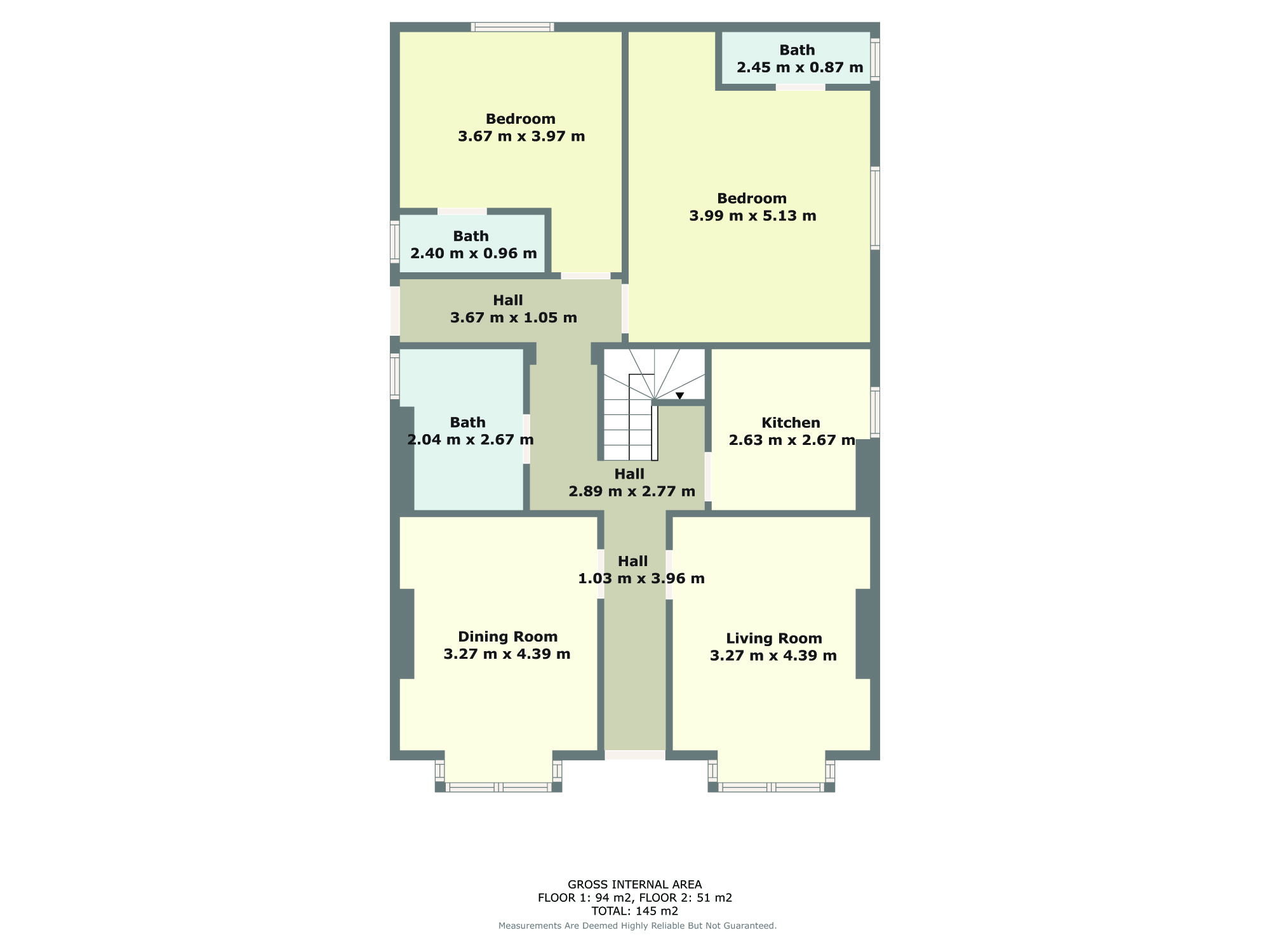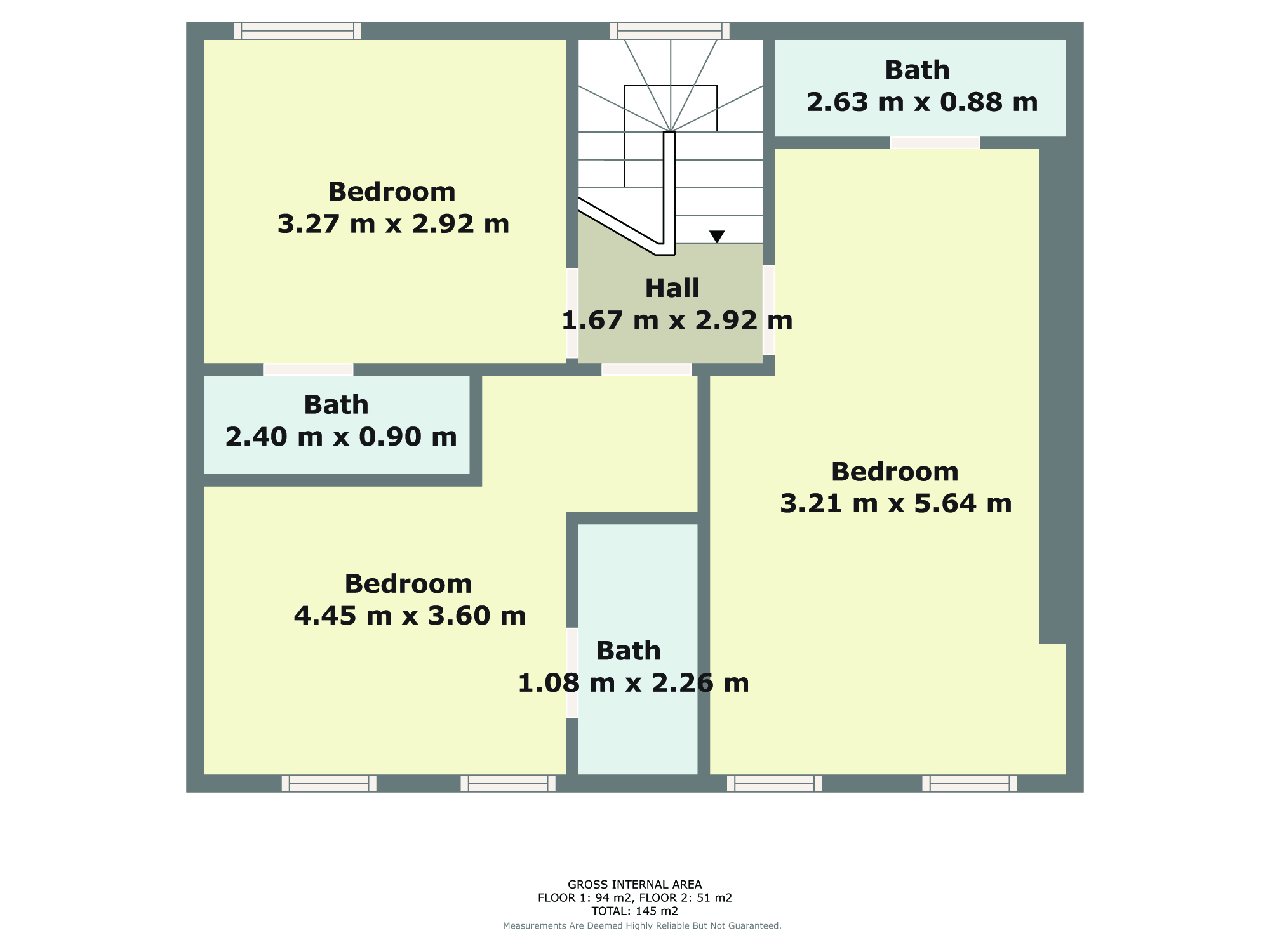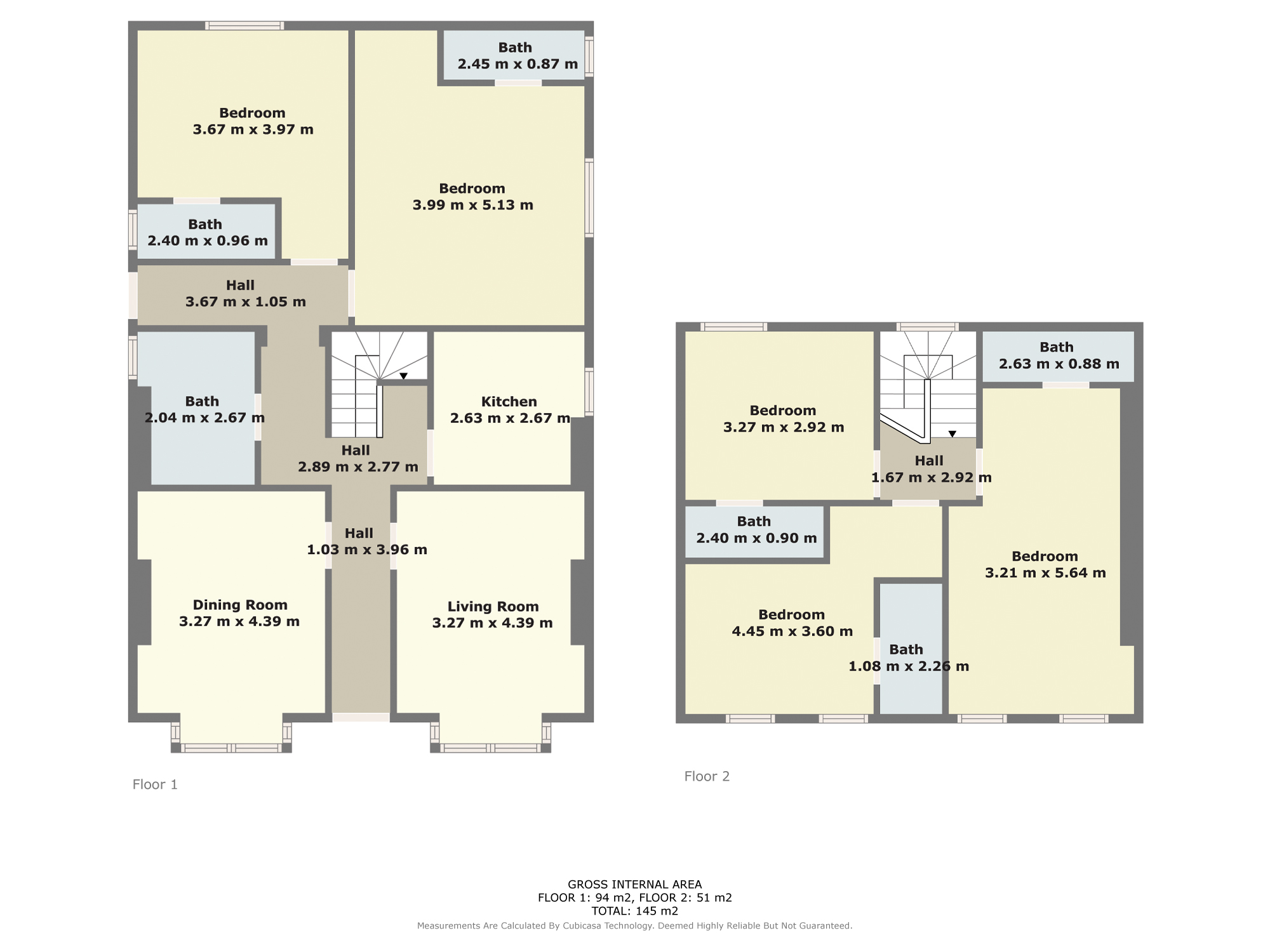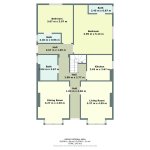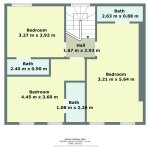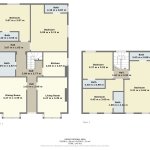Sold
Olde House Curraheen Road,
Bishopstown, Cork City, T12 Y1R0
Asking price
€649,950
Overview
Is this the property for you?
 Detached
Detached  5 Bedrooms
5 Bedrooms  6 Bathrooms
6 Bathrooms  145 sqm
145 sqm As you step inside, you’ll be greeted by a warm and inviting entrance hall that leads to two elegantly designed reception rooms. These versatile spaces offer plenty of room for entertaining guests or creating a cozy family environment. Large windows and a neutral colour palette allow for abundant natural light to fill the rooms, creating a bright and airy atmosphere.
Property details

BER: B2
BER No. 105896898
Energy Performance Indicator: 109.97 kWh/m²/yr
Accommodation
- Entrance Hall (5.50m x 1.87m )Wooden front door leading to hallway finished with laminate wood flooring.
- Living Room (4.67m x 2.97m )This spacious living area is located off the entrance hall. Finished with laminate wooden flooring and light fitting.
- Dining Room (4.71m x 3.21m )This peaceful dining room is located off the living area and is finished with laminate wooden flooring. Views overlooking the front.
- Kitchen (2.61m x 2.56m )The kitchen boasts floor and eye level units to include: cooker, single sink unit, worktop area and finished with cabinet and storage presses and is finished with laminate wooden flooring.
- Utility Room (2.68m x 1.77m )A fine sized utility located off hallway, this room has built in storage cupboards.
- Bedroom 1 (3.62m x 3.18m )A bedroom overlooking the back garden with light fitting and wooden flooring.
- En-suite (2.50m x 0.89m )Three-piece bathroom suite to include an electric shower, w.c. and wash hand basin. Fully tiled.
- Bedroom 2 (4.54m x 4.28m )A bedroom overlooking the back garden with light fitting, wooden flooring and fitted wardrobes.
- En-suite (2.92m x 0.88m )Three-piece bathroom suite to include an electric shower, w.c. and wash hand basin. Fully tiled.
- Bedroom 3 (5.65m x 3.28m )A bedroom overlooking the front with light fitting, wooden flooring and fitted wardrobes.
- En-suite (2.63m x 0.82m )Three-piece bathroom suite to include an electric shower, w.c. and wash hand basin. Fully tiled.
- Bedroom 4 (3.95m x 3.19m )A bedroom overlooking the front with light fitting, wooden flooring and fitted wardrobes.
- En-suite (2.45m x 0.89m )Three-piece bathroom suite to include an electric shower, w.c. and wash hand basin. Fully tiled.
- Bedroom 5 (3.09m x 2.86m )A bedroom overlooking the front garden with light fitting, wooden flooring and fitted wardrobes.
- En-suite (2.24m x 0.90m )Three-piece bathroom suite to include a electric shower, w.c. and wash hand basin. Fully tiled.













