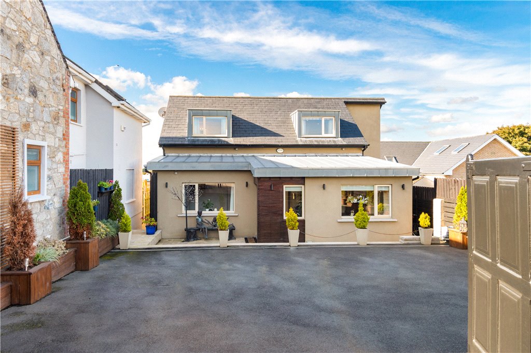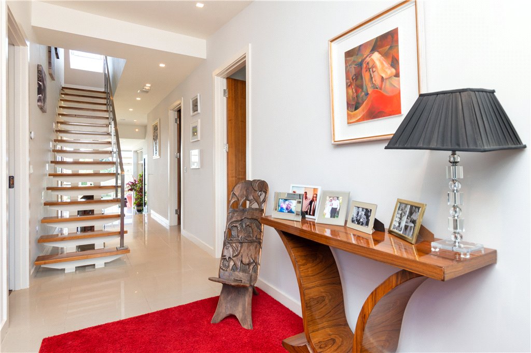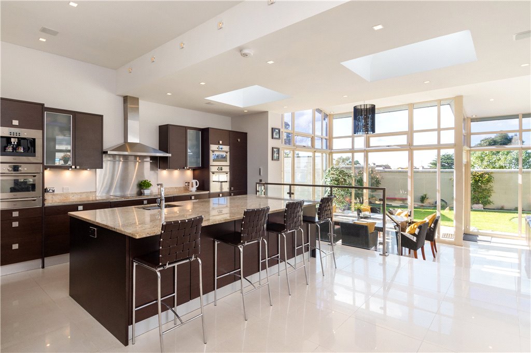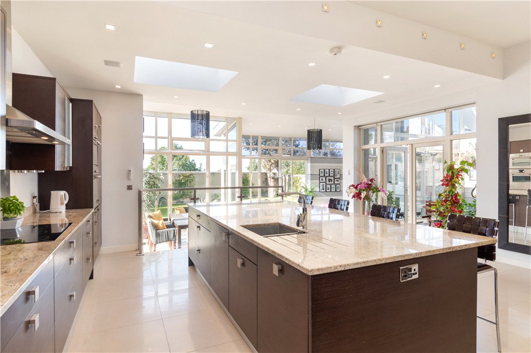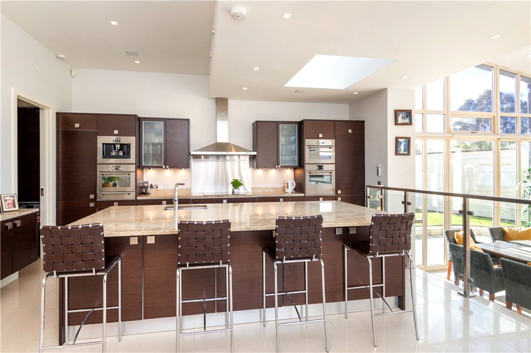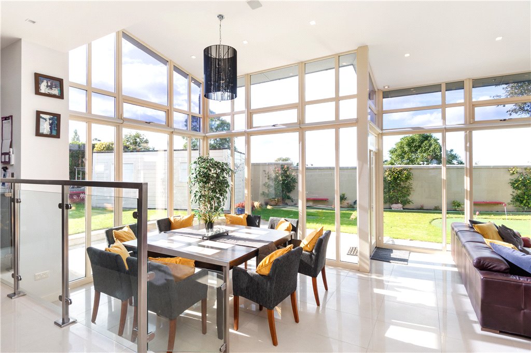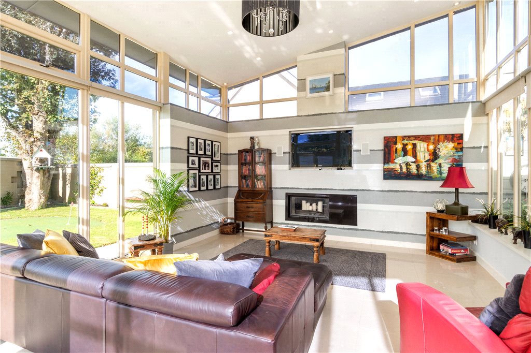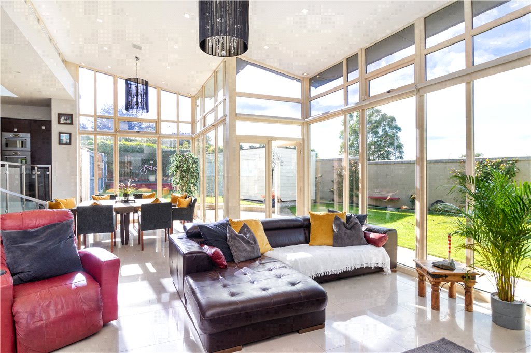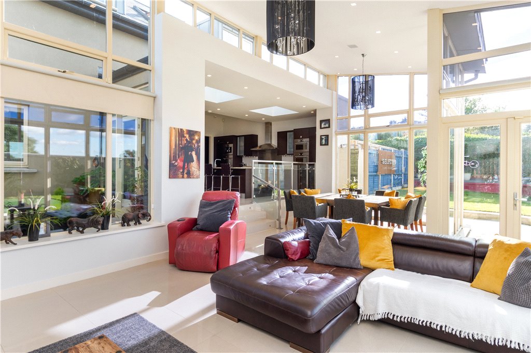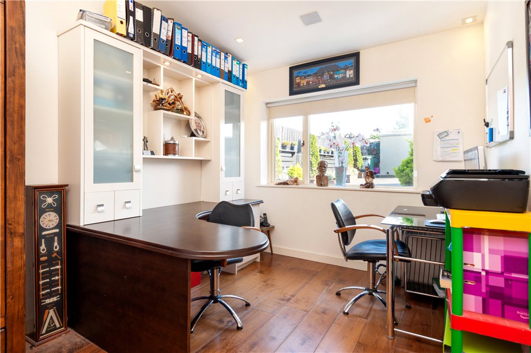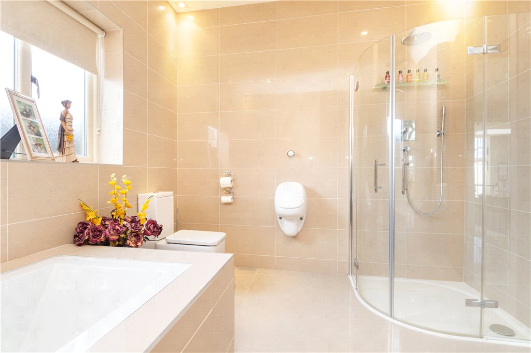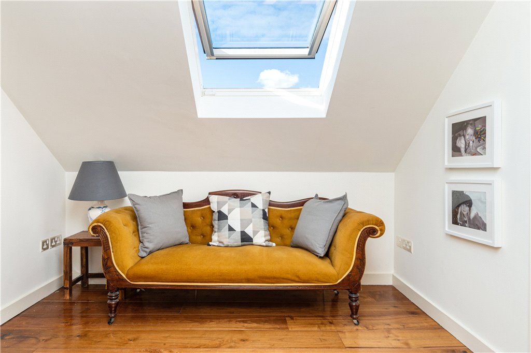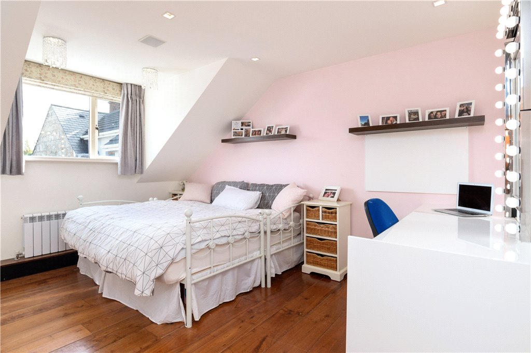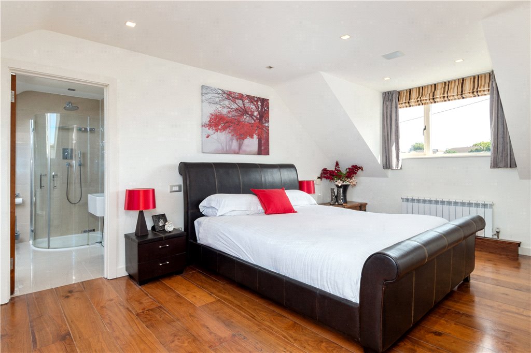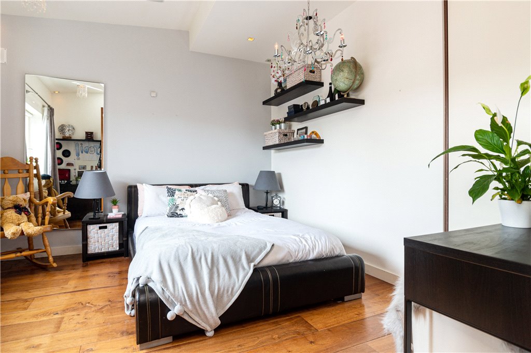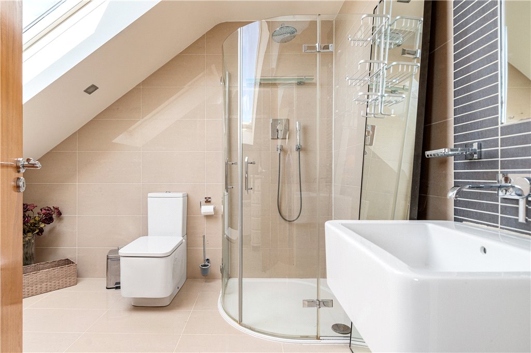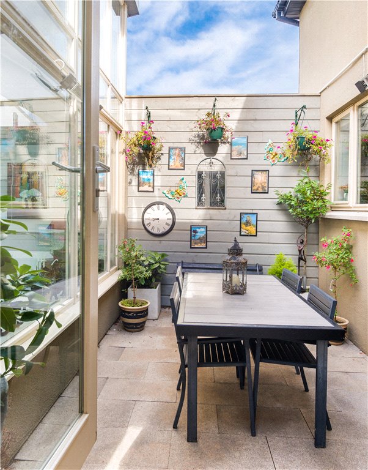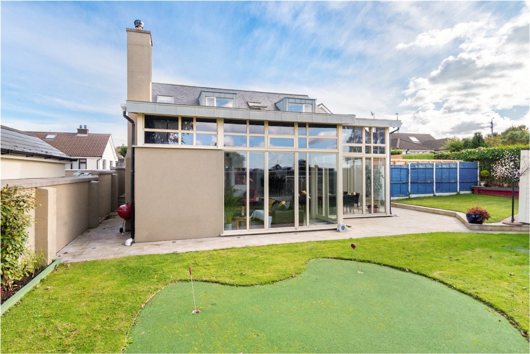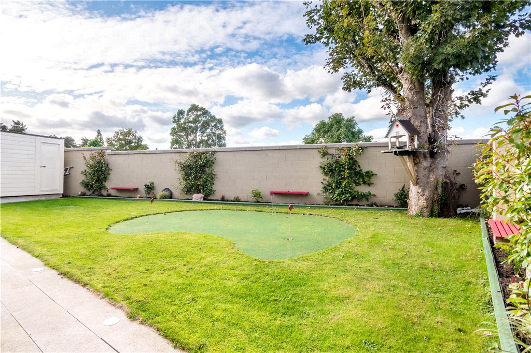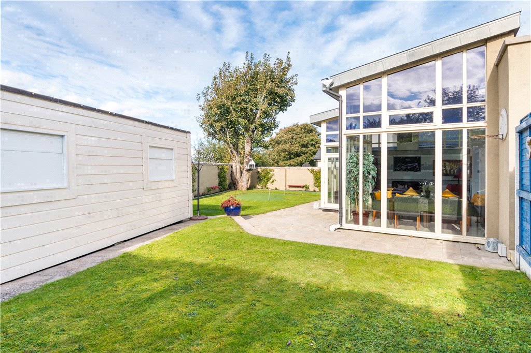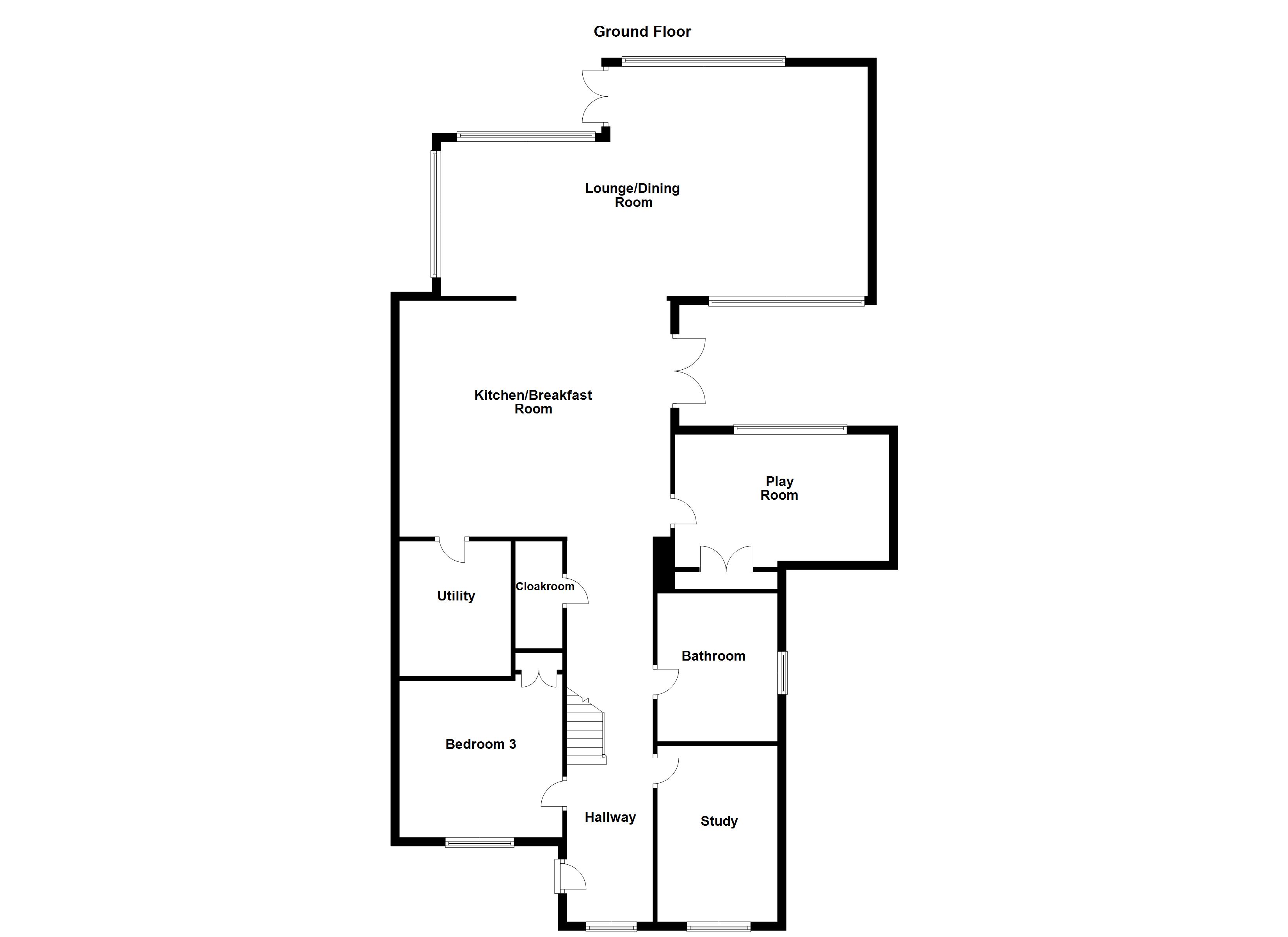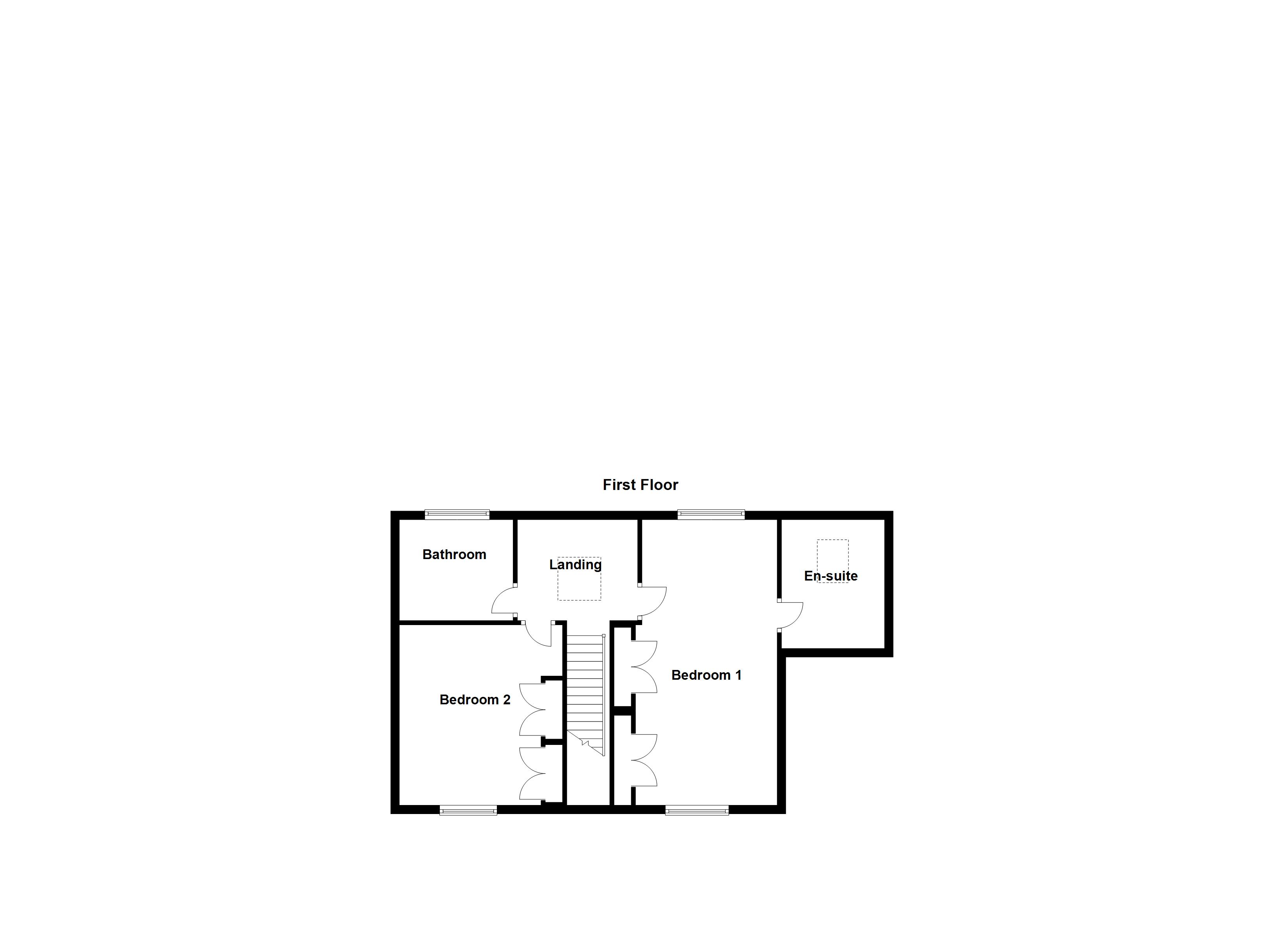Pilgrim’s Rest Leopardstown Road Sandyford Dublin 18
Overview
Is this the property for you?

Detached

3 Bedrooms

3 Bathrooms

223 sqm
A quite spectacular detached contemporary architect designed residence set in a most convenient location only a few minutes’ walk from Sandyford Village and a host of local amenities with unrivalled transport links including easy access to the M50 motorway and close to nearby LUAS station. This stunning property is afforded a high degree of privacy tucked away behind remote controlled pillared entrance gates to the front and both a sunny crescent shaped garden to the rear which is not overlooked.
A quite spectacular detached contemporary architect designed residence set in a most convenient location only a few minutes’ walk from Sandyford Village and a host of local amenities with unrivalled transport links including easy access to the M50 motorway and close to nearby LUAS station. This stunning property is afforded a high degree of privacy tucked away behind remote controlled pillared entrance gates to the front and both a sunny crescent shaped garden to the rear which is not overlooked. The property was lavishly and lovingly constructed 11 years ago to provide a light infused free flowing living environment which is finished to the highest standards of interior design and a quality of finish seldom found.
On approaching Pilgrim’s Rest one is greeted by a beautiful and aesthetically soothing exterior with distinctive Zinc roof and modern rendered finish with contrasting wooden slatted detail which provides little indication of the stunning contemporary accommodation on offer. Upon entering the property, one is instantly aware that something very special has been created with no expense spared in creating the ultimate family home. The magnificent entrance hallway with striking open thread staircase leading to upper floor directly leads into the heart of the home – a breathtaking kitchen/breakfast room leading to a dining/family area at lower level. The fusion of natural light which permeates throughout this living space is a recurring theme throughout this very special home. From the kitchen/breakfast room there is a family room with an internal courtyard accessed from this area also. Two bedrooms are situated to the front of the property at ground floor and upstairs the master bedroom is situated which includes a magnificent en suite bathroom. The accommodation is completed at this level with a fourth bedroom and a family bathroom.
Pilgrim’s Rest enjoys an important strategic location situated just minutes from Sandyford Village, Sandyford Business District and a wealth of local amenities including numerous schools, Beacon Hospital and Leopardstown Racecourse. The local transport links are excellent with the M50 junction just a couples of minutes’ drive from the property allowing ease of access to Dublin County, Dublin International Airport and surrounding counties. The nearby LUAS station is at Glencairn which is within a short walk from the property. The excellent surrounding road network allows access to Dundrum, Stepaside, Leopardstown, Marley Park and Cornelscourt all within a 10 minute drive.
BER: B3
BER No. 102134863
Energy Performance Indicator: 133.38
- Entrance Hallway (8.85m x 2.00m )with magnificent porcelain tiled floor, striking open thread staircase to upper floor, recessed lighting and door to
- Cloakroom (2.60m x 1.40m )
- Kitchen/Breakfast Room (6.25m x 5.20m )with magnificent modern fitted kitchen with extensive range of cupboards, drawers, display unit, Whirlpool hob and oven, coffee maker, provision for integrated fridge freezer, magnificent central island with marble worktop, seating area, one and a half bowl sink unit, storage cupboards under, two overhead velux roof lights, opening to courtyard, steps down to living/dining area and door
- Utility Room (3.20m x 2.60m )with plumbing for washing machine and dryer, sink unit, built in matching kitchen units, with extensive storage with provision for integrated fridge freezers and store.
- Dining Area (3.80m x 3.55m )Dramatic glazed wall double height space at lower level with splendid views overlooking the rear garden. Glazed apex roof overhead opening to
- Living Area (6.00m x 4.65m )with tiled floor, glazed apex roof, overlooking rear garden and courtyard, feature modern invicta fireplace, integrated wall speakers and recessed lighting overhead.
- Family Room: 5.20m x 3.00m (17'1" x 9'10") with extensive built in storage cupboards with overhead storage, window overlooking courtyard, hard wood floor and recessed lights. (5.20m x 3.00m )with extensive built in storage cupboards with overhead storage, window overlooking courtyard, hard wood floor and recessed lights.
- Bedroom 3 (3.85m x 3.65m )with built in wardrobes, window overlooking garden to front and hardwood flooring.
- Bedroom 4/Office: 3.00m x 4.00m (9'10" x 13'1") with built in desk area with drawers and storage cupboards, window overlooking garden to front, hardwood flooring and recessed lighting overhead. (4.00m x 3.00m )with built in desk area with drawers and storage cupboards, window overlooking garden to front, hardwood flooring and recessed lighting overhead.
- Bathroom (3.45m x 2.90m )with bath, separate shower by Grohe, WC, WHB, urinal, fully tiled floor and walls.
- Landing (3.50m x 2.80m )with velux window.
- Bedroom 2 (4.25m x 3.85m )with built in wardrobes.
- Master Bedroom (6.70m x 3.15m )magnificent dual aspect room with window overlooking garden to front and rear with views to rear overlooking Dublin City and beyond. Extensive wall of built in wardrobes and storage cupboard, hardwood floor, recessed lighting and door to
- En Suite (3.00m x 2.55m )with shower, WC, WHB, fully floor and wall.
The property is approached via pillared entrance gates with extensive parking area to the front for four/five vehicles. There is concreate built storage facility to the front of the property with bordering shrubs and flower beds to the side leading to the rear garden.
The rear garden is a magnificent feature enjoying a sunny southerly and westerly aspect with pedestrian access to both sides from the front garden. The garden is crescent shape with lawn garden including putting green bordering flower beds mature tree and an extensive paved patio area.
The neighbourhood
The neighbourhood
The quickly growing business and residential hub of Sandyford is a favourite among young couples and professionals looking for accommodation with an urban feel outside of Dublin city centre. The many restaurants, cafes and amenities have made it a favoured place to live, along with the area’s convenient Luas line into the city.
Residents have their pick when it comes to amenities.
The quickly growing business and residential hub of Sandyford is a favourite among young couples and professionals looking for accommodation with an urban feel outside of Dublin city centre. The many restaurants, cafes and amenities have made it a favoured place to live, along with the area’s convenient Luas line into the city.
Residents have their pick when it comes to amenities. Sandyford is home to the well-known Beacon South Quarter, with its excellent choice of shopping, dining and entertainment. The centre offers a gym, beauty salons, Dunnes Stores and restaurants such as favourites Michie Sushi and Elephant & Castle. Despite its urban feel and the daily influx of commuters to Sandyford Business District, the area is also ideal for family activities: Imaginosity, Dublin’s children’s museum, opened in Sandyford in 2015 and Jump Zone is the perfect afternoon spot for busy little ones.
As far as green space goes, Sandyford is within easy reach of Marlay Park and the nearby Dublin Mountains. The area is particularly well serviced by a variety of public transport options, including bus routes, the Luas green line and Aircoach service for adventures further afield. Dundrum, with its popular shops, restaurants, cinema and theatre, are just a short Luas ride away. For those looking to raise a family in Sandyford, a number of primary and secondary schools are located nearby.
Lisney services for buyers
When you’re
buying a property, there’s so much more involved than cold, hard figures. Of course you can trust us to be on top of the numbers, but we also offer a full range of services to make sure the buying process runs smoothly for you. If you need any advice or help in the
Irish residential or
commercial market, we’ll have a team at your service in no time.
 Detached
Detached  3 Bedrooms
3 Bedrooms  3 Bathrooms
3 Bathrooms  223 sqm
223 sqm 












