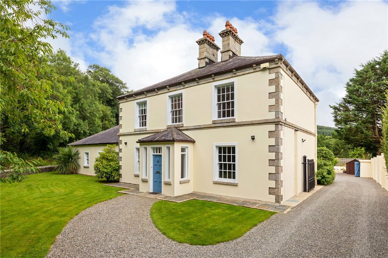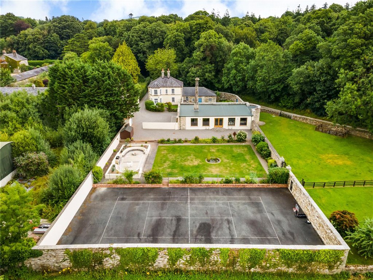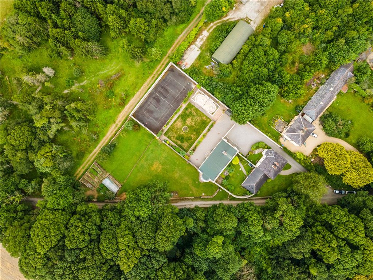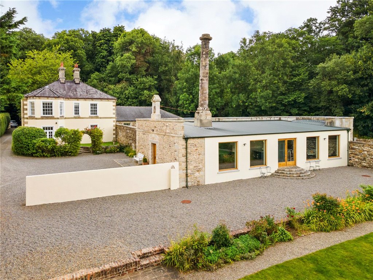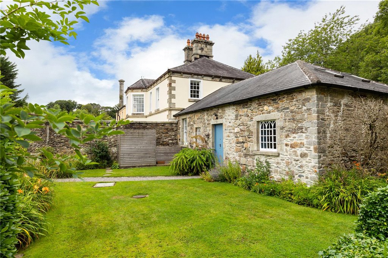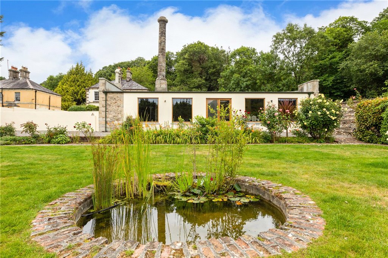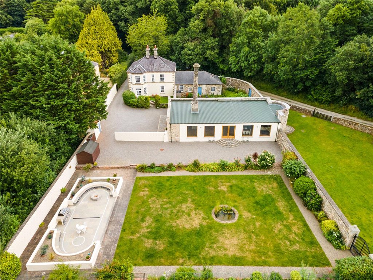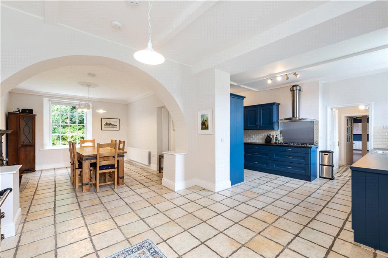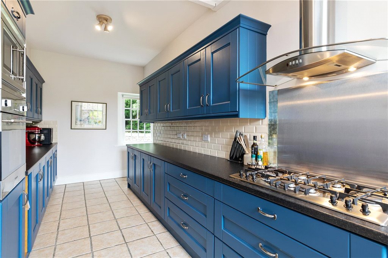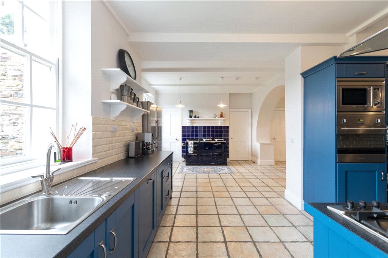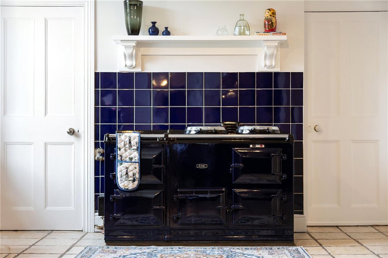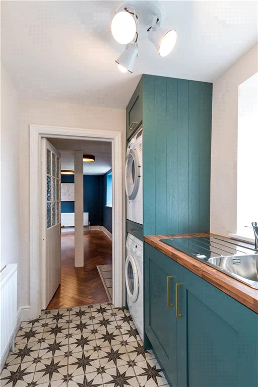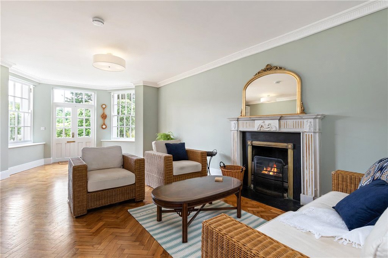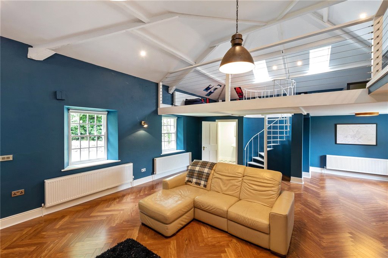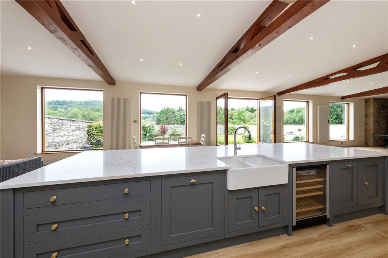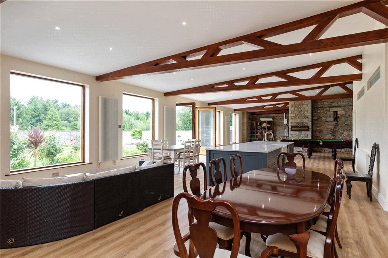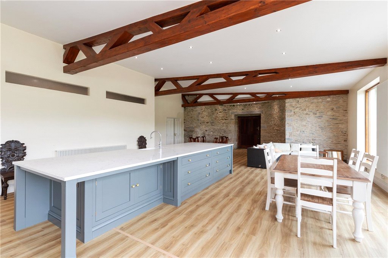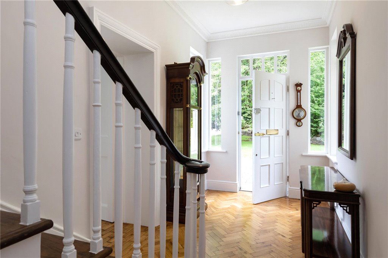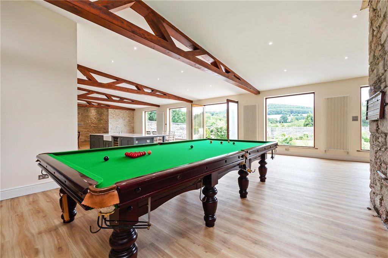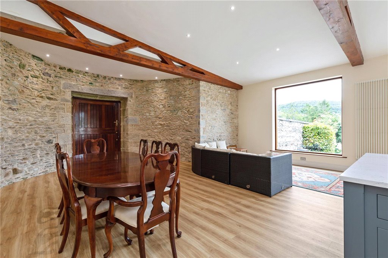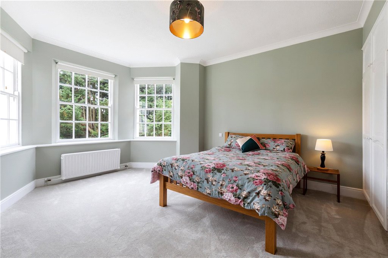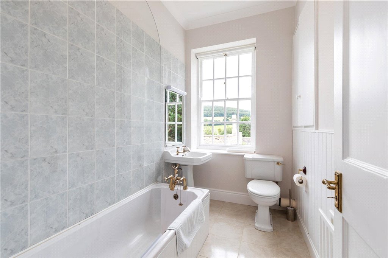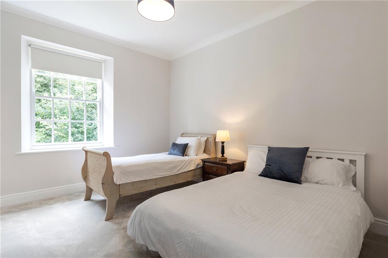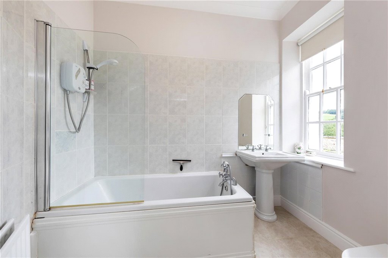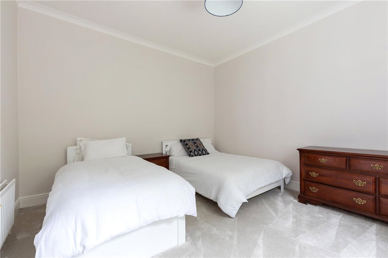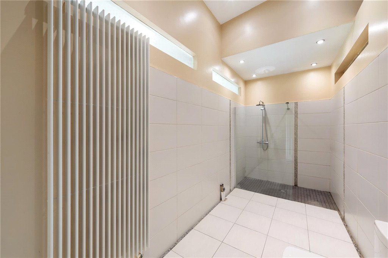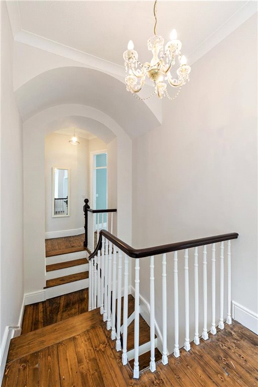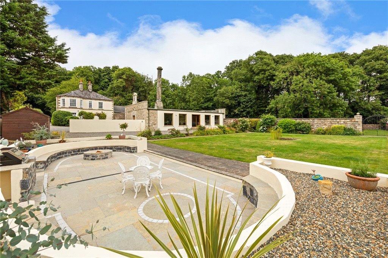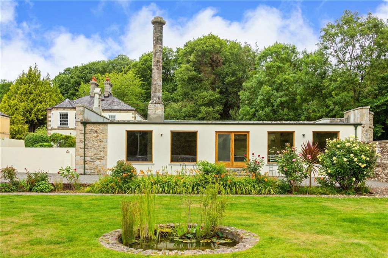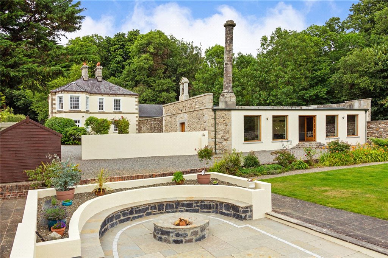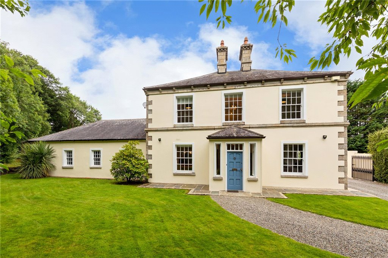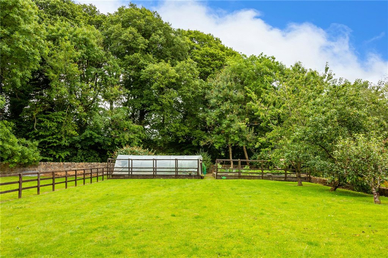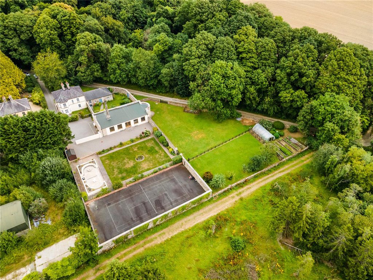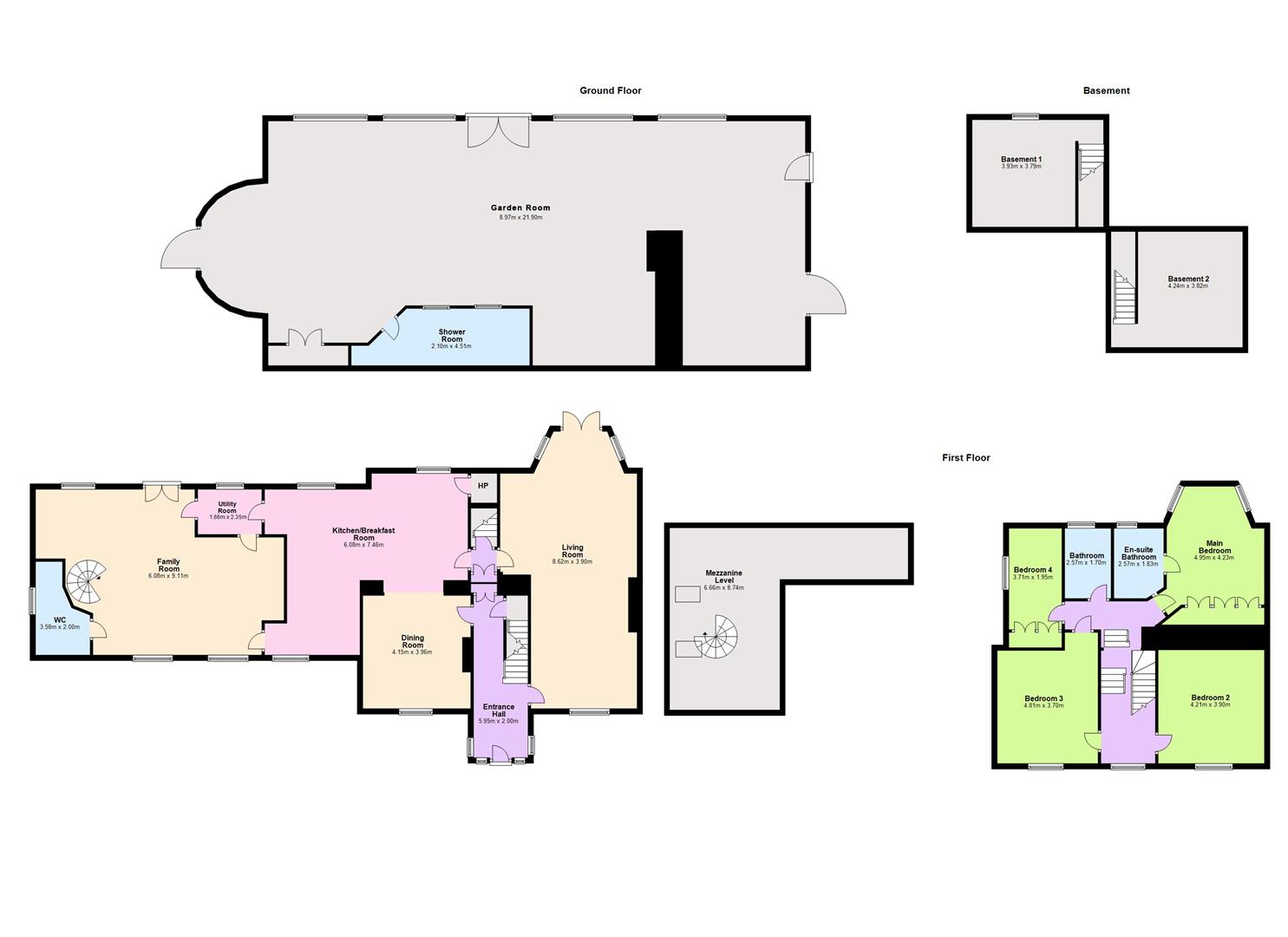Sold
Quails Wood House Coolattin,
Shillelagh, Co. Wicklow, Y14RX25
Asking price
€890,000
Overview
Is this the property for you?
 Detached
Detached  4 Bedrooms
4 Bedrooms  4 Bathrooms
4 Bathrooms  475 sqm
475 sqm Welcome to Quails Wood House, a stunning property dating back to 1860, originally built for the staff of the Fitzwilliam Coolattin Estate. This comfortable and spacious family home is set on a generous 1.5-acre plot with breath-taking views of the surrounding countryside. With 4 bedrooms and 3 bathrooms, the house extends over 265 sq.m (2,852 sq.
Property details
BER:
Accommodation
- Entrance Hallway (5.90m x 1.98m )Solid parquet floor, beautiful original timber staircase with ornate detail.
- Main Reception Room (8.63m x 5.07m )Large bay window. Marble fireplace with cast iron inset, double French doors leading to the rear garden. Solid parquet floor.
- Kitchen/Dining (8.63m x 7.03m )Cast iron and marble fireplace, tiled floor, windows overlooking both front and rear gardens, oil fired Aga. Integrated units with tiled splashback to include Baumatic oven and microwave, Hotpoint gas hob, Bosch dishwasher. Original archway and fireplace in dining area.
- Utility Room (2.34m x 1.64m )Stainless steel sink unit, fitted units, Bosch washer, Bosch dryer, tiled floor.
- Family Room (6.66m x 6.64m )Wood flooring, door to rear garden, spiral stairs to loft upstairs an ideal play area for children.
- Guest W.C. (3.84m x 1.06m )Tiled floor, wash-hand basin, w.c.
- Main Bedroom (4.90m x 4.26m )Beautiful bay window with 3 sash windows looking to bell tower and tennis court, new carpet floor, fitted wardrobes with vanity unit.
- Ensuite (2.64m x 1.90m )White suite, bath with power shower and telephone shower, glass shower screen, wash-hand basin, w.c, cream floor tiles and grey wall tiles, window to rear garden.
- Bedroom 2 (4.20m x 3.86m )Sash window to front with fitted blinds, carpet floor. Landing (split landing) 6.23m (20.44ft) x 2.06m (6.76ft) Wood floor, sash window to front.
- Bedroom 3 (4.16m x 3.80m )Carpet floor, sash window to front, fitted wardrobe.
- Bedroom 4 (4.40m x 1.88m )Fitted wardrobe, sash window to side of house.
- Family Bathroom (2.72m x 1.67m )Cream floor tiles, wash-hand basin, w.c., bath with electric power shower.
- Cellar 1 (3.80m x 3.79m )
- Cellar 2 (4.24m x 3.82m )
- Garden room (21.90m x 8.97m )An open plan room with picture windows looking out to the flower garden, double doors giving direct access onto same, beautiful stone walls and wooden beams.There is a professional sized snooker table and a newly fitted Andrew Ryan kitchen with breakfast bar, Miele dishwasher, Vileroy & Bosch Belfast style double sink with Qooker tap, Vintec wine fridge. Laminate floor. Shower room 4.94m (16.21ft) x 1.9m (6.23ft) White suite, wash-hand basin, w.c and walk-in shower. Tiled floor.




