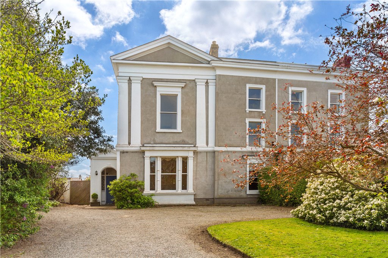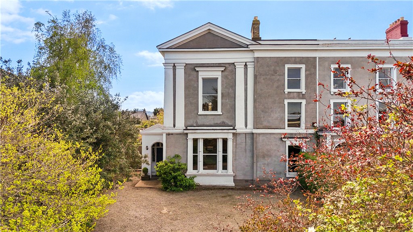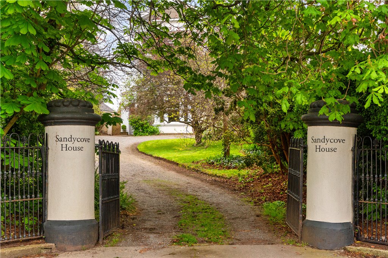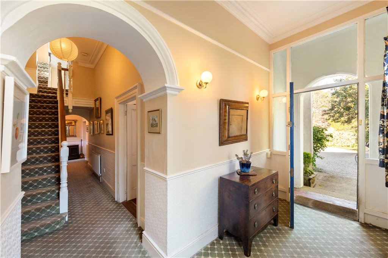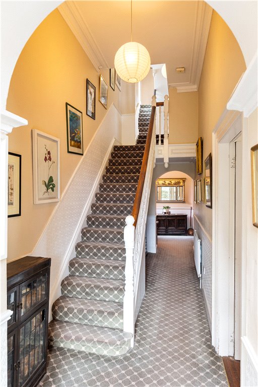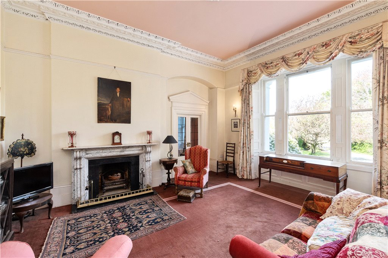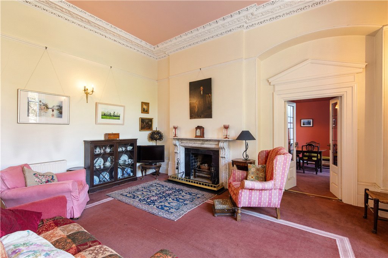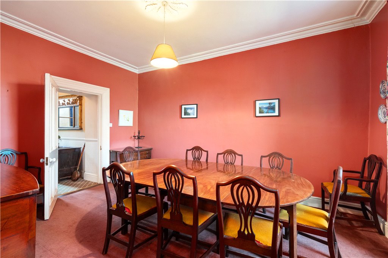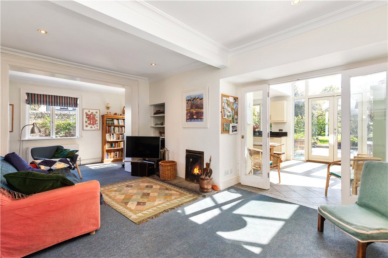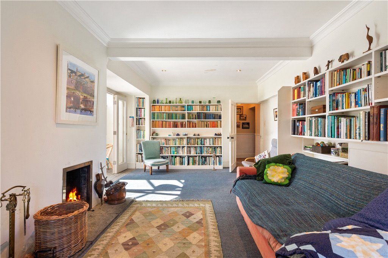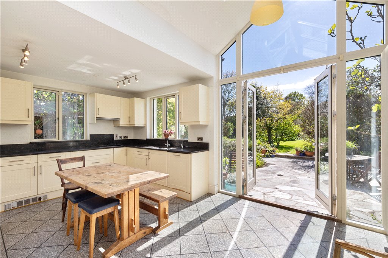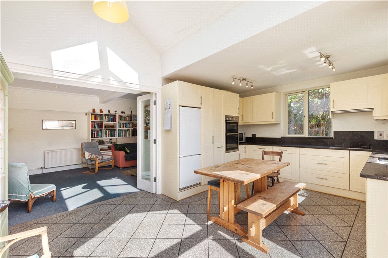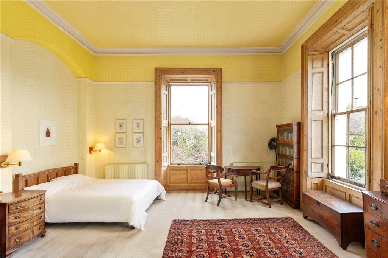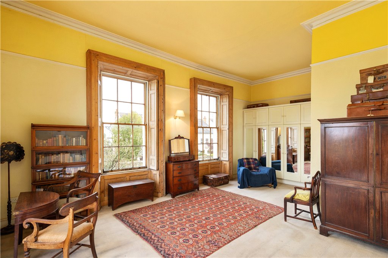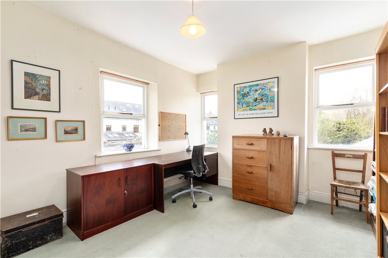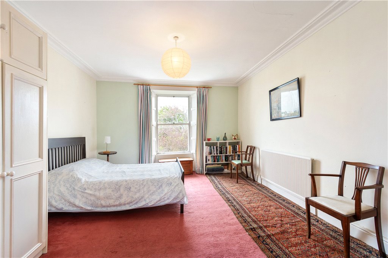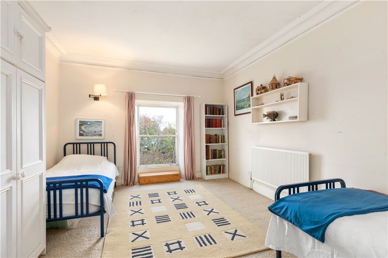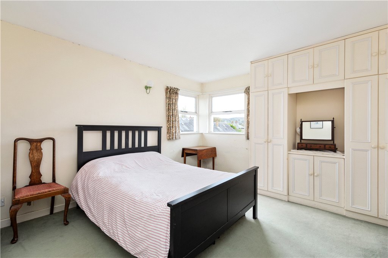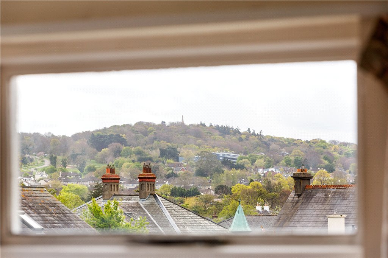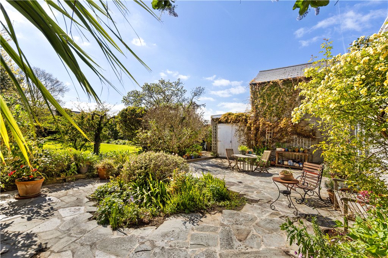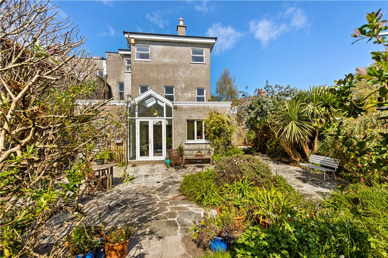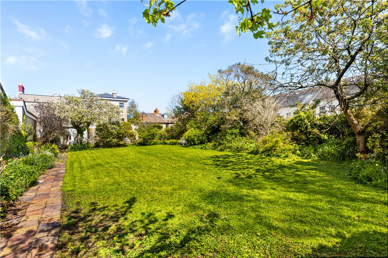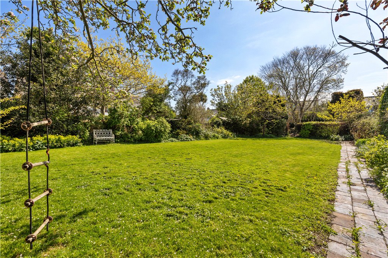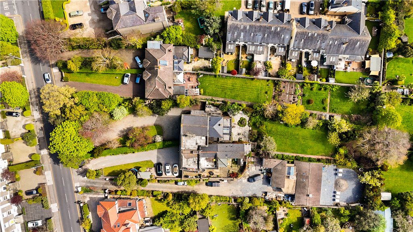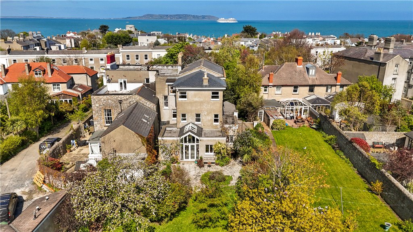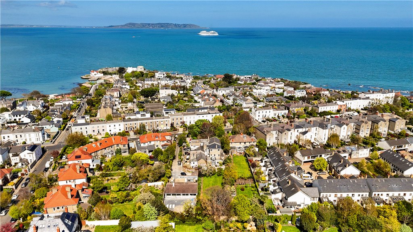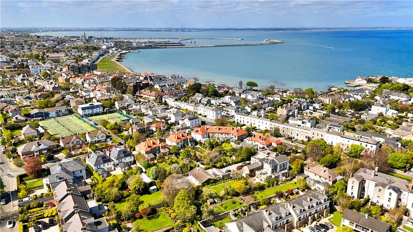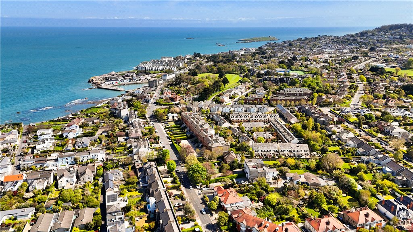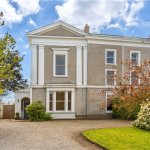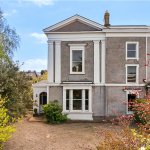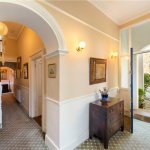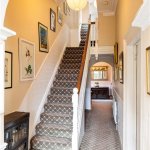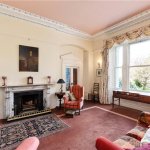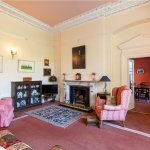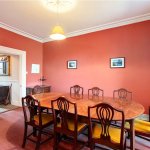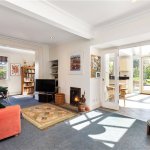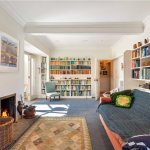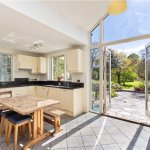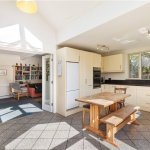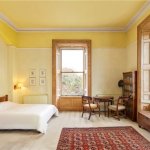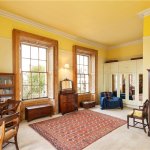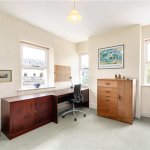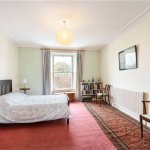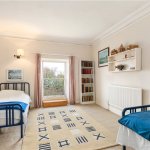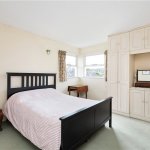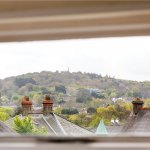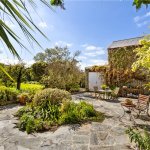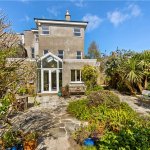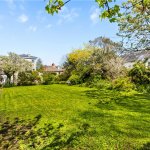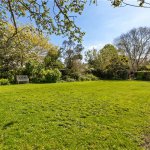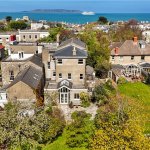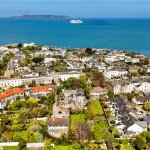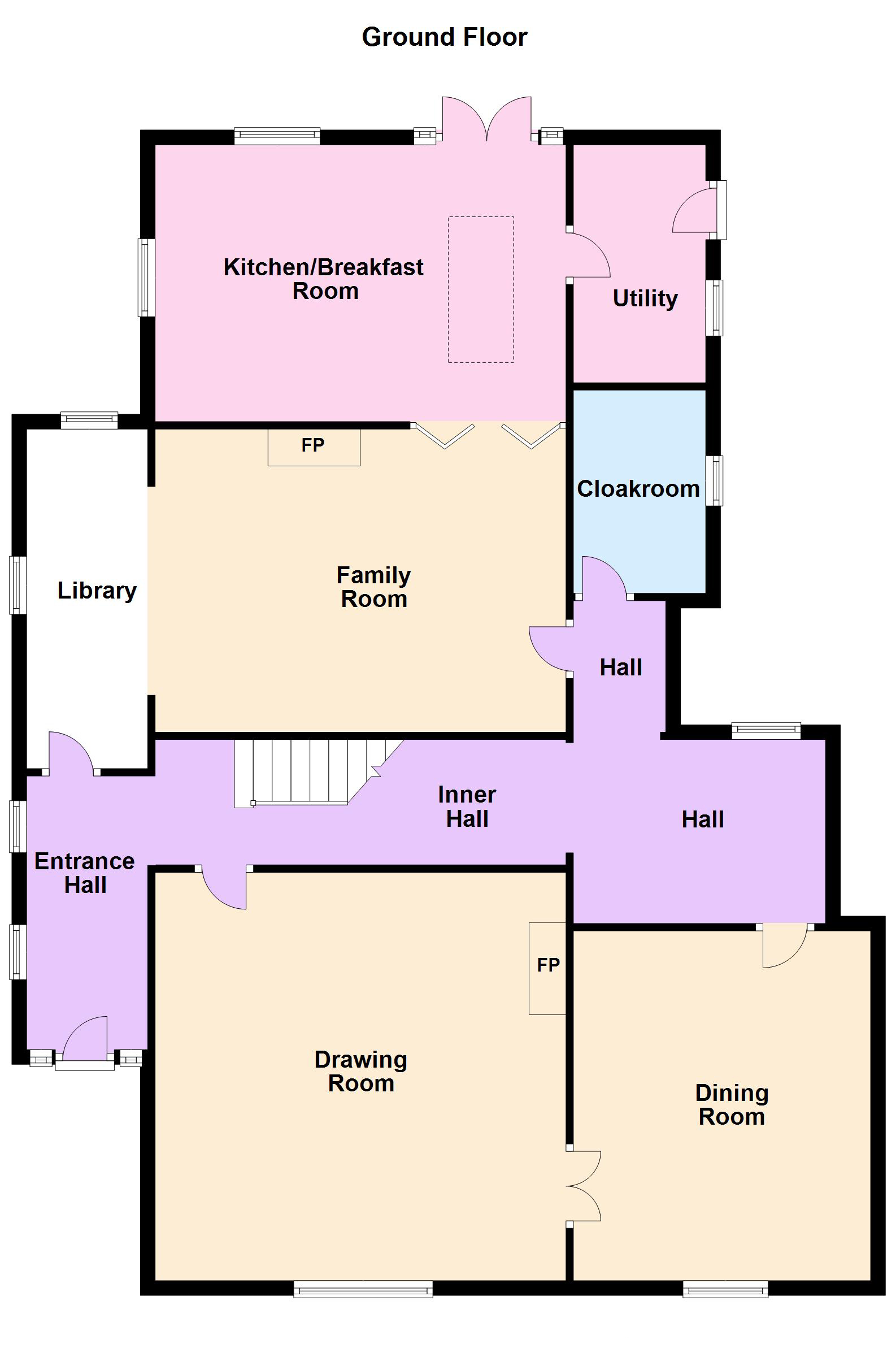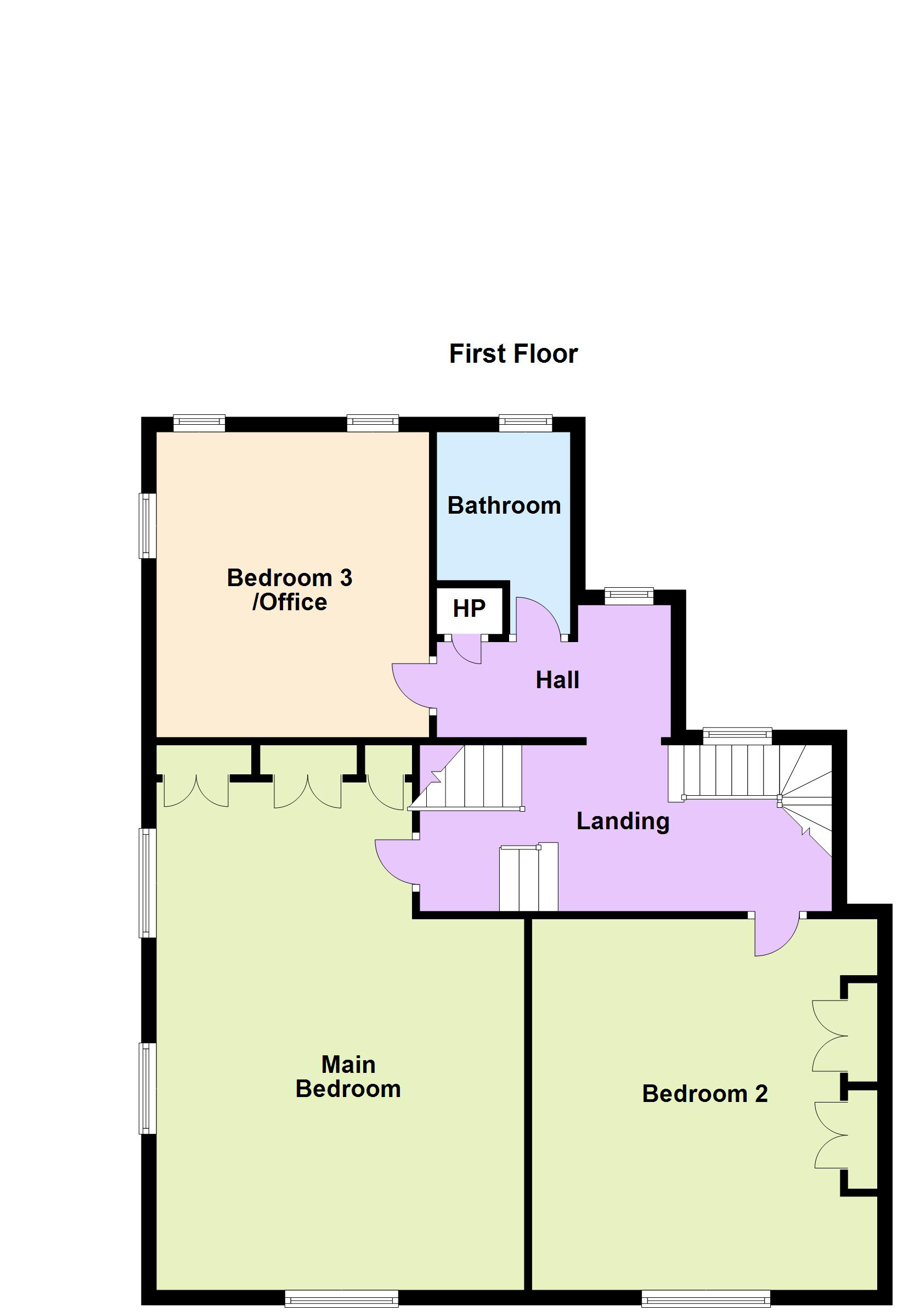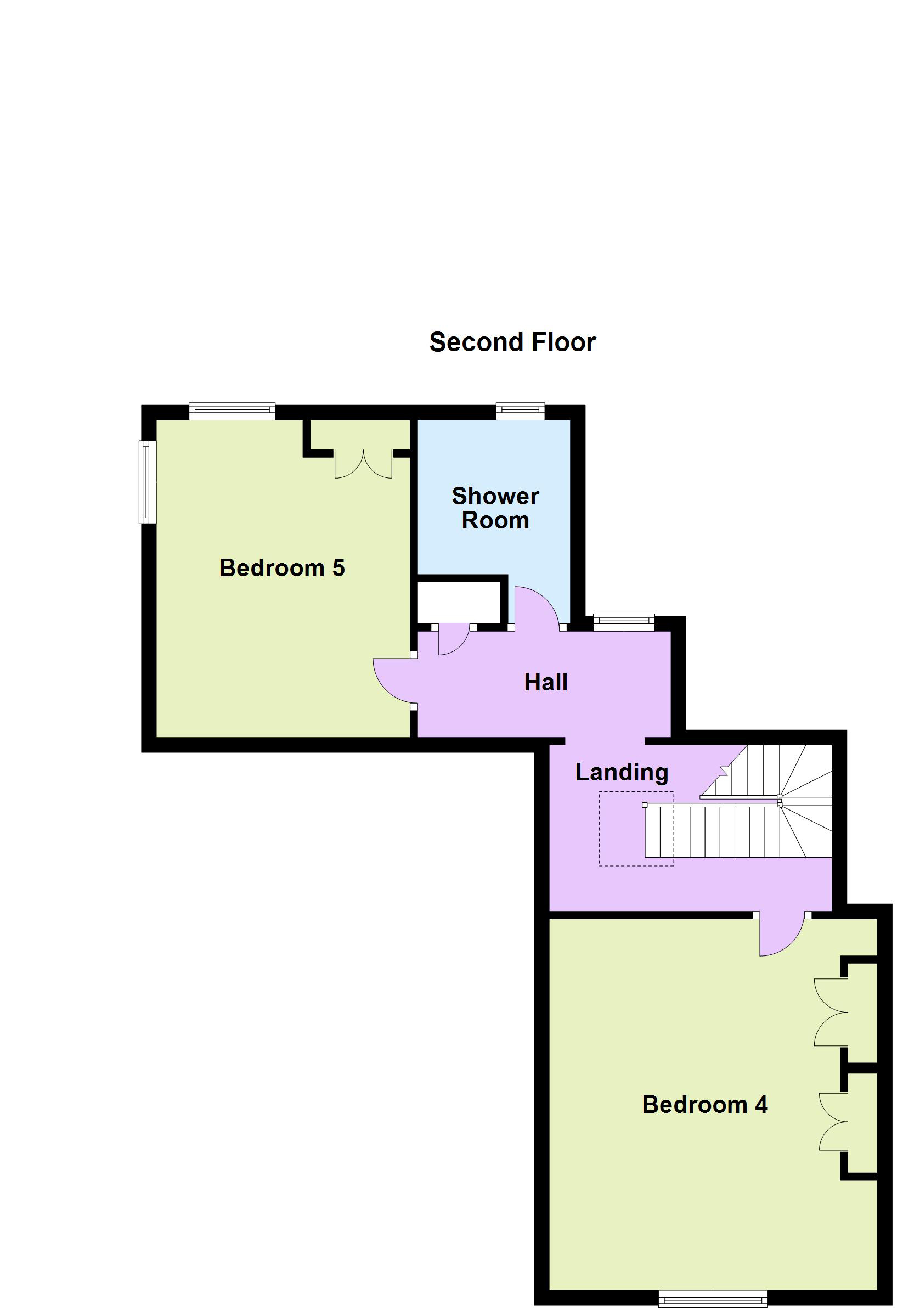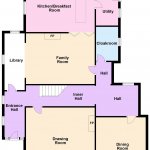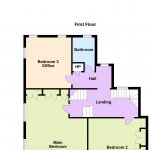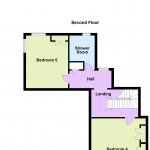Sold
Sandycove House Sandycove Road,
Sandycove, A96 EK03
Asking price
€2,250,000
Overview
Is this the property for you?
 Semi Detached
Semi Detached  5 Bedrooms
5 Bedrooms  3 Bathrooms
3 Bathrooms  297 sqm
297 sqm Nestled in a picturesque enclave just off Sandycove Road, Sandycove House stands as a testament to Victorian elegance and timeless charm. This semi-detached two-storey over garden level family period residence offers a truly unique living experience, combining period features with modern comforts. Situated within a leisurely stroll of Sandycove Point, the iconic Forty Foot, Glasthule Village and Dalkey Town, this home presents a rare opportunity to embrace coastal living at its very finest.
Property details

BER: D2
BER No. 117394544
Energy Performance Indicator: 284.47 kWh/m²/yr
Accommodation
- Porched Entrance with quarry tiled floor and opens into the
- Reception Hall (3.80m x 1.70m )L-shaped with coving, arch to inner hall, picture rail, dado rail, understairs storage
- Inner Hall (5.50m x 1.90m )
- Drawing Room (5.60m x 5.35m )with very fine window looking out front with shutters intact, attractive period marble fireplace with marble inset, slate hearth, ornate ceiling coving, centre rose and double folding and multi-paned doors opening through to the
- Dining Room (4.90m x 3.75m )with coving, ceiling rose, sliding sash window looking front with shutters intact and leads back out to the rear of the reception hall
- Inner Hall (3.20m x 3.10m )
- Guest W.C. (2.70m x 1.70m )with pedestal wash hand basin
- Living Room (7.60m x 3.55m )with ceiling coving, recessed lighting, fitted book shelving, open fire with stone hearth and further fitted shelving
- Kitchen/Breakfast Room (5.30m x 3.60m )with folding glazed doors opening in, is fitted with a range of cream Shaker style units with tiled floor, integrated Bosch dishwasher, one and a half bowl sink unit set into granite worktop, window looking rear, Hotpoint four ring electric hob with extractor over, Neff double oven, pull out pantry unit, space for fridge/freezer, feature cathedral effect skylight, double folding French doors opening out to the rear and door to
- Utility Room (3.40m x 2.00m )with plumbing for washing machine and tumble dryer, tiled floor and door out to the side













