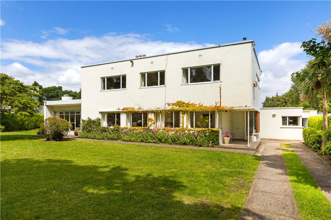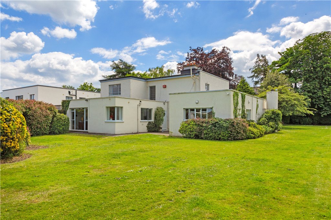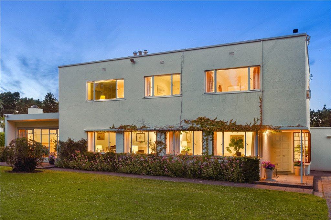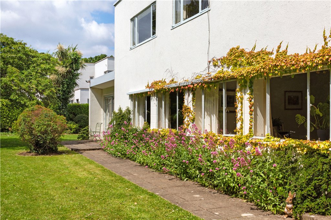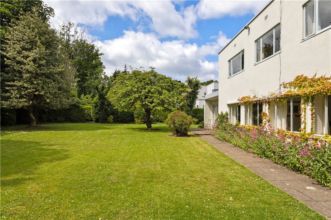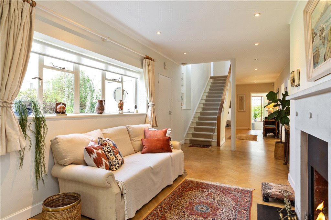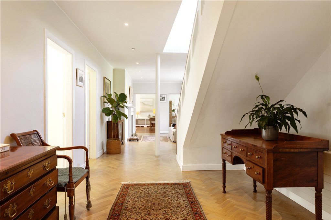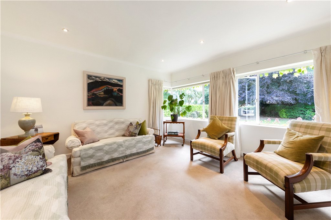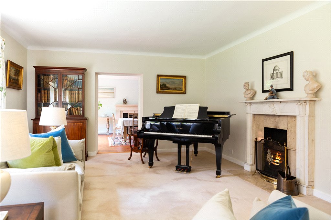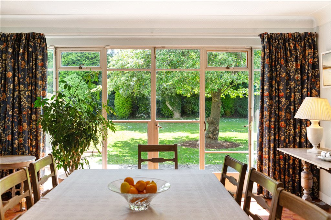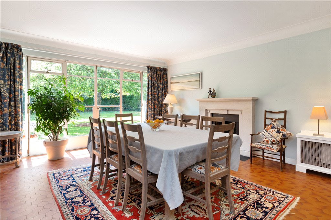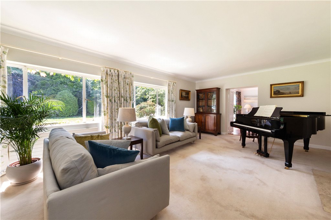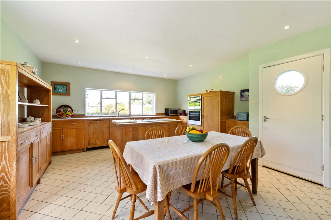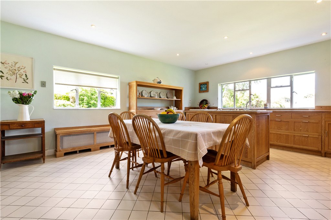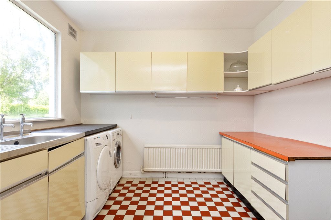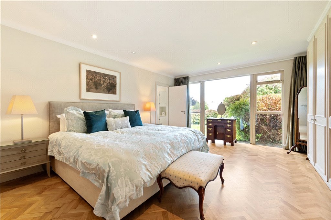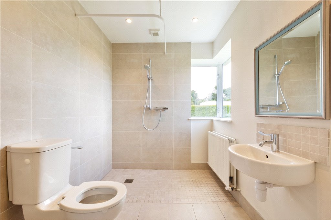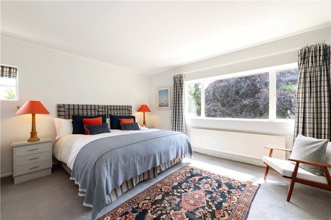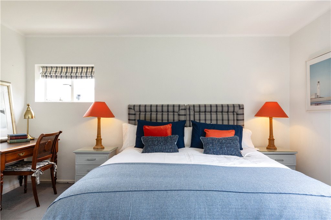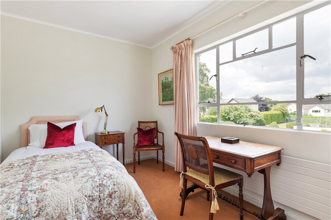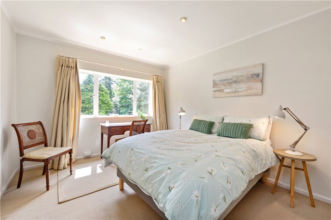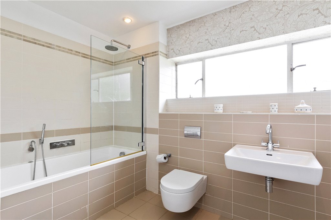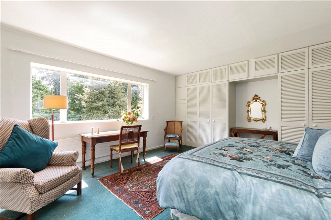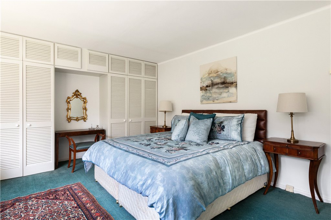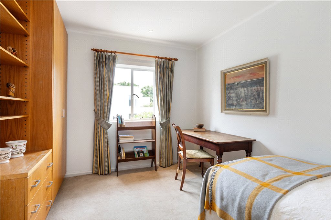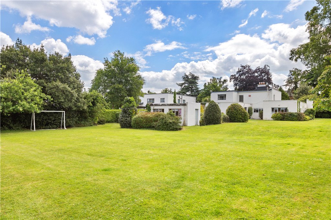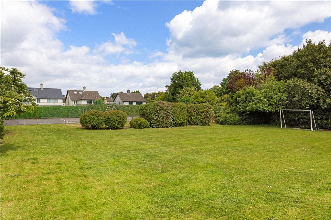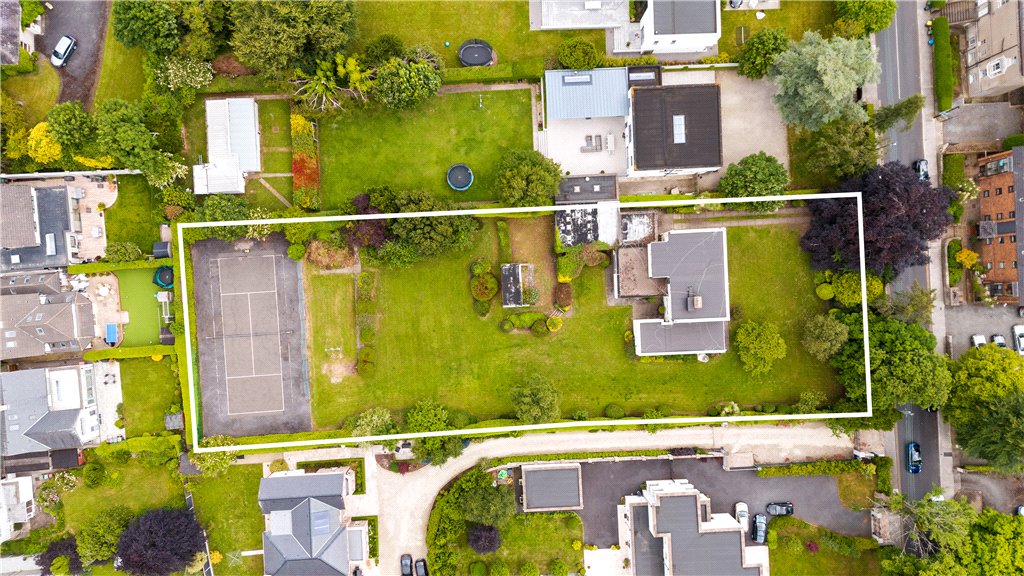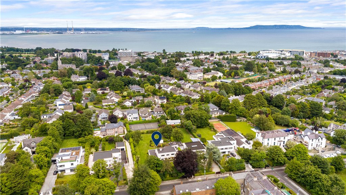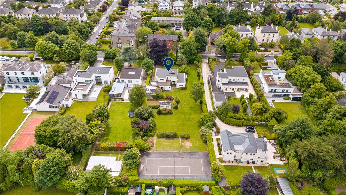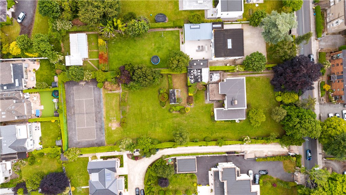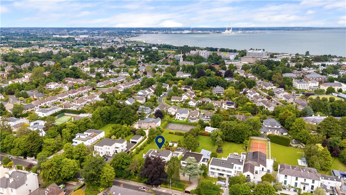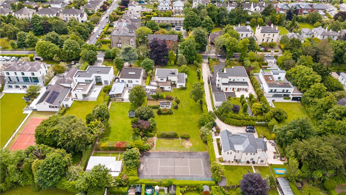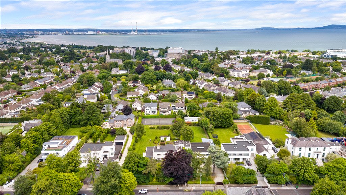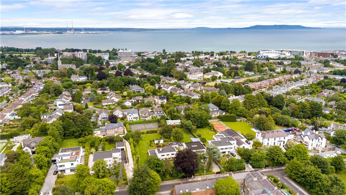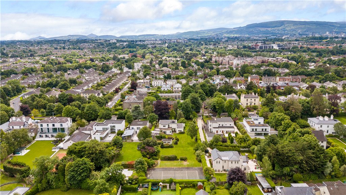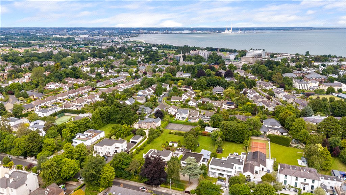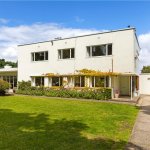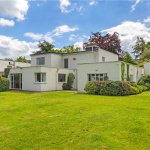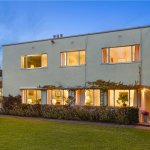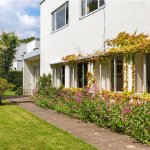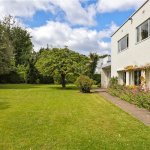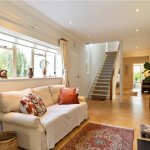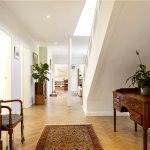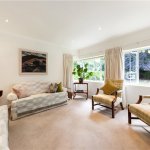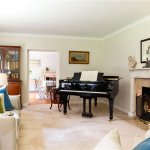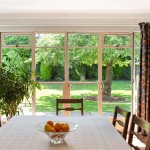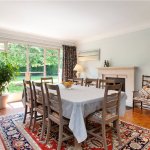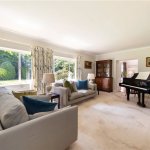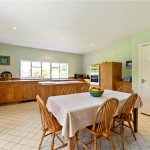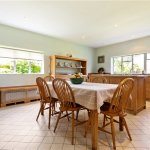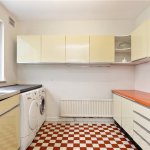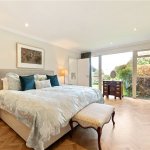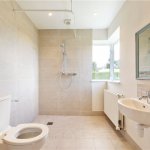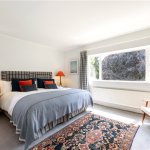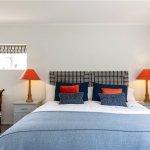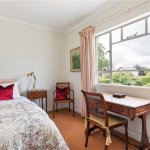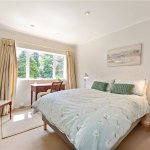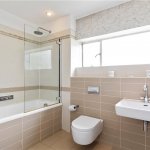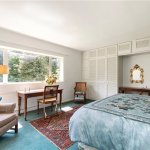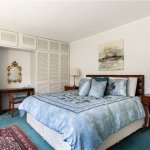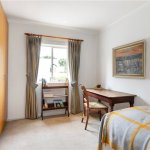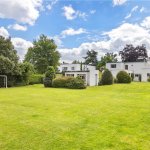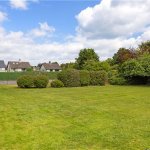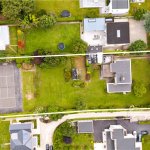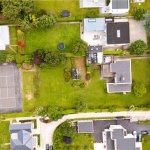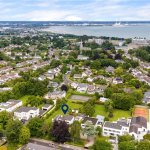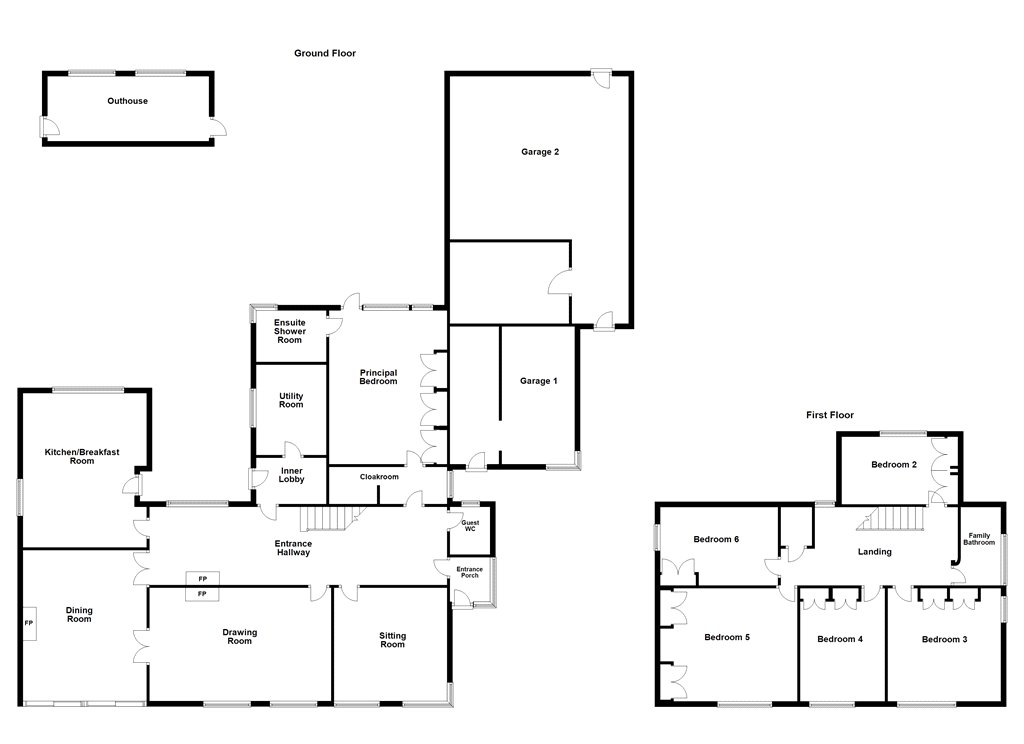Sale Agreed
Streamwood Avoca Avenue,
Blackrock, A94 X4F5
Asking price
€4,500,000
Overview
Is this the property for you?
 Detached
Detached  6 Bedrooms
6 Bedrooms  3 Bathrooms
3 Bathrooms  380 sqm
380 sqm Welcome to Streamwood – An excellent opportunity for the discerning purchaser to acquire an expansive home, standing proud on a magnificent garden of approximately 0.9 acres, situated in the heart of Blackrock, on arguably one of south county Dublin’s most desirable avenues.
Designed in the style of the Modern Movement, circa 1934, Streamwood boasts generous living spaces, with a perfect balance of reception and bedroom space, offering style and functionality, while ensuring there is ample room for the entire family.
Property details

BER: D1
BER No. 117493403
Energy Performance Indicator: 248.49
Accommodation
- Entrance Porch (1.83m x 1.65m)with tiled floor, window to the side.
- Entrance Hallway (2.95m x 11.18m)with oak parquet floor, window overlooking rear, fireplace with limestone surround and slate hearth.
- Sitting Room (4.20m x 4.20m)with two windows overlooking front, ceiling coving, recessed downlighting, TV point.
- Drawing Room (6.50m x 4.00m)with two windows overlooking front, ceiling coving, fireplace with marble surround, marble hearth and marble inset, French doors through to the
- Dining Room (4.60m x 5.76m)with tiled floor, ceiling coving, fireplace with limestone surround, slate hearth, slate inset, gas fire, windows, and doors to south facing terrace area overlooking the garden.
- Kitchen/Breakfast Room (4.57m x 5.80m)with tiled floor, window to the side, window to the rear, good range of fitted floor level units, tiled worktops, one and a half bowl stainless steel sink unit, integrated Belling dishwasher, central island with Gaggenau ceramic hob, Neff stainless steel double oven, integrated fridge, door to back garden.
- Inner Lobby (1.70m x 2.80m)with tiled floor, recessed downlighting, door to back garden.
- Utility Room (2.90m x 3.18m)with tiled floor, good range of eye and floor level units, plumbed for washing machine and dryer, stainless steel sink unit, window overlooking garden.
- Guest WC with tiled floors and walls, wall mounted wash hand basin, recessed downlighting, window to the side.
- Inner Lobby/ Cloakroom (1.37m x 4.40m)with oak parquet flooring, stained glass window to the side.
- Principal Bedroom (4.40m x 5.80m)with parquet oak flooring, ceiling coving, recessed downlighting, excellent range of built in wardrobes, window and door overlooking the rear garden, door to
- Ensuite Shower Room with fully tiled floors and walls, wc, walk in shower, Vortex Xpelair, recessed downlighting, corner window, wall mounted wash hand basin, medicine cabinet.












