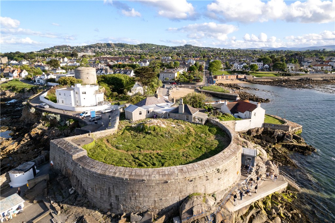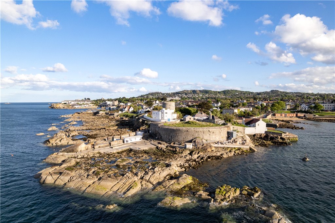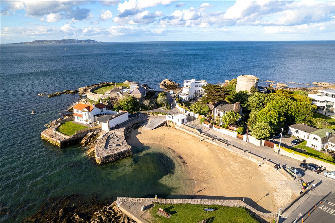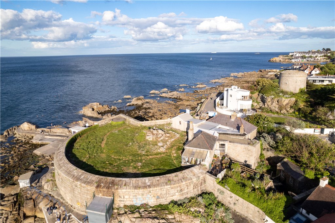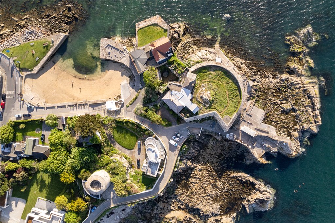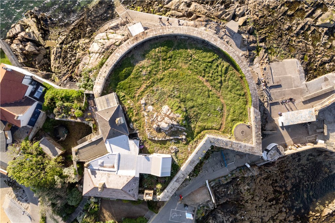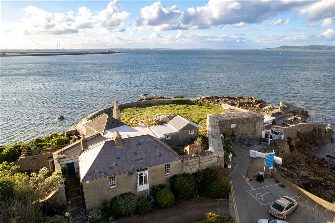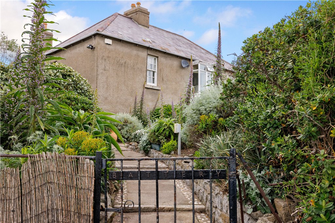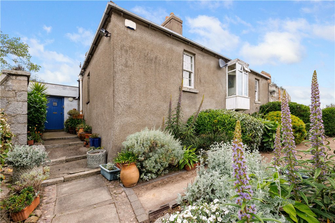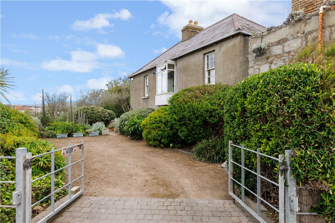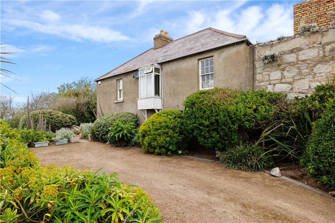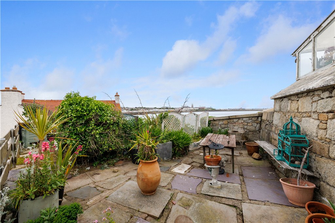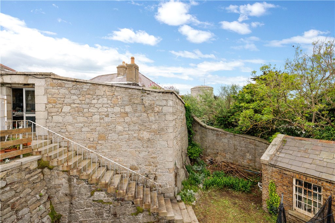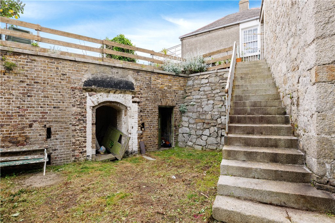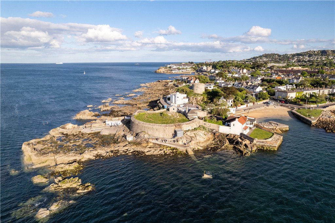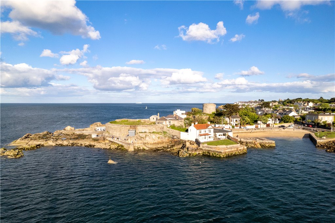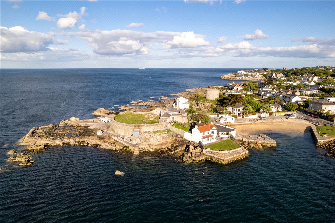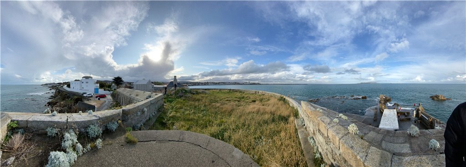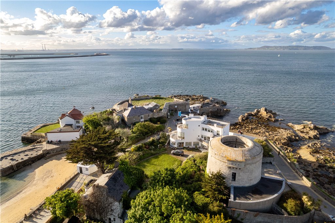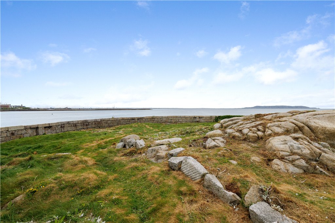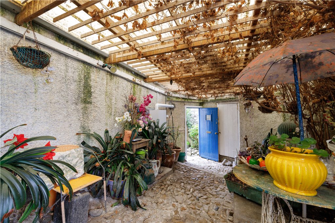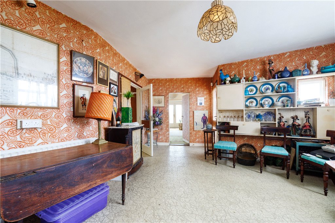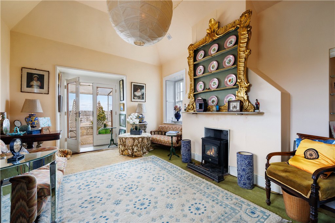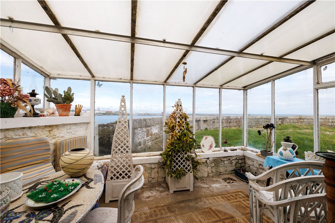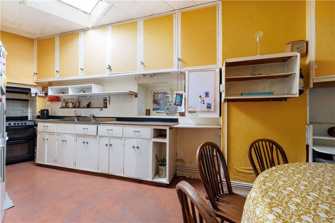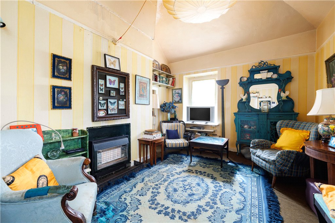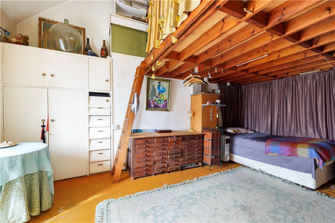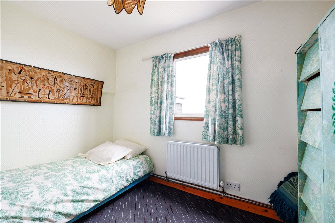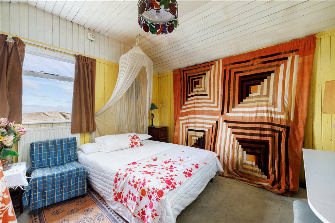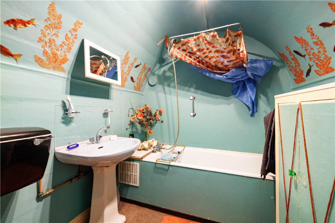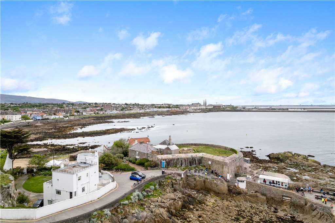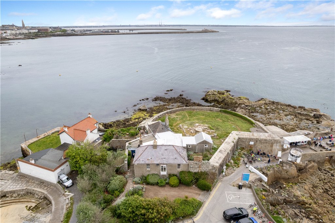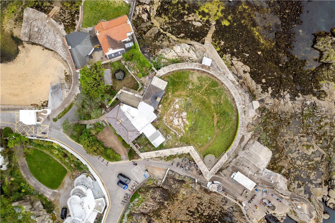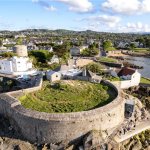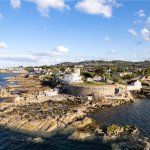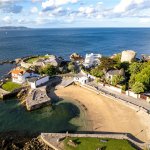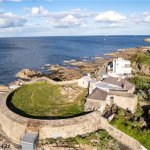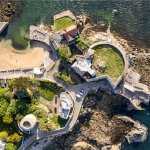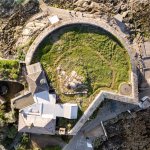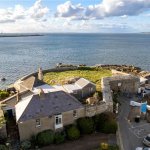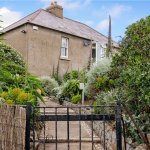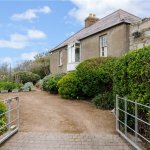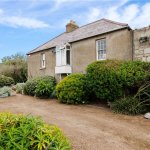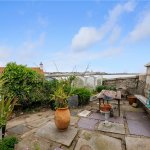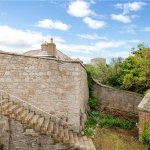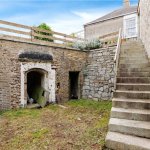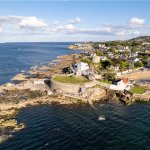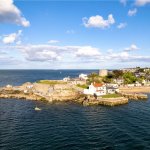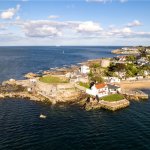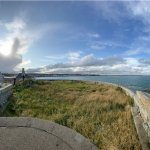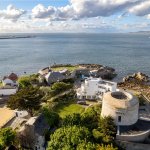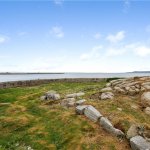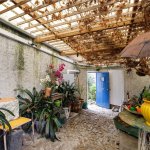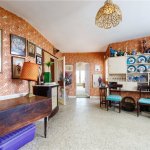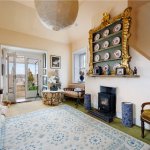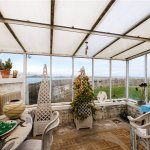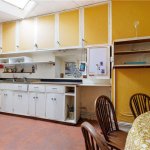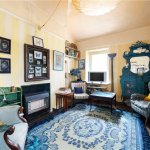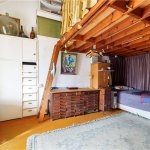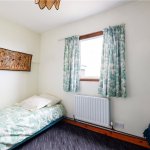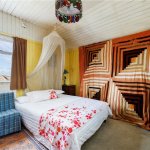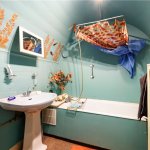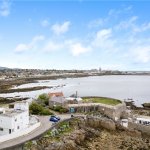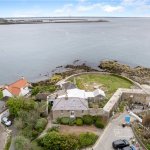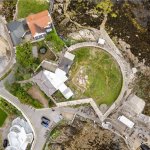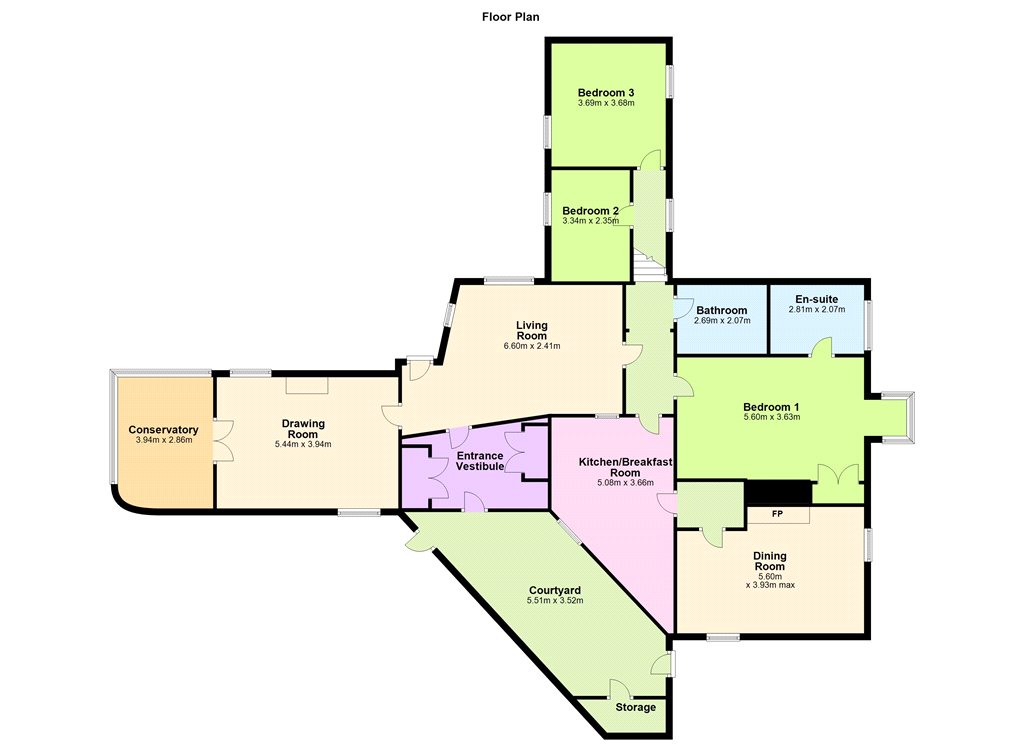Sold
The Battery Sandycove Point,
Sandycove, A96 EY23
Guide price
€3,000,000
Overview
Is this the property for you?
 Detached
Detached  3 Bedrooms
3 Bedrooms  1 Bathroom
1 Bathroom  175 sqm
175 sqm The Battery is an iconic Georgian military building steeped in history, it was built circa 1800 in preparation to defend against Napoleon’s French Fleet. At this time there were 74 towers built around Ireland, mainly concentrated in the south and east and many such as the tower at Sandycove were attached to a battery or fort. The property stands on approximately 0.
Property details

BER: F
BER No. 106277916
Energy Performance Indicator: 391.46 kWh/m²/yr
Accommodation
- Courtyard (7.10m x 3.50m )with cobbled granite floor, Viessmann gas-fired central heating boiler, door to storage cupboard, single glazed sliding door that opens out to the roof terrace and door to
- Entrance/Vestibule (2.00m x 1.50m )cloak hanging area either side with storage cupboards over, polished stone floor and glazed door opening into the
- Living Room (6.20m x 4.20m )with tiled floor, built-in storage unit, door out to The Battery lookout, door to inner lobby and door opening into the
- Drawing Room (6.00m x 3.90m )dual aspect multi-paned sliding sash with shutters, open fireplace with marble surround, vaulted ceiling, views over Sandycove and French doors opening into the
- Conservatory (4.20m x 2.90m )with concrete screed floor, overlooking The Battery lookout with stunning views across to Howth, Scotsman's Bay, Dun Laoghaire Harbour and beyond
- Inner Lobby (2.30m x 1.30m )with chequered quarry tiled floor and further storage
- Kitchen/Breakfast Room (5.10m x 2.80m )with a range of fitted units, stainless steel sink, shelving, larder storage, space for standalone gas cooker with extractor over, digital heating and water controls, Miele dishwasher, Hotpoint fridge/freezer and rooflight
- Lobby with fitted storage, dual immersion unit and door to
- Dining Room (5.00m x 3.90m )with dual aspect multi-paned sliding sash windows, hatch to the kitchen, fireplace with gas fire inset and vaulted ceiling
- Bedroom 1 (5.10m x 3.70m )with timber floor, fitted shelving and cupboards, box bay with window seat (1m x 1.5m) with views out to sea with The Kish lighthouse in the distance, beamed vaulted ceiling, timber ladder up to a mezzanine level and door to en suite
- Mezzanine Level (3.00m x 2.70m )with fitted shelving and storage
- En Suite Shower Room/Workshop (2.80m x 2.00m )with w.c., step in shower, worktops, fitted shelving and multi-paned sliding sash window to the front












