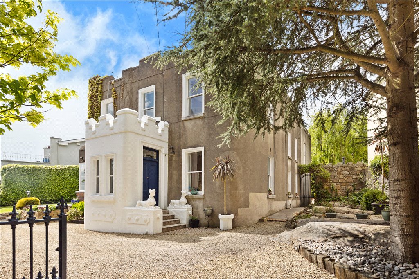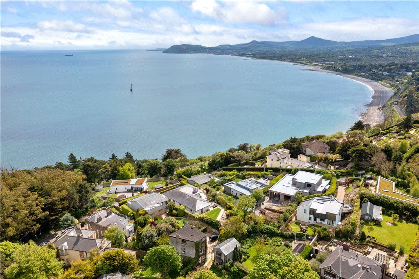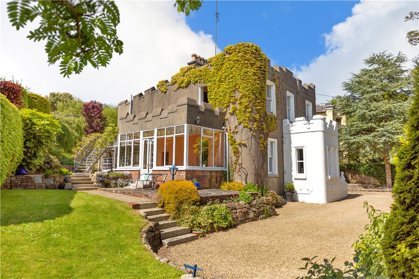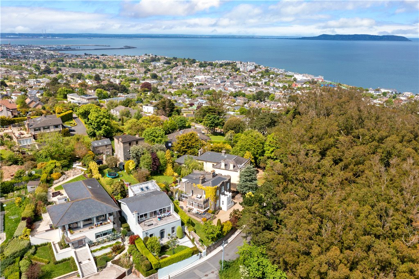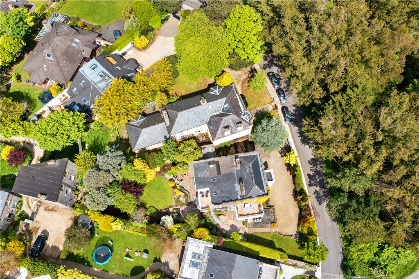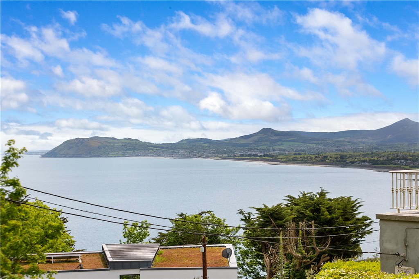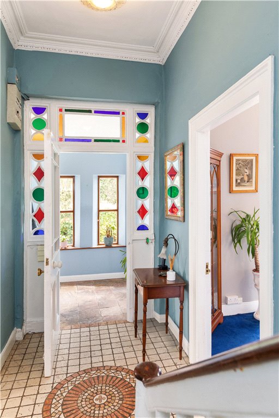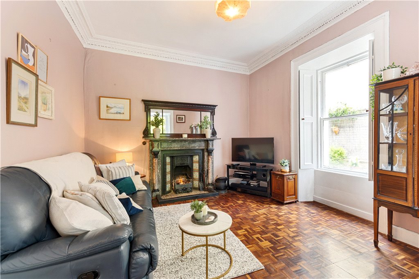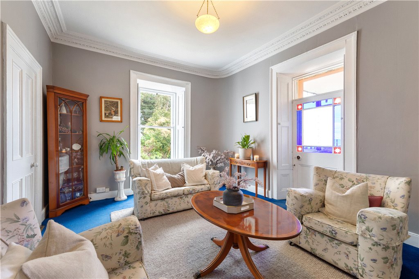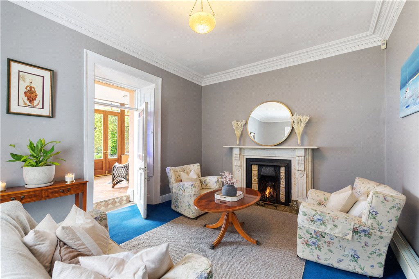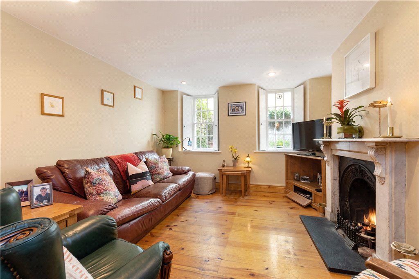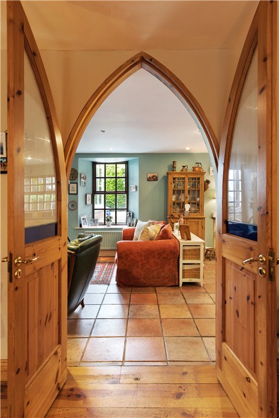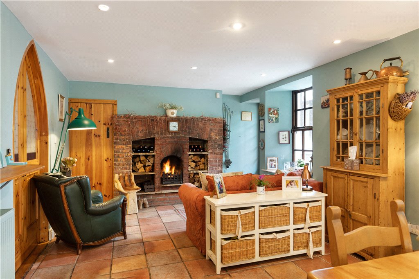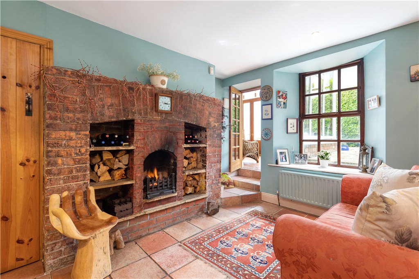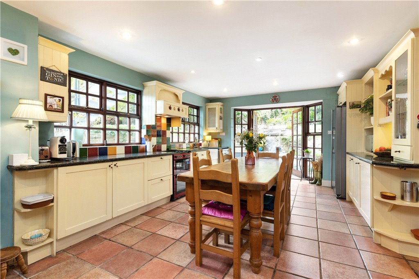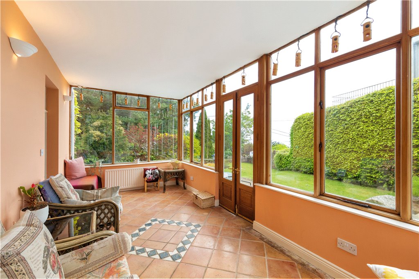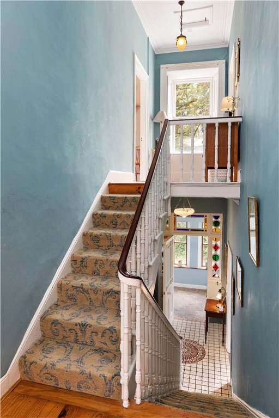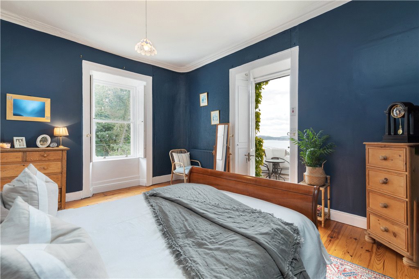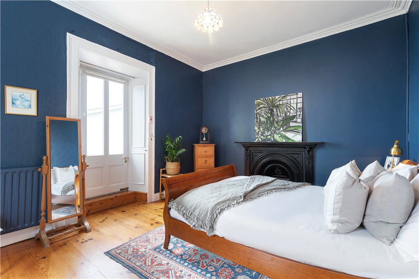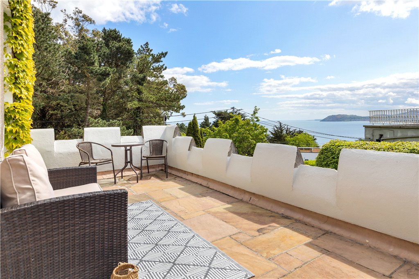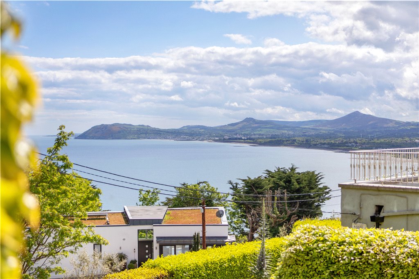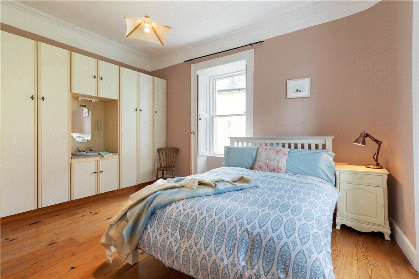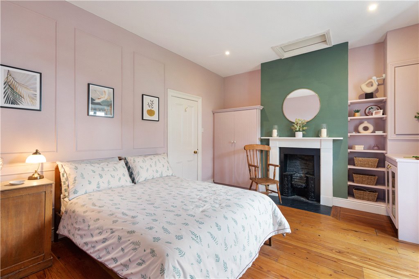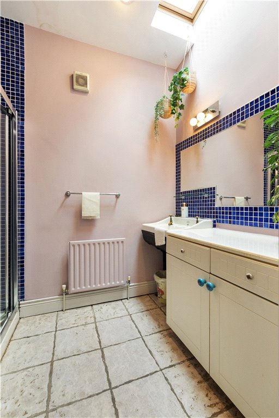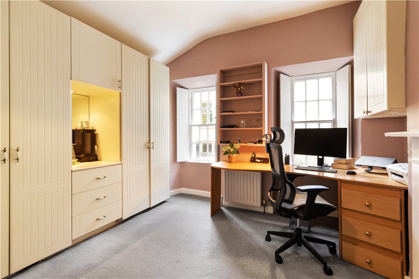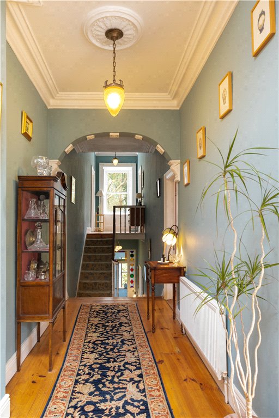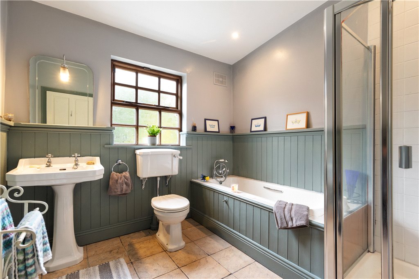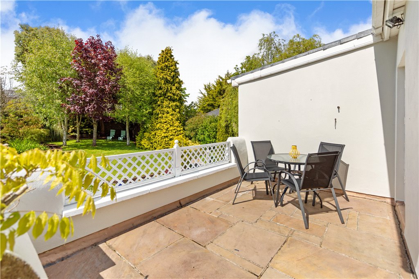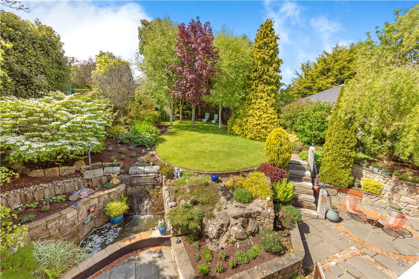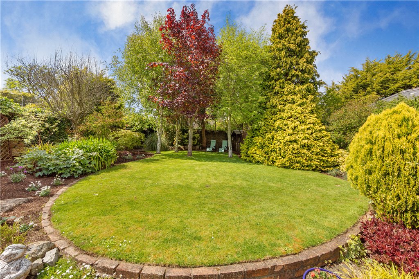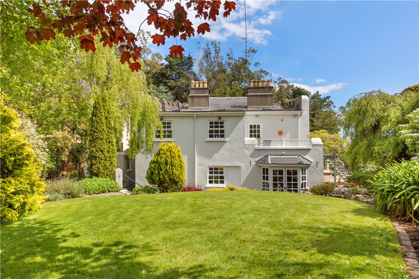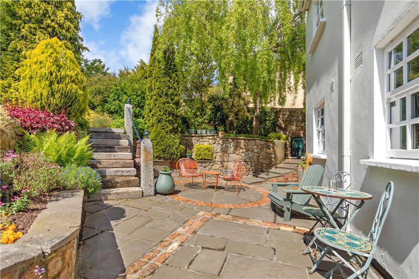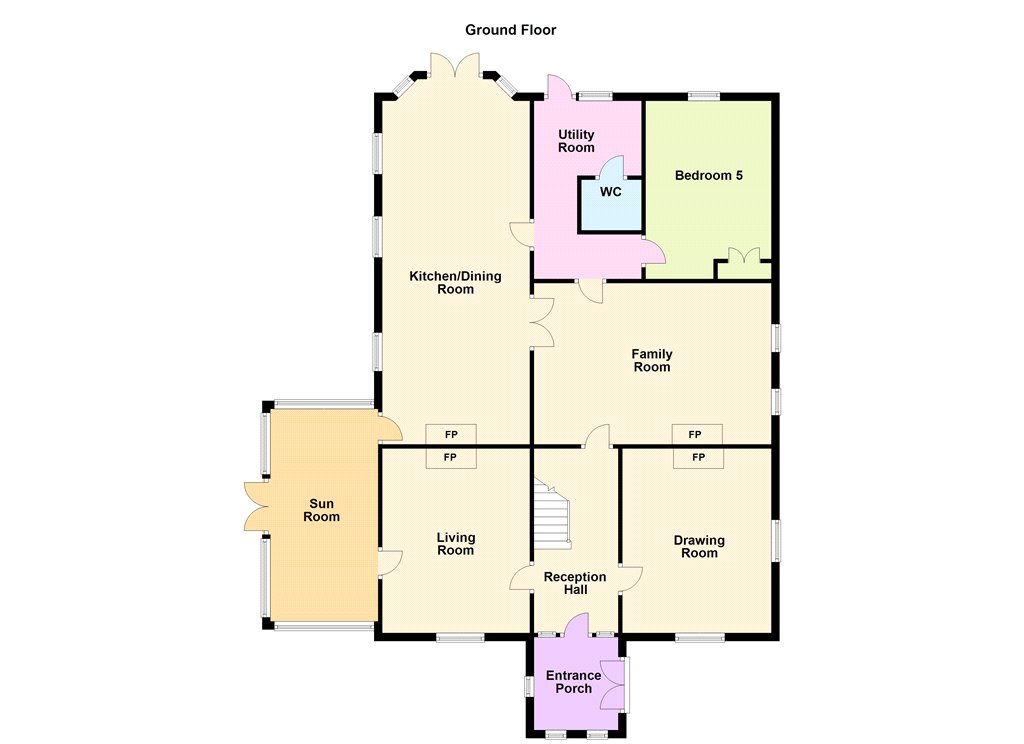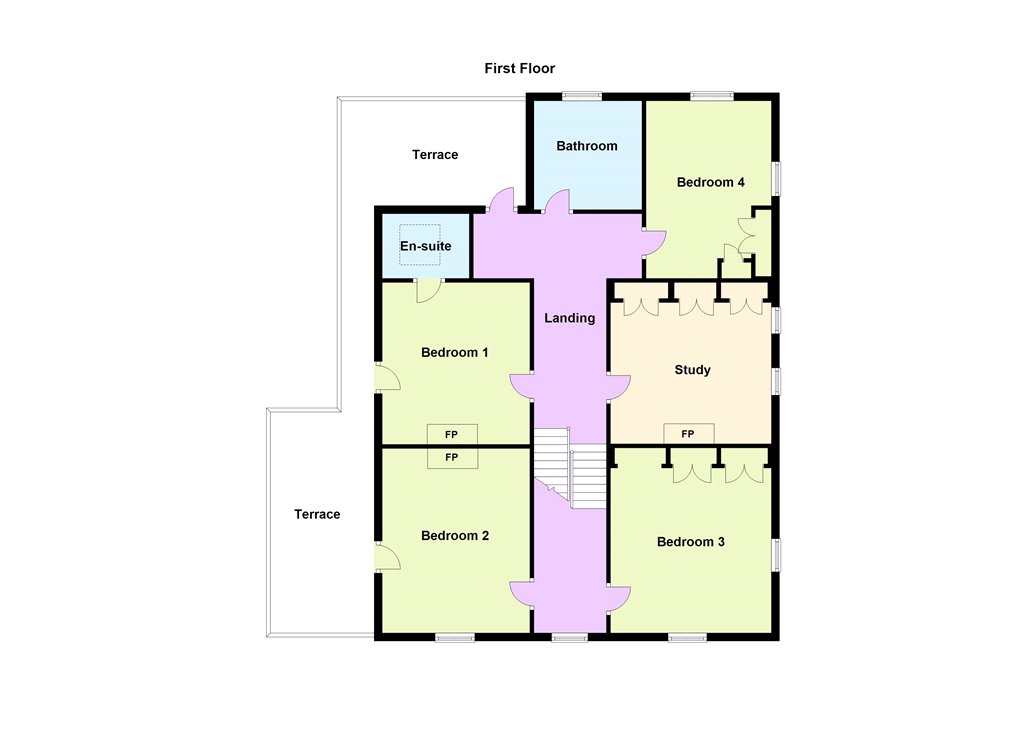Sold
Torca Lodge Torca Road,
Dalkey, A96 C968
Asking price
€2,500,000
Overview
Is this the property for you?
 Detached
Detached  6 Bedrooms
6 Bedrooms  3 Bathrooms
3 Bathrooms  275 sqm
275 sqm Torca Lodge is an exceptionally fine detached Victorian family home located on this quiet elevated residential road with stunning sea views out to Bray Head and the Sugar Loaf, it stands on approximately 0.2 acre and benefits from a mature sunny wraparound garden. The house was extended to the side and rear approximately 25 years ago, and there is a wonderful balance of period features and modern comforts throughout.
Property details

BER: D1
BER No. 116339771
Energy Performance Indicator: 241.29 kWh/m²/yr
Accommodation
- Porch (2.15m x 2.3m)with tiled floor, cloaks hanging area, two windows looking out front, one to the side, and step up into the
- Reception Hall (2.65m x 5.15m)with stained glass panelled door, tiled floor, electricity fuse board and ceiling coving
- Drawing Room (3.65m x 4.6m)dual aspect with parquet floor, original marble fireplace, ceiling coving and centre rose
- Living Room (3.6m x 4.55m)window to the front, original marble fireplace, ceiling coving, and glazed door with stained glass panel opening out to the
- Sunroom (5.35m x 2.65m)with terracotta tiled floor, French doors opening out to the side, glazed door opening back into the kitchen
- Family Room (5.5m x 3.95m)with solid timber floor, understairs storage, two multi-paned sliding sash windows looking out to the side, original marble fireplace, door to the rear lobby, and an arched stained glass panel door leads into the kitchen/breakfast room
- Kitchen/Dining Room (3.65m x 9.2m)with terracotta tiled floor, brick chimney piece with open fire, log store either side, steps leading into the sunroom, window the kitchen is fitted with a range of cream coloured Shaker style units with a polished granite countertop, two windows out to the side, tiled splashback, New World standalone gas cooker, Belfast style sink, Zanussi dishwasher, bay window at the end with French doors opening out to the patio, American style fridge/freezer, display cabinet and recessed lighting above
- Rear Lobby with terracotta tiled floor, fuse board, and door out to the patio
- Utility Area (3.4m x 2.75m)with Indesit dryer, Zanussi washing machine, shelving above the zoned central heating Climote control panel and cloaks hanging area
- Downstairs Shower Room with terracotta tiled floor, wainscoting to the walls, w.c., wash hand basin, corner shower with Mira shower unit and recessed lighting
- Bedroom 5 (3.9m x 4.4m)with solid timber floor, window to the rear, fitted wardrobes and recessed lighting












