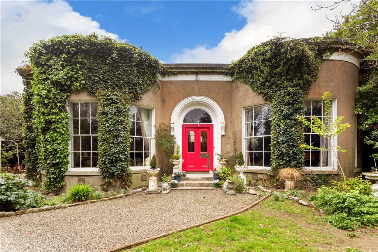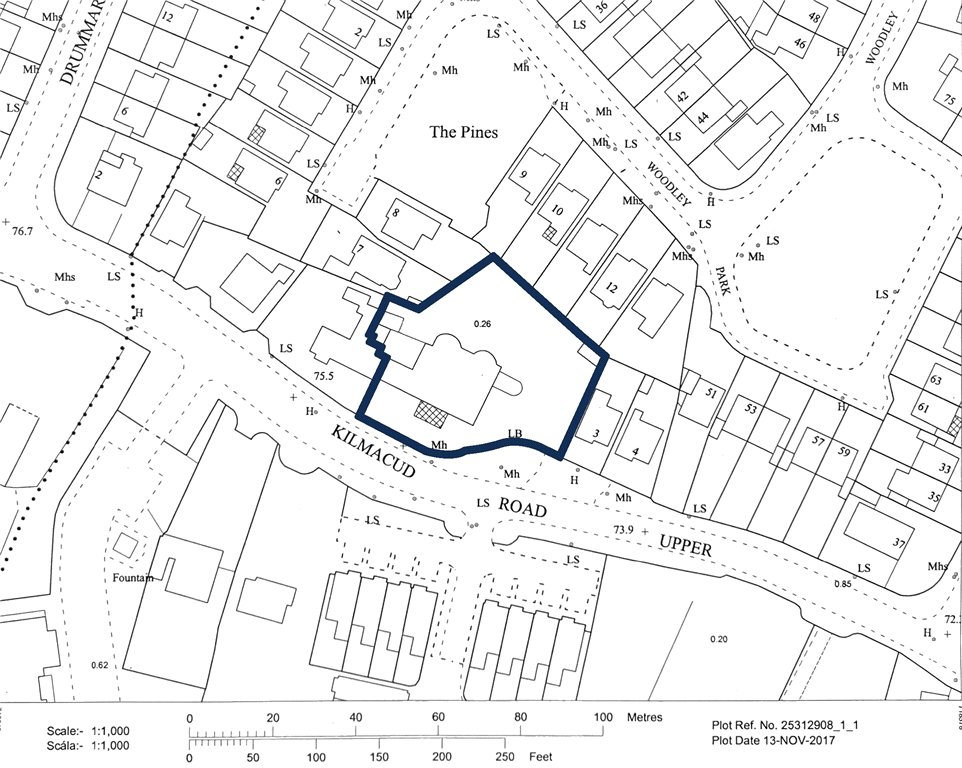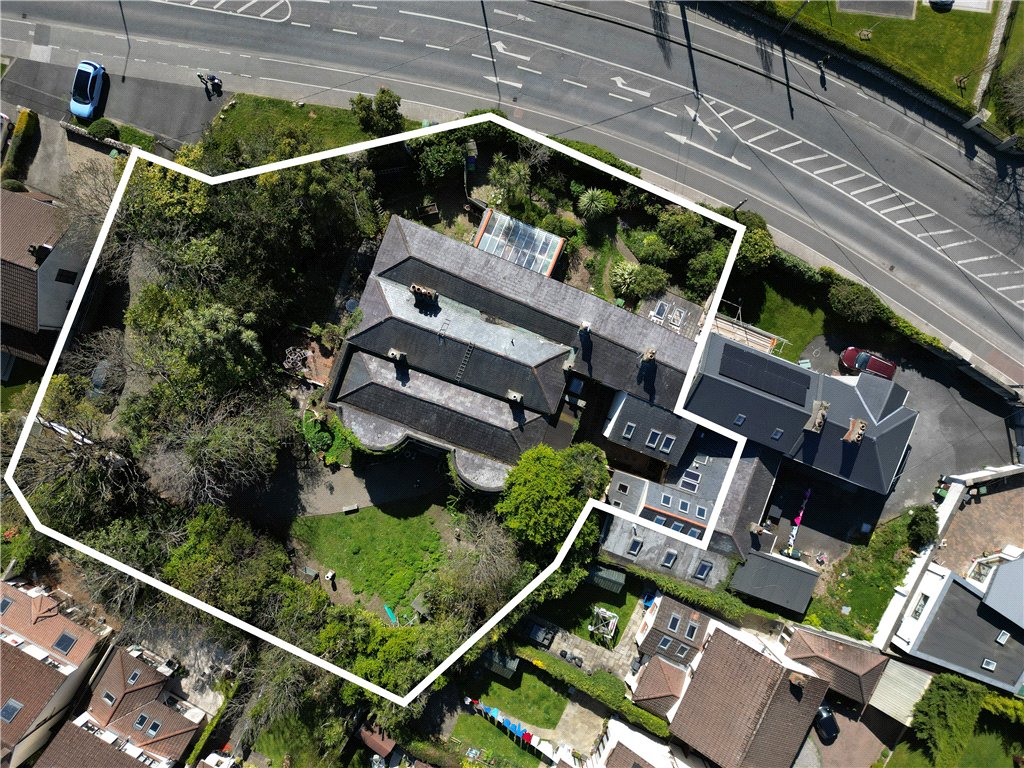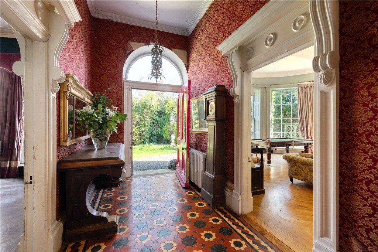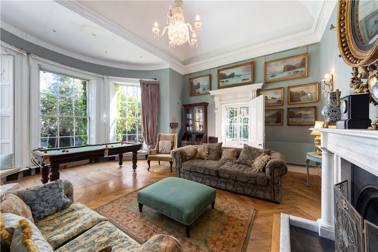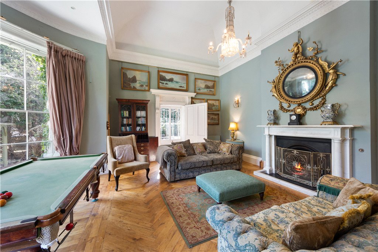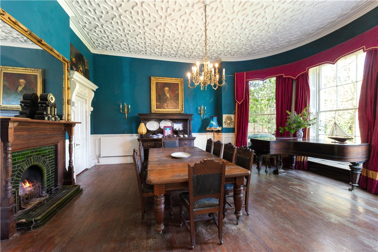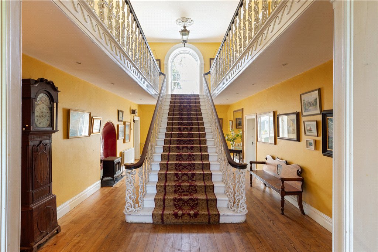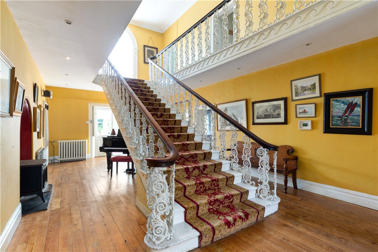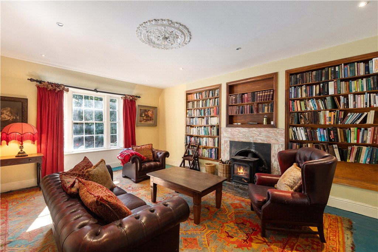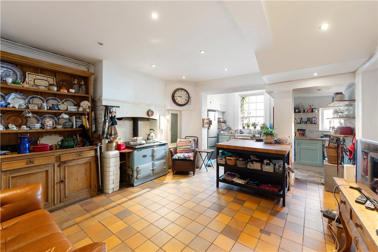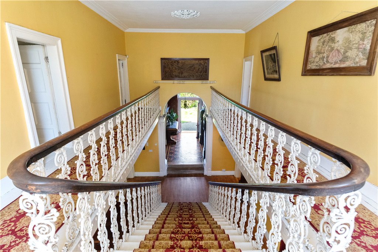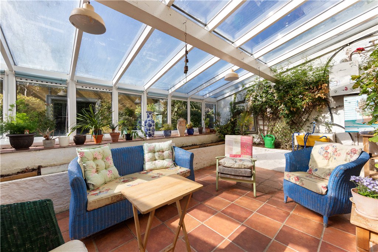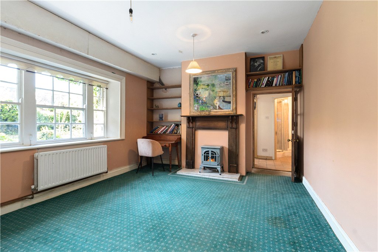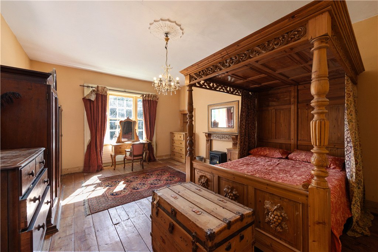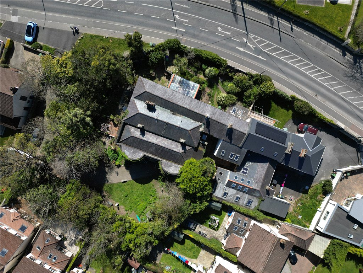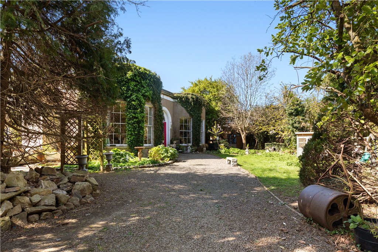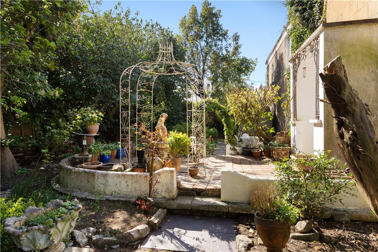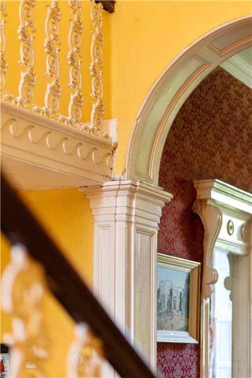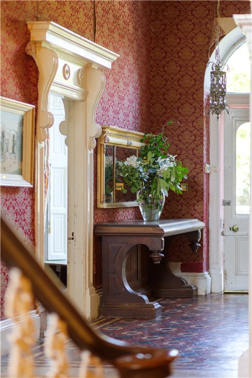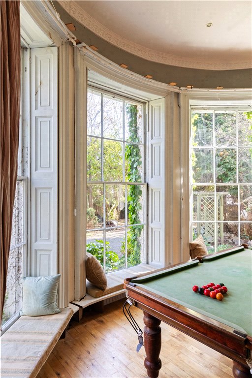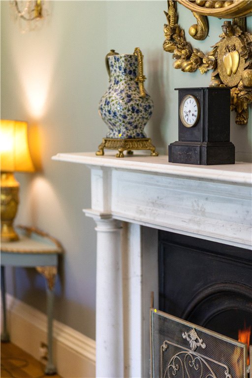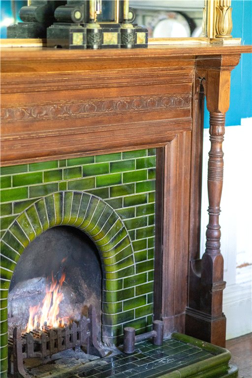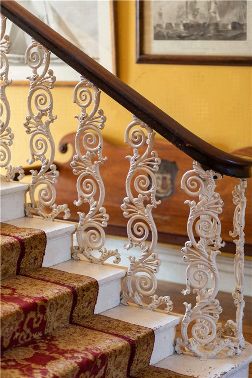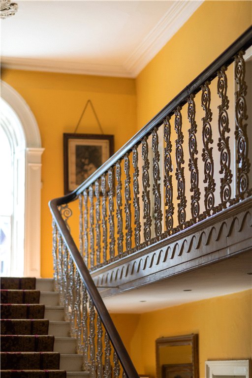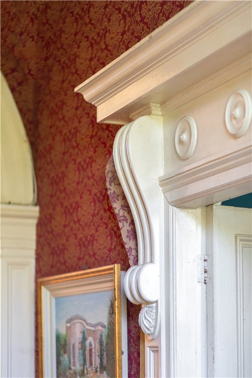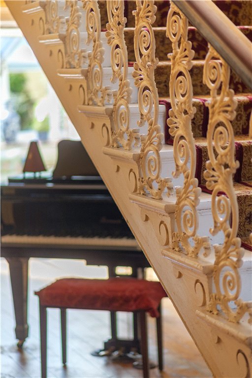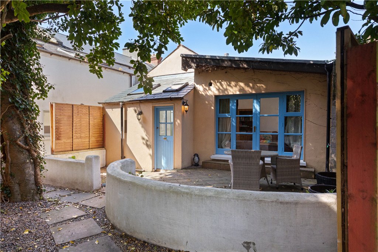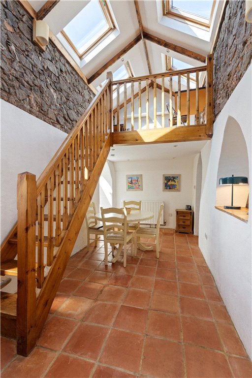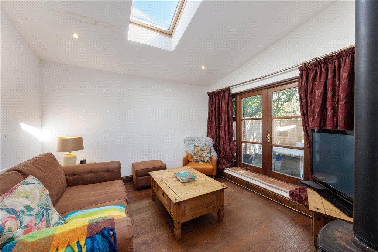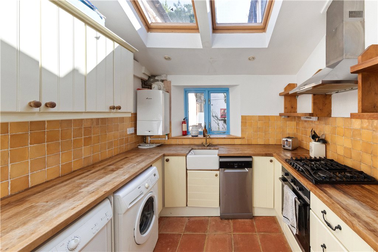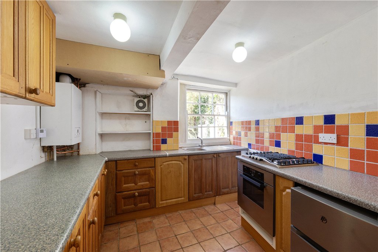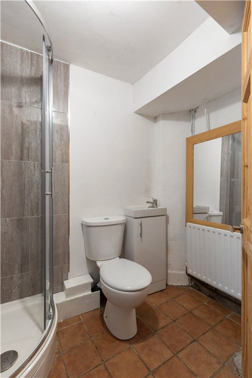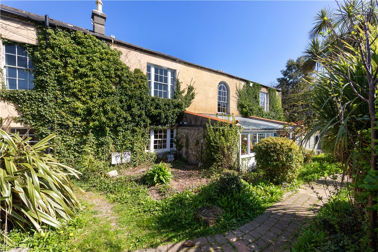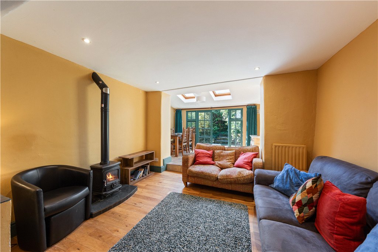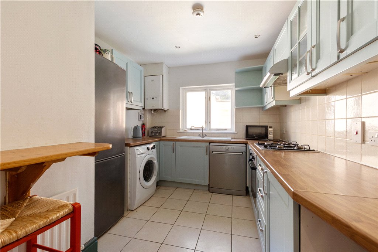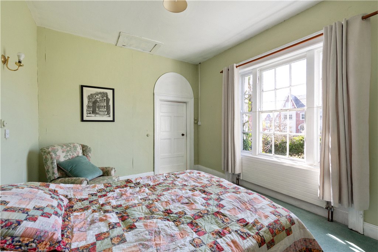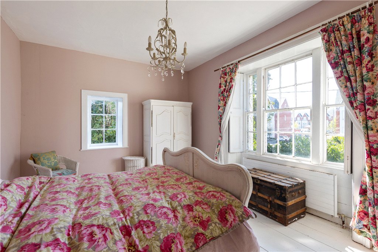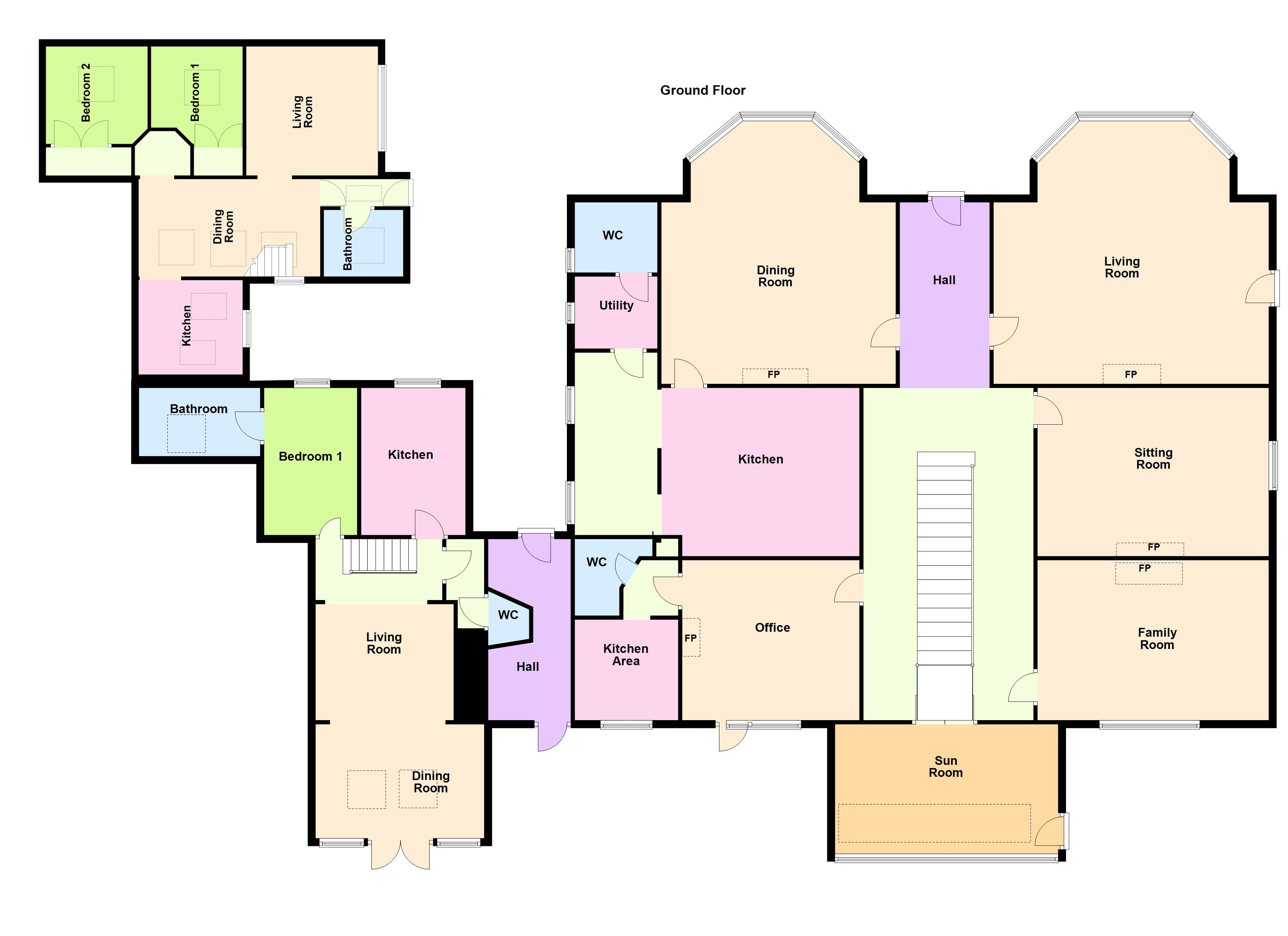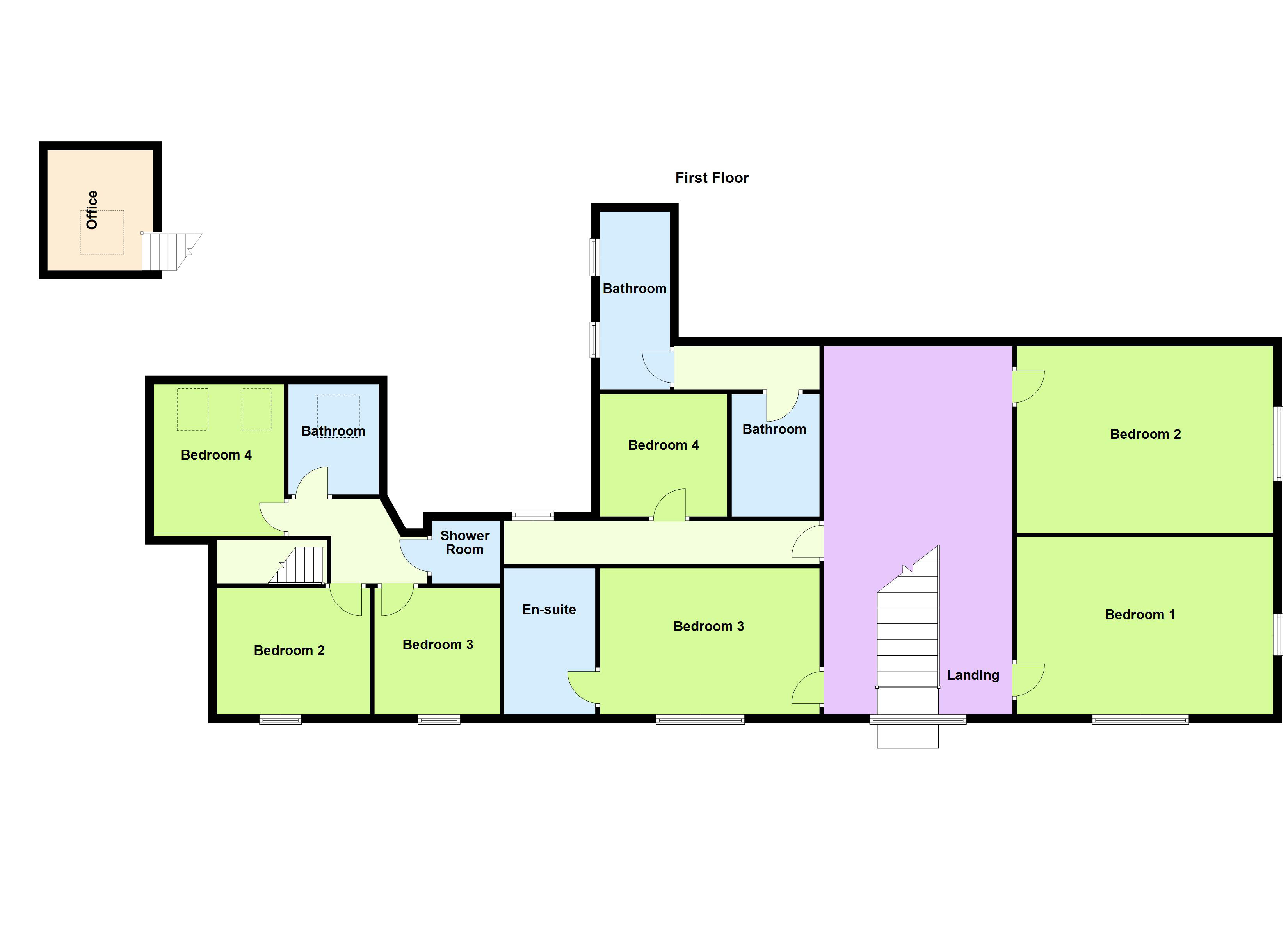Woodley Park House Kilmacud Road Upper Dundrum Dublin 14
Overview
Is this the property for you?

Semi Detached

5 Bedrooms

5 Bathrooms

454 sqm
A unique opportunity to acquire a stunning double fronted Georgian villa standing on impressive grounds of approx. 0.45 acre (0.18ha) which afford huge scope and potential. The property is further enhanced by ancillary accommodation including The Mews & The Villa and excellent off street car parking.
Woodley Park House is a delightful Georgian villa (built circa 1831) with a stunning double fronted bow windowed façade & classical fan lighted central door.
A unique opportunity to acquire a stunning double fronted Georgian villa standing on impressive grounds of approx. 0.45 acre (0.18ha) which afford huge scope and potential. The property is further enhanced by ancillary accommodation including The Mews & The Villa and excellent off street car parking.
Woodley Park House is a delightful Georgian villa (built circa 1831) with a stunning double fronted bow windowed façade & classical fan lighted central door. The wonderfully proportioned accommodation extends to approx. 454sq.m. (4,886sq.ft.) & includes stunning features of the era including two striking front reception rooms which flank the outer reception hall. The inner reception hall features a dramatic stairs case leading to a gallery landing with a south facing Georgian sash window flooding the reception hall with natural light. There are two further reception rooms, conservatory, kitchen/breakfast room, Guest W.C., & bedroom with en-suite & kitchenette. Upstairs there are a further 4 bedrooms (1 en-suite) & shower room & bathroom.
The ancillary accommodation is an important selling feature. The Villa, which can be accessed from the main house comprises 4 bedrooms (1 en-suite) with a private south facing patio. The Mews is an attractive dwelling comprising 3 rooms, kitchen & mezzanine level and side patio.
Kilmacud Road Upper is a highly convenient location less than 2 kilometres from Dundrum Town Centre and within a 10 minute walk of Kilmacud Luas which provides ease of access to Dublin City Centre. It is also adjacent to local shops on Kilmacud Road Lower, as is Stillorgan village with its wide range of amenities including specialist shops, restaurants & pubs, Flyefit Gym & Odeon Cinema. There are excellent recreational facilities in the area including the delightful Airfield Gardens & Deerpark which is a 32-acre park with playground, tennis club, soccer and GAA pitches.
Dublins premier schools and universities all located within easy access. These include Blackrock College, Saint Andrews College, Mount Anville and UCD Belfield.
BER: E1
BER No. 118383900
Energy Performance Indicator: 305.13 kWh/m2/yr
- Outer Reception Hall (2.4m x 4.95m)with 4 meter ceilings, tiled floor, ceiling coving, centre rose, magnificent inner arch and door to
- Drawing Room (7.3m x 6.95m)with feature 5 meter ceilings, bow window with 3 sliding sash windows and window seats, ceiling coving, very impressive marble fireplace with cast iron inset and slate hearth, timber flooring and a pair of French doors leading out to the side garden
- Dining Room (6.1m x 7.05m)with decorative ceiling plaster work, bow window with 3 sliding sash windows, wall panelling, fireplace with timber over mantle, tiled inset and raised tiled hearth and door through to the kitchen/breakfast room
- Inner Hall (4.65m x 8.9m)with steps down and dramatic staircase leading up to the gallery landing
- Sitting Room (5.85m x 4.35m)with marble fireplace with wood burning stove to the front and built in book shelves either side
- Kitchen/Breakfast Room (4.35m x 6.8m)with worktop with two bowl sink unit, presses, cupboards, worktop, four ring Zanussi gas hob with oven underneath, space for dishwasher, space for free standing fridge, AGA, butcher block centre island unit and tiled floor. Door to dining room
- Lobby Area with plumbing for washing machine and leads to
- Guest W.C. with w.c. and wash hand basin
- Study (5.7m x 3.8m)with timber floor and fireplace with painted cast iron surround, tiled inset and tiled hearth
- Conservatory (6.2m x 3.4m)with French doors off the end of the hall, tiled floor, door out to rear garden.
- Bedroom 1 (3.75m x 4.75m)with fireplace with timber surround and electric heater to the front and wood panelled door to
- Lobby Area with storage cupboard, door to
- Kitchenette (2.65m x 2.6m)with presses, cupboards, drawers, worktop, one bowl stainless steel sink drainer unit, four ring gas hob with Zanussi oven underneath, undercounter sink unit, houses a boiler, and door to
- Guest Shower Room with corner shower unit, w.c., wash hand basin and tiled floor
- Gallery Landing (4.55m x 8.9m)(overall) with beautiful Georgian sash window
- Master Bedroom (5.95m x 4.55m)with timber floor, fireplace with slate hearth and lovely wide plank timber flooring
- Bedroom 3 (5.95m x 3.8m)
- Bedroom 4 (4.9m x 3.55m)with door to
- En Suite with corner shower unit, separate bath, w.c., pedestal wash hand basin and tiled floor
- Inner corridor (11.4m x 7.45m)off gallery landing (which used to have access to the annex) and leads down to
- Bedroom 5 (2.75m x 3.2m)
- Corridor (1m x 4.9m)with walk in hot press
- Shower Room with shower, pedestal wash hand basin and w.c.
- Bathroom with bath, separate shower, pedestal wash hand basin, w.c., tiled floor and part wood panelled walls
- MEWS (approx.71sq.m. / 764sq.ft.) Approached by path through the garden with wall and raised private patio
- Landing with hot press
- Bedroom 2 (3.35m x 3.75m)
- Bedroom 3 (3.2m x 3.35m)
- Bedroom 4 (3.35m x 3.55m)with two Velux rooflights
- Bathroom with bath, separate shower, w.c., pedestal wash hand basin and tiled floor
- Shower Room with step in tiled shower and wash hand basin
- BER DETAILS BER: B3
BER No.: 118384551
EPI: 147.12 kWh/m2/yr
- Bathroom with bath, separate shower, pedestal wash hand basin, w.c. and quarry tiled floor
- Inner Hall/Dining Area (2.45m x 5.15m)with continuation of the quarry tiled floor, exposed granite brick walls at the higher level and stairs up to
- Mezzanine Level (2.6m x 2.35m)with timber floor, six Velux rooflights and providing a lovely study area / reading area
- Living Room (3.35m x 3.8m)with timber floor, gas stove set on a raised tiled hearth and French doors out to the raised patio area
- Kitchen (2.65m x 3.15m)with butcher block worktop, one bowl Belfast sink unit, four ring gas hob, oven under, extractor hood over, plumbing for free standing dishwasher, washing machine, dryer, tiled splashbacks and houses the gas boiler
- Room 1 (2.55m x 2.95m)with Velux rooflight
- Room 2 (2.65m x 3m)with built in wardrobes and Velux rooflight
- BER DETAILS BER: C2
BER No.: 118384049
EPI: 183.78 kWh/m2/yr
- THE VILLA (approx. 110sq.m. / 1,184sq.ft.) path from pedestrian front gate leads to private sunny patio enclosed with an abundance of mature shrubs, bushes and plants. Door to
- Dining Area (4.3m x 3.05m)with tiled floor and step down to the
- Living Room (3.75m x 2.6m)with gas stove on a raised tiled plinth, timber floor and step up to a tiled area which leads through to the
- Kitchen (2.75m x 3.6m)with modern units comprising presses, drawers, cupboards, worktop area, four ring gas hob with oven under, extractor hood over, one and a half bowl sink unit, tiled splashback, plumbed for free standing dishwasher and washing machine and tiled floor
- Communicating Lobby with door to
- Guest W.C. with w.c., wash hand basin and tiled floor
- Bedroom 1 (2.35m x 3.6m)with built in wardrobe and door through to
- En Suite with step in tiled shower with Triton electric shower, pedestal wash hand basin, w.c. and tiled floor
The grounds extend to approx. 0.45 acre (0.18ha.) and are an important selling feature. Approached via a set of electrical gate, gravel driveway provides excellent off street parking. Garage 6.05m x 2.6m (19'8" x 8'5").
Separate pedestrian gate from main road opens into the south facing rear garden, leadings to the conservatory. Gate leads to side garden which is completely enclosed with an abundance of mature shrubs, bushes and plants. Gazebo leads through to the garden to the side of the property with pond, patio and second patio which comes off the main drawing room, is semi-circular shaped with mature trees. This side garden combined with the driveway provides development potential (subject to planning permission).
The neighbourhood
The neighbourhood
Multiple retailers and brands
Archaeological finds from as far back as the 6th century have been discovered in the bustling village of Dundrum, now known for its modern shopping centre, Luas line and array of popular restaurants, boutiques and pubs. The area continues to be a prime location for both family-orientated house buyers and young professionals looking for an urban village feel, conveniently situated on multiple public transport routes.
Archaeological finds from as far back as the 6th century have been discovered in the bustling village of Dundrum, now known for its modern shopping centre, Luas line and array of popular restaurants, boutiques and pubs. The area continues to be a prime location for both family-orientated house buyers and young professionals looking for an urban village feel, conveniently situated on multiple public transport routes.
This friendly village has a strong sense of community. The village itself is ever busy with a wide selection of cafes, banks, doctors, hairdressers, beauticians, pharmacies and much more. Dundrum Shopping Centre is one of Europe’s largest shopping centres, housing world-famous brands, cafes, restaurants and a cinema. Dundrum’s lifestyle offering is constantly expanding, with even more exciting dining experiences on the horizon at the soon-to-open Pembroke Square beside the shopping centre.
In addition to its urban centre, Dundrum is a popular area for families looking to find their forever home. The surrounding area offers a host of premier schools including Saint Olaf’s National School, Mount Anville Primary and Secondary schools, Wesley College, St Attracta’s and Scoil Naithi national schools.
Airfield Estate is Dundrum’s biggest hidden gem. With a similar feel to Avoca, Airfield Estate is a horticulture and food mecca to be enjoyed by all ages. An urban farm, founded by the flamboyant Overend sisters in 1974 spans over 38 acres of fields, gardens, museum, vintage cars, private function rooms and the highly popular Overend’s Restaurant.
Lisney services for buyers
When you’re
buying a property, there’s so much more involved than cold, hard figures. Of course you can trust us to be on top of the numbers, but we also offer a full range of services to make sure the buying process runs smoothly for you. If you need any advice or help in the
Irish residential or
commercial market, we’ll have a team at your service in no time.
 Semi Detached
Semi Detached  5 Bedrooms
5 Bedrooms  5 Bathrooms
5 Bathrooms  454 sqm
454 sqm 















