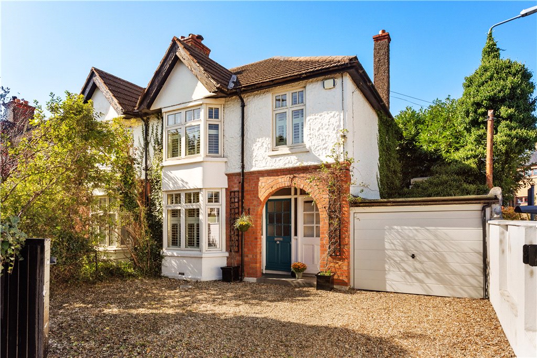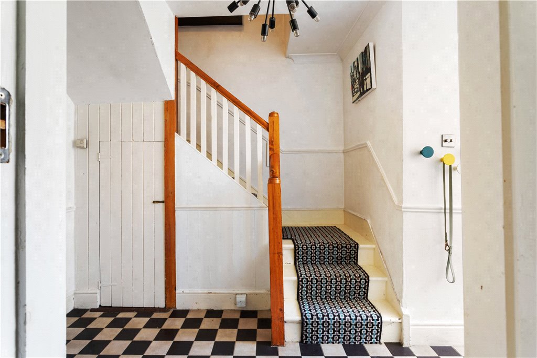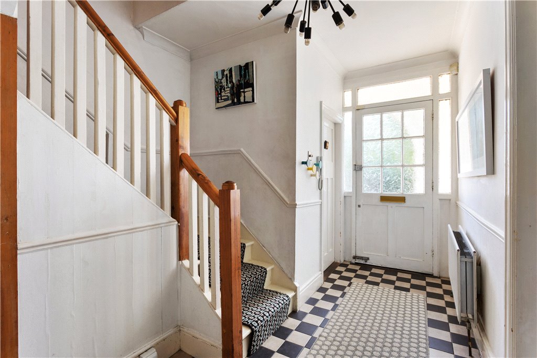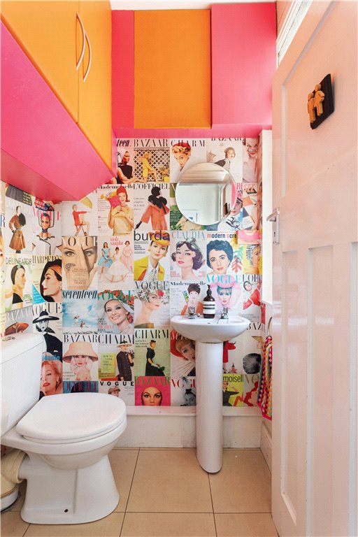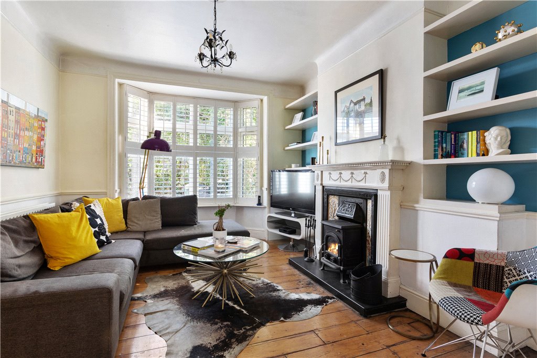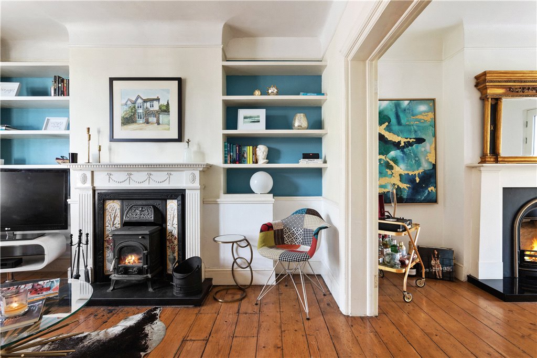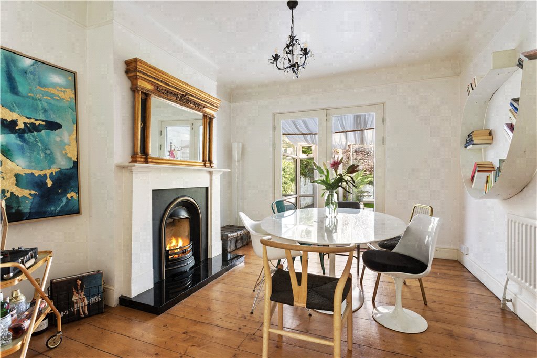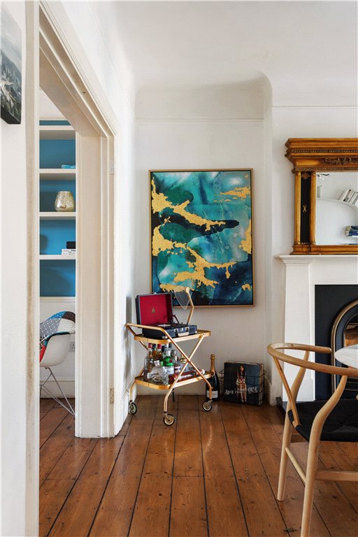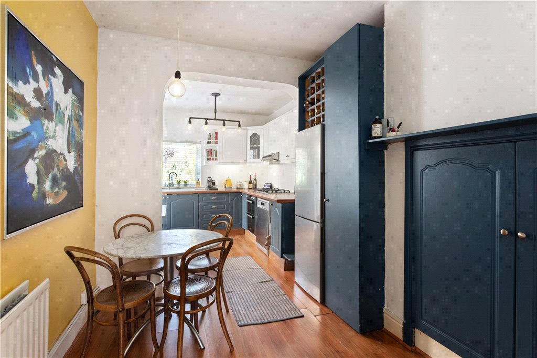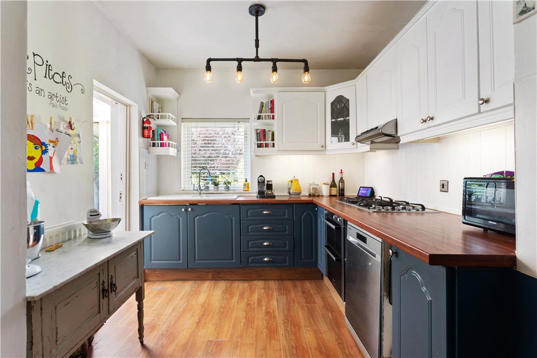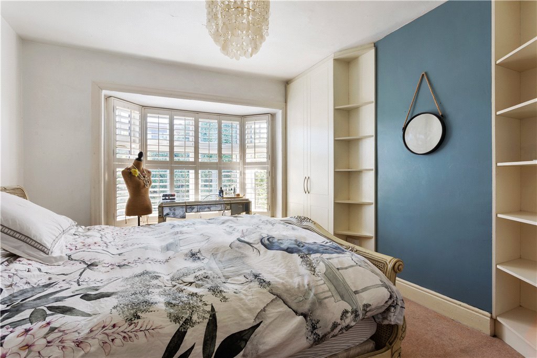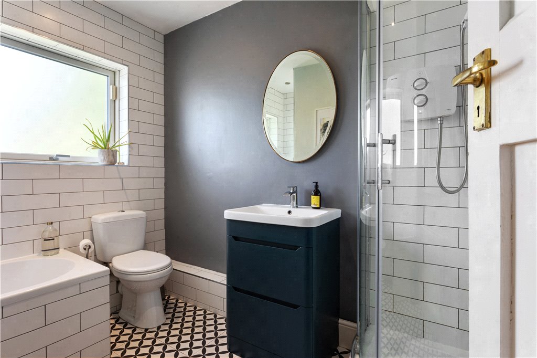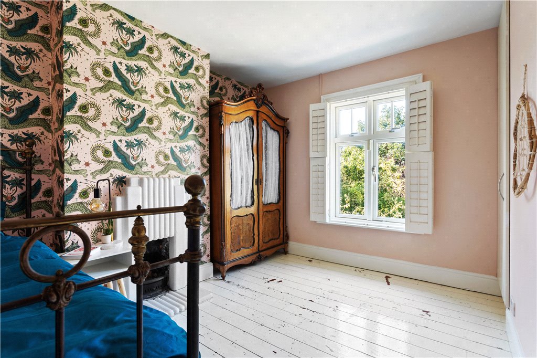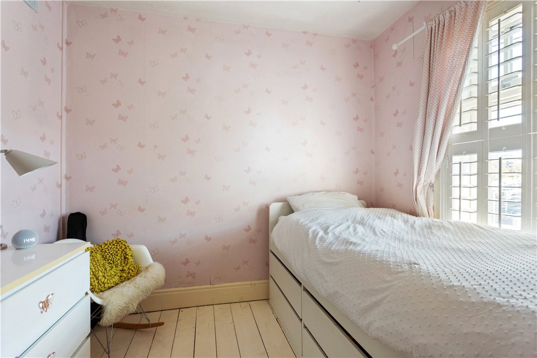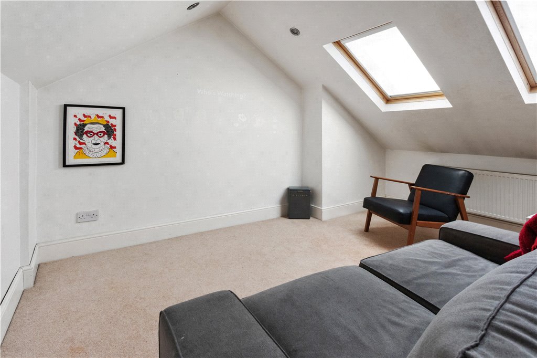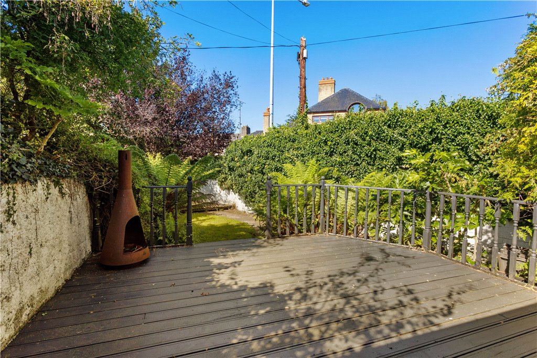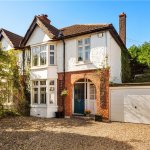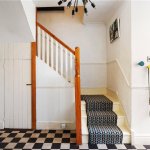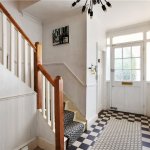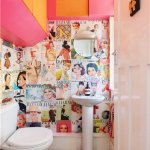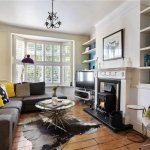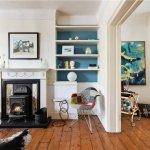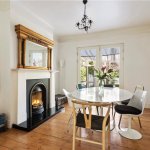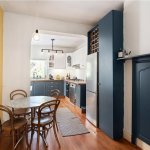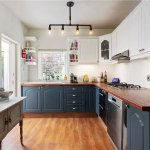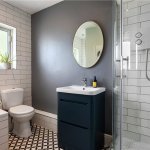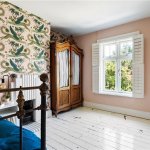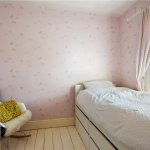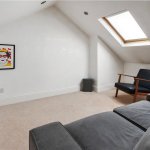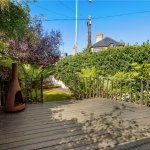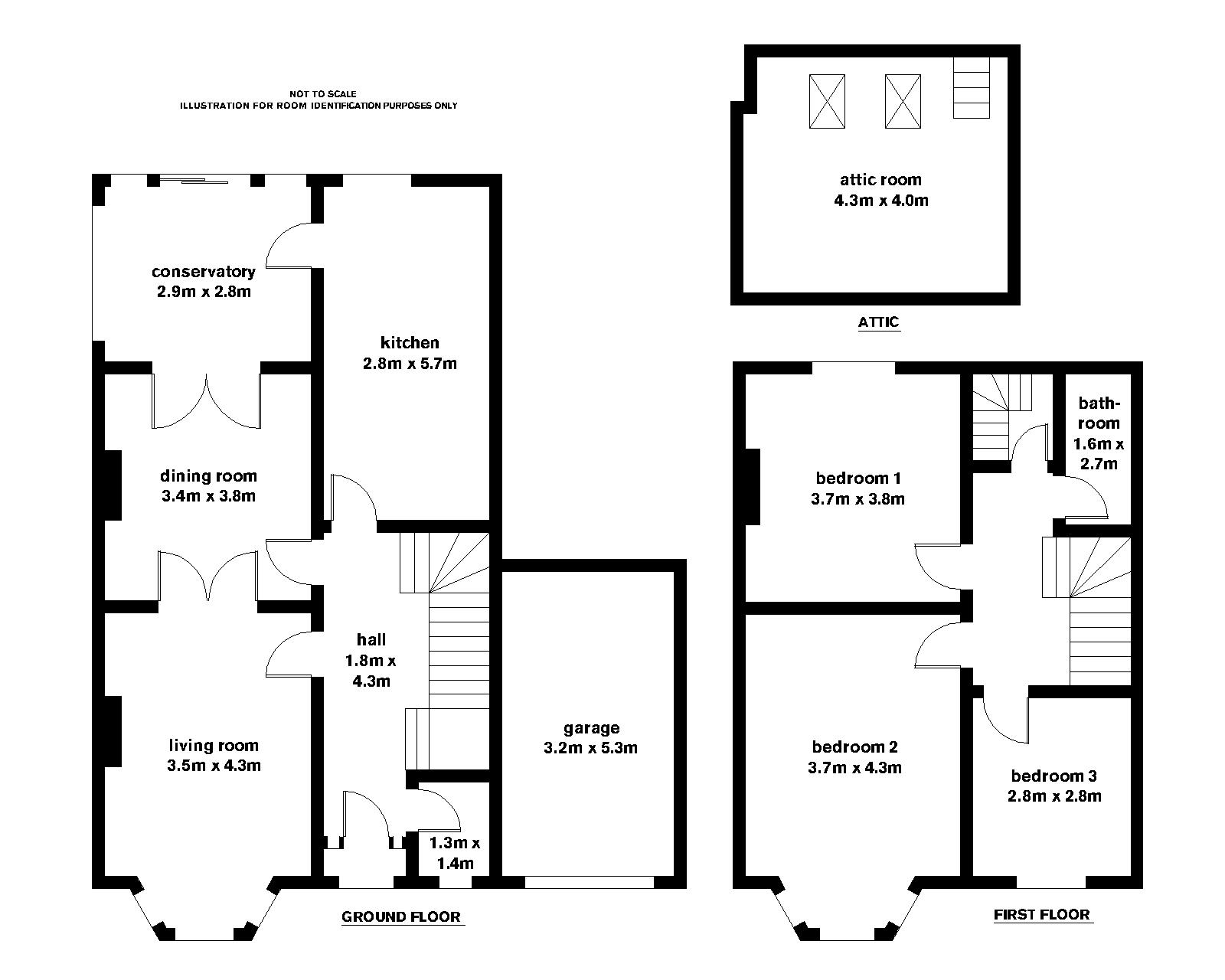1 Kill Avenue Dun Laoghaire Co. Dublin
Overview
Is this the property for you?

Semi Detached

3 Bedrooms

2 Bathrooms

116 sqm
An attractive semi-detached well-maintained and modernised 1920s family home located on the junction of Kill Avenue, Upper Glenageary Road, Oliver Plunkett Road and Mounttown Road extending to approximately 116sq.m (1,254sq.ft) plus an additional attic space of approximately 20sq.m (217sq.ft).
1 Kill Avenue is a well laid out home which is presented in walk in condition, while it has been extensively modernised it still retains many pre-war features including the doors and cornicing work.
An attractive semi-detached well-maintained and modernised 1920s family home located on the junction of Kill Avenue, Upper Glenageary Road, Oliver Plunkett Road and Mounttown Road extending to approximately 116sq.m (1,254sq.ft) plus an additional attic space of approximately 20sq.m (217sq.ft).
1 Kill Avenue is a well laid out home which is presented in walk in condition, while it has been extensively modernised it still retains many pre-war features including the doors and cornicing work. The spacious accommodation comprises an entrance hallway, downstairs w.c., interconnecting reception rooms, conservatory and kitchen. Upstairs there are three bedrooms and a bathroom with recently converted attic space currently in use as an additional bedroom. There is secure off street car parking to the front of the property accessed through electric gates and a garage to the side of the property which offers potential to convert / extend over subject to Planning Permission. The rear garden is laid out in a landscaped lawn surrounded by and a raised decking area enjoying a westerly orientation.
The location of the property is ideal. A host of amenities are available close by in Dun Laoghaire to include shopping centres, specialist shops, restaurants, leisure facilities and the IMC Cinema. There are several primary and secondary schools close by, including Monkstown Educate Together, Rathdown Girls School and Monkstown CBC to mention a few. Public transport facilities are readily available with the 46A bus route on the doorstep and the DART station at Salthill within walking distance offering ease of access to the city centre and surrounding areas.
BER: D2
BER No. 106713753
Energy Performance Indicator: 282.22 kWh/m2/yr
- Entrance Hall (4.30m x 2.70m )with tiled checker board floor, cornicing and understairs storage heating with dado rail
- Guest w.c. (1.40m x 1.30m )with w.c., wash hand basin and window out to the front and built in cupboards
- Living Room (4.30m x 3.60m )to the front with shutters, picture rail, solid fuel burning stove with cast iron inset surround, slate hearth and double doors through to
- Dining Room (3.90m x 3.50m )with open fireplace with sandstone surround with a polished granite hearth, stone mantle, timber floor, picture rail and double doors through to the
- Conservatory (2.90m x 2.80m )with tiled floors and sliding doors out to the garden and door into the
- Kitchen/Breakfastroom (5.70m x 2.80m )with a range of fitted cupboards and units, gas Fisher & Paykel hob, Zanussi extractor fan, Siemens washing machine, Fisher & Paykel fridge/freezer, double drainage Belfast sink unit, gas boiler and window overlooking the rear garden
- Landing with hot press
- Bedroom 1 (3.90m x 2.90m )with open fireplace with polished stone surround and built in wardrobes and timber floors
- Bedroom 2 (4.30m x 3.70m )with a range of built in wardrobes and bay window overlooking the front
- Bedroom 3 (2.80m x 2.80m )a single to the front of the property with timber floors
- Family Bathroom (2.70m x 1.60m )with tiled floors, partially tiled walls, bath, w.c., wash hand basin, fully tiled shower with Triton electric shower and double glazed windows
- Second Floor (4.30m x 4.00m )with access to a converted attic space with skylights and plenty of undereaves storage
- Attic Room (4.30m x 3.90m )two velux windows, reset light and eves storage
To the front of the property there is gravelled off street car parking behind secure electronic gates with parking for two cars. To the rear of the property there is a raised deck area and landscaped lawned area surrounded by shrubbery and the rear has a westerly orientation.
GARAGE: 3m x 5.3m (9’.8” x 17’.3”) with up and over door to the front, door to the rear and offers potential to convert/extend over, subject to planning permission, in order to increase the overall floor area if so desired.
The neighbourhood
The neighbourhood
Dun Laoghaire has had its share of monikers over the years. Initially established as Dun Leary, then renamed Kingstown in honour of King George IV’s 1821 visit, it is now known in the original Irish spelling as Dun Laoghaire. One thing has stayed the same, however — the area’s popularity with residents and tourists alike!
Dun Laoghaire has a rich history as a major port, once being the largest in the country, as well as the endpoint for Ireland’s first railway.
Dun Laoghaire has had its share of monikers over the years. Initially established as Dun Leary, then renamed Kingstown in honour of King George IV’s 1821 visit, it is now known in the original Irish spelling as Dun Laoghaire. One thing has stayed the same, however — the area’s popularity with residents and tourists alike!
Dun Laoghaire has a rich history as a major port, once being the largest in the country, as well as the endpoint for Ireland’s first railway. Today it is a well-established village with a wide array of shops, restaurants, pubs, cinemas, and of course, plenty of recreational activities. Dun Laoghaire locals enjoy everything from dining at favourites such as Bistro Le Monde, to sea swimming at the Forty Foot, catching a show at the Pavilion Theatre or any number of marine activities in one of Dun Laoghaire’s four yacht clubs. On Sundays, The People’s Park draws huge numbers of both stallholders and visitors to their famous Farmers’ Market.
Located within 10 kilometres from Dublin City Centre, Dun Laoghaire is extremely well served by public transport. The DART line offers 20-minute trips from the city centre, and there are excellent bus routes in the area along with the Aircoach servicing Dublin Airport. There are numerous schools in the area, with some of Dublin’s top-rated primary and secondary schools located close by.
Lisney services for buyers
When you’re
buying a property, there’s so much more involved than cold, hard figures. Of course you can trust us to be on top of the numbers, but we also offer a full range of services to make sure the buying process runs smoothly for you. If you need any advice or help in the
Irish residential or
commercial market, we’ll have a team at your service in no time.
 Semi Detached
Semi Detached  3 Bedrooms
3 Bedrooms  2 Bathrooms
2 Bathrooms  116 sqm
116 sqm 
















